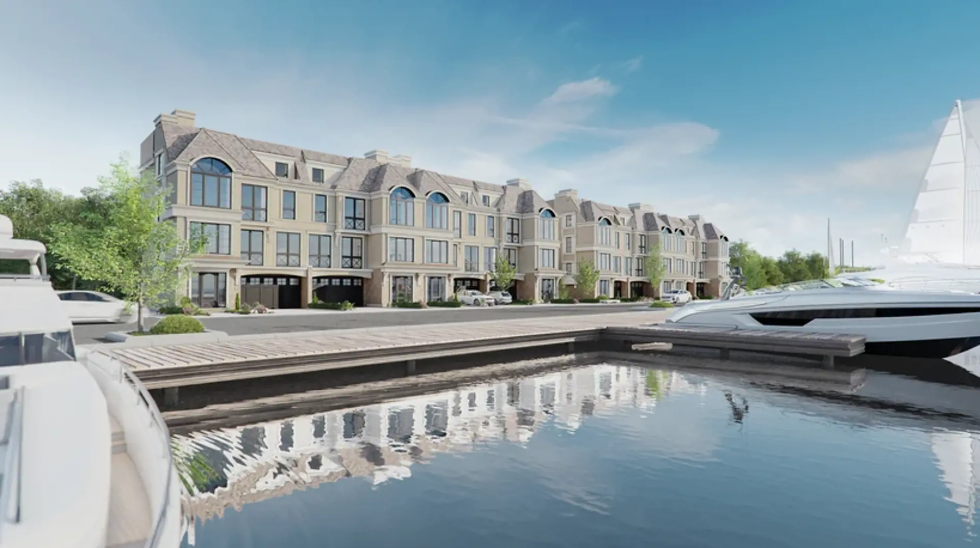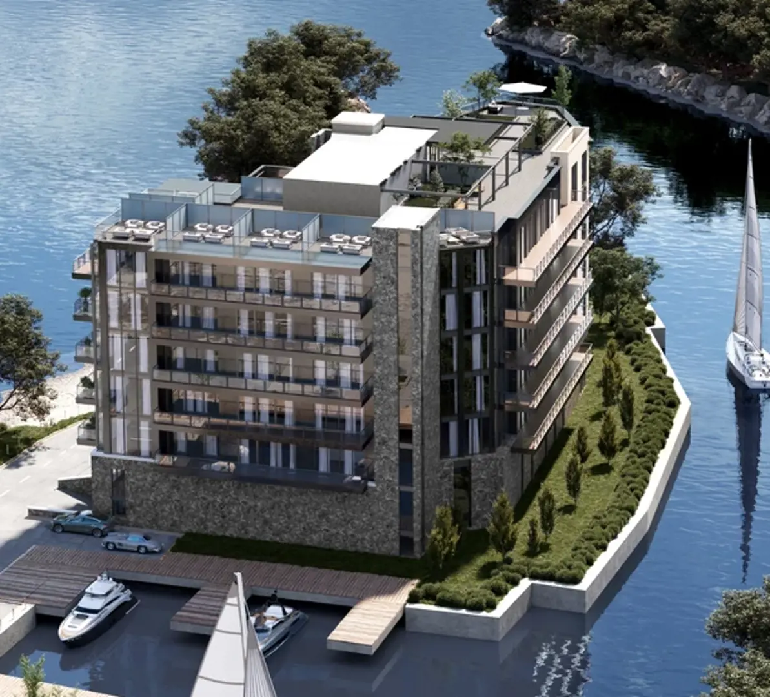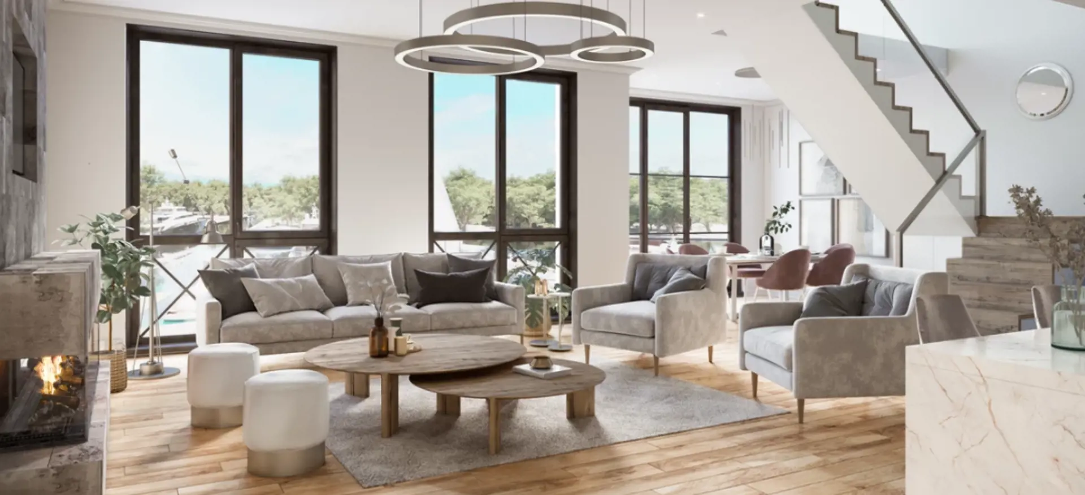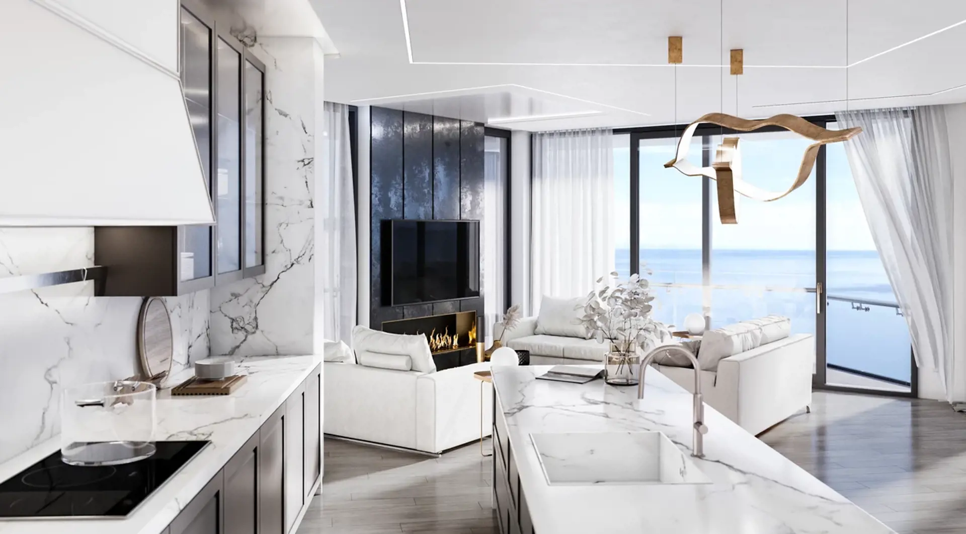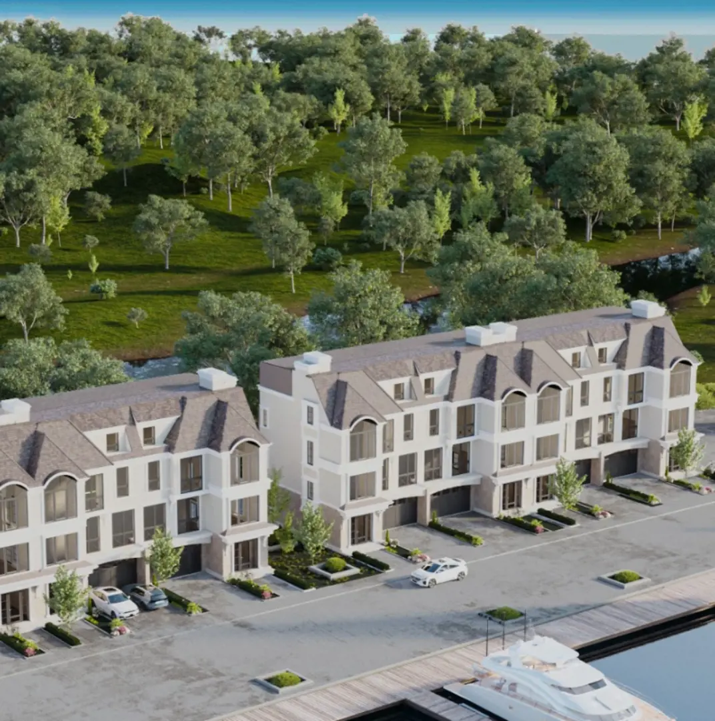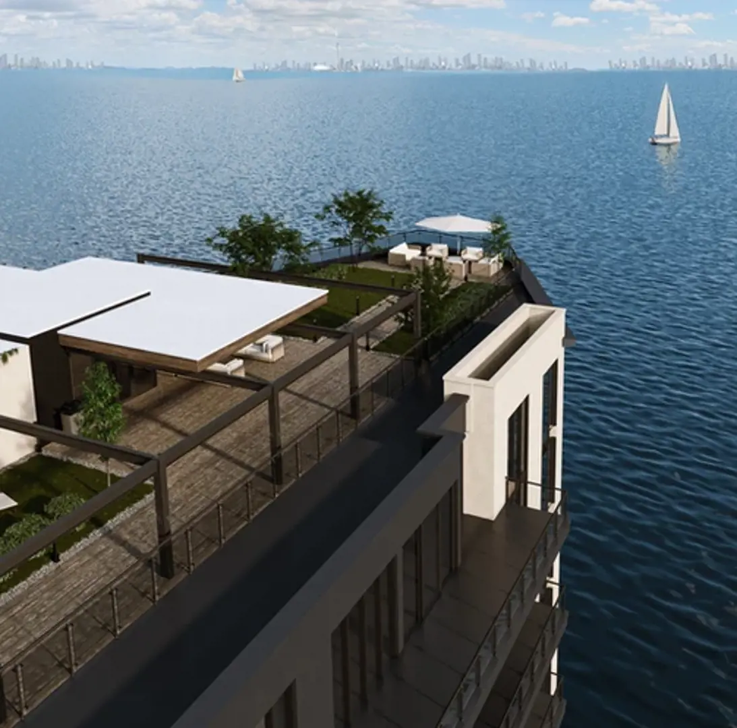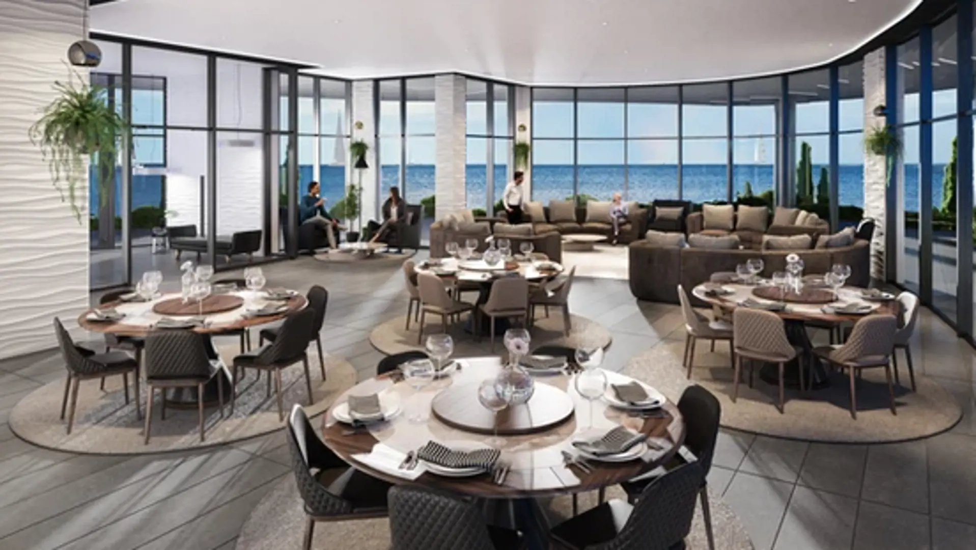Inspiration Point Towns Inc.
Starting From Low $1.08045M
- Developer:Trisect Construction Corporation
- City:Grimsby
- Address:15 Lake Street, Grimsby, ON
- Postal Code:
- Type:Condo
- Status:Selling
- Occupancy:Est. Compl. Fall 2026
Project Details
Inspiration Point Towns Inc., a new condo and townhouse community located at 15 Lake Street in Grimsby, is currently in preconstruction and scheduled for completion in 2026. With a total of 30 units, this development offers a luxurious waterfront living experience on the shores of Lake Ontario. The available units range in price from $1,080,450 to over $3,046,800, and sizes vary from 1029 to 2638 square feet. Residents can enjoy spectacular views from both the rooftop terrace and the suite balconies, immersing themselves in the serene oasis of Grimsby's lakeside retreat. The development is designed to provide a perfect blend of relaxation and comfort, with essential modern amenities for residents to live life to the fullest.
Features and finishes
Residences Features
WATERFRONT CONDOS
The Residences of INSPIRATION POINT offer their owners a selection of custom designed finish palettes in traditional, transitional, or contemporary stylings.
EXTERIOR
Architecturally designed to complement the surroundings, featuring expansive windows with breathtaking views and sliding doors to spacious balconies.
Enjoy all fresco entertainment on the Waterside Patio or on the Rooftop covered or open-air lounge areas. Alternatively, enjoy the ground floor Lounge with dining room seating.
The Gym located on the ground floor with window wall offers a bright and airy workout space.
INTERIORS
9-foot ceilings. (Dropped ceilings and bulkheads may occur in various locations to accommodate services).
• Prefinished engineered flooring in all except wet areas.
• Porcelain or Ceramic tile flooring in foyer, all bathrooms, laundry, and kitchen.**
• 7’ Solid core panel doors to all rooms and closets. Double doors as shown on plan. Chrome finished lever door handles.
• Contemporary 5” paint grade baseboard, 3” window and door casings, throughout.
• Smooth drywall ceilings with a sophisticated flat white paint finish. Walls, doors, trim and baseboards will be painted to white prime finish.
• Prefinished wire shelving in all closets.
KITCHEN
• Cabinetry in your choice of traditional, transitional, or contemporary style with light valances. Includes full depth cabinet over refrigerator.**
• Solid surface or quartz countertops. Centre Island, extended Breakfast counter or raised Breakfast Counter as per plan.**
• Porcelain, ceramic or mosaic tile backsplash.**
• Undermount stainless steel double compartment sink with chrome single level Delta faucet with integrated pull-out spray.
• Stainless steel appliances. Slide in range, dishwasher, and refrigerator.
Two speed stainless steel hood exhaust fan over the stove directly vented to the exterior.
• Dedicated electrical outlets for stove and refrigerator.
• Split electrical outlets at counter level. Capped ceiling outlet over breakfast area as per plan.
PRIMARY ENSUITE & BATHROOMS
• Cabinetry in your choice of traditional, transitional, or contemporary styling.
• Solid surface or quartz countertops with undermount sinks as per plan.**
• Single level chrome Delta faucet with mechanical pop-up drain.
• Framed vanity mirror with wall mounted vanity light bar.
• Freestanding tub as per plan.**
• Frameless glass shower enclosure with single lever Delta pressure balance temperature control valve in chrome. Porcelain, Ceramic or Mosaic wall and floor tiles.
• Recessed pot light in shower stall.
• Low flow Koehler toilets.
• Exhaust fan ventilated to the exterior.
LAUNDRY
• Stacking or side by side washer and dryer (white) as per plan with floor drain.
• Laundry tub and cabinet as per plan. Upper and lower cabinets as per plan.
• Solid surface or quartz countertop as per plan.**
• Porcelain tile flooring.**
ELECTRICAL AND LIFE SAFETY
• Individual metered electrical panels with circuit breakers and copper wire distribution throughout to Ontario Hydro standards.
• 10 LED pot lights to be placed in locations of your choice.
• Decora type plugs and switches throughout.
• Switch controlled receptacle in great room. Capped ceiling outlets in all bedrooms, dining room, foyer, kitchen, and walk-in closets.
• Living Room, Kitchen and Primary bedroom provided with Internet/Cable/Telecom provider connections.
• Safe and secure key fob entry system with visitor alerts directly to your phone.
• Individual programmable thermostats providing filtered heating and air conditioning for each Residence.
• Dual carbon monoxide/smoke detector alarms interconnected.
• Fire suppression sprinkler system.
• Emergency power for life safety systems.
ENERGY STAR RATED
• Energy Star rated low E-argon filled casement windows and sliding doors with vinyl frames with integrated thermal break.
LUXURY ADD ONS
• A private rooftop terrace with frosted glass divider walls can be purchased (extra cost).** Ask for details.
TARION WARRANTY
The project shall meet the structural and health and safety requirements of the Ontario Building Code. Each home carries the following warranty which is guaranteed by the Tarion Warranty Corporation:
One-Year Warranty
• Your home is constructed in a workmanlike manner, free from defects in material, is fit for habitation and complies with Ontario’s Building Code.
• Protects against unauthorized substitution of items specified in the Agreement of Purchase and Sale or selected by you. Two-Year Warranty
• Protects against water penetration through the basement or foundation walls, windows, and the building envelope.
• Covers defects in work and materials in the electrical, plumbing, and heating delivery and distribution systems .
• Covers defects in work and materials that result in the detachment, displacement, or deterioration of exterior cladding (such as brick work, aluminum, or vinyl siding).
• Protects against violations of Ontario’s Building Code that affect health and safety.
Seven-Year Warranty
• Protects against defects in work or materials that affect a structural load-bearing element of the home resulting in structural failure or that materially and adversely compromise the structural integrity; and/or that materially and adversely affect the use of a significant portion of the home.
Amenities
- Putting Green
- Parking
- Boat Slip Lease
- Gym
- Visitor Parking
- Rooftop Terrace
- Rooftop Lounge Areas
- Multi-Purpose Room
- Lounge with Dining Room
- Waterside Patio
Deposit Structure
5% with offer
5% prior to construction start
10% to be paid in installments over the period of the first 12 months of construction
5% on occupancy
Deposit Structure
Floor Plans
Facts and Features
Walk around the neighbourhood
Note : The exact location of the project may vary from the street view shown here
Note: Dolphy is Canada's one of the largest database of new construction homes. Our comprehensive database is populated by our research and analysis of publicly available data. Dolphy strives for accuracy and we make every effort to verify the information. The information provided on Dolphy.ca may be outdated or inaccurate. Dolphy Inc. is not liable for the use or misuse of the site's information.The information displayed on dolphy.ca is for reference only. Please contact a liscenced real estate agent or broker to seek advice or receive updated and accurate information.

Why wait in Line?
Get Inspiration Point Towns Inc. Latest Info
Inspiration Point Towns Inc. is one of the condo homes in Grimsby by Trisect Construction Corporation
Browse our curated guides for buyersSummary of Inspiration Point Towns Inc. Project
Inspiration Point Towns Inc. is an exciting new pre construction home in Grimsby developed by Trisect Construction Corporation, ideally located near 15 Lake Street, Grimsby, ON, Grimsby (). Please note: the exact project location may be subject to change.
Offering a collection of modern and stylish condo for sale in Grimsby, Inspiration Point Towns Inc. is launching with starting prices from the low 1.08045Ms (pricing subject to change without notice).
Set in one of Ontario's fastest-growing cities, this thoughtfully planned community combines suburban tranquility with convenient access to urban amenities, making it a prime choice for first-time buyers, families, and real estate investors alike. While the occupancy date is Est. Compl. Fall 2026, early registrants can now request floor plans, parking prices, locker prices, and estimated maintenance fees.
Don't miss out on this incredible opportunity to be part of the Inspiration Point Towns Inc. community — register today for priority updates and early access!
Frequently Asked Questions about Inspiration Point Towns Inc.

More about Inspiration Point Towns Inc.
Get VIP Access and be on priority list
