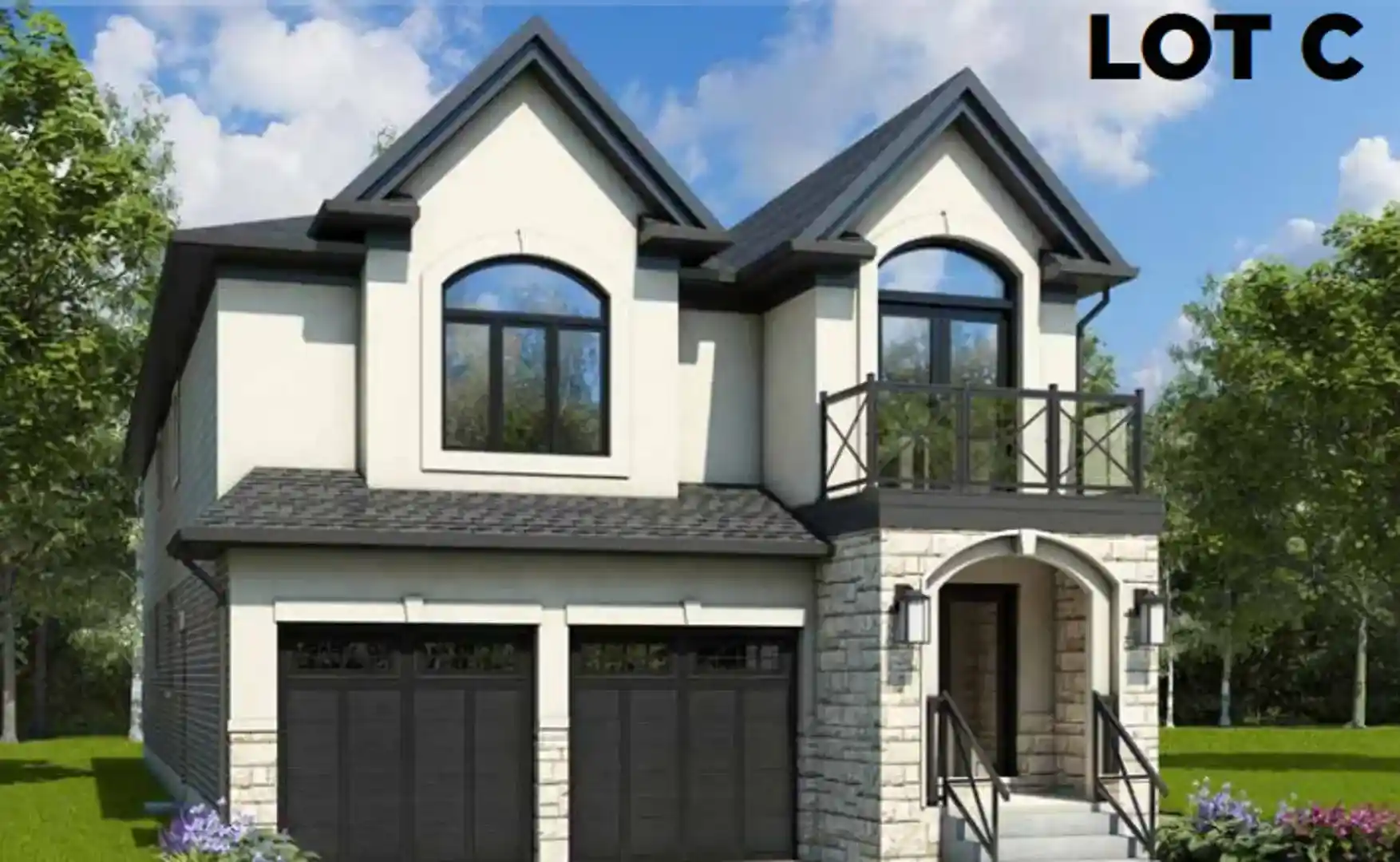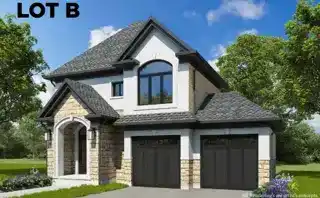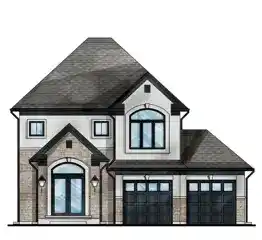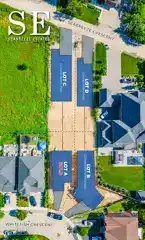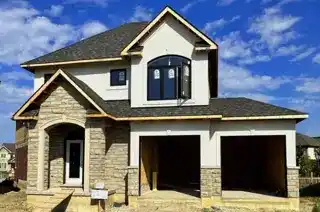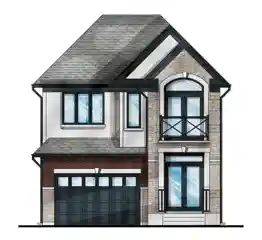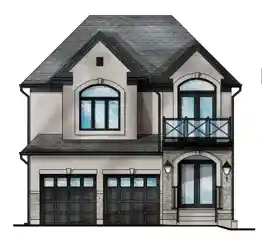Seabreeze Estates
Starting From Low $1.649M
- Developer:DeSantis Homes
- City:Hamilton
- Address:65 Seabreeze Crescent, Hamilton, ON
- Postal Code:
- Type:Detached
- Status:Selling
- Occupancy:Est. Compl. Fall/Winter 2024
Project Details
Seabreeze Estates: Exquisite Living Steps from Lake Ontario in Stoney Creek
Discover Seabreeze Estates, a new single-family home community by DeSantis Homes, currently under construction at 65 Seabreeze Crescent, Hamilton. The community is scheduled for completion in 2024, offering 4 executive homes with sizes ranging from 3018 to 3698 square feet.
Available Now - 4 Executive Homes
Seabreeze Estates presents a rare opportunity to indulge in exquisite living just steps from Lake Ontario in Stoney Creek. With a level of quality achieved through decades of perfecting the craft, Peter DeSantis, the founder of DeSantis Homes, has infused these homes with meticulous craftsmanship and attention to detail. This commitment to excellence is at the core of the organization's values and is evident in every aspect of Seabreeze Estates.
Nestled within the existing community and Seabreeze public park, these executive homes are designed to delight even the most discerning buyer. Experience the epitome of quality living at Seabreeze Estates, where each home reflects the rich tradition of craftsmanship upheld by DeSantis Homes.
Deposite Structure:
TOTAL DEPOSIT $100,000
✅ Due on offer: $30,000
✅ Due 60 days thereafter: $30,000
✅ Due in 90 days thereafter: $40,000
Bank Draft OR Certified Cheque due upon signing of Agreement
Features and Finishes:
Distinctive Exteriors:
- Outstanding architectural features: BRICK, STONE, STUCCO, with detailing like KEYSTONES, BANDING & SILLS, DECORATIVE COLUMNS, and raked front GENUINE CLAY BRICK masonry joints.
- FULL BRICK construction to the second floor on rear and side elevations; upper floor on rear and side elevations is SIDING, as per plan.
- ARCHITECTURALLY CONTROLLED color schemes for a pleasing streetscape.
- Maintenance-Free BLACK EXTERIOR, WHITE INTERIOR VINYL CASEMENT WINDOWS WITH LOW E GLASS, ARGON GAS, AND WARM EDGE SPACERS. Vinyl sliding patio doors with the same features.
- PALLADIAN ROUND TOP WINDOWS WITH LOW E GLASS, ARGON GAS, AND WARM EDGE SPACERS.
- COVERED FRONT ENTRIES and PORCHES.
- Quality painted Metal insulated Front Entry Doors with internal grille and BLACK GRIP SET with SMART* DEADBOLT LOCK.
- Second Floor EXTERIOR BALCONIES, as per plan.
- ELEGANT COACH LAMPS, as per plan.
- Metal insulated interior garage access door (if grade permits with steps) complete with safety door closure.
- Pre-finished maintenance-free aluminum soffits, fascia, eavestrough, downspouts, and ceiling of front covered porches.
- FULLY SODDED FRONT AND REAR YARDS.
- Patio pavers from the front door to the garage, and a precast step at the rear.
- Poured concrete front porches.
- Light fixture provided adjacent to the rear exterior door.
- Three (3) electrical outlets, one in the garage, one waterproof electrical outlet at the rear of the house & one waterproof outlet at the front of the house.
- Two (2) hose bibs: one in the garage and one at the rear of the house.
- Premium Quality INSULATED SECTIONAL ROLL-UP GARAGE DOORS.
- Self-sealing asphalt shingle roof with a twenty-five (25) year warranty.
- Poured concrete garage floor with reinforced grade beams.
- TWO (2) COAT PAVED DRIVEWAY at no extra charge.
- Decks at the rear patio door due to grade conditions (“Lookout Basement”) standard with wood deck (5’ x 8’ or equiv.) with stairs to grade. Full Walkout Basements have a wood deck (5”x8” or equiv.) with NO stairs.
Grand Interiors:
- NINE (9’) FEET HIGH CEILINGS THROUGHOUT MAIN FLOOR, Eight (8’) feet high second floor ceiling, Eight (8) foot basement walls.
- Elegant FULL OAK staircases open to second storey areas and lower landings.
- PRIMARY BEDROOMS COMPLETE with ENSUITE AND WALK-IN CLOSETS.
- “SHAKER” Interior PASSAGE DOORS complete with Brushed aluminum interior levers and hinges.
- NATURAL GAS FIREPLACE complete with CABINET STYLE MANTLE.
- 3 1/4” CASING on ALL ARCHWAYS, DOORS, and WINDOW FRAMES as well as 4 3/4” STEP BEVEL STYLE BASEBOARDS throughout.
- Carpet Grade Stairs with OAK RAILINGS CALIFORNIA KNOCKDOWN ceilings in all rooms except Kitchen, Bathrooms, Powder room, and Laundry room.
- All drywall applied with screws, using a minimum number of nails.
- GARAGE FULLY DRYWALLED (except block walls)
Environmental and Energy Features:
- Sound 2’ x 6’ EXTERIOR WALL CONSTRUCTION.
- 3/8” ROOF PLYWOOD sheeting.
- R-60 attic insulation, R31 spray foam to garage ceilings, R-24 from garage to suite, and R22 to all exterior walls.
- Caulking and weather-stripping on insulated metal front entry door.
- All windows installed with vapor barrier and caulked.
- Poured concrete basement walls with HEAVY DUTY DAMP PROOFING & UPGRADED DRAINAGE MEMBRANE.
- Gas forced air HIGH-EFFICIENCY FURNACE complete with electronic ignition power vented to exterior, and DUCTING SIZED FOR FUTURE AIR CONDITIONING.
- ROUGH IN FOR FUTURE ELECTRIC VEHICLE CHARGING STATION.
- SOFFIT POT LIGHTS, OR COACH LIGHTS OVER GARAGE as per plan.
- CONVENIENT HOLIDAY RECEPTACLE in soffit.
- HIGH-EFFICIENCY GAS FIRED HOT WATER HEATER, ENERGY RECOVERY VENTILATOR, and POWER PIPE on a rental basis power vented to the exterior.
- Programmable SMART THERMOSTAT centrally located on the main floor.
- Steel beam construction in the basement.
- All wall framing members to be spaced not more than 16 inches apart.
- XPA Composite & ABS plumbing throughout.
Flooring Features:
- 12”x24” IMPORTED CERAMIC FLOOR TILE in foyer, kitchen, breakfast room, laundry room, and all other bathrooms.
- ENGINEERED HARDWOOD throughout the main floor in all non-ceramic areas.
- 35 OZ. BROADLOOM (or equivalent) with 1/2” UNDERPAD in all bedrooms and upper-level hallways.
- 5/8” TONGUE AND GROOVE SUB-FLOORING throughout.
- ALL SUBFLOORING, SANDED, SCREWED, AND NAILED.
- Concrete basement floor with a drain.
Gourmet Kitchen Features:
- CUSTOM DESIGNED KITCHEN CABINETS in a wide choice of styles.
- DEEP FRIDGE UPPER with one (1) or two (2) gables.
- EXTENDED HEIGHT UPPERS adding more storage and a complete.
- Stainless steel SQUARE SINGLE BOWL UNDERMOUNT SINK.
- 1 1/4” QUARTZ counter top.
- MICROWAVE SHELF with a dedicated electrical outlet.
- STAINLESS STEEL exhaust fan with vent to the exterior.
- BREAKFAST BAR.
- ROUGH-IN ELECTRICAL
Developer's Link: https://desantishomes.com/
Deposit Structure
Floor Plans
Facts and Features
Walk around the neighbourhood
Note : The exact location of the project may vary from the street view shown here
Note: Dolphy is Canada's one of the largest database of new construction homes. Our comprehensive database is populated by our research and analysis of publicly available data. Dolphy strives for accuracy and we make every effort to verify the information. The information provided on Dolphy.ca may be outdated or inaccurate. Dolphy Inc. is not liable for the use or misuse of the site's information.The information displayed on dolphy.ca is for reference only. Please contact a liscenced real estate agent or broker to seek advice or receive updated and accurate information.

Why wait in Line?
Get Seabreeze Estates Latest Info
Seabreeze Estates is one of the detached homes in Hamilton by DeSantis Homes
Browse our curated guides for buyers
Summary of Seabreeze Estates Project
Seabreeze Estates is an exciting new pre construction home in Hamilton developed by DeSantis Homes, ideally located near 65 Seabreeze Crescent, Hamilton, ON, Hamilton (). Please note: the exact project location may be subject to change.
Offering a collection of modern and stylish detached for sale in Hamilton, Seabreeze Estates is launching with starting prices from the low 1.649Ms (pricing subject to change without notice).
Set in one of Ontario's fastest-growing cities, this thoughtfully planned community combines suburban tranquility with convenient access to urban amenities, making it a prime choice for first-time buyers, families, and real estate investors alike. While the occupancy date is Est. Compl. Fall/Winter 2024, early registrants can now request floor plans, parking prices, locker prices, and estimated maintenance fees.
Don't miss out on this incredible opportunity to be part of the Seabreeze Estates community — register today for priority updates and early access!
Frequently Asked Questions about Seabreeze Estates

More about Seabreeze Estates
Get VIP Access and be on priority list
