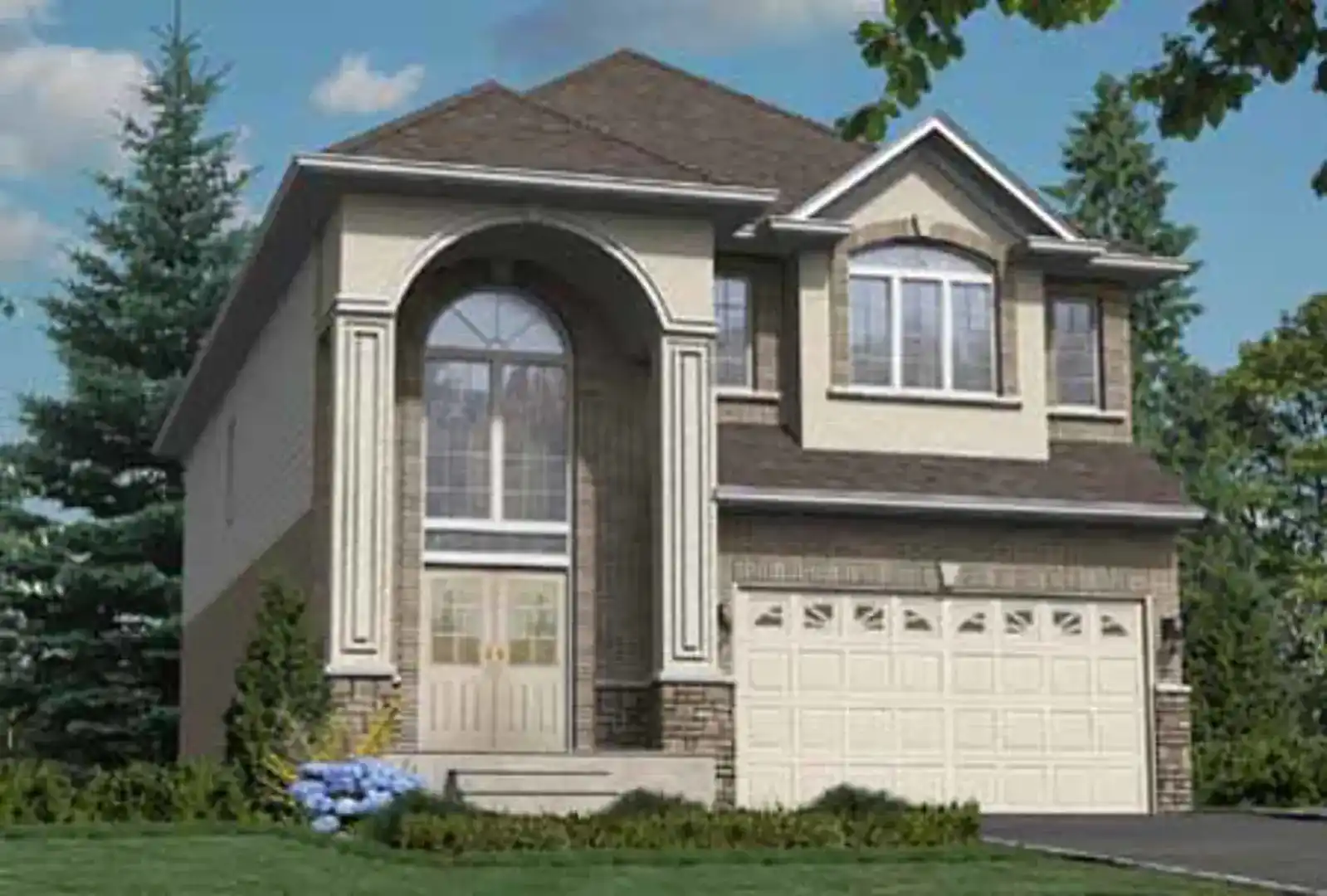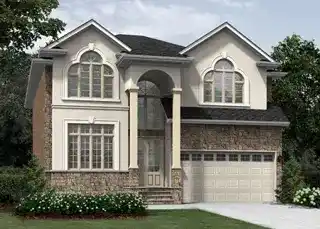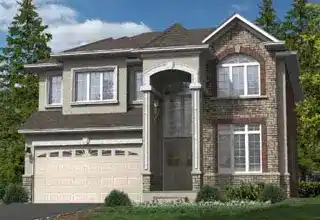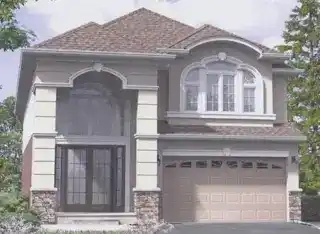Springbrook Meadows Homes
Starting From Low $1.5899M
- Developer:Scarlett Homes
- City:Hamilton
- Address:246 Springbrook Avenue, Hamilton, ON
- Postal Code:
- Type:Detached
- Status:Selling
- Occupancy:Est. Compl. Spring 2024
Project Details
Springbrook Meadows: Your Oasis of Single Family Homes by Scarlett Homes
Springbrook Meadows by Scarlett Homes is a new community of single-family homes located at 246 Springbrook Avenue in Hamilton. Currently under construction and expected to be completed in 2024, these homes offer spacious living, with unit sizes ranging from 2980 to 3696 square feet.
For those looking for a quick move-in, there are 2 homes available for immediate purchase. Scarlett Homes brings its expertise to ensure careful craftsmanship and considerate design, creating homes that balance comfort and elegance.
Nestled in a serene environment, Springbrook Meadows provides residents with a peaceful living experience. If you're seeking a tranquil retreat without straying too far from city conveniences, Springbrook Meadows might be the perfect choice for your next home. Explore the quick move-in options available and consider making Springbrook Meadows your new residence.
Loaded Features at a Glance:
- Exterior: All Brick, Stone, and Stucco
- Air Conditioning: Central AC
- Kitchen: Granite countertop, undermount stainless sink, upgraded kitchen faucet
- Ceiling Height: Main floor with a height of nine feet
- Fireplace: Gas fireplace included
- Staircase: Oak treads leading to the second floor
- Cabinets: Maple kitchen cabinets raised, pantry, pots and pans drawer
- Crown Moulding: Inclusion of crown moulding and light valance under kitchen cabinets
- Flooring: Oak hardwood floor in the upper hall and dining room
- Lighting: Four exterior pot lights, ten interior pot lights
- Basement: Bathroom rough-in, along with a cold room
- Garage Door: Eight-foot-tall steel insulated garage door
- Wood Stain Package: Included for the fireplace and staircase
- Window Grills: Front elevation window grills
- Terrace Door: Dinette terrace door
- Ceiling Style: California knockdown ceilings instead of spray
- Flooring Variety: Large selection of ceramic floor tiles, with options up to 18 inches, in the kitchen and lower hall
- Door Hardware: Choice between nickel or chrome Villa-style interior door hardware
- Front Gripset: Antiqued front gripset included
Developer's Link: https://scarletthomes.com/
Deposit Structure
Floor Plans
Facts and Features
Walk around the neighbourhood
Note : The exact location of the project may vary from the street view shown here
Note: Dolphy is Canada's one of the largest database of new construction homes. Our comprehensive database is populated by our research and analysis of publicly available data. Dolphy strives for accuracy and we make every effort to verify the information. The information provided on Dolphy.ca may be outdated or inaccurate. Dolphy Inc. is not liable for the use or misuse of the site's information.The information displayed on dolphy.ca is for reference only. Please contact a liscenced real estate agent or broker to seek advice or receive updated and accurate information.

Why wait in Line?
Get Springbrook Meadows Homes Latest Info
Springbrook Meadows Homes is one of the detached homes in Hamilton by Scarlett Homes
Browse our curated guides for buyersSummary of Springbrook Meadows Homes Project
Springbrook Meadows Homes is an exciting new pre construction home in Hamilton developed by Scarlett Homes, ideally located near 246 Springbrook Avenue, Hamilton, ON, Hamilton (). Please note: the exact project location may be subject to change.
Offering a collection of modern and stylish detached for sale in Hamilton, Springbrook Meadows Homes is launching with starting prices from the low 1.5899Ms (pricing subject to change without notice).
Set in one of Ontario's fastest-growing cities, this thoughtfully planned community combines suburban tranquility with convenient access to urban amenities, making it a prime choice for first-time buyers, families, and real estate investors alike. While the occupancy date is Est. Compl. Spring 2024, early registrants can now request floor plans, parking prices, locker prices, and estimated maintenance fees.
Don't miss out on this incredible opportunity to be part of the Springbrook Meadows Homes community — register today for priority updates and early access!
Frequently Asked Questions about Springbrook Meadows Homes

More about Springbrook Meadows Homes
Get VIP Access and be on priority list







