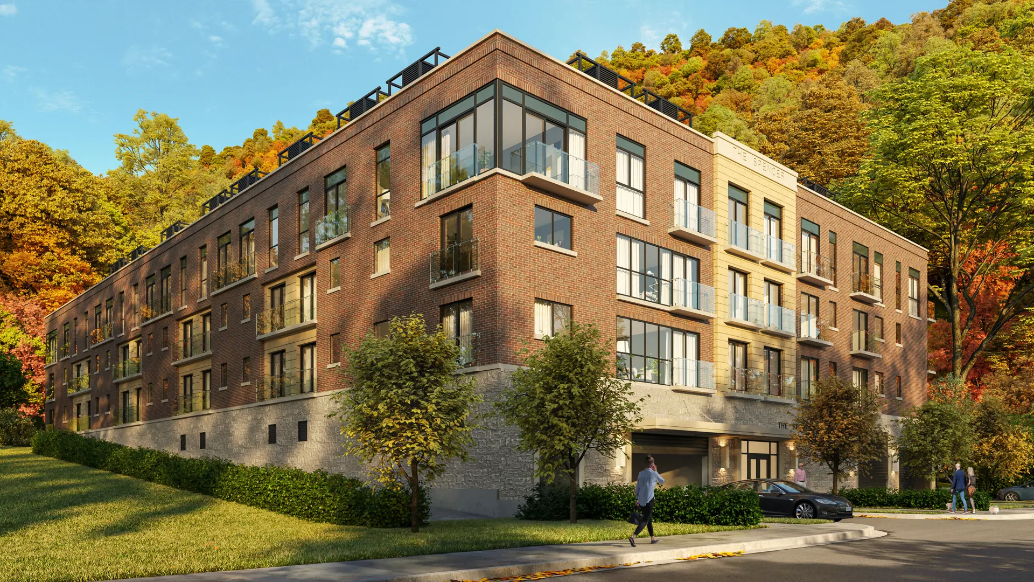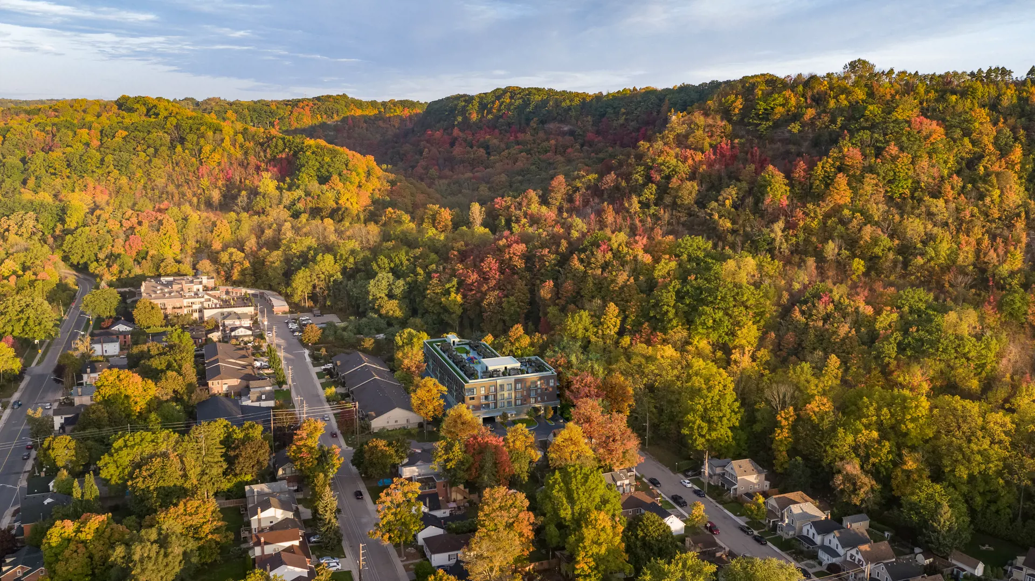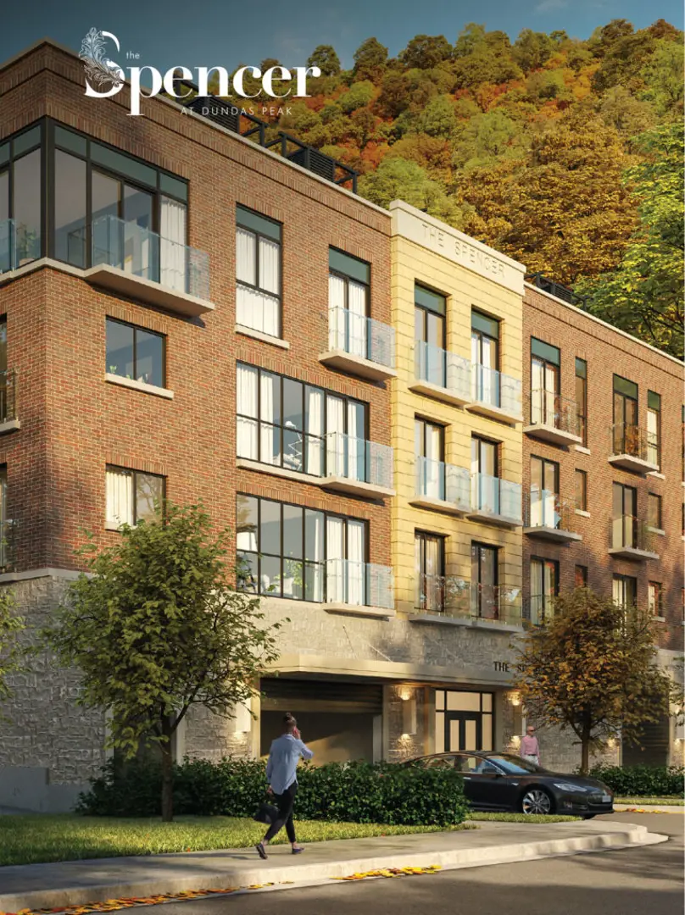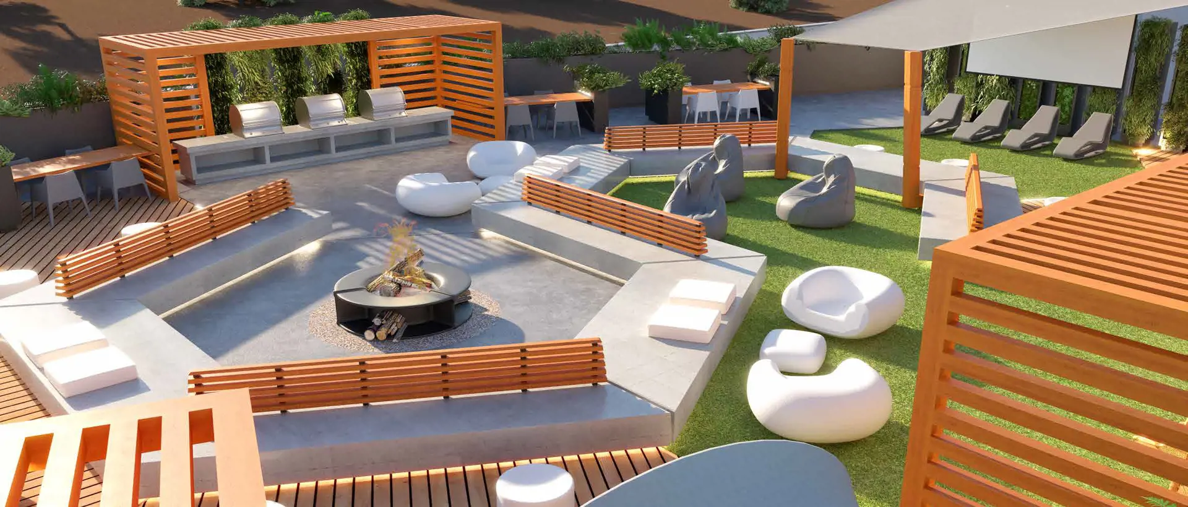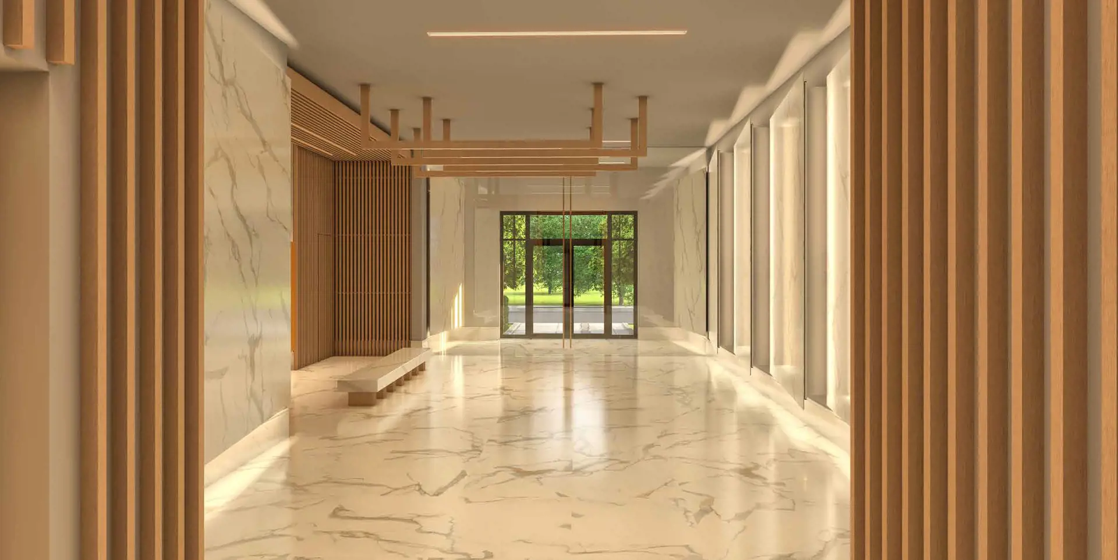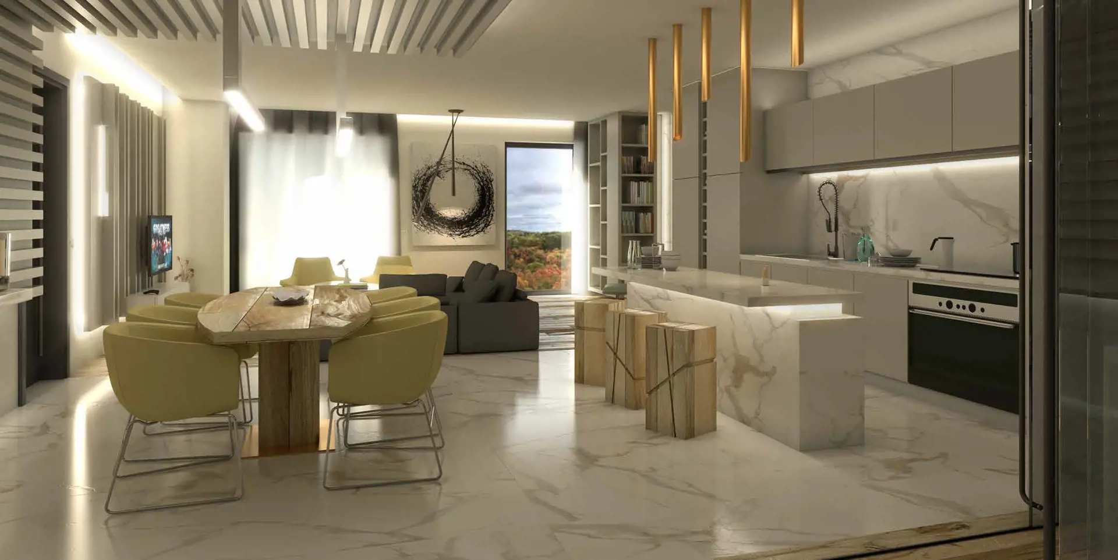The Spencer at Dundas Peak
Price Coming Soon
- Developer:Sage Development Corp
- City:Hamilton
- Address:24 Brock Street North, Hamilton, ON
- Postal Code:
- Type:Condo
- Status:Upcoming
- Occupancy:TBD
Project Details
Experience Refined Urban Living at The Spencer at Dundas Peak Condos
Unveiling The Spencer at Dundas Peak Condos, a boutique-style condominium development by Sage Development Corp. Nestled at 24 Brock Street North in Hamilton, this exclusive project is currently in the pre-construction stage, featuring a limited collection of 51 units across four storeys.
The Spencer at Dundas Peak presents a unique blend of refined urban living seamlessly integrated with the serene beauty of its natural surroundings. With careful attention to detail, Sage Development Corp. aims to create an unparalleled living experience where residents can enjoy modern amenities alongside the tranquility of nearby waterfalls. Stay tuned for more updates as this distinctive condominium project unfolds in Hamilton.
Features and Finishes:
Building Security & Safety:
- Surveillance cameras in the lobby, main entry vestibule, and garage for optimal security
- Secure key fob access to building entrances, underground parking garage, and other communal areas
- Fire safety system in accordance with the current Ontario Building Code
- Additional in-suite smoke, heat, and carbon monoxide detectors for peace of mind
- Secure and well-lit underground parking area for your safety
Lighting & Electrical:
- In-suite electrical service panel with circuit breakers
- Decora-style white rocker switches and receptacles throughout
- Stylish ceiling-mounted light fixtures in the entry, hallways, and living room
- Individual comfort-controlled heating and air conditioning supplied as part of a rental contract with Reliance Home Comfort to be assumed by the Purchaser
Construction:
- Smooth finished ceilings throughout
- Spacious private balcony or terrace with a contemporary glass surround, as per plan
- Solid core suite entry door with modern metal hardware and privacy viewer
- Contemporary style interior doors, baseboards, and trim package with modern metal hardware
- Wide plank luxury vinyl flooring in all areas except Bathrooms, as per plan
- Polished ceramic floor tile in all bathrooms
- All walls to be painted with matte low VOC paint with one (1) color to be selected from the Builder’s included color palette
- Cost-effective energy-efficient double-glazed windows
Kitchen Features:
- Purchaser’s choice of stylish contemporary cabinetry with coordinating hardware
- Gleaming quartz countertops with straight polished edge selected from Builders standard samples
- Stainless steel undermount kitchen sink with a single lever faucet
- Sleek contemporary tile backsplash
Appliances:
- Each Suite will be outfitted with a high-efficiency Energy Star appliance package
- 33” Stainless Steel Fridge
- 30” Stainless Steel Electric Range
- 24” Stainless Steel Dishwasher
- 30” Contemporary Stainless Steel Chimney Hood Vent
- 24” Stackable laundry pair
Bathrooms:
- Stylish contemporary cabinetry with coordinating hardware
- Gleaming ceramic tile for all wet wall surrounds as per plan
- Modern chrome faucets with pressure-balanced shower control
- Luxurious contemporary soaker tub, as per plan
- Frameless mirror over the vanity with a modern light fixture
- “Right Height” Elongated Toilet for comfort
Penthouse Level Features & Finishes (4th Floor):
In addition to the above Included Features, Penthouse Level Suites will have the following features and finishes:
- Soaring 9’ Ceilings
- “Safe and Sound” Package including solid core doors and sound-dampening insulation in all interior walls
- Stunning extended-height Upper Cabinets in Kitchen
- Quiet and convenient Soft-Close cabinet hardware
- All walls to be painted with “Dulux X-pert Matt” low VOC paint with the Purchaser’s choice of two (2) colors selected from the Builder’s included color palette
- Two (2) Color Appointments with our Professional Interior Design Consultant at Starward’s Award-Winning Design Studio
Building Amenities:
✅ Lobby
✅ Rooftop Terrace
✅ Bike Repair Station
✅ Underground Parking
✅ Party Room
✅ Outdoor BBQ Area
✅ Storage Lockers Available
✅ Seating Areas
✅ Bike Storage
Developer's Link: https://www.sagedev.ca/
Deposit Structure
Floor Plans
Facts and Features
Walk around the neighbourhood
Note : The exact location of the project may vary from the street view shown here
Note: Dolphy is Canada's one of the largest database of new construction homes. Our comprehensive database is populated by our research and analysis of publicly available data. Dolphy strives for accuracy and we make every effort to verify the information. The information provided on Dolphy.ca may be outdated or inaccurate. Dolphy Inc. is not liable for the use or misuse of the site's information.The information displayed on dolphy.ca is for reference only. Please contact a liscenced real estate agent or broker to seek advice or receive updated and accurate information.

Why wait in Line?
Get The Spencer at Dundas Peak Latest Info
The Spencer at Dundas Peak is one of the condo homes in Hamilton by Sage Development Corp
Browse our curated guides for buyersSummary of The Spencer at Dundas Peak Project
The Spencer at Dundas Peak is an exciting new pre construction home in Hamilton developed by Sage Development Corp, ideally located near 24 Brock Street North, Hamilton, ON, Hamilton (). Please note: the exact project location may be subject to change.
Offering a collection of modern and stylish condo for sale in Hamilton, The Spencer at Dundas Peak pricing details will be announced soon.
Set in one of Ontario's fastest-growing cities, this thoughtfully planned community combines suburban tranquility with convenient access to urban amenities, making it a prime choice for first-time buyers, families, and real estate investors alike. While the occupancy date is TBD, early registrants can now request floor plans, parking prices, locker prices, and estimated maintenance fees.
Don't miss out on this incredible opportunity to be part of the The Spencer at Dundas Peak community — register today for priority updates and early access!
Frequently Asked Questions about The Spencer at Dundas Peak

More about The Spencer at Dundas Peak
Get VIP Access and be on priority list
