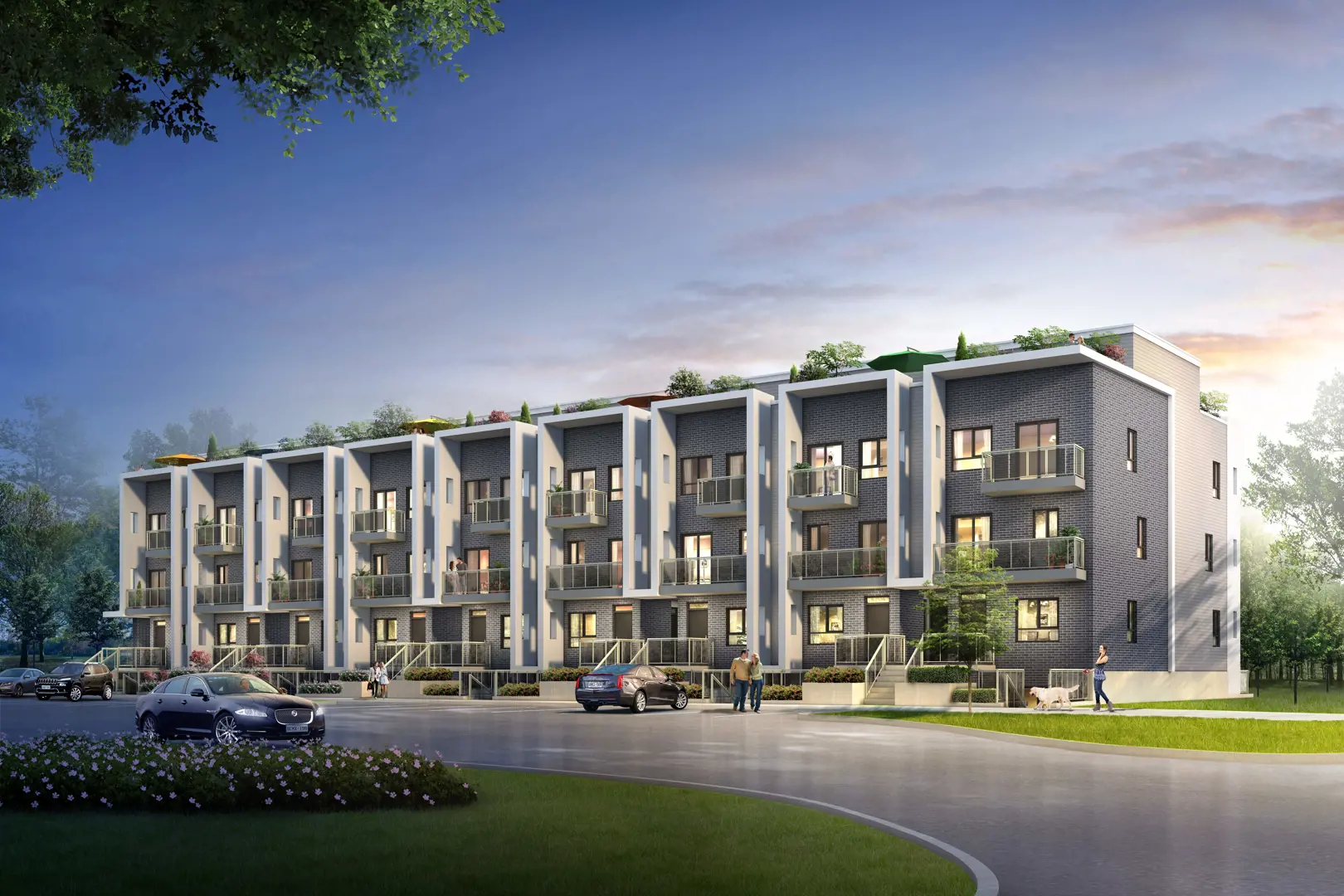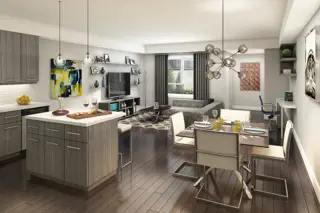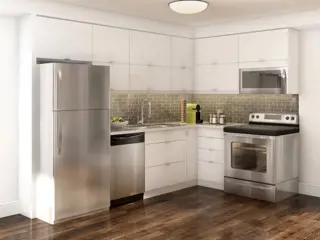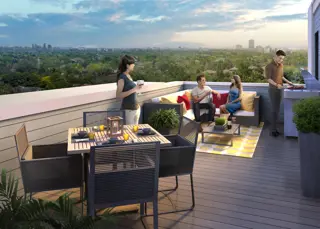Avalon Urban Towns - Phase I
Price Coming Soon
- Developer:Savic Homes
- City:Kitchener
- Address:1430 Highland Road West, Kitchener, ON
- Postal Code:
- Type:Townhome
- Status:Sold out
- Occupancy:Completed Fall/Winter 2018
Project Details
Avalon Urban Towns - Phase I: Modern Urban Living
Experience modern urban living at Avalon Urban Towns - Phase I, a completed townhouse community by Savic Homes located at 1430 Highland Road West, Kitchener. This masterfully planned community features 144 units, offering sleek 2-bedroom townhomes with open-concept layouts, smartly designed features, and stylish finishes.
Indulge in the allure of stunning rooftop terraces, patios, and balconies that enhance your living experience. Avalon is strategically situated just minutes away from Kitchener's lush natural conservation areas, parks, shops, universities, everyday conveniences, and major routes, providing easy access to both downtown and out-of-town destinations. Elevate your lifestyle at Avalon Urban Towns - Phase I.
Features and Finishes:
Ceiling Heights:
- ORION: 9 ft throughout
- LYRA: 9 ft throughout
- KAI & CRUZ: Main Floor 9 ft, Upper floors 8 ft
Staircase and Doors:
- Carpeted stairs with solid oak handrails and spindles.
- Conmore 5 panel style doors and contemporary trim.
- Pre-finished sliding doors in bedroom closets.
- Upgraded painted 2" casing for windows/doors and 3" baseboards.
- Levers in chrome finish for all door hardware.
- Trimmed archways on the main floor.
Closets:
- Wood shelving in all closets.
Interior Finishes:
- Latex flat walls throughout, paint color selected from Vendor samples.
- White painted trim and doors with semi-gloss finish.
- California style ceilings throughout.
Kitchen:
- Contemporary style kitchen cabinets from Vendor’s standard samples.
- Granite countertops from Vendor’s samples.
- Open concept layouts with optional island upgrade.
- Stainless steel appliances: self-clean oven, frost-free refrigerator, built-in dishwasher, over-the-range built-in microwave.
- Electrical outlets at counter level.
- Upgraded plank laminate flooring for Living and Dining rooms.
- Choice of quality broadloom in non-tiled and non-laminate floor areas.
Bathrooms:
- White fixtures in ensuite, main bath, and powder rooms.
- Pedestal sink in powder room.
- Vanity cabinets with choice of styles and colors.
- Laminate countertops in bathrooms with white basin.
- Quality three-quarter acrylic tub.
- Mirrors in all bathrooms.
- White ceramic accessories.
- Single lever faucet in all vanities and tubs.
- Pressure-balanced shower controls.
- Exhaust fans vented to exterior with a separate switch.
- Privacy locks on all bathroom doors.
Amenities:
✅ Bicycle Storage
✅ Half Basketball Court
✅ Rooftop Terraces
✅ Park
✅ Playground
Developer's link: https://www.savichomes.com/
Deposit Structure
Floor Plans
Facts and Features
Walk around the neighbourhood
Note : The exact location of the project may vary from the street view shown here
Note: Dolphy is Canada's one of the largest database of new construction homes. Our comprehensive database is populated by our research and analysis of publicly available data. Dolphy strives for accuracy and we make every effort to verify the information. The information provided on Dolphy.ca may be outdated or inaccurate. Dolphy Inc. is not liable for the use or misuse of the site's information.The information displayed on dolphy.ca is for reference only. Please contact a liscenced real estate agent or broker to seek advice or receive updated and accurate information.

Why wait in Line?
Get Avalon Urban Towns - Phase I Latest Info
Avalon Urban Towns - Phase I is one of the townhome homes in Kitchener by Savic Homes
Browse our curated guides for buyersSummary of Avalon Urban Towns - Phase I Project
Avalon Urban Towns - Phase I is an exciting new pre construction home in Kitchener developed by Savic Homes, ideally located near 1430 Highland Road West, Kitchener, ON, Kitchener (). Please note: the exact project location may be subject to change.
Offering a collection of modern and stylish townhome for sale in Kitchener, Avalon Urban Towns - Phase I pricing details will be announced soon.
Set in one of Ontario's fastest-growing cities, this thoughtfully planned community combines suburban tranquility with convenient access to urban amenities, making it a prime choice for first-time buyers, families, and real estate investors alike. While the occupancy date is Completed Fall/Winter 2018, early registrants can now request floor plans, parking prices, locker prices, and estimated maintenance fees.
Don't miss out on this incredible opportunity to be part of the Avalon Urban Towns - Phase I community — register today for priority updates and early access!
Frequently Asked Questions about Avalon Urban Towns - Phase I

More about Avalon Urban Towns - Phase I
Get VIP Access and be on priority list





