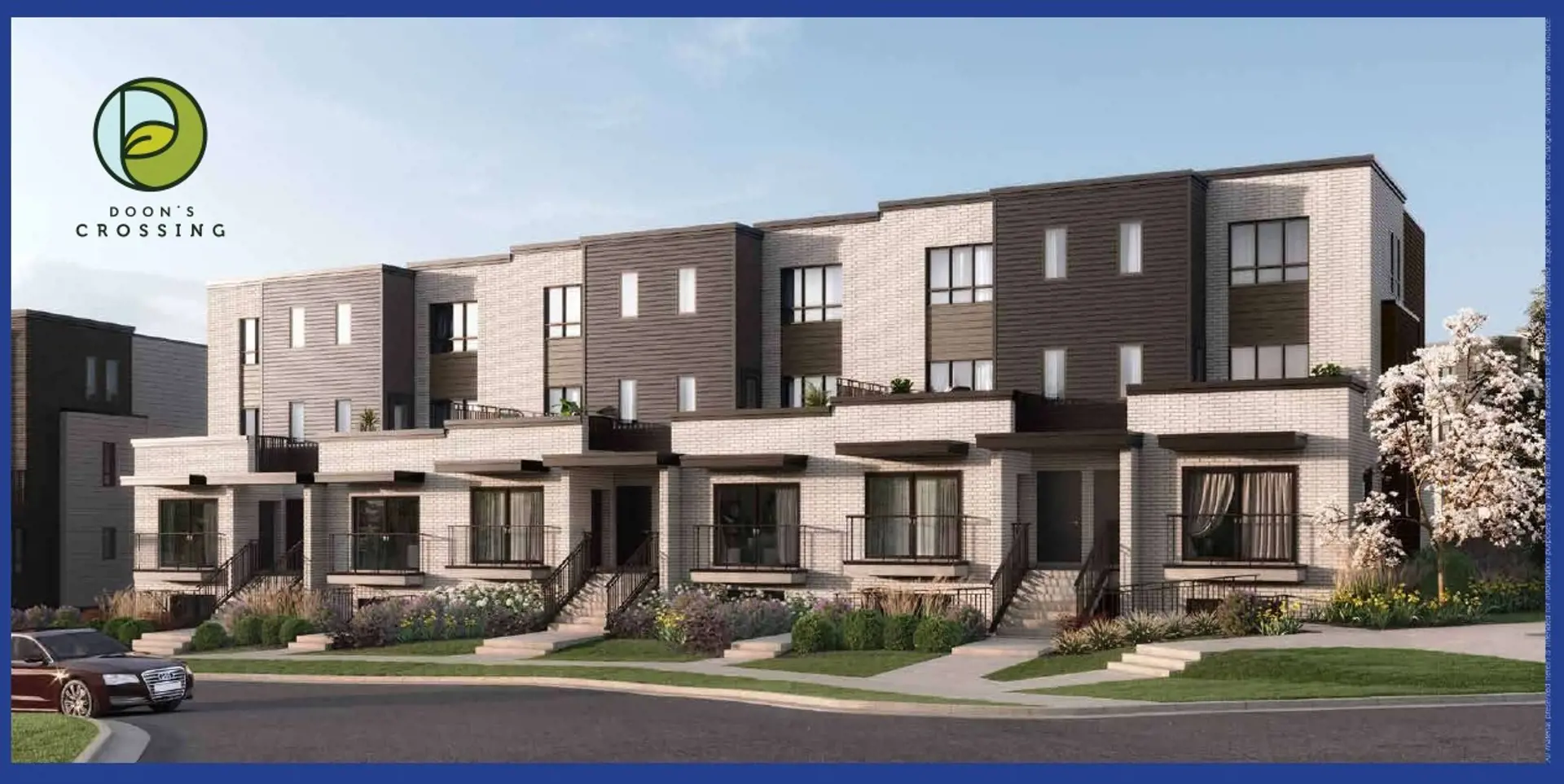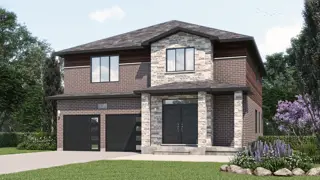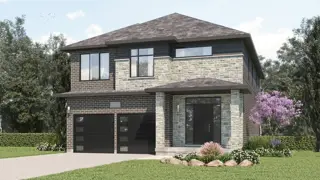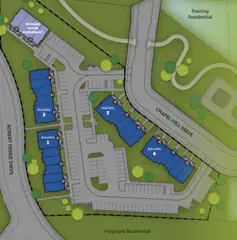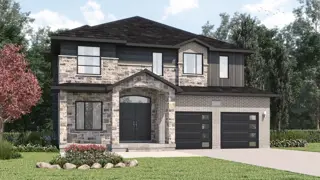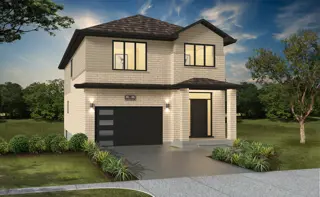Doon's Crossing
Starting From Low $520K
- Developer:Crescent Homes
- City:Kitchener
- Address:235 Chapel Hill Drive, Kitchener, ON
- Postal Code:
- Type:Townhome
- Status:Selling
- Occupancy:Construction Started 2021
Project Details
Doon's Crossing: A Haven of Harmony in Kitchener's South End
Discover Doon's Crossing, a new community of townhouses and single-family homes by Crescent Homes, located at 235 Chapel Hill Drive, Kitchener. The unit sizes at Doon's Crossing range from 824 to 1228 square feet.
Live in Doon's Crossing
Situated in the southern end of Kitchener, Doon's Crossing is surrounded by an abundance of parks and natural areas, making it a preferred choice for family-centric communities. With easy access to amenities, schools, and just minutes away from the 401, Doon's Crossing stands as the centerpiece of this vibrant neighborhood.
A Blend of Urban Convenience and Natural Beauty
Embraced by family-focused neighborhoods and environmentally-preserved greenspaces, Doon's Crossing seamlessly combines the best of both worlds. While being close to city conveniences and amenities, it also enjoys proximity to kilometers of trails, providing ample room to explore and roam.
Thoughtful Design for a Tranquil Oasis
The interiors of Doon's Crossing are thoughtfully designed, offering spacious and beautifully appointed living spaces. More than just a home, it becomes an oasis—a harmonious blend of natural beauty, creative architectural designs, modern construction methods, and superior finishes. This winning combination sets Doon's Crossing apart from the rest.
Features and Finishes:
Exterior Features:
- Architecturally designed and controlled exteriors and streetscapes.
- 2x6 wall panels, R27 insulation.
- Quality clay brick installed on elevations as per applicable plan, pre-selected by Builder.
- Premium siding installed on elevations as per applicable plan with color-matched decorative trim pre-selected by Builder.
- Pre-finished, maintenance-free aluminum soffits, fascia, eavestroughs, and downspouts, as per plan.
- All windows are high-efficiency Low E Argon gas-filled maintenance-free black vinyl-clad windows.
- Insulated patio door, as per applicable plan.
- 45 min. Fire Rated Metal insulated front entry door with weather stripping and adjustable sweeps, as per applicable plan.
- Quality caulking to the exterior of all windows and doors.
- Poured concrete foundation walls and basement floors.
- Foundation exterior wall wrapped with dimple wrap to guard against leaks (or equivalent).
- Concrete front porch as per applicable plan.
- EPDM rubber roof membrane installed over sloped roof towards drains.
- Entire property graded to municipal standards, sodded, landscaped with paved parking lots.
- One owned parking space included with the unit.
Deposite Structure:
DEPOSIT TOTAL: 5%
✅ $5,000 upon signing
✅ 5% less your $5,000 deposit in 30 days.
Developer's Link: https://www.crescenthomes.ca/
Deposit Structure
Floor Plans
Facts and Features
Walk around the neighbourhood
Note : The exact location of the project may vary from the street view shown here
Note: Dolphy is Canada's one of the largest database of new construction homes. Our comprehensive database is populated by our research and analysis of publicly available data. Dolphy strives for accuracy and we make every effort to verify the information. The information provided on Dolphy.ca may be outdated or inaccurate. Dolphy Inc. is not liable for the use or misuse of the site's information.The information displayed on dolphy.ca is for reference only. Please contact a liscenced real estate agent or broker to seek advice or receive updated and accurate information.

Why wait in Line?
Get Doon's Crossing Latest Info
Doon's Crossing is one of the townhome homes in Kitchener by Crescent Homes
Browse our curated guides for buyersSummary of Doon's Crossing Project
Doon's Crossing is an exciting new pre construction home in Kitchener developed by Crescent Homes, ideally located near 235 Chapel Hill Drive, Kitchener, ON, Kitchener (). Please note: the exact project location may be subject to change.
Offering a collection of modern and stylish townhome for sale in Kitchener, Doon's Crossing is launching with starting prices from the low 520Ks (pricing subject to change without notice).
Set in one of Ontario's fastest-growing cities, this thoughtfully planned community combines suburban tranquility with convenient access to urban amenities, making it a prime choice for first-time buyers, families, and real estate investors alike. While the occupancy date is Construction Started 2021, early registrants can now request floor plans, parking prices, locker prices, and estimated maintenance fees.
Don't miss out on this incredible opportunity to be part of the Doon's Crossing community — register today for priority updates and early access!
Frequently Asked Questions about Doon's Crossing

More about Doon's Crossing
Get VIP Access and be on priority list
