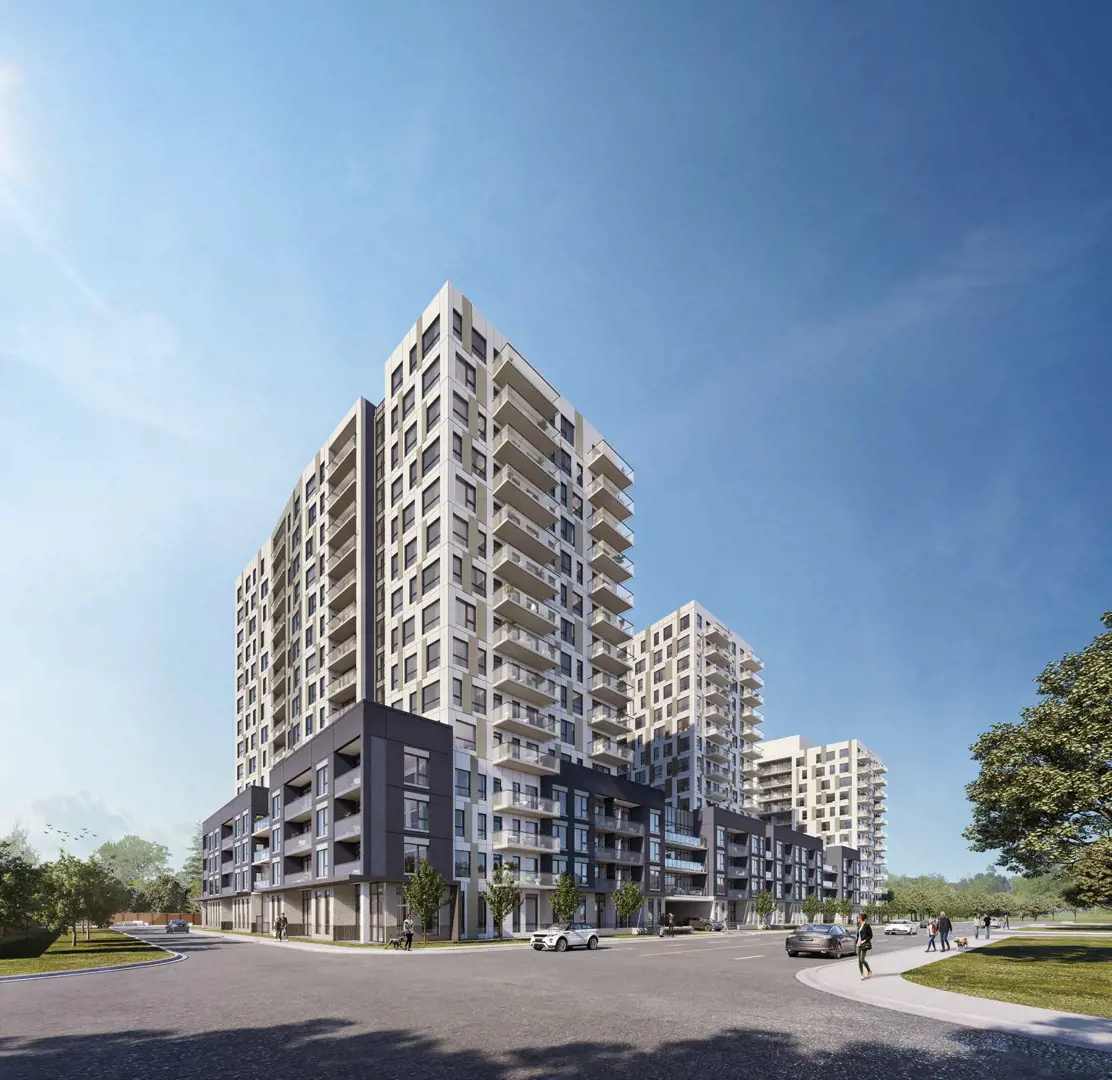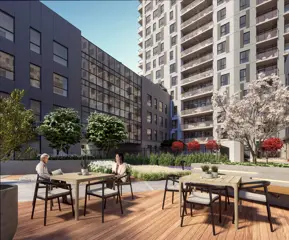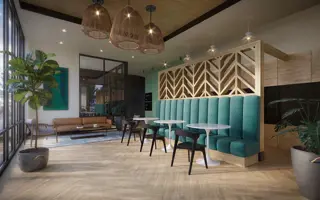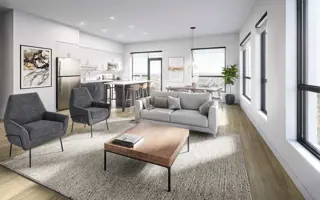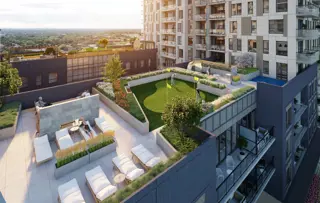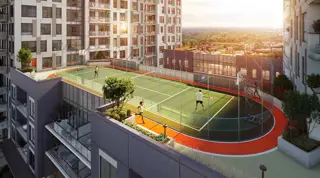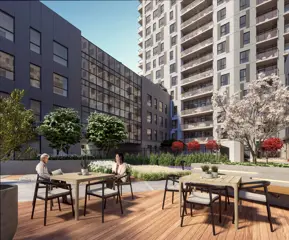Elevate Condos - Tower 3
Starting From Low $469.8K
- Developer:Pamata Hospitality Inc
- City:Kitchener
- Address:1333 Weber Street East, Kitchener, ON
- Postal Code:
- Type:Condo
- Status:Selling
- Occupancy:Est. Compl. May 2025
Project Details
Elevate Condos - Tower 3 is a new condo community by Pamata Hospitality Inc currently under construction at 1333 Weber Street East, Kitchener. The community is scheduled for completion in 2025. Available units range in price from $469,800 to $689,800. Elevate Condos - Tower 3 has a total of 544 units. Sizes range from 461 to 901 square feet.
Elevate is a new condo community on Weber Street bringing cutting-edge amenities to the residents of Kitchener. It’s conveniently located alongside retail, office, eateries and more.
Elevate offers everything you need to compliment your active lifestyle, from recreational facilities to inviting social spaces. It’s also minutes from the 401 and steps from a transit station, giving you easy access to nearby London and Toronto.
Features and finishes
Suite Features
- Wood-look luxury vinyl plank flooring throughout (excluding bathrooms and laundry)
- 9' Ceilings in living areas other than where bulkheads are installed
- Custom Kitchen and bathroom cabinetry
- Contemporary 5 1/2" baseboards with 2 3/4" casing (excluding laundry)
- Stainless steel appliances
- White paint throughout suite (walls and ceilings)
- Black Roller Shade windows coverings as per Vendor's selection
- Wire shelving in closets
- Energy efficient aluminum windows per plan and floor to ceiling glass window walls on some plans
- Smooth finish painted ceilings
- Modern light fixtures as per Vendor's selection
- Glass doors to large balconies and terraces per plan
- Balcony and terraces, as per plan
Security
• 24-hour secure entry door with in-suite keyed locks
• Controlled access to the 5th Floor Podium
• Concierge service in Tower A
• Touchscreen in Lobby
• Garage door operated by RF controller
• Well-lit parking garage and exit stairwells
• Sprinkler system and full ventilation throughout the underground parking garage, building, and all suites
• Each suite equipped with smoke, heat and carbon monoxide detectors
• Access control system with security monitoring (including cameras) throughout
lobby & common areas
Suite Kitchen
• Kitchen package with 4 stainless steel appliances tintegrated fridge/freezer, integrated stove range, integrated dishwasher and integrated microwave targe hood)
• Samsung Stainless Steel Fridge. large capacity twin cooling plus, true no-frost technology with recessed do handle. Energy Star certified
• Samsung Stainless Steel Edge design Electric Range with self-clean with large cooking space and great flexibility
• Samsung Stainless Steel Dishwasher with Digital Leak Sensor & Adjustable Rack Energy Star certified
• Samsung Stainless Steel Microwave with large cooking power and simple clean filter
• Wood look luxury Vinyl plank flooring throughout
• Custom Cabinetry
• Quartz Countertops
• Ceramic Tile Backsplash
• Island with seating
• Undermount Stainless Steel sink with single lever pulldown faucet
• Pot lights in kitchen area and above island
Suite Bathrooms
• Porcelain tile flooring selection from 3 base suite package options
• Custom cabinetry upgraded options available selection from 3 base suite package options
• Quartz countertops (selection from 3 base suiter package options)
• Ceramic porcelain tile shower surround selection from 5 base suite package options
• Undermount Sink with single-handle chrome lavatory faucet.
• Chrome accessories (toilet paper holder, towel bars, rope hook) as per Vendor's selection
• Three-light wall-mounted vanity fixture and framed mirror
• Exhaust fan vented to exterior
• Ensuite shower with frames a ass enclosure (for applicable suite) and single-handle tub/shower
• Privacy locks on bathroom doors
• White acrylic bathtub with shower for alle sue
SUITE BEDROOMS
• Wood look luxury Vinyl plank flooring (selection from 3 base suite package option:
• LED flush-mount ceiling fixture
• Closet with wire shelving
COMMUNICATION
• Suites pre-wired for cable and telephone
• 1Gig High Speed Internet available and roughed in (initial modem provided) through Rogers
• Intercom system with lobby entrance
LAUNDRY CLOSET
• Samsung Front-Load Washer with 48 cu ft capacity, smart care, self-clean, Energy. Star certified
• Samsung Front-Load Electric Dryer with 25 cu ft capacity, smart care, Energy Star
• Faucet and separate drain for the washer
• Heavy-duty wiring and vent for dryer
• Vinyl flooring
Warranty:
All Units are warranted by Tarion with Tarion's standard one (1) year, two (2) year, and seven (7) year warranties. Tarion's warranty coverage also includes common element areas of the condominium building. As necessary and at the discretion of the Seller, all plant and specifications are subject to reasonable modification
Deposit Structure
$5,000 on Signing
Balance to 5% in 30 Days
5% in 90 Days
2.5% in 240 Days
2.5% in 365 Days
5% on Occupancy
Amenities:
✅ Lobby with Communal Sitting Area
✅ Commercial and Retail
✅ Electric Car Charging Stations
✅ 24-Hour Security
✅ Party Room
✅ 5 MI Multi-Sports Track
✅ Putting Green
✅ Golf Swing Practice Area
✅ Private Outdoor Courtyards
✅ Shared Work Space Overlooking Courtyard
✅ Dog Run
✅ Dog Wash Station
✅ Fitness & Yoga Studios
✅ Outdoor Dining Area with BBQ
✅ Children’s Play Zone
Developer's Link: Pamata Hospitality Inc
Deposit Structure
Floor Plans
Facts and Features
Walk around the neighbourhood
Note : The exact location of the project may vary from the street view shown here
Note: Dolphy is Canada's one of the largest database of new construction homes. Our comprehensive database is populated by our research and analysis of publicly available data. Dolphy strives for accuracy and we make every effort to verify the information. The information provided on Dolphy.ca may be outdated or inaccurate. Dolphy Inc. is not liable for the use or misuse of the site's information.The information displayed on dolphy.ca is for reference only. Please contact a liscenced real estate agent or broker to seek advice or receive updated and accurate information.

Why wait in Line?
Get Elevate Condos - Tower 3 Latest Info
Elevate Condos - Tower 3 is one of the condo homes in Kitchener by Pamata Hospitality Inc
Browse our curated guides for buyersSummary of Elevate Condos - Tower 3 Project
Elevate Condos - Tower 3 is an exciting new pre construction home in Kitchener developed by Pamata Hospitality Inc, ideally located near 1333 Weber Street East, Kitchener, ON, Kitchener (). Please note: the exact project location may be subject to change.
Offering a collection of modern and stylish condo for sale in Kitchener, Elevate Condos - Tower 3 is launching with starting prices from the low 469.8Ks (pricing subject to change without notice).
Set in one of Ontario's fastest-growing cities, this thoughtfully planned community combines suburban tranquility with convenient access to urban amenities, making it a prime choice for first-time buyers, families, and real estate investors alike. While the occupancy date is Est. Compl. May 2025, early registrants can now request floor plans, parking prices, locker prices, and estimated maintenance fees.
Don't miss out on this incredible opportunity to be part of the Elevate Condos - Tower 3 community — register today for priority updates and early access!
Frequently Asked Questions about Elevate Condos - Tower 3

More about Elevate Condos - Tower 3
Get VIP Access and be on priority list
