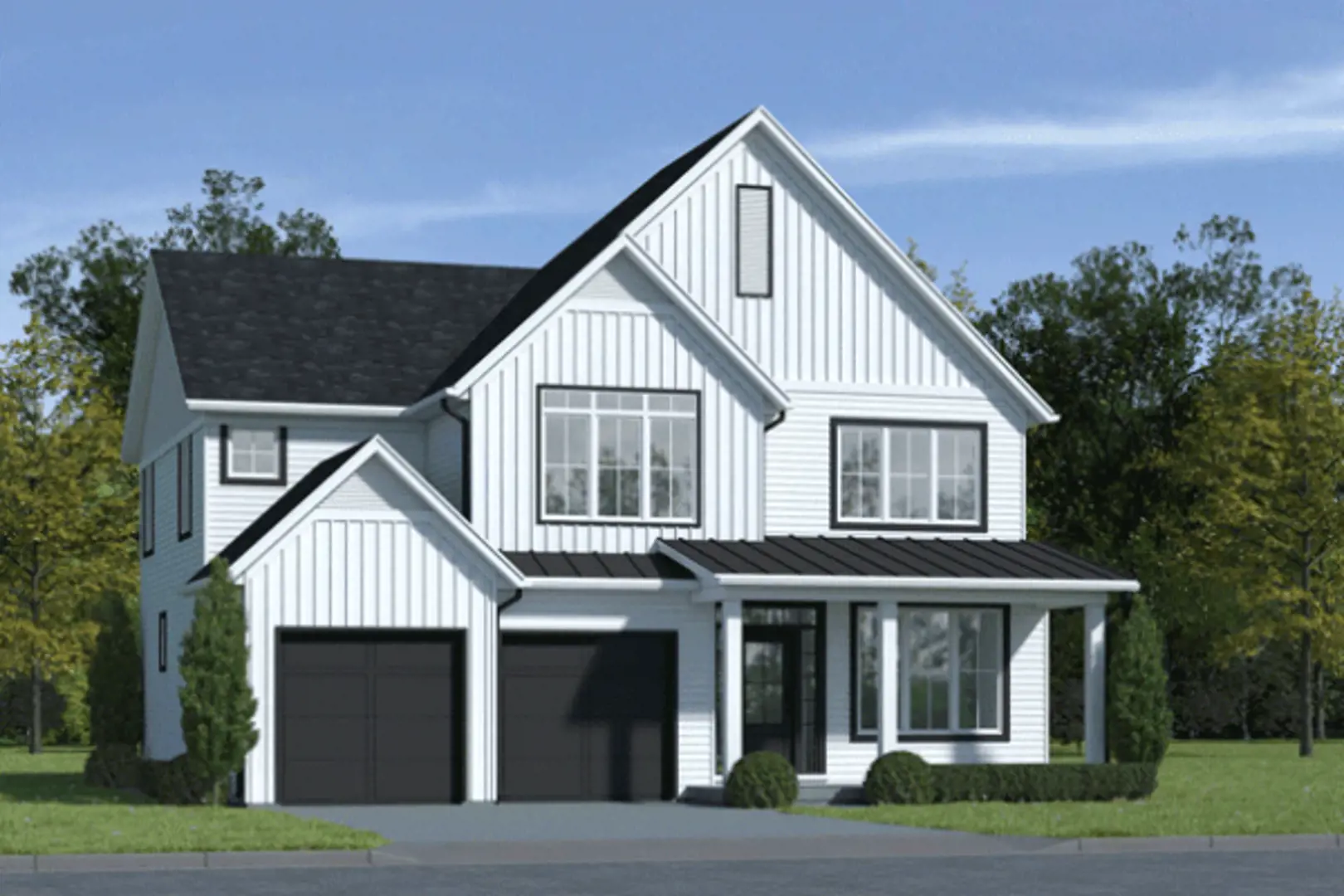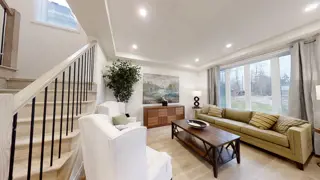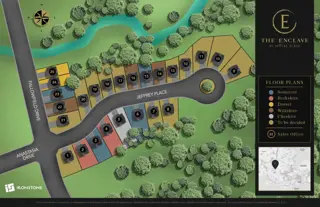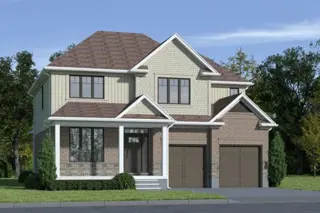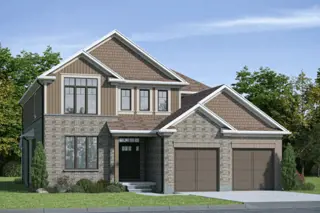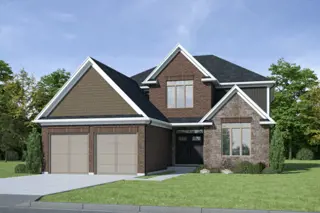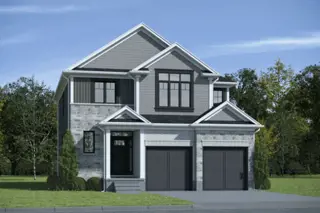The Enclave At Jeffrey Place
Starting From Low $1.299M
- Developer:Ironstone Building Company
- City:Kitchener
- Address:217 Fallowfield Drive, Kitchener, ON
- Postal Code:
- Type:Detached
- Status:Selling
- Occupancy:Construction Started Spring 2022
Project Details
The Enclave At Jeffrey Place: Your New Home Haven in Kitchener
Discover The Enclave at Jeffrey Place, a recently constructed single-family home community by Ironstone Building Company, situated at 217 Fallowfield Drive, Kitchener. With a total of 25 units, three quick move-in homes are currently available for sale, featuring sizes ranging from 2260 to 3130 square feet.
Welcome to The Enclave at Jeffrey Place
Step into a tranquil oasis within Kitchener's beautiful and quiet neighborhood. Surrounded by lush green spaces and convenient amenities, The Enclave at Jeffrey Place offers spacious 3 & 4 bedroom executive homes that seamlessly blend comfort and style with modern finishes and ample room for growth. Nestled in the private Country Hills cul-de-sac, these 2200 to 3130 sq.ft. homes provide various choices, including finished basements and upgraded finishes.
Connected Living in a Welcoming Atmosphere
Residents at The Enclave at Jeffrey Place enjoy easy access to top schools, shopping centers, and recreational facilities, fostering a connected and active lifestyle. The tight-knit community takes pride in its welcoming atmosphere, inviting you to become a part of this special place to call home. Visit us and experience firsthand what makes Jeffrey Place a unique haven for your new home.
Features and Finishes:
Exterior:
- Aluminum fascia, soffits, eaves, and downspouts.
- Brick/stone siding or James Hardie board as per design.
- Steel insulated exterior front doors and sliding vinyl patio doors.
- Vinyl casement windows throughout the home (excluding basement sliders where applicable).
- Architectural series fiberglass roof shingles and steel roofing on the front porch (see elevations).
- Hard surface driveway.
- Fully sodded front and rear yards.
- Sectional steel garage door w/garage door opener and 1 remote.
Quality Construction Features:
- 9' main floor ceilings.
- Poured concrete walls complete with damp proofing and approved plastic membrane.
- Oak staircase to the second floor.
- Conventional SPF floor joists.
- All exterior walls are constructed with 2? x 6? spruce studs 16? O.C.
- 3/4" tongue & groove engineered subfloor glued, screwed and nailed.
- 7/16" OSB roof sheathing.
- R22 insulation on exterior walls above grade and R60 fiberglass in the attic.
Electrical & Mechanical:
- Natural gas-fired high-efficiency forced-air furnace.
- Central air conditioning.
- Programmable thermostat.
- Simplified HRV system.
- Natural gas-fired water heater-power vented (rented at purchasers’ expense).
- 200 Amp circuit breaker electrical panel.
- Hard-wired smoke detector on every floor (carbon monoxide detector on floors located with bedrooms).
- Kitchen over the range microwave range hood vented directly to the exterior.
- Exhaust fans in all bathrooms.
- 2 exterior electrical outlets (where applicable).
- Decora outlets and light switches throughout the home.
Flooring:
- Ceramic tile in foyer, kitchen, finished laundry & baths.
- Engineered hardwood floor throughout the great room.
- Carpet with underpad on the main floor bedroom, upper areas, upper hallway(s), and bedrooms.
Plumbing:
- Moen single lever contemporary faucets in black matte finish or brushed nickel as per predesignated interior color package.
- Undermount double stainless steel sink in the kitchen.
- All plumbing fixtures including tubs, toilets, china sinks, & cabinets sinks are white.
- 3/4 pc. Acrylic tub and shower in the main bath (tub & shower if applicable).
- 2 exterior water taps with vacuum breaker (where applicable).
- Posi-temp shower valves in all bathrooms.
- Fully tiled shower or 3/4 acrylic shower in each ensuite.
- Rough-in for a 3 pc bathroom in the basement.
- Sanitary sewer backflow preventer.
- Waterline rough-in for fridge.
Interior Finishes:
- Kitchen & bath layouts as per plan.
- Under-cabinet light balance in the kitchen.
- Lighting plan includes pot lights and fixtures as viewed in the model.
- Framed mirrors over all vanities.
- Contemporary black lever hardware for interior doors.
- Premium interior door (painted).
- Paint grade contemporary casing & baseboard.
- Square drywall corner beads.
- Oak stringers into the upper level with full oak stairs to second floor treads & risers.
- “Knockdown” textured ceilings throughout except bath, laundry & closet areas.
- Unfinished interior garage with one coat of tape.
- Pre-selected interior color packages as per schedule.
- Wire shelving in all closets.
- Hard surface kitchen & bath countertops.
- Laminate countertops in laundry areas where applicable.
Warranty:
- Includes a 7-year structural warranty on all homes with Tarion Ontario New Home Warranty.
Developer's link: https://ironstonebuilt.com/
Deposit Structure
Floor Plans
Facts and Features
Walk around the neighbourhood
Note : The exact location of the project may vary from the street view shown here
Note: Dolphy is Canada's one of the largest database of new construction homes. Our comprehensive database is populated by our research and analysis of publicly available data. Dolphy strives for accuracy and we make every effort to verify the information. The information provided on Dolphy.ca may be outdated or inaccurate. Dolphy Inc. is not liable for the use or misuse of the site's information.The information displayed on dolphy.ca is for reference only. Please contact a liscenced real estate agent or broker to seek advice or receive updated and accurate information.

Why wait in Line?
Get The Enclave At Jeffrey Place Latest Info
The Enclave At Jeffrey Place is one of the detached homes in Kitchener by Ironstone Building Company
Browse our curated guides for buyersSummary of The Enclave At Jeffrey Place Project
The Enclave At Jeffrey Place is an exciting new pre construction home in Kitchener developed by Ironstone Building Company, ideally located near 217 Fallowfield Drive, Kitchener, ON, Kitchener (). Please note: the exact project location may be subject to change.
Offering a collection of modern and stylish detached for sale in Kitchener, The Enclave At Jeffrey Place is launching with starting prices from the low 1.299Ms (pricing subject to change without notice).
Set in one of Ontario's fastest-growing cities, this thoughtfully planned community combines suburban tranquility with convenient access to urban amenities, making it a prime choice for first-time buyers, families, and real estate investors alike. While the occupancy date is Construction Started Spring 2022, early registrants can now request floor plans, parking prices, locker prices, and estimated maintenance fees.
Don't miss out on this incredible opportunity to be part of the The Enclave At Jeffrey Place community — register today for priority updates and early access!
Frequently Asked Questions about The Enclave At Jeffrey Place

More about The Enclave At Jeffrey Place
Get VIP Access and be on priority list
