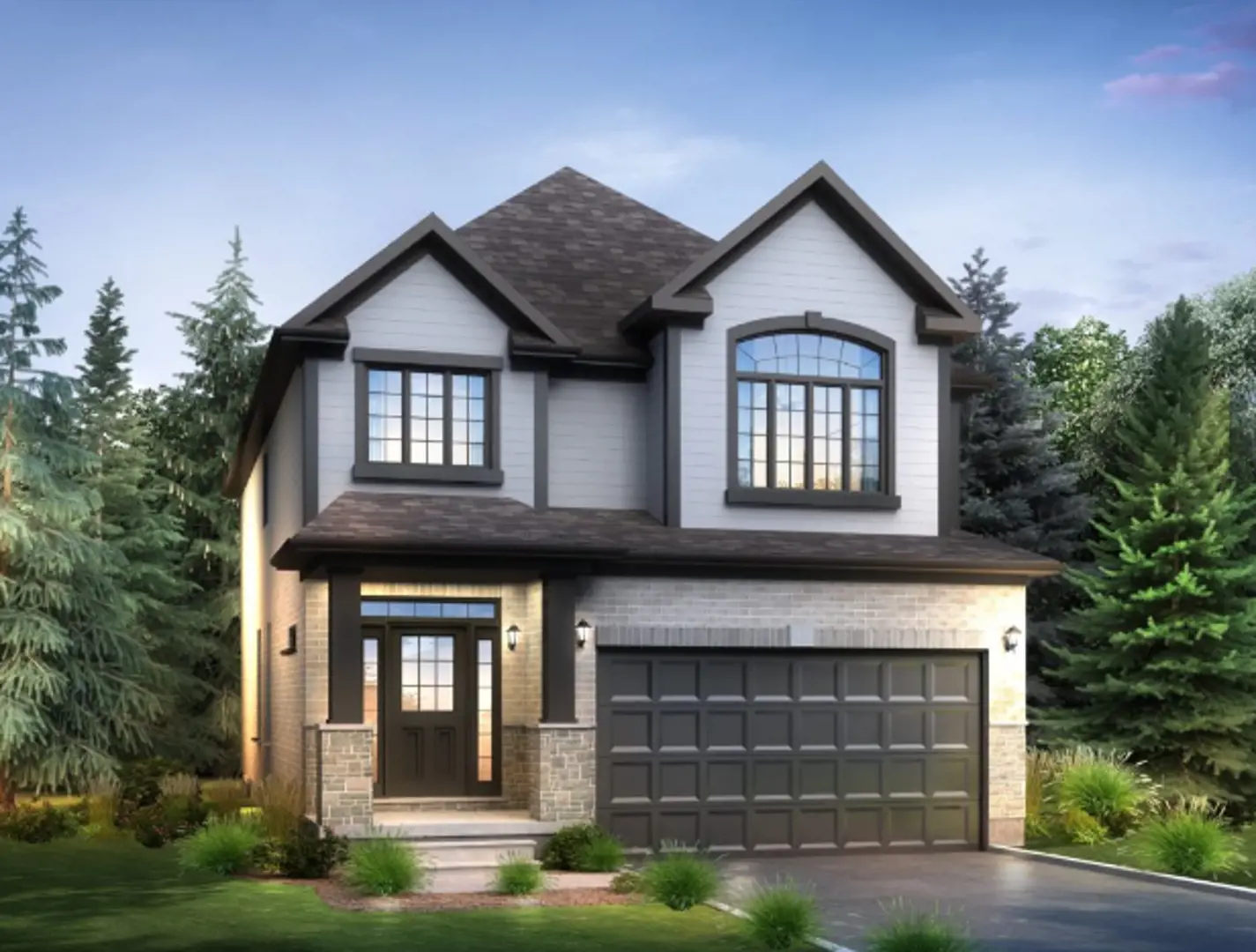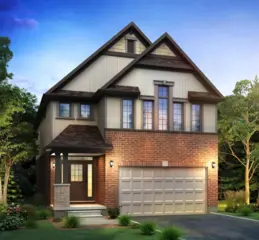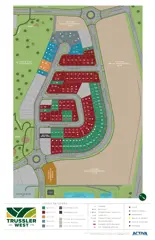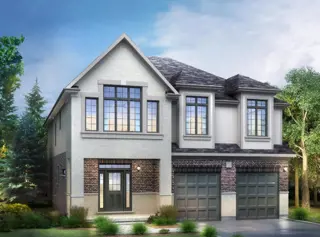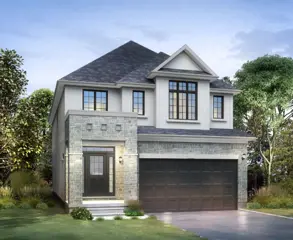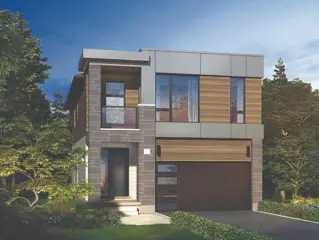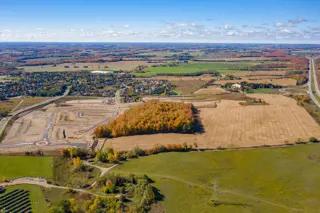Trussler West Towns
Starting From Low $539.9K
Project Details
Discover Tranquil Living at Trussler West: A New Community by Activa in Kitchener
Unveiling a new standard of living at Trussler West, a captivating townhouse and single-family home community meticulously crafted by Activa. Nestled at 155 Washburn Drive, Kitchener, this thriving development offers a harmonious blend of modern convenience and natural beauty.
Explore a range of residences with unit sizes spanning from 1303 to 3313 square feet, ensuring there's a perfect fit for every lifestyle. As construction progresses, anticipate the creation of intimate streetscapes and a welcoming atmosphere that fosters connections among neighbors.
Picture a neighborhood where the laughter of children mingles with the rustling leaves in the local park, forging friendships that last a lifetime. Imagine leisurely conversations on your front porch, sipping coffee while enjoying the tranquility of the surroundings. At Trussler West, home is more than a structure; it's a haven where you can live, grow, and weave life's most cherished memories. Join us in building a community where natural beauty is not just a backdrop but an integral part of everyday life.
Features and Finishes:
SINGLES STANDARD FEATURES:
- GRANITE COUNTERTOPS: Kitchens fitted with a double stainless steel undermount sink and single lever faucet. Choose from a large selection of ON-TREND CABINETS + 36" UPPERS.
- 9 FOOT CEILINGS on the main floor.
- Shower enclosures fitted with GLASS PANELS & DOOR.
- OVERSIZED CONTEMPORARY PROFILE MILLWORK.
- CERAMIC TILE THROUGHOUT bathrooms, foyer, laundry/mudroom as per plan.
- HARDWOOD/ LAMINATE FLOORING as per plan; broadloom with high-density underpad in all remaining areas.
- Large egress BASEMENT WINDOWS.
- HIGH-QUALITY chrome bathroom accessories.
- LIFETIME MANUFACTURER’S WARRANTY on roof shingles.
- 3 PIECE ROUGH-IN in the basement.
- 2 USB CHARGE RECEPTACLES installed in the kitchen + master bedroom.
- ENERGY STAR® certified TRIPLE PANE VINYL WINDOWS.
- HIGH-EFFICIENCY FURNACE with programmable thermostat and A/C installed to deliver exceptional home comfort.
MODERN EXTERIOR FEATURES + FINISHES:
- Black Exterior Windows.
- 8’ Woodgrain Front Door w/ Multipoint Hardware.
- Insulated Garage Doors.
TOWNHOME FEATURES:
- QUARTZ COUNTERTOPS: Kitchens fitted with a double stainless steel undermount sink and single lever faucet.
- LAMINATE FLOORING throughout the main floor.
CONDO FEES INCLUDE:
- ROGERS 1 GB INTERNET PLAN.
- EXTERIOR MAINTENANCE.
- SNOW REMOVAL.
- 2 USB CHARGE RECEPTACLES installed in the kitchen + principal bedroom.
- 200 AMP SERVICE.
- Choose from a large selection of ON-TREND CABINETS +30" UPPERS, as per plan. Rear-Garage Townhomes have 36” uppers.
- CERAMIC TILE THROUGHOUT BATHROOMS, FOYER & LAUNDRY, as per plan.
- DURADECK BALCONY WITH ALUMINUM AND GLASS RAILING, as per plan.
- AIR HANDLER installed to deliver exceptional home comfort. ERV installed to provide proper home ventilation. CONDENSER for Air Conditioning.
- ENERGY STAR® CERTIFIED, TRIPLE PANE VINYL WINDOWS for thermal control.
Deposite Structure:
Owner occupied and investment properties, 15% of purchase price including structural upgrades.
✅ Initial deposit – $5,000 deposit due at signing, along with pre-approval
✅ 2nd – 5% of the total price (less initial $5,000) due on firm, 10-14 days after acceptance
✅ 3rd – 5% of the total price due 30 days
✅ 4th – 5% due in 90 days
Amenities:
✅ Walking trails
✅ Parks
Developer's link: https://activa.ca/
Deposit Structure
Floor Plans
Facts and Features
Walk around the neighbourhood
Note : The exact location of the project may vary from the street view shown here
Note: Dolphy is Canada's one of the largest database of new construction homes. Our comprehensive database is populated by our research and analysis of publicly available data. Dolphy strives for accuracy and we make every effort to verify the information. The information provided on Dolphy.ca may be outdated or inaccurate. Dolphy Inc. is not liable for the use or misuse of the site's information.The information displayed on dolphy.ca is for reference only. Please contact a liscenced real estate agent or broker to seek advice or receive updated and accurate information.

Why wait in Line?
Get Trussler West Towns Latest Info
Trussler West Towns is one of the townhome homes in Kitchener by Activa
Browse our curated guides for buyers
Summary of Trussler West Towns Project
Trussler West Towns is an exciting new pre construction home in Kitchener developed by Activa, ideally located near 155 Washburn Drive, Kitchener, ON, Kitchener (). Please note: the exact project location may be subject to change.
Offering a collection of modern and stylish townhome for sale in Kitchener, Trussler West Towns is launching with starting prices from the low 539.9Ks (pricing subject to change without notice).
Set in one of Ontario's fastest-growing cities, this thoughtfully planned community combines suburban tranquility with convenient access to urban amenities, making it a prime choice for first-time buyers, families, and real estate investors alike. While the occupancy date is TBD, early registrants can now request floor plans, parking prices, locker prices, and estimated maintenance fees.
Don't miss out on this incredible opportunity to be part of the Trussler West Towns community — register today for priority updates and early access!
Frequently Asked Questions about Trussler West Towns

More about Trussler West Towns
Get VIP Access and be on priority list
