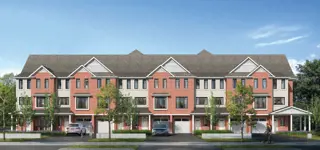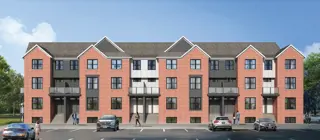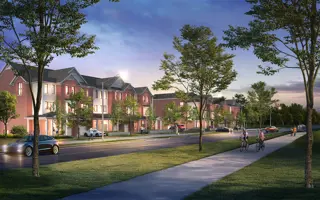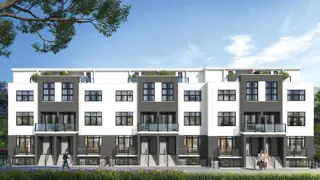VIVA Towns
Starting From Low $400K
- Developer:Polocorp Inc.
- City:Kitchener
- Address:Mill Street & Queen Street South, Kitchener, ON
- Postal Code:
- Type:Townhome
- Status:Upcoming
- Occupancy:Est. Compl. Fall/Winter 2025
Project Details
VIVA Towns: Your Gateway to Vibrant Living
Experience the essence of vibrant and versatile living at VIVA Towns, a new and exciting townhouse community by Polocorp Inc., currently in preconstruction at Mill Street & Queen Street South, Kitchener. The scheduled completion for this community is set for 2025, offering a total of 106 units with available units starting from $400,000. Sizes range from 500 to 1450 square feet.
Vibrant & Versatile Living at VIVA
Nestled on Mill Street, just minutes from the dynamic energy of Downtown Kitchener and mere steps from the scenic Victoria Park, VIVA is a community that seamlessly blends classic and contemporary elevations. Offering one or two-bedroom towns ranging from 500 up to 1300 square feet, VIVA provides residents with the perfect fusion of downtown condo convenience and the timeless appeal of traditional townhome living.
Discover a lifestyle where urban flair meets suburban comfort, creating a unique living experience at VIVA Towns.
Features and Finishes:
Building Features:
- Professionally landscaped exterior.
- High-speed internet connection plans available through Bell or Rogers.
Finishes:
- Prefinished aluminum-clad vinyl windows.
- Secure, solid core entry door with peephole, deadbolt, and designer hardware.
- 4” painted white wood trim.
- Individually controlled programmable centralized comfort system for heating and cooling.
- Private balcony, deck, or terrace on select units*.
- Distinctive sliding glass doors to the balcony or terrace on select units*.
- Vinyl-coated wire closet shelving.
- Low VOC premium washable paint.
- 27” front load washer and dryer.
- Upgradeable washer and dryer (optional).
- Stainless steel appliances: 30” fridge, 30“ electric range, 24” dishwasher, 30” over-the-range microwave.
- Three (3) different selections of interior finishes for flooring, kitchen, and bathrooms. One (1) upgrade option available.
Flooring:
- High-grade laminate flooring in the Living room and Bedrooms.
- Ceramic tile flooring in Kitchen, Bathrooms, and Storage Space.
Kitchens:
- High-quality kitchen cabinetry.
- Quartz or Granite surface countertops with backsplash.
- Stainless steel undermount sink with chrome faucet.
- Upgradeable fridge, range, dishwasher, and over-the-range microwave.
Bathrooms & Ensuites:
- Granite or Quartz countertops.
- Undermount Sink with chrome faucet.
- Wall-mounted mirror above vanity.
- Ceramic wall tile surround with a drop-in bathtub.
- White drop-in alcove bathtub in the secondary washroom (where the plan permits).
- Single-lever, pressure-balanced, temperature-regulated bathtub/shower control.
Safety & Security:
- Each suite equipped with smoke and carbon monoxide detectors.
- Direct Detect.
Lighting, Electrical & Communications:
- Individual service panel and breakers.
- Rough-ins for phone, cable, and data in preselected locations.
- White Decora® designer series receptacles and switches throughout.
- Switched ceiling light fixture in the dining room.
- Switched ceiling light fixtures in the kitchen, hallways, and bedrooms.
- Switched wall-mounted light fixture in bathrooms.
Energy Efficiency:
- High-efficiency LED lighting fixtures.
- Energy Star® qualified appliance (where available).
- Low-E Argon thermally broke high-efficiency windows.
Warranty:
- Viva is registered and enrolled with the Tarion warranty program.
Amenities:
✅ Outdoor Amenity Space
✅ Bike Storage
✅ BBQ Area
Developer's link: https://polocorpinc.com/
Deposit Structure
Floor Plans
Facts and Features
Walk around the neighbourhood
Note : The exact location of the project may vary from the street view shown here
Note: Dolphy is Canada's one of the largest database of new construction homes. Our comprehensive database is populated by our research and analysis of publicly available data. Dolphy strives for accuracy and we make every effort to verify the information. The information provided on Dolphy.ca may be outdated or inaccurate. Dolphy Inc. is not liable for the use or misuse of the site's information.The information displayed on dolphy.ca is for reference only. Please contact a liscenced real estate agent or broker to seek advice or receive updated and accurate information.

Why wait in Line?
Get VIVA Towns Latest Info
VIVA Towns is one of the townhome homes in Kitchener by Polocorp Inc.
Browse our curated guides for buyersSummary of VIVA Towns Project
VIVA Towns is an exciting new pre construction home in Kitchener developed by Polocorp Inc., ideally located near Mill Street & Queen Street South, Kitchener, ON, Kitchener (). Please note: the exact project location may be subject to change.
Offering a collection of modern and stylish townhome for sale in Kitchener, VIVA Towns is launching with starting prices from the low 400Ks (pricing subject to change without notice).
Set in one of Ontario's fastest-growing cities, this thoughtfully planned community combines suburban tranquility with convenient access to urban amenities, making it a prime choice for first-time buyers, families, and real estate investors alike. While the occupancy date is Est. Compl. Fall/Winter 2025, early registrants can now request floor plans, parking prices, locker prices, and estimated maintenance fees.
Don't miss out on this incredible opportunity to be part of the VIVA Towns community — register today for priority updates and early access!
Frequently Asked Questions about VIVA Towns

More about VIVA Towns
Get VIP Access and be on priority list






