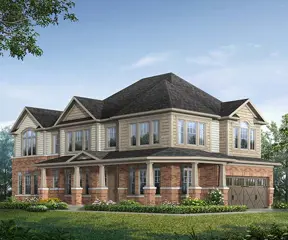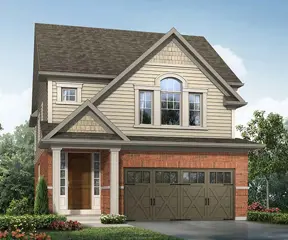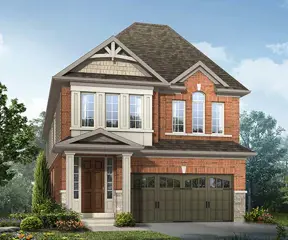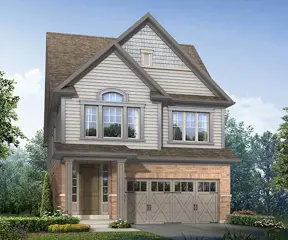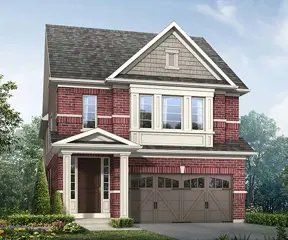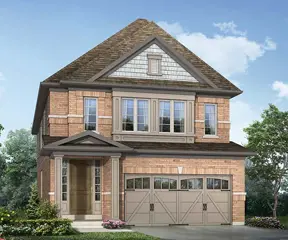Wallaceton Towns
Price Coming Soon
Project Details
Wallaceton by Heathwood: A Charming Community
Discover the charm of Wallaceton, a new townhouse and single-family home community by Heathwood, located at Huron Road, Kitchener. Featuring a total of 62 units, Wallaceton invites you into a community imbued with the warmth of time-honored traditions. Heathwood's signature collection of beautiful homes is built to last, showcasing innovative design and exceptional attention to detail.
This neighborhood seamlessly integrates parks, schools, shopping, and recreation into its master plan, providing a holistic living experience. Wallaceton is not just a place to live; it's a place to put down roots and start your new family tradition. With Heathwood, you'll truly be "Home at Last!"
Features and Finishes:
Exterior Features:
- Elegant stone, brick, and siding façade.
- Oversized 8’ fiberglass main entry door.
- Maintenance-free, low E Argon-filled vinyl casement windows.
- Self-sealing articulated fiberglass shingles.
- Home wall system insulated to R27.
- R60 attic insulation.
- Sectional insulated garage door.
- Paved driveway and precast walkway.
- Exterior electrical outlets and water taps.
- Fully sodded lot.
Singles Interior Features:
- 9’ Ceilings on the Main level.
- Stunning 8’ front door.
- Custom-designed kitchen cabinetry.
- Luxury stone countertops with undermount stainless steel sink.
- Extra-large island with an extended breakfast bar.
- Elegant oak strip hardwood flooring.
- Oak stairs from Main to Second Level.
- Big bright windows.
- Imported ceramic tile flooring in specified areas.
- Cozy, direct vent gas fireplace.
- Stainless steel range hood.
- Upgraded Powder Room pedestal sink.
- Dual flush toilets.
- Sectional insulated Garage Door(s).
- Central Vac rough-in.
- Automatic light in Foyer Closet.
Second Level Features:
- Spacious Master Suite with a high Tray Ceiling.
- Luxurious freestanding soaker tub in Master Ensuite.
- Chrome-framed glass shower enclosure in Master Ensuite.
- Luxury stone counters in Master Ensuite.
- Oak stairs and 8’ High ceilings throughout.
- Imported ceramic tile floorings in Bathrooms & Laundry Room.
- Big and bright Bedrooms with ample closet space.
- Luxury 40 oz. broadloom throughout.
- Conveniently located Linen closet.
- Beautiful railing and picket detail.
- Dual flush toilets.
Lower Level Highlights:
- Unfinished Lower Level with approx 7’8” ceiling.
- Oversized windows.
- Conveniently located 3-piece Bathroom rough-in.
- Heat Recovery Ventilator (HRV).
- High-efficiency furnace with a 96% ECM motor.
*Note: Features and specifications are subject to change, and it's recommended to check with the sales representative for the latest details.
Developer's link: https://www.heathwood.com/
Deposit Structure
Floor Plans
Facts and Features
Walk around the neighbourhood
Note : The exact location of the project may vary from the street view shown here
Note: Dolphy is Canada's one of the largest database of new construction homes. Our comprehensive database is populated by our research and analysis of publicly available data. Dolphy strives for accuracy and we make every effort to verify the information. The information provided on Dolphy.ca may be outdated or inaccurate. Dolphy Inc. is not liable for the use or misuse of the site's information.The information displayed on dolphy.ca is for reference only. Please contact a liscenced real estate agent or broker to seek advice or receive updated and accurate information.

Why wait in Line?
Get Wallaceton Towns Latest Info
Wallaceton Towns is one of the townhome homes in Kitchener by Heathwood
Browse our curated guides for buyersSummary of Wallaceton Towns Project
Wallaceton Towns is an exciting new pre construction home in Kitchener developed by Heathwood, ideally located near Huron Road, Kitchener, ON, Kitchener (). Please note: the exact project location may be subject to change.
Offering a collection of modern and stylish townhome for sale in Kitchener, Wallaceton Towns pricing details will be announced soon.
Set in one of Ontario's fastest-growing cities, this thoughtfully planned community combines suburban tranquility with convenient access to urban amenities, making it a prime choice for first-time buyers, families, and real estate investors alike. While the occupancy date is Completed, early registrants can now request floor plans, parking prices, locker prices, and estimated maintenance fees.
Don't miss out on this incredible opportunity to be part of the Wallaceton Towns community — register today for priority updates and early access!
Frequently Asked Questions about Wallaceton Towns

More about Wallaceton Towns
Get VIP Access and be on priority list

