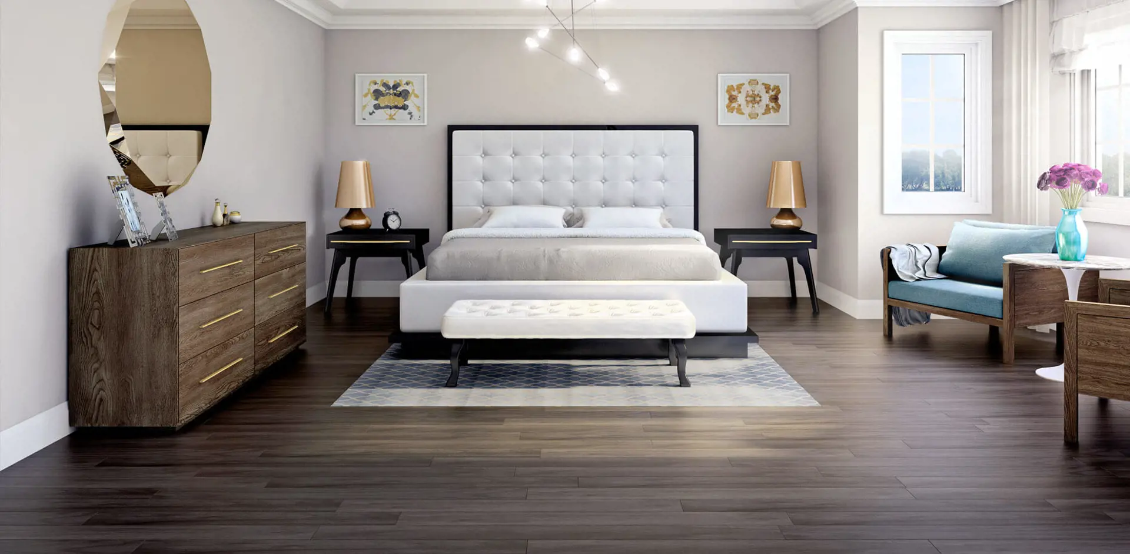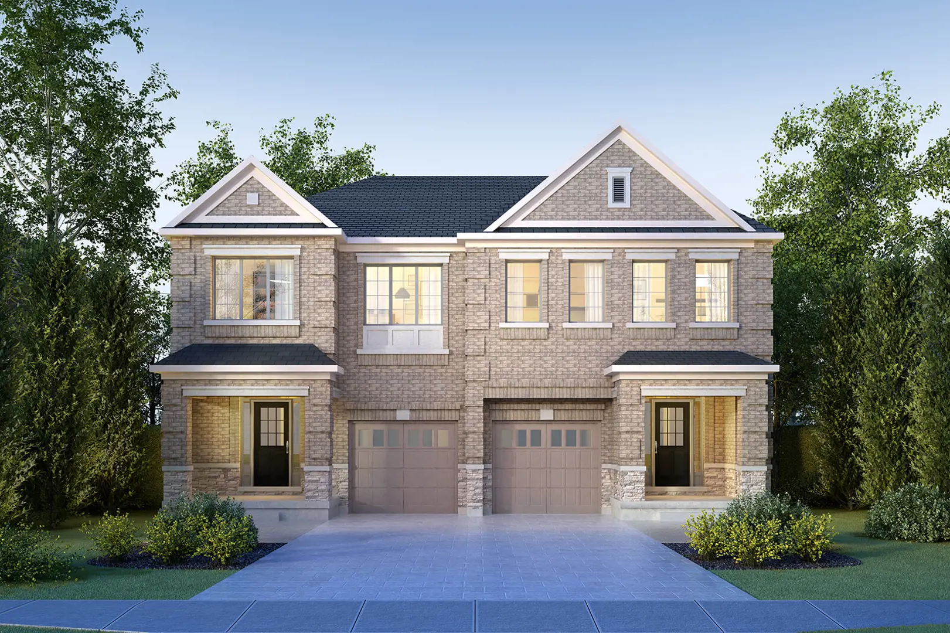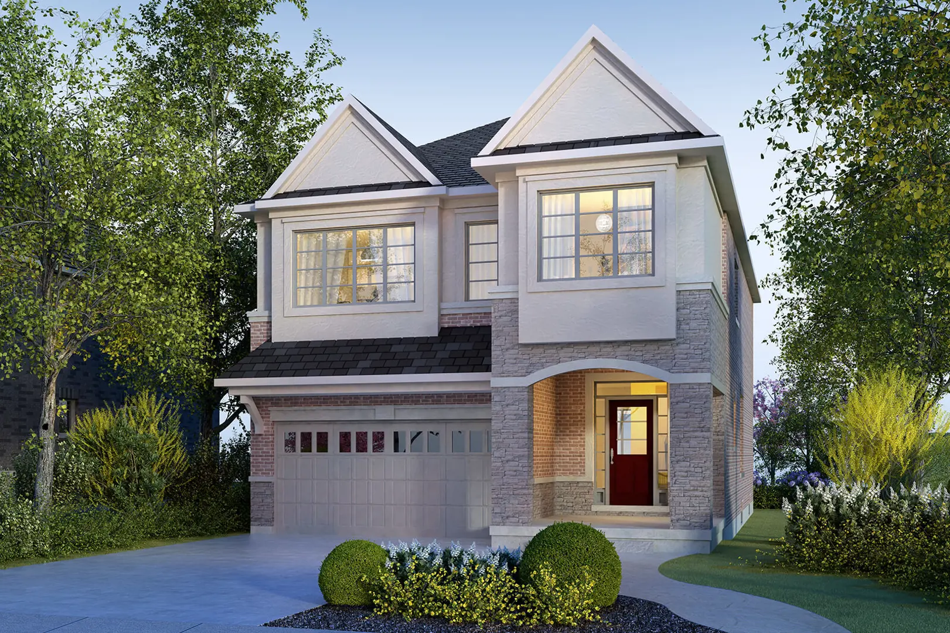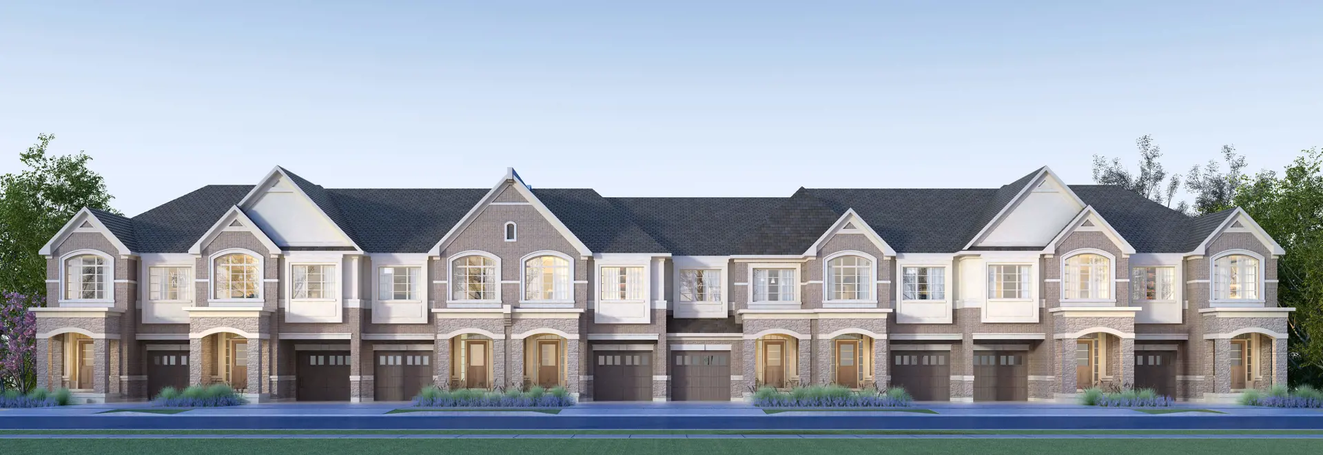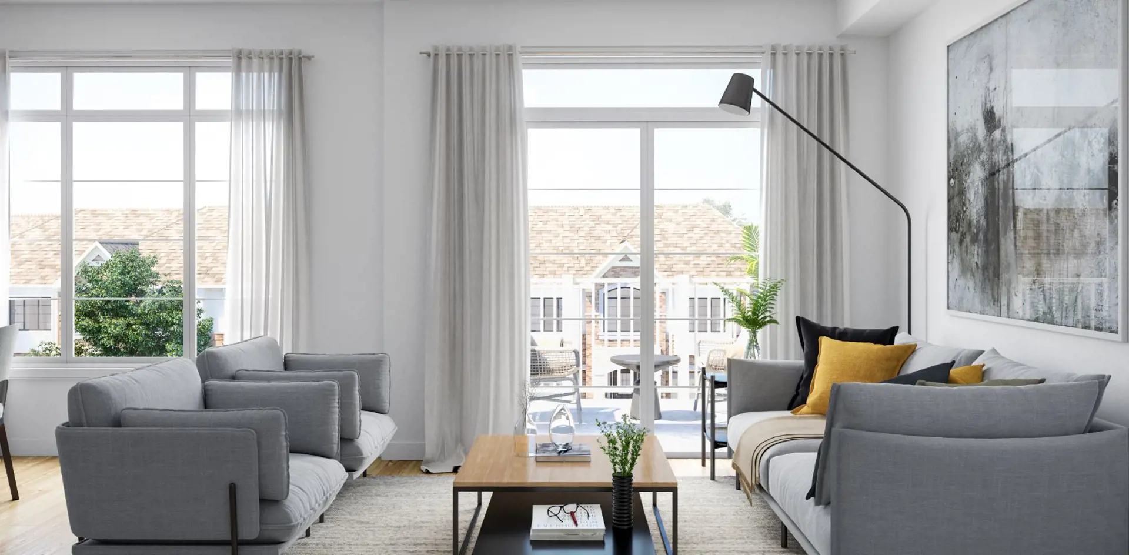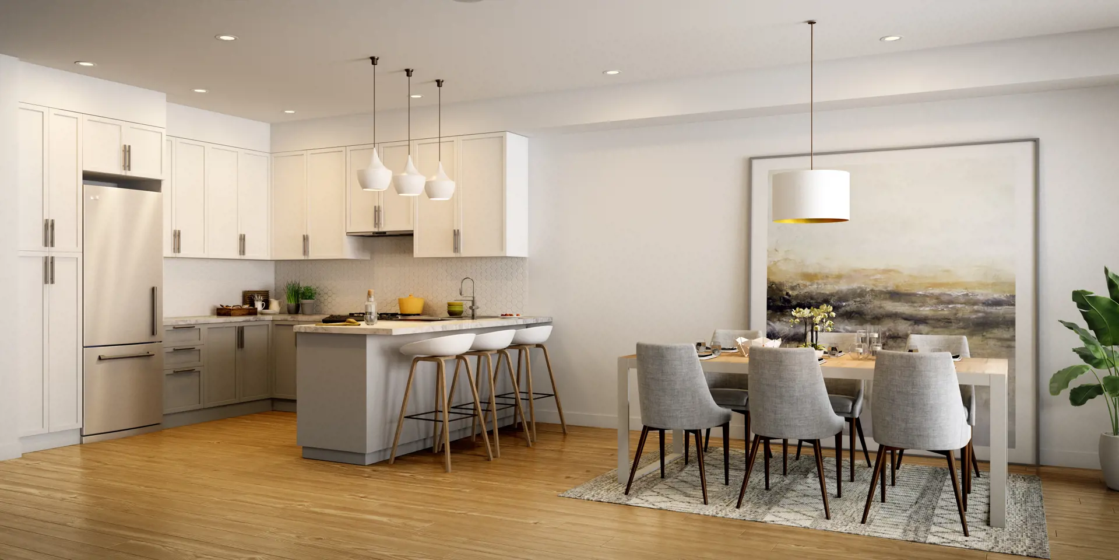Arbor Peaks
Price Coming Soon
- Developer:Great Gulf
- City:Milton
- Address:Regional Road 25 & Britannia Road, Milton, ON
- Postal Code:
- Type:Townhome
- Status:Sold out
- Occupancy:Completed 2021
Project Details
Arbor Peaks is a new townhouse and single family home community by Great Gulf at Regional Road 25 & Britannia Road, Milton. The community was completed in 2021. Arbor Peaks has a total of 289 units.
Nestled at the intersection of Regional Road 25 & Britannia Road in Milton, Arbor Peaks stands as a completed community of townhouses and single-family homes by Great Gulf, comprising a total of 289 units in 2021. Positioned against the stunning backdrop of Milton's picturesque escarpment, Arbor Peaks forms an enchanting enclave featuring townhomes, semis, and singles that await occupants seeking the perfect home. Seamlessly connected to both the tranquility of natural beauty and the convenience of urban amenities, this community paints a panoramic portrait of a home in its most natural state, inviting residents to embrace the essence of the next great community.
Source: Arbor Peaks
Features and finishes
**GENERAL**
1. Selection of interior finishes with Great Gulf Interior Design Consultants.
2. Choices made from Vendor's samples; subject to availability.
3. Exterior finishes chosen by Vendor, subject to architectural control.
4. Homes covered by Tarion Warranty; Purchaser pays the fee.
**EXTERIORS**
5. Townhomes feature brick, stucco, masonry stone, aluminum, or vinyl siding.
6. Acoustically treated stud party wall between units.
7. Soffits, fascias, eaves, and down pipes are prefinished aluminum or vinyl.
8. Masonry detailing like soldier coursing and brick arches.
9. Decorative house address numbers.
10. Balconies and terraces with modified bituminous roofing membrane.
11. Quality laminate shingles with a limited lifetime warranty.
12. Fiberglass dent-resistant insulated front entry door.
13. Sliding patio doors and windows are double-glazed with low-E glass.
14. Garage overhead doors with glass inserts.
15. Front and side yards sodded, some side yards in stone.
16. Concrete front door entry steps.
17. Asphalt driveway with the topcoat completed within the next calendar year.
18. H+ME Technology for exterior walls, partitions, and high-performance flooring.
**INTERIORS**
19. Approximately 9 ft. ceilings, finished oak stairs, and railings.
20. Two-panel square style interior doors.
21. Premium satin nickel finish hardware.
22. One washable paint color throughout.
23. Sprayed stippled ceilings with a smooth finish in specific areas.
**FLOORING**
24. High-performance engineered flooring system.
25. Laminate flooring throughout, except in tiled areas.
26. Ceramic floor tiles in specified areas.
**KITCHEN**
27. Custom quality finished kitchen cabinets.
28. Single lever chrome faucet with pull-down sprayer.
29. Quartz countertops with a stainless steel undermount sink.
30. Stainless steel ducted range hood fan.
31. Rough-in plumbing and electrical outlet for dishwasher.
**BATH/PLUMBING**
32. Choice of vanity cabinets with solid surface countertops.
33. Wall-mounted mirror and vanity cabinet in all bathrooms.
34. Ceramic wall tiles in specified areas.
35. Elongated, regular-height toilets.
36. Exhaust fans in all bathrooms.
37. Single lever chrome faucets on all sinks.
**LAUNDRY**
38. Laundry tub on the ground floor.
39. Plumbing for an automatic washer.
40. Dryer vent and heavy-duty wiring and outlet.
**ELECTRICAL**
41. 200 amp electrical service.
42. Electric light fixtures with LED bulbs.
43. Exterior waterproof GFI electrical outlets.
44. White Decora switches throughout.
45. Smoke detectors and door chimes installed.
46. Rough-in vacuum system and security.
**HEATING, AIR CONDITIONING & INSULATION**
47. High-efficiency forced air furnace with ECM.
48. Simplified Heat Recovery Ventilator (HRV).
49. Heating ducts sized for air conditioning.
50. Low expansion polyurethane spray foam around windows and doors.
51. OBC compliant or better insulation.
52. Spray foam insulation in specified areas.
Deposit Structure
Floor Plans
Facts and Features
Walk around the neighbourhood
Note : The exact location of the project may vary from the street view shown here
Note: Dolphy is Canada's one of the largest database of new construction homes. Our comprehensive database is populated by our research and analysis of publicly available data. Dolphy strives for accuracy and we make every effort to verify the information. The information provided on Dolphy.ca may be outdated or inaccurate. Dolphy Inc. is not liable for the use or misuse of the site's information.The information displayed on dolphy.ca is for reference only. Please contact a liscenced real estate agent or broker to seek advice or receive updated and accurate information.

Why wait in Line?
Get Arbor Peaks Latest Info
Arbor Peaks is one of the townhome homes in Milton by Great Gulf
Browse our curated guides for buyers
Summary of Arbor Peaks Project
Arbor Peaks is an exciting new pre construction home in Milton developed by Great Gulf, ideally located near Regional Road 25 & Britannia Road, Milton, ON, Milton (). Please note: the exact project location may be subject to change.
Offering a collection of modern and stylish townhome for sale in Milton, Arbor Peaks pricing details will be announced soon.
Set in one of Ontario's fastest-growing cities, this thoughtfully planned community combines suburban tranquility with convenient access to urban amenities, making it a prime choice for first-time buyers, families, and real estate investors alike. While the occupancy date is Completed 2021, early registrants can now request floor plans, parking prices, locker prices, and estimated maintenance fees.
Don't miss out on this incredible opportunity to be part of the Arbor Peaks community — register today for priority updates and early access!
Frequently Asked Questions about Arbor Peaks

More about Arbor Peaks
Get VIP Access and be on priority list

