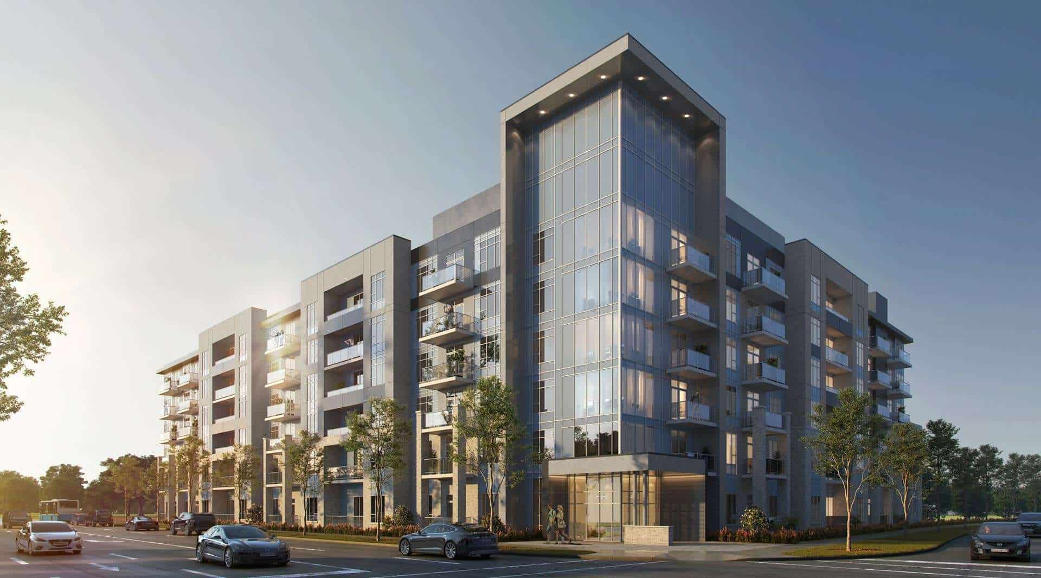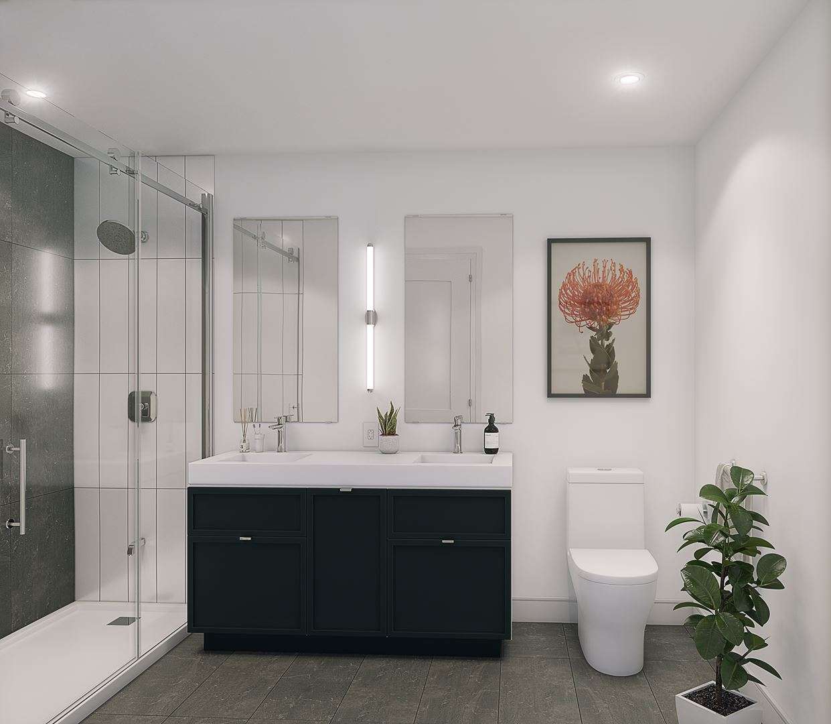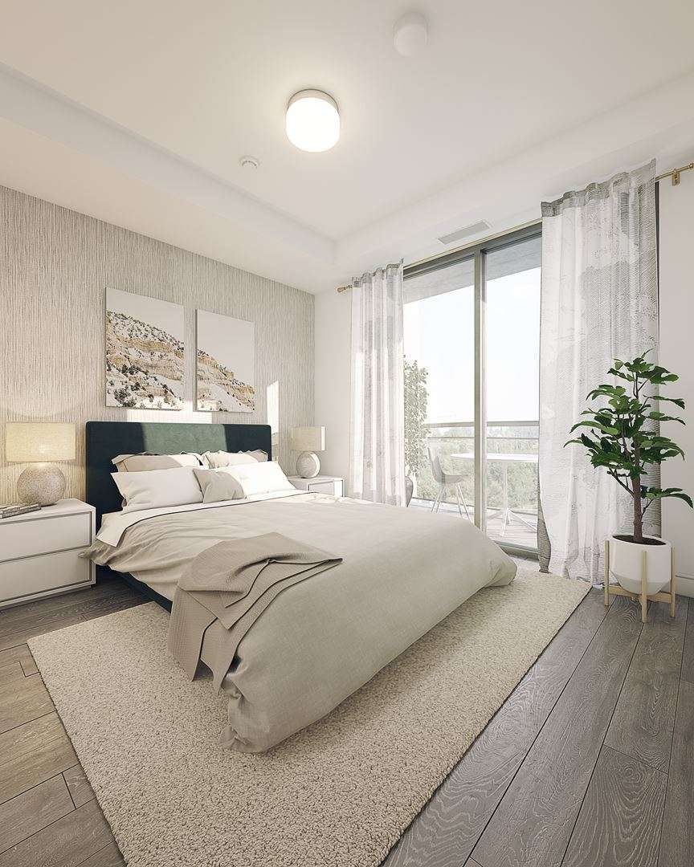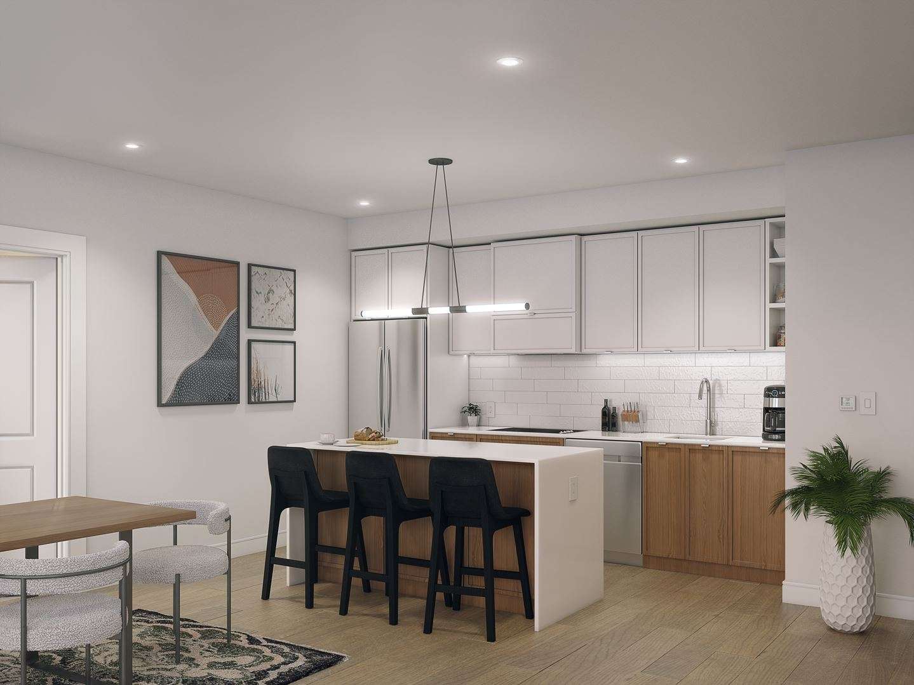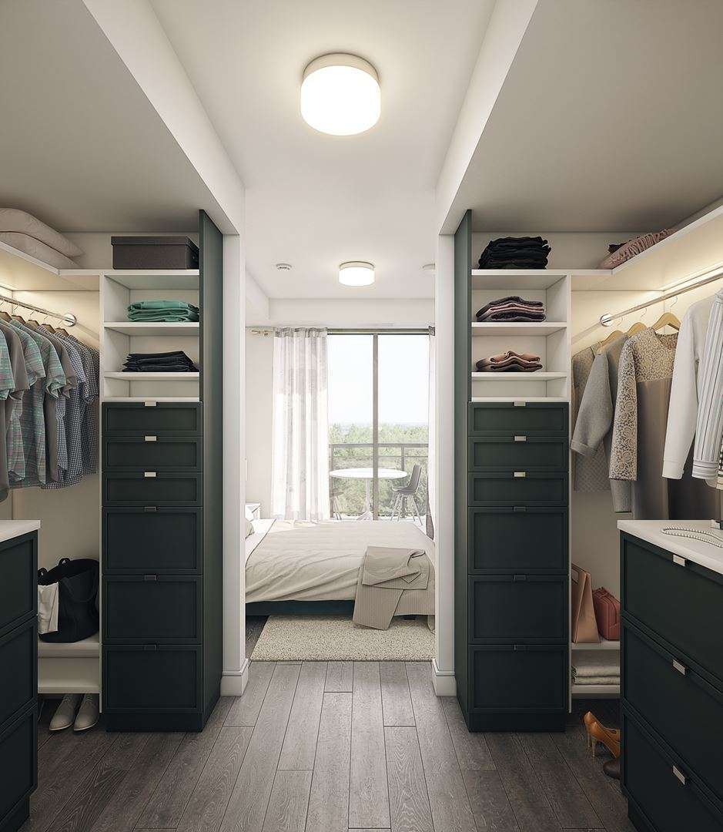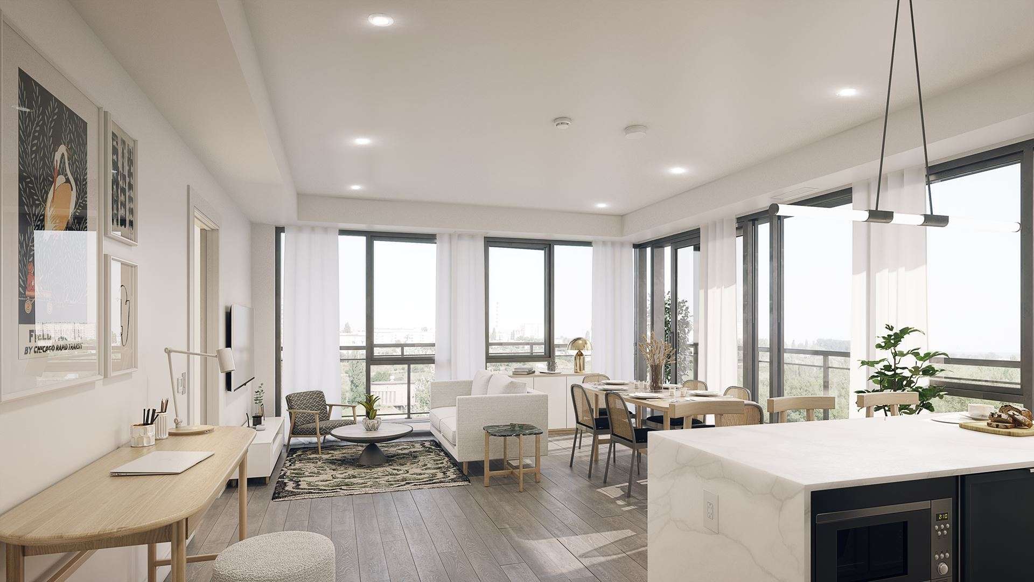Kennedy Circle Condos
Starting From Low $674.99K
- Developer:Gable View Homes
- City:Milton
- Address:995 Thompson Road South, Milton, ON
- Postal Code:
- Type:Condo
- Status:Selling
- Occupancy:Est. 2024
Project Details
Kennedy Circle is an upcoming condominium community crafted by Gable View Homes and currently in the construction phase at 995 Thompson Road South in Milton. The development is anticipated to be completed by 2024, presenting a total of 148 units. Available at varied price points, these units range from $674,990 to over $917,897, offering sizes from 606 to 1042 square feet.
Embark on a life of fulfillment at The Residences on Kennedy Circle.
This distinctive condominium comprises 148 units housed within a modern 6-story mid-rise structure, showcasing a unique style and character that distinguishes it from other condominiums in the area. The building encompasses 1-bedroom, 1-bedroom + den, and 2-bedroom unit options. Each residence is meticulously designed to cater to diverse lifestyles, emphasizing convenience and comfort, and is adorned with elegant and timeless features and finishes.
Features and Finishes
Building Features
Building designed in collaboration with KNYMH Architects • Indoor amenities designed by Stagg & Paper Design Co. • State-of-the-art indoor amenities including Social Lounge, Co-Working, and Yoga & Movement Studio • Pet Wash Station • Chef inspired Entertainment Kitchen and Lounge Area • Furnished outdoor Rooop Terrace • Secure Locker storage rooms • Electric Vehicle (EV) charging infrastructure • Gable View Homes Smart Home Technology • Virtual Concierge Service • Secure, Parcel Management Solution
General
Modern style interior doors and trim • Bedroom and Entry closets include sturdy wire shelving and free slide hanging rails • Sophisticated door hardware • Approx. 10’ high ceilings on ground floor. Approx. 9’ high ceilings on 2nd to 6th floor inclusive • Modern wide plank, wear-resistant laminate flooring from vendor’s standard design packages
Kitchen
Stainless steel finish appliance package including Fridge, Range and Dishwasher • Quartz solid-surface kitchen • Subway tile backsplash • Custom-craed kitchen cabinetry • So close doors and drawers • Cutlery organizer • Moen ‘Method’ faucet • Undermounted single compartment sink • Modern wide plank, wear-resistant laminate flooring standard design packages
Ensuite & Bathrooms
Imported ceramic tile • Sleek Moen ‘Vichy’ faucet and contemporary hardware • So close doors and drawers • Cultured Marble countertop • Wall mounted light fixture above mirror • Low flow, high efficiency elongated toilet • Acrylic bathtubs • White bathroom fixtures throughout
Laundry
Full-size ENERGY STAR® Washer and energy efficient Heat Pump Ventless Dryer • Imported ceramic floor tiles
Terraces, Balconies & Patios
Individual heating and cooling units and Electricity and Water consumption sub-metering • Energy Recovery Ventilator (ERV) • Gable View Homes Smart Home Technology integration
Security & Communications
Integrated Smart Home system includes convenient building entry system • Integrated Network Smart Lock system via fob or mobile devices • 24- hour video surveillance monitoring system for lobby, main entrances and exits • Telephone, cable and high-speed internet access via fibre optic
Amenities
☑️ Work Pods
☑️ Coworking Lounge
☑️ Virtual Concierge
☑️ Laptop Bar
☑️ Parking
☑️ Boardroom
☑️ Locker Storage Rooms
☑️ Chef's Kitchen with Lounge
☑️ Yoga & Movement Studio
☑️ Social Lounge
☑️ Pet Wash Station
☑️ Meditation Room
☑️ EV Charging
☑️ Rooftop Terrace
☑️ Lobby
Deposit Structure
- $10,000 with Offer
- Balance of 5% in 30 Days
- 2.0% in 90 Days
- 2.0% in 180 Days
- 2.0% in 270 Days
- 2.0% in 365 Days
- 2.0% in 455 Days
- Balance to 20% on Occupancy
Builder's website - https://www.gableviewhomes.com/
Deposit Structure
Floor Plans
Facts and Features
Walk around the neighbourhood
Note : The exact location of the project may vary from the street view shown here
Note: Dolphy is Canada's one of the largest database of new construction homes. Our comprehensive database is populated by our research and analysis of publicly available data. Dolphy strives for accuracy and we make every effort to verify the information. The information provided on Dolphy.ca may be outdated or inaccurate. Dolphy Inc. is not liable for the use or misuse of the site's information.The information displayed on dolphy.ca is for reference only. Please contact a liscenced real estate agent or broker to seek advice or receive updated and accurate information.

Why wait in Line?
Get Kennedy Circle Condos Latest Info
Kennedy Circle Condos is one of the condo homes in Milton by Gable View Homes
Browse our curated guides for buyersSummary of Kennedy Circle Condos Project
Kennedy Circle Condos is an exciting new pre construction home in Milton developed by Gable View Homes, ideally located near 995 Thompson Road South, Milton, ON, Milton (). Please note: the exact project location may be subject to change.
Offering a collection of modern and stylish condo for sale in Milton, Kennedy Circle Condos is launching with starting prices from the low 674.99Ks (pricing subject to change without notice).
Set in one of Ontario's fastest-growing cities, this thoughtfully planned community combines suburban tranquility with convenient access to urban amenities, making it a prime choice for first-time buyers, families, and real estate investors alike. While the occupancy date is Est. 2024, early registrants can now request floor plans, parking prices, locker prices, and estimated maintenance fees.
Don't miss out on this incredible opportunity to be part of the Kennedy Circle Condos community — register today for priority updates and early access!
Frequently Asked Questions about Kennedy Circle Condos

More about Kennedy Circle Condos
Get VIP Access and be on priority list
