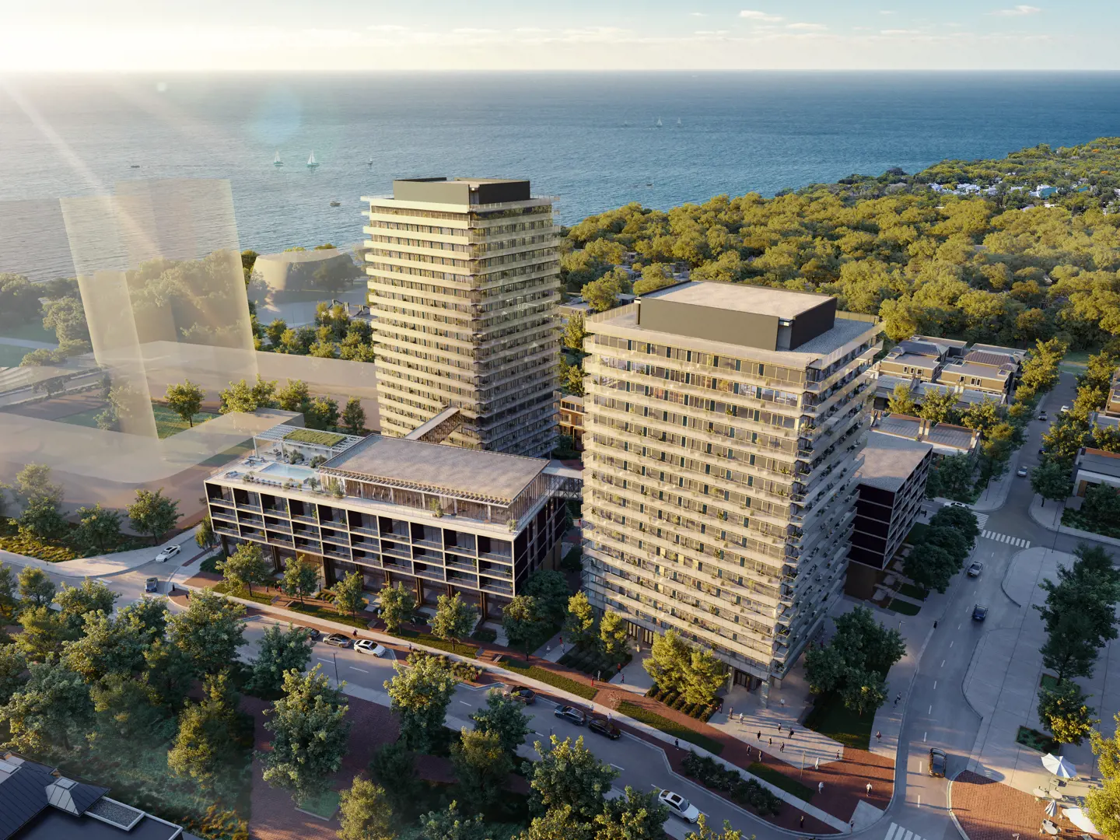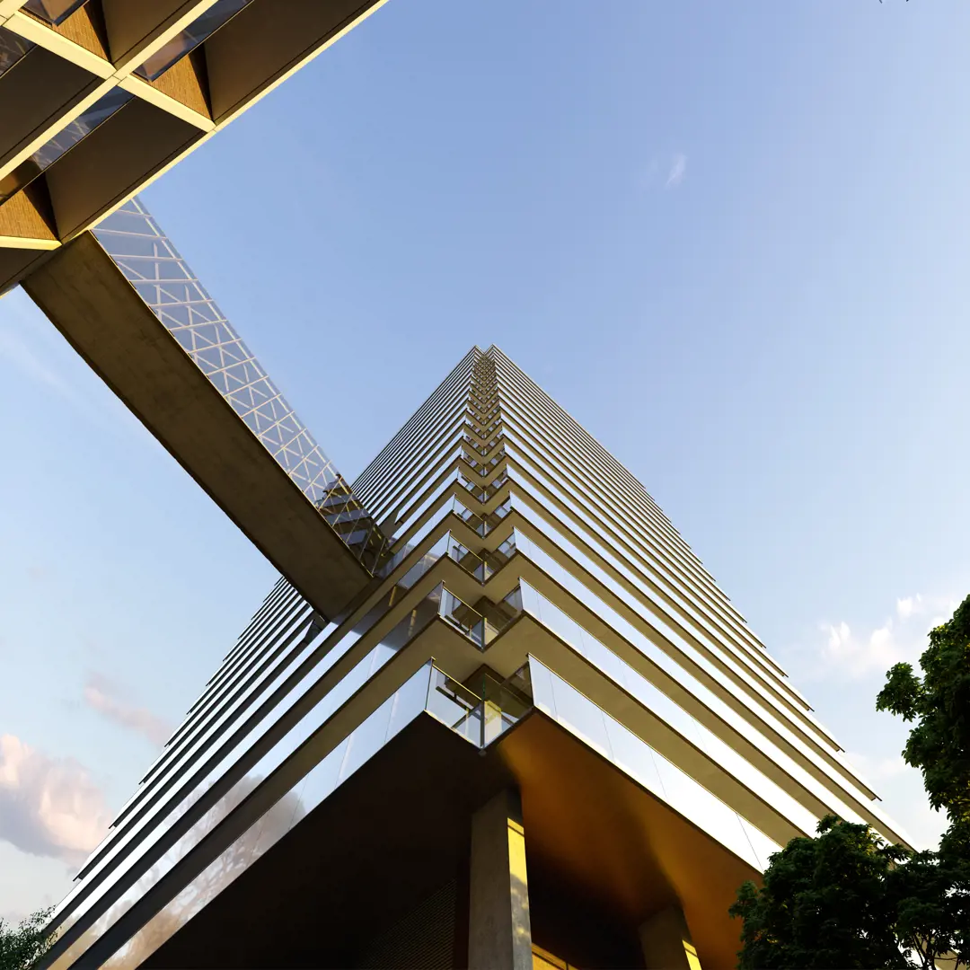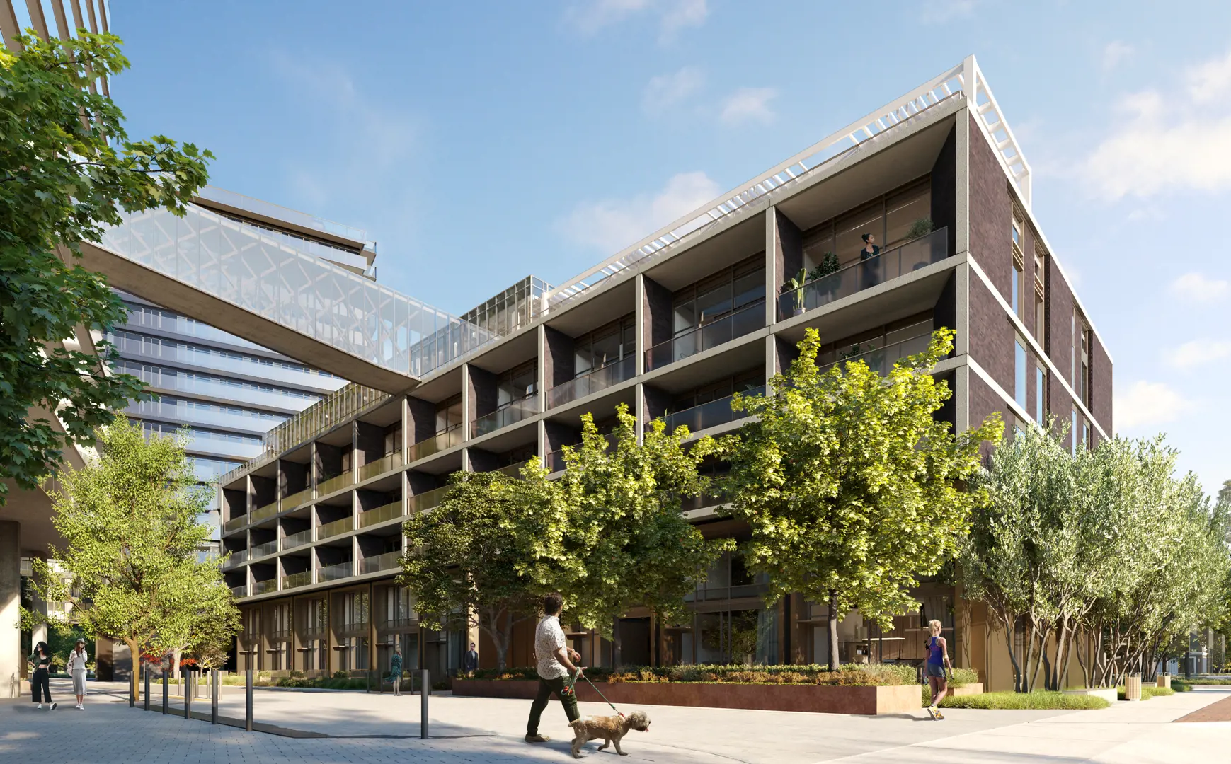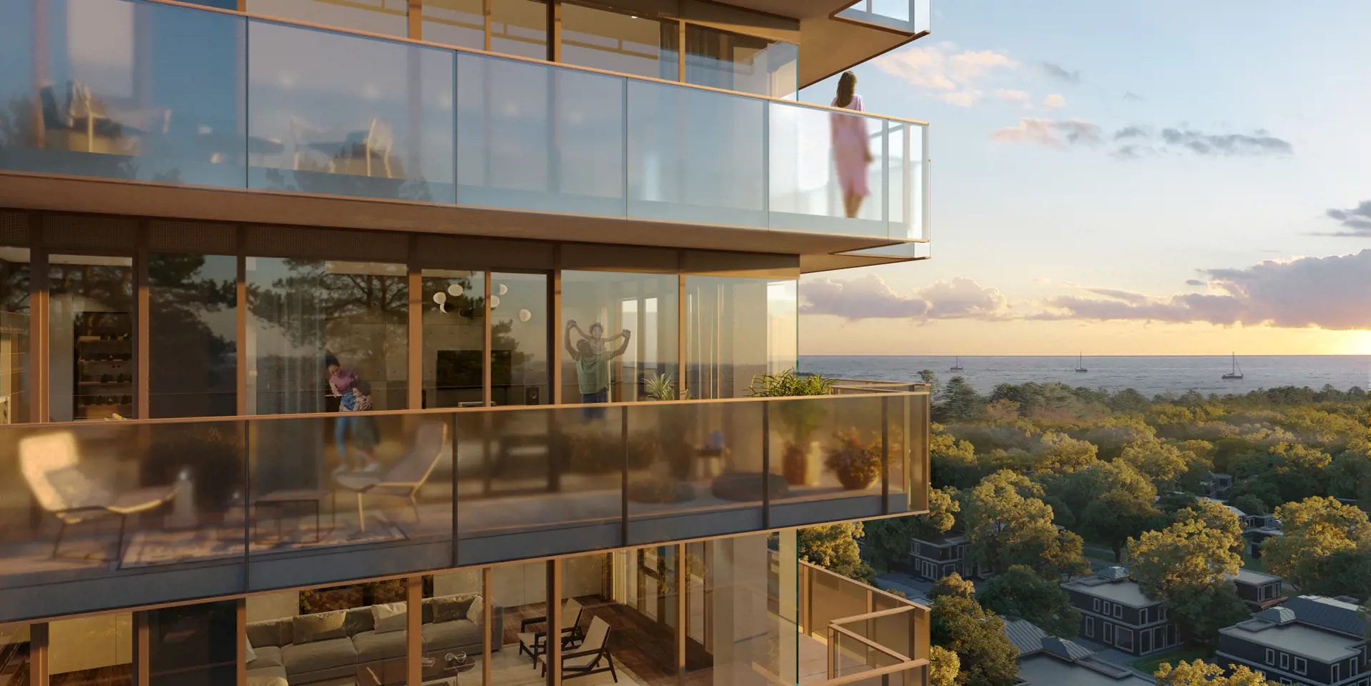Bridge House at Brightwater
Starting From Low $649.9K
- Developer:Diamondcorp , Dream , Fram + Slokker and Kilmer Group
- City:Mississauga
- Address:Brightwater Community | 70 Mississauga Road South, Mississauga, ON
- Postal Code:
- Type:Condo
- Status:Selling
- Occupancy:Est. Compl. Jan 2027
Project Details
Experience Waterside Elegance at Bridge House, Brightwater
Discover the epitome of connected waterfront living at Bridge House, a distinguished condo and townhouse community developed by Diamondcorp, Dream, Fram + Slokker, and Kilmer Group. Nestled at 70 Mississauga Road South, this preconstruction project, scheduled for completion in 2027, comprises 468 units with prices ranging from $649,900 to $1,699,900.
Sophisticated Features & Finishes
General:
9-foot ceilings (12 feet on the ground floor).
Modern smooth ceilings.
Energy-efficient double-glazed windows.
Smart home door lock.
Interior swing doors and trims in white.
Bedroom entrance doors with glass panels for natural light.
Bedroom closets with swing or sliding doors.
Laundry:
Stacked washer and dryer vented to exterior.
Kitchens:
Two-tone finish kitchen cabinets.
Panelized built-in appliances.
Quartz countertop and backsplash.
Stainless steel undermount single-bowl sink.
Soft-close cabinetry.
Movable island with quartz countertop.
Flooring:
Laminate flooring in living spaces.
Porcelain or ceramic tiles in bathrooms.
Ceramic tiles in the laundry closet.
Bathrooms:
Main bathroom with soaker tub and tiled wall surround.
Ensuite bathroom with shower and frameless glass panel.
Vanity with solid surface countertop, integrated sink, and mirror with integrated medicine cabinet and lighting.
Black single-lever faucets.
Rainfall shower head in all tubs and showers.
Water-saving low-flow toilets.
Electrical & Technology:
Individually controlled HVAC system with smart thermostat.
Swidget Automation Package.
Under cabinet and track lighting in the kitchen.
White Decora style switches and receptacles.
Ceiling light fixtures and switch-controlled receptacles in living areas.
Smoke, heat, and carbon monoxide detectors.
In-suite sprinkler system.
Brightwater's Architectural Marvel: Bridge House
Bridge House, a trio of buildings with glass-enclosed pedestrian bridges, is a symphony of elegance at Brightwater. The 19 and 15-storey South and North Towers offer breathtaking views of Port Credit’s waterfront. Connected to these towers is the 6-storey Bridge House East, presenting curated suites for an intimate living experience.
About the Builders
Diamondcorp, Dream, Fram + Slokker, and Kilmer Group, the collaborative forces behind Bridge House, bring a wealth of expertise to the table. Renowned for their commitment to quality and innovative design, these developers ensure that Bridge House becomes a landmark in waterside living. With a dedication to excellence, this dynamic quartet contributes to the evolution of Port Credit's landscape, creating a home where residents can live, thrive, and embrace the extraordinary waterfront lifestyle.
Amenities
- Outdoor Pool
- Sun Deck
- Fitness Centre
- Outdoor Dining Area
- EV Charging
- Party Room
- Parcel and Mail Room
- Outdoor Terrace with Firepit
- Cabanas
- Coworking Lounge
- Virtual Concierge
- Lobby
- Sauna
- Outdoor BBQ
- Concierge
- Rooftop Lounge
- Smart Home Features
- Stretch Room
- Landscaped Courtyard
Deposit Structure
EXTENDED DEPOSIT STRUCTURE
$5,000 bank draft
Balance of 5% in 30 days
5% in 180 days
5% in November 6, 2026
5% on Occupancy
Must comply with the Prohibition on the Purchase of Residential Property by Non-Canadians Act
Deposit Structure
Floor Plans
Facts and Features
Walk around the neighbourhood
Note : The exact location of the project may vary from the street view shown here
Note: Dolphy is Canada's one of the largest database of new construction homes. Our comprehensive database is populated by our research and analysis of publicly available data. Dolphy strives for accuracy and we make every effort to verify the information. The information provided on Dolphy.ca may be outdated or inaccurate. Dolphy Inc. is not liable for the use or misuse of the site's information.The information displayed on dolphy.ca is for reference only. Please contact a liscenced real estate agent or broker to seek advice or receive updated and accurate information.

Why wait in Line?
Get Bridge House at Brightwater Latest Info
Bridge House at Brightwater is one of the condo homes in Mississauga by Diamondcorp , Dream , Fram + Slokker and Kilmer Group
Browse our curated guides for buyersSummary of Bridge House at Brightwater Project
Bridge House at Brightwater is an exciting new pre construction home in Mississauga developed by Diamondcorp , Dream , Fram + Slokker and Kilmer Group, ideally located near Brightwater Community | 70 Mississauga Road South, Mississauga, ON, Mississauga (). Please note: the exact project location may be subject to change.
Offering a collection of modern and stylish condo for sale in Mississauga, Bridge House at Brightwater is launching with starting prices from the low 649.9Ks (pricing subject to change without notice).
Set in one of Ontario's fastest-growing cities, this thoughtfully planned community combines suburban tranquility with convenient access to urban amenities, making it a prime choice for first-time buyers, families, and real estate investors alike. While the occupancy date is Est. Compl. Jan 2027, early registrants can now request floor plans, parking prices, locker prices, and estimated maintenance fees.
Don't miss out on this incredible opportunity to be part of the Bridge House at Brightwater community — register today for priority updates and early access!
Frequently Asked Questions about Bridge House at Brightwater

More about Bridge House at Brightwater
Get VIP Access and be on priority list







