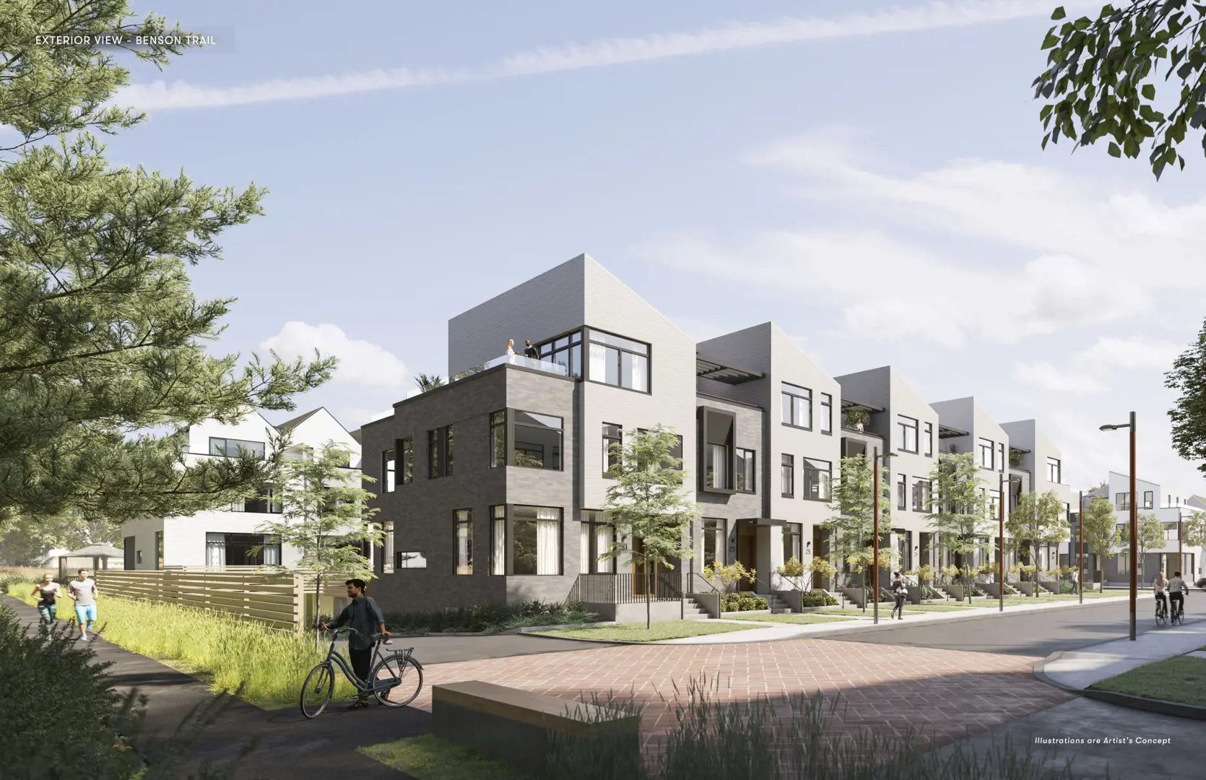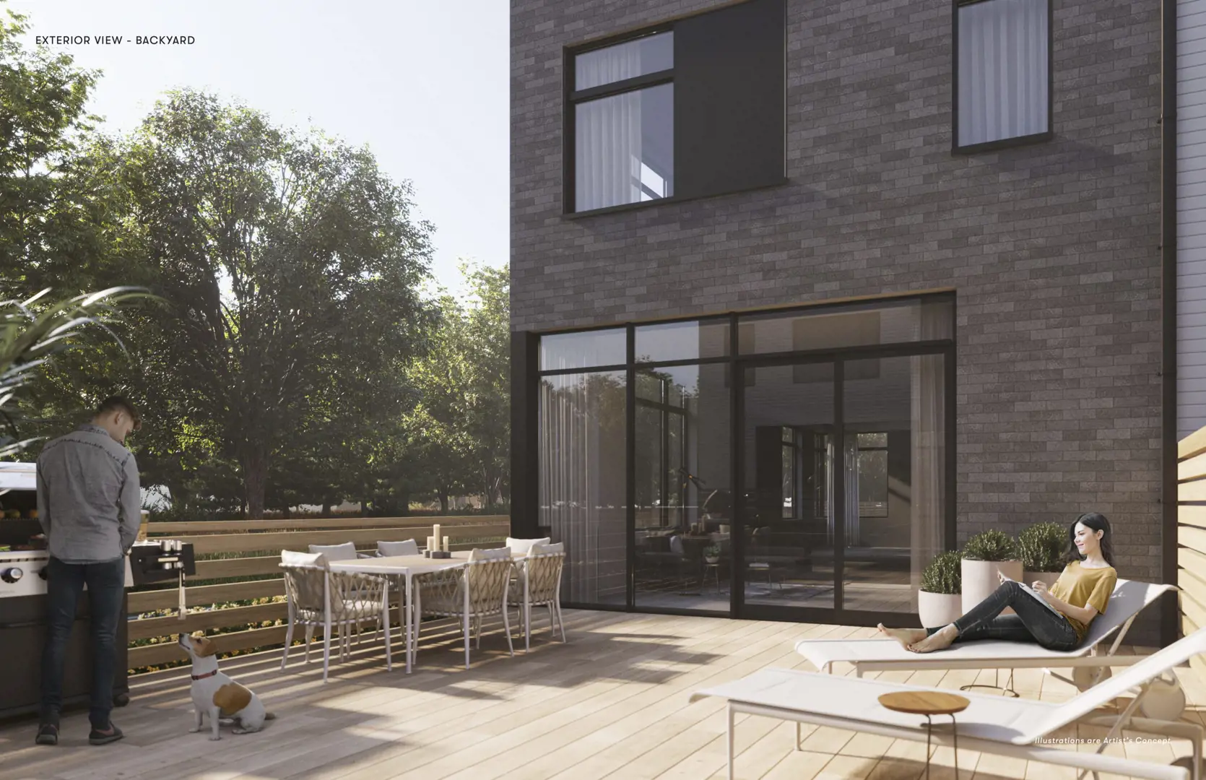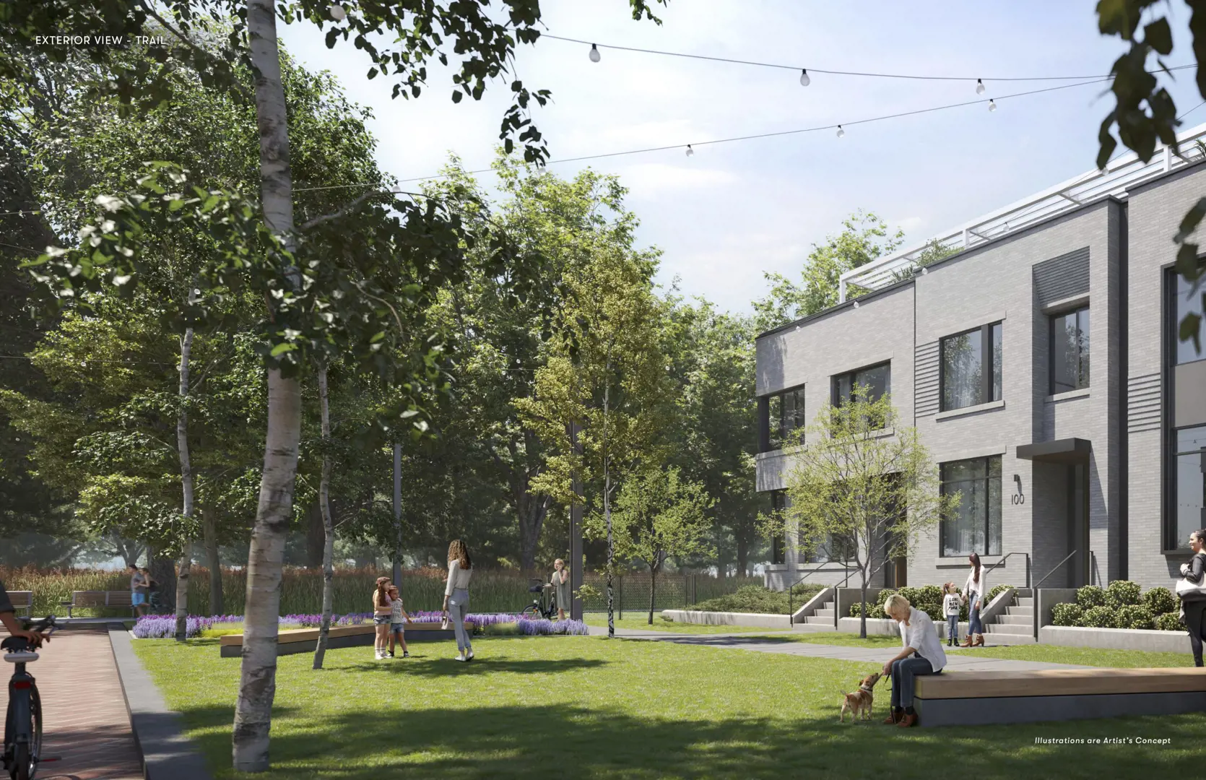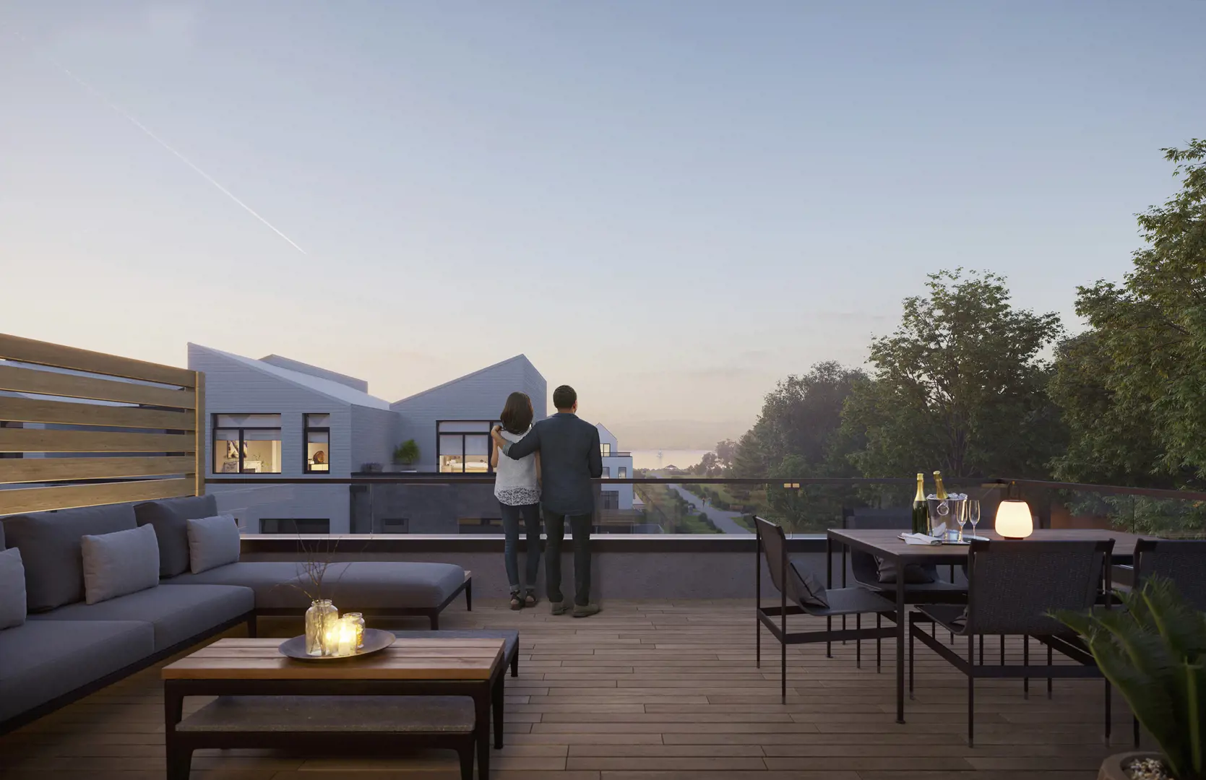Brightwater Towns
Starting From Low $1.9619M
- Developer:Diamondcorp , Dream , Fram + Slokker and Kilmer Group
- City:Mississauga
- Address:Brightwater Community | 70 Mississauga Road South, Mississauga, ON
- Postal Code:
- Type:Townhome
- Status:Selling
- Occupancy:Est. Compl. Dec 2023
Project Details
Brightwater Towns: A Waterfront Haven by Kilmer Group, Diamondcorp, Dream, and Fram + Slokker
Welcome to Brightwater Towns, a new townhouse community by Kilmer Group, Diamondcorp, Dream, and Fram + Slokker. Currently under construction at 70 Mississauga Road South, Mississauga, this community is scheduled for completion in 2023. Brightwater Towns offers a total of 106 units, with available units ranging in price from $1,961,900 to $2,082,900. The townhomes come in sizes ranging from 1,945 to 2,430 square feet.
Features and Finishes
Brightwater Towns Features:
Spacious interiors with 3-bedroom and 4-bedroom floorplans ranging from 1,900 to 2,600 square feet.
Soaring 10 ft ceilings on the main floor and 9 ft ceilings on the 2nd and 3rd floors.
Expansive 15 to 23 ft wide layouts.
Private entrance with a landscaped walkup.
Private back terrace conveniently located off the living room for indoor/outdoor entertaining.
Main bedroom with a 5-piece ensuite and walk-in closet.
Walkout to a top-floor private deck.
3+ parking accessible by a sunken rear lane.
Options to incorporate a private elevator or extra closet space.
ENERGY STAR® appliances.
Premium Bosch appliance package with a modern Fisher and Paykel refrigerator.
Oversized windows maximizing indoor/outdoor livable space and natural sunlight.
Three architectural model designs with a variety of floorplans.
15’ Towns: General Features
General:
- Spacious 10’ ceiling on the main floor and 9’ ceiling on the second and third floors, except where bulkheads and localized dropped ceilings are installed.
- Sleek smooth ceilings throughout.
- Staircase with premium oak treads and risers with a modern glass-paneled guardrail.
- All interior swing doors and trims to be painted white featuring nickel-finish lever handles.
- All interior walls to be painted in a flat-finish off-white, except bathrooms and the laundry closet, which will be painted in an eggshell finish.
- 3½” casing and 7¼” baseboard on the main floor; 2¾” casing and 5¼” baseboard elsewhere.
- Bedroom closets to feature swing or sliding doors, as shown on the floorplan.
- Closets with rods and wire shelves.
Flooring:
- Modern 5” engineered hardwood flooring throughout foyer, hallways, living, dining, den, kitchen, and bedrooms.
- Premium porcelain or ceramic tiles in bathrooms.
- Ceramic tile in laundry closets.
Kitchens:
- Designer-selected kitchen cabinets with flat panel doors.
- Full-depth cabinet over the fridge.
- Soft-close doors and drawers.
- Modern Quartz countertop with a square edge.
- Modern Quartz backsplash to match countertop.
- Spacious kitchen island including Quartz countertop with a beautiful waterfall design and square edge.
- Premium appliance package, including a 30” 5-burner gas cooktop, range hood insert, 30” built-in wall oven, built-in microwave, paneled 24” dishwasher, and 32” paneled refrigerator.
- Stainless steel undermount double sink with a black faucet that features a retractable handheld spray.
Exclusive Use Features:
- Convenient multiple car parking in the parking garage directly below the unit as per plan.
- Automatic garage door and opener.
- Access to a private deck from the ground floor and a rooftop terrace on the third floor.
- Gas connection for a barbecue on the main floor deck.
- Wood-grain exterior fiberglass front door, painted on the interior.
- Exterior lights for all entries and decks.
- Architecturally-controlled exterior brick and/or siding, as per elevations.
- Architecturally-controlled landscaping.
Bathrooms:
- 2-piece powder room with a vanity, rectangular mirror with lighting.
- Ensuite bathroom includes a vanity with two sinks and a rectangular mirror with an integrated light fixture.
- Ensuite bathroom includes either an elegant Wet Room with a free-standing tub and shower or a soaker tub and shower with a sleek frameless glass panel(s) with porcelain or ceramic tile wall surround.
- Second and third bathrooms to include a vanity, rectangular mirror with lighting above the mirror, soaker tub with porcelain or ceramic tile wall surround.
- Black single-lever faucets in all bathrooms.
- Black rainfall showerhead in the ensuite bathroom.
- Black single-handle shower controls, with a pressure balance valve in all tubs and showers.
- Energy-efficient water-saving low-flow dual-flush white toilets.
Lighting, Electrical, and Advanced Technology:
- White Decora-style switches and receptacles throughout.
- Ceiling light fixtures in the foyer, hallways, laundry, bedrooms, walk-in closets, kitchen, and living room.
- Capped ceiling outlet in the dining area, den, and multi-purpose room, as per plan.
- 4 slim profile LED light fixtures in the kitchen. The vendor will determine the location.
- Under-cabinet lighting in the kitchen.
- 200-amp electrical service.
High-efficiency combination forced air heating/cooling system, including:
- On-demand gas-fired hot water heater.
- High-velocity air handler.
- Central air conditioning.
- Energy recovery ventilator for fresh air intake and exhaust
Amenities
- EV Charging Station
- Private terraces
- exclusive shuttle service
- Private Deck
Deposit Structure
$10,000 with APS
$20,000 in 30 days
$20,000 in 90 days
$20,000 in 150 days
Balance to 10% on Occupancy
Must comply with the Prohibition on the Purchase of Residential Property by Non-Canadian Act
Deposit Structure
Floor Plans
Facts and Features
Walk around the neighbourhood
Note : The exact location of the project may vary from the street view shown here
Note: Dolphy is Canada's one of the largest database of new construction homes. Our comprehensive database is populated by our research and analysis of publicly available data. Dolphy strives for accuracy and we make every effort to verify the information. The information provided on Dolphy.ca may be outdated or inaccurate. Dolphy Inc. is not liable for the use or misuse of the site's information.The information displayed on dolphy.ca is for reference only. Please contact a liscenced real estate agent or broker to seek advice or receive updated and accurate information.

Why wait in Line?
Get Brightwater Towns Latest Info
Brightwater Towns is one of the townhome homes in Mississauga by Diamondcorp , Dream , Fram + Slokker and Kilmer Group
Browse our curated guides for buyersSummary of Brightwater Towns Project
Brightwater Towns is an exciting new pre construction home in Mississauga developed by Diamondcorp , Dream , Fram + Slokker and Kilmer Group, ideally located near Brightwater Community | 70 Mississauga Road South, Mississauga, ON, Mississauga (). Please note: the exact project location may be subject to change.
Offering a collection of modern and stylish townhome for sale in Mississauga, Brightwater Towns is launching with starting prices from the low 1.9619Ms (pricing subject to change without notice).
Set in one of Ontario's fastest-growing cities, this thoughtfully planned community combines suburban tranquility with convenient access to urban amenities, making it a prime choice for first-time buyers, families, and real estate investors alike. While the occupancy date is Est. Compl. Dec 2023, early registrants can now request floor plans, parking prices, locker prices, and estimated maintenance fees.
Don't miss out on this incredible opportunity to be part of the Brightwater Towns community — register today for priority updates and early access!
Frequently Asked Questions about Brightwater Towns

More about Brightwater Towns
Get VIP Access and be on priority list







