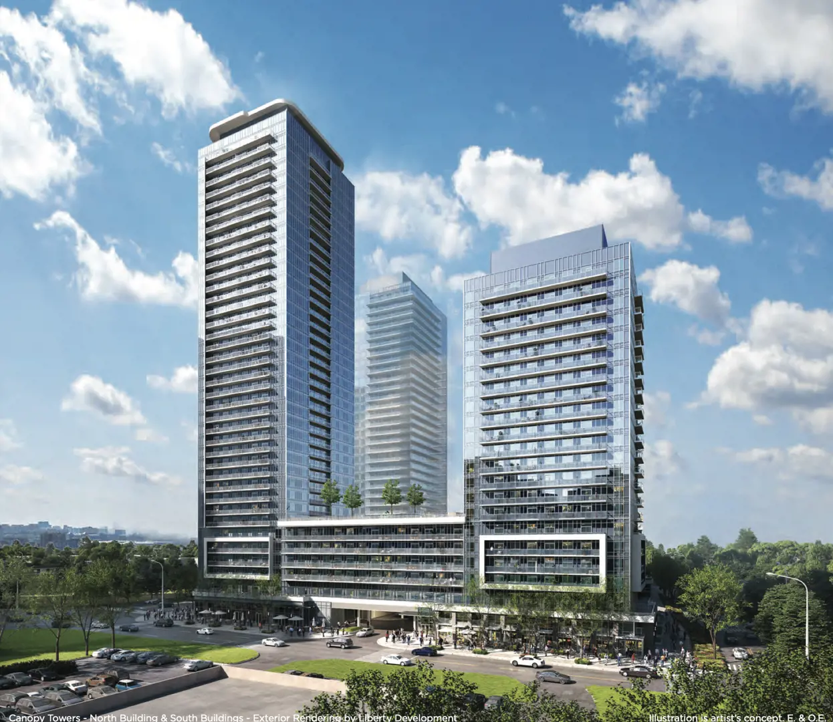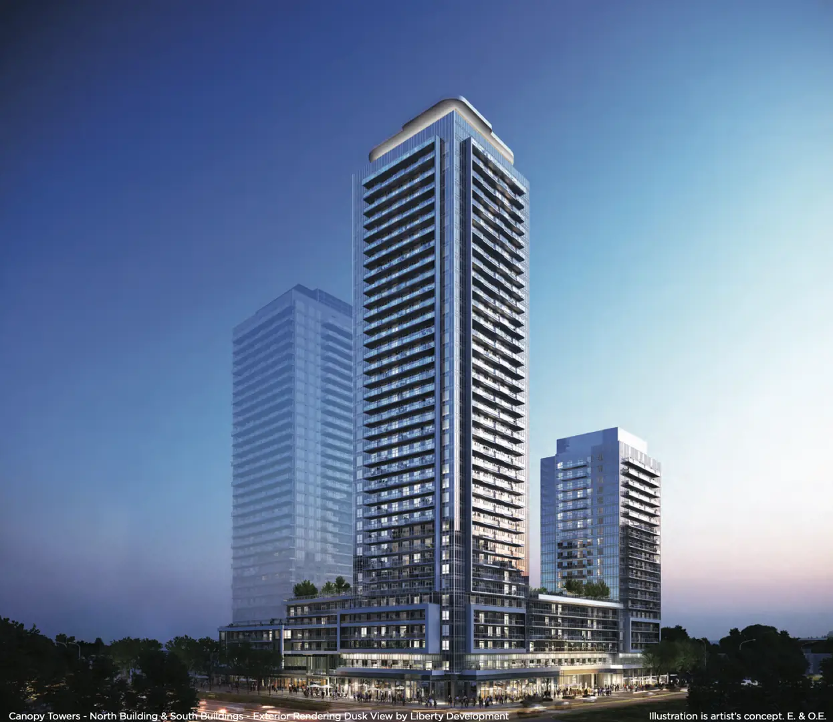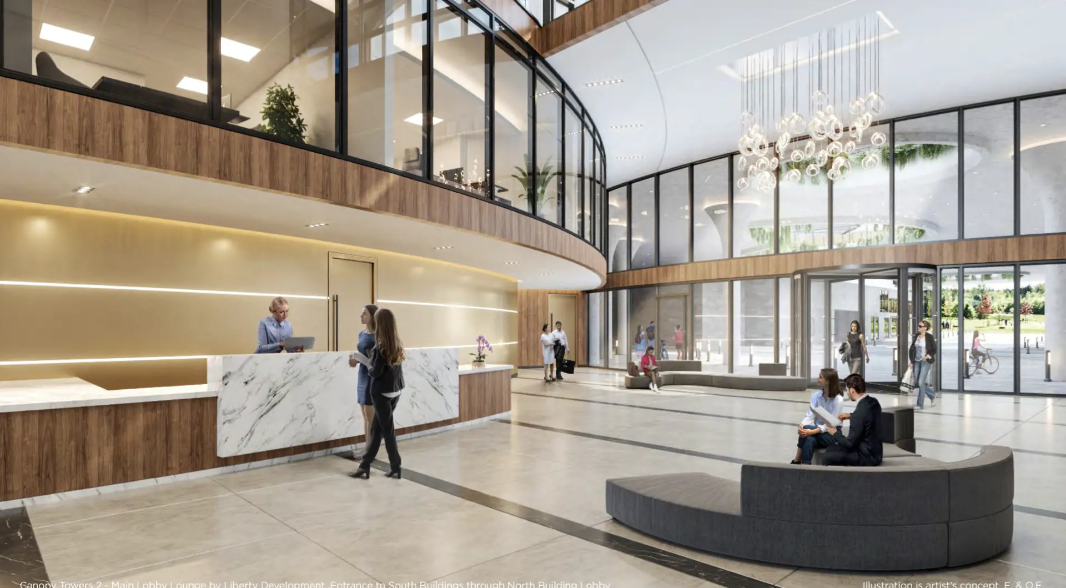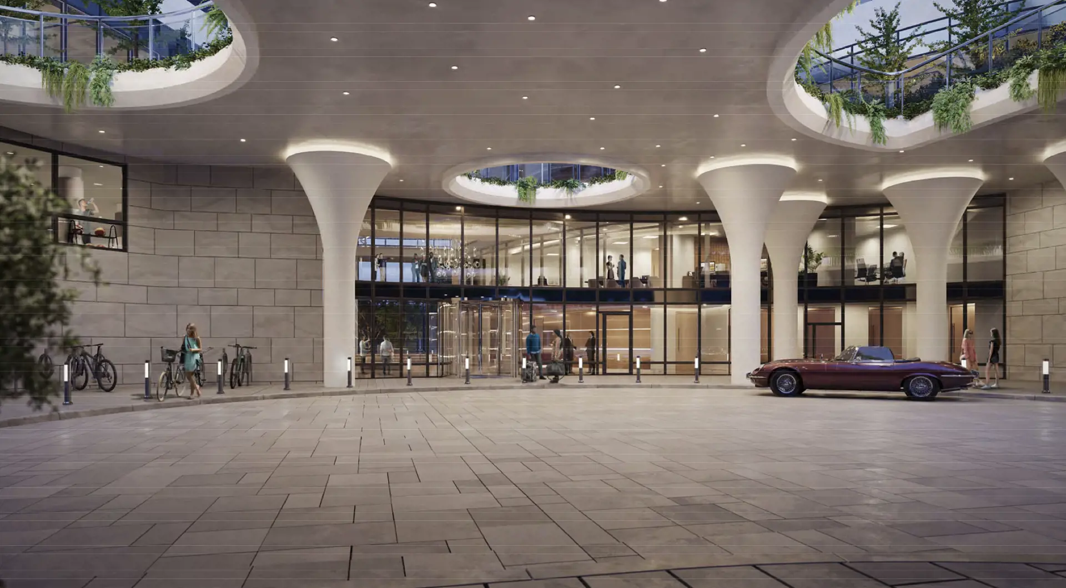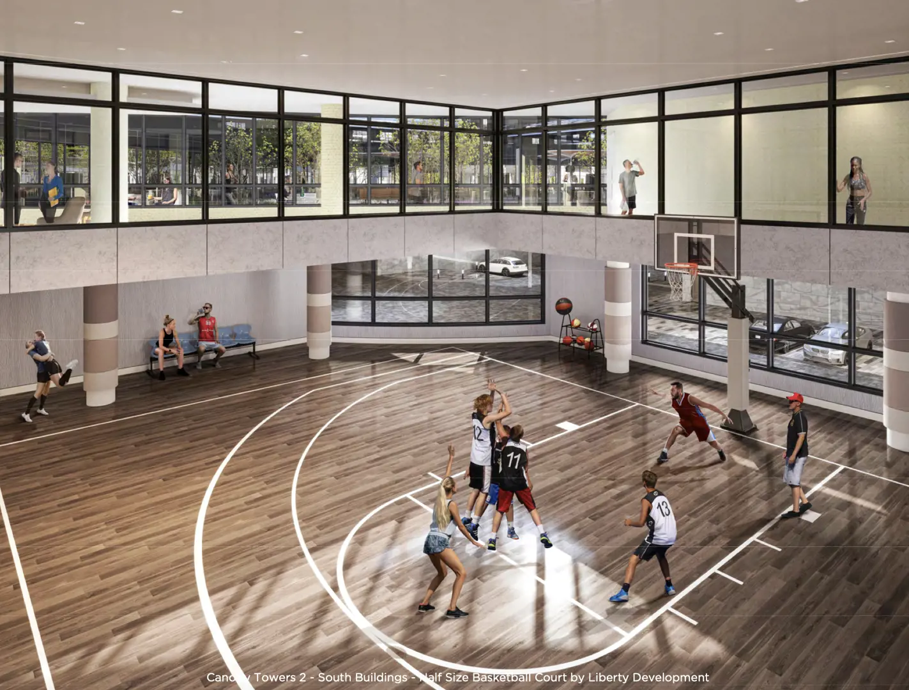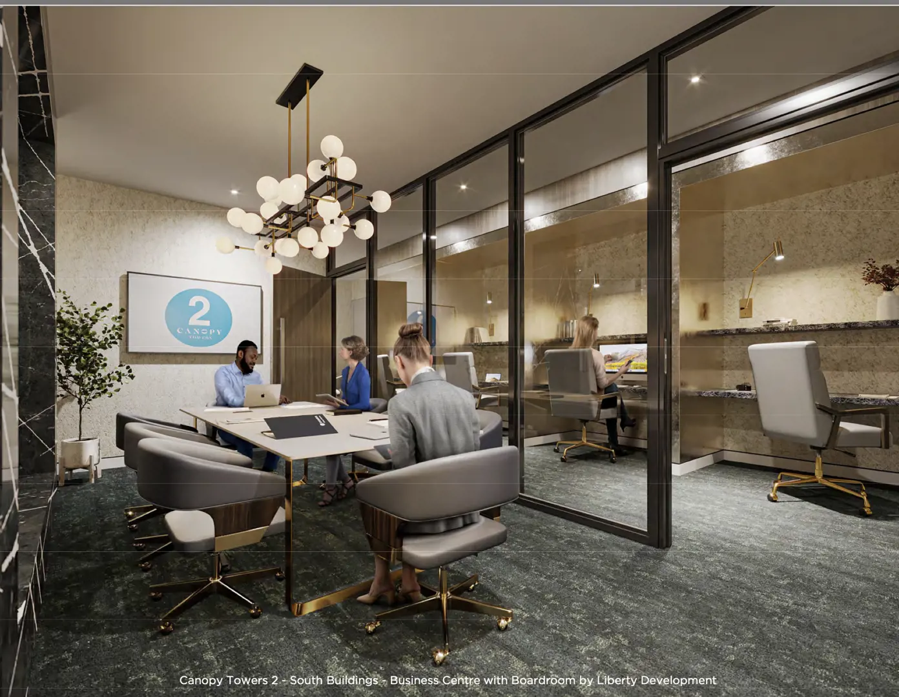Canopy Towers 2
Starting From Low $541.9K
- Developer:Liberty Development Corporation
- City:Mississauga
- Address:Canopy Towers Community | 5081 Hurontario Street, Mississauga, ON
- Postal Code:
- Type:Condo
- Status:Selling
- Occupancy:Est. Compl. Jun 2028
Project Details
Canopy Towers 2: Elevate Your Living Experience in Mississauga
Welcome to Canopy Towers 2, a new condo community by Liberty Development Corporation, currently in preconstruction at 5081 Hurontario Street, Mississauga. The community is scheduled for completion in 2028, offering a total of 487 units. Available units range in price from $541,900 to over $889,900, with sizes ranging from 410 to 775 square feet.
Features and Finishes
KITCHEN FEATURES:
- Quartz countertops.
- European-style cabinets, with 36” high upper cabinet.
- Stainless steel undermount sink with single-lever faucet and vegetable spray.
- Ceramic tile backsplash.
- Stainless Steel appliance package including: self-cleaning ceran-top stove, microwave with built-in hood fan, built-in multi-cycle dishwasher, and frost-free refrigerator.
BATHROOM FEATURES:
- White bathroom fixtures.
- Porcelain on floors, tub surround, and shower wall (where applicable).
- Choice of vanity cabinets from builder’s standard samples.
- Single-lever faucets for vanities.
- Pressure-balanced valves in tub and shower.
- White acrylic soaker tub.
- Mirror over the width of vanity in bathroom(s).
FLOORING:
- Laminate flooring in the living room, dining room, den, and bedroom(s) (if applicable).
- Laminate flooring in the foyer and kitchen.
CONTEMPORARY SUITE:
- Contemporary interior doors with brushed nickel lever hardware.
- Mirrored sliding closet doors in the foyer, where applicable.
- Contemporary white 4” baseboards and 2 1/4” trim casings.
- White smooth ceilings throughout the unit.
- Interior walls painted with two coats of flat latex paint (kitchen, bathroom(s), all interior doors, and all trim painted with semigloss latex paint).
- Glass and rail treatment on balconies.
- 6’ High privacy screen dividing balcony and terrace where applicable.
- Stacking electric washer/dryer (white) vented to the exterior.
- 9’ ceilings on residential floors with the exception of 10’ ceilings on 2nd and Penthouse floors.
SECURITY:
- Surveillance cameras in select areas of the building and underground garage.
- Electronic access control system for recreation amenities, parking garage, and other common areas.
- Enter phone and cameras located in the lobby and visitor entrances allowing residents to view visitors through a dedicated television channel.
- Suite entry doors roughed-in for in-suite security alarm system.
- In-Suite and building-wide fire alarm system.
- In-Suite and building-wide emergency fire sprinkler system.
STATE-OF-THE-ART WIRING:
- Suites pre-wired with one dedicated outlet enabling the delivery of Internet/Phone and TV service.
MECHANICAL AND ELECTRICAL SYSTEMS:
- Individually controlled central heating and cooling system (seasonal).
- Central domestic hot water system.
- White Decora-style receptacles and.
- Light fixtures provided in the kitchen, all bedroom(s), living room, bathroom(s), and walk-in closet and den (if applicable).
- Individual remote metering for hydro and water consumption.
- Heavy-duty wiring and receptacle for washer/dryer.
- Water shut-off valve for the washer.
Open Up to a New Concept in Condo Living in Mississauga:
Following the tremendous success of Canopy Towers 1, Liberty Development is excited to announce that Phase II of this inspiring master-planned community is here! Canopy 2 invites next-level living in two sleek towers rising 21 and 38 storeys joined by a 6-storey podium.
At ground level, enjoy convenient retail surrounding the towers as well as a thoughtfully designed pedestrian area with landscaping and seating. The contemporary facades of the towers feature a prominent block design, delivering a landmark presence to the Mississauga skyline.
If you have any specific questions or need additional information, feel free to ask!
Amenities
- Private Dining
- Rooftop Green Space
- Yoga Studio
- Change Rooms
- Half Basketball Court
- Pet Wash
- Exercise Room
- Outdoor Amenity Terrace
- Board Room
- Children`s Play Area
- Games Room
- Sauna
- Moving Rooms
- Party Room with Kitchen
- Whirlpool
- Sports Lounge
- Fitness Centre
- Indoor Swimming Pool
- Business Centre
- Golf Simulator
- Lounge
- Cards Room
Deposit Structure
$5,000 with Offer Balance to 5% in 30 Days 2.5% in 120 Days
2.5% in 180 Days
2.5% in 450 Days
2.5% in 630 Days
5% on Occupancy
Deposit Structure
Floor Plans
Facts and Features
Walk around the neighbourhood
Note : The exact location of the project may vary from the street view shown here
Note: Dolphy is Canada's one of the largest database of new construction homes. Our comprehensive database is populated by our research and analysis of publicly available data. Dolphy strives for accuracy and we make every effort to verify the information. The information provided on Dolphy.ca may be outdated or inaccurate. Dolphy Inc. is not liable for the use or misuse of the site's information.The information displayed on dolphy.ca is for reference only. Please contact a liscenced real estate agent or broker to seek advice or receive updated and accurate information.

Why wait in Line?
Get Canopy Towers 2 Latest Info
Canopy Towers 2 is one of the condo homes in Mississauga by Liberty Development Corporation
Browse our curated guides for buyersSummary of Canopy Towers 2 Project
Canopy Towers 2 is an exciting new pre construction home in Mississauga developed by Liberty Development Corporation, ideally located near Canopy Towers Community | 5081 Hurontario Street, Mississauga, ON, Mississauga (). Please note: the exact project location may be subject to change.
Offering a collection of modern and stylish condo for sale in Mississauga, Canopy Towers 2 is launching with starting prices from the low 541.9Ks (pricing subject to change without notice).
Set in one of Ontario's fastest-growing cities, this thoughtfully planned community combines suburban tranquility with convenient access to urban amenities, making it a prime choice for first-time buyers, families, and real estate investors alike. While the occupancy date is Est. Compl. Jun 2028, early registrants can now request floor plans, parking prices, locker prices, and estimated maintenance fees.
Don't miss out on this incredible opportunity to be part of the Canopy Towers 2 community — register today for priority updates and early access!
Frequently Asked Questions about Canopy Towers 2

More about Canopy Towers 2
Get VIP Access and be on priority list
