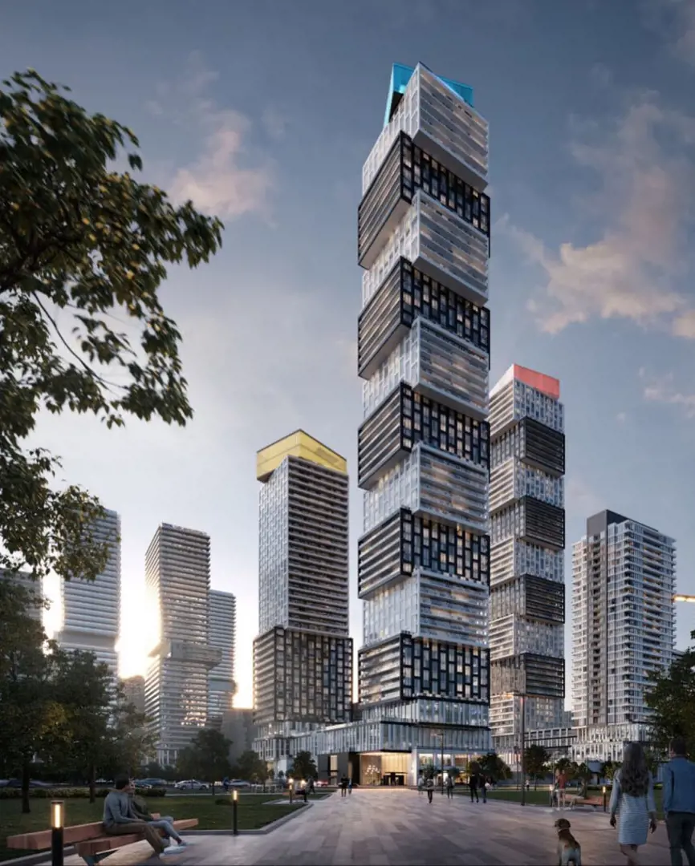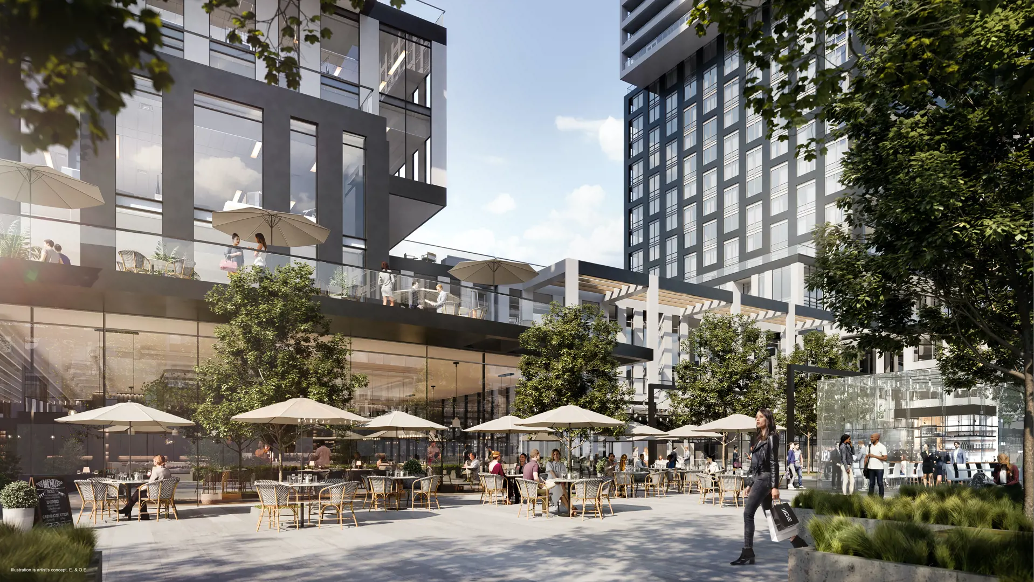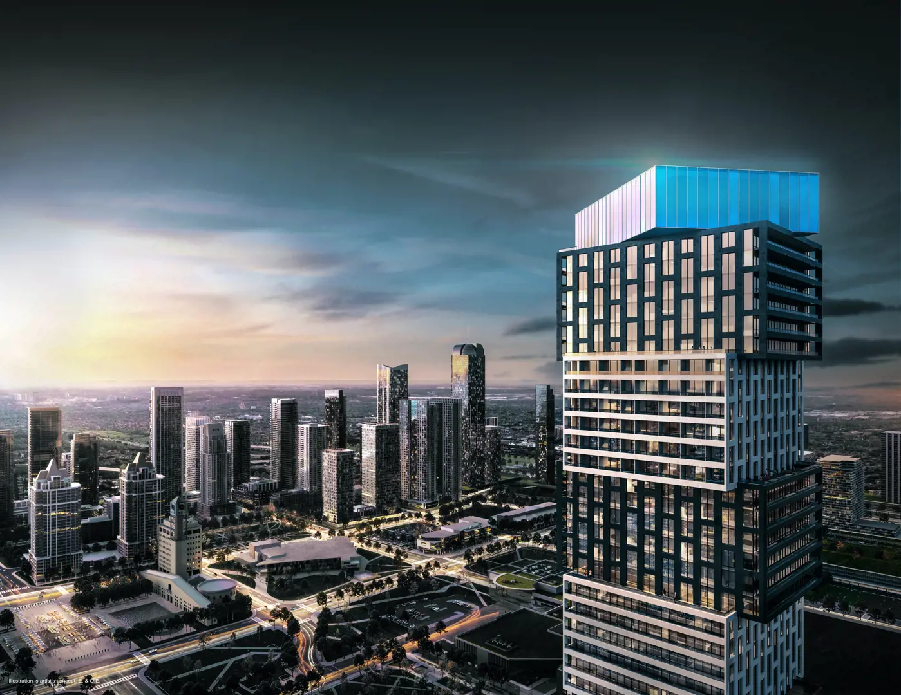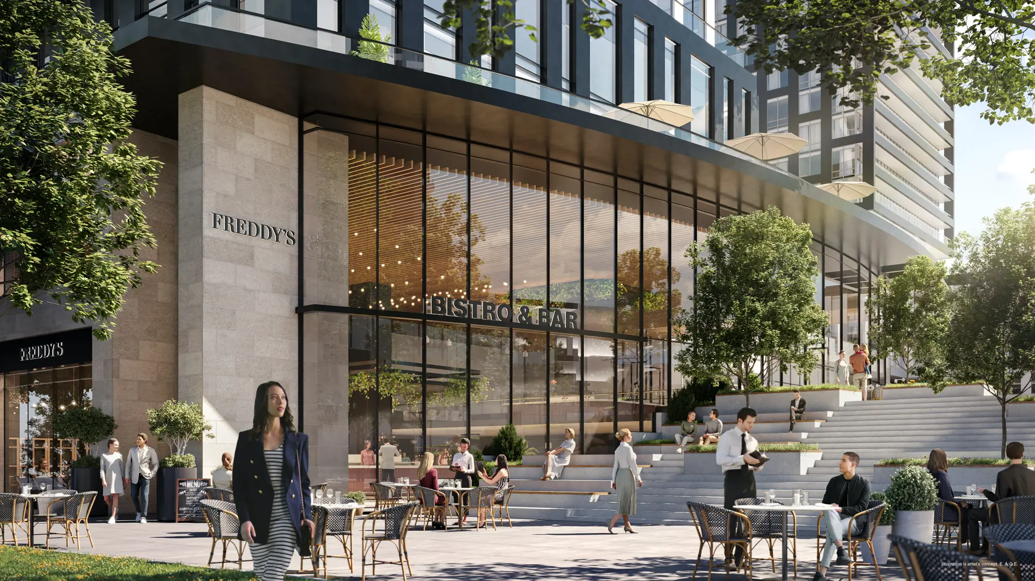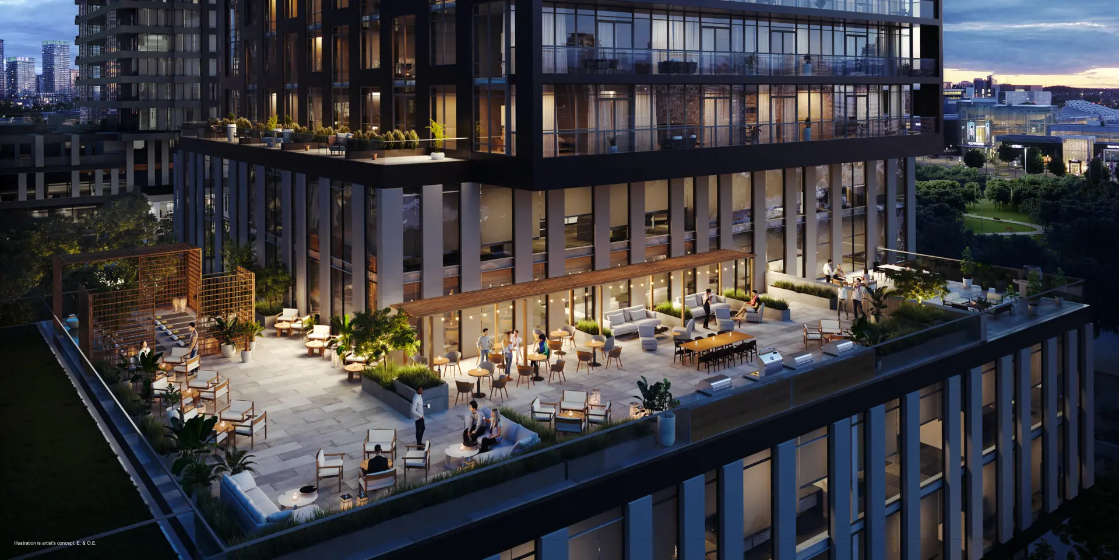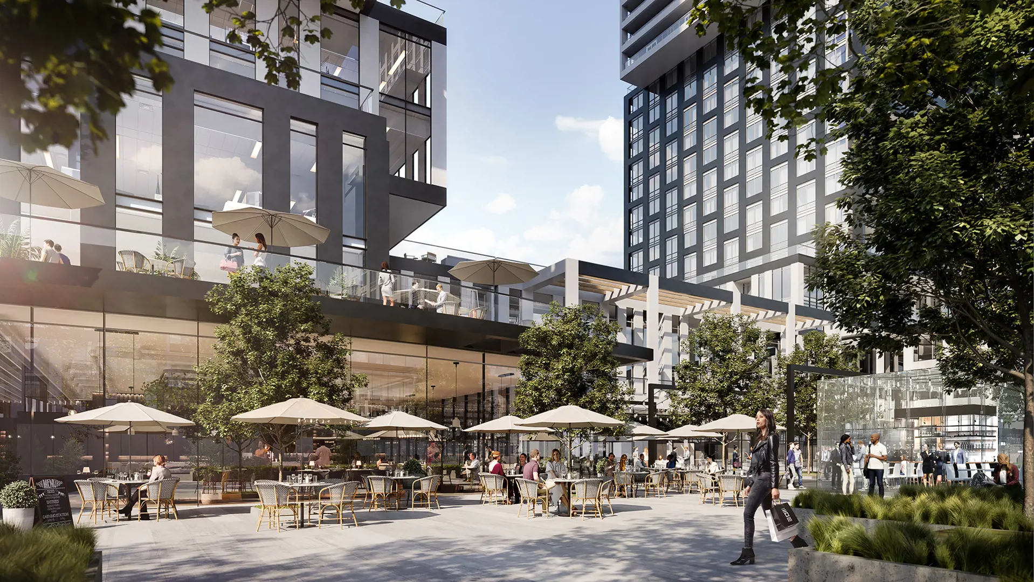EX3
Starting From Low $2.3319M
- Developer:Camrost Felcorp
- City:Mississauga
- Address:Exchange District Community | 151 City Centre Drive, Mississauga, ON
- Postal Code:
- Type:Condo
- Status:Selling
- Occupancy:Est. Compl. Aug 2026
Project Details
EX3: Your Front Row Seats to City Centre Luxury Living
Welcome to EX3, the latest addition to the Exchange District in Mississauga, brought to you by Camrost Felcorp. Currently under construction at 151 City Centre Drive, EX3 is scheduled for completion in 2026, offering a total of 660 units. Available units range in price from $2,331,900 to $2,482,900, with sizes ranging from 1425 to 1460 square feet.
Interior Suite Finishes:
- Up to 9’0” high smooth painted ceilings in principal rooms
- Custom European-designed kitchens and vanities with soft-close hinges and designer architectural hardware
- 24” panelled fridge and freezer combo, 24” four-burner electric cooktop, 24” electric oven, built-in hood fan, 18” panelled dishwasher, under-mounted stainless steel sink
- Convenient in-suite stackable washer and dryer
- Premium quartz countertops
- Sleek painted flat-slab profiled swing interior doors with painted door frames, brushed chrome-finished hardware, and modern step-profiled baseboards
- Durable laminate wide plank wood flooring throughout, with high-grade porcelain stone tile in bathrooms
- Smart suite entry & building access system by Latch Smart Access Solutions
EX3 Legacy Collection Features & Finishes:
Flooring:
- Laminate wide plank flooring
- Engineered wood wide plank flooring
- Engineered wood extra-wide plank straight lay flooring throughout, with optional wide plank herringbone pattern in principle rooms. Option for natural stone tile in honed or polished finish as an alternative to wood in the Entry Foyer, if applicable as per plan
Kitchen Backsplash:
- Porcelain subway tile backsplash
- Porcelain subway tile backsplash with the option to install in herringbone pattern or basketweave pattern
- Quartz slab backsplash
Kitchen Cabinets:
- White Trevisana B22 European style vanity cabinet with a soft-close system
- Trevisana G30 cabinetry with a soft-close system (color and styles for these finishes and features are to be selected from Vendor’s samples)
Cooktop:
- 24” four-burner Fulgor Milano electric cooktop
- 30” induction cooktop
- 30” Wolf induction cooktop
- 36” Wolf induction cooktop
Oven:
- 24” Fulgor Milano convection oven
- 30” convection oven
- 30” Wolf convection oven
- 30” Miele Warming Drawer & 24” integrated Miele Microwave Oven
Dishwasher:
- Panelled dishwasher
- 24” dishwasher
- 24” Miele dishwasher
Refrigerator:
- 24” panelled Fulgor Milano refrigerator w/ bottom-mount freezer
- 30” fully integrated refrigerator w/ bottom-mount freezer
- 30” fully integrated Sub-Zero refrigerator w/ bottom-mount freezer
- 36” fully integrated Sub-Zero refrigerator w/ bottom-mount freezer
- Undermount Wine Fridge in the kitchen Island (if applicable, per plan)
Plumbing Fixtures:
- Kohler chrome finished fixtures
- Choice of chrome or black finish upgraded Kohler plumbing fixtures to include: kitchen & bathroom faucets, shower & tub spouts and controls, shower head & arm, towel bars, and toilet paper holder
Bathroom Cabinets:
- White Trevisana R20 European style vanity cabinet with a soft-close system
- Trevisana G30 cabinetry with a soft-close system (color and styles for these finishes and features are to be selected from Vendor’s samples)
Bathroom Tile:
- Base twelve inches by twenty-four inches (12” x 24”) porcelain tile floors, shower enclosure walls, and tub surrounds
- Upgraded porcelain tile in bathroom floors, shower enclosure walls, and full-height tub surrounds
- Upgraded porcelain tile in bathroom floors, shower enclosure walls, and full-height tub surrounds. In-floor electric heating in master and secondary bathrooms.
Doors:
- Painted flat-slab profiled swing interior doors and brushed chrome-finished hardware
- Upgraded height doors with 4" wide contemporary profiled casings to be selected from Vendor Samples
Door Hardware:
- Brushed chrome finished hardware
- Choice of chrome or black finish upgraded door hardware to include: in-suite door handles and hinges
Window Treatment:
- Automated privacy blinds in principle rooms and blackout blinds in bedrooms
Baseboards:
- Modern step-profiled baseboards throughout
- 6" high contemporary profiled baseboards to be selected from Vendor Samples
Lighting:
- Switched capped ceiling outlet in the foyer, dining room, walk-in closets, and bedroom(s)
- Upgrade electrical specifications to include 25 pot lights per 1,000 square feet, and associated switching, to be placed in locations at the sole discretion of Vendor’s design team
- Automated Lutron lighting system installed and placed at the sole discretion of Vendor’s design team
Welcome to EX3, where luxury living meets convenience, adjacent to Square One Shopping Centre and steps to the new Hurontario LRT Rapid transit system. Your front-row seats to a vibrant lifestyle await!
Amenities
- Meditation Lounge
- Lobby Lounge
- Outdoor Fitness Area
- Private Dining Room
- private working pods
- outdoor coworking garden
- Social lounge with kitchen
- saunas
- Fitness Facility
- Private elevator lobby for select suites
- 24 Hour Concierge
- Change Rooms
- Parcel Room
- Pet Wash and Spa
- Outdoor Garden Lounge
- Outdoor BBQ & Dining Spaces
- Cold Storage
- Co-working Space
- Yoga Studio
- Hydrotherapy Spa
Deposit Structure
$10,000 on Signing
Balance to 5% in 30 Days
2.5% in 180 Days
2.5% in 365 Days
10% at First Tentative Occupancy
Deposit Structure
Floor Plans
Facts and Features
Walk around the neighbourhood
Note : The exact location of the project may vary from the street view shown here
Note: Dolphy is Canada's one of the largest database of new construction homes. Our comprehensive database is populated by our research and analysis of publicly available data. Dolphy strives for accuracy and we make every effort to verify the information. The information provided on Dolphy.ca may be outdated or inaccurate. Dolphy Inc. is not liable for the use or misuse of the site's information.The information displayed on dolphy.ca is for reference only. Please contact a liscenced real estate agent or broker to seek advice or receive updated and accurate information.

Why wait in Line?
Get EX3 Latest Info
EX3 is one of the condo homes in Mississauga by Camrost Felcorp
Browse our curated guides for buyers
Summary of EX3 Project
EX3 is an exciting new pre construction home in Mississauga developed by Camrost Felcorp, ideally located near Exchange District Community | 151 City Centre Drive, Mississauga, ON, Mississauga (). Please note: the exact project location may be subject to change.
Offering a collection of modern and stylish condo for sale in Mississauga, EX3 is launching with starting prices from the low 2.3319Ms (pricing subject to change without notice).
Set in one of Ontario's fastest-growing cities, this thoughtfully planned community combines suburban tranquility with convenient access to urban amenities, making it a prime choice for first-time buyers, families, and real estate investors alike. While the occupancy date is Est. Compl. Aug 2026, early registrants can now request floor plans, parking prices, locker prices, and estimated maintenance fees.
Don't miss out on this incredible opportunity to be part of the EX3 community — register today for priority updates and early access!
Frequently Asked Questions about EX3

More about EX3
Get VIP Access and be on priority list
