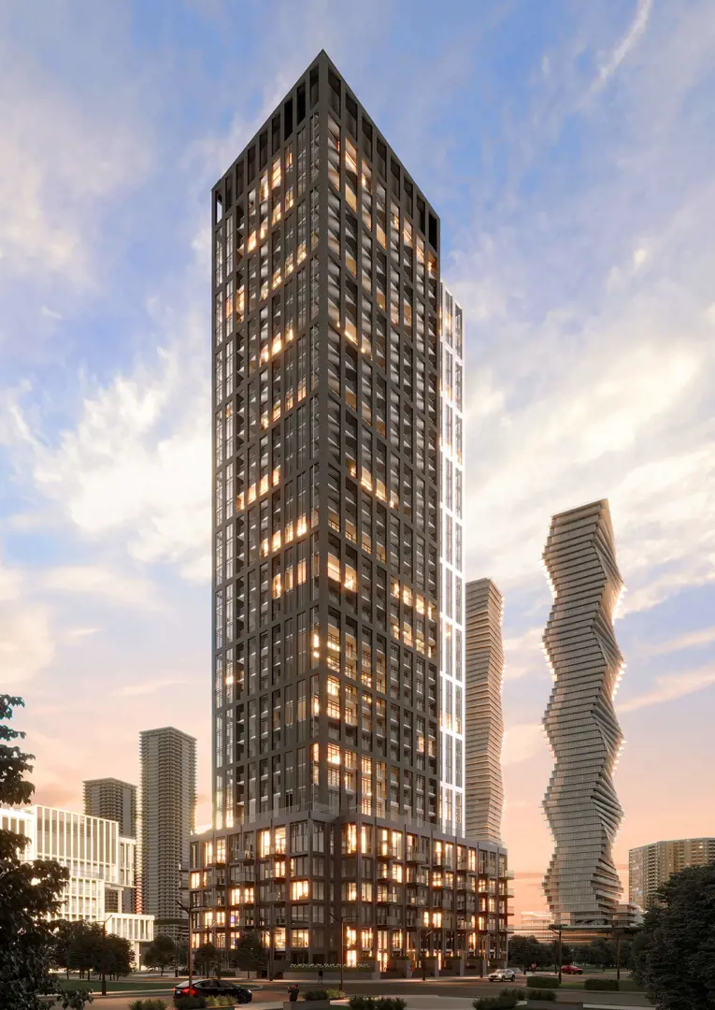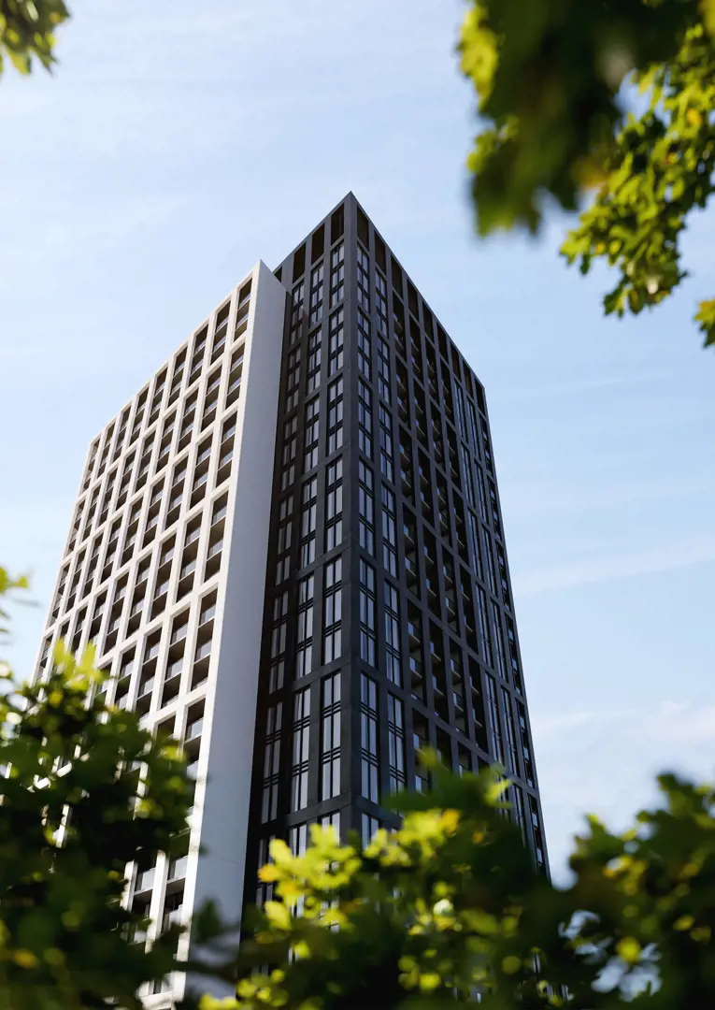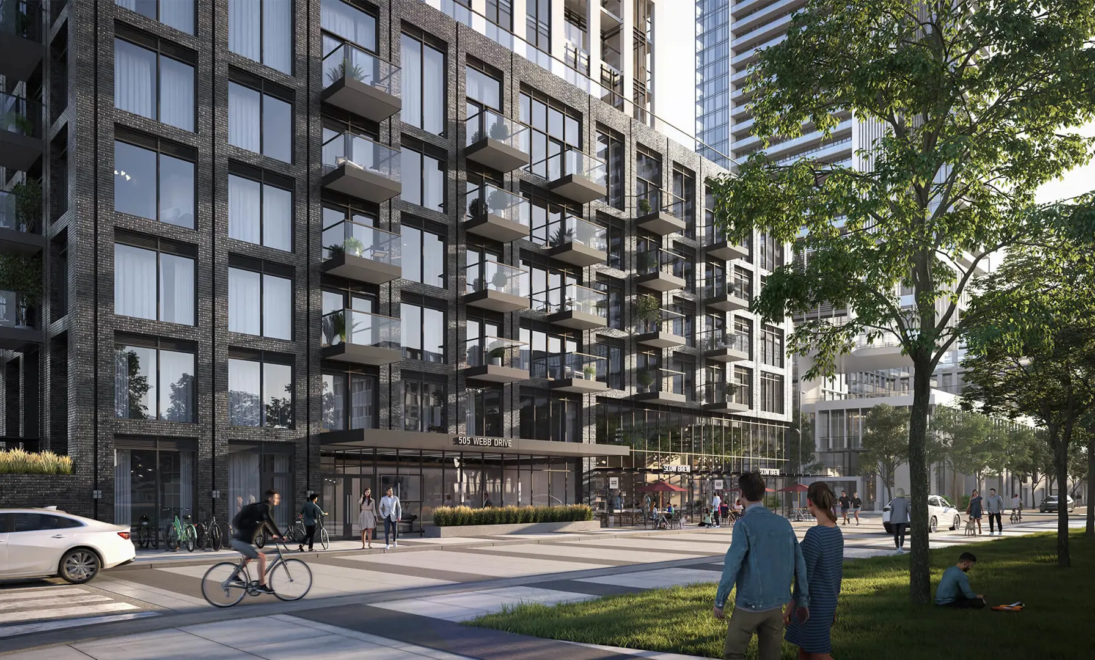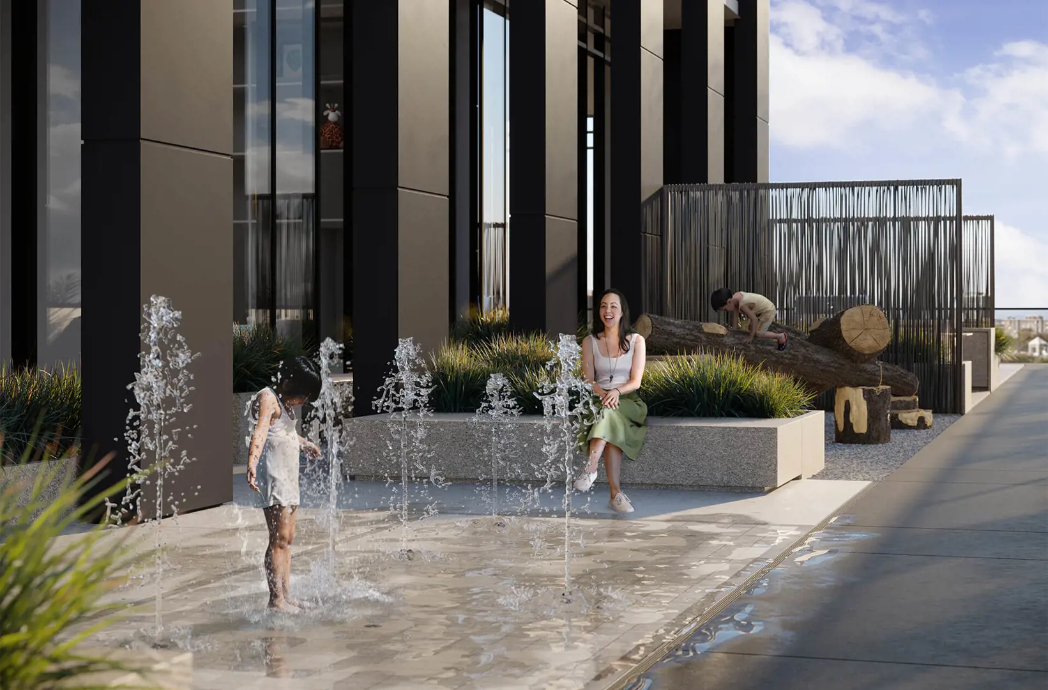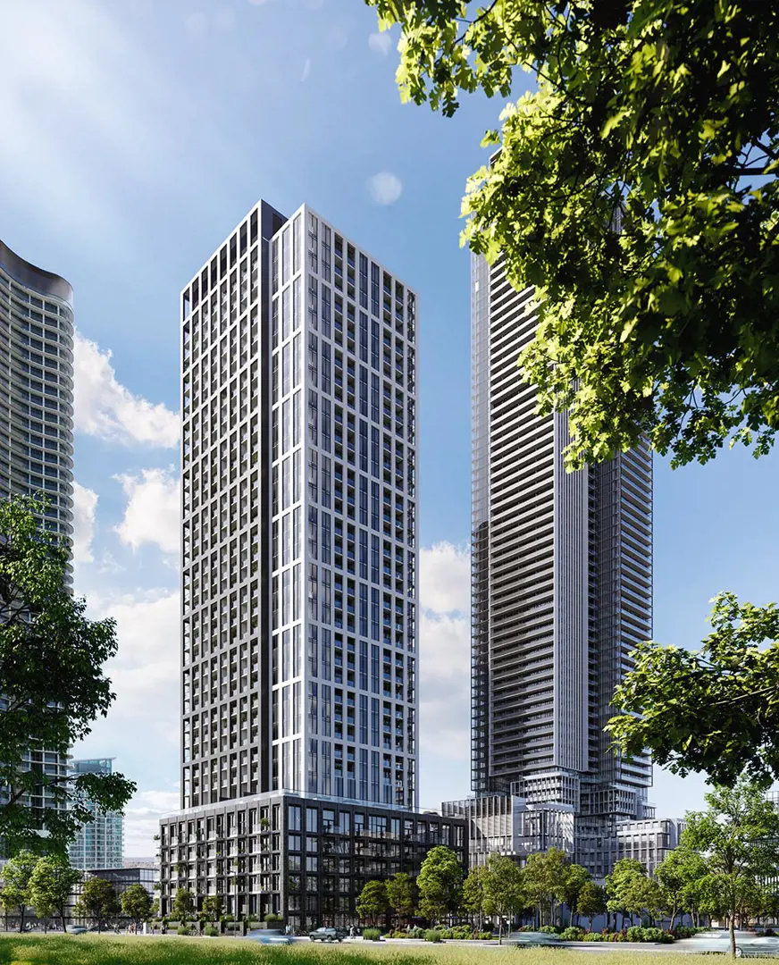M City 5 Condominiums
Starting From Low $639.9K
- Developer:Urban Capital and Rogers Real Estate Development Limited
- City:Mississauga
- Address:M City Community | Webb Drive & Redmond Road, Mississauga, ON
- Postal Code:
- Type:Condo
- Status:Selling
- Occupancy:Est. Compl. Jan 2026
Project Details
M City 5 Condominiums, a recently developed condo and townhouse community by Urban Capital and Rogers Real Estate Development Limited, is presently in the construction phase at Webb Drive & Redmond Road, Mississauga. The anticipated completion date for the community is 2026, offering a total of 430 units. The available residences span in size from 464 to 963 square feet, with prices ranging from $639,900 to over $1,100,900.
Building Features:
- 36-storey IBI Group-designed tower with a six-storey masonry-clad podium.
- Interiors crafted by Cecconi Simone Inc.
- Four residential elevators.
- Seven-level underground garage, separating residential, visitor, and commercial parking.
Suite Details:
- Cecconi Simone custom-designed suites with various finish options.
- Approximately 9-foot floor-to-ceiling height in principal rooms.
- Pre-finished vinyl flooring in living areas and bedrooms.
- Smart door lock integrated with Rogers Smart Community on custom-designed suite entry doors.
- Stacked 24” washer and dryer in laundry center.
Kitchen Features:
- Custom-designed kitchen cabinetry by Cecconi Simone.
- Quartz countertop with porcelain tile backsplash.
- 24” integrated fridge, dishwasher, stainless steel slide-in range, range vent, and microwave in all suites.
Bathroom Features:
- Custom-designed vanity and medicine cabinet by Cecconi Simone.
- Quartz countertop with undermount sink and contemporary single-lever faucet.
- Frameless glass shower enclosure and full-height wall tile for separate showers.
- Rectangular-design white acrylic soaker tub with full-height tile tub surround.
- Contemporary low-flush toilets and recessed lighting.
Technology and Electrical Features:
- Rogers Smart Community entry console with advanced features.
- Pre-installed Rogers Smart Community package in every suite, including smart door lock, thermostat, and integration with 1VALET app.
- Rogers Ignite™ Gigabit 1.5Gbps internet service with advanced Wi-Fi modem.
- Distributed Antenna System (DAS) for increased Rogers wireless network connectivity.
- All suites pre-wired for video, voice, and internet.
Safety and Security Features:
- Electric fob-based access system and closed-circuit cameras.
- 24-hour front desk concierge service.
- Fully sprinklered for fire protection with smoke detectors.
- Secured storage locker rooms.
Environmental Features:
- Energy-efficient HVAC system with energy recovery ventilator (ERV).
- Individually controlled heating and cooling.
- Smart thermostat adjustable remotely with Rogers Smart Community.
- Exterior glazing with Low-E glass and Energy Star™-rated Appliances.
- Low flush toilets and systems commissioning for proper energy calibration.
Homeowner Warranty Protection:
- Tarion Warranty Corporation New Home Warranty Protection.
- One-Year, Two-Year, and Seven-Year Warranty Protection as per Tarion Construction Performance Guidelines.
- Manufacturer’s warranty on appliances.
About the Builders (Urban Capital and Rogers Real Estate Development Limited):
- Urban Capital is renowned for innovative and high-quality living spaces.
- Rogers Real Estate Development Limited, a subsidiary of Rogers Communications, adds technological sophistication to the project.
- The collaboration aims to deliver a distinctive and technologically advanced living experience at M City 5 Condominiums.
Amenities
- Visitor Parking
- Reflecting Pool
- Meditation Room
- Mail and Parcel Room
- Dinning Room
- Prep Kitchen
- Sauna
- Change Rooms
- Lobby
- Wellness Centre
- Zen Lounge
- Fitness Center
- Hot Plunge Pool
- Spin Studio
- Sitting Room
- Media Lounge
- Virtual Fitness Center
- Event Space
- outdoor kids play area
- Steam bath
- Treatment Room
- 24 Hour Concierge Service
- outdoor splash pad
- Outdoor Yoga Area
- Kids Indoor Playground
- Outdoor Terrace with Barbecue and Firepit
- Fireplace Lobby Lounge
- Outdoor Dining Area
- Outdoor Lounge
Deposit Structure
EXTENDED DEPOSIT STRUCTURE
$5,000 bank draft
Balance of 5% in 30 days
5% in 180 days
5% in 370 days
5% in 540 days
CANADIAN NON-RESIDENT
DEPOSIT STRUCTURE
$5,000 on Signing
Balance of 10% in 30 days
10% in 90 days
10% in 370 days
5% on Occupancy
Deposit Structure
Floor Plans
Facts and Features
Walk around the neighbourhood
Note : The exact location of the project may vary from the street view shown here
Note: Dolphy is Canada's one of the largest database of new construction homes. Our comprehensive database is populated by our research and analysis of publicly available data. Dolphy strives for accuracy and we make every effort to verify the information. The information provided on Dolphy.ca may be outdated or inaccurate. Dolphy Inc. is not liable for the use or misuse of the site's information.The information displayed on dolphy.ca is for reference only. Please contact a liscenced real estate agent or broker to seek advice or receive updated and accurate information.

Why wait in Line?
Get M City 5 Condominiums Latest Info
M City 5 Condominiums is one of the condo homes in Mississauga by Urban Capital and Rogers Real Estate Development Limited
Browse our curated guides for buyersSummary of M City 5 Condominiums Project
M City 5 Condominiums is an exciting new pre construction home in Mississauga developed by Urban Capital and Rogers Real Estate Development Limited, ideally located near M City Community | Webb Drive & Redmond Road, Mississauga, ON, Mississauga (). Please note: the exact project location may be subject to change.
Offering a collection of modern and stylish condo for sale in Mississauga, M City 5 Condominiums is launching with starting prices from the low 639.9Ks (pricing subject to change without notice).
Set in one of Ontario's fastest-growing cities, this thoughtfully planned community combines suburban tranquility with convenient access to urban amenities, making it a prime choice for first-time buyers, families, and real estate investors alike. While the occupancy date is Est. Compl. Jan 2026, early registrants can now request floor plans, parking prices, locker prices, and estimated maintenance fees.
Don't miss out on this incredible opportunity to be part of the M City 5 Condominiums community — register today for priority updates and early access!
Frequently Asked Questions about M City 5 Condominiums

More about M City 5 Condominiums
Get VIP Access and be on priority list
