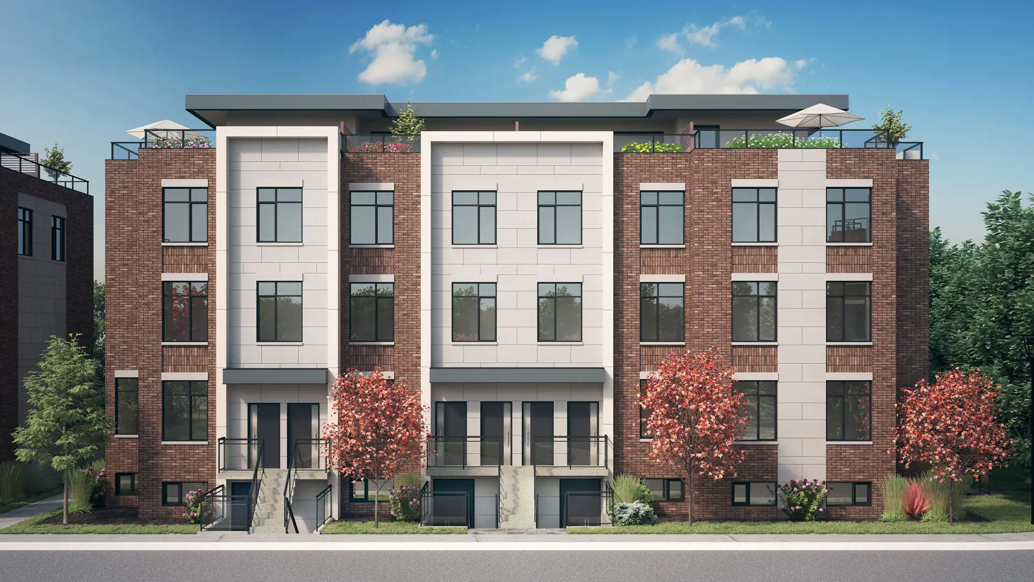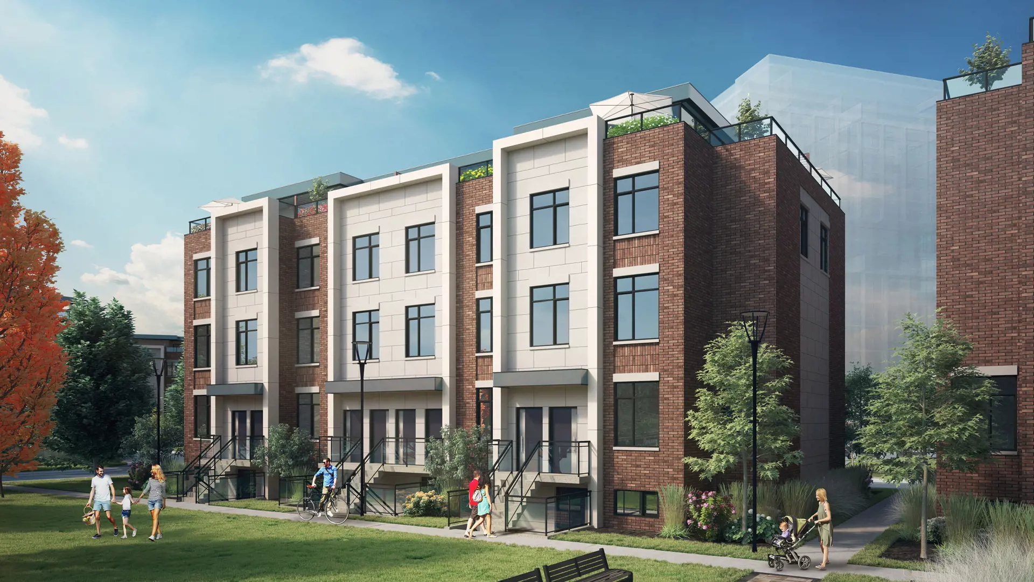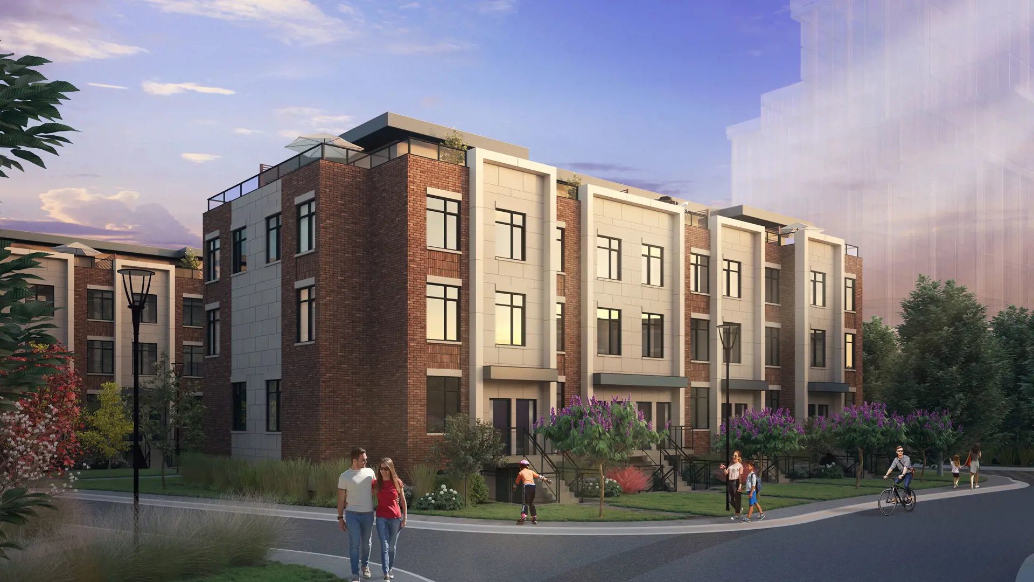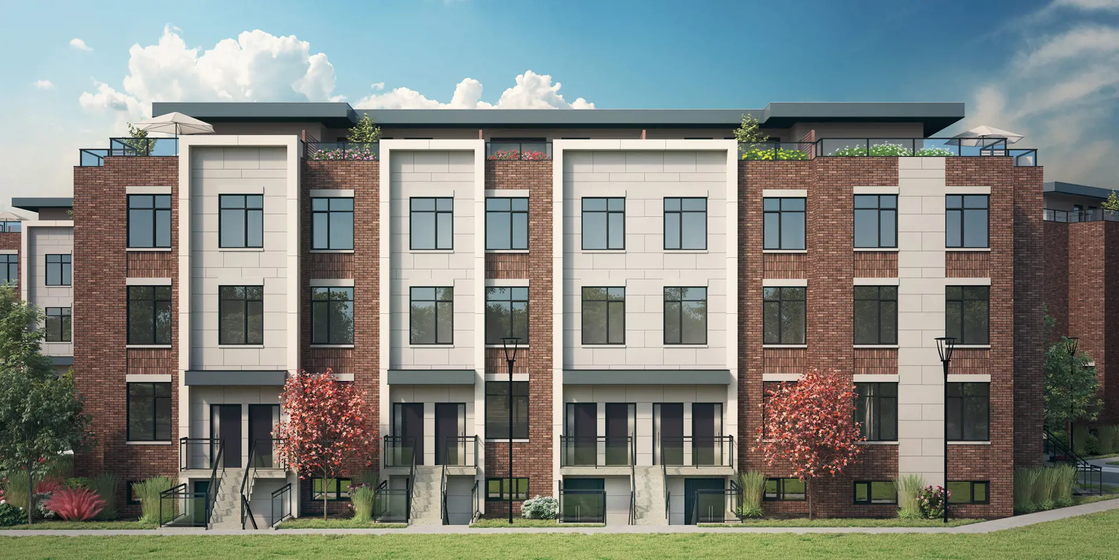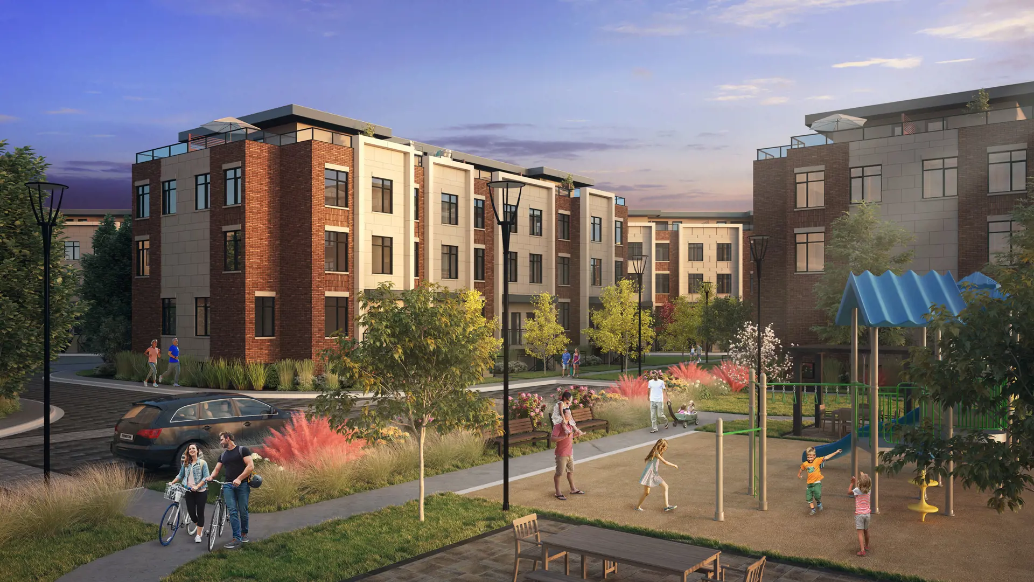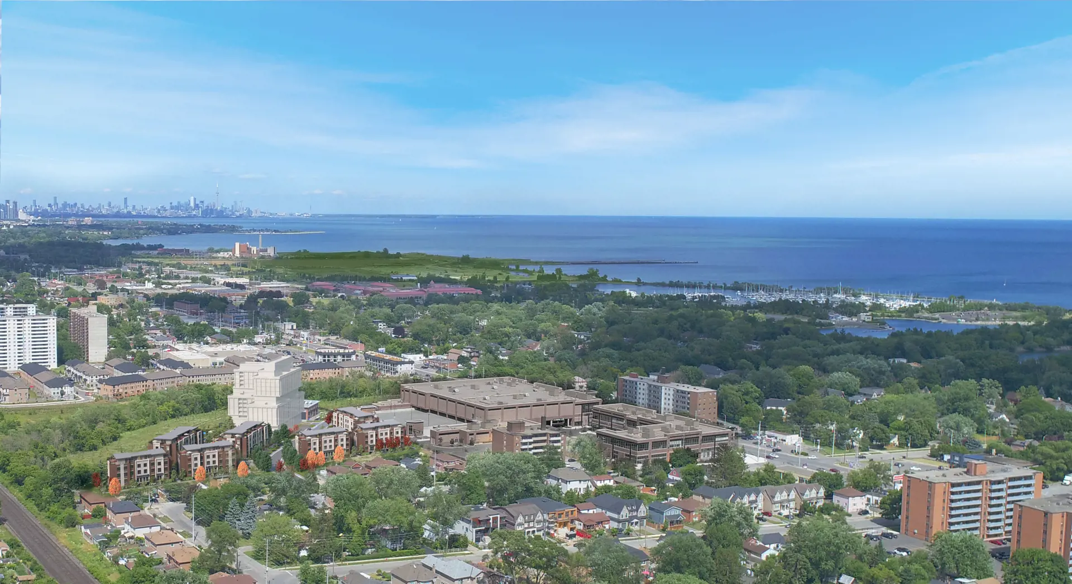Stride Urban Towns
Starting From Low $1.2709M
- Developer:Kingsmen Group Inc. and Orca Equity Limited
- City:Mississauga
- Address:Stride Community | 501 Lakeshore Road East, Mississauga, ON
- Postal Code:
- Type:Townhome
- Status:Selling
- Occupancy:Construction
Project Details
Stride Urban Towns: Your Gateway to Dynamic Living
Welcome to Stride Urban Towns, a vibrant townhouse community by Kingsmen Group Inc. and Orca Equity Limited, currently under construction at 501 Lakeshore Road East, Mississauga. With available units ranging in price from $1,270,900 to $1,279,900, Stride Urban Towns offers a total of 124 units, starting at 1567 square feet.
Quality Exterior Construction:
- Upgraded Clay Brick exteriors in a modern color palette with coordinating stucco/precast detailing.
- Modern framed glass railings on all porches and roof terraces.
- Maintenance-free, Low-E, and Argon-filled vinyl casement windows throughout.
- Exterior hose bib and weather-proof GFI electrical outlet for units with Patios and/or Roof Terrace.
- Paved roads, curbs, storm and sanitary sewers in the community.
General Interior Construction:
- 9' Ceilings on all levels, providing a spacious feel.
- Upgraded ¾" Spruce Plywood Subfloor, glued, screwed, and sanded at joints.
- Upgraded Engineered Floor Joist System for enhanced structural support.
- Luxurious oak finish staircases with complete oak handrails.
- All archways trimmed as per plan.
Kitchens:
- Choice of Quartz or Granite Kitchen Countertops in various colors.
- Double compartment undermount sink and single lever faucet in chrome finish.
- Built-in stainless steel exhaust hood fan over the stove.
- Choice of cabinets in various colors and styles.
- Electrical outlets for stove, fridge, and countertop appliances.
- Pantry with wire shelving as per plan.
Bathrooms:
- Elongated, comfort height toilets for added convenience.
- Separate shower stall with frameless glass panel(s) and glass door.
- Acrylic soaker tub in the main or master bathroom.
- High-quality 6" x 8" ceramic tiles for bath tub enclosures and shower stalls.
- Single lever faucets in all vanities and shower controls.
- Choice of vanity cabinets and laminate countertops.
- Mirrors in all bathrooms.
Interior Finishes:
- 5" flat modern baseboards with 3 ¼" casings throughout.
- Modern 2-panel interior doors with straight lever handles in brushed nickel finish.
- Complete oak finish staircases with oak handrails.
- All archways to be trimmed as per plan.
Flooring:
- High-quality ceramic tile in wet areas.
- 5" engineered hardwood strip flooring on the main floor and upper hall.
- Luxurious "Berber" style broadloom with 11mm foam underpad in all bedrooms.
Laundry Room:
- Plumbing and electrical provided for laundry equipment hook-up.
- Heavy-duty electrical outlet for dryer and electrical outlet for washer.
Electrical:
- 125 amp circuit breaker panel with copper wiring.
- Interior electrical light fixtures throughout.
- Smoke/carbon monoxide detectors on each level.
- Three telephone outlets and two cable TV outlets.
- Exhaust fans in all washrooms.
- White Decora light switches and white wall plugs.
Home Comfort:
- Energy-efficient gas-fired, high-velocity combination heating, cooling, and water heating system.
- Heat recovery ventilator (HRV) as required.
Painting Finishes:
- All interior walls, doors, and trim painted "Kingsmen" white.
- All interior ceilings smooth throughout.
Color Selection and Finishes:
- All color and finishing selections made at The Kingsmen Group Inc. Decor Centre.
- Professional Interior Decorator assistance provided.
- Variations in color and shade uniformity may occur.
Tarion Warranty:
- Seven years: Major Structural Defects.
- Two years: Plumbing, Heating, Electrical Systems, and Building Envelope.
- One year: All other items.
Stride Urban Towns offer a dynamic lifestyle, providing you the gateway to comfortable, modern living in the heart of Mississauga. Enjoy the convenience of this well-designed community, and explore the endless possibilities that surround you. Welcome to Stride Urban Towns, where each day is an opportunity to stride into a vibrant life.
Amenities
- Courtyard
- Private Rooftop Terrace
Deposit Structure
5% with the Agreement
Deposit Structure
Floor Plans
Facts and Features
Walk around the neighbourhood
Note : The exact location of the project may vary from the street view shown here
Note: Dolphy is Canada's one of the largest database of new construction homes. Our comprehensive database is populated by our research and analysis of publicly available data. Dolphy strives for accuracy and we make every effort to verify the information. The information provided on Dolphy.ca may be outdated or inaccurate. Dolphy Inc. is not liable for the use or misuse of the site's information.The information displayed on dolphy.ca is for reference only. Please contact a liscenced real estate agent or broker to seek advice or receive updated and accurate information.

Why wait in Line?
Get Stride Urban Towns Latest Info
Stride Urban Towns is one of the townhome homes in Mississauga by Kingsmen Group Inc. and Orca Equity Limited
Browse our curated guides for buyersSummary of Stride Urban Towns Project
Stride Urban Towns is an exciting new pre construction home in Mississauga developed by Kingsmen Group Inc. and Orca Equity Limited, ideally located near Stride Community | 501 Lakeshore Road East, Mississauga, ON, Mississauga (). Please note: the exact project location may be subject to change.
Offering a collection of modern and stylish townhome for sale in Mississauga, Stride Urban Towns is launching with starting prices from the low 1.2709Ms (pricing subject to change without notice).
Set in one of Ontario's fastest-growing cities, this thoughtfully planned community combines suburban tranquility with convenient access to urban amenities, making it a prime choice for first-time buyers, families, and real estate investors alike. While the occupancy date is Construction, early registrants can now request floor plans, parking prices, locker prices, and estimated maintenance fees.
Don't miss out on this incredible opportunity to be part of the Stride Urban Towns community — register today for priority updates and early access!
Frequently Asked Questions about Stride Urban Towns

More about Stride Urban Towns
Get VIP Access and be on priority list
