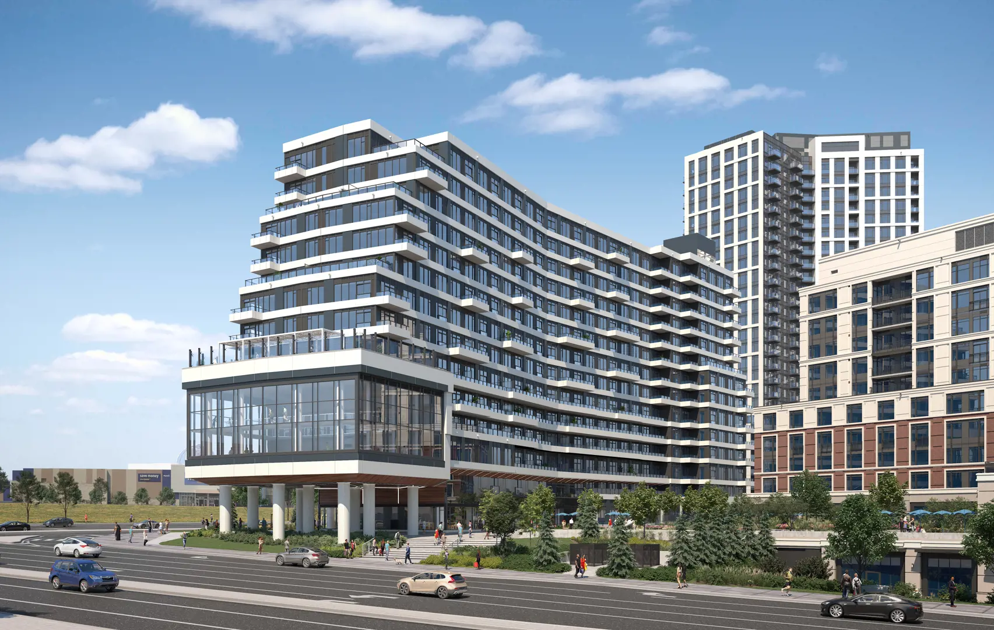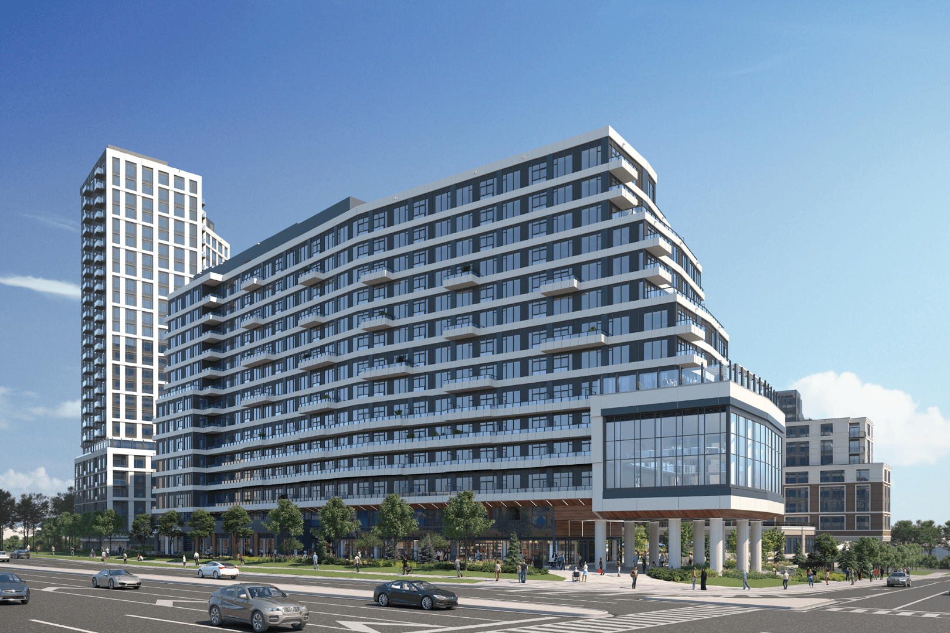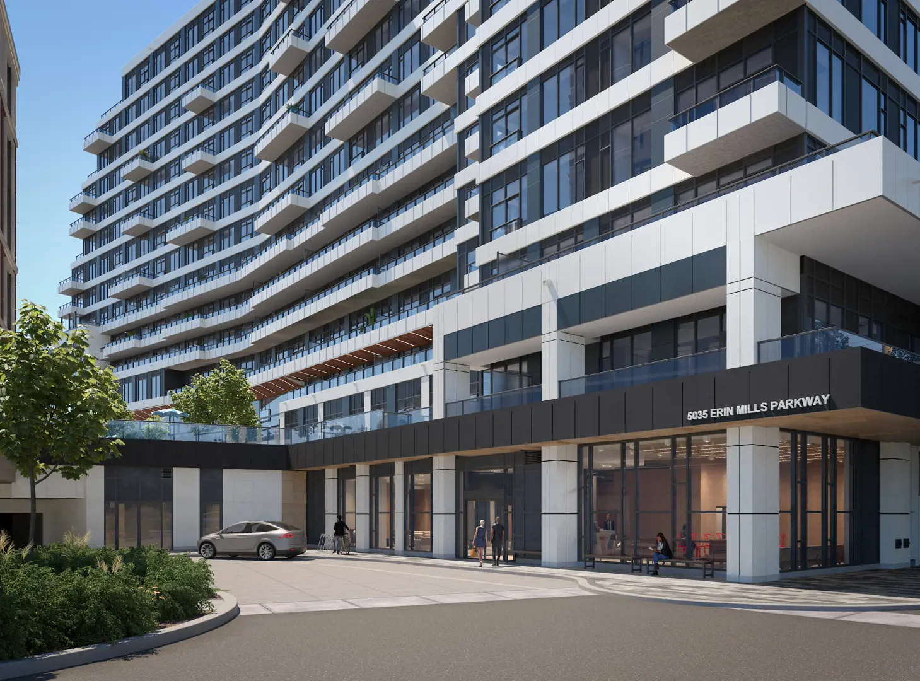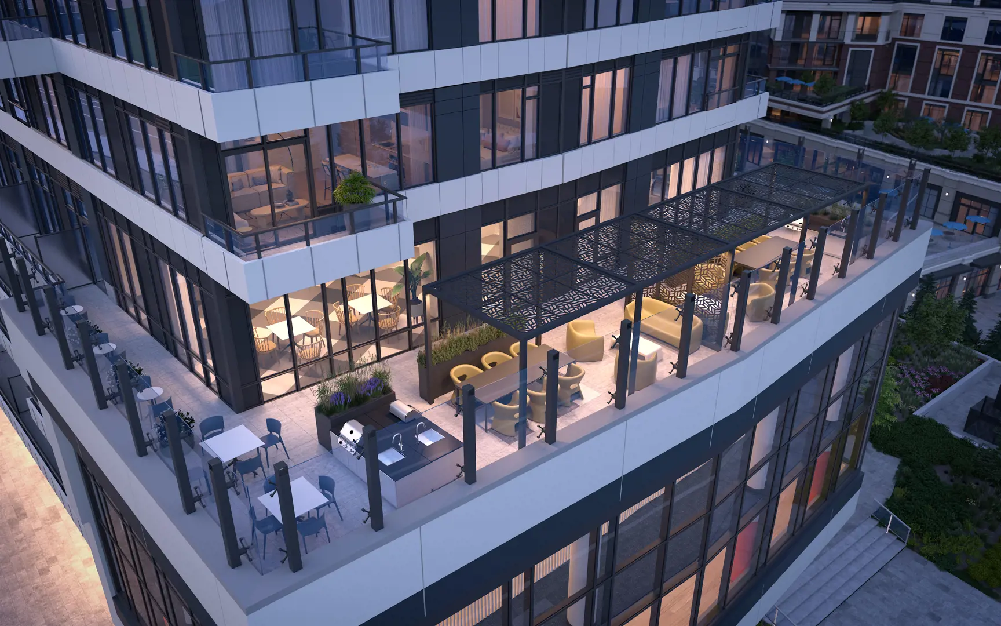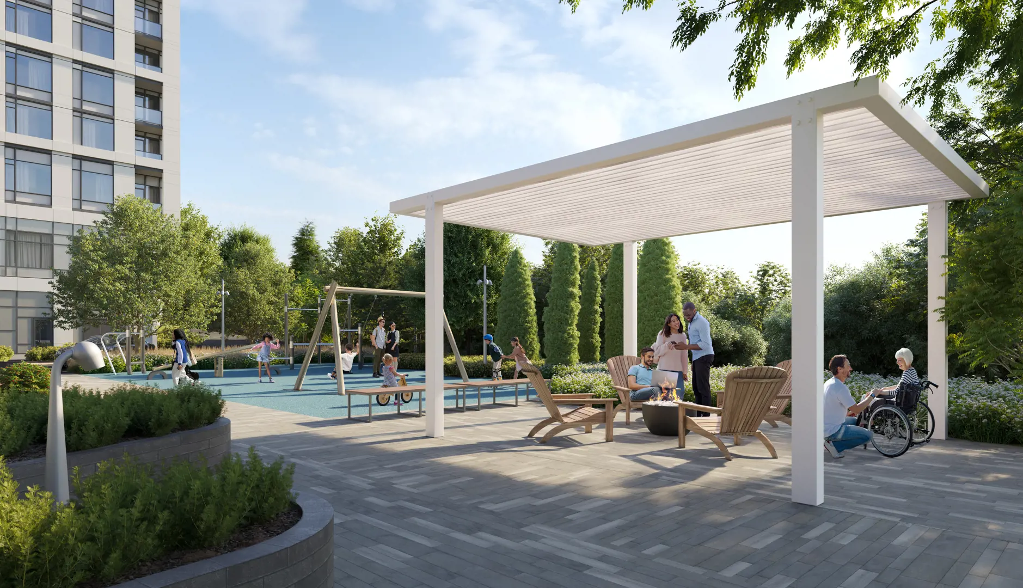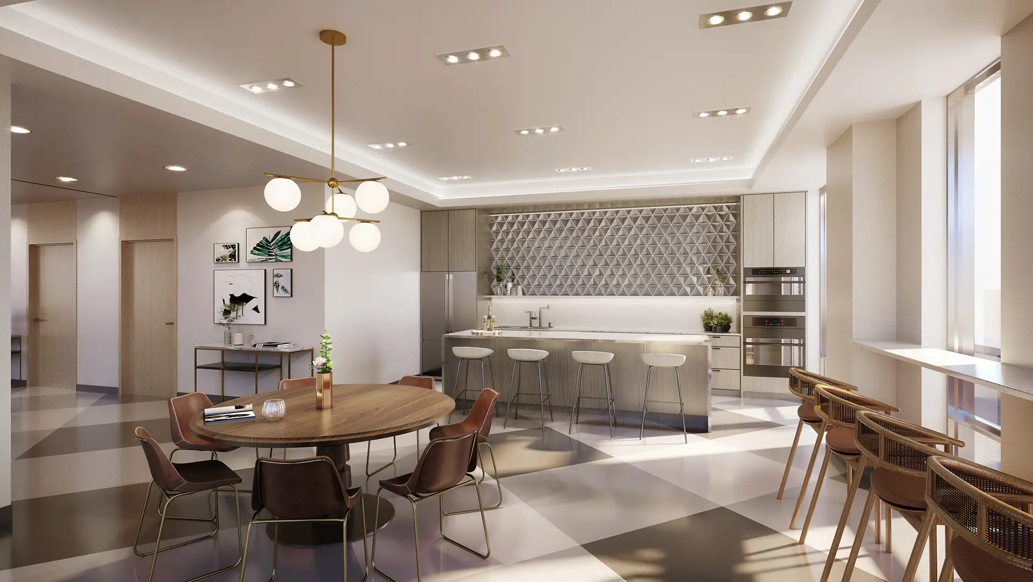The Kith Condominiums
Starting From Low $525.9K
- Developer:The Daniels Corporation
- City:Mississauga
- Address:Daniels Erin Mills Community | 2475 Eglinton Avenue West, Mississauga, ON
- Postal Code:
- Type:Condo
- Status:Selling
- Occupancy:Est. Compl. May 2025
Project Details
The Kith Condominiums: Thrive Together in Your Modern Home
Welcome to The Kith Condominiums, a new condo community by The Daniels Corporation, currently under construction at 2475 Eglinton Avenue West, Mississauga. The community is scheduled for completion in 2025, offering a total of 316 units. Available units range in price from $525,900 to over $979,900, with sizes ranging from 417 to 963 square feet.
Ceilings/Floors/Paint:
- Approximately 9 ft. ceiling heights in principal rooms, defined as Living/Dining Room. Where bulkheads or dropped ceilings are required, the height of the ceiling will be less than 9 ft.
- Smooth ceilings throughout.
- Porcelain tile floor and baseboard in Bathroom(s).
- Ceramic tile floor and baseboard in Laundry Closet.
- Laminate flooring in all other areas.
- Semi-gloss, off-white latex paint in Bathroom(s), Laundry Closet, and on all trim.
- Flat, off-white latex paint on all other walls and ceilings.
Doors/Hardware/Carpentry:
- Entry door to be solid core, with door viewer.
- Interior swing doors to be hollow-core, flat panel.
- Closet sliding door(s) to be framed and mirrored (as per Schedule A, if applicable).
- Internal Bedroom to have clear glass partition and/or clear glass sliding door (as per Schedule A, if applicable).
- Satin nickel lever hardware on entry door.
- Satin nickel lever hardware on interior swing doors.
- Privacy lock on all Bathroom doors.
- 4” baseboards in all areas where laminate flooring is located.
- 2” casings throughout.
Kitchen:
- Custom-designed cabinetry with soft-close hardware.
- Quartz countertop.
- Island/peninsula with dining accommodations (as per Schedule A, if applicable).
- Single bowl, stainless steel, undermount sink.
- Single lever, low flow, chrome faucet.
- Ceramic tile backsplash.
Appliances:
- SA, SA(BF), SB, 1C, 1F, and 1X suites to receive:
- 24” stainless steel refrigerator with bottom mount freezer.
- 24” stainless steel oven with separate two-burner cooktop.
- 24” over-the-range microwave.
- 24” panelized dishwasher drawer.
- 24” stacked, front-load washer and dryer.
- All other suites to receive:
- 24” stainless steel refrigerator with bottom mount freezer.
- 24” stainless steel oven with separate cooktop.
- 24” over-the-range microwave.
- 24” panelized dishwasher.
- 24” stacked, front-load washer and dryer.
Bathrooms:
- Custom-designed vanity cabinetry with soft-close hardware.
- Medicine cabinet included in the first/ensuite Bathroom.
- Surface-mounted, frameless mirror above vanity.
- Quartz countertop with single edge profile.
- Single bowl, white porcelain, undermount sink.
- Single lever, low flow, chrome faucet.
- Low consumption toilet.
- Chrome accessories (towel bar or ring, toilet paper holder, robe hook).
- Shower to receive:
- Full-height tile surround.
- Fixed-mount, low flow, chrome shower head and single lever control handle.
- Clear tempered framed glass shower stall, with pre-formed base.
- Acrylic deep soaker tub to receive:
- Full-height tile surround.
- Fixed-mount, low flow, chrome shower head, single lever control handle, and spout.
- Shower rod.
Electrical/Lighting/Communications/Security:
- Dedicated electrical panel individually metered.
- White Decora-style switches and receptacles throughout.
- All balconies/terraces to receive a receptacle.
- In-suite light fixtures to be energy-efficient LED.
- Track light in Kitchen.
- Integrated lighting below Kitchen upper cabinets.
- Light fixture in the Foyer, Hallway(s), Bedroom(s), Living/Dining Room, Den, and Walk-In Closets (as per Schedule A, if applicable).
- Wall-mounted sconce above sink(s) in Bathroom(s).
- Pot light in the tub/shower area in Bathroom(s).
- Larger terrace suites to receive exterior light fixture.
- Pre-wired outlet(s) for television, telephone, and/or internet, located by Vendor.
- Rough-in for a security keypad and door contact at the suite entry door.
- Rough-in for a power door operator at the suite entry door (as per Schedule A, if applicable).
Mechanical:
- Water consumption individually metered.
- In-suite digital thermostat.
- HVAC System: In-suite dedicated heat pump(s) with integrated energy recovery ventilation (ERV) to supply year-round, on-demand heating and cooling with fresh air supplied via ERV.
- Primary Bathroom exhausted through ERV to the exterior. Second Bathroom exhausted through a dedicated exhaust fan to the exterior (as per Schedule A, if applicable).
Accessibility Designed Features & Finishes:
Specific modifications for accessibility requirements have been outlined for certain elements in the Ceilings/Floors/Paint, Doors/Hardware/Carpentry, Kitchen, Appliances, Bathrooms, Electrical/Lighting/Communications/Security, and Mechanical categories.
Thrive together in The Kith, a community that celebrates connection and a modern lifestyle.
Deposit Structure
Floor Plans
Facts and Features
Walk around the neighbourhood
Note : The exact location of the project may vary from the street view shown here
Note: Dolphy is Canada's one of the largest database of new construction homes. Our comprehensive database is populated by our research and analysis of publicly available data. Dolphy strives for accuracy and we make every effort to verify the information. The information provided on Dolphy.ca may be outdated or inaccurate. Dolphy Inc. is not liable for the use or misuse of the site's information.The information displayed on dolphy.ca is for reference only. Please contact a liscenced real estate agent or broker to seek advice or receive updated and accurate information.

Why wait in Line?
Get The Kith Condominiums Latest Info
The Kith Condominiums is one of the condo homes in Mississauga by The Daniels Corporation
Browse our curated guides for buyers
Summary of The Kith Condominiums Project
The Kith Condominiums is an exciting new pre construction home in Mississauga developed by The Daniels Corporation, ideally located near Daniels Erin Mills Community | 2475 Eglinton Avenue West, Mississauga, ON, Mississauga (). Please note: the exact project location may be subject to change.
Offering a collection of modern and stylish condo for sale in Mississauga, The Kith Condominiums is launching with starting prices from the low 525.9Ks (pricing subject to change without notice).
Set in one of Ontario's fastest-growing cities, this thoughtfully planned community combines suburban tranquility with convenient access to urban amenities, making it a prime choice for first-time buyers, families, and real estate investors alike. While the occupancy date is Est. Compl. May 2025, early registrants can now request floor plans, parking prices, locker prices, and estimated maintenance fees.
Don't miss out on this incredible opportunity to be part of the The Kith Condominiums community — register today for priority updates and early access!
Frequently Asked Questions about The Kith Condominiums

More about The Kith Condominiums
Get VIP Access and be on priority list
