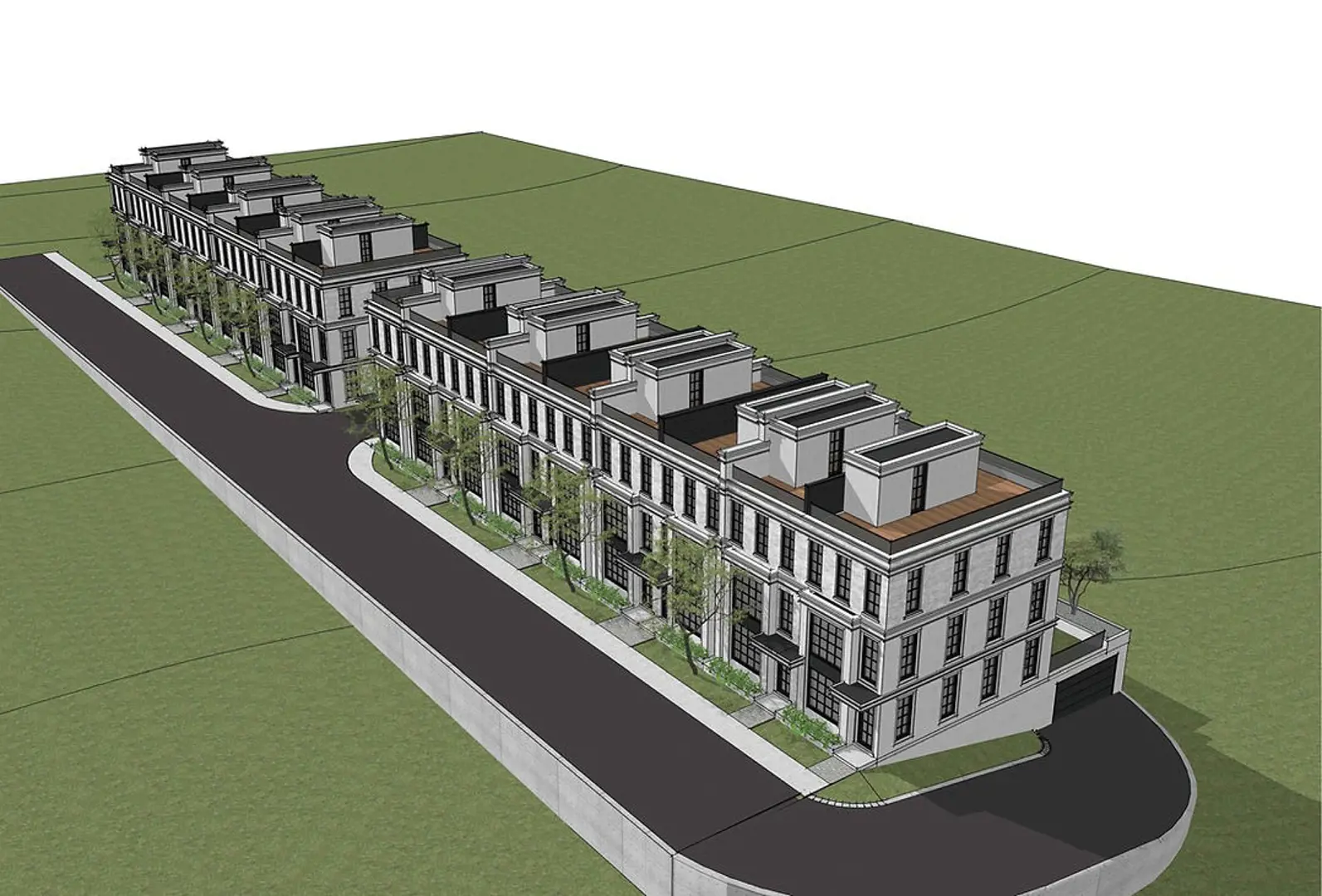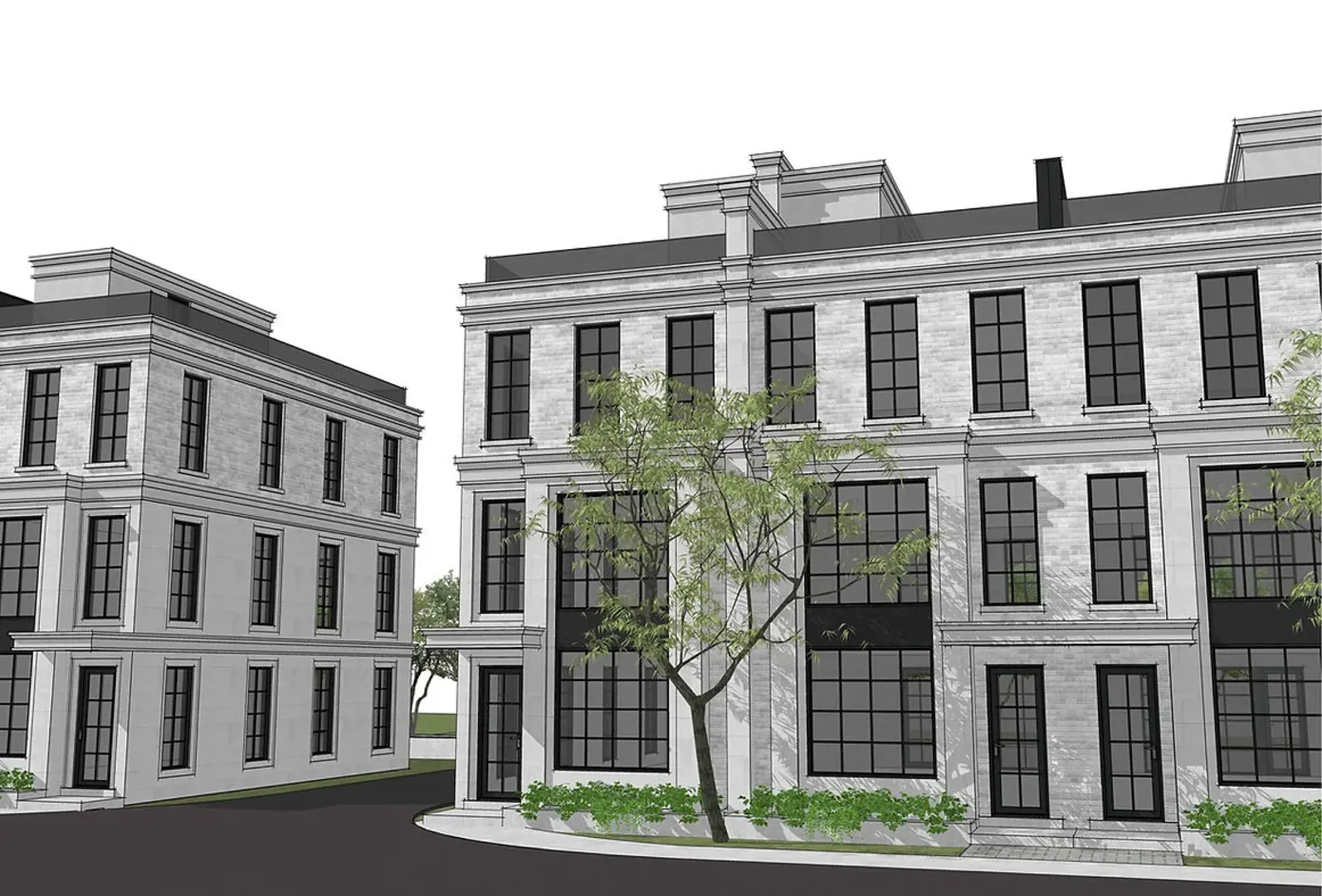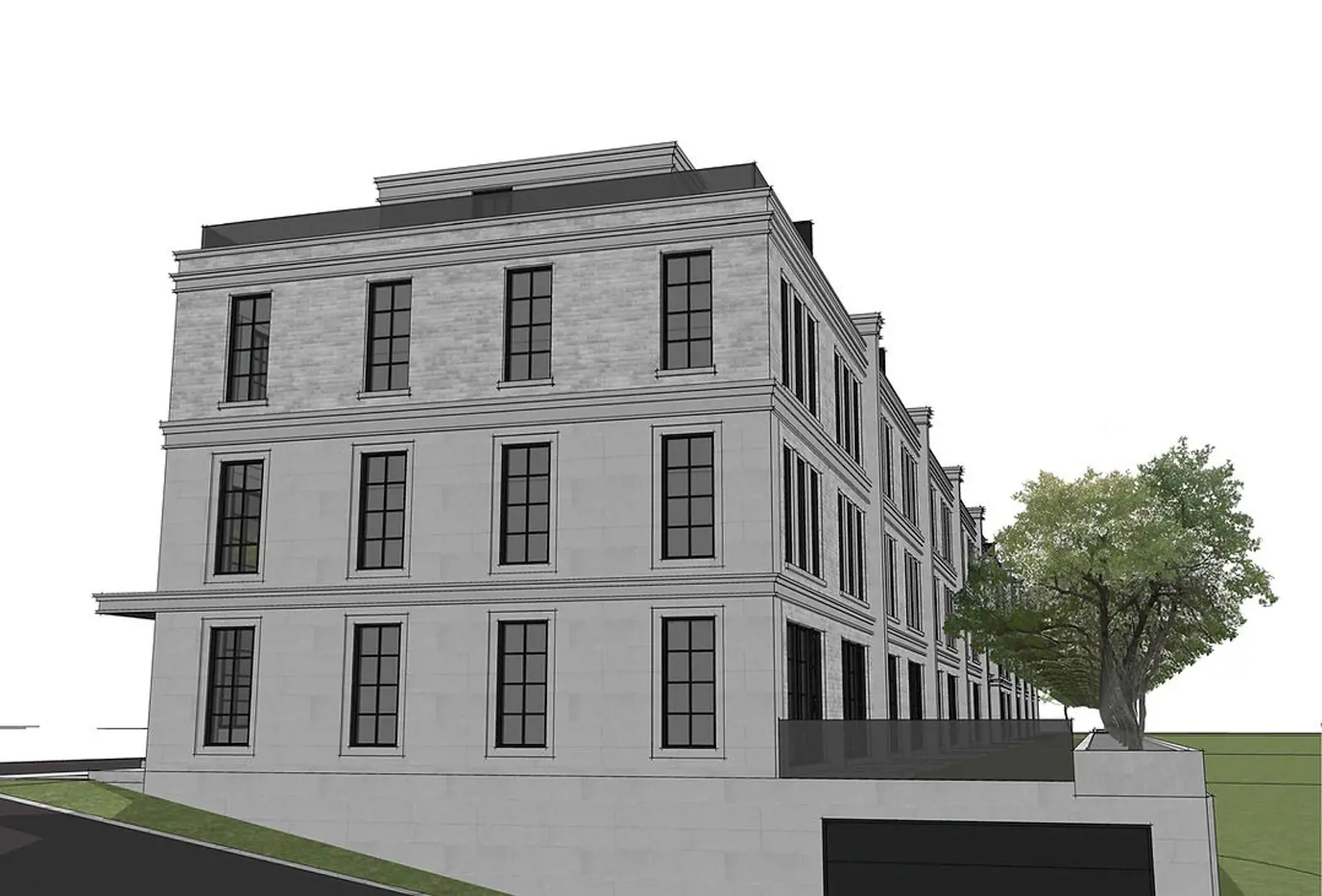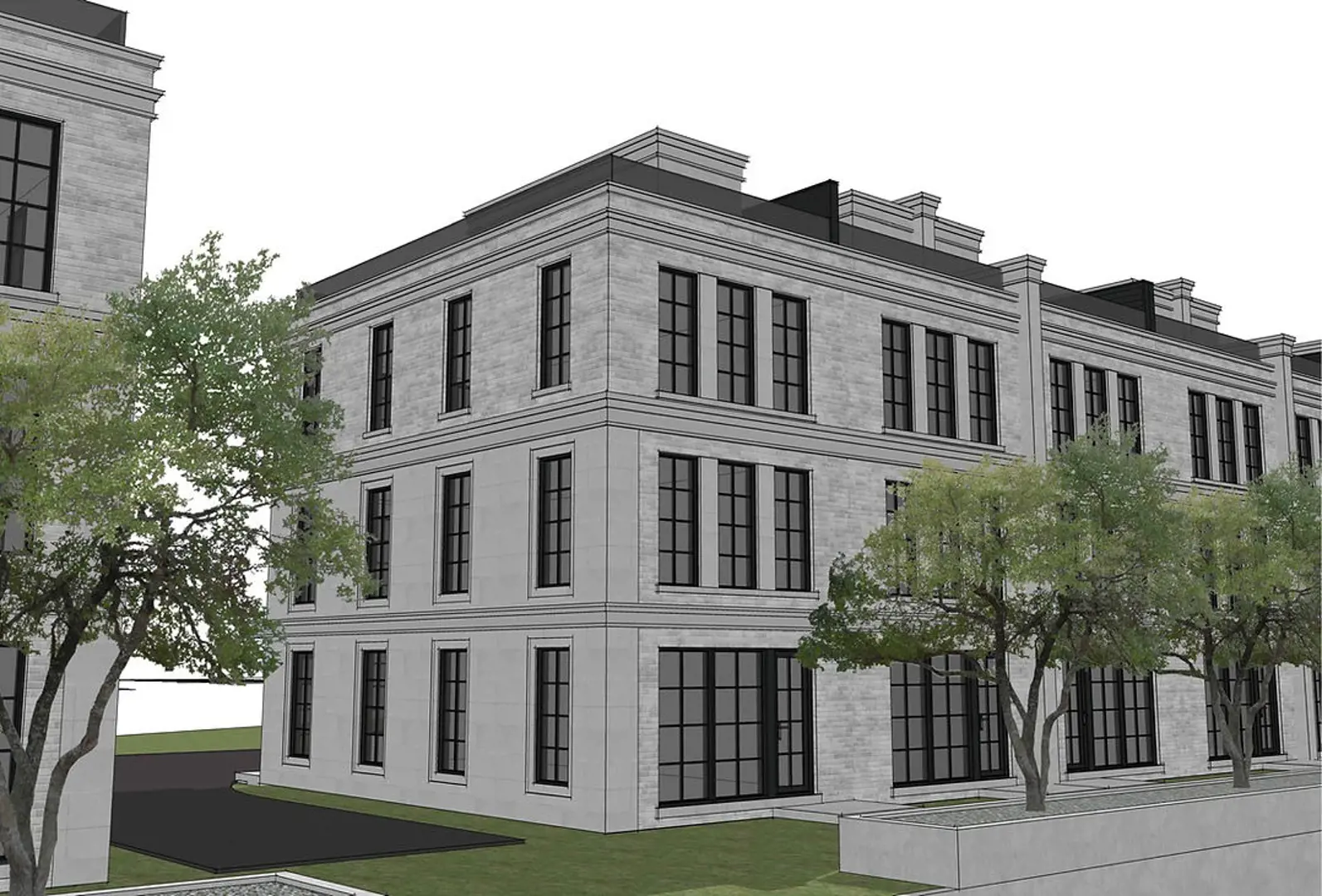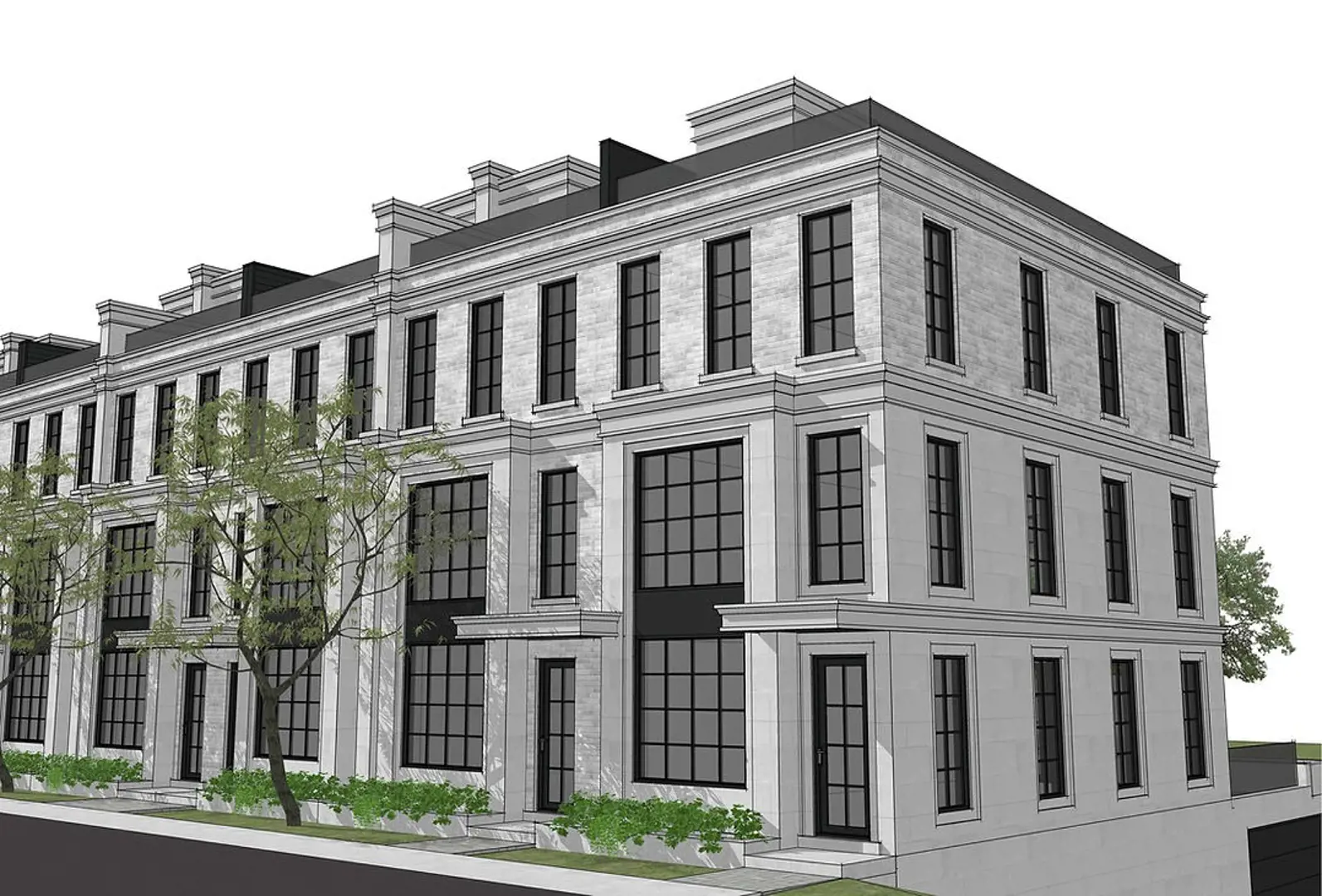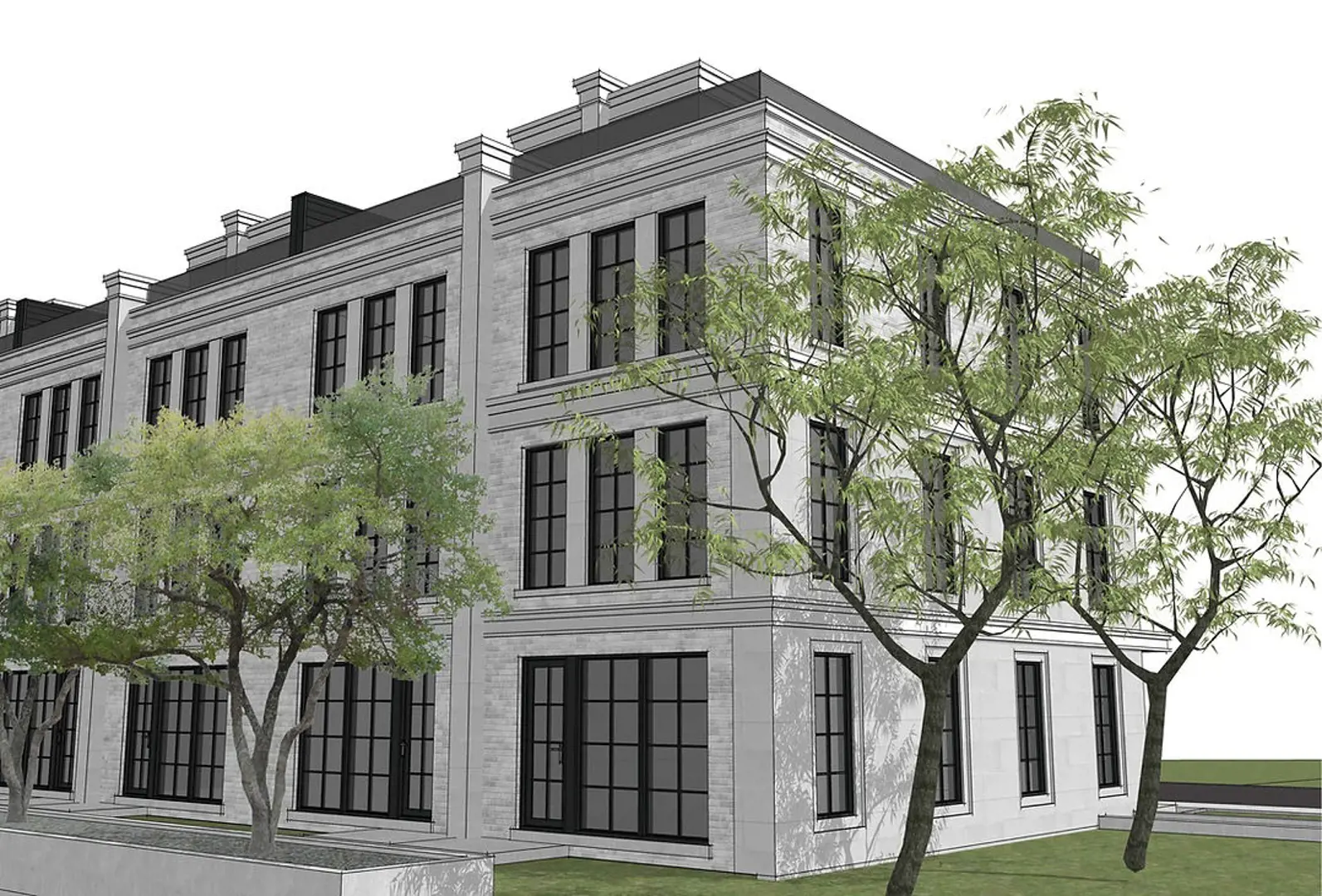The Manors of Mineola
Price Coming Soon
- Developer:Dream Maker Developments Inc.
- City:Mississauga
- Address:1575 Hurontario Street, Mississauga, ON
- Postal Code:
- Type:Townhome
- Status:Upcoming
- Occupancy:Preconstruction
Project Details
The Manors of Mineola is an upcoming townhouse community developed by Dream Maker Developments Inc. Currently in the preconstruction phase, this development is situated at 1575 Hurontario Street, Mississauga, and is planned to include a total of 18 units.
Features and Finishes:
Exterior and Common Area:
- Architecturally coordinated exterior color packages using various materials such as clay brick, concrete brick, stucco, precast, or manufactured stone.
- Underground parking structure with two private stalls under each unit.
- Covered front entry porches with architectural details.
- Maintenance-free aluminum fascia, eavestrough, and downspouts.
- Private elevator from garage to rooftop with a selection of interior finishes.
- Fully insulated homes using fiberglass or mineral wool and energy-efficient spray foam insulation where required.
- Structural wood framing with 2” x 6” exterior wall construction and engineered wood floor joists.
- Professionally landscaped common area with direct access to individual suite exclusive use areas.
Luxurious Interiors:
- Soaring 10-foot-high ceilings on the main level, 9-foot ceilings on upper levels, and approximately 10-foot on lower levels.
- Extended height 8-foot interior archways and 8-foot contemporary style solid core interior doors.
- Contemporary interior door hardware and trim.
- Smooth finished ceilings throughout.
- Contemporary direct vent gas fireplace with stone surround.
- Contemporary style staircase with stained oak tread and stringer.
- Glass railing to stairwells with semi-floating handrail.
- Hardwood flooring on main, upper, lower, and loft levels and stair landings.
- Imported natural stone or porcelain in tiled floor areas.
- Mechanical rooms and unfinished storage receive ceramic floor tile.
Captivating Gourmet Kitchens:
- Kitchens by Neff.
- Gourmet-style kitchens with extended height upper cabinets.
- Custom kitchen cabinetry with a selection of door styles and wood types.
- Natural granite or quartz countertops with matching backsplash.
- Kitchen appliance package includes gas cooktop, built-in oven, counter depth fridge, dishwasher, hood fan, and microwave.
- Contemporary double stainless steel undermount kitchen sink with a single lever pull-out spray faucet.
Bathrooms:
- Quality bathroom vanities cabinetry by Neff with natural granite or quartz countertops.
- Imported porcelain wall tiles in tub enclosures and separate shower stalls.
- Separate shower stalls to be curb-less with linear shower drains.
- In-floor electrical radiant heating in all bathrooms.
- One-piece low profile toilets in the principal ensuite and powder room.
- Contemporary style single-lever faucets and pressure-balanced tub and shower faucets.
- Principal ensuite free-standing frameless glass shower with rain shower and handheld showerhead.
- Full-width vanity mirror in all bathrooms.
- Contemporary free-standing acrylic soaker tub in the master ensuite and acrylic soaker tubs in other bathrooms.
Laundry Room:
- Flat panel laundry cabinet with quartz countertops.
- Stainless steel utility sink with a single lever pull-out faucet.
Mechanical, Electrical, and Natural Gas Components:
- High-efficiency heating system.
- Heat Recovery Ventilator (HRV).
- Energy-saving setback thermostat.
- Air conditioning unit.
- Humidifier.
- High-efficiency gas-operated power-vented tankless hot water heater.
- 200-amp electrical service.
- Standard light fixtures provided throughout.
- Smoke and carbon monoxide detectors.
- Garage door opener installed.
- Complete security system.
- Complete central vacuum.
- White Decora light switches and electrical outlets throughout.
- Weatherproof exterior outlets.
- Ground fault interceptor protection in all bathrooms and powder room.
- Exterior hose bibs.
- Pre-wiring for CAT5, television cable, and telephone jacks.
These features and finishes highlight the luxury and attention to detail that The Manors of Mineola aims to provide in its townhouse community.
Amenities
- Private Rooftop Patios
Deposit Structure
Floor Plans
Facts and Features
Walk around the neighbourhood
Note : The exact location of the project may vary from the street view shown here
Note: Dolphy is Canada's one of the largest database of new construction homes. Our comprehensive database is populated by our research and analysis of publicly available data. Dolphy strives for accuracy and we make every effort to verify the information. The information provided on Dolphy.ca may be outdated or inaccurate. Dolphy Inc. is not liable for the use or misuse of the site's information.The information displayed on dolphy.ca is for reference only. Please contact a liscenced real estate agent or broker to seek advice or receive updated and accurate information.

Why wait in Line?
Get The Manors of Mineola Latest Info
The Manors of Mineola is one of the townhome homes in Mississauga by Dream Maker Developments Inc.
Browse our curated guides for buyersSummary of The Manors of Mineola Project
The Manors of Mineola is an exciting new pre construction home in Mississauga developed by Dream Maker Developments Inc., ideally located near 1575 Hurontario Street, Mississauga, ON, Mississauga (). Please note: the exact project location may be subject to change.
Offering a collection of modern and stylish townhome for sale in Mississauga, The Manors of Mineola pricing details will be announced soon.
Set in one of Ontario's fastest-growing cities, this thoughtfully planned community combines suburban tranquility with convenient access to urban amenities, making it a prime choice for first-time buyers, families, and real estate investors alike. While the occupancy date is Preconstruction, early registrants can now request floor plans, parking prices, locker prices, and estimated maintenance fees.
Don't miss out on this incredible opportunity to be part of the The Manors of Mineola community — register today for priority updates and early access!
Frequently Asked Questions about The Manors of Mineola

More about The Manors of Mineola
Get VIP Access and be on priority list
