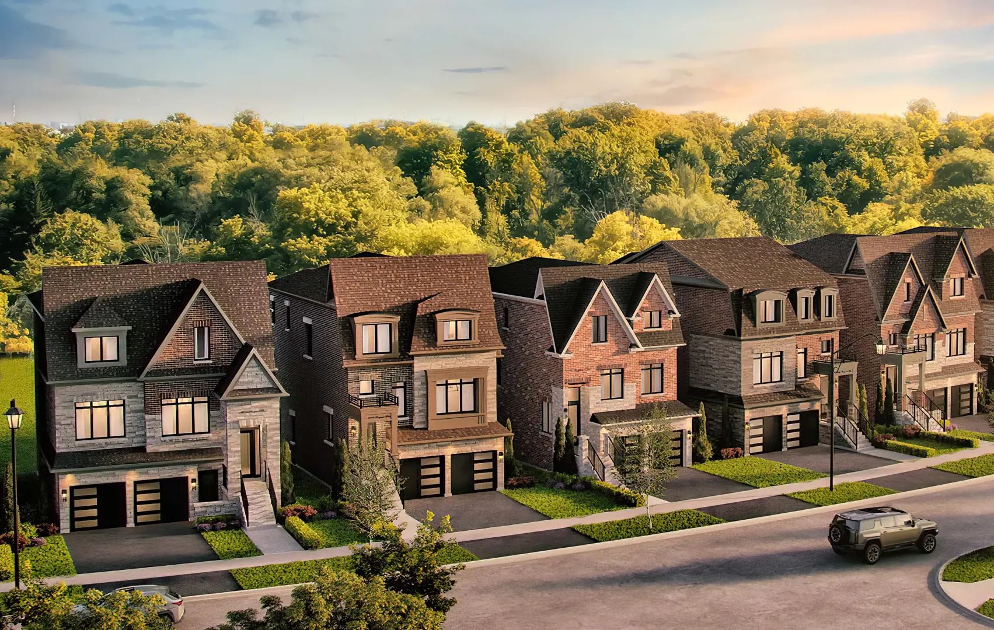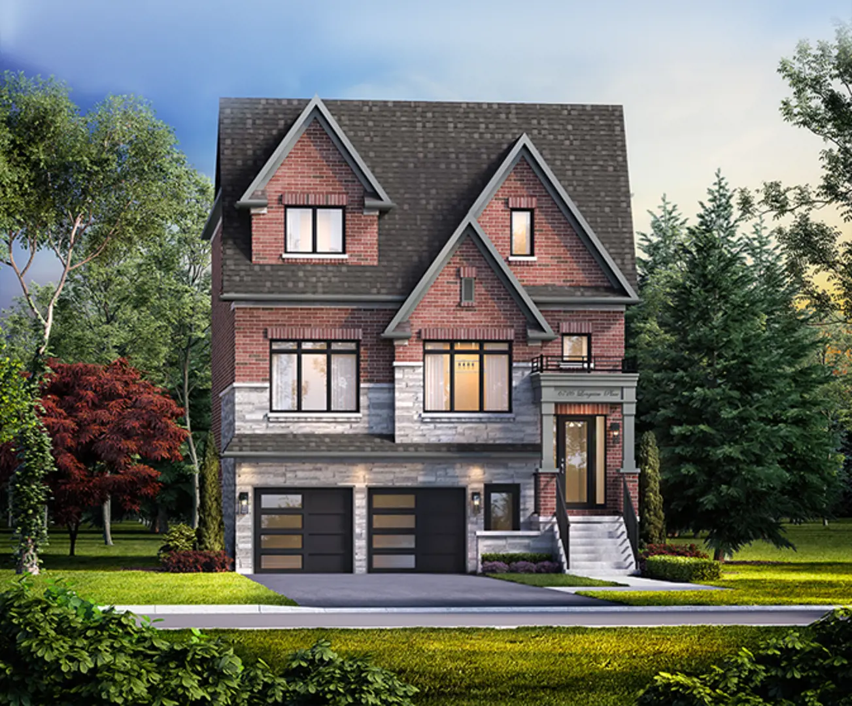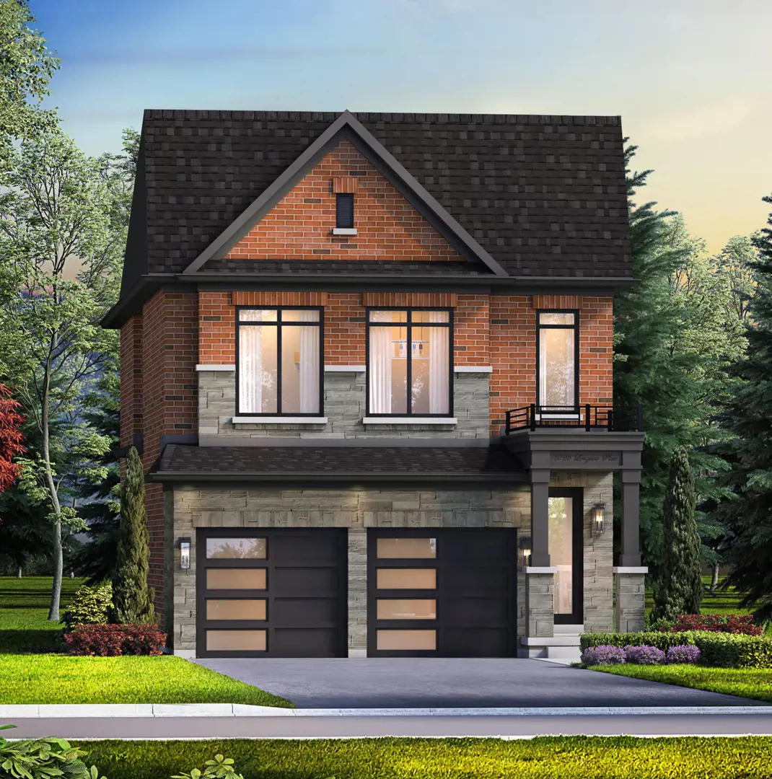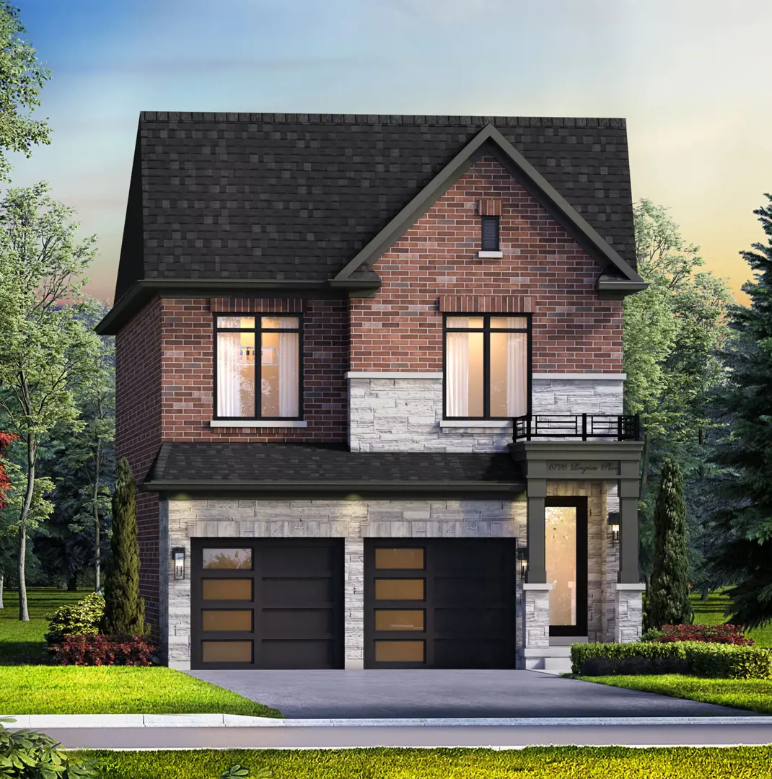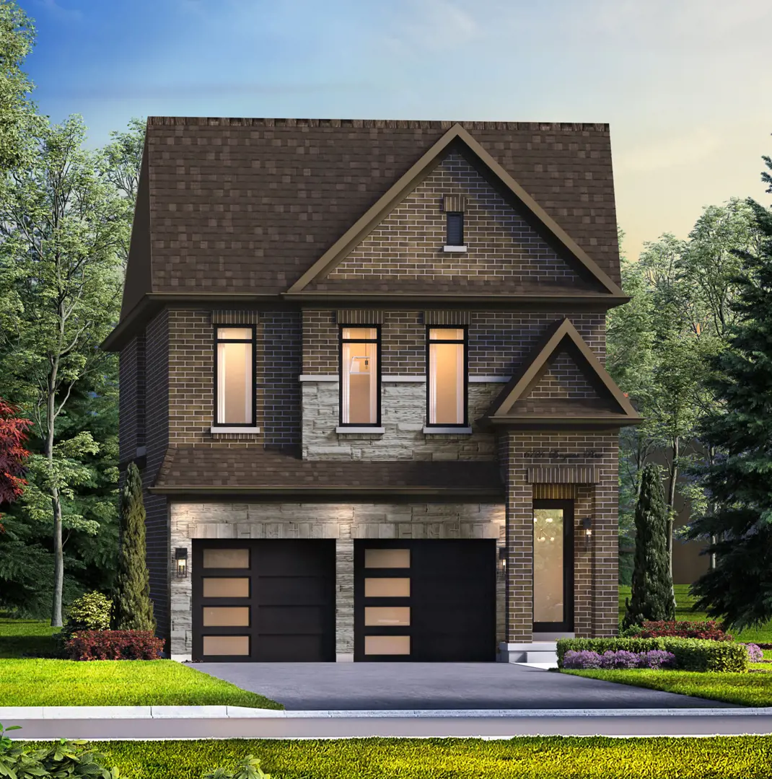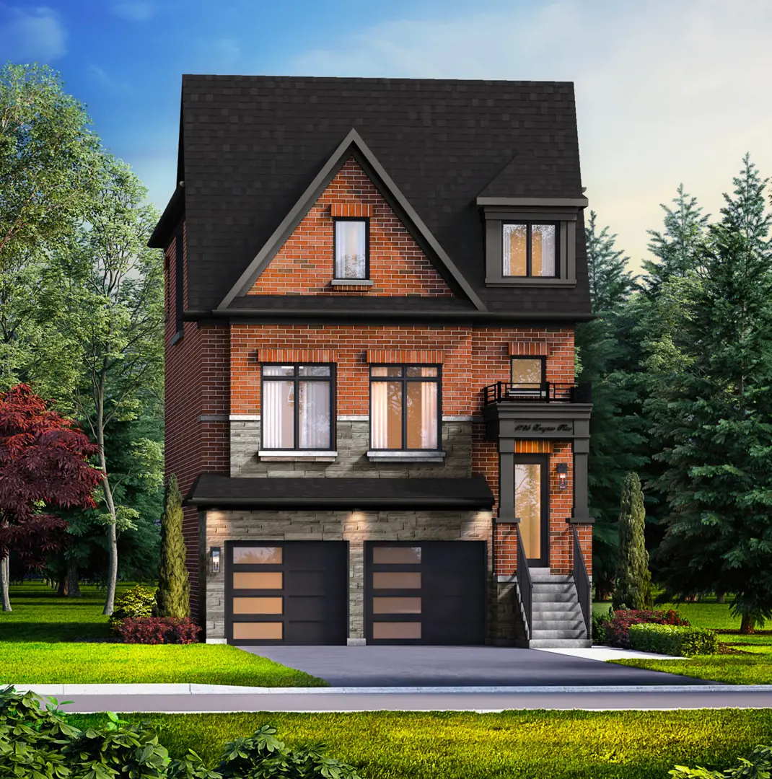The Ravine
Starting From Low $1.82999M
- Developer:Vandyk Properties
- City:Mississauga
- Address:320 Derry Road West, Mississauga, ON
- Postal Code:
- Type:Detached
- Status:Selling
- Occupancy:Est. Compl. Spring 2024
Project Details
The Ravine: Your Oasis of Tranquil Luxury in Meadowvale Village
Experience the epitome of upscale living at The Ravine, an exclusive single-family home community by Vandyk Properties, currently under construction at 320 Derry Road West, Mississauga. With a scheduled completion in 2024, The Ravine offers 37 luxury units, with prices ranging from $1,829,990 to over $1,929,990. Sizes vary from 1978 to 3949 square feet.
Features & Finishes: Classic Collection
Exterior:
- Elegant architecture featuring stone, brick, and signature accent features.
- Low maintenance aluminum soffit, fascia, eavestrough, and downspouts.
- Vinyl casement Low-E argon-filled energy-efficient windows.
- Insulated metal front entry door(s) with a full glass panel and transom.
- Exterior pot lights and metal insulated sectional garage door(s).
- Fully sodded lot, paved driveway, and premium stone patio at the rear entrance.
Interior:
- 9’ grand ceiling heights and smooth ceilings throughout finished areas.
- Oak staircases and handrails with black metal pickets.
- Linear electric fireplace on the main floor and rough-in central vacuum system.
Kitchen:
- Designer-inspired kitchen with extended height uppers.
- Custom quartz countertops, ceramic tile backsplash, and stainless steel appliances.
- Island with a flush breakfast bar.
Bathrooms:
- Pedestal sink in the powder room and quartz countertops in all bathrooms.
- Freestanding tub in the primary ensuite, framed glass shower, and chrome fixtures.
- Vanity mirror with one light fixture above each sink.
Laundry:
- Drop-in single compartment stainless steel sink and white Washer/Dryer.
Unfinished Basement:
- Rough-in for a 3-piece washroom.
Floor Finish Features:
- Porcelain-glazed floor tiles and pre-finished engineered hardwood in specified areas.
Doors & Trims:
- Two-panel paint grade doors, painted 5 1/4” baseboards, and brushed nickel lever hardware.
Electrical, Heating & Cooling:
- Builder’s selection light fixtures, central air conditioning, and high-efficiency forced air gas heating systems.
- Smart Home Wiring Package with rough-in wiring for networking and smart home features.
Tarion’s New Home Warranty Coverage:
- 7-year major structural defects, 2-year plumbing, heating & electrical systems, and envelope, 1-year all other items.
Luxury Estate Homes On Fletcher's Creek:
Nestled along the winding Fletcher’s Creek in Mississauga, The Ravine offers 37 detached estate homes creating an exclusive enclave in the established Meadowvale Village neighbourhood. These 3-storey estates boast classic architecture, stunning interior finishes, and back onto the ravine, providing the perfect backdrop for luxurious living.
Deposit Structure
CLASSIC:
$40,000 with agreement
$40,000 in 90 days
$40,000 in 180 days
$30,000 in 240 days
Please make cheques payable to: VANDYK - THE RAVINE LIMITED
Deposit Structure
Floor Plans
Facts and Features
Walk around the neighbourhood
Note : The exact location of the project may vary from the street view shown here
Note: Dolphy is Canada's one of the largest database of new construction homes. Our comprehensive database is populated by our research and analysis of publicly available data. Dolphy strives for accuracy and we make every effort to verify the information. The information provided on Dolphy.ca may be outdated or inaccurate. Dolphy Inc. is not liable for the use or misuse of the site's information.The information displayed on dolphy.ca is for reference only. Please contact a liscenced real estate agent or broker to seek advice or receive updated and accurate information.

Why wait in Line?
Get The Ravine Latest Info
The Ravine is one of the detached homes in Mississauga by Vandyk Properties
Browse our curated guides for buyersSummary of The Ravine Project
The Ravine is an exciting new pre construction home in Mississauga developed by Vandyk Properties, ideally located near 320 Derry Road West, Mississauga, ON, Mississauga (). Please note: the exact project location may be subject to change.
Offering a collection of modern and stylish detached for sale in Mississauga, The Ravine is launching with starting prices from the low 1.82999Ms (pricing subject to change without notice).
Set in one of Ontario's fastest-growing cities, this thoughtfully planned community combines suburban tranquility with convenient access to urban amenities, making it a prime choice for first-time buyers, families, and real estate investors alike. While the occupancy date is Est. Compl. Spring 2024, early registrants can now request floor plans, parking prices, locker prices, and estimated maintenance fees.
Don't miss out on this incredible opportunity to be part of the The Ravine community — register today for priority updates and early access!
Frequently Asked Questions about The Ravine

More about The Ravine
Get VIP Access and be on priority list
