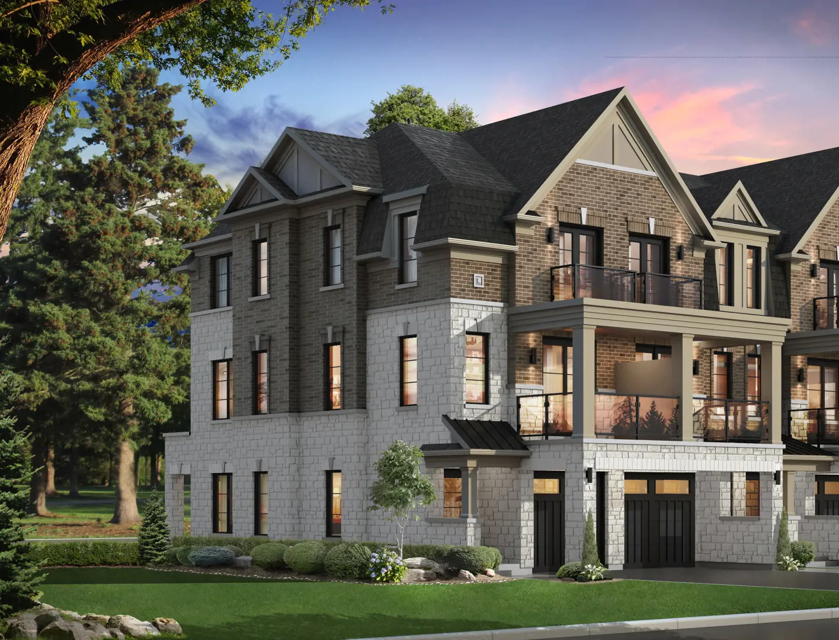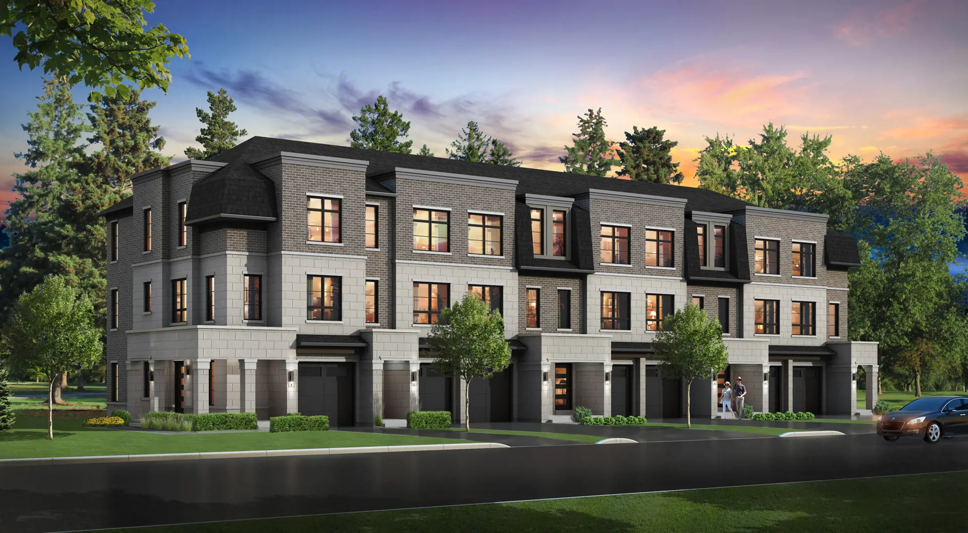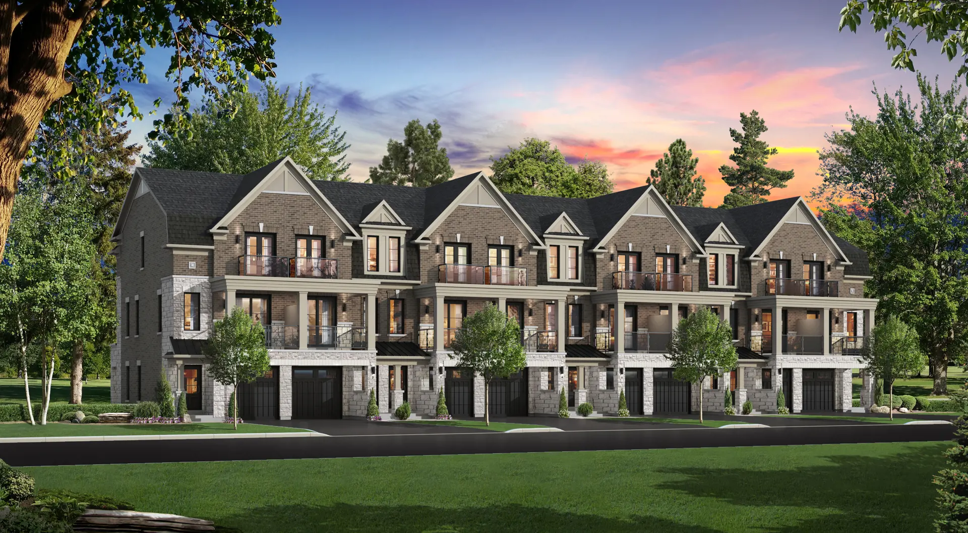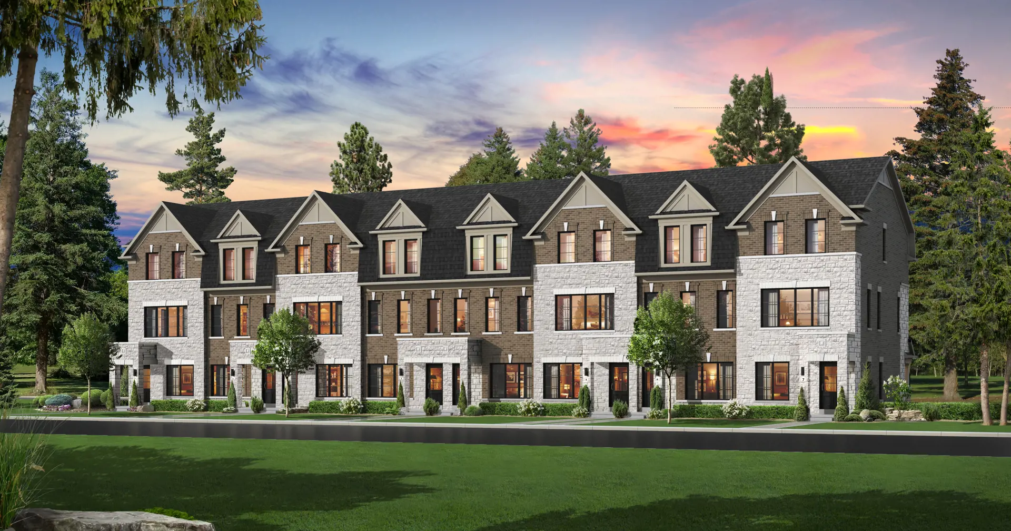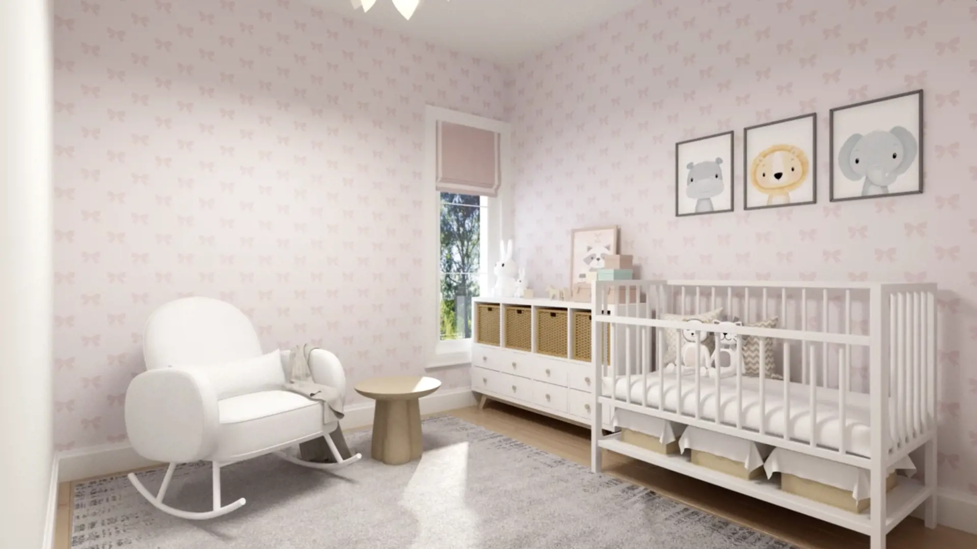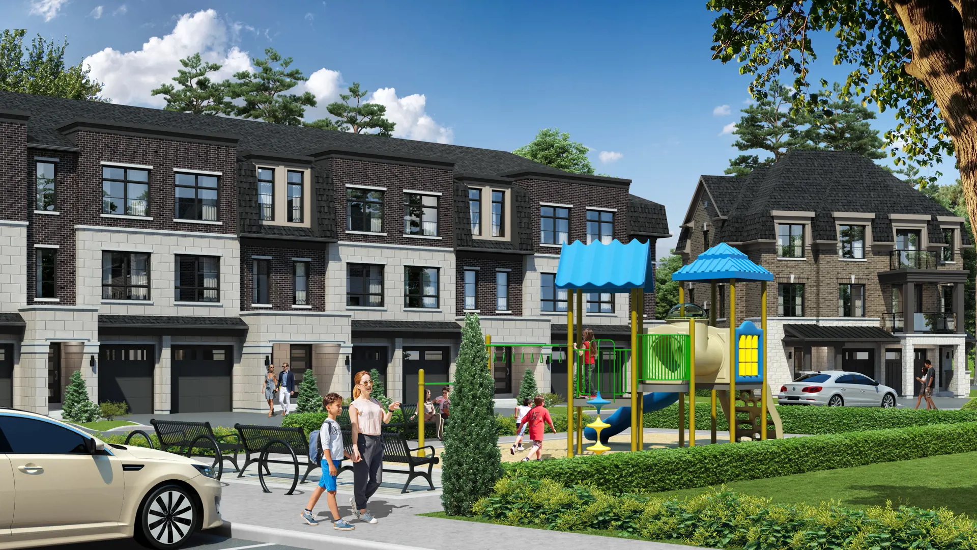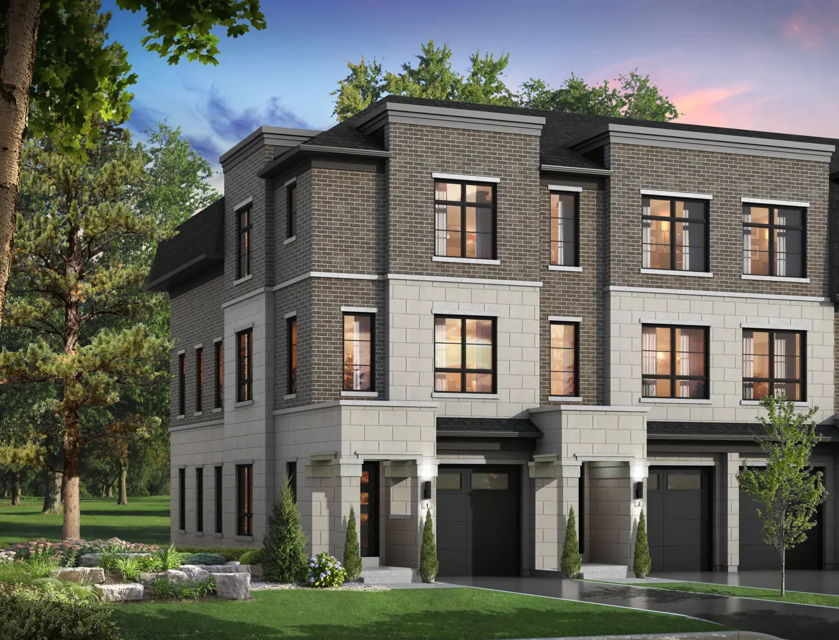Whitehorn Woods
Starting From Low $1.09999M
- Developer:National Homes
- City:Mississauga
- Address:1240 Britannia Road West, Mississauga, ON
- Postal Code:
- Type:Townhome
- Status:Selling
- Occupancy:Est. Compl. 2025
Project Details
Explore the allure of sophisticated living at Whitehorn Woods, a new townhouse community by National Homes in preconstruction at 1240 Britannia Road West, Mississauga. With an anticipated completion in 2025, Whitehorn Woods offers 105 traditional freehold townhomes designed with timeless elegance and featuring private backyards.
Priced between $1,099,990 and $1,437,990, these refined townhomes present a harmonious blend of stylish details and elegant design. Nestled near the Credit Valley, the community provides residents with easy access to woodland trails and the river valley, creating an environment that seamlessly integrates with nature. Britannia meets the river, offering a picturesque backdrop for a lifestyle of tranquility and convenience.
Whitehorn Woods is strategically located just minutes away from Heartland Town Centre, one of Canada's largest outdoor shopping destinations, ensuring that every convenience is within reach. It's not just a home; it's the location you desire, the convenience you seek, and the lifestyle you deserve. Don't miss the opportunity to be a part of this refined enclave where sophistication meets nature.
Features and finishes
DISTINCTIVE EXTERIOR FEATURES:
1. Solid exterior architecture utilizing genuine clay brick and/ or stone and/or stucco and featuring wood or hardie board detailing, and/or prefinished vinyl or aluminum siding, as per applicable model. Block 15 to receive prefabricated “Panergy” exterior insulated wall system, as per applicable model.
2. The exterior design of the home is architecturally controlled, preselected and approved, for the purpose of providing a harmonious streetscape.
3. Long life, maintenance-free aluminum soffits, fascia, eavestroughs, and downpipes.
4. All roof areas to be covered with 25 Year manufacturer’s warranty self-sealing shingles to architecturally blended colours. Side gables may be vinyl or brick.
5. Steel insulated 8’ entry door(s) with adjustable threshold and weather stripping to front entry and/or side entry, as per applicable plan.
6. Maintenance-free Low ‘E’ Argon vinyl clad casement windows throughout with coloured window trims and sashes, including patio slider, as per applicable plan.
7. Insulated and thermally-broken sliding patio door with screen, as per applicable plan.
8. Top quality caulking to exterior of all window and door openings.
9. Two exterior weatherproof outlets (one at front and one at rear), one standard outlet and one ceiling outlet for (future) garage door opener, per garage bay, as per applicable plan. Location at Vendor’s discretion.
10. Two exterior non-frost water taps. (One at rear, as per applicable plan, and second in garage, with interior shut-off valves). Location at Vendor’s discretion.
11. Quality steel insulated painted roll-up sectional garage door(s) with decorative window inserts, as per applicable plan.
12. Fully sodded lot (front and rear, if applicable, as per plan) with precast concrete walk from driveway to front entry. Repairs due to settlement one time only.
13. Driveway to be paved with base and finish coat asphalt.
14. Front entry door(s) and sidelight(s) to receive glass insert, as per applicable plan.
15. Satin Nickel front door grip-set, dead bolt, and black front coach lights.
16. Metal insulated garage door to house, as per applicable plan, if grade permits. Should grading not permit the garage to house door, there will be no credit or otherwise issued to the Purchaser.
GOURMET KITCHEN:
17. Quality kitchen cabinetry complete with extended height upper cabinets and soft close drawers.
18. Dishwasher space provided in kitchen cabinet, as per applicable plan, complete with electrical and plumbing rough-in.
19. Electrical outlets at counter level for small appliances.
20. Kitchen counter top to be selected from Vendor’s Level 1 quartz samples.
21. Heavy-duty receptacle for electrical stove.
22. Cyclone stainless steel exhaust fan in Kitchen over stove, vented to the exterior with 6” ducting.
23. Premium stainless steel double bowl undermount sink.
24. Single lever Moen faucet with pull out spray.
25. Electrical and plumbing rough-ins for future dishwasher.
26. Breakfast bar, as per applicable plan.
27. Family Center to include desk with drawer and electrical outlet with integrated USB port below, as per applicable plan.
LUXURY BATHROOMS:
28. Single lever Moen faucets for all bathroom vanities, bath tubs, shower stalls, except in soaker tubs and laundry tub.
29. Separate frameless glass shower in Main Ensuite 1 bathroom to receive waterproof LED pot light and Moen shower head, as per applicable plan.
30. All bath tubs & showers, except soaker tubs, to receive temperature control valves and Moen shower heads.
31. Pedestal sink in powder room, as per applicable plan.
32. Upgraded Panasonic exhaust fan vented to the exterior in bathrooms and Powder Room.
33. Quality white plumbing fixtures in all bathrooms and Powder room.
34. Quality vanity cabinet in Main Ensuite 1.
35. Main Ensuite 1 counter top to be selected from Vendor’s Level 1 quartz samples, complete with undermount sink.
36. Quality vanity cabinets in bathrooms, except Powder room, where applicable, as per plan.
37. Bathroom vanity counter tops to be selected from Vendor’s standard laminate samples.
38. Decorator 12 x 12 porcelain tiles to walls of bathtub enclosures to ceiling height, including ceiling.
39. Mirror treatment to bathrooms and powder room.
LAUNDRY:
40. Single laundry tub and separate drain and faucets for washer and venting sleeve with cap for dryer, as per applicable plan.
41. Heavy duty electrical outlet for dryer.
INTERIOR TRIM:
42. 6 Panel Square doors with Colonial 2 ¾” casing and 4” baseboards, where applicable, as per applicable plan.
43. Main Floor archways to be trimmed, except for feature and rounded and/or flat arches, as per applicable plan.
44. Solid oak railing and nosing (where applicable) with quality wood pickets to stairs, as per applicable plan.
45. Oak staircase in natural finish with oak veneer risers and stringers and stair landing(s) in Engineered prefinished natural strip hardwood, as per applicable plan.
46. Satin Nickel lever passage set to all interior 6 Panel Square doors.
47. Drop Zone, as per applicable plan, to include storage shelves and hanging hooks.
48. 9’ceilings on Main Floor and Upper Floor. 8’ ceilings on Ground Floor.
49. Smooth ceilings throughout, except unfinished areas, as per applicable plan.
LIGHTING AND ELECTRICAL:
50. 100 amp. service with circuit breaker panel and copper wiring throughout, all to Ontario Hydro specifications.
51. Interior ceiling light fixtures to all rooms with these exemptions: Living Room to receive a switched outlet only. Rooms with two storey ceilings will receive a switched outlet and a capped outlet for future ceiling light fixtures. All fixtures selected by Vendor.
52. Interior Door Chime as selected by Vendor.
53. Interior smoke detectors selected by Vendor.
54. Carbon monoxide detector selected by Vendor.
55. Rough-in for Cable T.V – (with future internet capabilities) one in Master Bedroom and second in Family Room.
56. Rough-in CAT 6 network cabling in Kitchen, Family Room (or Living Room if no Family Room) and Main Bedroom.
57. Switched exterior seasonal holiday receptacle, location determined by Vendor.
58. White Decora switches and receptacles throughout.
59. One electrical outlet with integrated USB port in all Bedrooms, location determined by Vendor.
HOME COMFORT:
62. Energy saving insulation as per Ontario Building code requirements with 2 x 6 or 2 x 4 above grade construction.
63. Upgraded foam insulation to rooms above unheated areas, such as garages & porches.
64. Quality engineered High Velocity Air Handler complete with Central Air Conditioning and HRV (Heat Recovery Ventilator).
65. Drain Water Heat Recovery Pipe to be installed at applicable stack location.
PAINTING:
66. Interior walls painted white throughout.
67. Interior trim and doors painted white.
FLOORINGS:
68. Choice of 12 x 12 or 13 x13 porcelain tile flooring in Foyer, Powder Room, Bathrooms and Main and Upper Floor Laundry, as per applicable plan.
69. Quality Engineered prefinished strip hardwood flooring in natural finish throughout Main Floor and Upper Floor Hallway, except tiled areas, as per applicable plan.
70. Purchaser’s choice of luxurious wall-to-wall broadloom, from Vendor’s standard samples, with quality underpad throughout Lower Level, Ground Floor and Upper Floor Bedrooms. (Choice of one colour for Lower Level and Ground Floor; second colour for Upper Floor; OR one colour throughout Lower Level, Ground Floor and Upper Floor.) Where applicable as per applicable plan.
71. Engineered Floor Joist System with Plywood subflooring. Plywood subflooring will be refastened with screws and sanded prior to floor finishing.
ALSO INCLUDED:
72. A private 4 Hour Interior Design Consultation at the Design Studio by National Homes.
73. Poured concrete basement walls complete with weeping tile. Cement finish to exterior walls above grade.
74. Dependable steel beam construction in basement.
75. Garage to be drywalled and taped in a rough finish.
76. An optional 1 Hour Pre-drywall Home Inspection with a site consultant.
77. Your home will be in a move in condition on the date of closing. Broadloom to be vacuumed; tiled areas to be damp mopped; bathtubs to be washed; kitchen cabinets to be broom swept; mirrors to be cleaned.
WARRANTY:
National Homes warranty backed by Tarion Warranty Corporation and includes:
• the home is free from defects in workmanship and materials for one (1) year.
TWO YEAR WARRANTY PROTECTION:
• the home is free from defects in workmanship and materials for caulking, windows and doors so that the building envelope prevents water penetration.
• defects in workmanship and materials in electrical, plumbing, heating delivery and distribution systems.
• defects in workmanship and materials which result in detachment, displacement or deterioration of exterior cladding, leading to detachment or serious deterioration.
• violations of the Ontario Building Code’s health and safety provisions.
SEVEN YEAR WARRANTY PROTECTION (major structural defects):
A major structural defect is defined in Tarion’s Warranty Plan Act as:
• a defect in workmanship or materials that result in the failure of a load-bearing part of the home’s structure, or any defect in workmanship or materials that adversely affect your use of the building as a home. Purchaser will reimburse the Vendor for the cost of the Warranty Fee as an adjustment on closing.
EXTRA VALUE IN EVERY HOME
• Oversized, spacious kitchens for entertaining
• Gleaming quartz kitchen counter tops
• Quality engineered prefinished strip hardwood flooring in natural finish
• Choice of 3 & 4 bedroom designs to meet your family’s needs
• Central air conditioning included
• Traditional oak staircases
• Soaring 9’ ceilings on the main and upper floor, smooth ceilings throughout
• Large walk-in closet in the main bedroom
• Spa inspired main ensuites and frameless glass shower enclosure
• Flexible main and second floor plan options to suit your lifestyle
• Drop Zone entry way feature with storage shelves and hanging hooks
• Direct rear yard access
• Maintenance free, elegant brick and stone exterior finishes
• Designed by an award winning architect
• Built by an award winning builder
• Quality furniture finish kitchen cabinetry with extended upper cabinets
• Designer selected porcelain floor tiles in kitchen, bathrooms and laundry room
• Moen faucets for all bathroom vanities and shower stalls
• Family Centre with built-in desk and drawer in quality furniture finish cabinetry, including electrical outlet and integrated USB port
• 6 Panel Square doors with Colonial 2 3/4” casing and 4” baseboards
• Maintenance-free, Low-E Argon vinyl clad casement windows with coloured window trims and sashes, including patio slider carefully matched to complement the exterior
• Complimentary consultation with your own personal Interior Designer from our Interior Design Studio
Amenities
- Park
- Smart Home Features
Deposit Structure
NOVEMBER 1ST 2023 - NOVEMBER 30TH 2023
OFFER $15,000
30 DAYS $25,000
60 DAYS $25,000
MAR 2024 $20,000
MAY 2024 $20,000
JULY 2024 $15,000
SEPT 2024 $10,000
TOTAL $130,000
Deposit Structure
Floor Plans
Facts and Features
Walk around the neighbourhood
Note : The exact location of the project may vary from the street view shown here
Note: Dolphy is Canada's one of the largest database of new construction homes. Our comprehensive database is populated by our research and analysis of publicly available data. Dolphy strives for accuracy and we make every effort to verify the information. The information provided on Dolphy.ca may be outdated or inaccurate. Dolphy Inc. is not liable for the use or misuse of the site's information.The information displayed on dolphy.ca is for reference only. Please contact a liscenced real estate agent or broker to seek advice or receive updated and accurate information.

Why wait in Line?
Get Whitehorn Woods Latest Info
Whitehorn Woods is one of the townhome homes in Mississauga by National Homes
Browse our curated guides for buyersSummary of Whitehorn Woods Project
Whitehorn Woods is an exciting new pre construction home in Mississauga developed by National Homes, ideally located near 1240 Britannia Road West, Mississauga, ON, Mississauga (). Please note: the exact project location may be subject to change.
Offering a collection of modern and stylish townhome for sale in Mississauga, Whitehorn Woods is launching with starting prices from the low 1.09999Ms (pricing subject to change without notice).
Set in one of Ontario's fastest-growing cities, this thoughtfully planned community combines suburban tranquility with convenient access to urban amenities, making it a prime choice for first-time buyers, families, and real estate investors alike. While the occupancy date is Est. Compl. 2025, early registrants can now request floor plans, parking prices, locker prices, and estimated maintenance fees.
Don't miss out on this incredible opportunity to be part of the Whitehorn Woods community — register today for priority updates and early access!
Frequently Asked Questions about Whitehorn Woods

More about Whitehorn Woods
Get VIP Access and be on priority list
