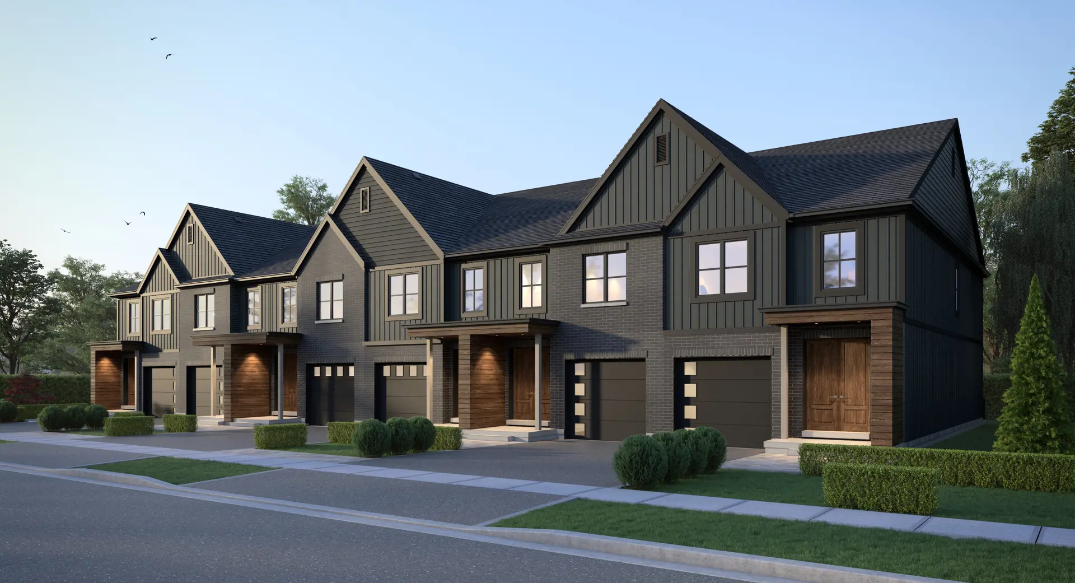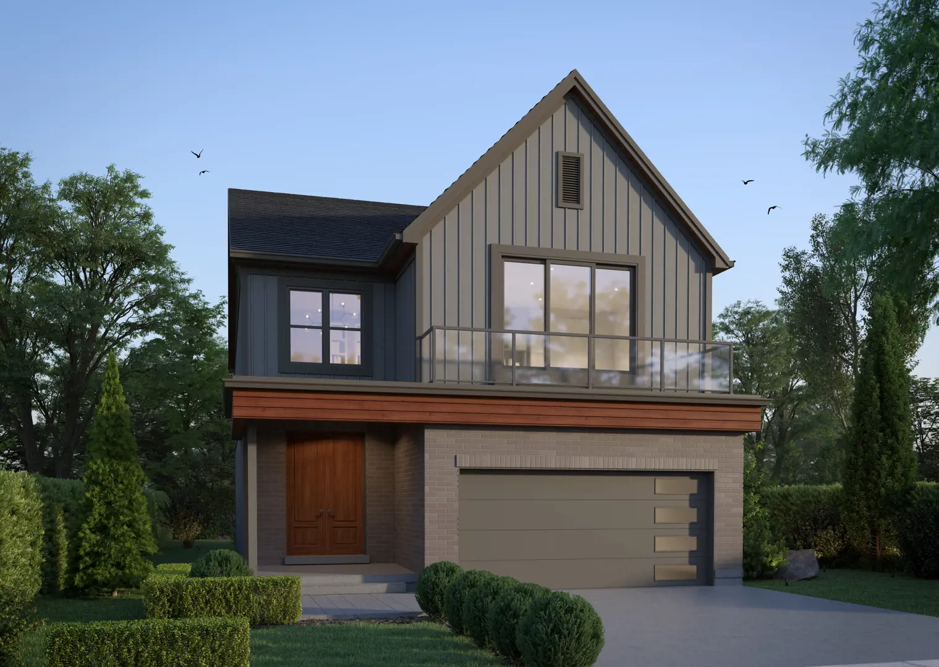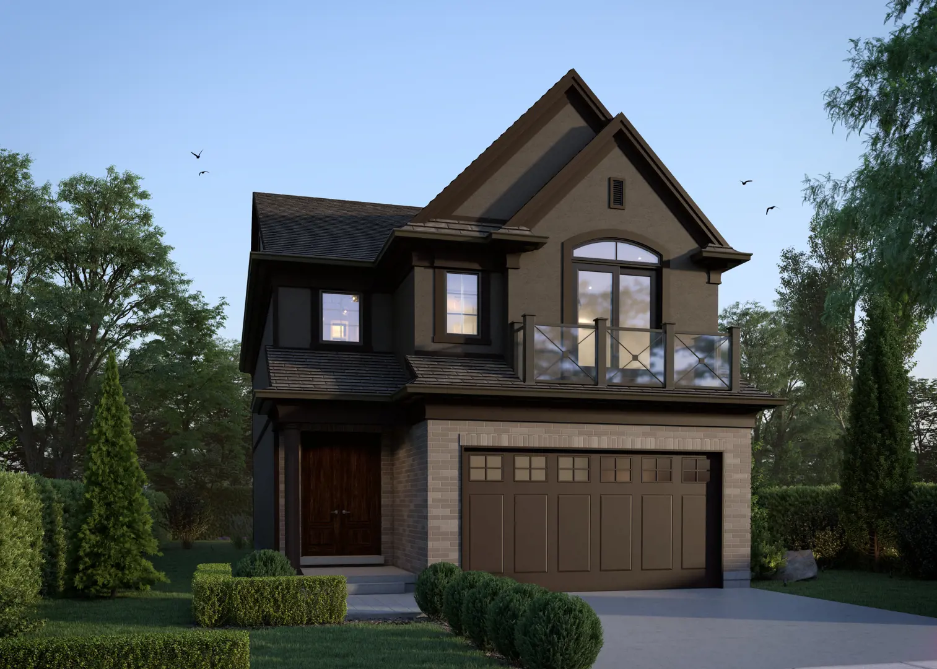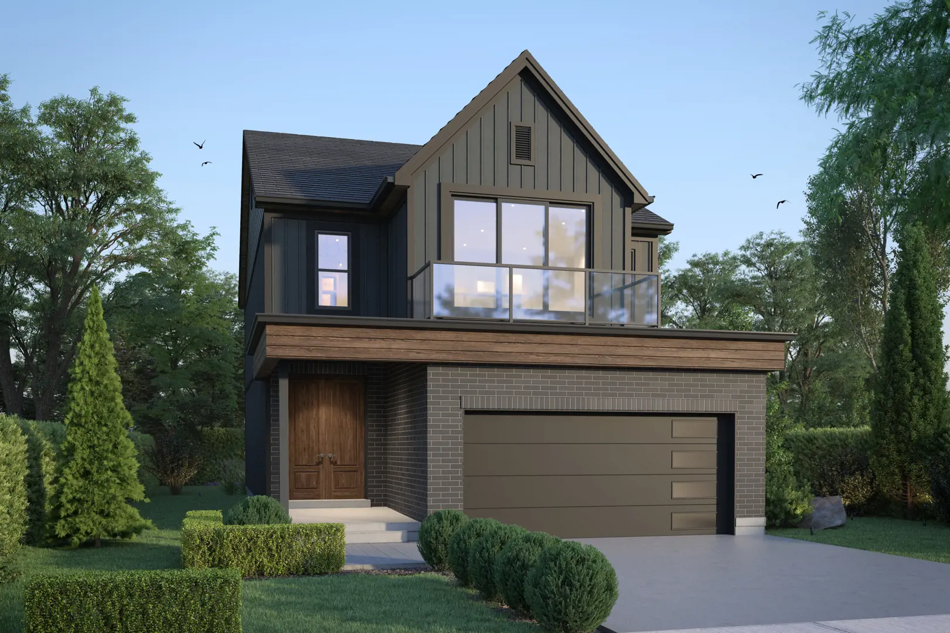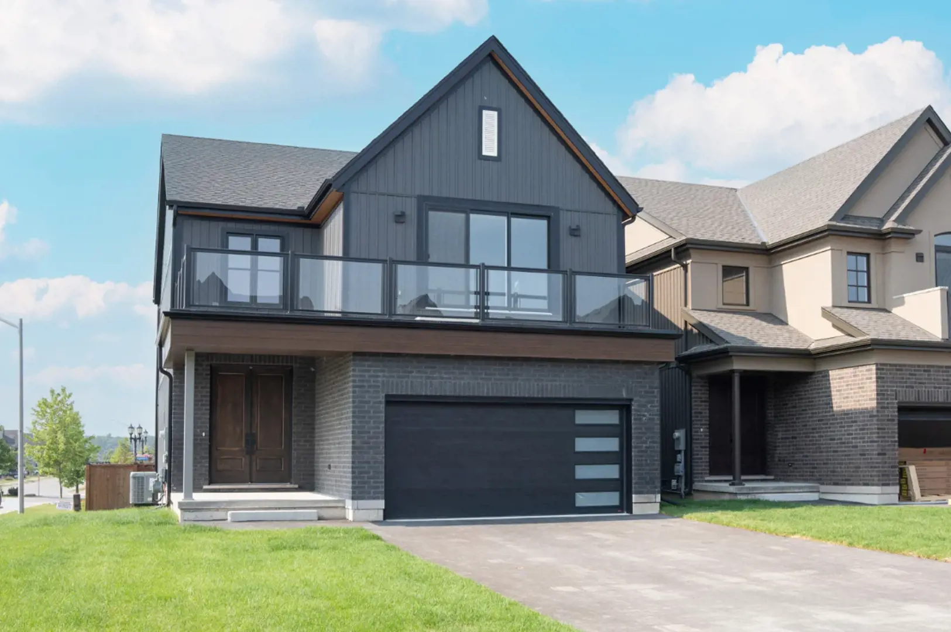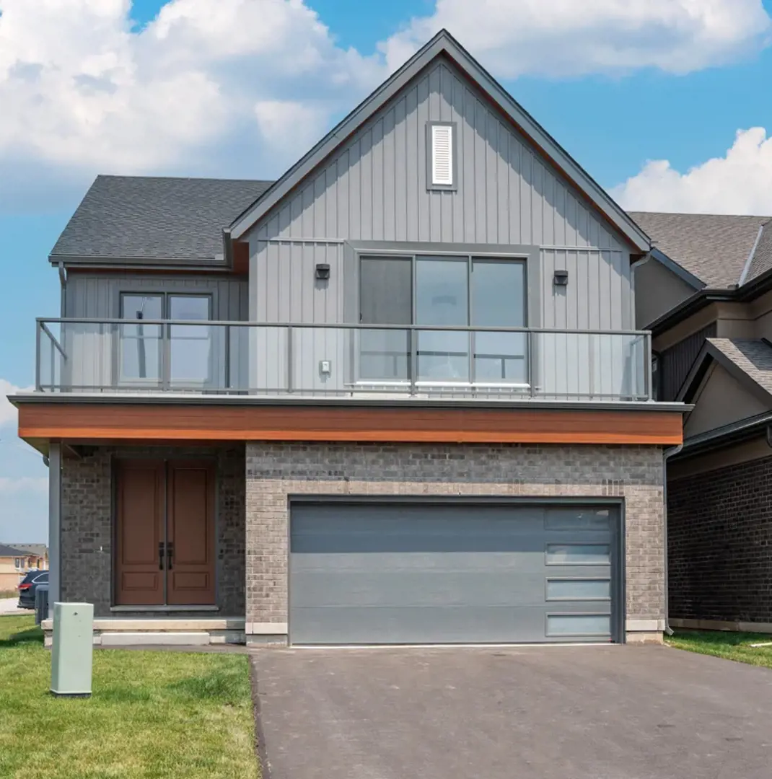Splendour by Pinewood Niagara Builders
Starting From Low $900K
- Developer:Pinewood Niagara Builders
- City:Niagara
- Address:Splendour Community | 7479 Parkside Road, Niagara Falls, ON
- Postal Code:
- Type:Townhome
- Status:Upcoming
- Occupancy:Construction Started Fall 2022
Project Details
Welcome to Splendour, a vibrant community by Pinewood Niagara Builders, currently under construction at 7479 Parkside Road, Niagara Falls. With a total of 258 units, Splendour offers a splendid living experience in the heart of Niagara Falls, where you can enjoy spacious, lively, and exciting surroundings.
In the Splendour community, your life will be enriched by thoughtfully designed open-concept floor plans with large windows that invite in natural light. Experience the joy of having your own oasis backyard. Choose from a variety of home types, including Singles, Towns, and Semis, each finished with tile and hardwood, notable fixtures, spa-like bathrooms, and more.
Splendour Homes are conveniently located, providing easy access to shopping, sports venues, restaurants, major retail developments, and a host of activities. The community boasts acres of parkland and meandering trails right outside your front door.
Pinewood Homes takes pride in innovative design, and they are excited to introduce Multi-Generational Homes as part of the Splendour community. Whether it's a townhome, a semi-detached dwelling, or a single-detached home, Pinewood has made it possible for any of their floor plans to be outfitted with a '3 in 1' Home Design. These designs include a fully-finished and privately-entered second floor, complete with a kitchen, living and dining area.
It's worth noting that Pinewood Homes' 'Multi-Generational' 3-in-1 Homes were honored with the Most Outstanding Production Built Home award at the Niagara Home Builders Awards of Excellence. These unique homes offer private-level living with a full kitchen, laundry, bedrooms, living space, and dining space on every floor, providing a truly exceptional living experience.
Features and finishes
WITH SPACES YOU LOVE TO LIVE IN
Splendour features well thought-out, exciting, and innovative interiors crafted from years of experience. With thought provoking open concept floorplans, entertaining is made easy at home in Splendour. So go ahead and invite the whole family over for the holidays. Be comfortable working from wherever with home offices of the future and dedicated homework spaces where you can help your children learn and grow. Relax and unwind in private spaces, from spalike bathrooms, to your own oasis in your backyard. Be inspired by the large windows that allow for the natural light to flow seamlessly into your home. Let the splendid interiors welcome you home.
AND ROOM TO GROW
MultiGen homes are now available, setting a new standard for family affordable living! Three generations of homeowners can now benefit from these multi-level, multi-door homes – providing privacy and independence for each resident, while optimizing your investment with affordable living in Niagara for the entire family. Choose from either our FlexGen two-level or the MultiGen three-level homes. Indoor living is complete with a separate entrance, living room, bedroom(s), washroom(s) and a full kitchen on every level. Shared outdoor spaces and amenities are perfect for staying connected with each generation of your family, while maintaining your own space within the home.
Amenities
- Pathways
- Community Park
Deposit Structure
Floor Plans
Facts and Features
Walk around the neighbourhood
Note : The exact location of the project may vary from the street view shown here
Note: Dolphy is Canada's one of the largest database of new construction homes. Our comprehensive database is populated by our research and analysis of publicly available data. Dolphy strives for accuracy and we make every effort to verify the information. The information provided on Dolphy.ca may be outdated or inaccurate. Dolphy Inc. is not liable for the use or misuse of the site's information.The information displayed on dolphy.ca is for reference only. Please contact a liscenced real estate agent or broker to seek advice or receive updated and accurate information.

Why wait in Line?
Get Splendour by Pinewood Niagara Builders Latest Info
Splendour by Pinewood Niagara Builders is one of the townhome homes in Niagara by Pinewood Niagara Builders
Browse our curated guides for buyersSummary of Splendour by Pinewood Niagara Builders Project
Splendour by Pinewood Niagara Builders is an exciting new pre construction home in Niagara developed by Pinewood Niagara Builders, ideally located near Splendour Community | 7479 Parkside Road, Niagara Falls, ON, Niagara (). Please note: the exact project location may be subject to change.
Offering a collection of modern and stylish townhome for sale in Niagara, Splendour by Pinewood Niagara Builders is launching with starting prices from the low 900Ks (pricing subject to change without notice).
Set in one of Ontario's fastest-growing cities, this thoughtfully planned community combines suburban tranquility with convenient access to urban amenities, making it a prime choice for first-time buyers, families, and real estate investors alike. While the occupancy date is Construction Started Fall 2022, early registrants can now request floor plans, parking prices, locker prices, and estimated maintenance fees.
Don't miss out on this incredible opportunity to be part of the Splendour by Pinewood Niagara Builders community — register today for priority updates and early access!
Frequently Asked Questions about Splendour by Pinewood Niagara Builders

More about Splendour by Pinewood Niagara Builders
Get VIP Access and be on priority list
