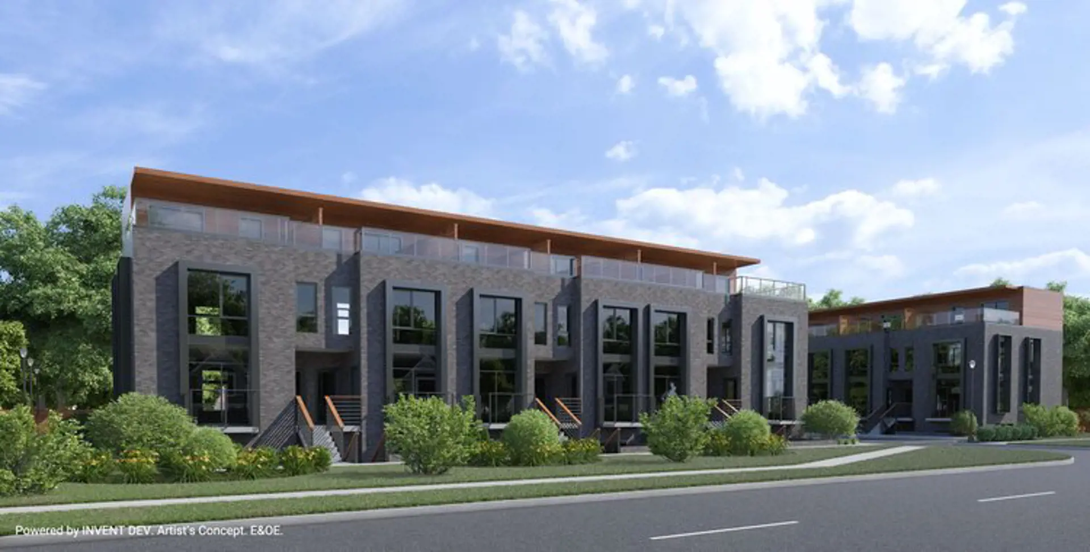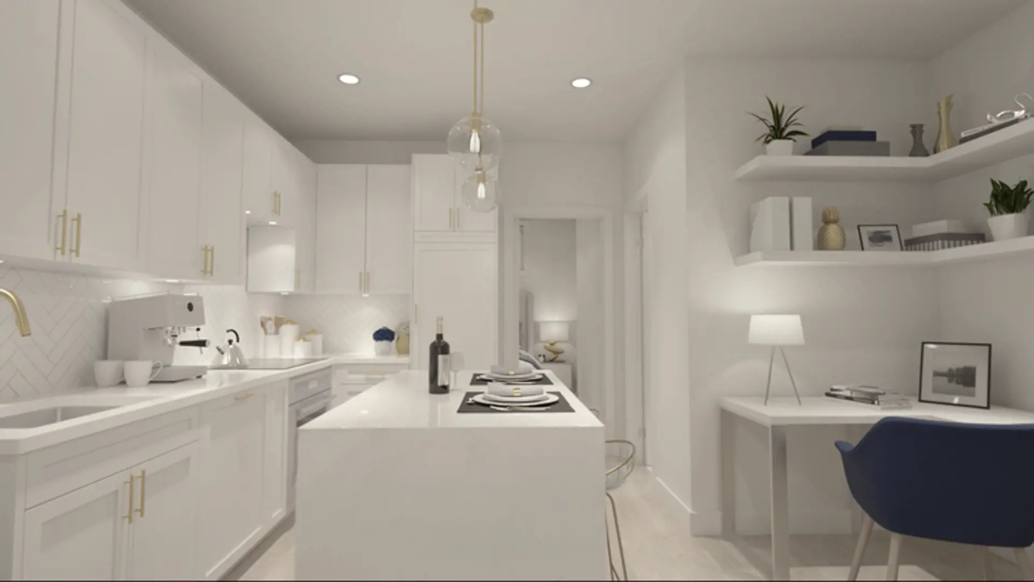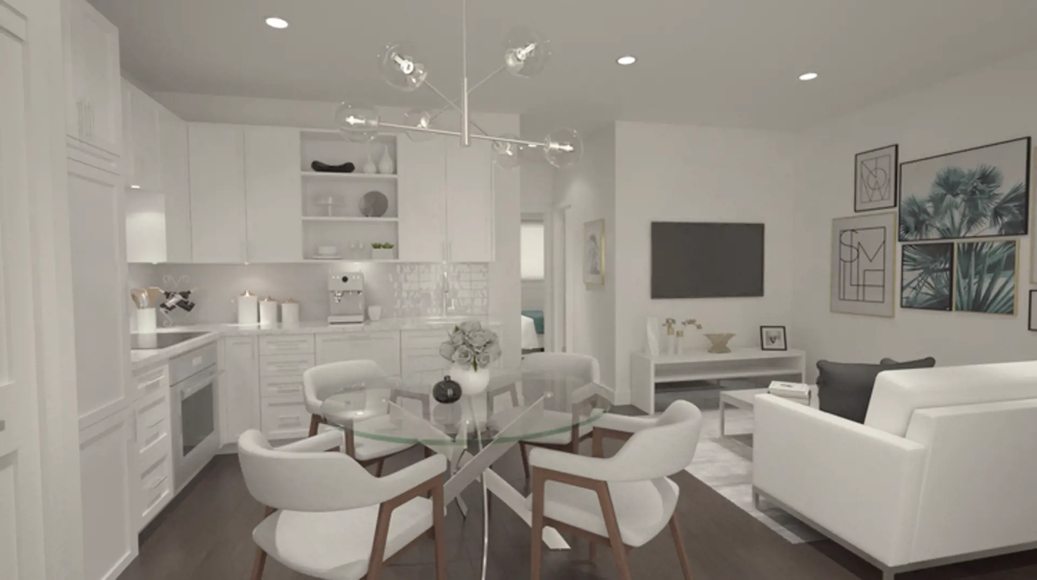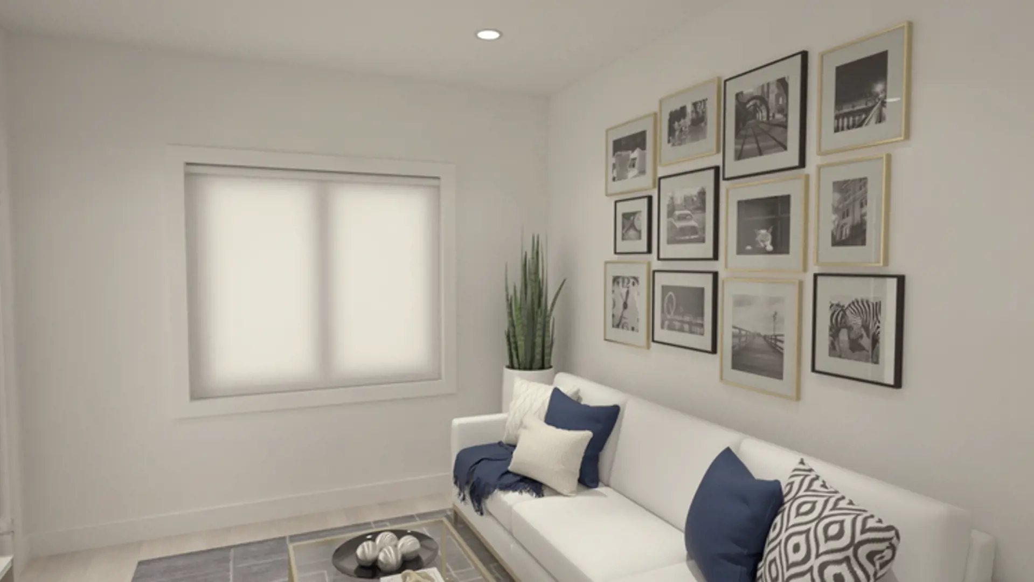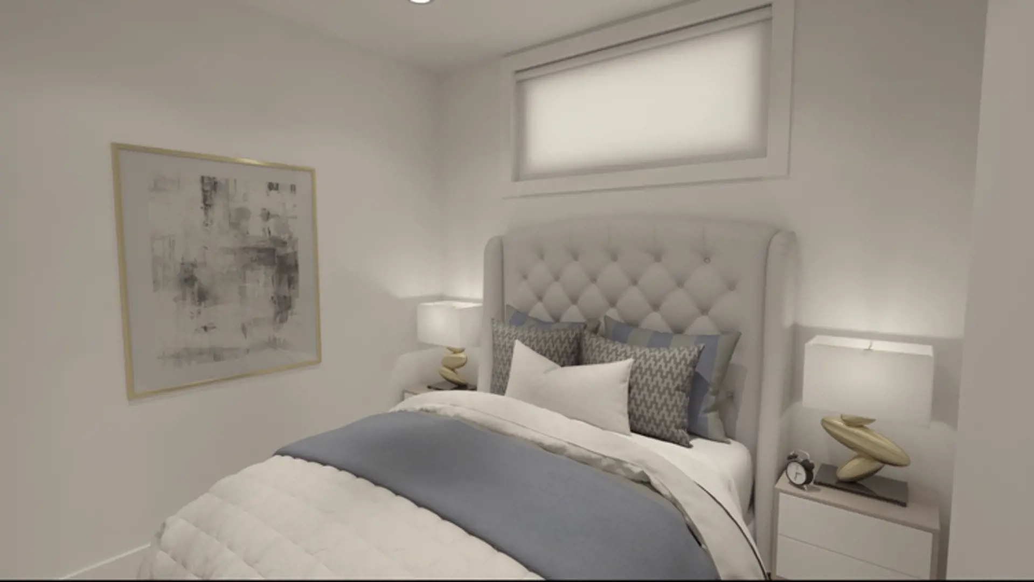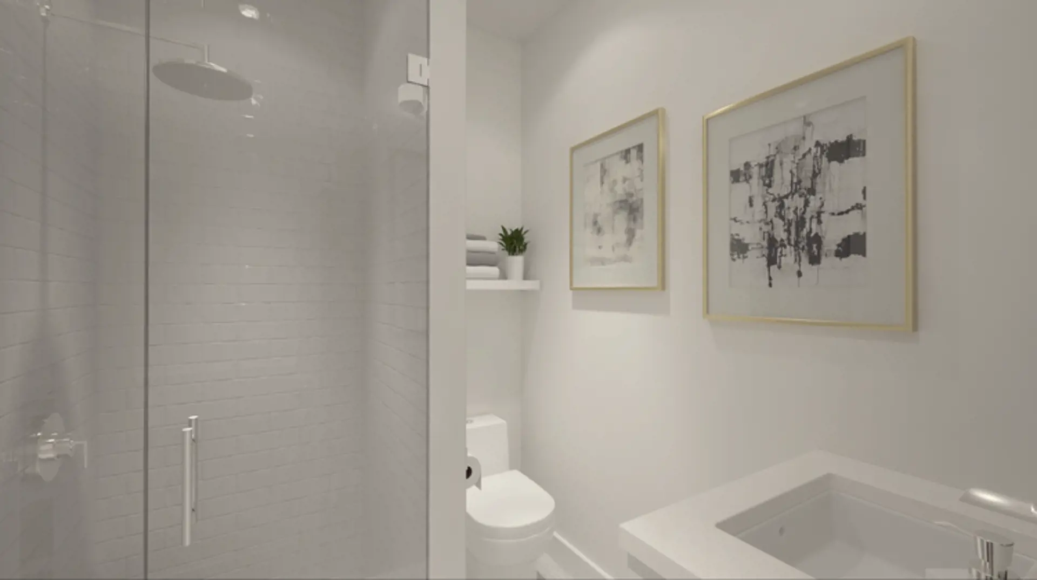The Niagara - Phase 3
Starting From Low $389.9K
- Developer:M5V Developments
- City:Niagara
- Address:The Niagara Community | 5946 McLeod Road, Niagara Falls, ON
- Postal Code:
- Type:Townhome
- Status:Selling
- Occupancy:Est. Compl. Winter/Spring 2025
Project Details
Welcome to The Niagara - Phase 3, an exciting townhouse community by M5V Developments, currently in the preconstruction phase at 5946 McLeod Road, Niagara Falls. Anticipated for completion in 2025, this development offers an array of townhouse units ranging in size from 427 to 487 square feet, providing a diverse selection for prospective residents.
Niagara Falls Condominiums present an attractive and affordable alternative for those seeking a home outside the bustling Greater Toronto Area (GTA) market. Embrace the opportunity to invest in a property that not only offers a place to call home but also a potential financial advantage in comparison to the dynamic GTA real estate landscape.
As The Niagara - Phase 3 evolves from concept to reality, it promises to deliver modern living spaces, thoughtful design, and a community atmosphere in the heart of Niagara Falls. Keep an eye out for updates on this exciting development that aims to provide a unique residential experience in a thriving and vibrant location.
Features and finishes
MODERN EXTERIORS
Contemporary elevation with textured masonry coursing
Architecturally-designed landscaping
Exterior front door entry package in satin nickel, door chime, grip set, and deadbolt
Sliding door to private balcony and palatial private terrace
IMPRESSIVE INTERIORS
Nine foot, smooth ceilings
Expansive windows
Private balcony/terrace
4” square profile baseboard
Wide-planked designer selected laminate flooring
Elegant Carrera porcelain tile flooring
UPPER ECHELON KITCHENS
Inspirational kitchen cabinetry in a selection of colours
Stone countertops
Undermount sinks
Under cabinet lighting
Gooseneck faucets with extension function
Stainless steel appliance package
CONTEMPORARY BATHROOMS
Modern-designed clean cabinetry
12 X 24” porcelain tiles
Stone countertops
Undermount sinks
Frameless glass shower enclosures
Polished chrome shower accessories
BEAUTIFUL BEDROOMS
Smooth ceilings, painted white throughout
Wide-planked designer selected laminate flooring
Shelving in all closets
Sliding door to private balcony, where applicable
TERRACE SUITES
BBQ gas line connection
Contemporary terrace tile flooring
Deposit Structure
Floor Plans
Facts and Features
Walk around the neighbourhood
Note : The exact location of the project may vary from the street view shown here
Note: Dolphy is Canada's one of the largest database of new construction homes. Our comprehensive database is populated by our research and analysis of publicly available data. Dolphy strives for accuracy and we make every effort to verify the information. The information provided on Dolphy.ca may be outdated or inaccurate. Dolphy Inc. is not liable for the use or misuse of the site's information.The information displayed on dolphy.ca is for reference only. Please contact a liscenced real estate agent or broker to seek advice or receive updated and accurate information.

Why wait in Line?
Get The Niagara - Phase 3 Latest Info
The Niagara - Phase 3 is one of the townhome homes in Niagara by M5V Developments
Browse our curated guides for buyersSummary of The Niagara - Phase 3 Project
The Niagara - Phase 3 is an exciting new pre construction home in Niagara developed by M5V Developments, ideally located near The Niagara Community | 5946 McLeod Road, Niagara Falls, ON, Niagara (). Please note: the exact project location may be subject to change.
Offering a collection of modern and stylish townhome for sale in Niagara, The Niagara - Phase 3 is launching with starting prices from the low 389.9Ks (pricing subject to change without notice).
Set in one of Ontario's fastest-growing cities, this thoughtfully planned community combines suburban tranquility with convenient access to urban amenities, making it a prime choice for first-time buyers, families, and real estate investors alike. While the occupancy date is Est. Compl. Winter/Spring 2025, early registrants can now request floor plans, parking prices, locker prices, and estimated maintenance fees.
Don't miss out on this incredible opportunity to be part of the The Niagara - Phase 3 community — register today for priority updates and early access!
Frequently Asked Questions about The Niagara - Phase 3

More about The Niagara - Phase 3
Get VIP Access and be on priority list
