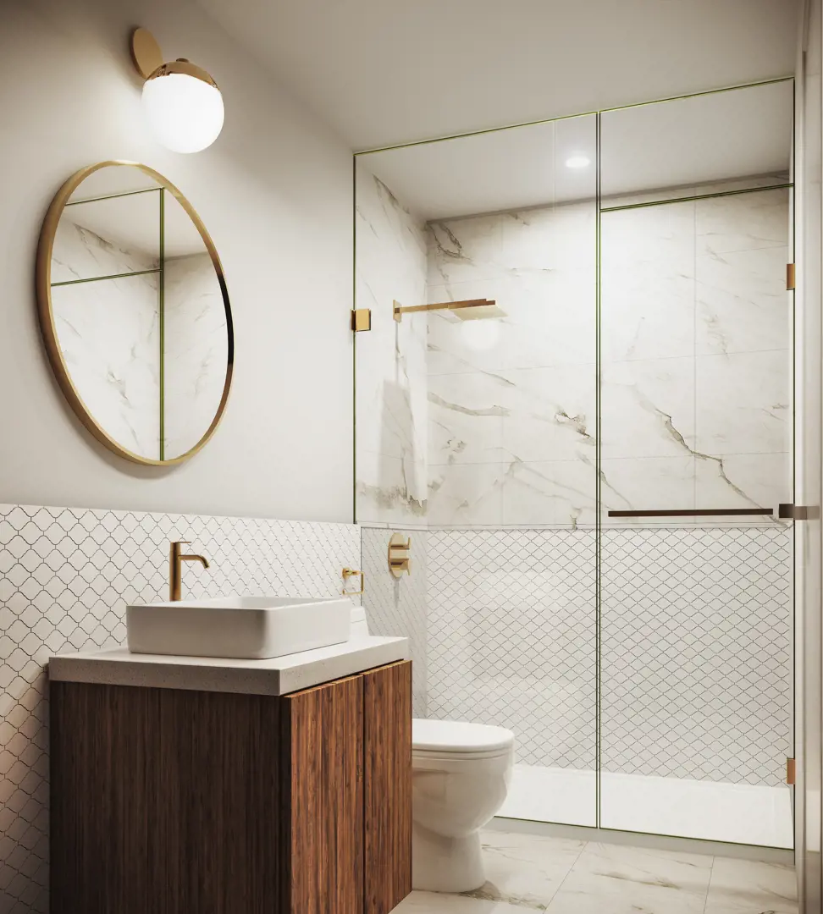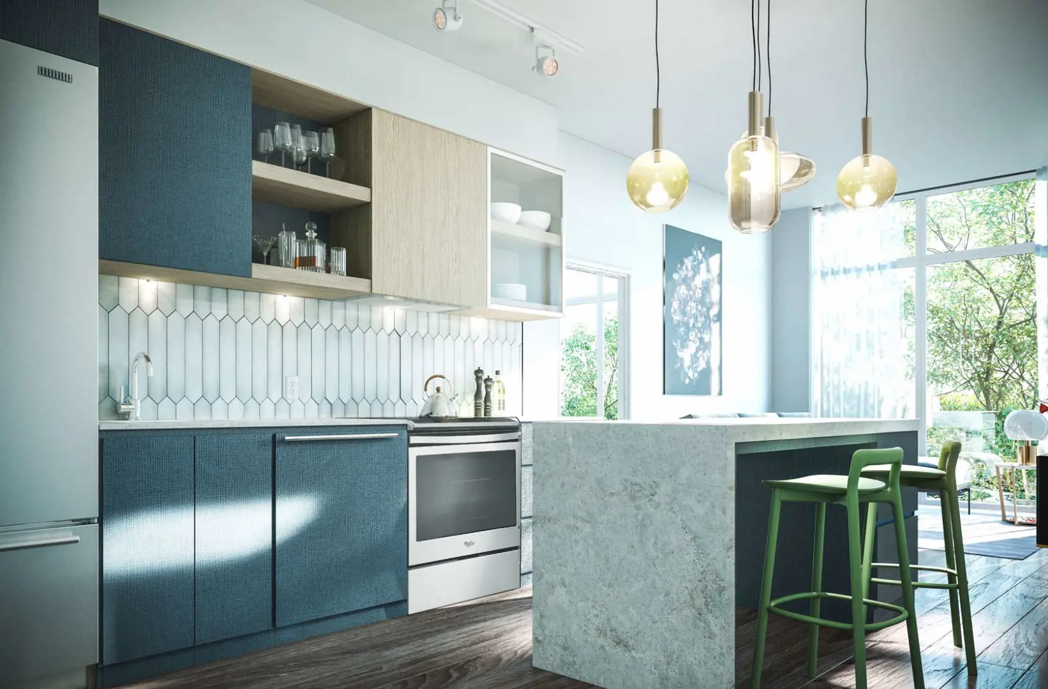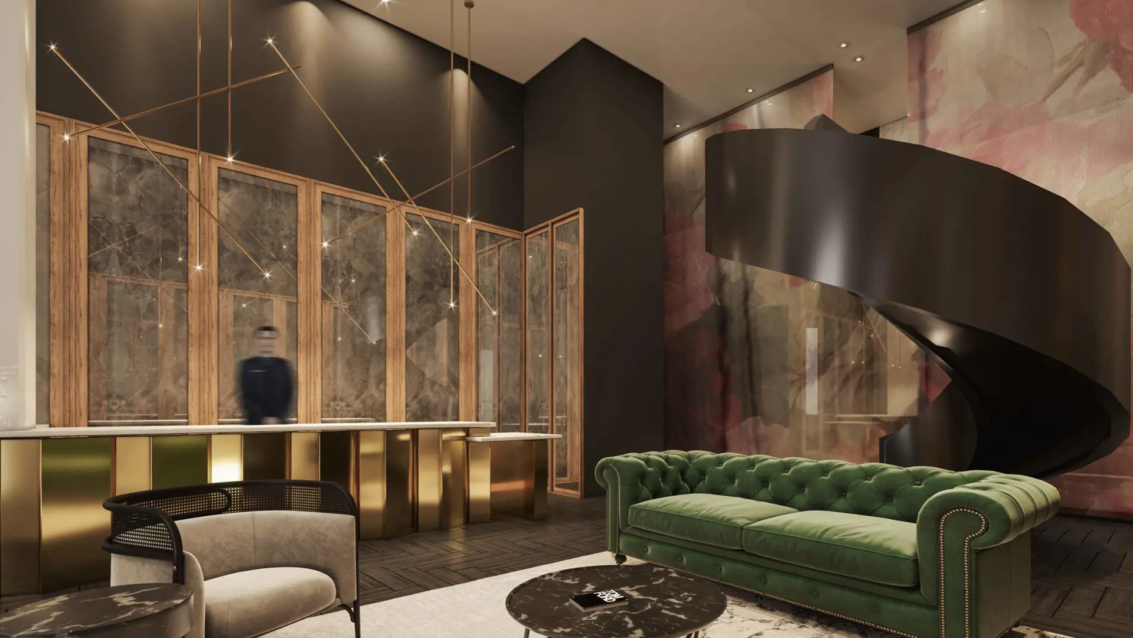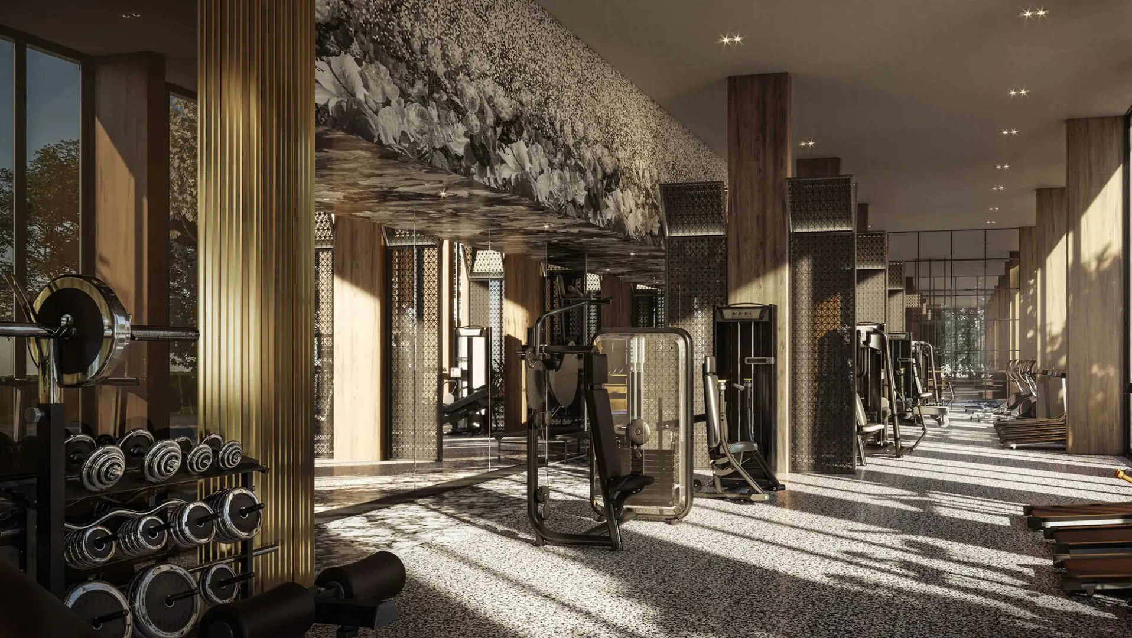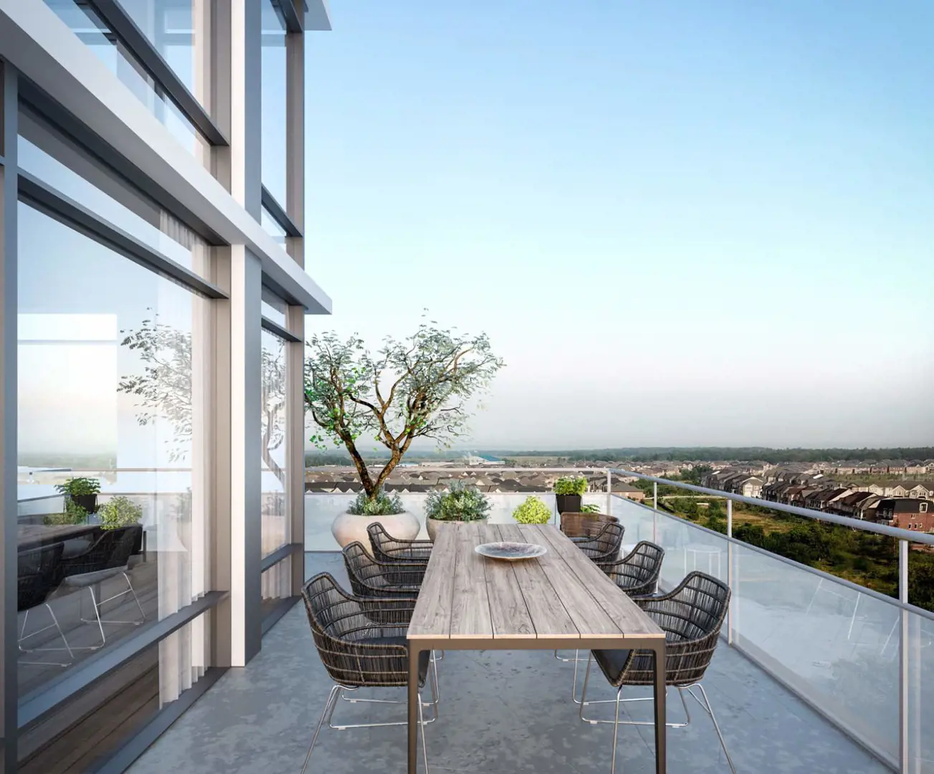Distrikt Trailside 2.0
Starting From Low $664.9K
- Developer:Distrikt Developments
- City:Oakville
- Address:Trailside Community | 393 Dundas Street West, Oakville, ON
- Postal Code:
- Type:Condo
- Status:Selling
- Occupancy:Est. Compl. Fall/Winter 2023
Project Details
Nestled along 393 Dundas Street West, Oakville, Distrikt Trailside 2.0 stands as a testament to luxury living. Currently in the construction phase by Distrikt Developments, this condo and townhouse community is set to unveil its splendor in 2023. With a total of 334 meticulously designed units, ranging in size from 487 to 606 square feet, Distrikt Trailside 2.0 is not just a residence; it's a harmonious blend of sophistication and comfort.
Distrikt Trailside 2.0 Marketing Refined:
Embarking on the next phase of opulence, Distrikt Trailside 2.0 is the epitome of elevated living. As the second chapter of the flourishing Distrikt Trailside community, this development takes luxury to new heights. Nestled within the embrace of untouched ravines and lush parks, it seamlessly weaves together the tranquility of nature and the convenience of urban connectivity.
Trailside 2.0 is a pivotal step in the realization of a master-planned community, featuring not only luxury condominiums but also two-story suites. Beyond being a living space, it's an experience crafted for those who appreciate the finer things in life. Here, fine dining, world-class shopping, picturesque shorelines, and proximity to some of the finest public and private schools create an unparalleled lifestyle.
Elevate your living experience with Distrikt Trailside 2.0 — where every detail is a brushstroke on the canvas of luxury.
Features and finishes
BUILDING FEATURES
Distrikt Trailside 2.0 is part of a master-planned community. The 2.0 phase includes a ten storey building with 1 block of single and two storey
executive townhouse suites designed by Kirkor Architects.
• Spectacular indoor amenity and suite features by award-winning interior design firm figure3
• Outdoor amenity spaces and rooftop designed by landscape architect Adesso Design
• The lobby includes a 24-hour concierge, double-height ceilings, and two feature fireplaces
• Located just off the lobby is the property management office and a convenient parcel storage system and mail room
• The ground floor amenity space includes a pet washing station and a double height fitness studio equipped with state-of-the-artweights and universal cardio equipment, as well as ample indoor and outdoor spaces to do yoga and Pilates
• On the 3rd floor there is an extensive residents’ amenity space featuring a catering kitchen, private dining room, a separate lounge with fireplace, and a games room. The fireside lounge and bar extend to a beautiful outdoor terrace featuring two barbecues and both a trellised dining area and several lounge spaces, surrounded by expansive views of Oakville, Glade side Pond and the nearby lush greenery
• Ample underground parking for all residents and surface parking for visitors
• Extensive bicycle parking for residents, located on the main floor
INNOVATIVE FEATURES
• LED lighting throughout the building. Energy efficient, long lasting and low maintenance
• Exclusive selection of low volatile organic compound (VOC) paints, sealants, and adhesives, including carpet and underlay (as applicable)
• High-performance mechanical systems to ensure the building performs efficiently while providing optimal comfort in all conditions
• CO2 controlled ventilation in amenity spaces to ensure efficient and comfortable control of air quality in amenity spaces
• Electric Vehicle (EV) charging infrastructure in parking garage where applicable
• CO controlled ventilation in the parking garage to ensure efficient and safe control of air quality within the garage
• Building Automation System (BAS) to monitor, control, and ensure efficient and comfortable operation of common area HVAC, lighting and safety systems
• Wi-fi available in all amenity spaces including parking garage
COMFORT, SAFETY AND SECURITY
• Distrikt AI Smart Community System available in-suite and through mobile application includes:
- One (1) Digital touch-screen wall pad in-suite for residents to interact with home and community
- Executive townhouse suites to include One (1) suite entry door camera
- Midrise building main entrance intercom system that is integrated to wall pad and mobile app
- Digital door lock for front entrance of all units
- Integrated suite security including door contacts and motion sensor for terrace/ ground floor suites
- Community security management with ability to view all buildings’ cctv cameras
- Email notifications and phone alerts
- Remote visitor management
- Remote thermostat control and HVAC integration
- Community messaging and notification system (by property management)
- Integrated unit and building alarm notification includes integration with smoke detector
- Building parking management ready
- Suite water floor detection ready
- Parcel integration ready
- Building wired with fiber optics and ready for future technologies
• Each suite to have individually controlled heating and cooling system that provides year-round heat and air conditioning
• Sub metering of hydro and water as per applicable plan in Midrise building.
Executive townhouse suites have also sub metering of gas
• Security cameras in main entrance and key areas around property
• Smoke, heat and carbon monoxide detector(s), as per applicable plan
• Fire detection, protection and sprinkler systems, as per applicable plan
KITCHEN FEATURES
• Luxury kitchen by Trevisano, made in Italy
• Choice of quartz stone countertops from builder’s selections
• Choice of luxurious combination of glass and European laminate cabinetry materials including a convenient bank of drawers
• Soft close drawers and cabinets
• Choice of exotic porcelain backsplash tile from builder’s standard selections
• Single basin under mount stainless steel sink with single lever faucet and convenient pulldown spray
• Quality appliances include:
- Stainless steel ENERGY STAR refrigerator
- Stainless steel electric smooth top freestanding range
- Stainless steel hood fan
- Panel ready ENERGY STAR® dishwasher
- Stainless steel microwave located in kitchen cabinetry
IN-SUITE FEATURES
• Approximately 10’ ceiling heights on the ground, second floor, lower penthouse and penthouse levels and approximately 9’ ceiling heights on all floors below, except as required for structural, mechanical, electrical or design limitations. Suites 207 and 208 may be impacted by reduced ceiling heights
due to structural requirements
• Smooth ceiling finish throughout
• Choice of laminate flooring throughout, except in tiled areas, as per applicable plan, from builder’s standard selections
• 2-storey suites to receive oak stairs, oak veneer stringer and nosing with metal handrail
• Approximate 4” baseboards with approximate 2” casing on all interior swing doors throughout
• Slab Style (Flat) smooth interior painted swing doors, as per applicable plan. One style throughout
• White flat panel sliding closet doors in bedrooms and in the foyer, as per applicable plan
• Lever on all interior swing doors. Privacy locks on all doors and master bedroom door
LAUNDRY FEATURES
• Laundry areas receive 12” ceramic tile flooring, as per applicable plan
• Stacked energy and water saving front loading white dryer and ENERGY STAR® washer vented to exterior
OUTDOOR FEATURES
• One (1) Natural gas bib on all LPH and PH balconies or terraces, and ground level patios in the midrise building
• Privacy screening for ground floor patios (as per applicable plan where permitted by approval authority)
ELECTRICAL AND COMMUNICATIONS
• Cell phone signal amplifier for quality cell phone reception throughout the building
• Telephone, cable and high-speed Internet access via fiber optic distribution in suites
• Surface mounted ceiling lights provided in foyer, bedrooms, living, hallways and den; track light with 3 heads provided in the kitchen and capped ceiling box over dining and kitchen island as per applicable plan
• Designer selected wall mount light fixture installed above each sink in all bathrooms
• Exterior duplex weatherproof receptacle on balconies, terraces and patios
• One (1) USB port
• Decora switches and plugs
MASTER ENSUITE OR MAIN BATHROOM & SECOND BATHROOMS
• Vanity cabinet by Trevisano, made in Italy
• Choice of 12” x 24” tile flooring from builder’s standard selections
• Choice of quartz stone countertops from builder’s standard selections
• Soft close drawers and cabinets
• Mirror above vanity
• Chrome or Gold colour bathroom accessories to include towel bar and toilet tissue dispenser
• Acrylic soaker tub and/ or stand up shower with ceramic wall tiles to ceiling height as per builders’ standard selections
• Water saving single lever faucets and shower heads and pressure balanced temperature-controlled shower valves included
• Premium high-performance plumbing fixtures and premium single flush toilets throughout to save water and money
• Bathroom vented to exterior with fan and timer
Amenities
- Lounge with Fireplace
- Private Dining Room
- BBQ Terrace Areas
- Party Lounge
- Lockers
- Outdoor Terrace
- Outdoor Lounge Space
- Outdoor Dining Area
- Fitness Studio
- Underground Parking
- Visitor Parking
- Bike Parking
- Pet wash station
- Games Room
- Concierge Attended Lobby
- Mail Room
- Bar
- Catering Kitchen
- Parcel Storage
Deposit Structure
1 BR, 1+Den, 2BR, 2+Den - Only 10% Down Until Occupancy
$10,000 due on signing
Balance to 5% due in 30 days
2.5% due in 90 days
2.5% due in 180 days
5% due on Occupancy
3BR and TH - Only 5% Down Until Occupancy
$10,000 due on signing
Balance to 5% due in 30 days
5% due on Occupancy
Deposits: AIRD & BERLIS LLP IN TRUST
Deposit Structure
Floor Plans
Facts and Features
Walk around the neighbourhood
Note : The exact location of the project may vary from the street view shown here
Note: Dolphy is Canada's one of the largest database of new construction homes. Our comprehensive database is populated by our research and analysis of publicly available data. Dolphy strives for accuracy and we make every effort to verify the information. The information provided on Dolphy.ca may be outdated or inaccurate. Dolphy Inc. is not liable for the use or misuse of the site's information.The information displayed on dolphy.ca is for reference only. Please contact a liscenced real estate agent or broker to seek advice or receive updated and accurate information.

Why wait in Line?
Get Distrikt Trailside 2.0 Latest Info
Distrikt Trailside 2.0 is one of the condo homes in Oakville by Distrikt Developments
Browse our curated guides for buyersSummary of Distrikt Trailside 2.0 Project
Distrikt Trailside 2.0 is an exciting new pre construction home in Oakville developed by Distrikt Developments, ideally located near Trailside Community | 393 Dundas Street West, Oakville, ON, Oakville (). Please note: the exact project location may be subject to change.
Offering a collection of modern and stylish condo for sale in Oakville, Distrikt Trailside 2.0 is launching with starting prices from the low 664.9Ks (pricing subject to change without notice).
Set in one of Ontario's fastest-growing cities, this thoughtfully planned community combines suburban tranquility with convenient access to urban amenities, making it a prime choice for first-time buyers, families, and real estate investors alike. While the occupancy date is Est. Compl. Fall/Winter 2023, early registrants can now request floor plans, parking prices, locker prices, and estimated maintenance fees.
Don't miss out on this incredible opportunity to be part of the Distrikt Trailside 2.0 community — register today for priority updates and early access!
Frequently Asked Questions about Distrikt Trailside 2.0

More about Distrikt Trailside 2.0
Get VIP Access and be on priority list


