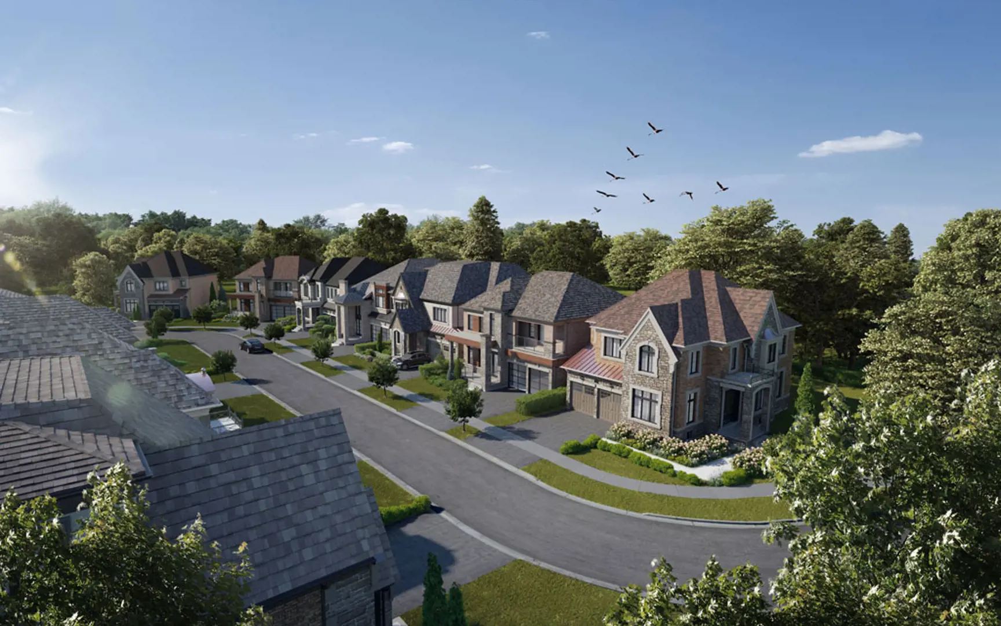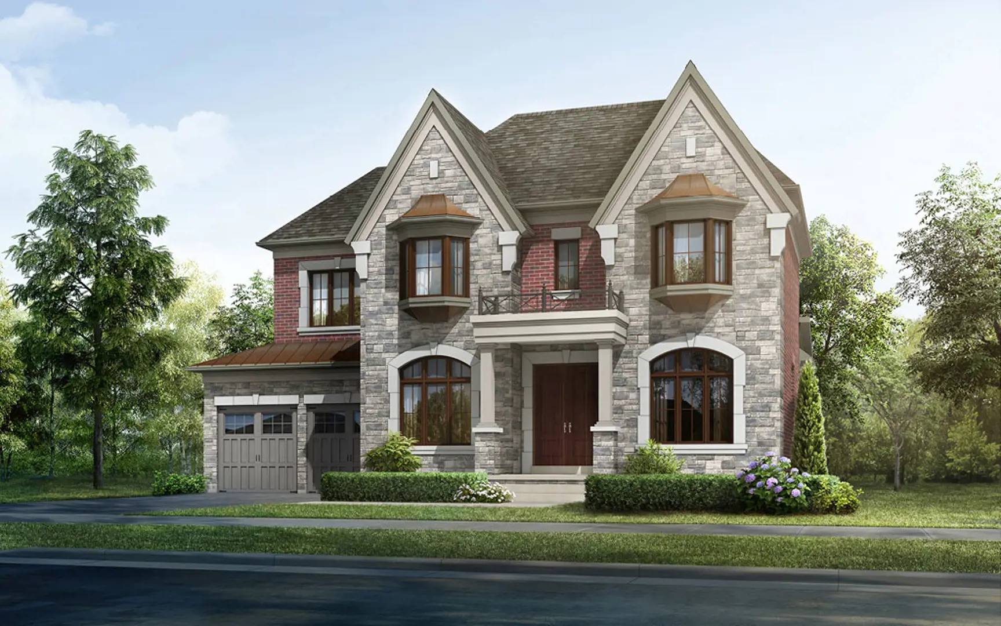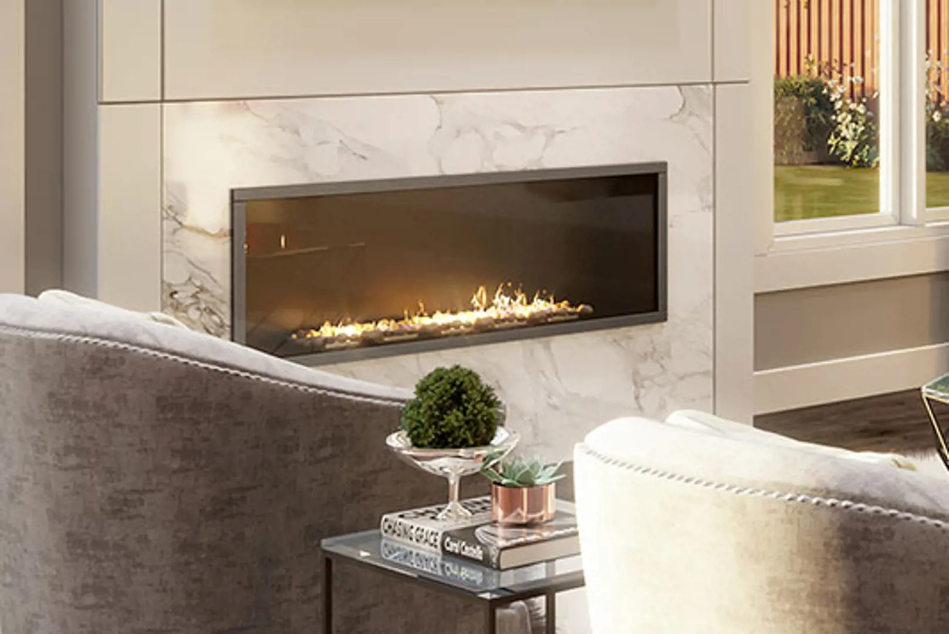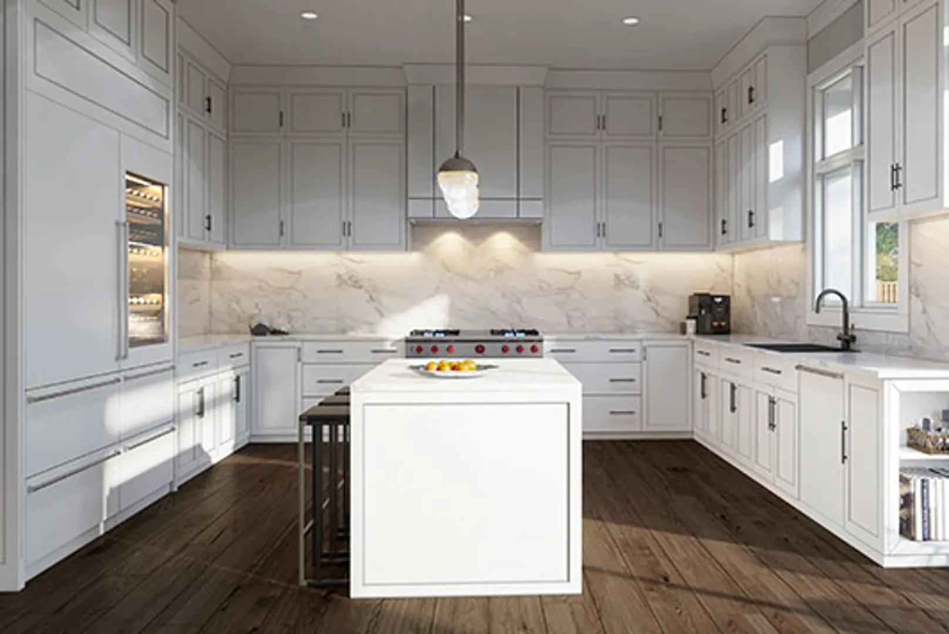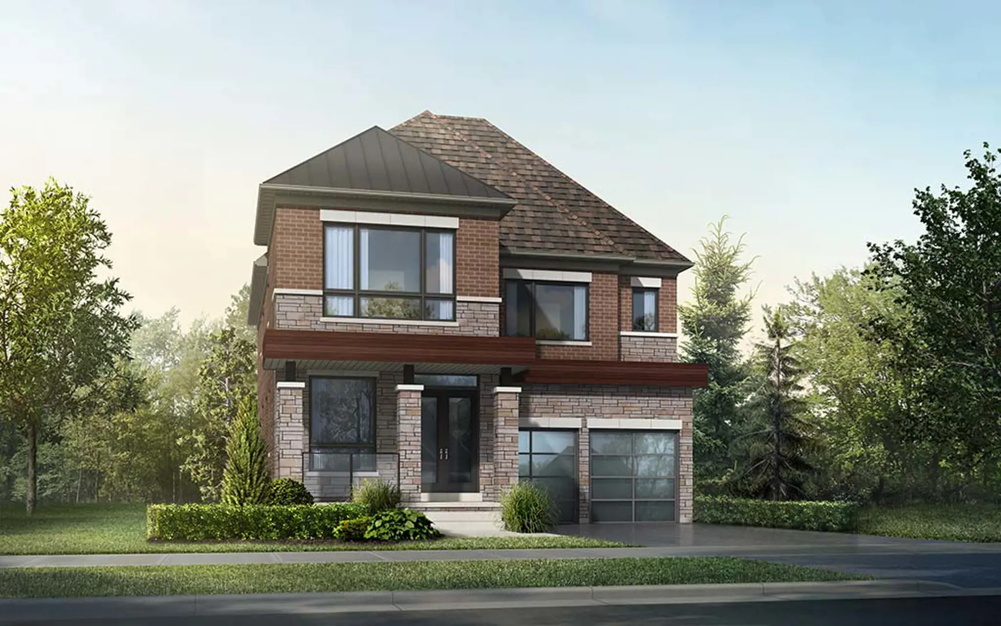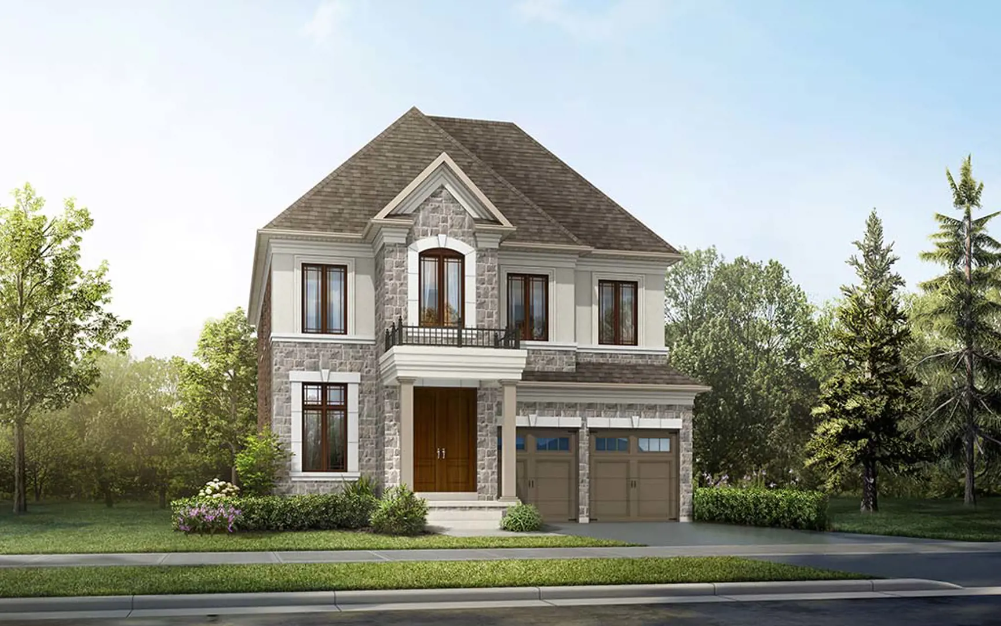Glen Abbey Encore - Phase 3
Starting From Low $2.76999M
- Developer:CountryWide Homes
- City:Oakville
- Address:Glen Abbey Encore Community | Saw Whet Boulevard & Bronte Road, Oakville, ON
- Postal Code:
- Type:Detached
- Status:Selling
- Occupancy:Est. Compl. Mar 2024
Project Details
Welcome to Glen Abbey Encore - Phase 3, a prestigious single-family home community by CountryWide Homes that is currently under construction at Saw Whet Boulevard & Bronte Road, Oakville. With a scheduled completion in 2024, Glen Abbey Encore - Phase 3 offers a selection of exquisite 42' Luxury Singles, providing a perfect blend of luxury living and natural surroundings.
Nestled in Oakville's esteemed Glen Abbey neighborhood, the Encore community enjoys an ideal location on the edge of the breathtaking Bronte Creek Provincial Park. Adjacent to over 350 acres of protected valley lands along 14 Mile Creek and the Deerfield Golf Course, Glen Abbey Encore - Phase 3 is designed for those who appreciate the harmony between sophisticated living and the beauty of nature.
The Phase 3 Release of 42' Luxury Singles boasts premium details that elevate the living experience. Enjoy 10' ceilings on the main floor, an electric linear fireplace, and elegant quartz countertops that add a touch of luxury to your everyday life. Living in one of these beautiful homes means being in close proximity to nature while still having convenient access to amenities like great shopping, top-rated public, separate, and private schools, popular restaurants, and more.
Glen Abbey Encore is more than just a community; it's a testament to luxury living in the most desired neighborhoods across the Greater Toronto Area. Embrace the opportunity to reside in a home that has been carefully crafted for those who appreciate the best in life.
Features and finishes
LUXURY STANDARD FEATURES & FINISHES BY COUNTRYWIDE HOMES
• WOLF / SUB-ZERO KITCHEN APPLIANCE PACKAGE
• Granite or Quartz countertops in kitchen from vendor’s standard line
• Smooth ceilings throughout entire main & second floor
• Main floor: 7 ¼" baseboard with 3" casing and backbend. Second: 5 ¼" baseboards with 3" casing
• Roman or Carrera interior door style, 8' on main floor.
• 5" Cornice molding in single storey foyers, main hall, dining room and living room
• 10' foot ceilings on main floor, and 9' foot ceilings on the second floor and in the basement
• 20 LED pot lights on main floor
• 4" stained engineered hardwood flooring in smooth finish throughout on the main and second floors
• Linear fireplace for all standard fireplace locations
• Choice of maple or oak kitchen cabinets with extended height uppers and matching crown molding
• Master Ensuite with frameless glass shower enclosure, two recessed waterproof pot lights, rain showerhead and a handheld shower fixture.
• Master Ensuite to include free standing tub as per plan
• 5 USB electrical outlet combination receptacles throughout home
• 220V Outlet located in garage for future electric car charging
EXCLUSIVE LUXURY OFFERING OF THE APPLIANCES INCLUDES:
• Sub-zero 36 Inch Single Door Stainless Steel Fridge With Bottom Freezer Pull Out
• Wolf 36 Inch All Gas 6 Burner Professional Range
• Asko 24 Inch Stainless Dishwasher
• Sirus Hood Options ( Custom Insert Liner Stainless Or Chimney Wall Hood Option) Choose One Of Two Options
PREMIUM EXTERIORS
1. Traditional and Contemporary inspired architecture utilizing brick, stone, stucco and architectural board, as per elevation.
2. Precast concrete window sills, headers and arches, as per elevation.
3. Copper or prefinished aluminum accent roof(s) , as per elevation, all other roof areas to receive 40 year self-sealing shingles.
4. Decorative exterior railings as per elevation.
5. Low maintenance aluminum soffits, fascia, downspouts and ½“round “European” style eaves troughs (square for contemporary elevations determined by builder)
6. Approximately 8'x8' “Carriage House” metal insulated sectional roll-up garage doors with heavy duty springs & decorative glazing and hardware. Garage doors for contemporary elevations will be glass panels (see elevations.)
7. Elegant Coach lights at all doorways on all elevations
8. Asphalt driveways consisting of base and top coat.
SUPERIOR DOORS AND WINDOWS
9. Coloured taller vinyl casement windows and transoms with low-E and argon gas throughout (basement to be Low-E windows). All operating windows to be screened.
10. Approximately 8' wide patio doors leading to porches/patios, as per plan.
11. Approximately 8' High insulated stained fiberglass wood grain look front entry doors [for traditional elevations] or approximately 8’ high metal doors with glass inserts [for contemporary elevations] – height approximate, as per plan. Approximately 8' high insulated metal entry door from garage to house, if grade permits.
12. Front entry doors with satin-nickel multi-point lock set, and finished passage and deadbolts on all side and rear entry doors with matching floor mounted doorstops (except for sliding doors).
LUXURIOUS INTERIORS
13. 10' foot ceilings on main floor, and 9’ foot ceilings in basement and 9’ foot ceilings on the second floor (excluding areas due to mechanical or structural requirements, all ceiling heights are approximate).
14. Smooth ceilings throughout entire main and second floor.
15. 7 ¼" baseboard throughout main floor with 3" casing and backbend. 5 ¼" baseboards with 3" casing throughout second floor.
16. Approx. 8'-0" high 2 panel smooth Roman or Carrera interior door style on the main floor and 7’-0" high doors on the second floor.
17. Stained finish Oak veneer stairs with your choice of 1 ¾" stained finish oak pickets (R3) or (R5) metal pickets from vendors standard samples, with 3" half round handrails.
18. Electric Linear fireplace for all standard fireplace locations, single or double sided as per plan. All fireplaces will be installed approximately 18" above finished floor.
19. 5" Cornice molding in single storey foyers, main hall, dining room and the living room (excludes tray ceilings and open to above area).
UPGRADED FLOORING
20. Imported 12"x24" tile flooring in foyer, main hall, kitchen, breakfast area, powder room, laundry room and all bathrooms, (as per plan) from Vendor’s standard samples.
21. 4" stained engineered hardwood flooring in smooth finish throughout on the main floor and second floor (excluding any tiled areas).
22. 12"x24" tile flooring in lower finished foyers (as per plan) if applicable from Vendor’s standard samples.
GOURMET KITCHEN
23. Choice of Maple or Oak kitchen cabinets with extended height uppers to underside of bulkhead (from vendor’s selection) and matching crown molding on upper cabinets and light valance (trim only, no electrical).
24. Islands, pantry and/or chef desk, as per plan.
25. Granite or Quartz countertops in kitchen from vendor’s standard line.
26. Under mounted single bowl stainless steel sink.
27. Bulkheads may be constructed above kitchen cabinetry due to mechanical requirements
28. Chrome single lever faucet with pull out spray.
29. Rough-in dishwasher space with electrical and plumbing supply.
BATHROOM RETREATS
30. Imported 12"x24" tile in all bathtub enclosures to ceiling height. Separate shower stalls to include tiles on ceiling.
31. All bathrooms to receive upgraded elongated toilet bowl.
32. Powder room to receive mirror and upgraded pedestal sink.
33. Crisp white porcelain sinks in all bathrooms with chrome faucet package and
mechanical pop up drain.
34. Choice of Maple or Oak cabinetry (from standard line), with arborite countertops (where applicable as per vendors standard).
35. Deep acrylic soaker tubs throughout, as per plan. (excluding Master Ensuite)
36. Upgraded vanity light fixtures in all bathrooms, with standard ceiling mounted fixture in powder room.
37. Master Ensuite to include frameless glass shower enclosure with two recessed waterproof pot lights with rain showerhead coming from the ceiling. Master Ensuite shower will also be equipped with mosaic floor tile, a handheld shower fixture.
38. Master Ensuite to include luxury free standing tub as per plan.
FUNCTIONAL LAUNDRY ROOM
39. Stainless steel laundry sinks with chrome faucet and arborite countertop.
40. All required plumbing, electrical and venting rough ins will be provided.
41. Easy-care Thermafoil base cabinet in purchaser’s choice of white or linen as per plan.
COMFORT AND PEACE OF MIND FEATURES
42. Control switch located on interior of home near garage and master bedroom to power off your future garage door opener as added security feature. Location to be determined by builder.
43. Capped gas line at rear of home for future BBQ hook up.
44. Complete central vacuum system with unit located in garage. Location determined by builder.
45. Standard hose bib (one at rear and one in garage) Location determined by builder
46. Smoke and Carbon monoxide detectors installed and hard wired as per Ontario Building Code.
47. Programmable ENERGY STAR thermostat.
48. Door chimes at front door
49. Monitored security system consisting of master control and display keypad, motion detector, and magnetic contacts on all dwelling entry doors and main and basement windows with purchaser’s order of monitoring service from builder’s supplier.
LIGHTING. ELECTRICAL AND TECHNOLOGY
50. 200 AMP Electrical Service
51. One exterior SEASONAL electrical outlet mounted on soffit, operated on a separate switch.
52. 20 LED pot lights on main floor (excluding cathedral ceilings and open to above areas).
53. European height screwless plate plugs and switches throughout, as per vendors standard specifications.
54. Interior light fixtures in all bedrooms, family room, kitchen, great room, dining room, living room, breakfast area, den, halls, laundry and capped outlet in open to above areas as per vendor’s specifications.
55. Weather proof exterior outlets – one at front, one at rear and one exterior plug on any exterior balcony, as per plan.
56. Electrical wall outlet(s) in garage and an electrical outlet per garage door on garage ceiling for future garage door opener.
57. 5 cable and data rough-ins throughout home, with locations to be determined at prewire consultation
58. 5 Telephone rough-ins throughout home, with locations to be determined at pre-wire consultation
59. 5 USB electrical outlet combination receptacles throughout home, with locations to be determined at pre-wire consultation
60. 220V Outlet located in garage for future electric car charging
SUPERIOR CONSTRUCTION
61. Approx. 9 foot poured concrete walls with heavy duty damp proofing, drainage board, weeping tiles and full height blanket insulation as per code
62. 30"x24" basement windows included (window wells may be required as per grading).
63. Plywood subfloor to be glued, screwed and sanded.
64. 2 x 6 exterior wall construction with insulation and attic insulation as per OBC (Ontario Building Code).
65. Conventional air circulating system (HRV) – simplified/partial.
66. High efficiency natural gas furnace with two stage ECM Motor
67. Taped heating/cooling ducts in basement and garage ceiling.
68. Poured concrete porch AND steps, as per plan.
69. Steel post and wood beam construction with pre-engineered floor system (excluding areas due to structural design).
70. Spray foam insulation above in garage ceiling below livable areas as well as all cantilevered areas
71. Rough-in three piece plumbing in basement for future bathroom, as per vendor’s standard location. ( As per plan)
72. Enclosed service stairs to be paint grade finish. Exposed service stairs include stained oak stairs.
73. Cold Cellar with solid core door, weather stripping, light and floor drain as per plan.
74. All garage walls to be dry walled and to be painted with primer.
Deposit Structure
Floor Plans
Facts and Features
Walk around the neighbourhood
Note : The exact location of the project may vary from the street view shown here
Note: Dolphy is Canada's one of the largest database of new construction homes. Our comprehensive database is populated by our research and analysis of publicly available data. Dolphy strives for accuracy and we make every effort to verify the information. The information provided on Dolphy.ca may be outdated or inaccurate. Dolphy Inc. is not liable for the use or misuse of the site's information.The information displayed on dolphy.ca is for reference only. Please contact a liscenced real estate agent or broker to seek advice or receive updated and accurate information.

Why wait in Line?
Get Glen Abbey Encore - Phase 3 Latest Info
Glen Abbey Encore - Phase 3 is one of the detached homes in Oakville by CountryWide Homes
Browse our curated guides for buyers
Summary of Glen Abbey Encore - Phase 3 Project
Glen Abbey Encore - Phase 3 is an exciting new pre construction home in Oakville developed by CountryWide Homes, ideally located near Glen Abbey Encore Community | Saw Whet Boulevard & Bronte Road, Oakville, ON, Oakville (). Please note: the exact project location may be subject to change.
Offering a collection of modern and stylish detached for sale in Oakville, Glen Abbey Encore - Phase 3 is launching with starting prices from the low 2.76999Ms (pricing subject to change without notice).
Set in one of Ontario's fastest-growing cities, this thoughtfully planned community combines suburban tranquility with convenient access to urban amenities, making it a prime choice for first-time buyers, families, and real estate investors alike. While the occupancy date is Est. Compl. Mar 2024, early registrants can now request floor plans, parking prices, locker prices, and estimated maintenance fees.
Don't miss out on this incredible opportunity to be part of the Glen Abbey Encore - Phase 3 community — register today for priority updates and early access!
Frequently Asked Questions about Glen Abbey Encore - Phase 3

More about Glen Abbey Encore - Phase 3
Get VIP Access and be on priority list
