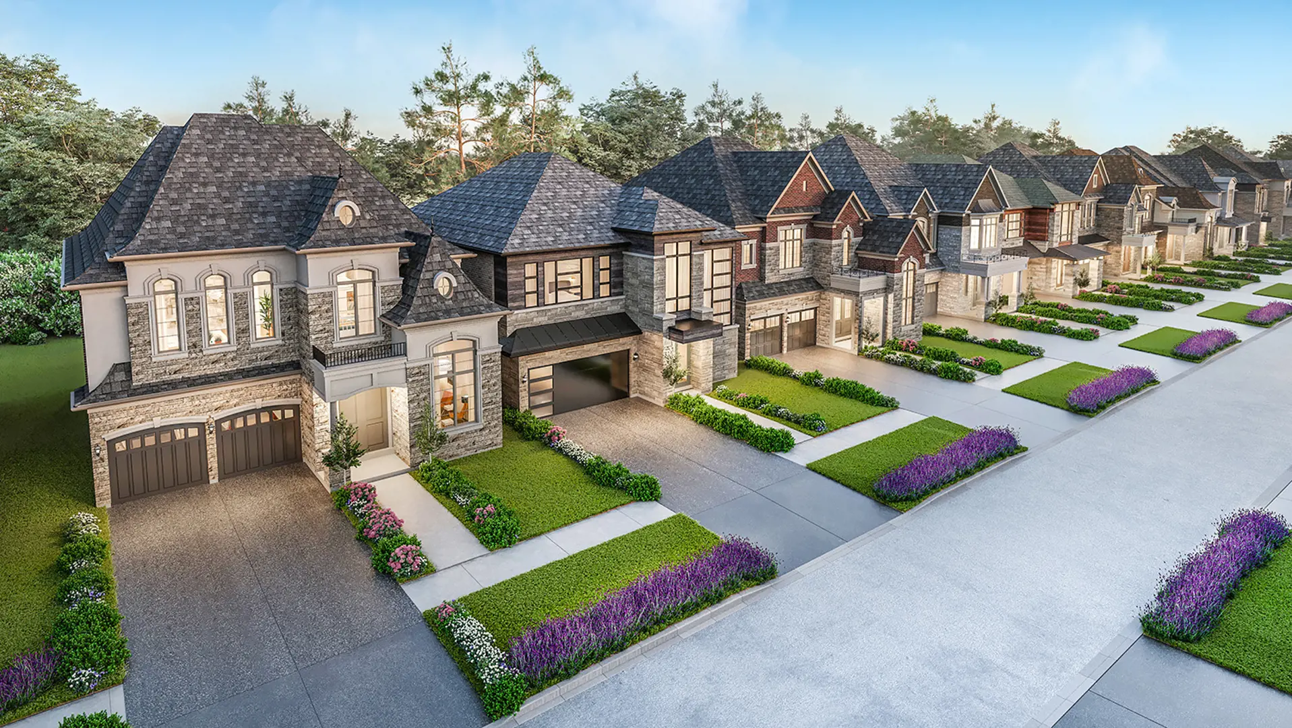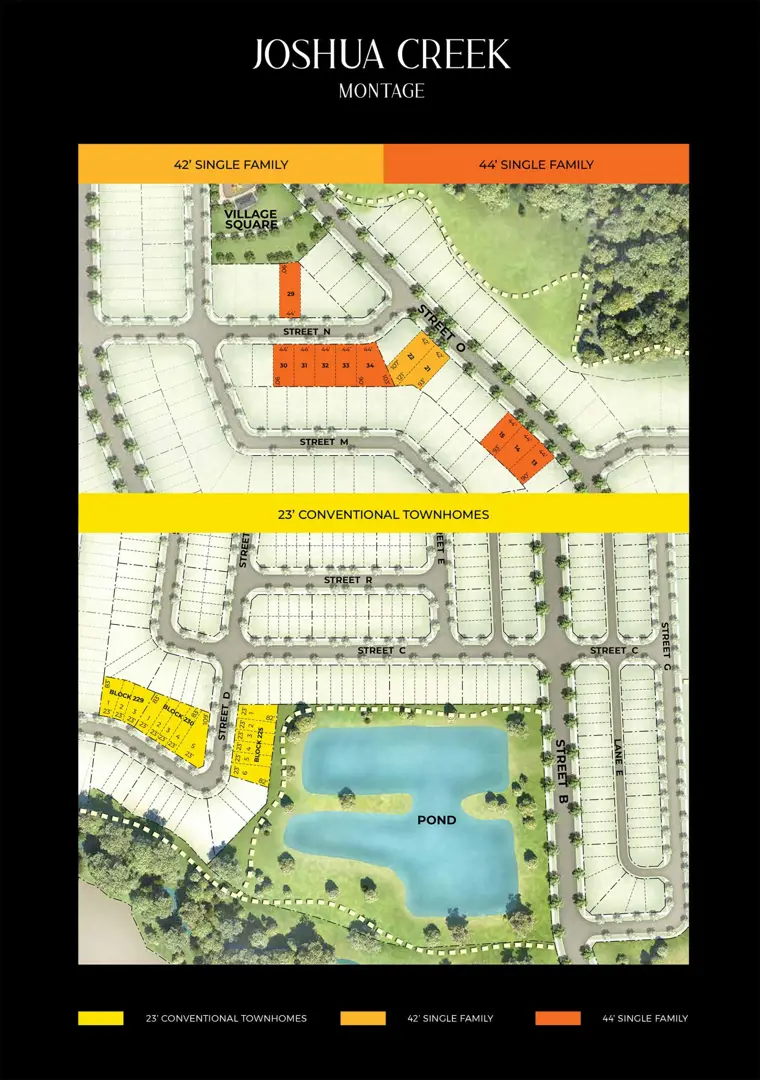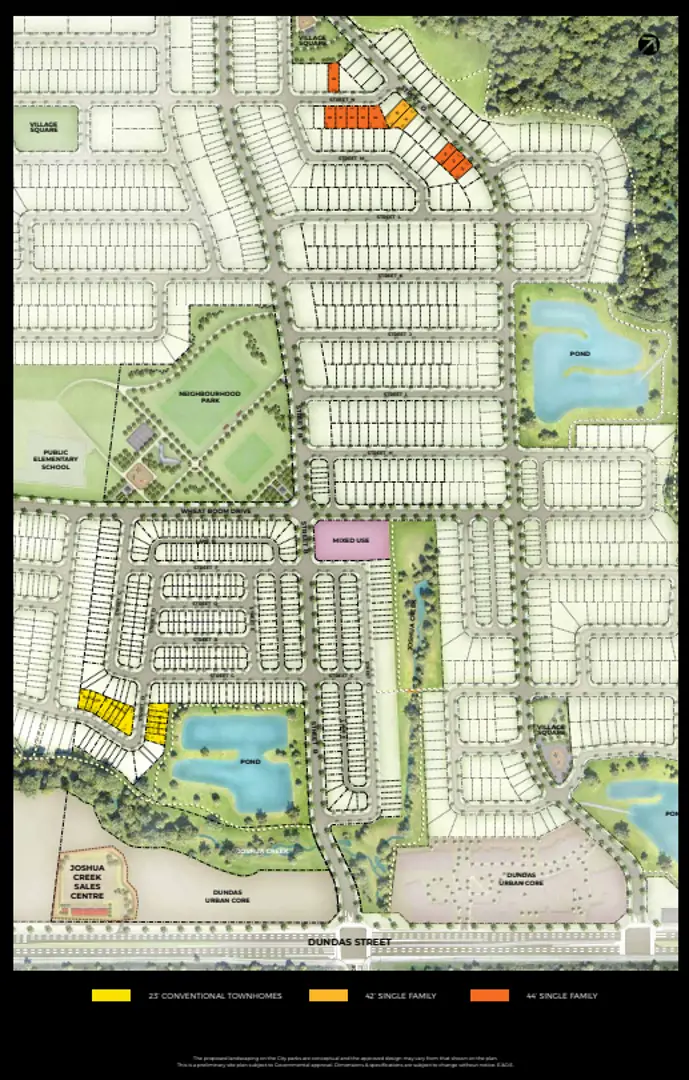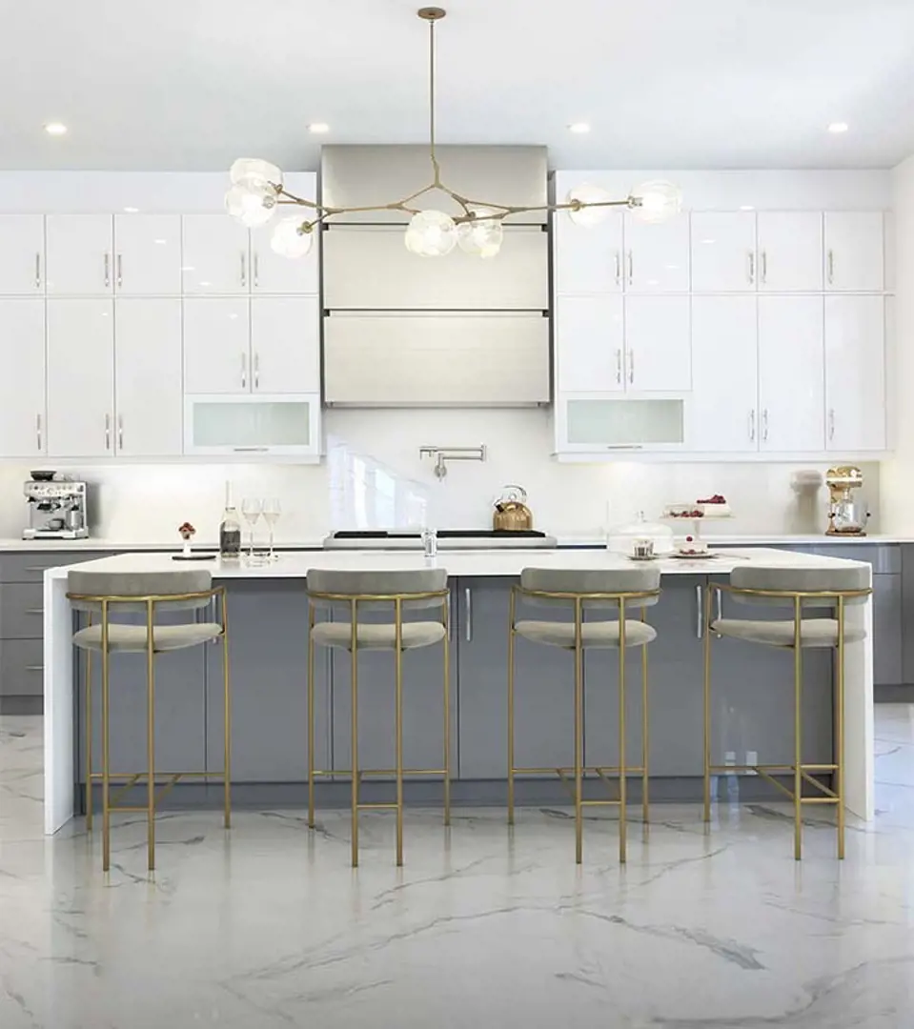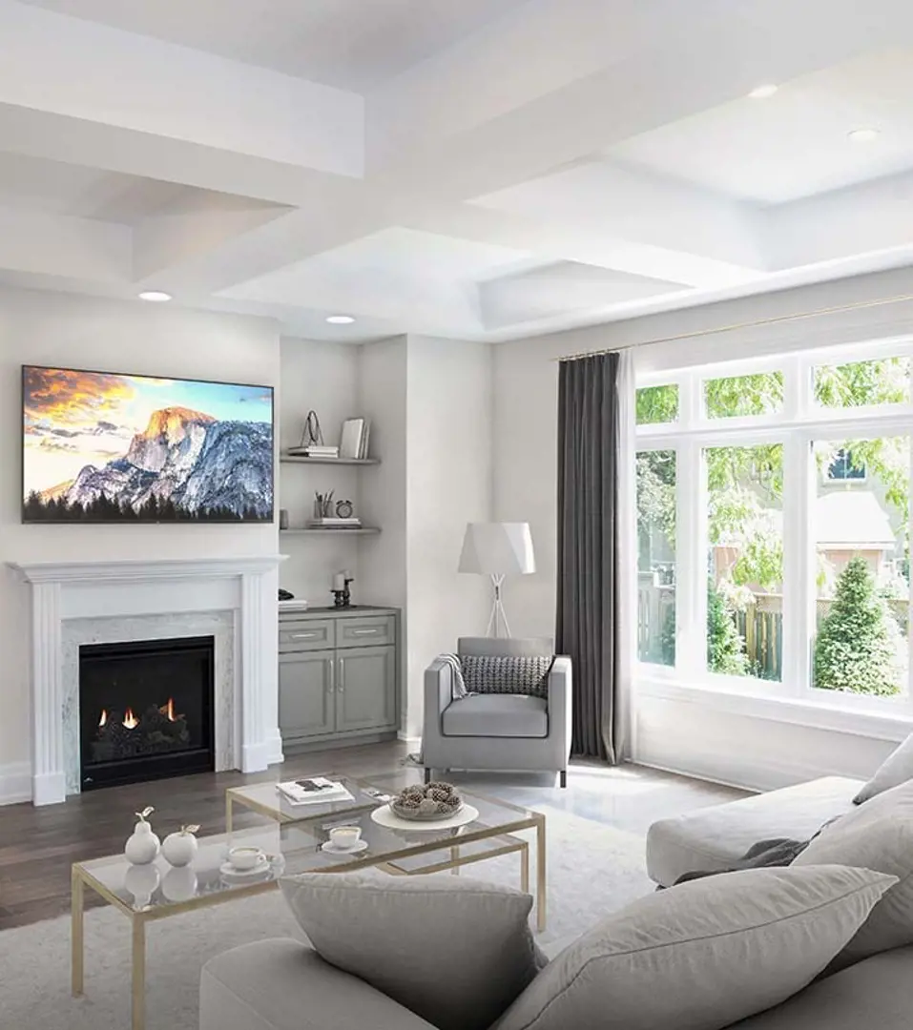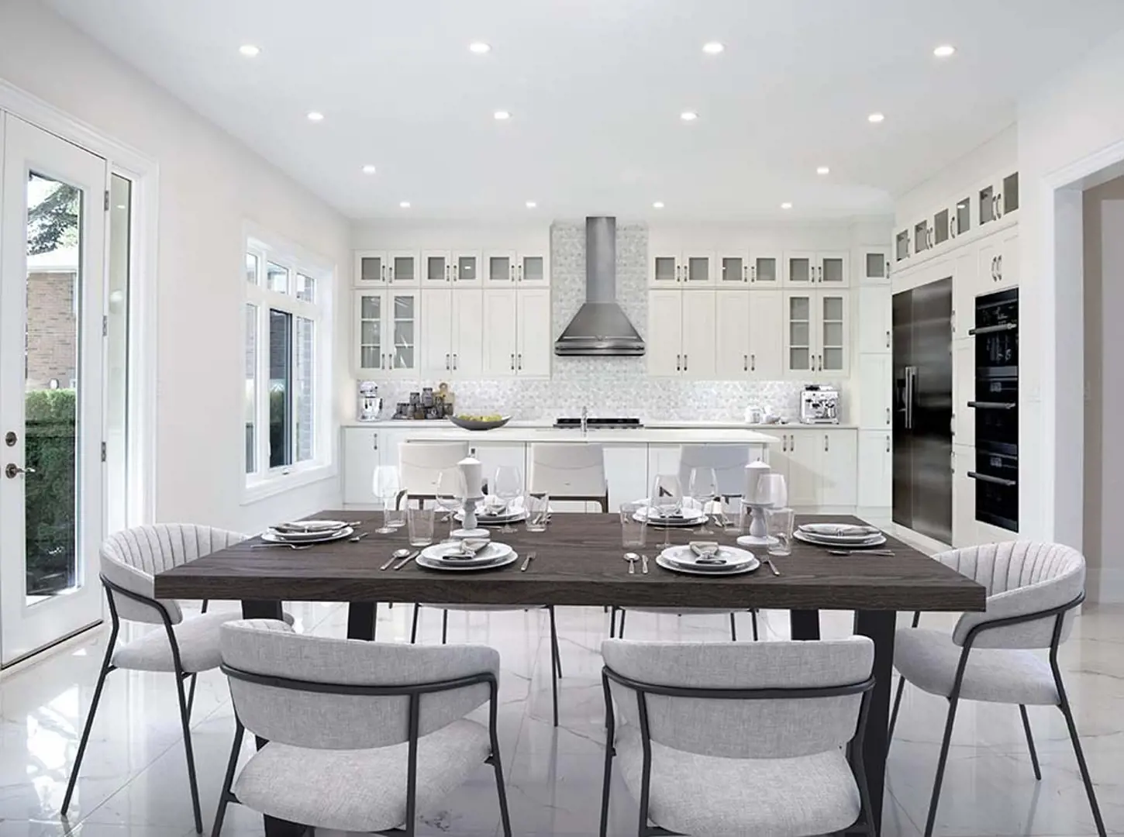Joshua Creek Montage
Price Coming Soon
- Developer:Valery Homes
- City:Oakville
- Address:Joshua Creek Montage Community | 1161 Dundas Street East, Oakville, ON
- Postal Code:
- Type:Townhome
- Status:Planning Phase
- Occupancy:Construction
Project Details
Introduction:
Joshua Creek Montage, a masterpiece by Valery Homes, is a distinguished community currently under construction at 1161 Dundas Street East, Oakville. This opulent development offers a range of townhouses and single-family homes, providing an exclusive living experience in one of Oakville's most coveted neighborhoods.
Unit Sizes:
The residences at Joshua Creek Montage are generously sized, ranging from 2898 to 4445 square feet. This variation in unit sizes caters to diverse preferences, ensuring that each homeowner finds a perfect fit for their lifestyle.
Features and Finishes:
Executive Singles:
Exceptional Exterior Finishes:
- Architecturally designed homes featuring stone, clay brick, elegant stucco, and prefinished accent panels.
- Precast concrete details, decorative exterior railing, and a lifetime limited warranty on asphalt roof shingles.
- High-quality windows, insulated front entry doors, and grand precast concrete front porches.
- Energy-efficient features, including Low-E glass vinyl windows and a touch-less smart home system.
Beautifully Finished Basements:
- Finished basements with approximately 9’ high ceilings.
- 3-piece bathroom, cold cellar, and superior insulation for basement foundation walls.
- Poured concrete floors with a floor drain and insulation to R-20.
Exquisite Interiors:
- 10’ high ceilings on the main floor, 9’ high ceilings on the second floor, and smooth ceilings throughout.
- Decorative ceilings, stained oak staircase, and premium paint on interior walls.
- Luxurious details like a direct vent gas fireplace, sliding patio doors, and pre-finished melamine shelving in closets.
Gourmet Kitchens:
- Customized kitchen cabinetry with extended height upper cabinets and soft-close features.
- Selection of granite countertops, ceramic tile backsplash, and high-quality appliances.
- Dedicated outlets for future appliances and thoughtful details like chef’s desks and breakfast bars.
Spa-Inspired Bathrooms:
- Customized cabinetry, quartz countertops, and spa-like features in bathrooms.
- Free-standing soaker tubs, frameless glass shower enclosures, and premium fixtures.
- Water-saving toilets, mirrors above vanities, and efficient exhaust systems.
Functional Laundry Rooms:
- Single laundry tub set in a stylish cabinet with necessary plumbing, electrical, and venting rough-ins.
Upgraded Flooring:
- Engineered Oak hardwood flooring, premium imported tiles, and Berber carpeting in specific areas.
- Concrete basement floors in unfinished areas for durability.
Electrical & Heating:
- 200 AMP electrical service, white Decora switches, and plugs throughout the house.
- Interconnected smoke/carbon monoxide detectors, exterior weatherproof electrical outlets, and a smart network home rough-in.
- Forced air high-efficiency gas furnace, Nest thermostat, and R-31 spray foam insulation.
Warranty:
- Registered and enrolled with the TARION warranty program, providing coverage for defects and structural issues.
Townhomes:
Exceptional Exterior Finishes:
- Unique elevations with stone, brick, stucco, and metal siding.
- Large modern windows, insulated entry doors, and modern garage doors.
- Exterior color packages and balconies with glass inserts or stucco walls.
Beautifully Finished Basements:
- Finished basements with 8’ high ceilings and 3-piece bathroom rough-ins.
- Insulated foundation walls and poured concrete floors.
Exquisite Interiors:
- 10’ high ceilings on the main floor, 9’ on the second floor, and 8’ in the basement.
- Smooth ceilings, decorative details, and stylish 2-panel interior doors.
- Luxurious staircase, baseboards, and bonus loft spaces.
Gourmet Kitchens:
- Customized kitchen cabinetry, quartz countertops, and high-quality appliances.
- Ceramic tile backsplashes, split-circuit outlets, and dedicated electrical outlets.
Spa-Inspired Bathrooms:
- Customized cabinetry, quartz countertops, and premium fixtures.
- Frameless glass shower enclosures, Moen chrome faucets, and efficient toilets.
Functional Laundry Rooms:
- Laundry tub sets, dryer vents, and rough-ins for plumbing, electrical, and venting.
Upgraded Flooring:
- Stained Engineered Oak hardwood flooring, premium imported tiles, and Berber carpeting.
- Concrete basement floors in unfinished areas.
Electrical & Heating:
- 200 AMP electrical service, Decora switches, and plugs.
- Interconnected detectors, exterior outlets, and smart network home rough-ins.
- Forced air gas furnace, Nest thermostat, and R-31 spray foam insulation.
Warranty:
- TARION warranty program coverage for defects and structural issues.
Emerald Luxe Collection (Townhomes):
- Limited number of townhomes backing onto green space (Natural Heritage System).
- 10-foot ceilings on the main floor, 9-foot on the second floor, and bonus loft spaces.
- Two balconies, stained Oak hardwood flooring, and elegant staircase details.
- Enhanced kitchen features and spa-inspired bathrooms.
- Finished basements and gas lines for BBQ.
Sapphire Luxe Collection:
- 10-foot ceilings on the main floor, 9-foot on the second floor and in the basement.
- Stained Engineered Oak hardwood flooring, premium imported tiles, and elegant finishes.
- Granite countertops, extended height kitchen cabinets, and stylish fireplaces.
- Spa-inspired bathrooms, finished basements with 3-piece bathrooms, and gas lines for BBQ.
Marketing Summary:
Joshua Creek Montage is positioned as Oakville’s premier luxury community, nestled in the embrace of Joshua Creek's natural beauty. This collection of executive singles and townhomes promises superior design, exceptional finishes, and an unrivaled family-friendly lifestyle. The development is a testament to Valery Homes' commitment to crafting residences that seamlessly blend opulence, comfort, and the enchanting allure of Oakville's most desirable ravine community.
New Release Coming Soon:
Prospective residents can anticipate an upcoming release, offering further opportunities to become part of this distinguished community. The new release is expected to introduce additional features, layouts, and luxurious living spaces, allowing more individuals to experience the magic of Joshua Creek.
Amenities
- Green Space
- Easy access to the major highways
- Nearby Parks
- Schools
- Restaurants
- Shopping and many more
Deposit Structure
Floor Plans
Facts and Features
Walk around the neighbourhood
Note : The exact location of the project may vary from the street view shown here
Note: Dolphy is Canada's one of the largest database of new construction homes. Our comprehensive database is populated by our research and analysis of publicly available data. Dolphy strives for accuracy and we make every effort to verify the information. The information provided on Dolphy.ca may be outdated or inaccurate. Dolphy Inc. is not liable for the use or misuse of the site's information.The information displayed on dolphy.ca is for reference only. Please contact a liscenced real estate agent or broker to seek advice or receive updated and accurate information.

Why wait in Line?
Get Joshua Creek Montage Latest Info
Joshua Creek Montage is one of the townhome homes in Oakville by Valery Homes
Browse our curated guides for buyersSummary of Joshua Creek Montage Project
Joshua Creek Montage is an exciting new pre construction home in Oakville developed by Valery Homes, ideally located near Joshua Creek Montage Community | 1161 Dundas Street East, Oakville, ON, Oakville (). Please note: the exact project location may be subject to change.
Offering a collection of modern and stylish townhome for sale in Oakville, Joshua Creek Montage pricing details will be announced soon.
Set in one of Ontario's fastest-growing cities, this thoughtfully planned community combines suburban tranquility with convenient access to urban amenities, making it a prime choice for first-time buyers, families, and real estate investors alike. While the occupancy date is Construction, early registrants can now request floor plans, parking prices, locker prices, and estimated maintenance fees.
Don't miss out on this incredible opportunity to be part of the Joshua Creek Montage community — register today for priority updates and early access!
Frequently Asked Questions about Joshua Creek Montage

More about Joshua Creek Montage
Get VIP Access and be on priority list
