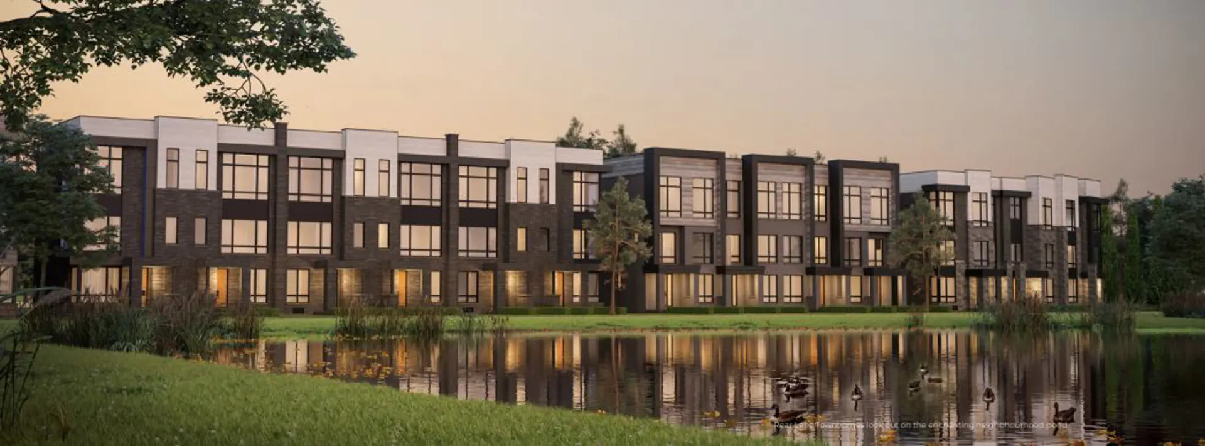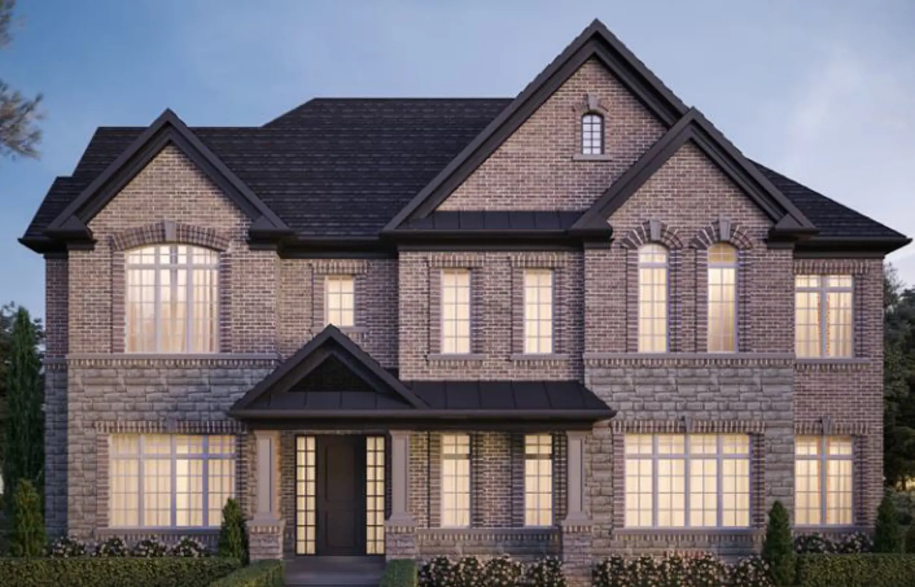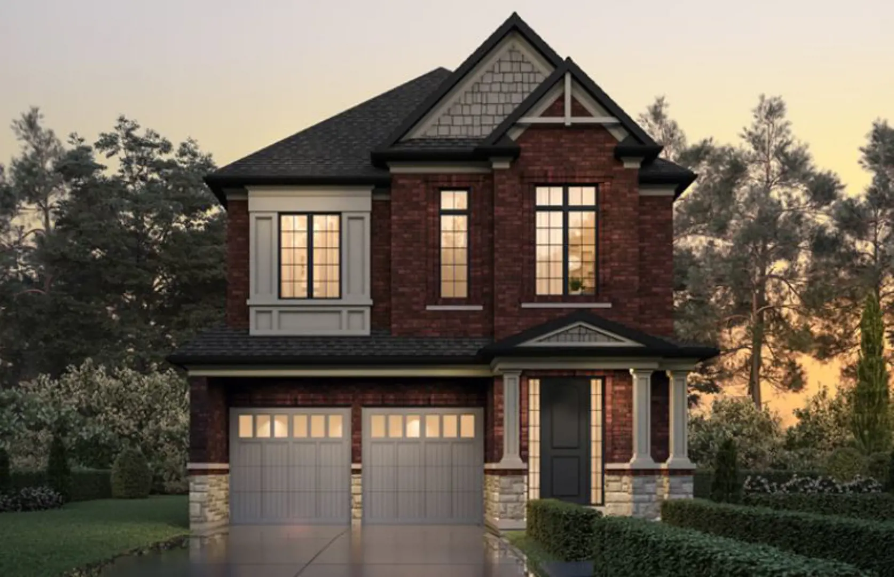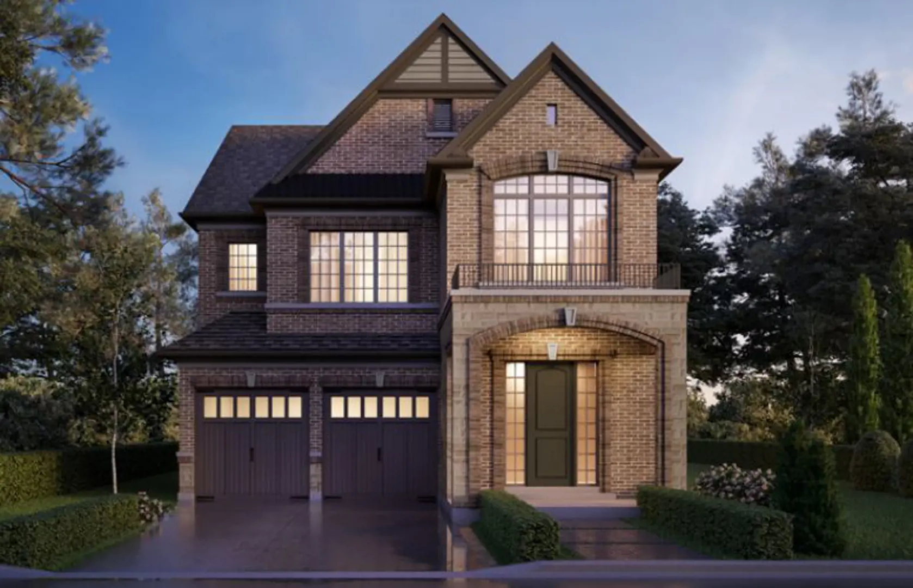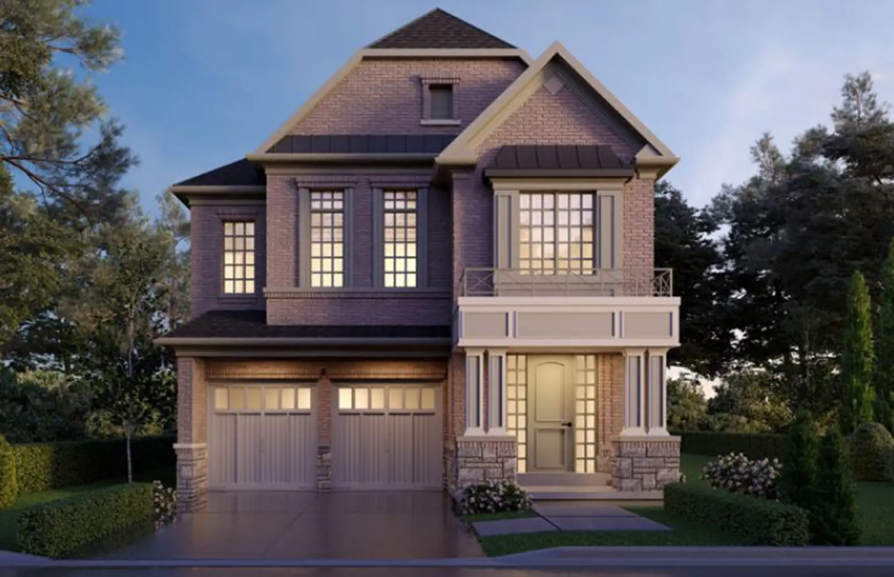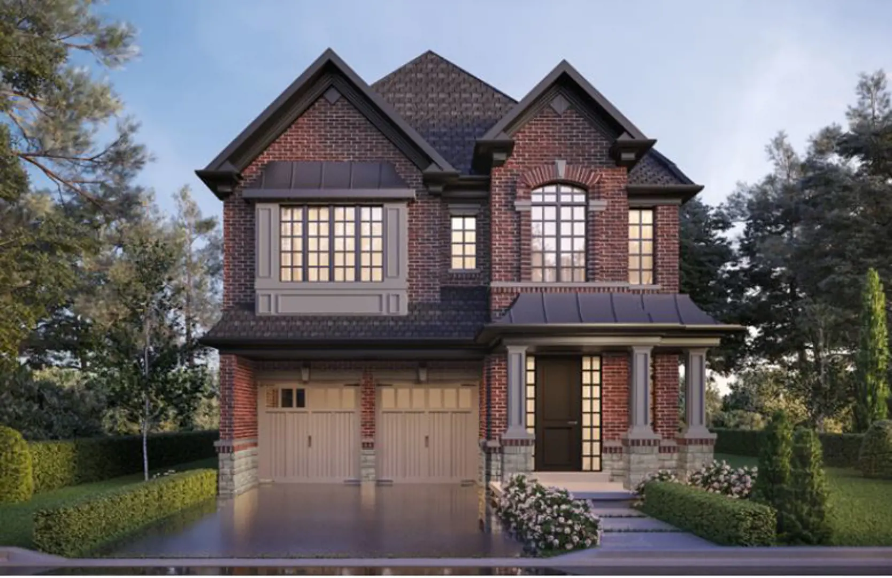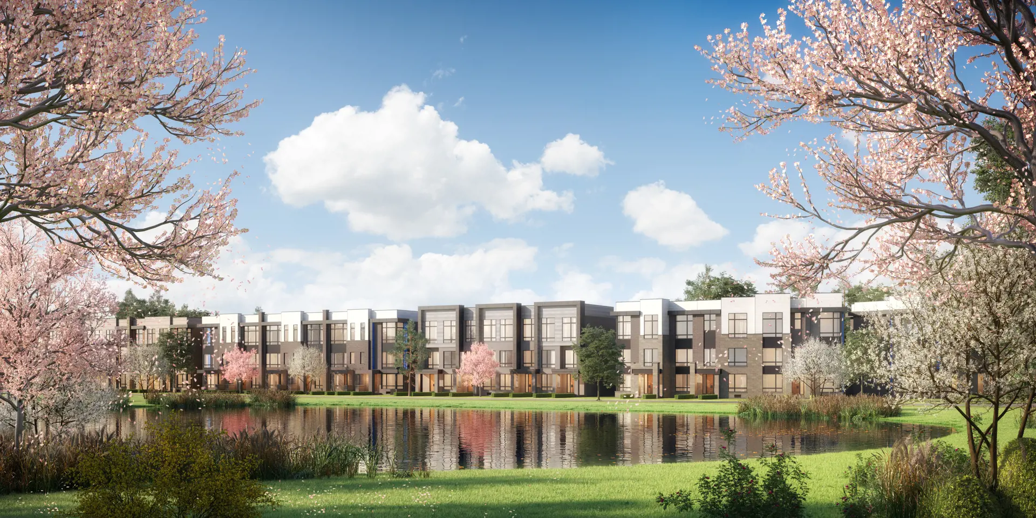Joshua Creek Montage
Price Coming Soon
- Developer:Primont Homes
- City:Oakville
- Address:Joshua Creek Montage Community | 1161 Dundas Street East, Oakville, ON
- Postal Code:
- Type:Townhome
- Status:Planning Phase
- Occupancy:Construction
Project Details
Introduction:
Joshua Creek Montage, a new townhouse and single-family home community by Primont Homes, is currently under construction at 1161 Dundas Street East, Oakville. This master-planned development offers a blend of distinctive exteriors, thoughtful construction features, and luxurious finishes, creating an ideal living space for homeowners. With a commitment to quality and craftsmanship, Primont Homes is set to deliver a visionary master plan that extends north from Dundas St. E., positioning Montage among the most enlightened new neighborhoods in Ontario.
Distinctive Exterior/Construction Features (Single Family Homes - 36 & 38 Series):
- Elegant architectural upgraded exteriors exceeding community architectural guidelines.
- Genuine clay brick elevations with stone window sills, intricate brick detailing, soldier coursing, brick archways, keystones, and other masonry and stone detailing.
- Metal insulated sectional roll-up garage doors with decorative lite inserts.
- 8 ft. metal insulated front entry doors with weather stripping on selected models.
- Energy Star qualified windows and doors with Low-E glass and argon-filled space.
- Self-sealed asphalt shingles with a 25-year limited manufacturer's warranty.
- Energy-conserving insulation in exterior walls and ceilings.
- 3/8” plywood roof sheathing, pre-finished low-maintenance aluminum soffits, fascia, eavestrough, and downspouts.
- Paved driveways, decorative black cast aluminum coach lamps, and satin nickel entry hardware.
- Poured concrete basement walls, rough-in drain for a 3-piece bathroom, and a cold storage room.
- 10' ceilings on the main floor and 9' ceilings in the basement and second floor.
- Luxurious trim package, including 5 1/4” colonial baseboards and 3” casings.
And much more, covering features in basement, interior, flooring, laundry, gourmet kitchen, luxury bathrooms, heating/insulation, and electrical.
Distinctive Exterior/Construction Features (Townhouse):
- Elegant architectural upgraded exteriors exceeding community guidelines.
- Genuine clay brick elevations with precast window sills, brick detailing, and maintenance-free modern metal siding and panels.
- Metal-faced and insulated roll-up garage doors with decorative lite inserts.
- Stained 8 ft. high woodgrain fiberglass front entry doors with weather stripping.
- Vinyl casement double glazed windows and doors with Low-E glass.
- 9' ceilings on the ground floor, 10' ceilings on the main floor, and 9' ceilings on the third floor.
- Modern trim package with 4-½” flat stock baseboards and 2-½” flat stock casings.
And much more, covering features in basement, interior, flooring, laundry, gourmet kitchen, luxury bathrooms, heating/insulation, and electrical.
Montage Marketing Summary:
- A visionary master plan extending north from Dundas St. E.
- Master-planned to be among the most enlightened new neighborhoods in Ontario.
- Stay tuned for the next phase.
- "We'll see you soon."
Amenities
- Green Space
- Easy access to the major highways
- Nearby Parks
- Schools
- Restaurants
- Shopping and many more
Deposit Structure
Floor Plans
Facts and Features
Walk around the neighbourhood
Note : The exact location of the project may vary from the street view shown here
Note: Dolphy is Canada's one of the largest database of new construction homes. Our comprehensive database is populated by our research and analysis of publicly available data. Dolphy strives for accuracy and we make every effort to verify the information. The information provided on Dolphy.ca may be outdated or inaccurate. Dolphy Inc. is not liable for the use or misuse of the site's information.The information displayed on dolphy.ca is for reference only. Please contact a liscenced real estate agent or broker to seek advice or receive updated and accurate information.

Why wait in Line?
Get Joshua Creek Montage Latest Info
Joshua Creek Montage is one of the townhome homes in Oakville by Primont Homes
Browse our curated guides for buyersSummary of Joshua Creek Montage Project
Joshua Creek Montage is an exciting new pre construction home in Oakville developed by Primont Homes, ideally located near Joshua Creek Montage Community | 1161 Dundas Street East, Oakville, ON, Oakville (). Please note: the exact project location may be subject to change.
Offering a collection of modern and stylish townhome for sale in Oakville, Joshua Creek Montage pricing details will be announced soon.
Set in one of Ontario's fastest-growing cities, this thoughtfully planned community combines suburban tranquility with convenient access to urban amenities, making it a prime choice for first-time buyers, families, and real estate investors alike. While the occupancy date is Construction, early registrants can now request floor plans, parking prices, locker prices, and estimated maintenance fees.
Don't miss out on this incredible opportunity to be part of the Joshua Creek Montage community — register today for priority updates and early access!
Frequently Asked Questions about Joshua Creek Montage

More about Joshua Creek Montage
Get VIP Access and be on priority list
