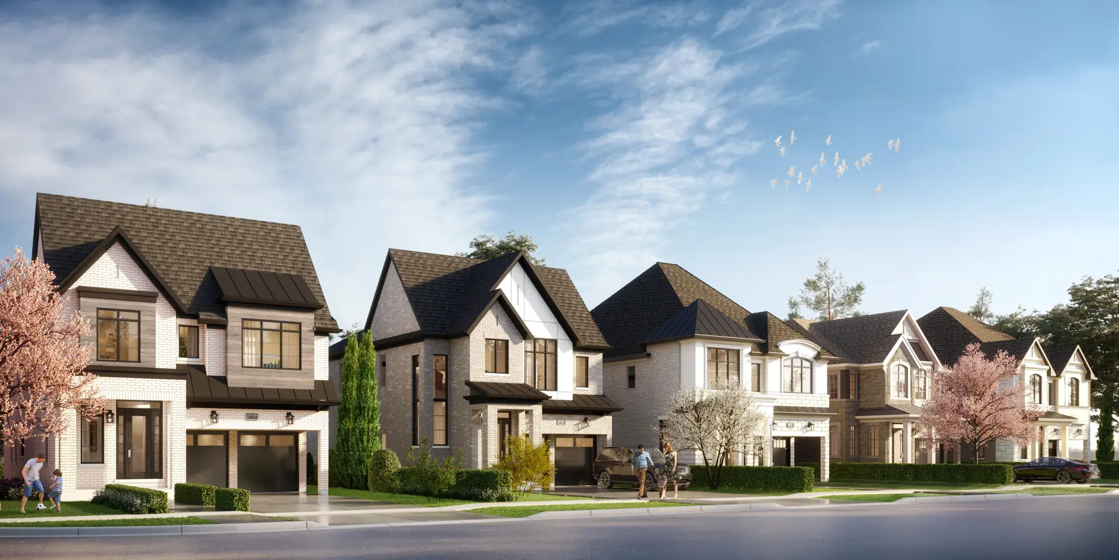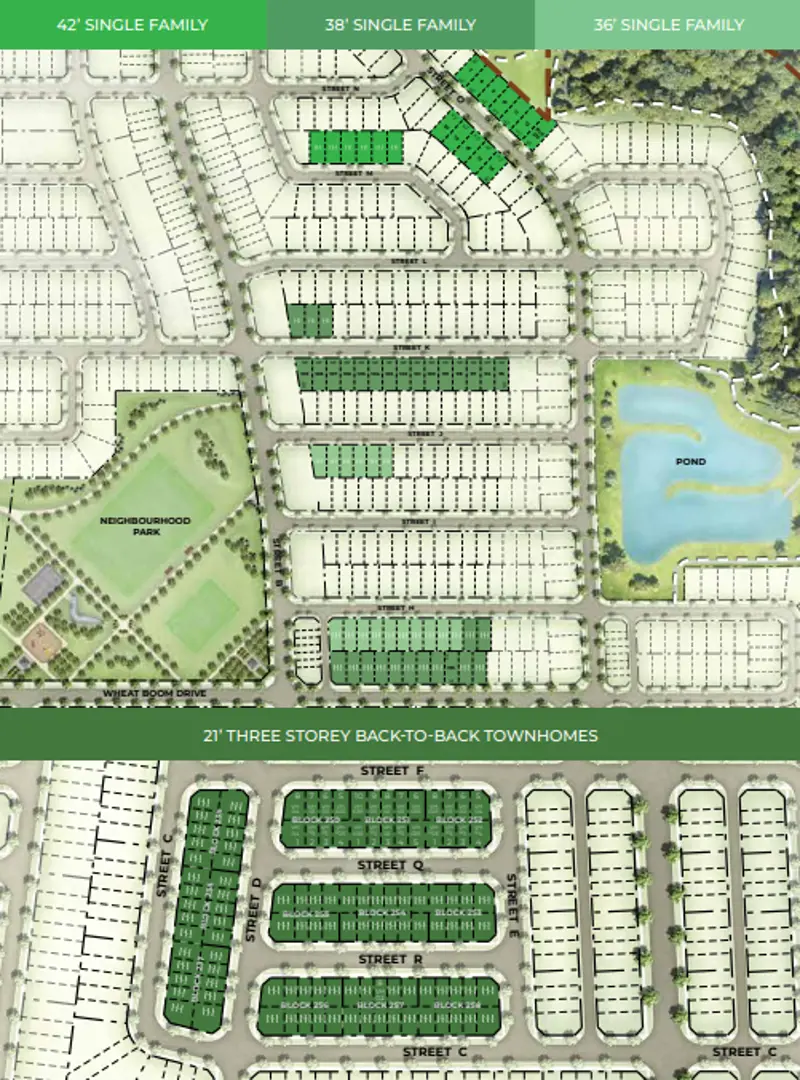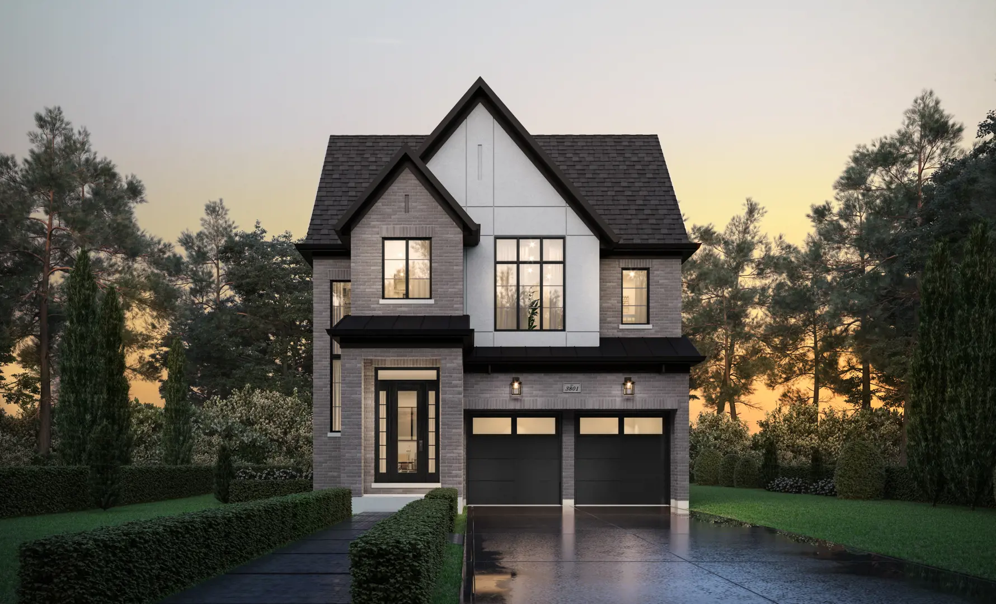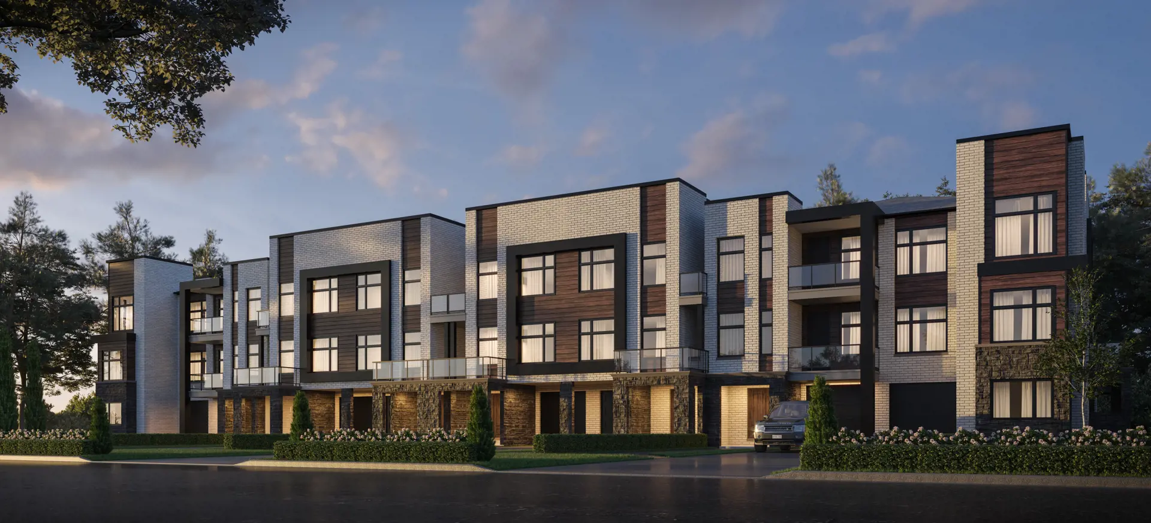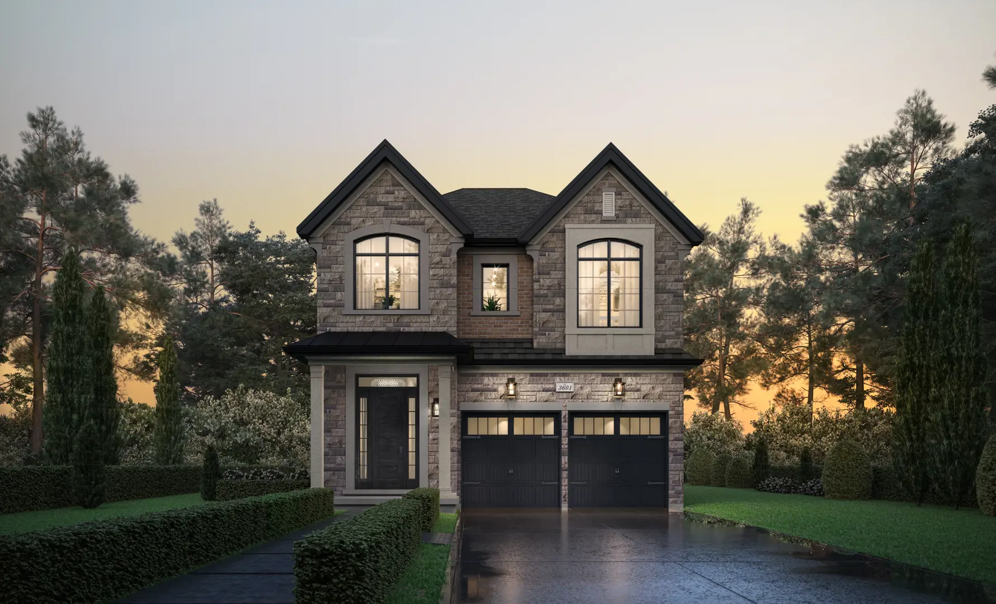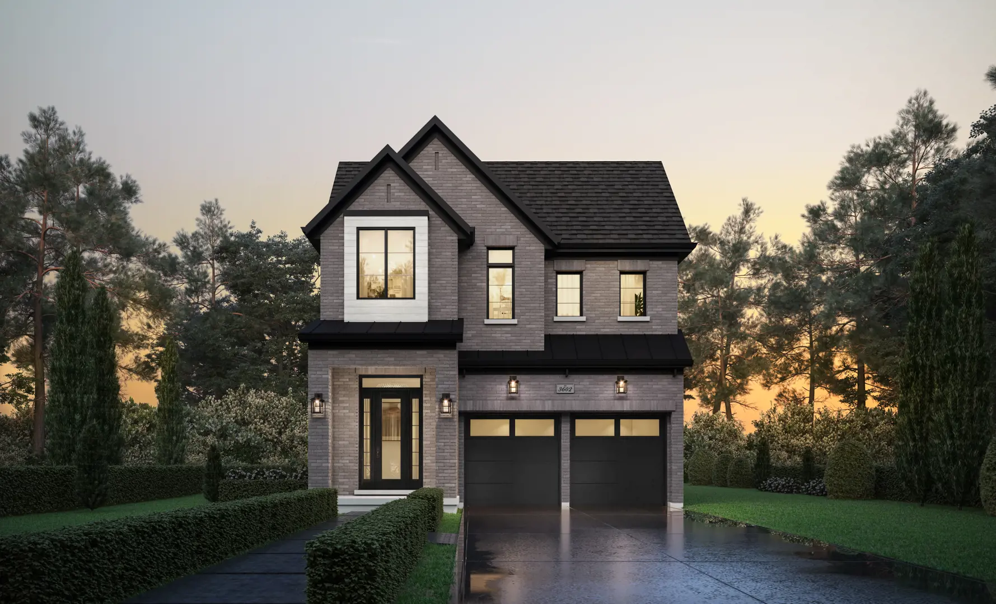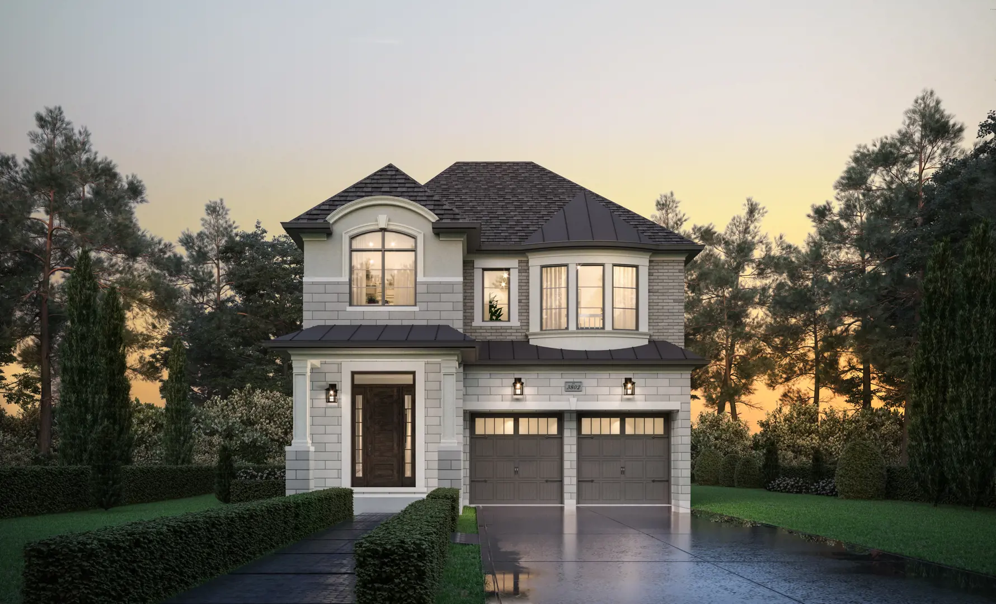Joshua Creek Montage
Price Coming Soon
- Developer:Hallett Homes
- City:Oakville
- Address:Joshua Creek Montage Community | 1161 Dundas Street East, Oakville, ON
- Postal Code:
- Type:Townhome
- Status:Planning Phase
- Occupancy:Est. Compl. Fall/Winter 2025
Project Details
Joshua Creek Montage is a new residential development by Hallett Homes, located at 1161 Dundas Street East, Oakville. The community comprises townhouses and single-family homes and is currently under construction with an anticipated completion date in 2025. The unit sizes range from 1544 to 3560 square feet.
Features and Finishes - 36' & 38' Singles:
Exterior Finishes:
- Architecturally designed homes with stucco, premium tumbled clay brick, and masonry detailing.
- Fibreglass shingles with a Manufacturer’s Lifetime Limited Warranty.
- 2” x 6” construction for exterior walls.
- 8’-0” tall insulated front entry doors.
- Vinyl casement windows with low-e, argon gas, and folding handles.
- Insulated garage roll-up door with window-lites and Liftmaster 1/2 H.P. electric operator.
- Poured concrete basement walls with damp-proofing and weeping tile drainage system.
- Pre-finished maintenance-free soffits, eaves-troughs, and downspouts.
- 9’ high poured concrete basement walls.
- Cold room, rough-in 3pc basement bathroom.
- Professionally graded and sodded lot, asphalt driveway.
- Exterior hose bibs, drywalled and primed garage.
Interior Finishes:
- 10’-0” high ceilings on the main floor, 9’-0” on the second floor.
- Smooth ceilings in specific areas.
- Stained or natural oak staircase, oak posts, and handrails.
- 2-panel smooth interior passage doors.
- 5 ¼” colonial baseboard and 3” colonial casing.
- Premium satin nickel finish hinges and lever-style handles.
- Engineered floor system with ¾” tongue and groove subflooring.
- Natural gas direct vent fireplace.
- Kitchen with customized cabinetry, granite countertops, and stainless steel appliances.
- Bathrooms with premium vanity cabinets, granite countertops, and chrome faucets.
- Laundry room with cabinets and laminate countertops.
- Smart home features including smart door lock, light switches, thermostat, flood sensor, and one year of free smart home remote access.
Heating/Insulation Features:
- Forced air high-efficiency gas furnace.
- Ducting prepared for future air conditioning.
- Insulation per Ontario Building Code.
- Spray foam insulation in garage ceilings.
- Heat Recovery Ventilator (HRV).
- Draft-resistant spray foam around windows.
Flooring:
- Stained pre-finished Engineered Oak hardwood flooring on the main floor.
- Ceramic tile flooring in wet areas.
- Broadloom with upgraded foam underpad in remaining finished areas.
- Concrete basement floor in unfinished areas.
Smart Home Features:
- Smart door lock, light switches, thermostat, flood sensor.
- One year of free smart home remote access.
- Pre-construction design consultation.
- On-site system configuration, test, enrolment, and demo.
Builder’s Warranty/Coverage:
- Hallett Homes is a licensed builder under the Home Construction Regulatory Authority (HCRA).
- TARION warranty program covering material and workmanship defects, major structural defects, and more.
Features and Finishes - Townhomes:
The townhomes have similar features with slight variations in exterior finishes, including architecturally designed elevations, party wall construction, and vinyl casement windows. Interior finishes include 9’ high ceilings, stained or natural oak staircase, and a choice of Colonial or Flatstock Baseboard and casing.
Features and Finishes - 42' Singles:
The 42' singles share many features with the 36' & 38' singles, with differences in ceiling heights, staircase design, and exterior finishes.
Marketing Summary:
Joshua Creek Montage is described as a luxurious development in Oakville's desirable ravine community. Positioned as a prestigious offering, Montage is part of a visionary master plan extending north from Dundas St. E. The development aims to be among the most enlightened new neighborhoods in Ontario.
It's important to note that specific details and features may vary based on the model type or unit size. Prospective buyers are encouraged to refer to the official documentation and consult with the builder for the most accurate and up-to-date information.
Amenities
- Green Space
- Easy access to the major highways
- Nearby Parks
- Schools
- Restaurants
- Shopping and many more
Deposit Structure
Floor Plans
Facts and Features
Walk around the neighbourhood
Note : The exact location of the project may vary from the street view shown here
Note: Dolphy is Canada's one of the largest database of new construction homes. Our comprehensive database is populated by our research and analysis of publicly available data. Dolphy strives for accuracy and we make every effort to verify the information. The information provided on Dolphy.ca may be outdated or inaccurate. Dolphy Inc. is not liable for the use or misuse of the site's information.The information displayed on dolphy.ca is for reference only. Please contact a liscenced real estate agent or broker to seek advice or receive updated and accurate information.

Why wait in Line?
Get Joshua Creek Montage Latest Info
Joshua Creek Montage is one of the townhome homes in Oakville by Hallett Homes
Browse our curated guides for buyersSummary of Joshua Creek Montage Project
Joshua Creek Montage is an exciting new pre construction home in Oakville developed by Hallett Homes, ideally located near Joshua Creek Montage Community | 1161 Dundas Street East, Oakville, ON, Oakville (). Please note: the exact project location may be subject to change.
Offering a collection of modern and stylish townhome for sale in Oakville, Joshua Creek Montage pricing details will be announced soon.
Set in one of Ontario's fastest-growing cities, this thoughtfully planned community combines suburban tranquility with convenient access to urban amenities, making it a prime choice for first-time buyers, families, and real estate investors alike. While the occupancy date is Est. Compl. Fall/Winter 2025, early registrants can now request floor plans, parking prices, locker prices, and estimated maintenance fees.
Don't miss out on this incredible opportunity to be part of the Joshua Creek Montage community — register today for priority updates and early access!
Frequently Asked Questions about Joshua Creek Montage

More about Joshua Creek Montage
Get VIP Access and be on priority list
