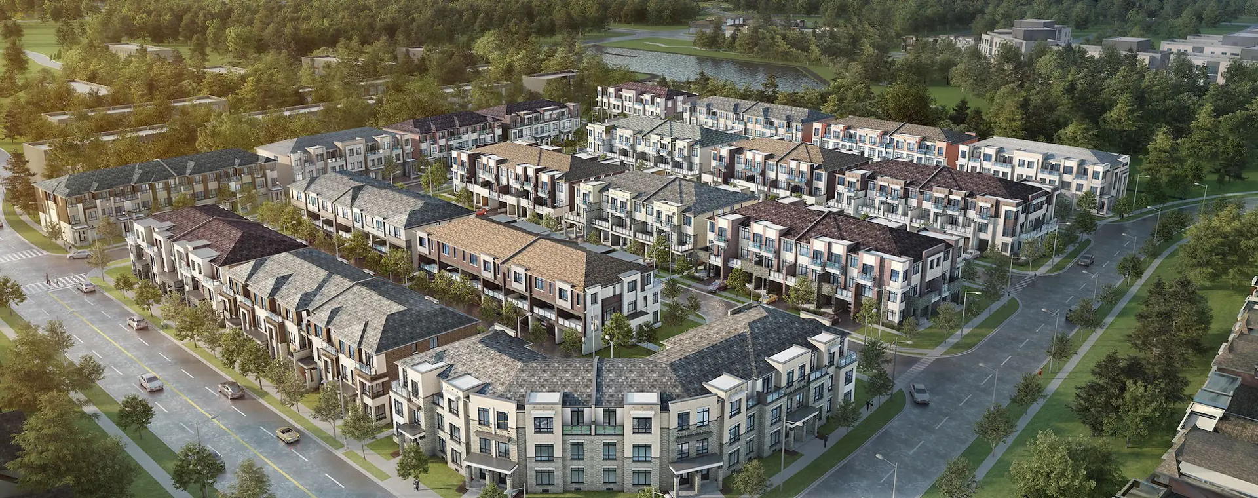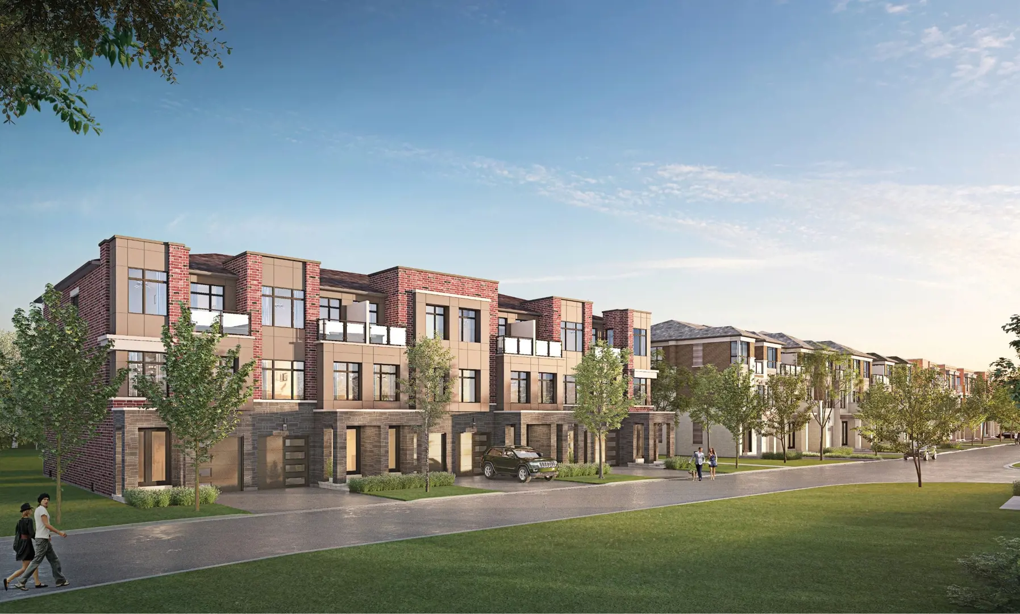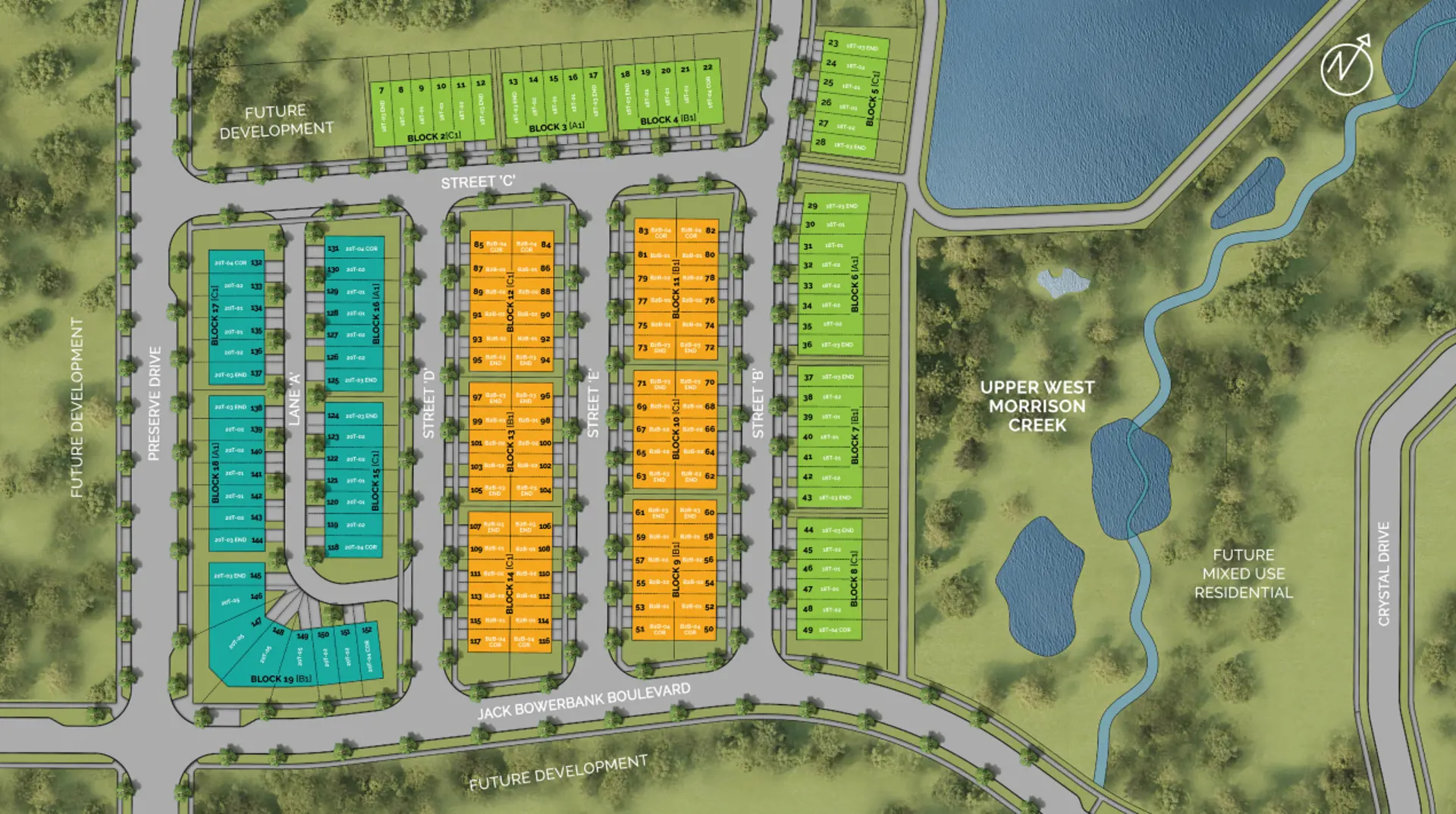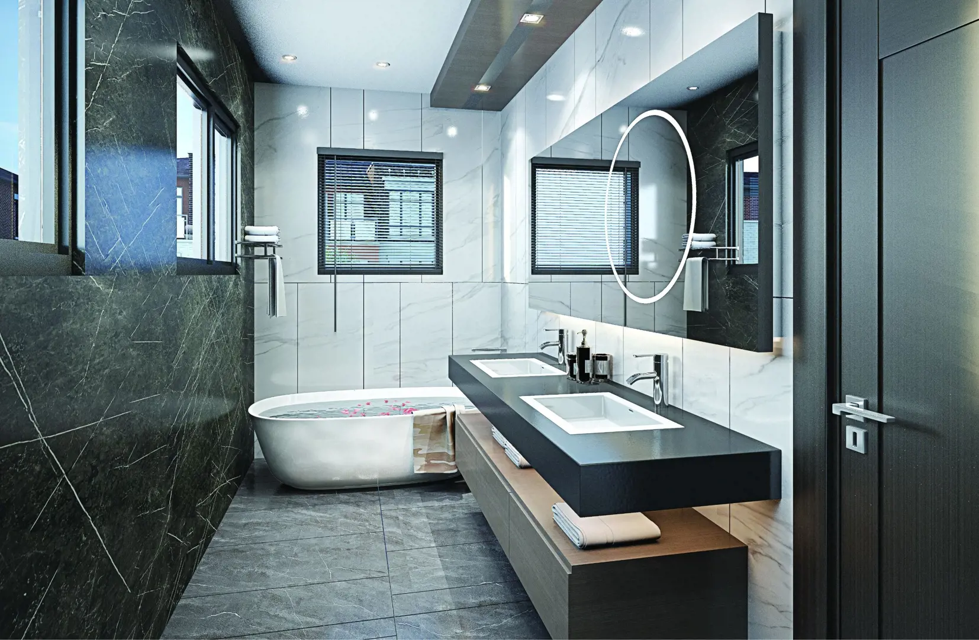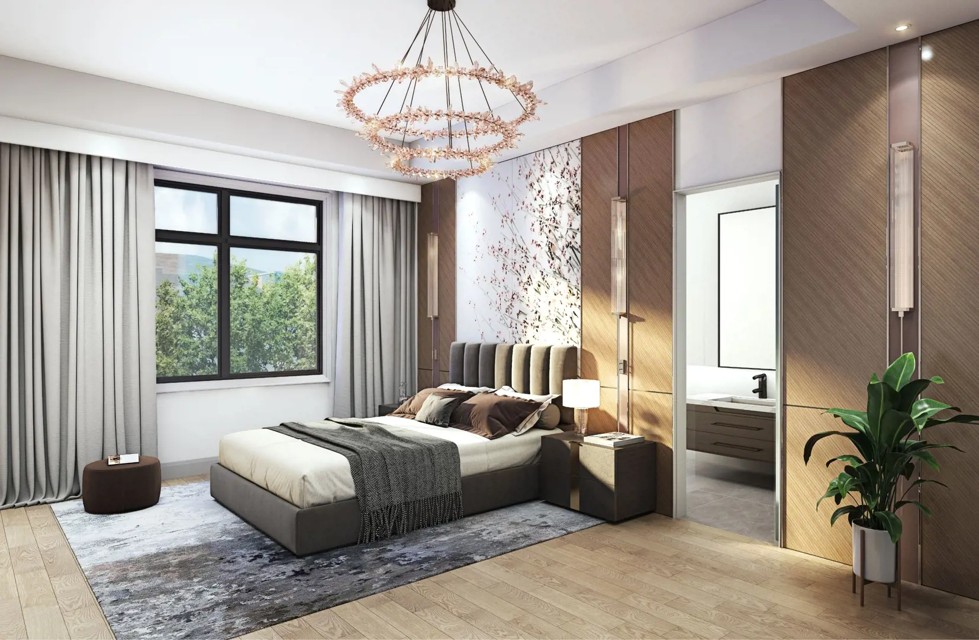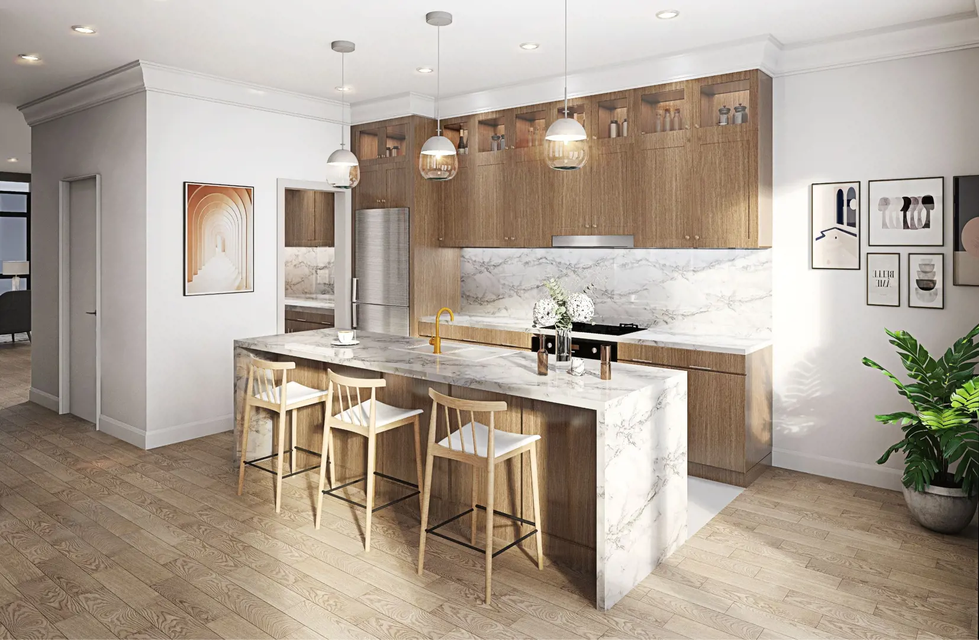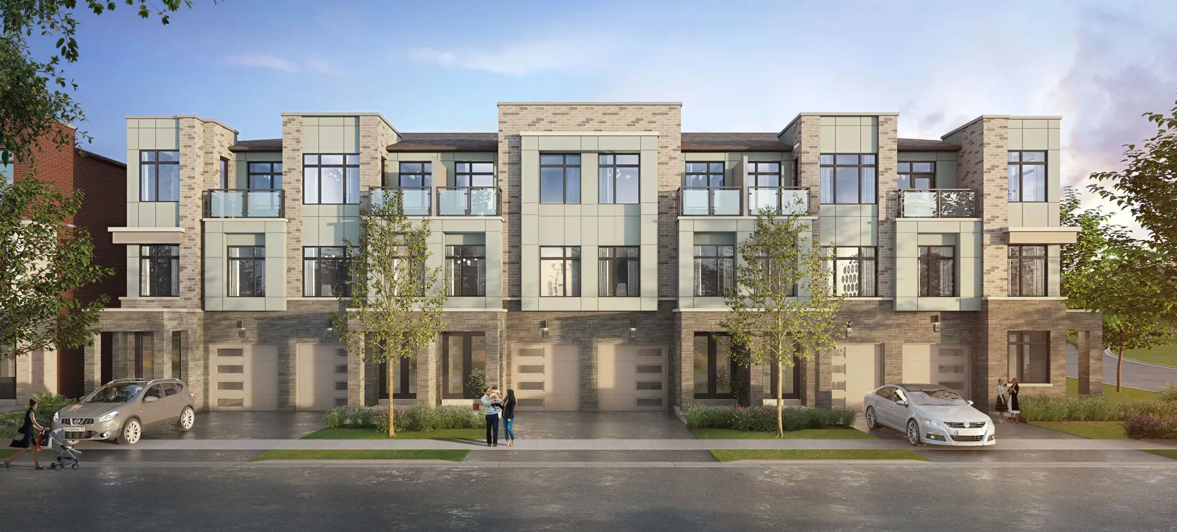NAVA Oakville
Starting From Low $1.099999M
- Developer:Digreen Homes
- City:Oakville
- Address:Sixth Line & Bowbeer Road, Oakville, ON
- Postal Code:
- Type:Townhome
- Status:Selling
- Occupancy:Est. Compl. Dec 2025
Project Details
Immerse yourself in the charm of NAVA Oakville, a new townhouse community meticulously crafted by Digreen Homes and currently in preconstruction at Sixth Line & Bowbeer Road, Oakville. Anticipated for completion in 2025, NAVA Oakville is set to redefine North Oakville living with a total of 146 thoughtfully designed units. Available in a range of sizes from 1689 to 2657 square feet, these residences offer a diverse selection of spacious townhomes.
NAVA Oakville Marketing Essence:
Discover spacious townhomes in North Oakville that fulfill all your heart's desires at NAVA Oakville. Nestled in a picturesque location, these contemporary townhomes, including 18' traditional, 20' terrace, and 21' urban towns, offer a range of options from 1,577 sq. ft. to 2,657 sq. ft. Each residence is a canvas of modern living, combining style with functionality.
Welcome to a community where home is not just a place; it's an experience. NAVA Oakville promises a living environment that harmonizes with your lifestyle, providing the perfect backdrop for the chapters of your life to unfold.
Secure your place in North Oakville's newest gem, where contemporary design meets the tranquility of a picturesque setting. NAVA Oakville invites you to a haven of spacious townhomes, where every detail is designed to enhance your living experience.
Features and finishes
STANDARD FEATURES - Townhouses
EXTERIOR
1. Architecturally Controlled - all exterior colors, Elevations Materials are architecturally controlled and coordinated.
2. Architecturally designed elevations with stucco, stone, clay brick, stone accents, and other accent materials as per model type (actual detailing may vary from Artist's concept and subject to grade conditions).
3. Maintenance free aluminum soffit, fascia, eavestrough and downspouts.
4. Metal railing as per model type and if grading permits.
5. Double-glazed windows throughout, installed with vapor barrier and fully caulked windows to be PVC. All vinyl casement windows on side and rear elevations. Ground floor windows to be vinyl sliders, where applicable. All operable windows and terrace doors are complete with screens, excluding French/Garden doors. All windows and exterior door frames as per Vendor's specifications caulked.
6. Metal insulated front entry door and sidelight, as per elevation.
7. Insulated door from house to garage, if grade permits, with safety door closer, as per model type.
8. Sliding terrace door(s) with screen as per model type.
9. Sectional roll-up garage door(s) as per model type.
10.Two (2) exterior hose bibs (one in garage and one at rear).
11. Black exterior coach lamp(s) in front elevation, including light at rear door(s), as per model type.
12. Concrete precast slab walkways at front and at rear, where applicable.
13. Paved driveway. Vendor will provide base coat, as well as second coat on driveway apron, the cost is included in the Purchase price. The Purchaser shall pay $2,000.00 (plus HST) as an adjustment on closing which is non-refundable for the second coat of asphalt for single car garage and $2.500 (plus HST) for a double garage. The Vendor will not be responsible for repairing tire marks after the second coat. Purchaser acknowledges and agrees that the second coat may not be completed for up to, but no later than, thirty-six (36) months after Closing Date.
14. Fully sodded lot, except paved areas (common side yard 6' or less may be finished with granular material).
15. Priority and corner lots have special treatments in accordance with architectural control provisions and Purchaser accepts the
same.
16. Municipal address plaque provided.
CONSTRUCTION
17. 9' ceiling height on ground floor.
18. 10' ceiling height on the second floor.
19. 9' ceiling height on the third level.
20. Garage Walls to be drywalled, taped and primed.
21. 2x6 exterior walls.
HEATING AND INSULATION
22. Forced air High-Efficiency heating and ventilation system vented to exterior.Includes Humidifier and Media Filter. These will be rental units.
23. Hot water tank is gas rental unit, direct vented or power vented to the exterior.
24. Central air-conditioning system which will be a rental unit. Gas bbq rough in line also included to rear deck area off kitchen. 25. Thermostat centrally located.
26. Insulation to exterior wall R22, attic space R50 and R12 on lower level walls within 14" above ground.
27. Spray foam insulation to R31 garage ceiling below livable areas.
INTERIOR TRIM
28. Main entry/ front door height is 8' or as per elevations from builder standard samples.
29. Entry and third level interior door heights to be 6'8",10 ft floors to have 8 ft interior doors as per plan from builder standard samples.
30. Transitional 3 inch Backband casing throughout all swing doors and windows throughout finished areas with 7 1/4" baseboard throughout, painted white from builder standard samples.
31. Exterior Black Grip set with Smartlock on main entry door from builder standard samples.
32. All interior doors in finished areas have Satin Nickel finish levers, as per model type from builder standard samples.
33. Two panel interior doors throughout finished areas excluding sliding closet doors, painted in white from builder standard samples.
STAIRS AND RAILING
34. Stained finish oak stairs for ground level to second floor and second floor to third floor (2 full Sets) to compliment standard hardwood selection.
35. Interior railing to be stained finish 3 "oak handrail on main staircase, as per model type.
36. 1-3/4" stained finish oak pickets on main staircase, as per model type to compliment standard hardwood selection.
FLOORING
37. Engineered wood floor joists. With 5/8 inch sheathing Glued and screwed.
38. Second/Main floor and third floor hallway includes 4 inch Oak engineered, stained sculpted Hardwood (from builders standard Samples) in non-tiled areas.
39. 12" x 24" ceramic floor tile in all washrooms, kitchen and foyer, as per plan from Vendor's standard selection.
40. 40 oz broadloom on all levels excluding tiled areas.
KITCHEN
41. Purchaser's choice of cabinets from Vendor's standard samples. 42. Kitchen Cabinets to include extended stacked uppers and moldings to ceiling or bulkhead. with Breakfast bar and island, as per model type.
43. Dishwasher space provided with rough-in wiring and drains, as per plan (no cabinet supplied).
44. Purchaser's choice of Granite and Quartz countertop from Vendor's samples.
45. Undermount double bowl stainless steel sink with single lever faucet.
46. White kitchen exhaust fan with six (6) inch duct vented to exterior.
47. Shut off valve to kitchen sink and waterline for fridge.
BATH
48. Purchaser's choice of cabinets and Granite or Quartz countertops, excluding powder room, from Vendor's selection. 49. Pedestal sink in powder room, as per plan.
50. Single lever polished chrome faucets with pop-up drains in all bathroom and powder room sinks.
51. Standard 12" x 12" ceramic wall tile for tub/shower enclosure(s)/ separate shower stalls, including the ceiling, from Vendor's standard selections.
52. Shower floor to have 2" x 2" tile as per Vendor samples.
53. Mirrors in all bathrooms(s) and powder room.
54. Privacy Locks on all bathrooms and powder room doors.
55. Pressure balance valve to all shower stalls and tub/showers as per plan.
56. Shut-off valves for all bathroom and powder room sinks. 57. Exhaust fans vented to exterior in all bathrooms and powder room.
58. Water resistant cement board on separate shower stall walls.
LAUNDRY
59. Heavy duty electrical outlet and exterior vent for future dryer. Electrical outlet for future washer.
60. Laundry area with tub and connections for water and drain for washing machine, as per model type and plan. Main level laundry rooms do not have floor drains - upper laundry room have floor drains.
PAINTING
61. Premium quality low VOC latex paint on Interior walls, in finished areas from Vendor's standard selection.
62. Interior trims and doors to be painted white.
63. Smooth ceilings throughout Entry and Main Floor 3rd floor to have Stipple ceilings with 4 inch smooth border on third floor. 64. All bathrooms smooth ceilings.
ELECTRICAL
65. All wiring in accordance with Ontario Hydro standards. 66. 200 Amp service with circuit breaker panel to utility authority standard.
67. Decora switches and plugs in white color, Led Bulbs throughout.
68. One electrical outlet under electrical panel if located in unfinished area.
69. Weatherproof GFI exterior electrical outlet located at the front porch and at the rear with interior switch.
70. One outlet in garage for each parking space. One ceiling outlet in garage door for future garage door opener.
71. Electric Vehicle Charging Rough in to Garage.
72. Upgraded Ceiling mounted light fixtures where applicable, as per plan.
73. 10 interior LED Pot lights included (Purchaser to choose location at Color Selections Appointment).
74. 4 Exterior LED Pot lights included, (location determined by Builder). 75. Exterior Holiday Plug in Soffit, switched at front door.
76. Electrical outlet(s) in bathroom(s) and powder room include ground fault interrupter.
77. Water resistant light fixtures in all shower stalls.
78. Electrical outlet(s) for future small appliances beside vanities and pedestal sink include ground interrupter, as per plan.
79. Electric door chime at front door.
80. Smoke Detector(s) installed as per Ontario Building Code.
81. Carbon Monoxide Detector on all levels where a finished bedroom is located.
82. Electrical copper wiring.
83. Heavy duty receptacle for future stove and dedicated electrical for future fridge.
84. Split receptacle(s) at counter level for future small appliances. 85. Pre-wire for Cat 6 outlet in kitchen, family room and master bedroom.
86. Pre-wire for front door smart camera, soffit camera in front of house
87. 2 inch conduit to attic for future wiring from electrical panel. 88. Purchaser to pay as an adjustment on closing a fee in amount of $1,500 (plus HST) for hydro installation and connection.
ADDITIONAL FEATURES
89. Duct cleaning; certificate given before closing.
90. Rough-in central vacuum outlets (all pipes collected into garage).
91. Canada post mandatory postal address fee - Purchaser pays $200 as an adjustment to closing.
**NOTE: In an effort to continuously improve its product, the Builder reserves the right to alter floor plans, exteriors, specifications and prices without notice. All renderings, floor plans and maps in brochures and sales displays are artists' conceptions and are not necessarily to scale and the dimensions are appropriate and may vary due to continuous improvements by the Builder.
The Purchaser acknowledges that the water heating system (which may be a tank or tank less system), Heating Furnace, Air Conditioner, Humidifier, Energy Recovery Ventilator, Drain Water Heat Recovery Pipe and Smart Home Package will be installed on a lease or lease to own basis by the supplier designated by the Vendor, and the Purchaser shall assume such contract on the Closing Date without the need for further documentation unless requested by the supplier.
WARRANTY: All homes are covered by TARION WARRANTY CORPORATION for 7-year major structural and 2-year limited warranties and one (1) year Builder's comprehensive warranty.
HIGHLIGHT FEATURES & FINISHES
• Architecturally designed elevations with stucco, stone, clay brick, stone accents, and other accent materials as per model type (actual detailing may vary from Artist’s concept and subject to grade conditions).
• 9’ ceiling height on ground floor.
• 10’ ceiling height on the second floor.
• 9’ ceiling height on the third level.
• Entry and third level interior door heights to be 6’8”,10 ft floors to have 8 ft interior doors as per plan from builder standard samples.
• Transitional 3 inch Backband casing throughout all swing doors and windows throughout finished areas with 7 ¼” baseboard throughout,
painted white from builder standard samples.
• Stained finish oak stairs for ground level to second floor and second floor to third floor (2 full Sets) to compliment standard hardwood
selection.
• 12” x 24” ceramic floor tile in all washrooms, kitchen and foyer, as per plan from Vendor’s standard selection.
• Purchaser’s choice of cabinets from Vendor’s standard samples.
• Kitchen Cabinets to include extended stacked uppers and moldings to ceiling or bulkhead with Breakfast bar and island, as per model type.
• Dishwasher space provided with rough-in wiring and drains, as per plan (no cabinet supplied).
• Purchaser’s choice of Granite and Quartz countertop from Vendor’s samples.
• Undermount double bowl stainless steel sink with single lever faucet.
• Bath: 1 Purchaser’s choice of cabinets and Granite or Quartz countertops, excluding powder room, from Vendor’s selection.
• Standard 12” x 12” ceramic wall tile for tub/shower enclosure(s)/separate shower stalls, including the ceiling, from Vendor’s standard selections.
• Smooth ceilings throughout Entry and Main Floor 3rd floor to have Stipple ceilings with 4 inch smooth border on third floor.
• All bathrooms smooth ceilings.
• 10 interior LED Pot lights included (Purchaser to choose location at Color Selections Appointment).
• 4 Exterior LED Pot lights included, (location determined by Builder).
Deposit Structure
URBAN TOWNS
$5,000 Bank Draft On Signing
$20,000 in 30, 60, 90, 120, 150 Days
$15,000 in 180 Days
TRADITIONAL AND TERRACE TOWNS
$5,000 Bank Draft On Signing
$20,000 in 30, 60, 90, 120, 150, 180, 210 Days
$15,000 in 240 Days
Deposit Structure
Floor Plans
Facts and Features
Walk around the neighbourhood
Note : The exact location of the project may vary from the street view shown here
Note: Dolphy is Canada's one of the largest database of new construction homes. Our comprehensive database is populated by our research and analysis of publicly available data. Dolphy strives for accuracy and we make every effort to verify the information. The information provided on Dolphy.ca may be outdated or inaccurate. Dolphy Inc. is not liable for the use or misuse of the site's information.The information displayed on dolphy.ca is for reference only. Please contact a liscenced real estate agent or broker to seek advice or receive updated and accurate information.

Why wait in Line?
Get NAVA Oakville Latest Info
NAVA Oakville is one of the townhome homes in Oakville by Digreen Homes
Browse our curated guides for buyersSummary of NAVA Oakville Project
NAVA Oakville is an exciting new pre construction home in Oakville developed by Digreen Homes, ideally located near Sixth Line & Bowbeer Road, Oakville, ON, Oakville (). Please note: the exact project location may be subject to change.
Offering a collection of modern and stylish townhome for sale in Oakville, NAVA Oakville is launching with starting prices from the low 1.099999Ms (pricing subject to change without notice).
Set in one of Ontario's fastest-growing cities, this thoughtfully planned community combines suburban tranquility with convenient access to urban amenities, making it a prime choice for first-time buyers, families, and real estate investors alike. While the occupancy date is Est. Compl. Dec 2025, early registrants can now request floor plans, parking prices, locker prices, and estimated maintenance fees.
Don't miss out on this incredible opportunity to be part of the NAVA Oakville community — register today for priority updates and early access!
Frequently Asked Questions about NAVA Oakville

More about NAVA Oakville
Get VIP Access and be on priority list
