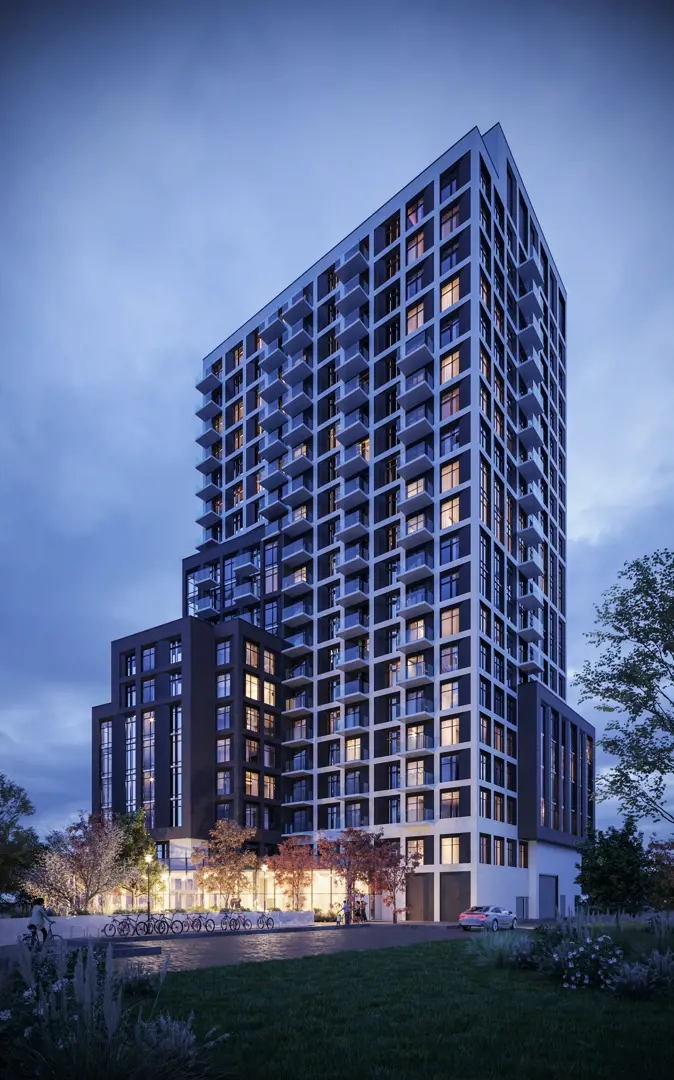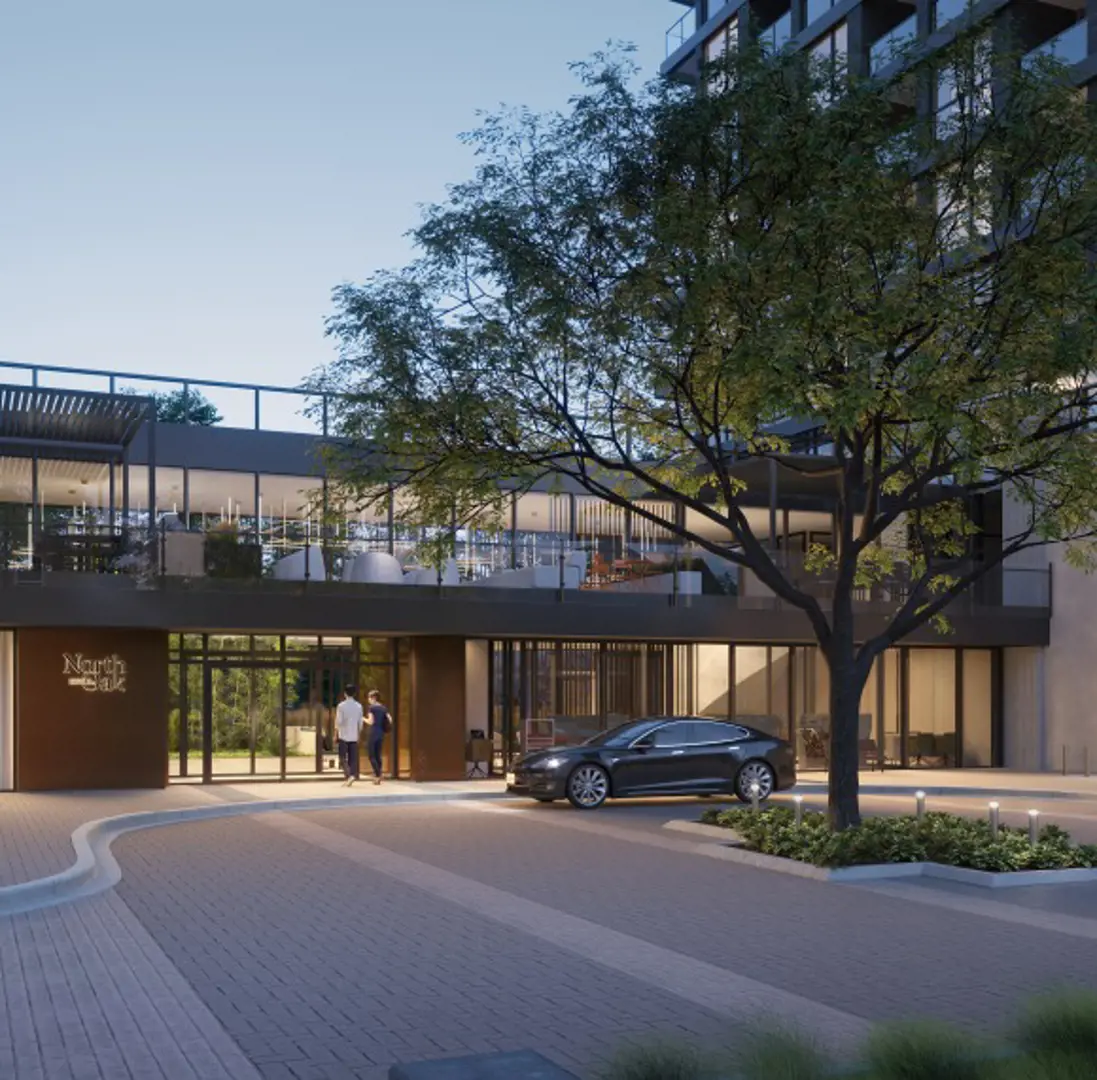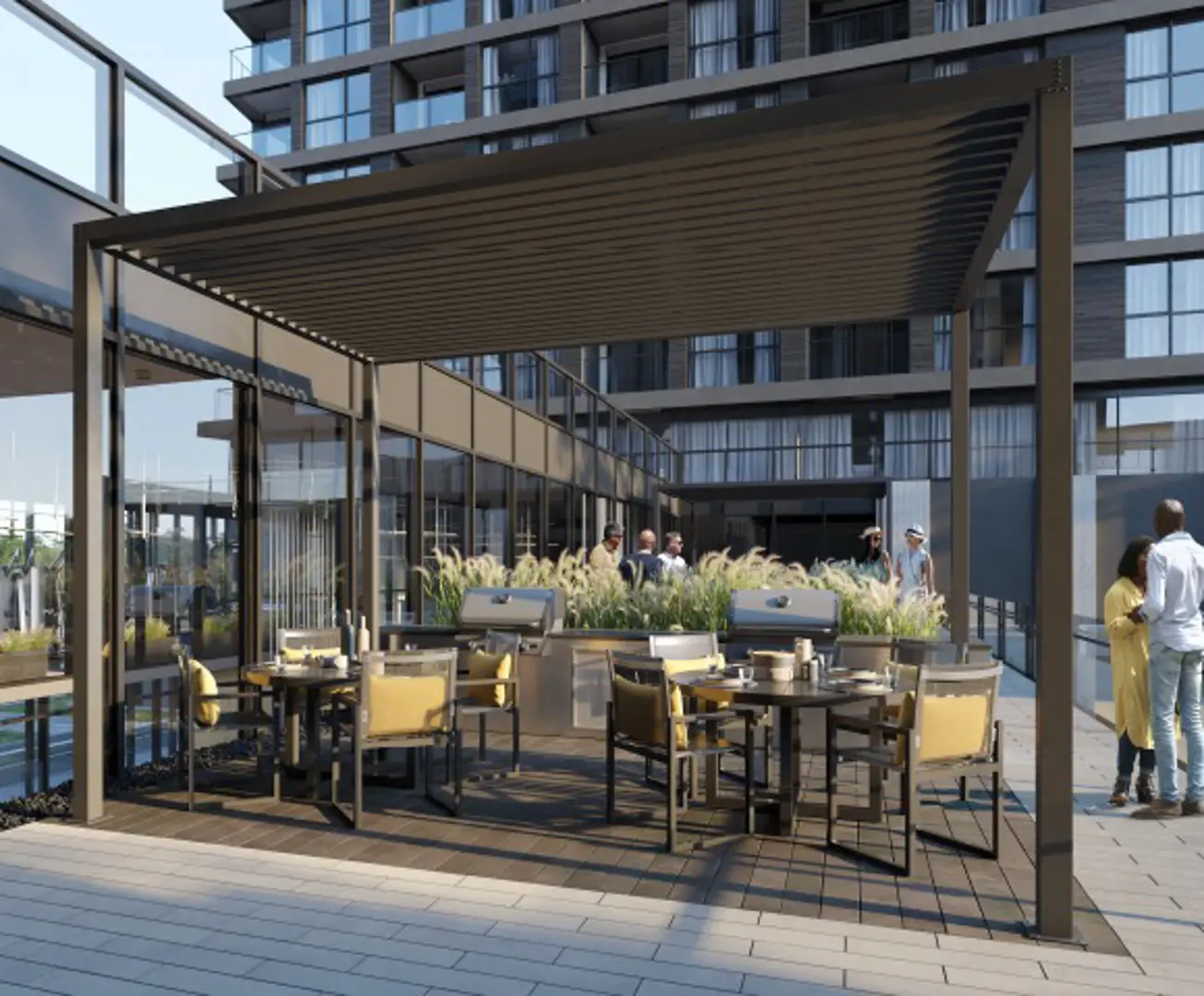North Oak - Condos at Oakvillage
Starting From Low $661.9K
- Developer:Minto Communities
- City:Oakville
- Address:Oakvillage Community | 3075 Trafalgar Road, Oakville, ON
- Postal Code:
- Type:Condo
- Status:Selling
- Occupancy:Est. Compl. 2026
Project Details
North Oak - Condos at Oakvillage: Elevate Your Lifestyle in Oakville
Discover a new standard of living at North Oak, the latest condominium community by Minto Communities, currently under construction at 3075 Trafalgar Road, Oakville. Scheduled for completion in 2026, North Oak boasts a total of 621 units with sizes ranging from 529 to 980 square feet. Embrace a harmonious blend of transitional and modernist styles, focusing on health, wellness, community, and a connection to nature.
Building Features:
- Tower 4C: A 20-storey tower at the heart of Minto Communities' North Oak Community, imaginatively designed by BDP Quadrangle.
- Indoor Amenity Features: Spectacular indoor amenities designed by FIGUR3.
- Outdoor Amenity Garden: Unique terraces and landscaping designed by landscape architect NAK Design Strategies.
- Architectural Inspiration: Blend of transitional and modernist styles inspired by health, wellness, community, and nature.
- Exclusive Promenade: Landscaped boulevard along Athabasca pond, providing access to the pond, municipal trail network, and plazas.
- Neighbourhood Gem: Glass arcade with lobby, service team, parcel storage, co-working lounge, water bar, pet wash, and more.
- Social Club: Featuring a kitchenette and bar, dining and lounge with TV, direct outdoor access to BBQ and lounge.
- Terraced Outdoor Amenity Garden: Firepit, common-use BBQ terrace, outdoor high-top bar, bookable outdoor party room terrace, and lush planters.
Health, Wellness, and Sustainable Features:
- Fitness Space: State-of-the-art fitness space with free weights, cardio equipment, connected yoga and exercise studio, and infrared sauna.
- Biophilic Design: Natural and textured materials, biomorphic patterns, plants, and abundant natural light.
- Connection to Nature: View of Athabasca Pond, extensive trail network, and pollination garden at grade.
- Geoexchange Community Energy System: High-performance system for reliable, cost-efficient heating and cooling.
- Energy Recovery Ventilator (ERV): Improves interior air quality and optimizes humidity levels.
- Compartmentalized Suites: Designed to avoid air transfer, reducing noise and ensuring efficiency.
- Waste Sorting System: In-suite under-counter kitchen waste sorting system for organics, recycling, and general waste.
- Electric Vehicle (EV) Charging: Stations included, with infrastructure for future expansion.
- Water Efficiency: Sub-metering, point-of-use water filtration, water-efficient plumbing fixtures, and drip irrigation.
- Building Automation System (BAS): Monitors and controls HVAC, lighting, and safety systems.
- Smart Appliances: Select ENERGY STAR appliances and LED lighting throughout the building.
- Chemical-Free Cleaning: System for common elements to improve indoor air quality.
- Low VOC Materials: Selection of Low Volatile Organic Compound (VOC) paints, sealants, adhesives, and flooring materials.
- Smoke-Free Building: Promoting healthy indoor air quality.
- Motion Sensor Lighting: Reduces lighting levels in unoccupied areas, minimizing costs.
Smart Living Features:
- Smart Home System: Controlled via personal mobile devices for digital suite entry, visitor management, security monitoring, thermostat control, package notifications, alarm notifications, community messaging, amenity booking, garage door entry, and more.
- Closed-Circuit Video System: All main entrances and exits equipped for enhanced security.
- Wi-Fi Connectivity: Throughout the building, including indoor and outdoor amenities.
- Space Optimization: Double hanging clothes rod, linen shelving, and in-slab ductwork in select locations.
- Integrated Pantry: Additional storage in the kitchen.
Living and Sleeping Area Features:
- Ceiling Heights: Approximately 9'-0" throughout, with 10'6" ceiling height in at-grade two-storey lofts on the ground floor.
- Smooth Ceiling Finish: Throughout the building.
- Quality Flooring: Choice of engineered laminate flooring in living and sleeping areas.
- Contemporary Doors: Slab painted interior swing doors and flat panel sliding closet doors.
- Laundry: Stacked front-loading washer and ENERGY STAR qualified dryer vented to exterior.
- Designer Fixtures: Ceiling-mounted fixtures at entry.
Kitchen Features:
- Quartz Countertops: Choice of Quartz countertops.
- Designer Cabinetry: Bank of drawers, pantry tower, under-cabinet lighting, and choice of finishes/hardware.
- Backsplash: Choice of backsplash tile.
- Undermount Sink: Single basin undermount stainless steel sink with a pull-down spray.
- Appliances: Quality stainless steel appliances including refrigerator, dishwasher, electric cooktop, hood fan, built-in wall oven, and microwave.
Bathroom & Ensuite Features:
Tile Flooring: Choice of 12"x24" tile flooring.
Designer Cabinetry: Choice of finishes/hardware.
Quartz Countertops: Quartz countertops in bathrooms.
Walk-In Showers: Frameless glass dividers and doors for walk-in showers.
Water-Saving Fixtures: Single-lever faucets and shower heads, water-saving plumbing fixtures, and single flush toilets.
Ventilation: Bathroom vented to exterior through an energy recovery ventilator.
Designer Lighting: Wall sconces as per applicable plan.
Terraces (As Per Applicable Plan):
Experience a lifestyle reimagined at North Oak Tower 3, where nature meets new possibilities. With thoughtfully designed spaces, an abundance of greenery, and amenities tailored to your needs, North Oak is set to redefine contemporary living in Oakville. Act now to secure your place in this master-planned community.
New Condos Now Available in Oakville! North Oak Tower 3 has launched!
Amenities
- Lounge
- Social Room
- Lobby
- Fitness Centre
- outdoor working space
- Garden
- Party Room
- Outdoor Bar
- Water Bar
- Outdoor Lounge
- bbq area and bistro tables
- focus room
- Kitchenette & Bar
- Bike Wash and Repair Room
- Concierge
- Fire Pit
- WiFi throughout all amenity spaces
- Promenade
- EV Charging
- Dining Space
- Outdoor Dining Area
- smart features
- Pet Wash
- Parcel Storage
- Coworking Space
- Party Room Terrace
- Sauna
- Yoga Studio
- Bike Parking
Deposit Structure
Floor Plans
Facts and Features
Walk around the neighbourhood
Note : The exact location of the project may vary from the street view shown here
Note: Dolphy is Canada's one of the largest database of new construction homes. Our comprehensive database is populated by our research and analysis of publicly available data. Dolphy strives for accuracy and we make every effort to verify the information. The information provided on Dolphy.ca may be outdated or inaccurate. Dolphy Inc. is not liable for the use or misuse of the site's information.The information displayed on dolphy.ca is for reference only. Please contact a liscenced real estate agent or broker to seek advice or receive updated and accurate information.

Why wait in Line?
Get North Oak - Condos at Oakvillage Latest Info
North Oak - Condos at Oakvillage is one of the condo homes in Oakville by Minto Communities
Browse our curated guides for buyers
Summary of North Oak - Condos at Oakvillage Project
North Oak - Condos at Oakvillage is an exciting new pre construction home in Oakville developed by Minto Communities, ideally located near Oakvillage Community | 3075 Trafalgar Road, Oakville, ON, Oakville (). Please note: the exact project location may be subject to change.
Offering a collection of modern and stylish condo for sale in Oakville, North Oak - Condos at Oakvillage is launching with starting prices from the low 661.9Ks (pricing subject to change without notice).
Set in one of Ontario's fastest-growing cities, this thoughtfully planned community combines suburban tranquility with convenient access to urban amenities, making it a prime choice for first-time buyers, families, and real estate investors alike. While the occupancy date is Est. Compl. 2026, early registrants can now request floor plans, parking prices, locker prices, and estimated maintenance fees.
Don't miss out on this incredible opportunity to be part of the North Oak - Condos at Oakvillage community — register today for priority updates and early access!
Frequently Asked Questions about North Oak - Condos at Oakvillage

More about North Oak - Condos at Oakvillage
Get VIP Access and be on priority list







