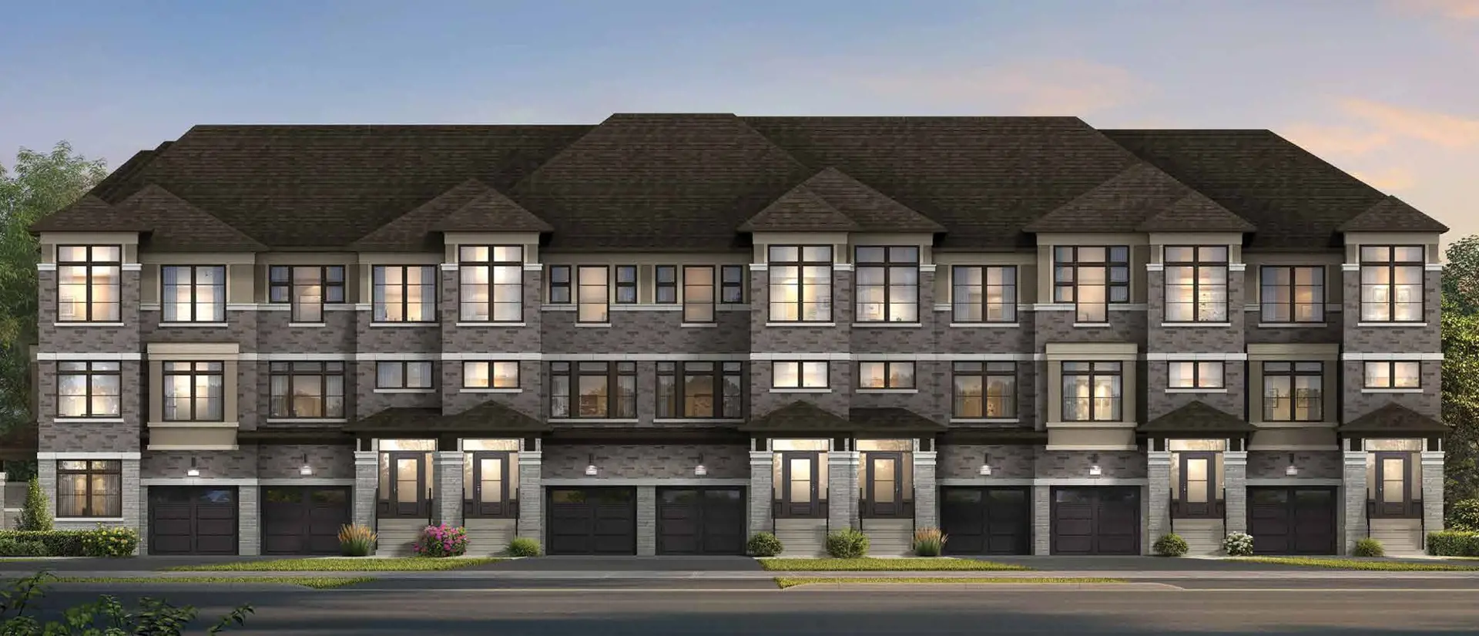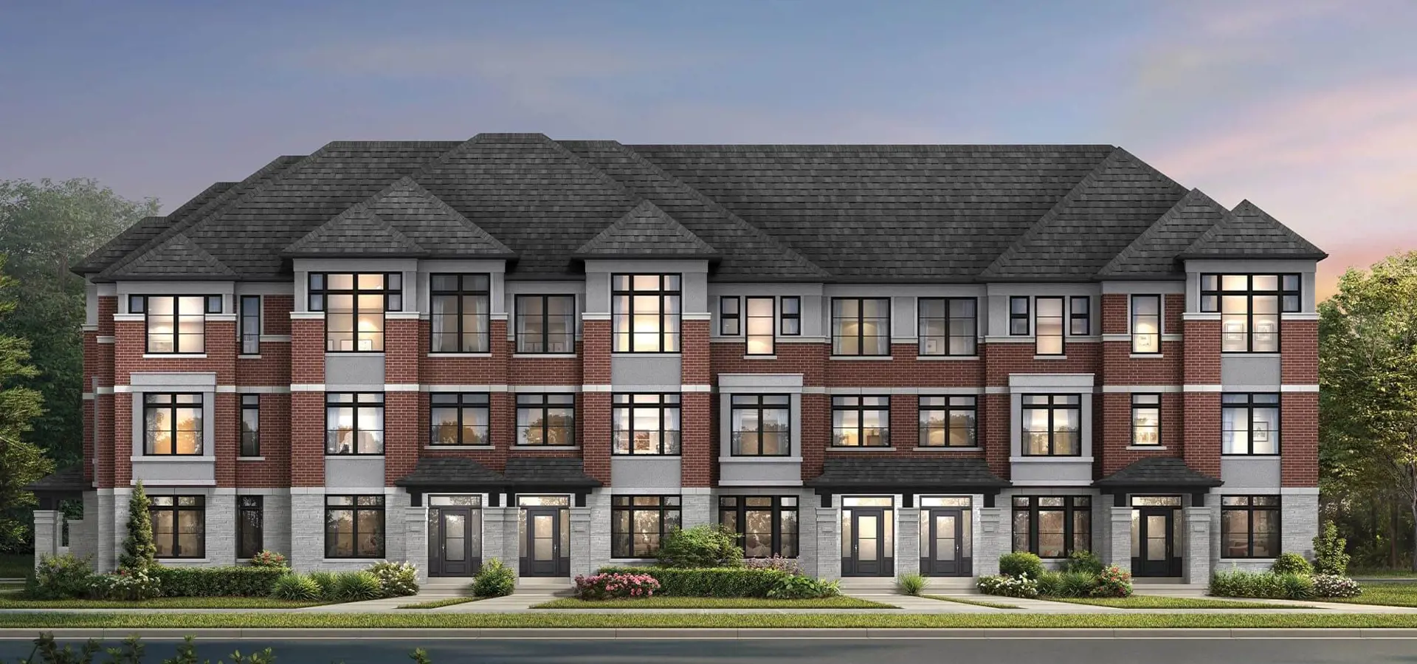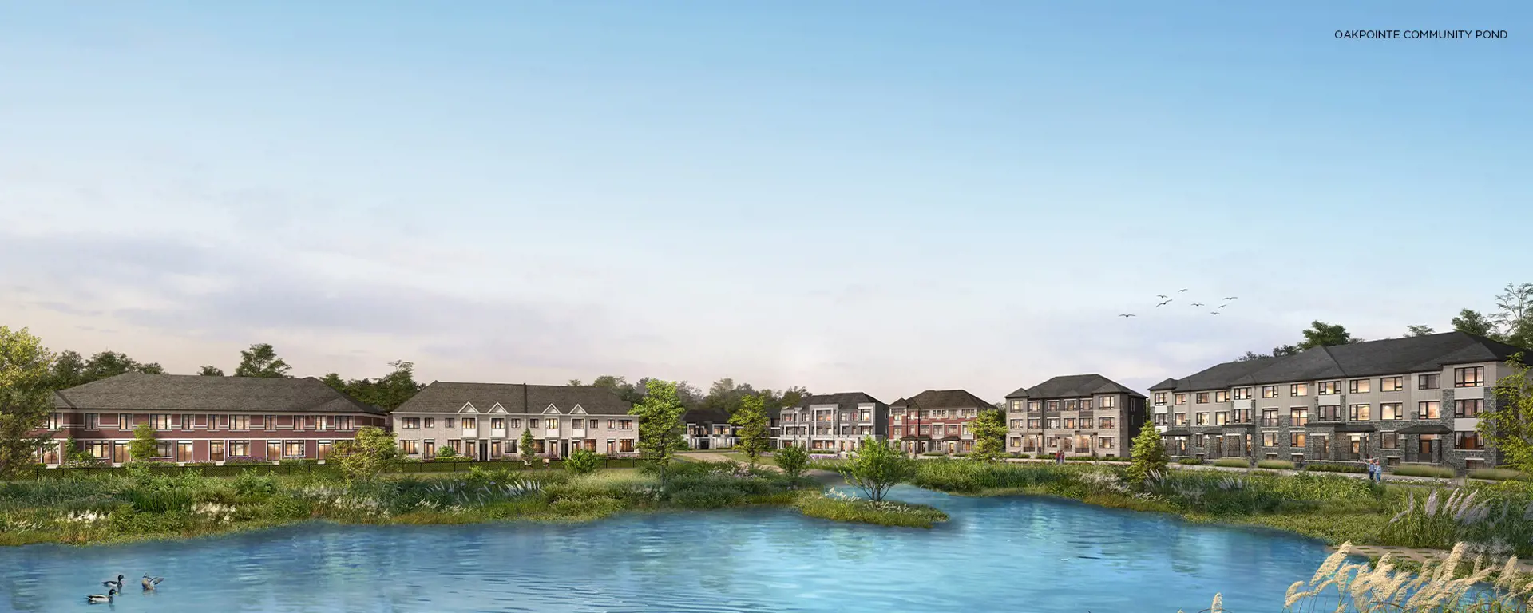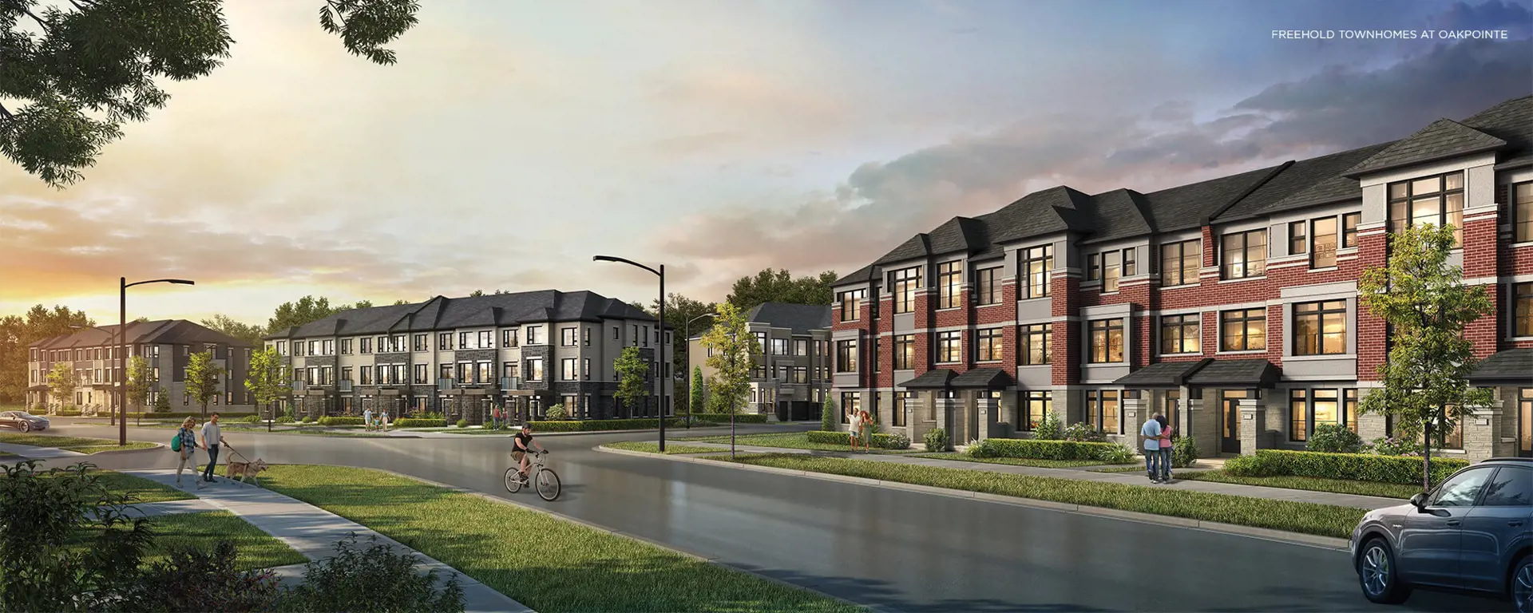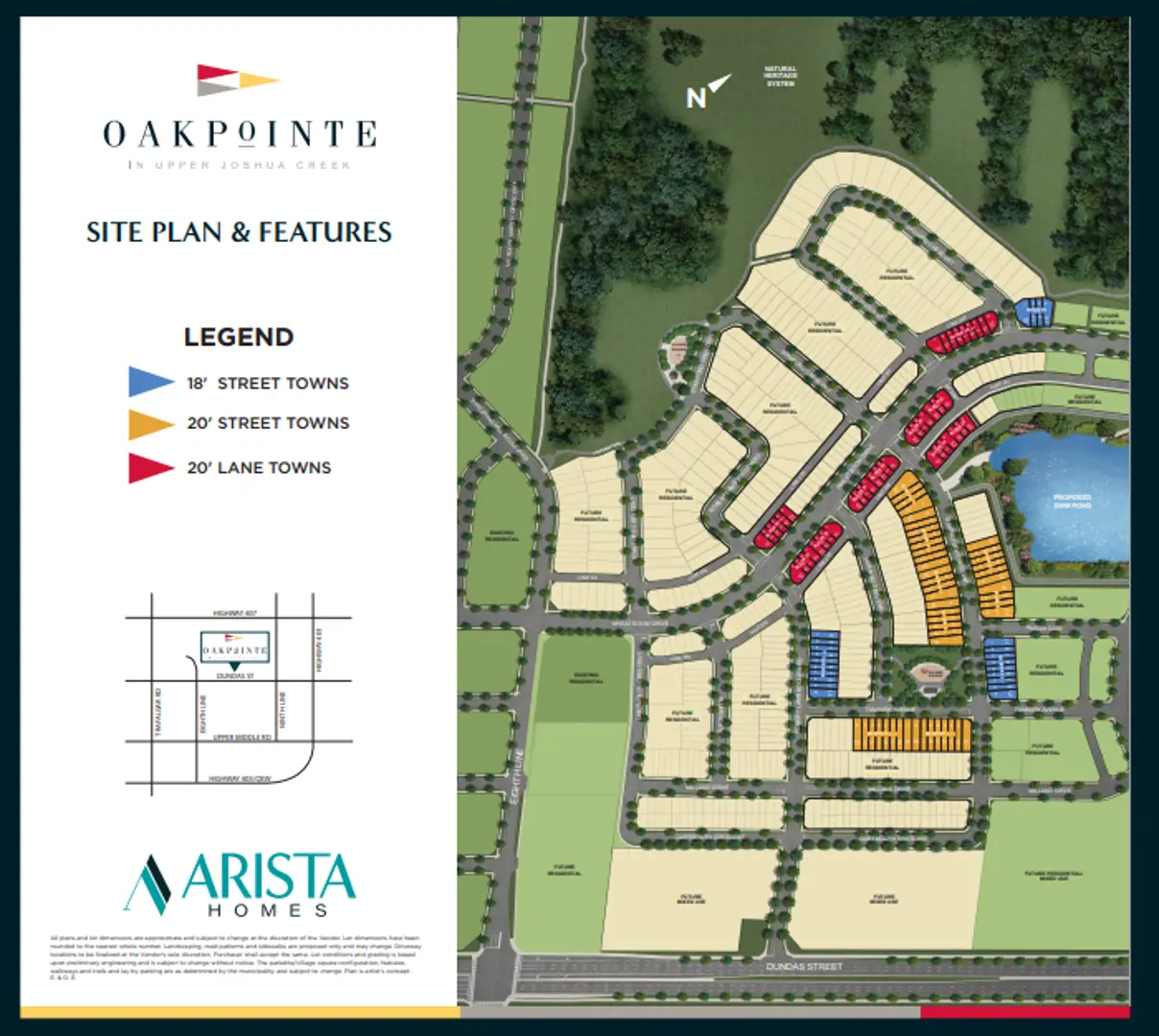Oakpointe
Starting From Low $1.13999M
- Developer:ARISTA Homes
- City:Oakville
- Address:Oakpointe Community | Dundas Street East & Eighth Line, Oakville, ON
- Postal Code:
- Type:Condo
- Status:Selling
- Occupancy:Preconstruction
Project Details
Welcome to Oakpointe, a masterfully planned community by ARISTA Homes, poised to redefine the standard of living in the extraordinary town of Oakville. Nestled at Dundas Street East & Eighth Line in Upper Joshua Creek, Oakpointe introduces an exclusive collection of Freehold Townhomes that encapsulate the essence of elevated living.
Immerse yourself in the allure of Oakville, surrounded by the city's most coveted features. This prestigious community is just moments away from premier golf courses, an iconic waterfront district, and over 200 kilometers of magnificent trails. Oakpointe is designed to exceed the Oakville standard, offering a lifestyle that combines the tranquility of nature with the contemporary amenities inherent in a world-class metropolitan city.
At Oakpointe, each Freehold Townhome is a testament to quality, design, and a commitment to providing residents with a living experience beyond compare. With units ranging from 1675 to 2320 square feet and prices from $1,139,990 to $1,369,990, Oakpointe invites you to discover the pinnacle of Oakville living. Welcome home to Oakpointe, where luxury meets lifestyle in perfect harmony.
Features and finishes
APPEALING EXTERIOR FEATURES & STRUCTURAL COMPONENTS
1. Advanced floor joist system utilizing upgraded "Engineered Floor Joist Technology."
2. Tongue and groove sub-flooring with sanded joints, glued and fastened with screws for additional stability.
3. All exterior walls with 2" X 6" framing for added structural integrity and building envelope performance due to added insulation.
4. Poured concrete basement floors and foundation walls with weeping tiles, damp proofing, and drainage membrane applied to exterior walls.
5. For added comfort and sustainability, homes will be constructed to current ENERGY STAR™ requirements and will be rated and certified as an ENERGY STAR™ Home. These requirements exceed current Ontario Building Code specifications.
6. For energy e ciency, minimized air leakage and economical heating, the home will be insulated in accordance with current ENERGY STAR™ requirements including full height basement insulation, continuous exterior insulated sheathing, expanding foam insulation to all garage ceilings (where finished areas are above), around all windows and exterior doors, and ENERGY STAR™ rated mechanical & electrical equipment.
7. Convenient cold cellars complete with an interior light and a weather-stripped solid core or steel insulated door (as per Builder's discretion) and floor drain, as per plan and only where grade permits.
8. All homes feature 9'-0" ceilings on the ground (if applicable as per plan), main and upper floors except where boxes, bulkheads and mechanical piping/systems require that the ceilings be dropped. The location and size of ceiling drops remains at the discretion of the Builder or Builder's architects/consultants. The purchaser shall accept the same. Double height features vaulted and cathedral ceilings, as per plan.
9. Prominent usage of architecturally selected and controlled colour-coordinated clay brick, precast, stone, and other unique materials. Stonework as per applicable elevation. Colour, style, materials, and elevations are pre-selected and architecturally controlled by a delegate of the municipality or other 3rd party to achieve an architecturally pleasing streetscape.
10. Durable, pre-finished aluminum or vinyl so ts, fascia, eavestrough, downpipes, and siding – all colour coordinated.
11. Limited lifetime manufacturer's warranty, self-sealing asphalt shingles and accenting metal roof details, as per plan.
12. Prominent insulated front entry door with upgraded satin nickel grip set and deadbolt, featuring glass inserts to all front entry door features, as per plan. Complimenting granite exterior door sills to both front and rear doors.
13. Prefinished aluminum exterior railing for porch and decorative applications, as required by Building Code and as per plan.
14. Distinguished insulated sectional garage door(s) with complementing glass inserts as per elevation.
15. ENERGY STAR™ labelled vinyl Low-E Argon Thermopane casement windows throughout for improved interior temperature regulation, complete with screens on operable windows. Applicable designs to receive Garden Doors as per plan. All exterior doors include weather stripping. All windows and doors are colour-coordinated to match architecturally approved and controlled exterior colour packages.
16. Vinyl horizontal sliding basement windows approximately 30" x 16". Subject to grade. Window wells as required at the discretion of the Builder. Basement window colour may not match the colour of ground (if applicable), main and upper floor windows, the purchaser accepts the same.
17. Professionally graded and sodded lot with precast patio slab and steps at front walkway. Precast step(s) at rear door, as required by grade.
18. Base coat paved asphalt driveway included. Topcoat driveway paving will be charged as an adjustment (plus applicable taxes) on closing as per applicable home type. See Schedule X for details.
19. "Standard" at-grade lots will receive precast step(s) at main or ground floor access doors to rear yard (as per plan). "Look-Out" or "Deck Lot" grade conditions will receive a deck (as per builder standard spec.) with steps to grade from main or ground floor rear yard access door (Lot premiums may apply). "Walk-Out" lot grade conditions will receive a deck at the main or ground floor rear access door (as per builder standard spec and as per plan) with no steps to grade (Lot premiums may apply).
KITCHEN & BATHS
1. Quality designed cabinetry throughout with a choice of granite countertops in Kitchen with 3/4" edge profile, all selections and profiles from the Builders standard samples.
2. Extended kitchen upper cabinets throughout all designs. Pantries, breakfast bars and serveries, as per plan.
3. Undermount double compartment, stainless steel sink with a chrome single lever faucet and an integrated pull-out vegetable sprayer, in kitchen.
4. Choice of post formed laminate countertops in all bathrooms, from the Builders standard samples.
5. Freestanding soaker tub with deck mounted dual lever faucet in Principal ensuite, as per plan.
6. All stand-alone showers to receive either a white acrylic shower base or a ceramic mosaic tile base (choice of base at the sole discretion of the Vendor and Purchaser shall accept the same). Ceramic tiles on shower walls up to but not including ceilings as per plan and Builder standard samples.
7. Principal ensuite enclosed shower stall features complimenting chrome framed glass shower door or enclosure, as per plan and as per Builder standards.
8. Ceramic wall tiles installed in combination tub and shower enclosures up to but not including ceiling.
9. All bathroom tub and shower enclosures to receive "mould resistant drywall."
10. Mirrors over vanities in all bathrooms.
11. Pedestal sink and mirror in powder room.
DESIGN CONSCIOUS INTERIOR FINISHES
1. Sunken or raised foyer, mud room, laundry room, garage entrance landing as per plan (where permitted or dictated by grade). The purchaser accepts the same.
2. Smooth ceilings in Kitchen, Laundry, Bathrooms, and Breakfast/Dinette area. Spray textured stippled ceilings with 4" smooth border throughout balance of home. Walk-in closets to be stippled only, no border.
3. All low walls are trimmed and painted.
4. Upgraded interior trim with approximately 4" baseboards and 2-3/4" casing throughout.
5. Interior door styles to be smooth with two square panels.
6. Interior hardware to be satin nickel levers with complimenting hinges.
7. All homes receive a natural varnished oak staircase (veneer risers and stringers) with oak handrail, wood pickets and newel posts (also varnished natural), where applicable, to finished areas, as per plan. All upper hallways receive oak nosing (natural).
8. Thoughtful storage considerations with well-appointed Linen, Pantries and Mud Room closets, as per plan.
9. All interior trim and doors are painted classic white. The interior walls are to be painted with your choice of one (1) low VOC paint colour throughout, from Builders' standard samples.
10. Professional home cleaning prior to occupancy, including windows and duct system.
MECHANICAL & PLUMBING SYSTEMS
1. Flexible water pipe solution using PEX (polyethylene) to reduce noise and eliminate solder contaminants within plumbing system.
2. Hi-E ciency Forced air ENERGY STAR™ heating system complete with electronic (programmable) thermostat.
3. ENERGY STAR™ rated hot water delivery system (on rental basis).
4. Ductwork, in basement, to be sealed for better air flow. All duct work is sized to allow for future central air conditioning.
5. ENERGY STAR Heat Recovery Ventilator (HRV) for fresh air exchange, energy e ciency and a healthier home.
6. ENERGY STAR™ exhaust fans installed in all finished bathrooms.
7. Stainless steel hood fan over stove vented to the exterior.
8. Provisional rough-in for future dishwasher (electrical run from panel to underside of subfloor located at sink).
9. Two exterior hose bibs are provided, one at rear (or side) and one in garage. For Back-to-Back product, hose bib is provided in garage only.
10. Free standing laundry tub includes hot/cold water connections and will be installed in basement with location to be determined by the builder and where size permits, as per plan.
11. All showers receive the comfort of pressure balance control valves.
12. All sink basins and plumbing fixtures to include the convenience of separate shut-o valves.
13. Solar Ready conduit provision for future use, running from basement to the attic.
14. Low flow shower heads and faucet aerators are designed to conserve water and help the environment, while maintaining water flow.
ELECTRICAL COMPONENTS
1. Black exterior coach lights on front and rear elevations.
2. Townhomes receive 100-amp electrical service with breaker panel.
3. Weatherproof exterior electrical outlets, one at rear of home and one at the front porch. Back-to-Back product, outlet at the front only.
4. Electric Vehicle (EV) Rough-In for future car charging capability.
5. 220 volt Heavy – Duty receptacle for future stove and dryer.
6. Ground fault indicator receptacles, as per building code.
7. The security of hard-wired visual smoke detectors on all floors and each bedroom. Carbon monoxide detectors as applicable and as per code.
8. White Decora light switches and receptacles throughout.
9. Ceiling light fixtures in all bedrooms, hallways, side halls, foyer, kitchen, breakfast/dinette, living room, dining room, and family room, if applicable, as per plan. Bathrooms to receive a strip light fixture over the vanity and/or ceiling fixture (excluding powder room - to receive ceiling fixture only).
10. Pot light within ensuite shower enclosure.
11. Rough-in for future central vacuum system with dedicated plug within garage (termination of pipe may be in basement, garages or both - as determined by Vendor).
12. Convenient ceiling receptacle in garage for future garage door opener.
13. Single switch operating all basement lighting.
14. ENERGY STAR™ LED light bulbs where applicable, helping reduce energy cost.
15. Principal bedroom and family room are pre-wired for cable TV rough-ins, and the home is pre-wired for 2 telephone rough-in locations. All above referenced rough-in locations are predetermined by the Builder.
16. All purchasers will have a personally scheduled appointment with the Builders Home Automation Contractor to coordinate any additional home automation requirements, should they desire.
FLOOR COVERINGS
1. Minimum 3" wide Engineered Natural Oak hardwood flooring throughout main floor and ground if applicable, excluding tiled areas, as per plan, from the Builders' standard samples.
2. All broadloom, underpad and adhesive are Carpet Rug Institute (CRI) Green-Label Plus Certified and confirmed to be an environmentally responsible product with low emissions of Volatile Organic Compounds (VOCs).
3. 40 oz. broadloom with high density underpad throughout second floor, where applicable and as per plan from the Builders' standard samples.
4. A wide assortment of contemporary ceramic tile flooring in foyer, kitchen, breakfast/dinette, all bathrooms, and finished laundry areas from Builders' standard samples.
ADDED FEATURES
1. Tasteful stone municipal address plaque provided.
2. Drywalled garages, with one coat taped and primed walls, excluding concrete and block walls.
3. Insulated garage to house access door installed with dead bolt and safety closer if grade permits. In the event that grade does not permit, no credits will apply, and the Purchaser shall accept the same.
WARRANTY
ARISTA Homes warranty is backed by the TARION Warranty Program. ARISTA Homes is dedicated to minimizing home deficiencies through our quality control practices, and our excellent home care specialists.
• 7 years for major structural defects in accordance with TARION Guidelines
• 2 years for plumbing, heating, and electrical systems and building envelope in accordance with TARION Guidelines
• 1 year for all other items in accordance with Tarion Guidelines
ARISTA Homes recommends all buyers review the TARION Warranty Program to understand the fully defined coverage under each warranty period. The purchaser accepts the same.
ADDITIONAL CONDITIONS
1. Purchaser(s) accepts that the number of steps to front entrance, rear entrance and side entrance, if applicable, may be increased or decreased depending on final grading.
2. The Purchaser acknowledges that finishing materials contained in any model home, décor store or sales o ce display, including broadloom, furniture, mirrors, fireplaces, electrical fixtures, drapes, ceramic/porcelain flooring, vinyl flooring, hardwood flooring, marble flooring, upgraded kitchen and vanity cabinets and countertops, stained staircase and railing, painting, wallpaper, etc., may be for display purposes only and may not be of the same tiered level or type, or may not necessarily be included in the dwelling unit purchased herein, unless expressly called for in this Agreement.
3. Corner lots, townhome end units and priority lots may have special treatments which may require window changes and interior modifications to balance and improve the elevations of the house exposed to the street. The Purchaser accepts such changes as constructed or as necessary.
4. When the Purchaser is buying a house already under construction, Purchaser acknowledges that there may be deviations from the floor plan, elevation, colour package, interior finishes or layout of this model. The Purchaser agrees to accept such changes as constructed or as necessary.
5. House types and streetscapes are subject to final Architectural approval of the Town of Oakville, or the Developer's Architectural Control Architect and final siting, and approval of the Builder's Architect.
6. Variations from Vendor's samples may occur in exterior/interior materials, due to normal production process, availability or site condition. Purchaser accepts the same.
ARISTA ADDED VALUE FEATURES* INCLUDED
-9' CEILINGS ON MAIN, UPPER AND GROUND FLOORS
(if applicable)*
-SMOOTH CEILINGS THROUGHOUT
-ENGINEERED OAK HARDWOOD WITH NATURAL FINISH THROUGHOUT
(non-tiled areas - from builders standard samples)
-ENERGYSTAR® Certified Home
-Tray Ceiling In Principal Bedroom (as per plan)
-Freestanding Bathtub in Principal Ensuite (as per plan)
-Framed Glass Shower Enclosure in Principal Ensuite (as per plan)
-Smooth Two Panel Interior Doors Throughout
-Granite Kitchen Countertop
-Oak Staircase, Natural Finish (to Finished areas as per plan)*
-Cold Cellar (as per plan and only if Grade Permitting)
-3-piece Rough-in
-Extended Height Upper Kitchen Cabinets
-Garage Access Door (only if Grade Permitting)
Amenities
- Cycling and walking paths
- Village square
- Playgrounds
Deposit Structure
WITH OFFER $25,000
30 DAYS $25,000
60 DAYS $25,000
90 DAYS $25,000
120 DAYS $25,000
TOTAL DEPOSIT $125,000
Deposit Structure
Floor Plans
Facts and Features
Walk around the neighbourhood
Note : The exact location of the project may vary from the street view shown here
Note: Dolphy is Canada's one of the largest database of new construction homes. Our comprehensive database is populated by our research and analysis of publicly available data. Dolphy strives for accuracy and we make every effort to verify the information. The information provided on Dolphy.ca may be outdated or inaccurate. Dolphy Inc. is not liable for the use or misuse of the site's information.The information displayed on dolphy.ca is for reference only. Please contact a liscenced real estate agent or broker to seek advice or receive updated and accurate information.

Why wait in Line?
Get Oakpointe Latest Info
Oakpointe is one of the condo homes in Oakville by ARISTA Homes
Browse our curated guides for buyers
Summary of Oakpointe Project
Oakpointe is an exciting new pre construction home in Oakville developed by ARISTA Homes, ideally located near Oakpointe Community | Dundas Street East & Eighth Line, Oakville, ON, Oakville (). Please note: the exact project location may be subject to change.
Offering a collection of modern and stylish condo for sale in Oakville, Oakpointe is launching with starting prices from the low 1.13999Ms (pricing subject to change without notice).
Set in one of Ontario's fastest-growing cities, this thoughtfully planned community combines suburban tranquility with convenient access to urban amenities, making it a prime choice for first-time buyers, families, and real estate investors alike. While the occupancy date is Preconstruction, early registrants can now request floor plans, parking prices, locker prices, and estimated maintenance fees.
Don't miss out on this incredible opportunity to be part of the Oakpointe community — register today for priority updates and early access!
Frequently Asked Questions about Oakpointe

More about Oakpointe
Get VIP Access and be on priority list
