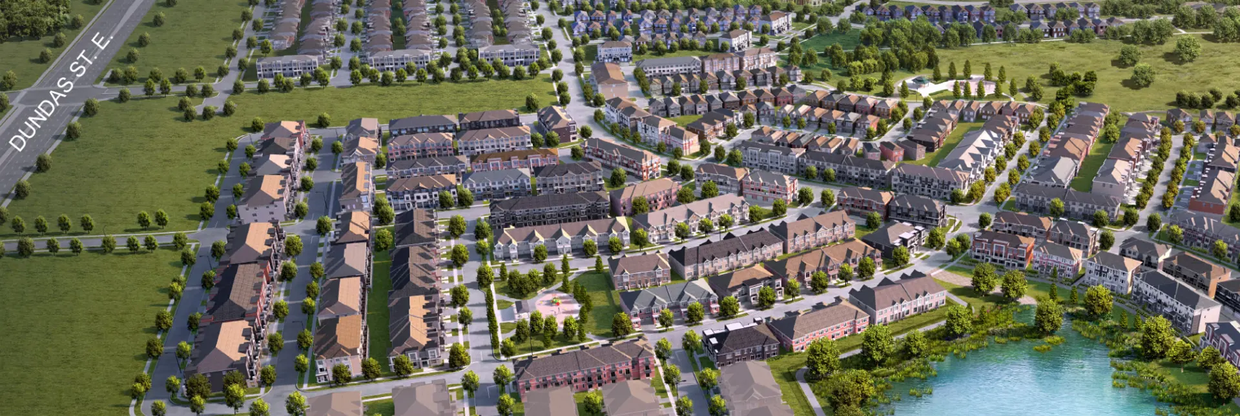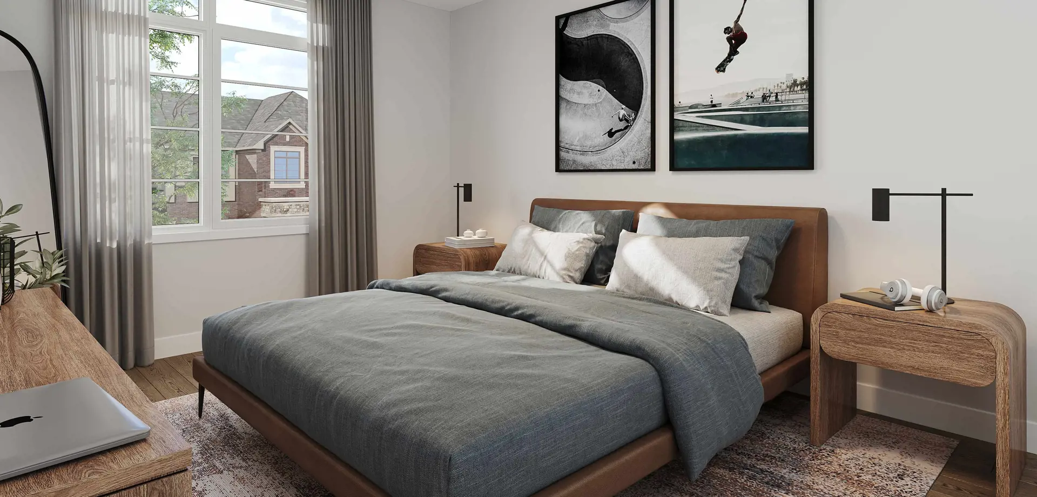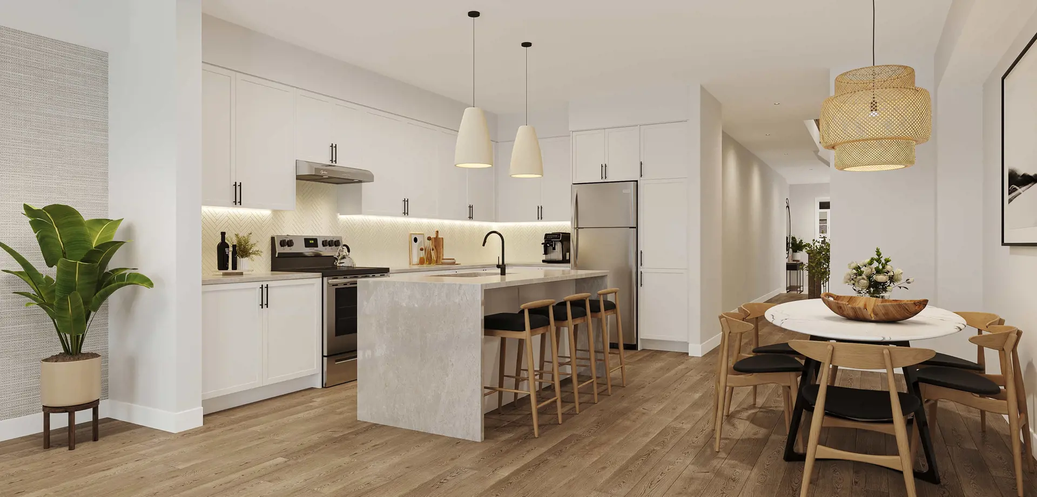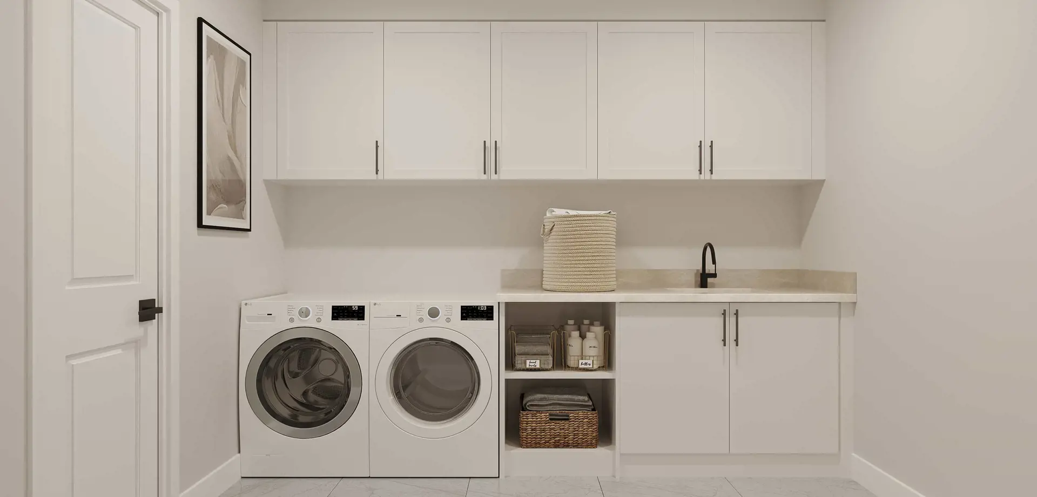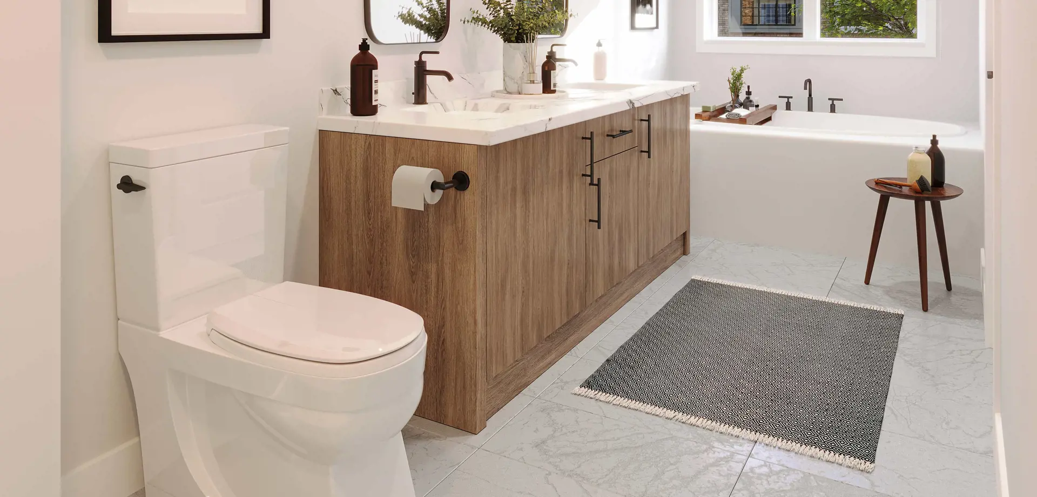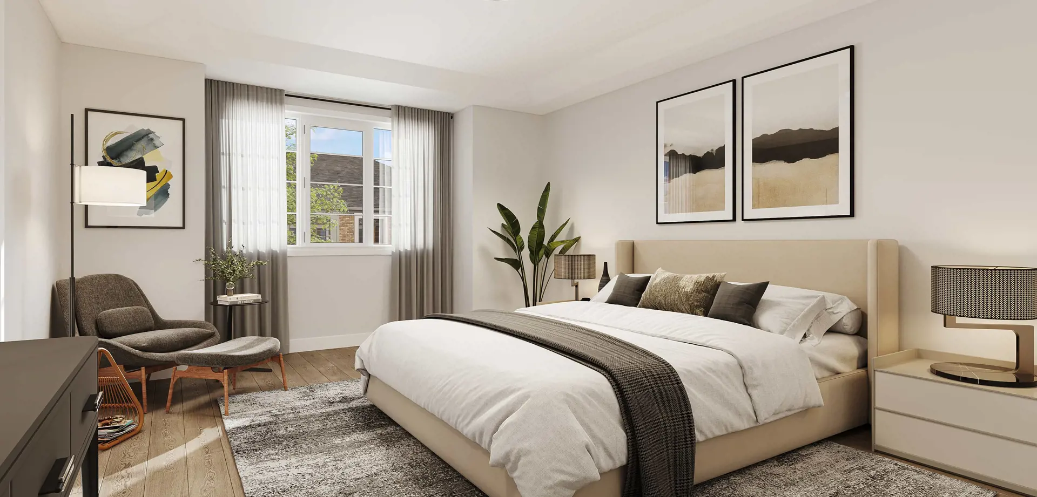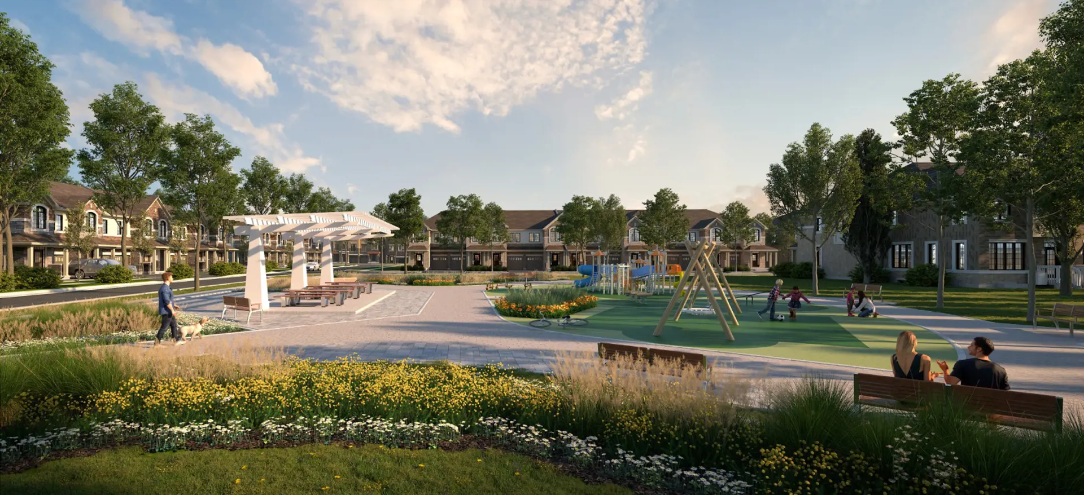Oakpointe
Starting From Low $1.19999M
- Developer:Great Gulf
- City:Oakville
- Address:Oakpointe Community | Dundas Street East & Eighth Line, Oakville, ON
- Postal Code:
- Type:Townhome
- Status:Selling
- Occupancy:Preconstruction
Project Details
Experience the epitome of comfort and community at Oakpointe, an exciting new townhouse and single-family home community by Great Gulf. Currently in preconstruction at Dundas Street East & Eighth Line, Oakville, Oakpointe is set to redefine living in one of Oakville's most celebrated neighborhoods. With available units ranging from $1,199,990 to over $1,294,990, and unit sizes spanning from 1770 to 2340 square feet, Oakpointe presents a range of options for discerning homebuyers.
Oakpointe Marketing Essence:
Now Selling: Oakpointe introduces a collection of stately freehold townhomes that perfectly blend luxury with practicality. Situated in Upper Joshua Creek at Dundas and Eighth Line, this master-planned community is a testament to thoughtful design and quality living.
Explore Upper Joshua Creek's convenience in one of Oakville's most celebrated neighborhoods. Oakpointe is more than just a residential development; it's a lifestyle that embodies comfort and community. As a master-planned community, Oakpointe is poised to be a welcoming haven where families and nature coexist harmoniously, and every essential is within reach.
Welcome to OAKPOINTE, where every home is a statement of quality, and every street is a pathway to a vibrant community.
Don't miss the opportunity to be part of Oakville's newest gem. Oakpointe beckons you to a community where convenience meets comfort, and where the essence of quality living is beautifully embodied in every detail.
Features and finishes
FEATURES & FINISHES
TRADITIONAL, 3-STOREY, & LANE TOWNS
GENERAL
1. All interior finishing materials are to be chosen with the assistance of Great Gulf Interior Design Consultants.
2. All materials and other selections for which the Purchaser is entitled to make a selection are to be chosen from Vendor's samples and are as per Vendor's specifications. Purchaser shall only be entitled to make such selections provided that the items are not already ordered or installed.
3. All exterior finishes and colours are selected by the Vendor and are subject to architectural control.
4. Homes are covered with Tarion Warranty Corporations; enrolment fees to be paid by Purchaser on closing.
5. Homes to be Energy Star certified.
6. All Homes are 3rd party tested and inspected.
7. All Homes to have blower Door Test.
EXTERIORS
6. All model types will be principally brick and siding construction as per applicable model/elevation.
7. Some sections of the house may be constructed of architectural stone, aluminium, vinyl siding, PVC, stucco, and wood as per architectural detailing as per applicable model/elevation.
8. Soldier coursing, brick arches, keystones and other masonry detailing as per applicable model/elevation.
9. All soffits, fascias, eaves and down pipes are prefinished aluminium or vinyl at the option of the Vendor.
10. Exterior house address number.
11. Self-sealing limited lifetime warranty laminate shingles.
12. Weather-stripping on all exterior doors and thresholds.
13. Fibreglass insulated front entry door and “steel-clad” side entry door (as per applicable model/elevation). Glass insert in front entry door, as per applicable/model elevation.
14. Rear Lane Towns to include standard front entry fiberglass insulated double door with glass inserts as per applicable model / elevation.
15. All sliding patio doors to be double-glazed, PVC, with low E glass (as per applicable model/elevation)
16. All windows are to be triple-glazed, PVC, with low-E glass. All operating windows are to be screened. All operable windows on the first, second and third floors will be casement throughout with decorative bars on the front elevation, as per applicable model/elevation.
17. All basement windows to be sliders, double glazed, PVC, with low-E glass. Corrugated galvanized steel window wells may be required as per grading conditions. One (1) window in the basement to be sized to allow for emergency means of egress, as per applicable model/elevation.
18. Garage overhead insulated door(s) with glass inserts as per applicable model/elevation.
19. All garage walls to be completed to drywall and primed.
20. Front, rear and side yards, if applicable to be fully sodded. Some side yards to be stone, as per grading conditions.
21. Concrete front entry steps, as per grading conditions.
22. Precast concrete slab walkway to front entry.
23. Exterior cold water tap installed in attached garage and at rear of house, as per applicable model/elevation. Exterior cold water tap installed in attached garage and at front of house for Rear Lanes only.
24. Basement to be poured concrete with a drainage layer system and a damp protecting footing barrier membrane.
25. Vendor will provide a two-coat asphalt driveway at a cost more particularly set out in Schedule B to the Agreement of Purchase and Sale. Driveway surface to be paved with base coat asphalt within eighteen (18) months of closing and the topcoat to be completed within the next calendar year. Driveway aprons to be concrete. Vendor not responsible for minor settlement.
26. All exterior walls, interior partitions and flooring are built using H+ME Technology.
INTERIORS
27. 2-Storey model types to have approximately 8 ft. ceiling height in basement, 9 ft. ceiling height on ground floor, and 8 ft. ceiling height on second floor, except where precluded by bulkheads.
28. 3-Storey, and Rear Lane model types to have approximately 8 ft. ceiling height in basement, approximately 9 ft. ceiling height on the ground and main floors, and approximately 8 ft. ceiling height on upper floor, except where precluded by bulkheads.
29. Finished oak stairs and railings, metal pickets on main floor staircase to second / third floor with a choice of stain from vendor’s standard selection.
30. Two panel square style interior doors.
31. Approx. 2 ¾ “casings on all windows and doors
32. Approx. 4 1/8” baseboards (with shoe mould in tiled and hardwood areas)
33. All closets to have wire shelving.
34. Satin nickel coloured finish hardware on all interior and exterior doors. Dead bolt on side door entry where applicable. Grip set with dead bolt on main entry door, and single lever handles on interior doors.
35. One (1) paint colour throughout the house. All wall paint is Zero VOC.
36. Sprayed stippled ceiling with smooth border in all rooms except the kitchen, bathrooms, and laundry room, which are smooth finish.
FLOORING
37. Engineered flooring system “I” – joists throughout, with exception of dropped areas. Dropped areas to have conventional framing.
38. O.S.B. Tongue and groove sub floor glued, nailed, and sanded.
39. Approx. 3” Prefinished strip hardwood flooring with choice of colour from vendors standard selection, in all areas of first, second and third floors, except where shown as tile, as per applicable model/elevation.
40. Floor tile approximately 12" x 24" in foyer laundry area, and all bathrooms, or as per applicable model / elevation.
KITCHEN
41. Choice of finished kitchen cabinets with a dishwasher opening.
42. Single lever chrome flow efficient faucet with a pull-down sprayer.
43. Approximately 2cm quartz countertops for kitchen with a square edge (No backsplash) and a double stainless steel undermount sink.
44. Stainless Steel ducted range hood fan over stove.
45. Rough-in plumbing and electrical outlet for future dishwasher.
46. Wiring and receptacle for future stove.
47. Electrical outlets are located for future fridge and at counter level for future small appliances.
BATH/PLUMBING
48. Choice of vanity cabinets and approximately 2cm quartz countertops with a white undermount sink in all bathrooms.
49. All bathroom(s) to have a wall-mounted mirror and vanity cabinet as per applicable model / elevation.
50. Primary ensuite bathroom to have a wall mounted mirror and vanity cabinet as per applicable model/elevation.
51. Primary ensuite bathroom to include double sinks as per applicable model / elevation.
52. 2 Storey model types only: Primary ensuite bathroom to include a white drop-in acrylic soaker tub with a deck mount faucet as per applicable model. Soaker tub to have a tiled deck and skirt with tile on surrounding wall approximately 18” in height.
53. 2 Storey, 3 Storey and Rear Lane model types: Primary ensuite bathroom to contain a framed glass shower enclosure, preformed shower base, walls to be tiled to ceiling, including waterproof pot light as per applicable model/elevation.
54. All bathtub enclosure walls in bathrooms to be tiled.
55. All bathtubs to be white acrylic, as per applicable model/elevation.
56. All toilets are to be white, elongated, flow efficient and regular height.
57. Exhaust fan in all bathrooms, vented to the exterior.
58. Privacy locks on all bathroom doors.
59. Single lever chrome flow efficient faucets on all sinks, except laundry faucet.
60. Temperature control valves in all showers.
61. Chrome towel bar and toilet paper dispenser in all bathrooms.
62. Main floor powder room to contain a vanity cabinet with approximately 2cm quartz countertop, a white undermount sink, toilet and wall-mounted mirror.
63. Shut off valves for all sinks and toilets.
64. All water lines to be polyethylene tubing throughout.
65. Rough-in three-piece plumbing in basement for future bathroom (drains only, no water lines).
66. Sump pump provided in all basements.
LAUNDRY
67. Second floor laundry room equipped with floor drain as per applicable model/elevation.
68. 2-Storey model types Laundry room to have a base cabinet with a built-in single-compartment laundry tub with a two-handle laundry faucet and laminate countertop and 3-Storey model types Laundry room to have a freestanding laundry tub with a two-handle laundry faucet as per applicable model/elevation.
69. Plumbing and electrical outlet for future washing machine.
70. Dryer vent and electrical outlet for future dryer.
ELECTRICAL
71. 200 amp. electrical service.
72. Copper electrical wiring throughout.
73. Electric light fixtures with LED bulbs provided in all rooms except living room, as per applicable model/elevation.
74. Exterior cast aluminium lights with LED bulbs at all exterior doors, as per applicable model/elevation.
75. Two exterior waterproof ground fault circuit Interrupter (GFI) electrical outlets: one (1) at the rear of the house and one (1) in the porch area.
76. White decora style switches throughout.
77. Electrical outlet for future garage door opener(s). One outlet for each garage door.
78. Smoke detectors with strobe light hard wired to the electrical system, as per applicable code requirements.
79. Combination smoke detector / carbon monoxide detector hard wired to the electrical system, as per applicable code requirements.
80. Door bells to be installed at front entry /side entry doors as per applicable model.
81. Rough-in vacuum system, located in the basement for future connection as per applicable
82. One in electrical outlet with two USB ports located in the breakfast room.
83. One Cat6 capped outlet for a Data line to Family or Great Room to accommodate TV and internet connections.
84. One Cat5 capped outlet for a Data line to Family or Great Room to accommodate telephone connections.
85. Rough-in conduit for future installation of an electric vehicle charger located in the garage.
86. A single ground fault interrupter (GFI) protected electrical outlet in all bathrooms.
87. Rough-in conduit for future solar energy.
MECHANICAL SYSTEMS & INSULATION
88. 2-Storey Towns to receive direct vent gas-fired high-efficiency forced air furnace with ECM (Electronically Commutated Motor) and includes a programmable thermostat installed. Hot water heater on a rental basis. Note: All mechanical equipment locations may vary from plan.
89. 2-Storey Towns to receive standard air conditioning unit.
90. 3-Storey and Rear Lane Towns to receive heating and cooling system, including a programmable thermostat. Hot water heater on a rental basis. AC’s to be installed on balcony as per plan. Note: All mechanical equipment locations may vary from plan.
91. Heat Recovery Ventilator (HRV) as per the Ontario Building Code requirements
92. All insulation to be as per the Ontario Building Code requirements.
93. Basement insulation to be installed to within approximately 8” above the basement slab in the basement area. Note: Basement walls are not strapped.
94. Spray foam insulation to garage ceiling below any habitable space above.
GENERAL PROVISIONS
1. The Purchaser hereby acknowledges and agrees that due to grading, drainage, building code requirements or other conditions or issues, the Vendor, in its sole discretion, may make changes to modify the floorplan, add and/or eliminate doors or steps without adjustment to the purchase price and without further notice to the Purchaser, including without limitation:
a. Eliminating the door between the garage and the laundry/utility room.
b. Eliminating the side door.
c. Installing step(s) with or without a railing in the garage due to different grading may interfere with or limit the use of the interior of the garage.
d. Lowering or creating a step down into the laundry/utility room to accomodate the garage door and/or side door to the laundry/utility room.
e. Installing a deck depending upon the grading requirements for that particular lot.
f. Entry steps may be required, varied, and/or eliminated to the house due to grading conditions.
2. The Purchaser acknowledges that finishing materials contained in any model home or sales office display including but not limited to, broadloom, furniture, electrical fixtures, drapes, ceramic flooring, upgrades kitchen cabinets, stained staircases, railing, wallpaper, paint, landscaping and fencing, may be for display purposes only and may not be of the same grade or type, or may not be included in the dwelling unit purchased herein.
3. Interior design consultation at The Design Studio on all finishes and colour packages included in purchase price. All interior floor, wall finishes and materials are to be chosen with the assistance of the Vendors Interior Design Consultant. All materials and other selections for which the Purchaser is entitled to make a selection are to be chosen from Vendors samples and are as per Vendor’s specifications. Purchaser shall only be entitled to make such selections provided that the items are not already ordered or installed.
4. Purchaser acknowledges the right reserved and/or easement in favour of the Vendor permitting entry for installation of berms, fences and/or landscaping, and the purchaser further acknowledges their undertaking to maintain the berms, fences and/or landscaping after installation.
5. The Purchaser acknowledges that the Vendor will only replace any obvious floor tile damages caused by settlement within the first year of closing, provided the Vendor is able to match the floor tile dye lots, colours and/or designs.
6. The Purchaser understands that the engineered flooring system comprises of some natural components and is subject to environmental factors. Indoor and outdoor humidity levels may influence its appearance by way of cupping and/or shrinkage of this material.
7. The purchaser acknowledges that all features are as per applicable plan and are not standard on all plan types.
8. The Vendor shall have the right to at any time without notice to the Purchaser substitute other products and materials for those listed in this Schedule ‘A’ or provided for in the plans and specifications, provided that the substituted products and materials are of a quality equal to or better than the products and materials so listed or being substituted.
GREAT GULF HOME FEATURES:
• ENERGYSTAR® Certified Home
•Triple Glazed Windows
• Smooth Finish Ceilings on Ground, Main and Upper Floors
• Framed Glass Shower Enclosure in Primary Ensuite*
• Engineered Hardwood Throughout*
• Quartz Countertops in Kitchen and all Bathrooms
• Kitchen Pantry Included
• Extended Height Upper Kitchen Cabinets
• Stained Oak Staircase with Metal Pickets*
• Smooth 2-Panel Interior Doors Throughout*
• 3-piece Rough-in in Basement
• Egress Windows in Basements
• Garage Access Door
• Rearyard Access for Traditional Townhomes
Amenities
- Playgrounds
- cycling and walking paths
- village square
Deposit Structure
$45,000 with offer.
$45,000 in 60 days.
$35,000 in 120 days.
$35,000 in 180 days.
$35,000 in 210 days.
$195,000 TOTAL DEPOSIT
Deposit Structure
Floor Plans
Facts and Features
Walk around the neighbourhood
Note : The exact location of the project may vary from the street view shown here
Note: Dolphy is Canada's one of the largest database of new construction homes. Our comprehensive database is populated by our research and analysis of publicly available data. Dolphy strives for accuracy and we make every effort to verify the information. The information provided on Dolphy.ca may be outdated or inaccurate. Dolphy Inc. is not liable for the use or misuse of the site's information.The information displayed on dolphy.ca is for reference only. Please contact a liscenced real estate agent or broker to seek advice or receive updated and accurate information.

Why wait in Line?
Get Oakpointe Latest Info
Oakpointe is one of the townhome homes in Oakville by Great Gulf
Browse our curated guides for buyers
Summary of Oakpointe Project
Oakpointe is an exciting new pre construction home in Oakville developed by Great Gulf, ideally located near Oakpointe Community | Dundas Street East & Eighth Line, Oakville, ON, Oakville (). Please note: the exact project location may be subject to change.
Offering a collection of modern and stylish townhome for sale in Oakville, Oakpointe is launching with starting prices from the low 1.19999Ms (pricing subject to change without notice).
Set in one of Ontario's fastest-growing cities, this thoughtfully planned community combines suburban tranquility with convenient access to urban amenities, making it a prime choice for first-time buyers, families, and real estate investors alike. While the occupancy date is Preconstruction, early registrants can now request floor plans, parking prices, locker prices, and estimated maintenance fees.
Don't miss out on this incredible opportunity to be part of the Oakpointe community — register today for priority updates and early access!
Frequently Asked Questions about Oakpointe

More about Oakpointe
Get VIP Access and be on priority list
