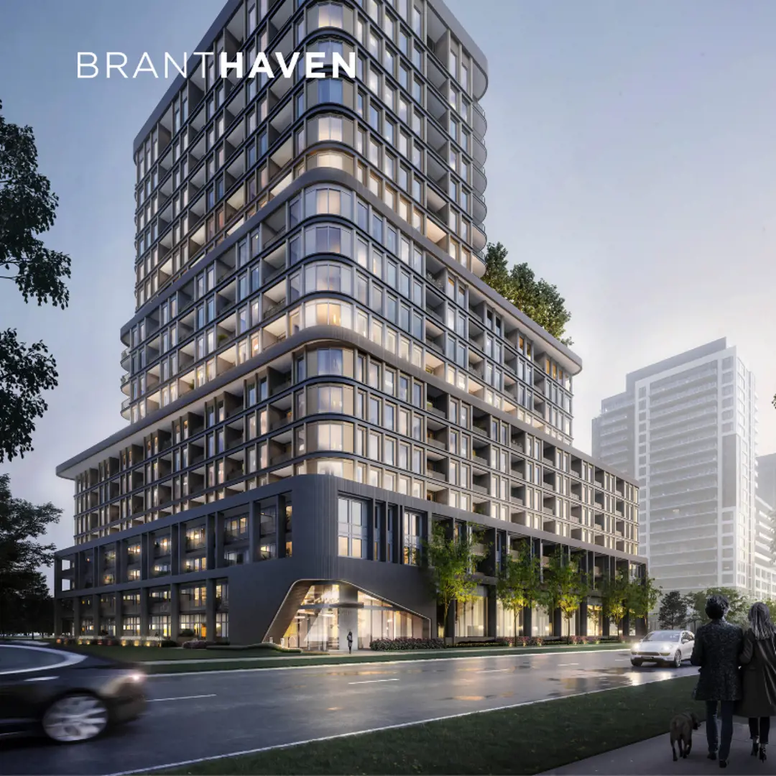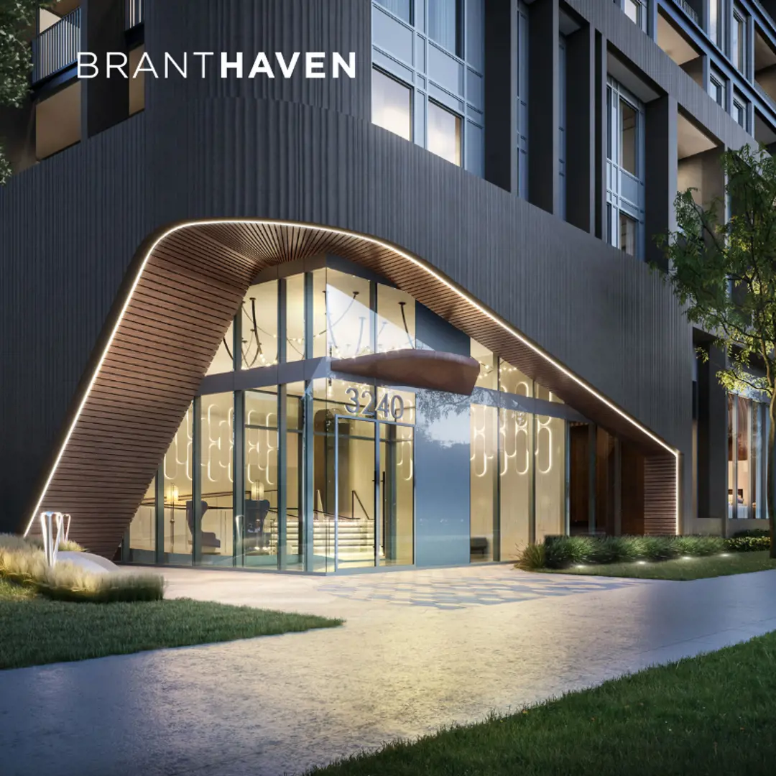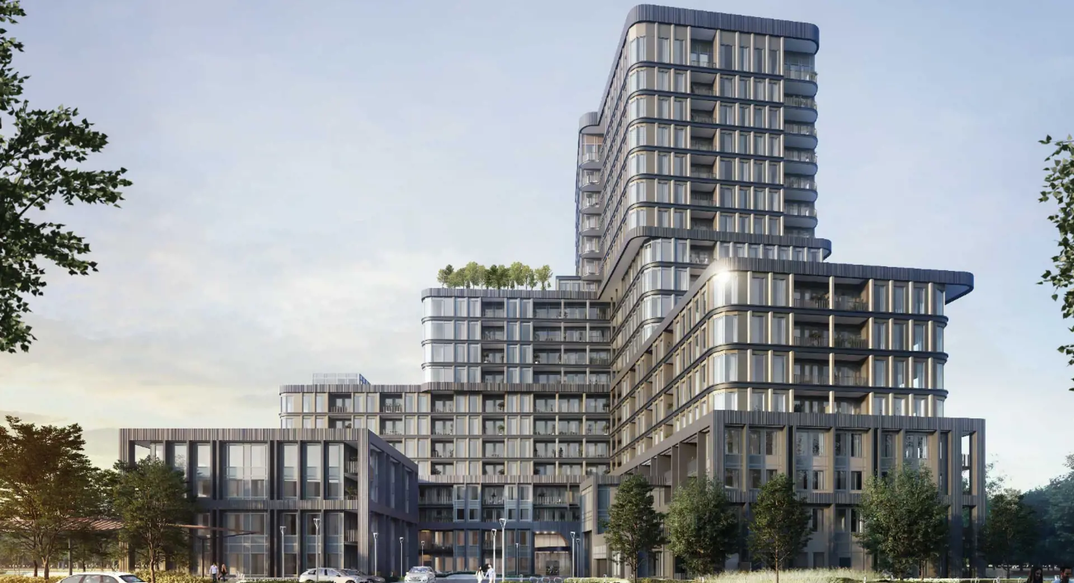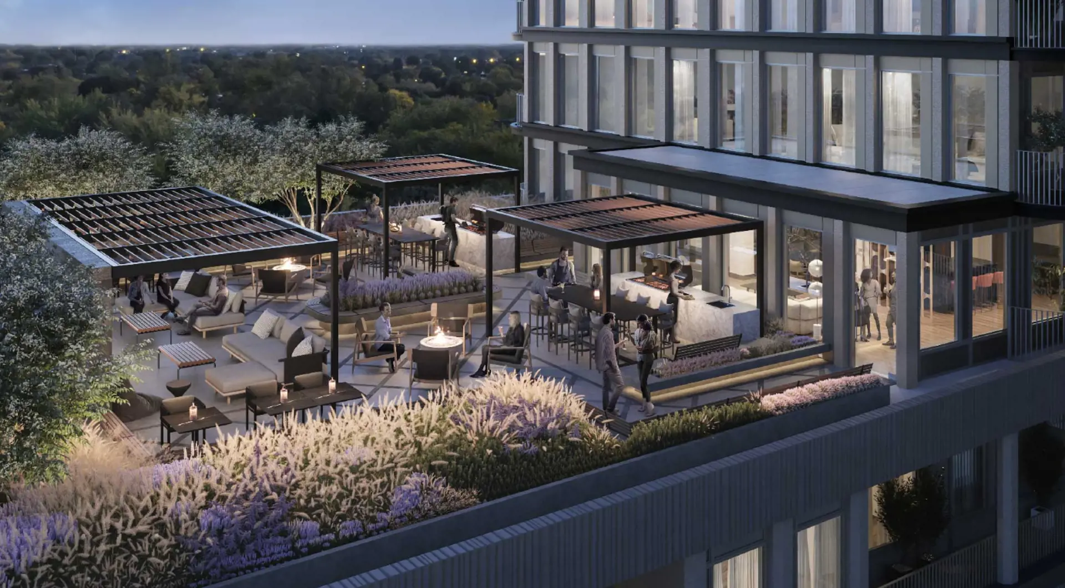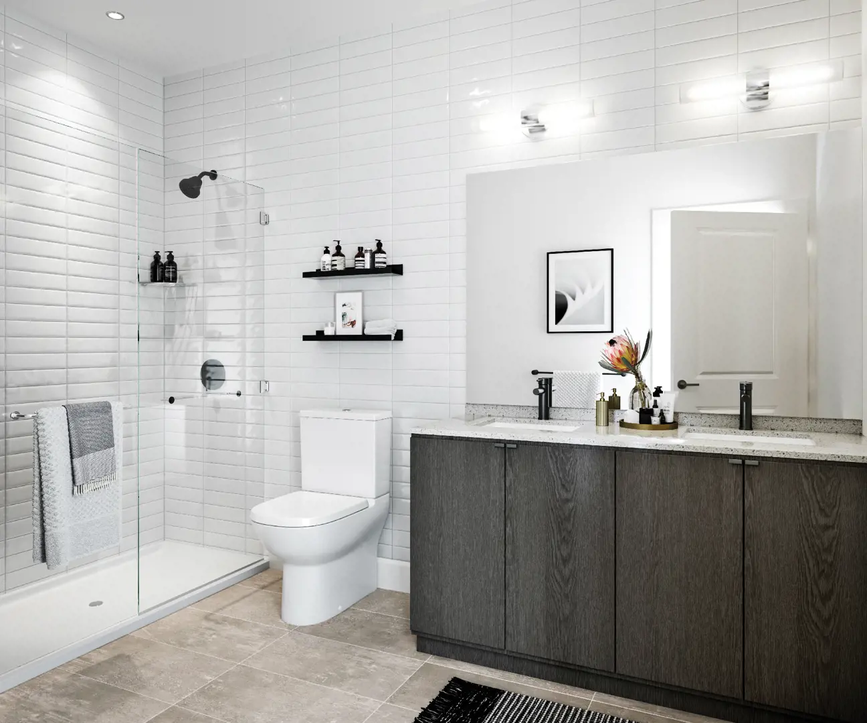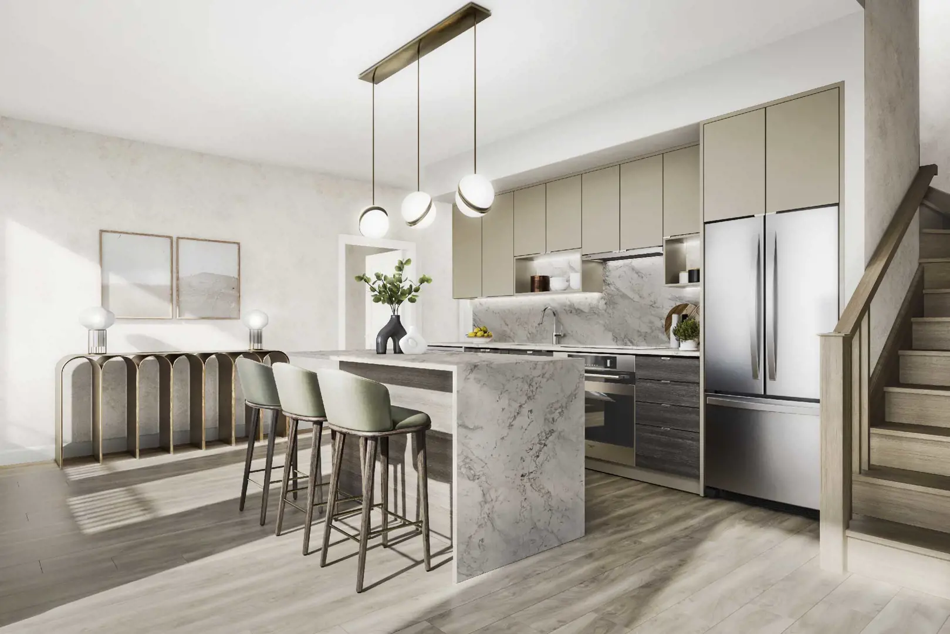The Greenwich, Condos at Oakvillage
Price Coming Soon
- Developer:Branthaven
- City:Oakville
- Address:3240 William Coltson Avenue, Oakville, ON
- Postal Code:
- Type:Condo
- Status:Selling
- Occupancy:Construction Started 2023
Project Details
The Greenwich, Condos at Oakvillage: Elevate Your Living Experience
Welcome to The Greenwich, a new condo community by Branthaven, currently under construction at 3240 William Coltson Avenue, Oakville. With a total of 349 units, The Greenwich offers a range of sizes from 550 to 1455 square feet, catering to diverse lifestyles.
Building Features:
- Architectural Collaboration: Designed in collaboration with Kirkor Architects.
- Luxurious Amenities: Fully furnished indoor and outdoor amenities designed by IIBYIV Interior Design.
Ground Floor Highlights:
- 2-storey height lobby.
- State-of-the-art indoor amenities: Social & Dining Lounge, Meeting/Private Dining Room, Media Lounge, Co-work Space, and Fitness, Yoga & Movement Studio.
13th Floor Rooftop Terrace:
- Entertainment Kitchen.
- Indoor Lounge Area.
Convenience: Direct access from the building to underground parking via elevators.
Storage Solutions:
- Secure locker storage rooms in underground parking levels.
- Indoor bicycle storage spaces on a first-come, first-serve basis.
Sustainability Features:
- Electric Vehicle (EV) charging infrastructure for all resident parking stalls.
- Low carbon emission geothermal heating and cooling system.
BH Home Technology™:
- Smart Home solution for integrated building/home access and control.
- Secure, automated Parcel Management Solution integrated with BH Home Technology™.
Pet-Friendly Amenities:
- Pet Wash Station located on the ground floor for easy access.
General:
- Window Treatments: Sleek, easy-to-operate roller blinds for comfort and privacy.
- Ceiling Finish: Smooth ceiling finish throughout all finished areas.
- Modern Interior Doors: 2-panel painted doors and modern style interior doors and trim.
- Closet Organization: Bedroom and Entry closets include sturdy wire shelving and free slide hanging rails.
- Security Features: High-security keyless digital lockset with finger-scan technology integrated with BH Home Technology™.
Foyer:
Suite Entry Door:
- Approx. 7’ high on floors 2 through 19.
- Approx. 8’ high on Ground and Penthouse floors.
- High-security digital keyless lockset with finger-scan technology integrated with BH Home Technology™.
Flooring: Stylish and modern wide plank, wear-resistant laminate flooring.
Kitchen:
- Appliance Package: Stainless steel finish appliances including Range, Dishwasher, and Fridge.
- Countertops: Quartz solid-surface kitchen countertops.
- Backsplash: Modern 3”x 6” tile backsplash.
- Custom-Crafted Cabinetry: Choice of styles and colors with soft close doors and drawers.
- Sink and Faucet: Stainless steel undermount single compartment sink. Moen ‘Align’ chrome finish, single lever high arc kitchen faucet.
Flooring: Stylish and modern wide plank, wear-resistant laminate flooring.
Living, Dining, Den & Bedroom(s):
- Flooring: Stylish and modern, wide plank, wear-resistant laminate flooring.
Ensuite & Bathroom:
- Tile Selection: 12” x 12” imported ceramic tile.
- Plumbing Fixtures: Sleek Moen ‘Align’ chrome finish single handle plumbing fixtures.
- Vanity & Storage: Modern elevated vanity cabinet with storage drawers, quartz countertop, and undermount sink.
- Shower Enclosure: Ensuite includes a shower enclosure with semi-frameless glass sliding door.
- Safety Features: Low flow, high-efficiency elongated toilet and pressure-balanced faucet in the shower.
Laundry Room:
- Appliances: Fully installed, full-size front load stacked Washer and Dryer vented to exterior.
- Flooring: 12” x 12” imported ceramic tile.
Terraces, Balconies & Patios:
- Access: Via sliding patio door or swing door, as per plan.
- Privacy: Railings/privacy screening as per architectural design.
Mechanical:
- Heating and Cooling: Individual controlled in-suite heating and cooling system.
- Sub-Metering: Individual suite sub-metering for Electricity and Water consumption.
Lighting & Electrical:
- Electric Service: Individual 60-amp electric service.
- Light Fixtures: Ceiling light fixtures in various rooms. Wall-mounted light fixture in bathrooms.
- Outdoor Receptacle: Balcony and terrace areas include one weatherproof electrical receptacle.
- USB Charging Port: Electrical receptacle with an integrated USB charging port in 1 Bedroom and Main Living Area.
Security & Communications:
- In-Suite Wall Pad: Integrated wall pad for easy interface to control various features.
- Access Systems: License plate recognition technology, smart lock system, and biometric fingerprint scan suite door entry hardware.
- Communication Jacks: Cable jack and phone jack in designated areas, as per plan.
Barrier-Free Suites (Designated Suites Only):
- Accessibility: Suite entry door and path of travel designed for Barrier-free access.
- Features: Enlarged floor area, widened doorways, and reinforcement for future grab bars.
2-Storey Suites:
- Oak Stairs: Oak stairs with purchasers’ choice of stain color from Branthaven’s standard selection.
- Rooftop Terrace: Rough-in gas line with a shut-off valve for future BBQ connection.
Discover the shape of things to come at The Greenwich, where dynamic design meets sophisticated living. With its sculptural silhouette, rich materiality, and a host of modern amenities, The Greenwich promises to be an iconic addition to Oakville's skyline. Elevate your lifestyle and embrace contemporary living at The Greenwich.
Limited suites remaining.
Amenities
- Dining Lounge
- Landscaped Courtyard
- Fitness Centre
- Bike Storage
- Social Lounge
- Pet Spa
- Movement Studio
- Pet wash station
- Fire Pits
- Concierge
- Rooftop Terrace
- Yoga Studio
- Media Lounge
- EV Charging
- Entertainment Kitchen
- Underground Parking
- Private Dining Room
- Co-working Space
- Wet Bar
- Lobby
- Mail and Parcel Room
- Outdoor Movie Theater
- Indoor Lounge Area
- Storage Lockers
Deposit Structure
ONLY 10% DOWN. UP TO 10K OFF!
Deposit Structure
Floor Plans
Facts and Features
Walk around the neighbourhood
Note : The exact location of the project may vary from the street view shown here
Note: Dolphy is Canada's one of the largest database of new construction homes. Our comprehensive database is populated by our research and analysis of publicly available data. Dolphy strives for accuracy and we make every effort to verify the information. The information provided on Dolphy.ca may be outdated or inaccurate. Dolphy Inc. is not liable for the use or misuse of the site's information.The information displayed on dolphy.ca is for reference only. Please contact a liscenced real estate agent or broker to seek advice or receive updated and accurate information.

Why wait in Line?
Get The Greenwich, Condos at Oakvillage Latest Info
The Greenwich, Condos at Oakvillage is one of the condo homes in Oakville by Branthaven
Browse our curated guides for buyers
Summary of The Greenwich, Condos at Oakvillage Project
The Greenwich, Condos at Oakvillage is an exciting new pre construction home in Oakville developed by Branthaven, ideally located near 3240 William Coltson Avenue, Oakville, ON, Oakville (). Please note: the exact project location may be subject to change.
Offering a collection of modern and stylish condo for sale in Oakville, The Greenwich, Condos at Oakvillage pricing details will be announced soon.
Set in one of Ontario's fastest-growing cities, this thoughtfully planned community combines suburban tranquility with convenient access to urban amenities, making it a prime choice for first-time buyers, families, and real estate investors alike. While the occupancy date is Construction Started 2023, early registrants can now request floor plans, parking prices, locker prices, and estimated maintenance fees.
Don't miss out on this incredible opportunity to be part of the The Greenwich, Condos at Oakvillage community — register today for priority updates and early access!
Frequently Asked Questions about The Greenwich, Condos at Oakvillage

More about The Greenwich, Condos at Oakvillage
Get VIP Access and be on priority list
