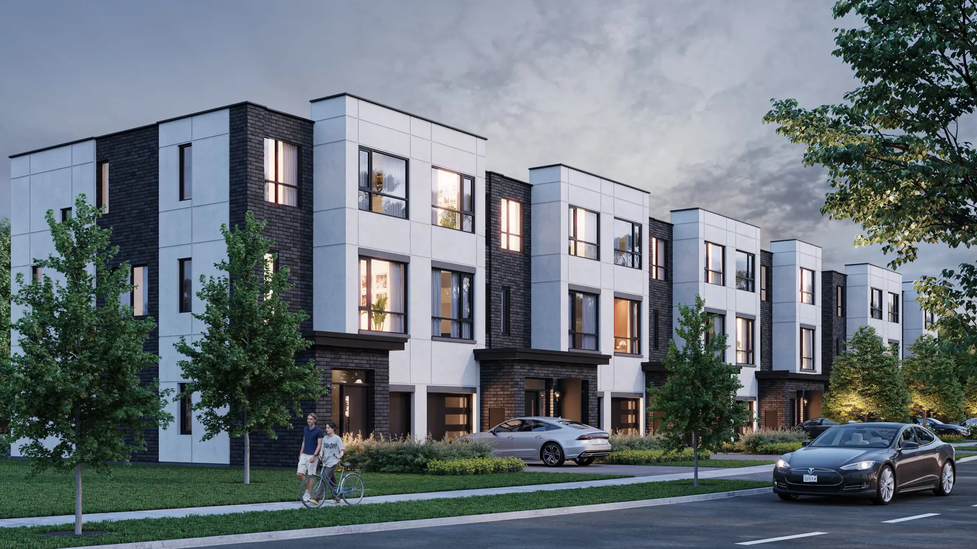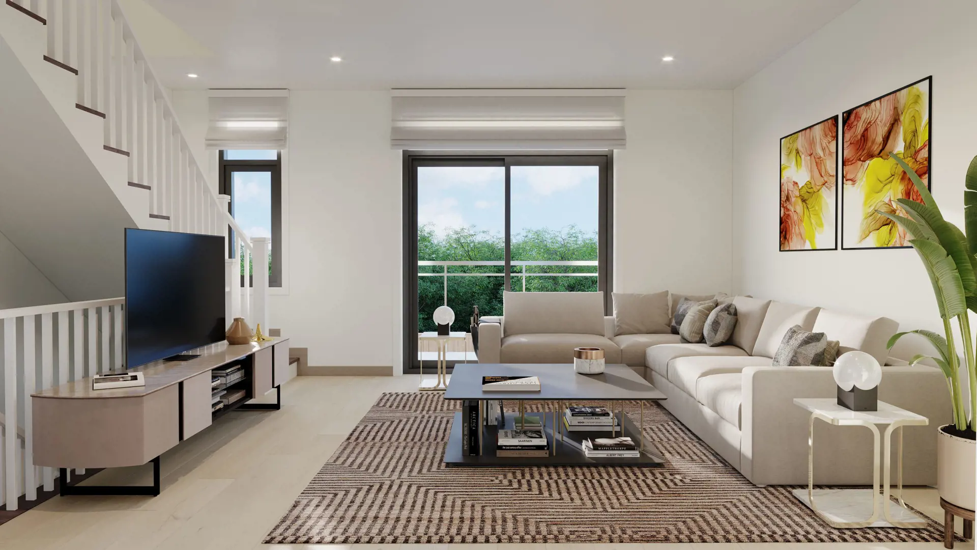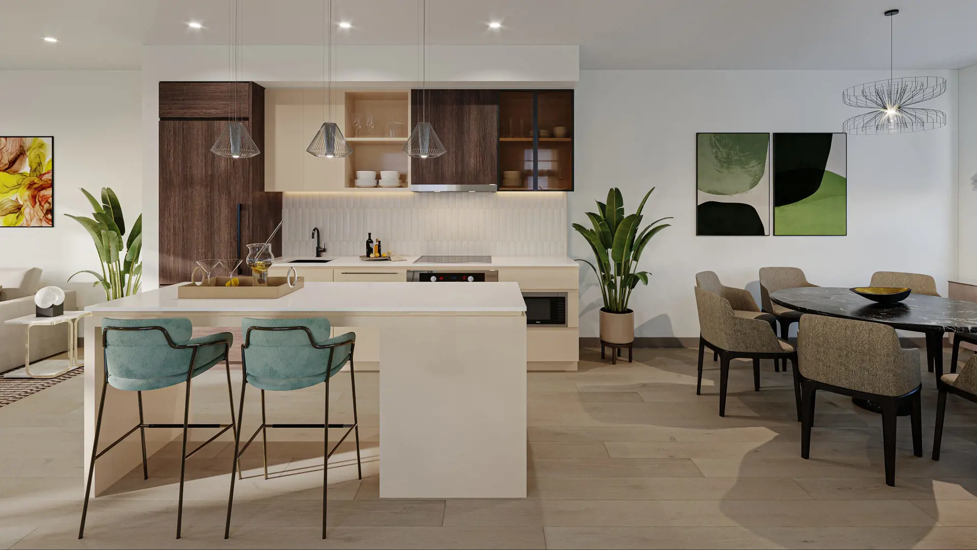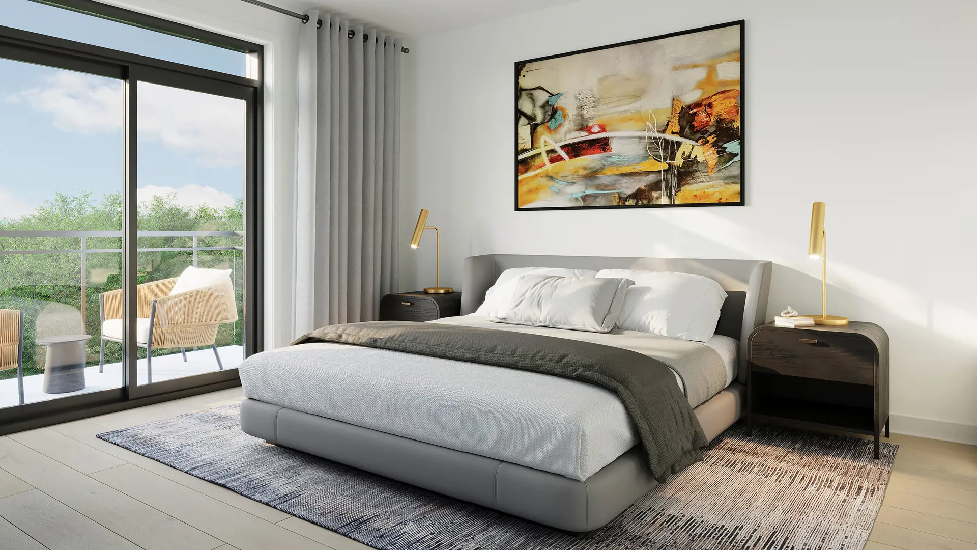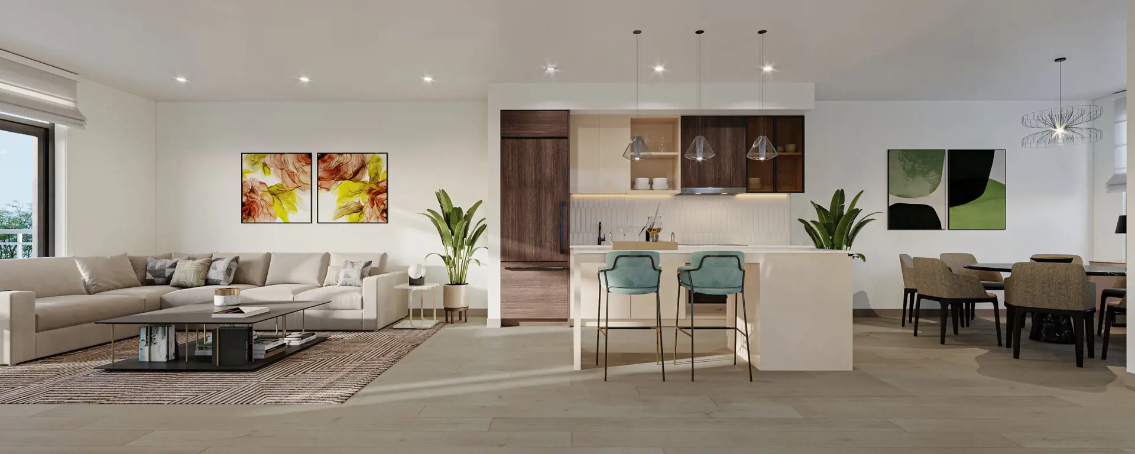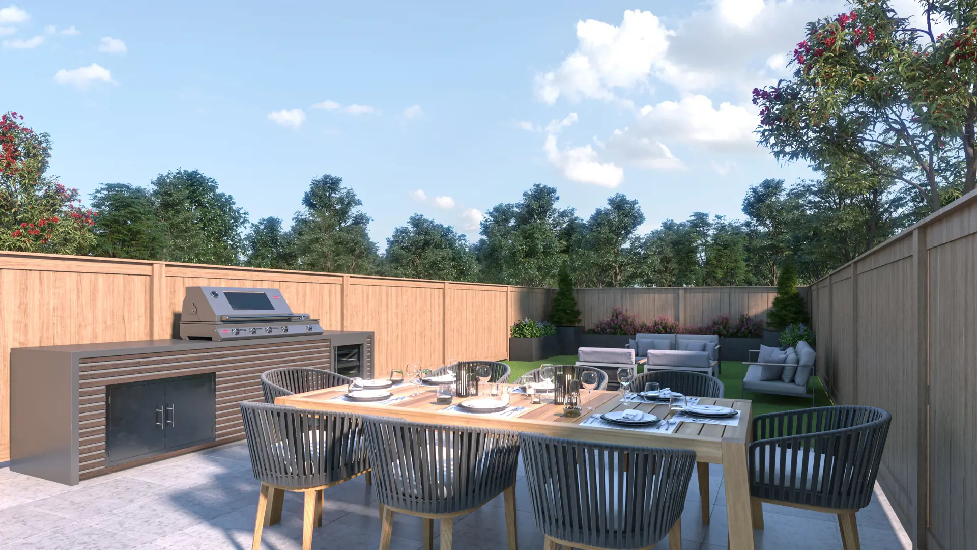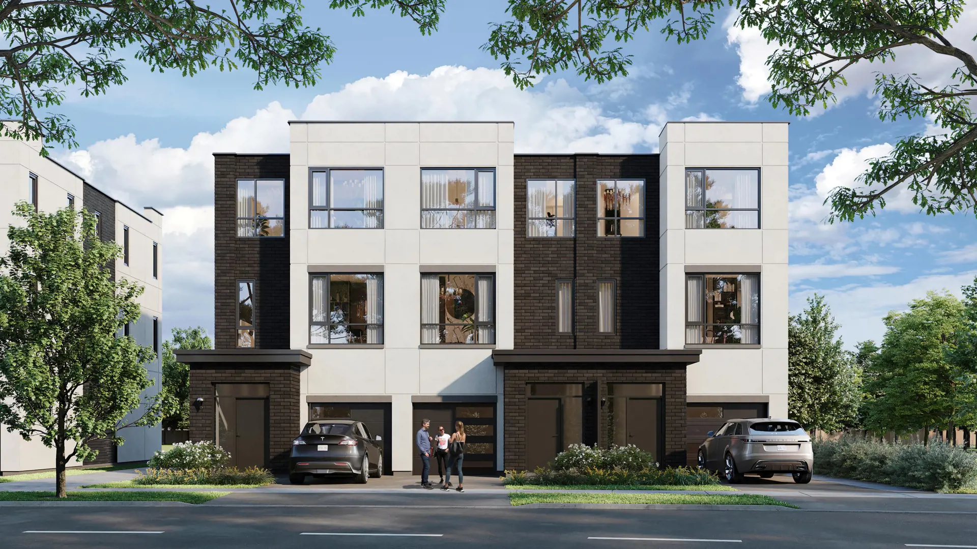The Trailside Collection
Starting From Low $1.4499M
- Developer:Distrikt Developments
- City:Oakville
- Address:Trailside Community | Trailside Drive, Oakville, ON
- Postal Code:
- Type:Townhome
- Status:Selling
- Occupancy:Est. Compl. Mar 2024
Project Details
Embark on a new chapter of elegant living with The Trailside Collection, the final phase of the master-planned Trailside community by Distrikt Developments. Nestled on Trailside Drive, Oakville, this exceptional townhouse community, currently under construction, is set to elevate your lifestyle. Anticipated for completion in 2024, The Trailside Collection presents a limited selection of 29 units, offering a range of 2173 to 2396 square feet of living space.
Designed with the needs of families in mind, these freehold townhomes showcase a harmonious blend of sophistication and functionality. The spacious layouts provide ample room for every member of your household to thrive, and the contemporary features and finishes add a touch of modern luxury to your everyday life.
Surrounded by a lush park-like setting, The Trailside Collection offers an idyllic environment where you can create lasting memories with your loved ones. Enjoy superior connectivity to transit and highways, making it convenient to explore the vibrant Oakville community and beyond. Indulge in fine dining, discover world-class shopping, explore the beautiful shoreline, and access some of the best public and private schools in the GTA.
Seize the opportunity to be part of this exclusive and well-crafted community. With its thoughtful design, convenient location, and contemporary living spaces, The Trailside Collection promises a lifestyle that aligns with your aspirations. Don't miss your chance to make one of these exquisite townhomes your home.
Features and finishes
BUILDING FEATURES
Distrikt Trailside Collection is part of a master planned community. This phase includes three blocks of three storey townhouses designed
by Kirkor Architects.
• Architecturally selected exterior colour packages are predetermined by Distrikt
• Spectacular suite features by award-winning interior design firm figure3.
• Address plaque with residence number
• Vinyl casement Energy Star rated low E argon filled energy efficient windows throughout
• All garages are dry walled with one coat of paint
• Steel insulated garage door
• Professionally graded and landscaped area.
• Exterior front door including grip set and dead bolt
• Asphalt paved driveway (where applicable)
• Convenient direct access to home from garage
INNOVATIVE FEATURES
• LED lighting throughout the home. Energy efficient, long lasting and low maintenance
• Exclusive selection of low volatile organic compound (VOC) paints, sealants, and adhesives, including carpet and underlay (as applicable)
• High-performance central fan coil, Heat Recovery Ventilator and Air Conditioning unit to ensure the home performs efficiently while providing optimal comfort in all conditions
• Tankless Domestic Hot Water Heater for instant domestic hot water to the plumbing fixtures and space heating for overall comfort
KITCHEN FEATURES
• Luxury kitchen by Trevisano, made in Italy
• Choice of luxurious combination of glass and European laminate cabinetry materials including a convenient bank of drawers and Selected quartz countertop and Backsplash
• Soft close drawers and cabinets
• Single basin under mount stainless steel sink with single lever faucet and convenient pulldown spray
• Quality appliances include:
- Panel ready ENERGY STAR® refrigerator
- Radiant cooktop with touch control with brushed aluminum trim
- Multifunction self-clean oven
- Stainless steel hood fan
- Panel ready ENERGY STAR® dishwasher
- Stainless steel microwave located in kitchen cabinetry
- Island with one side waterfall
- Kitchen island as per plan
INTERIOR DESIGN FEATURES
• Approximately 10' ceiling heights on second floor and approximate 9' ceiling heights on ground floor and third floor, except as required for bulkheads, mechanical and electrical or special architectural features
• Functional Open Concept Design (as per plan)
• Smooth ceiling finish throughout
• Choice of Laminate Flooring throughout,
except in tiled areas, as per applicable plan,
from builder’s standard selections
• Oak stairs, wood veneer stringer and nosing with interior wood railings and handrail – Stairs are stained to match floor.
• Approximate 4" baseboards with approximate 2" casing on all interior swing doors throughout
• Slab Style (Flat) smooth interior painted swing doors, as per applicable plan. One style throughout
• White flat panel sliding closet doors in bedrooms and in the foyer, as per applicable plan
• Lever on all interior swing doors. Privacy locks on all bathroom doors and primary bedroom door
LAUNDRY FEATURES
• Laundry areas receive 12" ceramic tile flooring, as per applicable plan
• Energy and water saving front loading white dryer and ENERGY STAR® washer vented to exterior
OUTDOOR FEATURES
• One (1) Gas connection for barbeque in the back yard.
• One (1) hose bibb in the back yard.
• One (1) hose bibb in the garage.
• Privacy screen between units for ground floor backyards
ELECTRICAL AND COMMUNICATIONS
• Surface mounted ceiling lights provided in foyer, bedrooms, and living; track light with 3 heads provided in the kitchen and capped ceiling box over dining and kitchen island as per applicable plan
• Designer selected wall mount light fixture installed above each sink in all bathrooms
• Exterior duplex weatherproof receptacle on balconies
• One (1) USB port
• Decora switches and plugs
PRIMARY ENSUITE OR MAIN BATHROOM & SECOND BATHROOMS
• Vanity cabinet by Trevisano, made in Italy
• Choice of 12" x 24" tile flooring from builder’s standard selections
• Quartz stone countertops
• Soft close drawers and cabinets
• Mirror above vanity
• Chrome bathroom accessories to include towel bar and toilet tissue dispenser
• Acrylic soaker tub and/ or stand up shower with ceramic wall tiles to ceiling height as per builders standard selections
• Water saving single lever faucets and shower heads and pressure balanced temperature controlled shower valves included
• Premium high-performance plumbing fixtures and premium single flush toilets throughout to save water and money
• Bathroom vented to exterior with fan and timer
Deposit Structure
Extended Deposit Structure - Only 5% Down
Deposit Structure
Floor Plans
Facts and Features
Walk around the neighbourhood
Note : The exact location of the project may vary from the street view shown here
Note: Dolphy is Canada's one of the largest database of new construction homes. Our comprehensive database is populated by our research and analysis of publicly available data. Dolphy strives for accuracy and we make every effort to verify the information. The information provided on Dolphy.ca may be outdated or inaccurate. Dolphy Inc. is not liable for the use or misuse of the site's information.The information displayed on dolphy.ca is for reference only. Please contact a liscenced real estate agent or broker to seek advice or receive updated and accurate information.

Why wait in Line?
Get The Trailside Collection Latest Info
The Trailside Collection is one of the townhome homes in Oakville by Distrikt Developments
Browse our curated guides for buyersSummary of The Trailside Collection Project
The Trailside Collection is an exciting new pre construction home in Oakville developed by Distrikt Developments, ideally located near Trailside Community | Trailside Drive, Oakville, ON, Oakville (). Please note: the exact project location may be subject to change.
Offering a collection of modern and stylish townhome for sale in Oakville, The Trailside Collection is launching with starting prices from the low 1.4499Ms (pricing subject to change without notice).
Set in one of Ontario's fastest-growing cities, this thoughtfully planned community combines suburban tranquility with convenient access to urban amenities, making it a prime choice for first-time buyers, families, and real estate investors alike. While the occupancy date is Est. Compl. Mar 2024, early registrants can now request floor plans, parking prices, locker prices, and estimated maintenance fees.
Don't miss out on this incredible opportunity to be part of the The Trailside Collection community — register today for priority updates and early access!
Frequently Asked Questions about The Trailside Collection

More about The Trailside Collection
Get VIP Access and be on priority list
