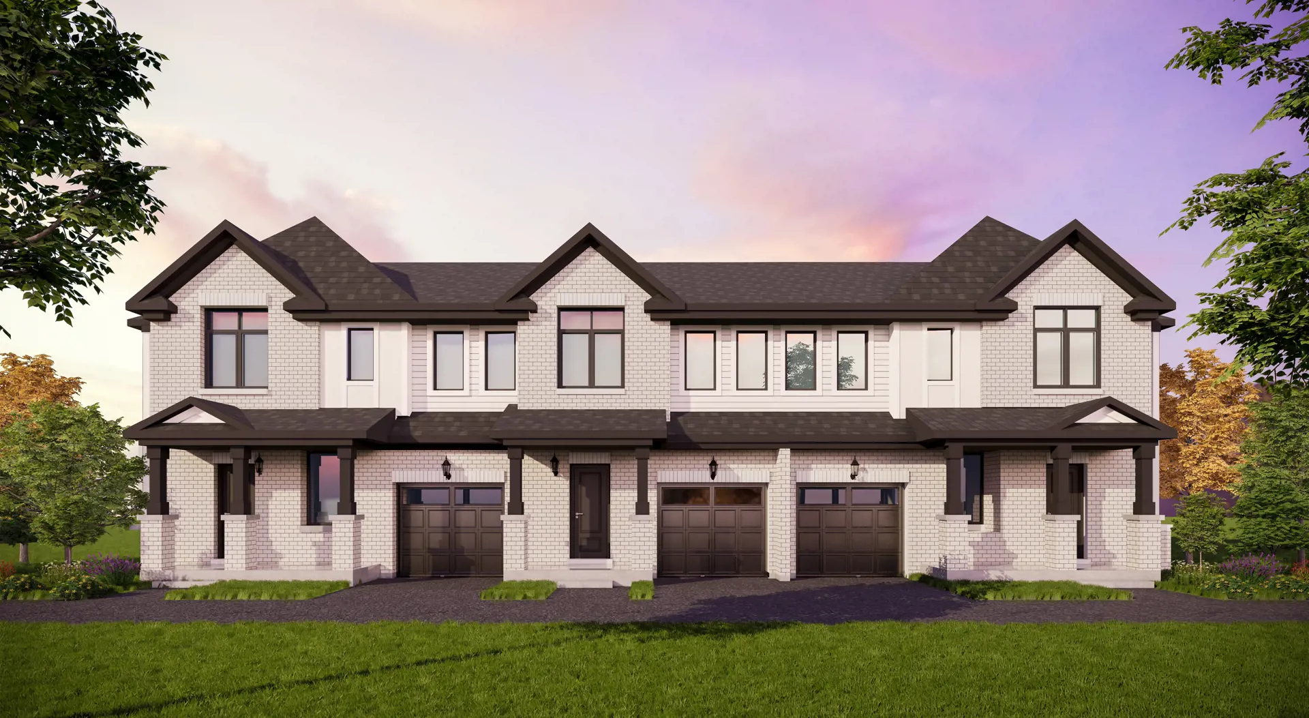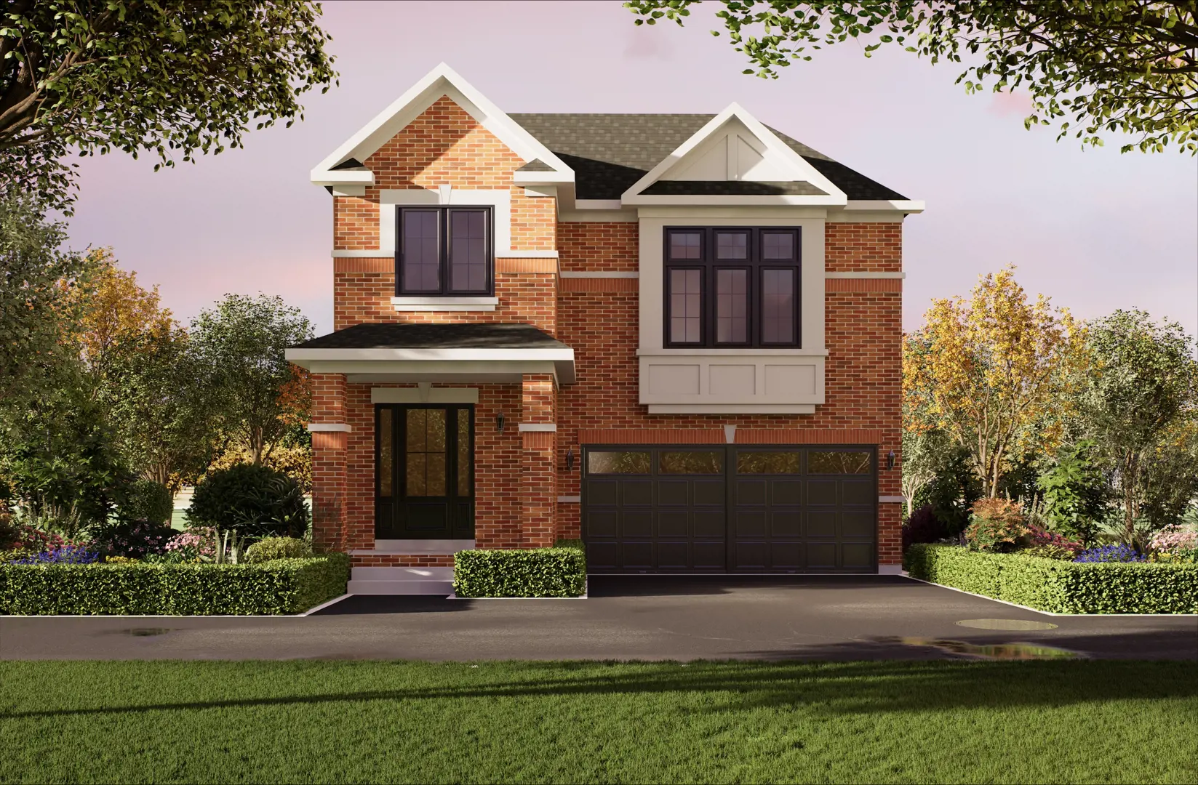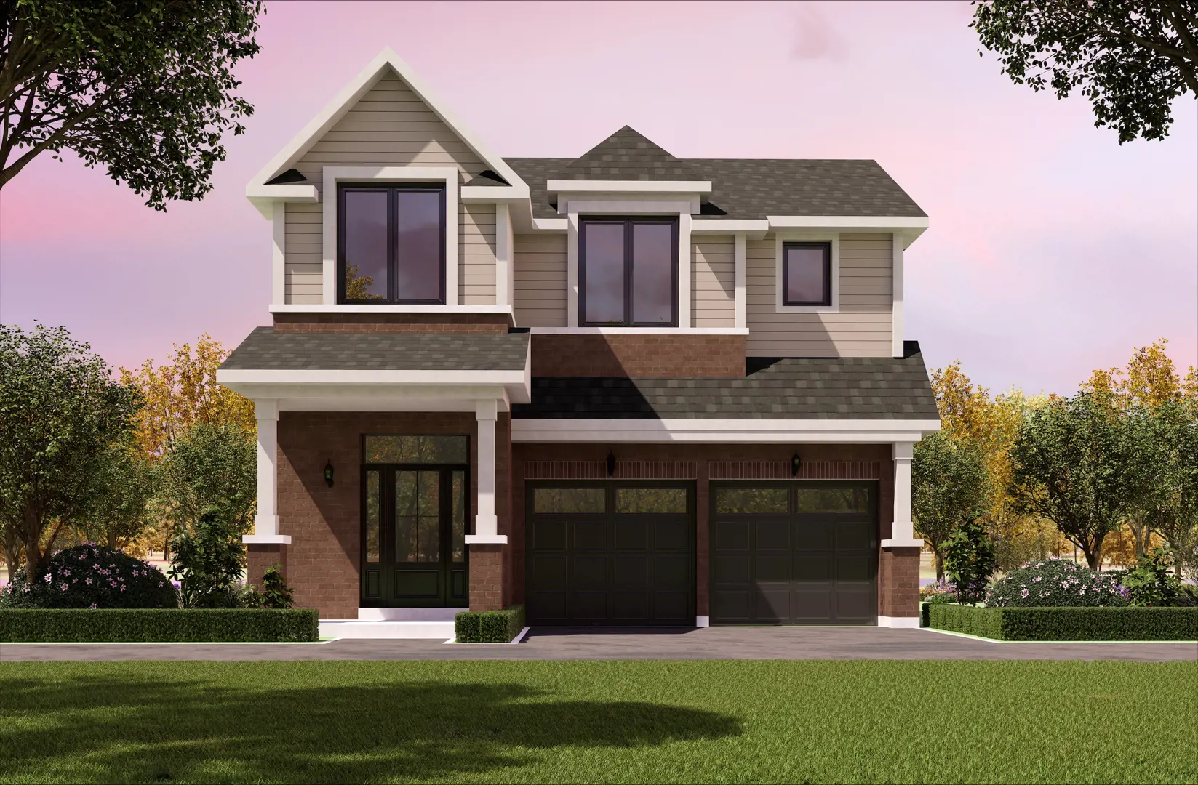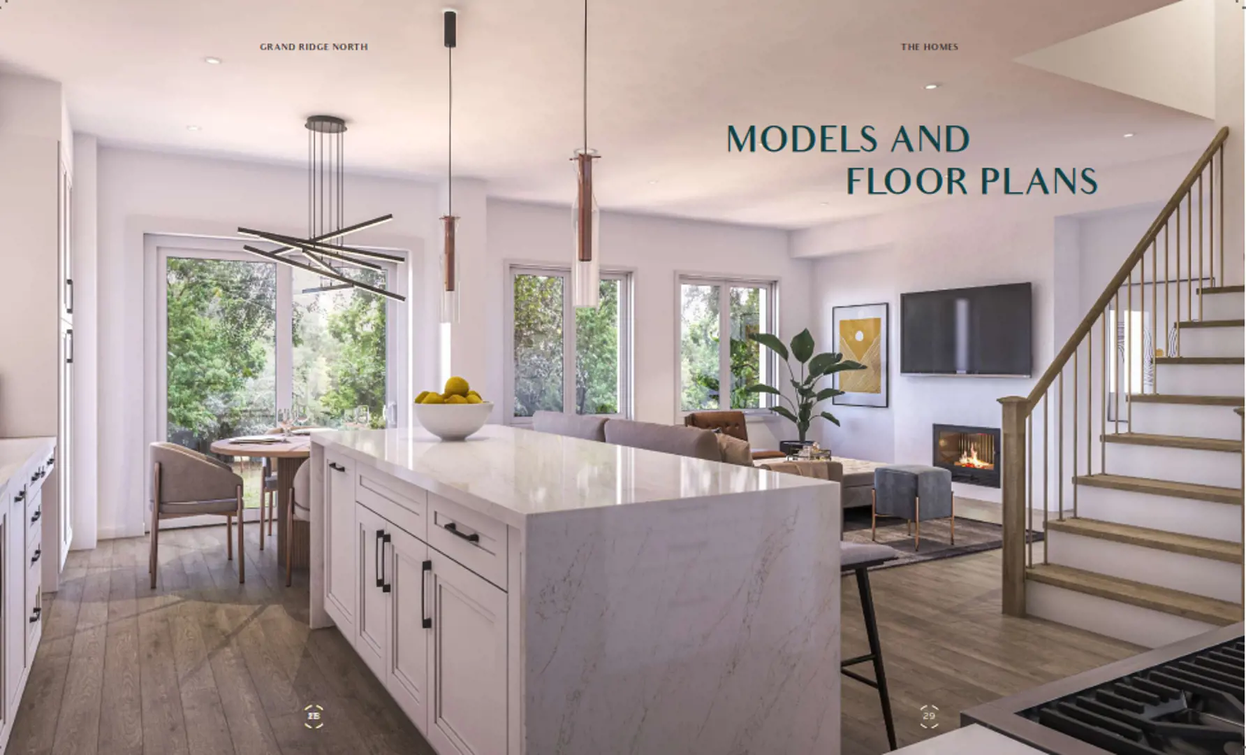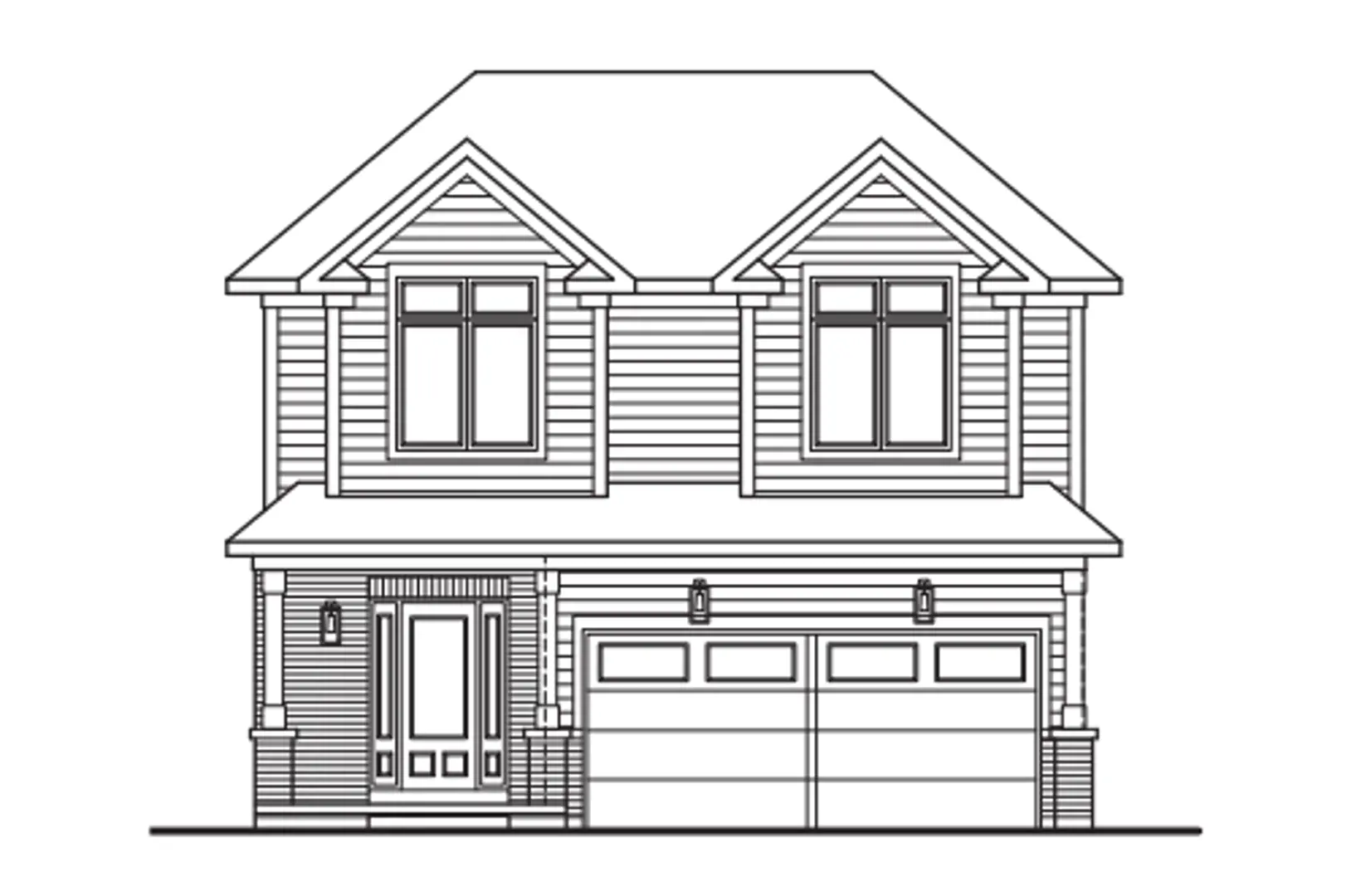Grand Ridge North
Starting From Low $960.9K
- Developer:Sunny Communities
- City:Oshawa
- Address:Taunton Road East & Wilson Road North, Oshawa, ON
- Postal Code:
- Type:Townhome
- Status:Selling
- Occupancy:TBD
Project Details
Grand Ridge North, a Sunny Communities development, is a new townhouse and single-family home community currently being constructed at the intersection of Taunton Road East and Wilson Road North in Oshawa. The available units are priced between $960,900 and $1,465,900, offering a total of 27 units with sizes ranging from 1628 to 3409 square feet.
Grand Ridge North, situated in Oshawa's north end, provides a blend of urban amenities and access to picturesque countryside. The location offers proximity to major retailers, diverse shopping and dining options, educational institutions such as Durham College, and a thriving small business community. Additionally, residents will enjoy easy access to numerous golf courses, ski resorts, conservation areas, and the lakefront, which is only a 20-minute drive away.
For those seeking a new home in a rapidly expanding and well-connected community, Grand Ridge North presents an exciting opportunity.
Source: Sunny Communities
Features and Finishes
Single Detached:
- Exteriors:
- Architecturally controlled community with traditional influences.
- Varied exterior materials like brick, stone, and trim.
- Low maintenance soffits, fascia, and eaves.
- Self-sealing shingle roof with a 25-year warranty.
- Elegant exterior lighting, covered porches, and porticos.
- Main entry with metal insulated doors, garage with glass inserts.
- Asphalt paved driveway, sodded front, and rear yards.
- Construction and Energy Star Features:
- Poured concrete foundations, reinforced garage floors.
- Spray foam insulated garage ceilings.
- Energy-efficient windows, heat recovery ventilation.
- Energy Star heating system, insulated attic.
- Sealed ductwork, airtightness test for Energy Star certification.
- Interiors:
- 9' ceilings on the first floor, 8' on the second.
- Gas fireplace, carpeted stairs, oak handrails.
- Smooth and stippled ceilings, colonial trim.
- Hardwood flooring, ceramic tiles, quality carpeting.
- Choice of kitchen cabinetry, granite countertops.
- Quality bathroom features, including soaker tubs.
- Other Features:
- Electrical features include 100 AMP service, exterior outlets.
- Plumbing provisions for future appliances.
- Tarion warranty coverage.
Linked Detached:
- Similar to Single Detached with the following differences:Shared demising wall with increased fire protection.
- Townhome-style demising wall for reduced sound attenuation.
Townhomes:
- Similar to Linked Detached with the following differences:Traditional urban design with varied exterior materials.
- 9' ceilings on the first floor, 8' on the second.
- Choice of ceramic tiles, prefinished hardwood, and quality carpeting.
- Extended height upper kitchen cabinets, granite countertops.
- Quality bathroom features with freestanding soaker tubs.
- Tarion warranty coverage.
Deposit Structure
- $5,000 WITH OFFER
- $20,000 in 30 days
- $20,000 in 60 days
- $20,000 in 90 days
- $20,000 in 120 days
- $20,000 in 180 days
- Balance to 12.5% in 360 days
Deposit Structure
Floor Plans
Facts and Features
Walk around the neighbourhood
Note : The exact location of the project may vary from the street view shown here
Note: Dolphy is Canada's one of the largest database of new construction homes. Our comprehensive database is populated by our research and analysis of publicly available data. Dolphy strives for accuracy and we make every effort to verify the information. The information provided on Dolphy.ca may be outdated or inaccurate. Dolphy Inc. is not liable for the use or misuse of the site's information.The information displayed on dolphy.ca is for reference only. Please contact a liscenced real estate agent or broker to seek advice or receive updated and accurate information.

Why wait in Line?
Get Grand Ridge North Latest Info
Grand Ridge North is one of the townhome homes in Oshawa by Sunny Communities
Browse our curated guides for buyersSummary of Grand Ridge North Project
Grand Ridge North is an exciting new pre construction home in Oshawa developed by Sunny Communities, ideally located near Taunton Road East & Wilson Road North, Oshawa, ON, Oshawa (). Please note: the exact project location may be subject to change.
Offering a collection of modern and stylish townhome for sale in Oshawa, Grand Ridge North is launching with starting prices from the low 960.9Ks (pricing subject to change without notice).
Set in one of Ontario's fastest-growing cities, this thoughtfully planned community combines suburban tranquility with convenient access to urban amenities, making it a prime choice for first-time buyers, families, and real estate investors alike. While the occupancy date is TBD, early registrants can now request floor plans, parking prices, locker prices, and estimated maintenance fees.
Don't miss out on this incredible opportunity to be part of the Grand Ridge North community — register today for priority updates and early access!
Frequently Asked Questions about Grand Ridge North

More about Grand Ridge North
Get VIP Access and be on priority list
