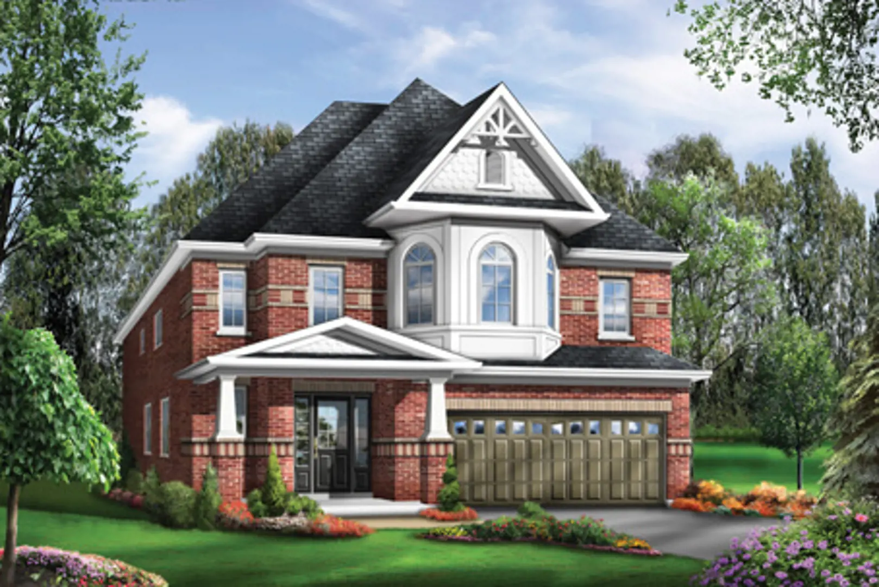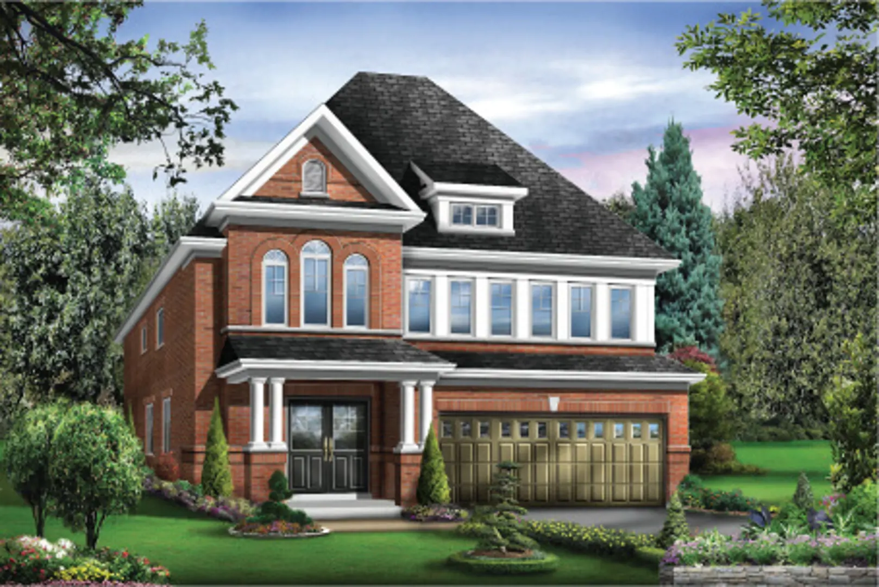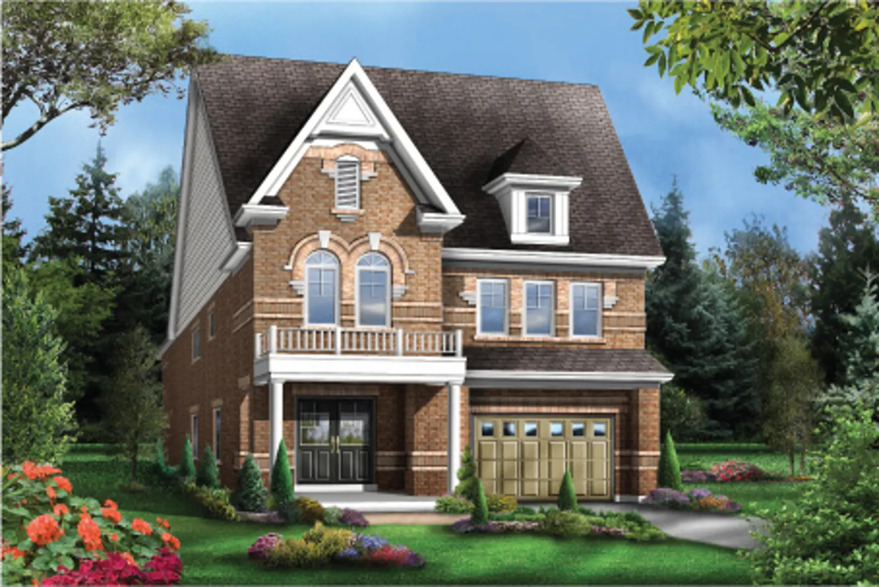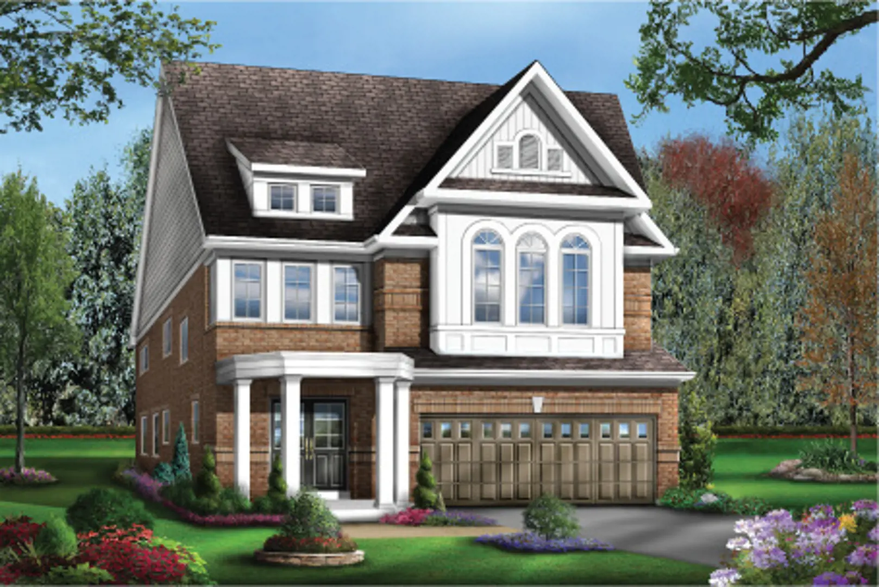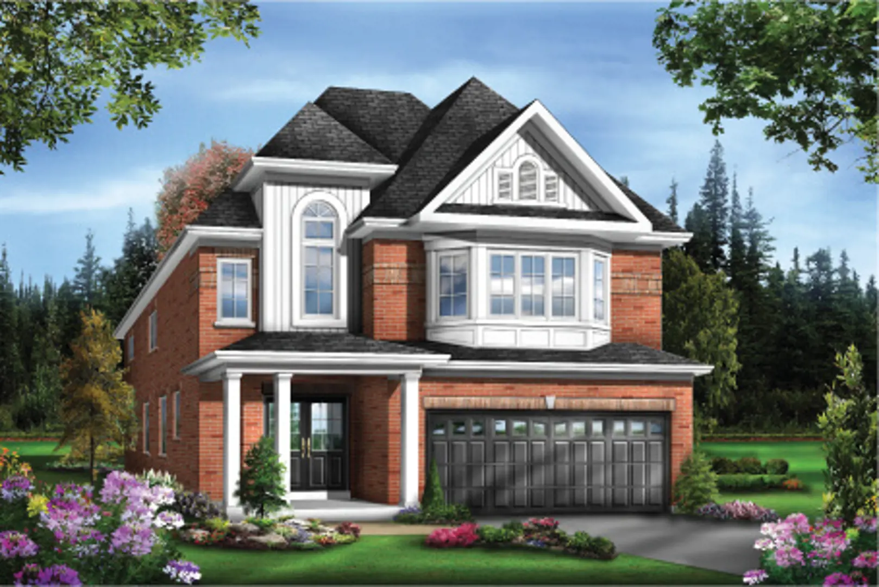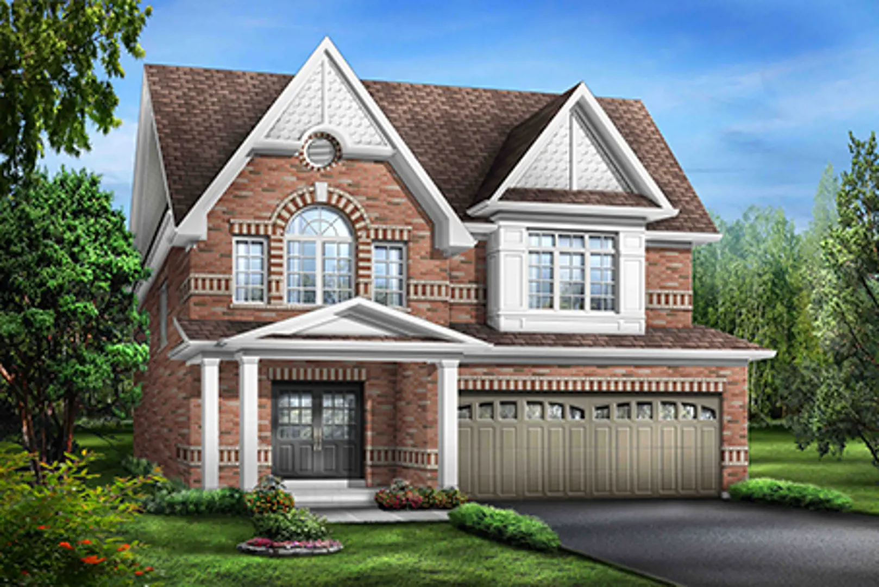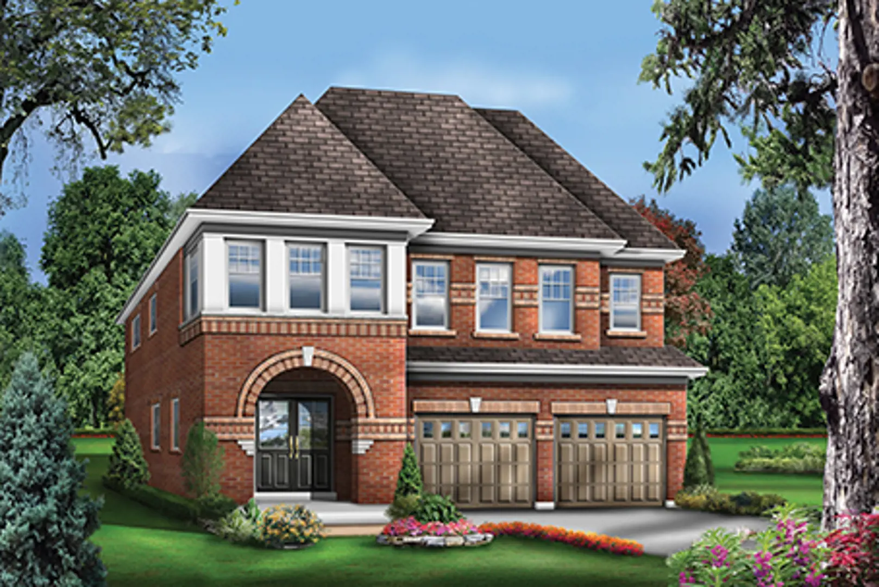Harmony Creek
Starting From Low $1.09999M
- Developer:The Conservatory Group
- City:Oshawa
- Address:Harmony Road North, Oshawa, ON
- Postal Code:
- Type:Detached
- Status:Selling
- Occupancy:TBD
Project Details
Harmony Creek, an ongoing development by The Conservatory Group, introduces a novel community of townhouses and single-family homes currently in the construction phase along Harmony Road North in Oshawa. The available units span a price range from $1,099,990 to $1,099,990, providing prospective residents with a spectrum of choices. The development comprises a total of 171 units, with residences ranging in size from 2199 to 3701 square feet.
Set against the backdrop of Oshawa's natural surroundings, Harmony Creek is strategically located just south of The Harmony Valley Conservation area. This master-planned community is characterized by spacious family townhomes and detached residences, offering a diverse selection of home designs. Embracing a picturesque neighborhood, Harmony Creek promises residents a life of perfect harmony.
Conveniently situated mere minutes away from shopping centers, dining options, top-rated schools, the University of Oshawa Institute of Technology & Durham College, as well as parks and conservation areas, Harmony Creek ensures easy access to various amenities. Moreover, the development's proximity to major highways, including the 401, 407, and the upcoming Hwy. 418, enhances its accessibility, making it an ideal choice for those seeking a well-connected and harmonious living experience. This information is sourced from The Conservatory Group.
Features and Finishes
Custom Quality Construction:
- Architecturally controlled exteriors with wood, brick, stone, and vinyl cladding details.
- Decorative elements like painted wood, metal columns, and molded roll-up garage doors.
- Premium asphalt shingles with a 25-year warranty and energy-conserving insulation.
Spectacular Interior Finishes:
- Natural oak finish on stairwells and imported ceramic tile flooring.
- Quality carpeting with underpad, smooth finish ceilings, and designer doors.
- Luxurious bathrooms with fine cabinetry, tubs, separate showers, and privacy locks.
Designer Kitchens:
- Fine designer cabinetry with laminate countertops, breakfast bars, and double stainless steel sinks.
- Exhaust hood fan, space for future dishwasher, and dedicated outlets for appliances.
Electrical and Plumbing:
- 100 AMP electrical service, white switches and receptacles, and builder-supplied fixtures.
- Forced air, high-efficiency gas furnace, and rough-ins for central air conditioning and vacuum.
Laundry Area:
- Laundry tub, hot and cold taps, and exterior exhaust for the dryer.
Rough-Ins:
- Future central air conditioning, central vacuum outlets, and phone/cable rough-ins in selected areas.
Exterior Details:
- Decorative exterior lights, grip set with deadbolt, and hose bibs at front and rear.
Tarion Warranty Coverage:
- 7-year major structural defects, 2-year plumbing, heating, electrical systems, and building envelope coverage.
Colour Selection and Finishes:
- Purchaser choice from standard samples for tiles, cabinets, countertops, and carpets.
Amenities
- Park
Deposit Structure
Floor Plans
Facts and Features
Walk around the neighbourhood
Note : The exact location of the project may vary from the street view shown here
Note: Dolphy is Canada's one of the largest database of new construction homes. Our comprehensive database is populated by our research and analysis of publicly available data. Dolphy strives for accuracy and we make every effort to verify the information. The information provided on Dolphy.ca may be outdated or inaccurate. Dolphy Inc. is not liable for the use or misuse of the site's information.The information displayed on dolphy.ca is for reference only. Please contact a liscenced real estate agent or broker to seek advice or receive updated and accurate information.

Why wait in Line?
Get Harmony Creek Latest Info
Harmony Creek is one of the detached homes in Oshawa by The Conservatory Group
Browse our curated guides for buyersSummary of Harmony Creek Project
Harmony Creek is an exciting new pre construction home in Oshawa developed by The Conservatory Group, ideally located near Harmony Road North, Oshawa, ON, Oshawa (). Please note: the exact project location may be subject to change.
Offering a collection of modern and stylish detached for sale in Oshawa, Harmony Creek is launching with starting prices from the low 1.09999Ms (pricing subject to change without notice).
Set in one of Ontario's fastest-growing cities, this thoughtfully planned community combines suburban tranquility with convenient access to urban amenities, making it a prime choice for first-time buyers, families, and real estate investors alike. While the occupancy date is TBD, early registrants can now request floor plans, parking prices, locker prices, and estimated maintenance fees.
Don't miss out on this incredible opportunity to be part of the Harmony Creek community — register today for priority updates and early access!
Frequently Asked Questions about Harmony Creek

More about Harmony Creek
Get VIP Access and be on priority list
