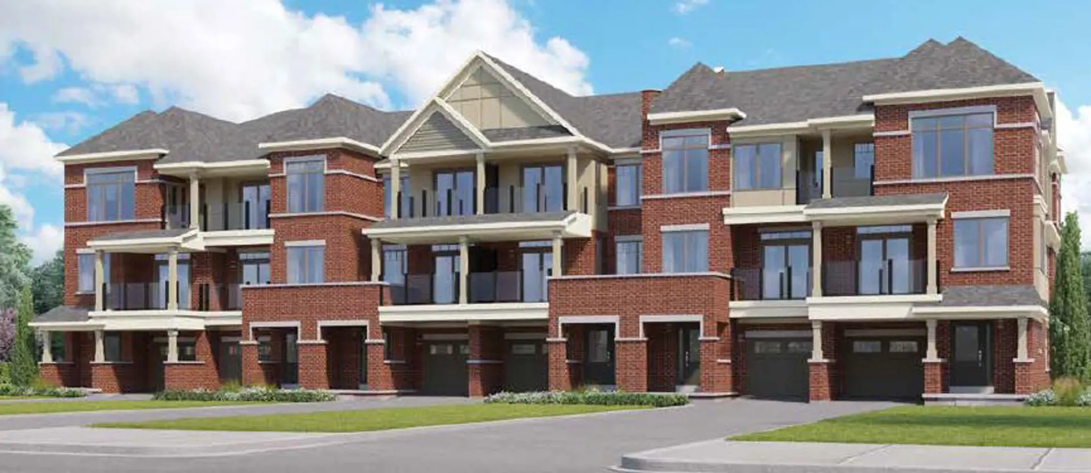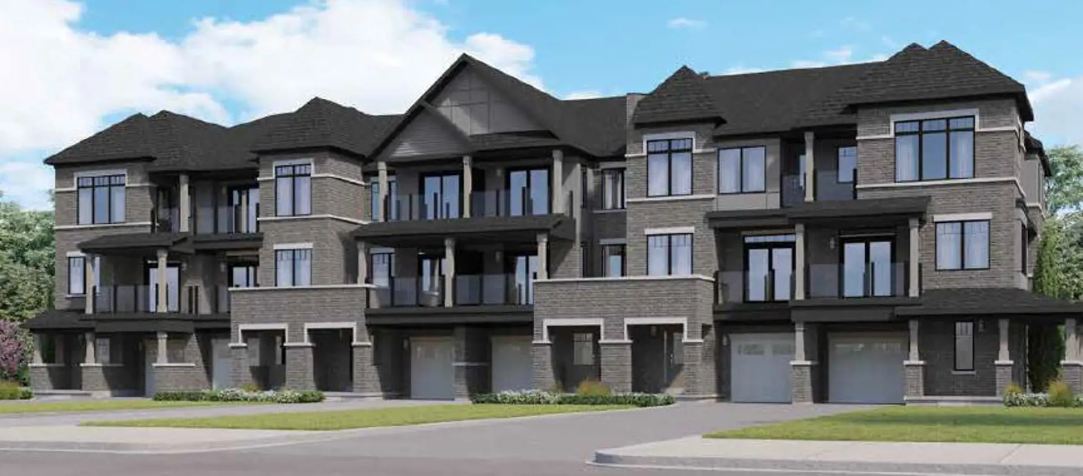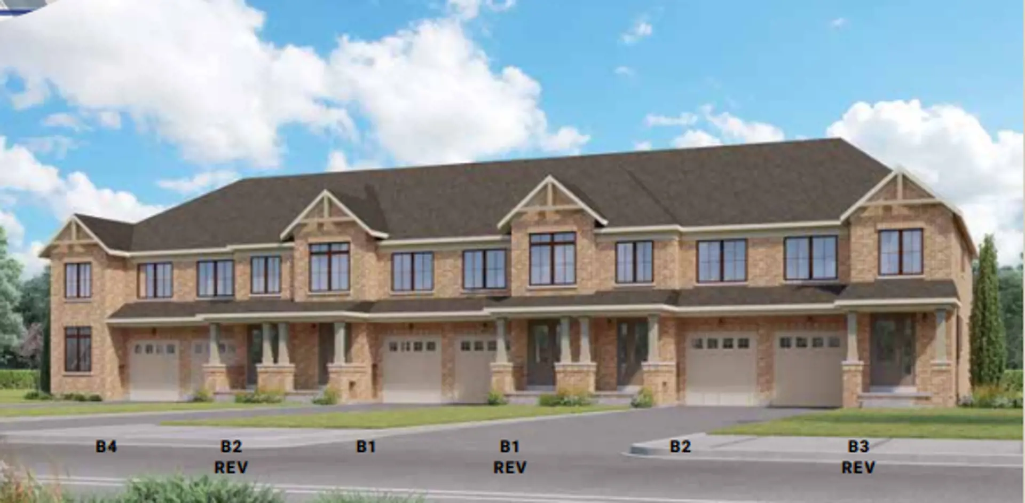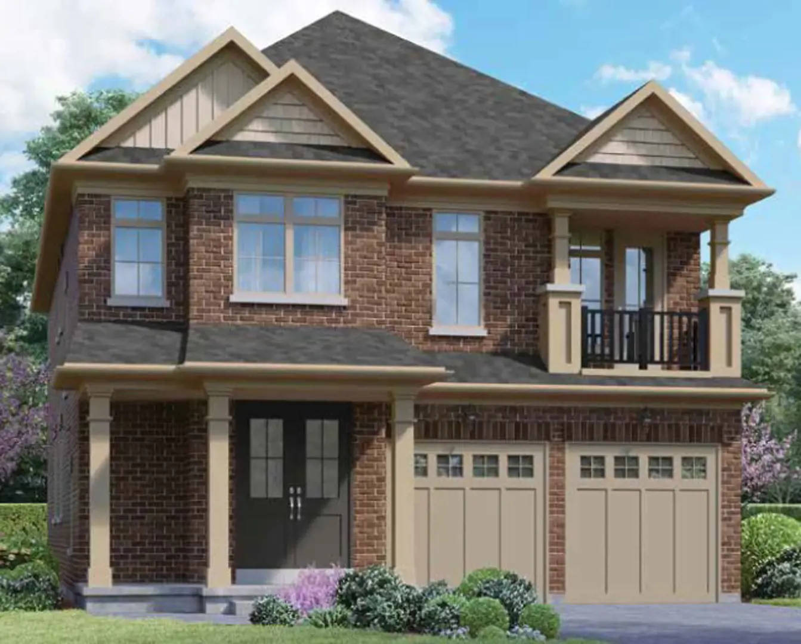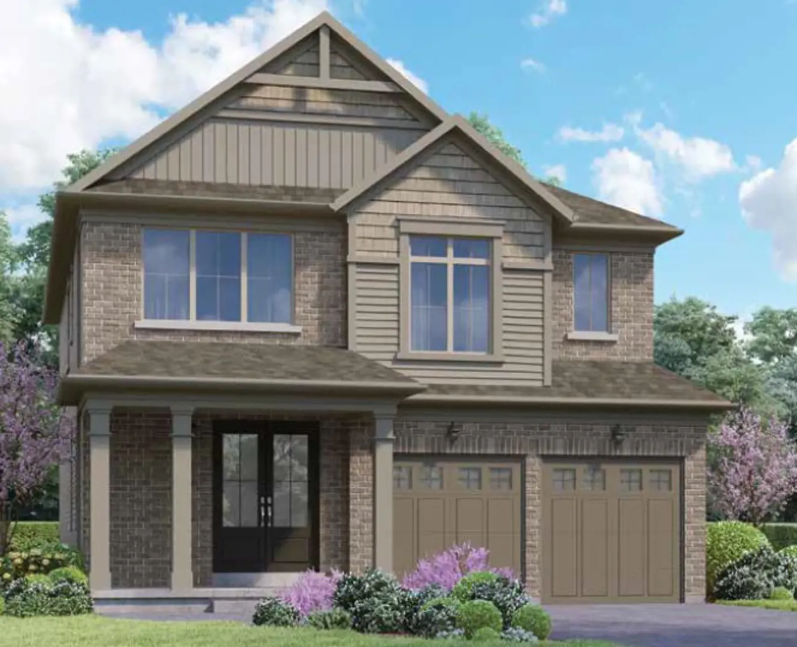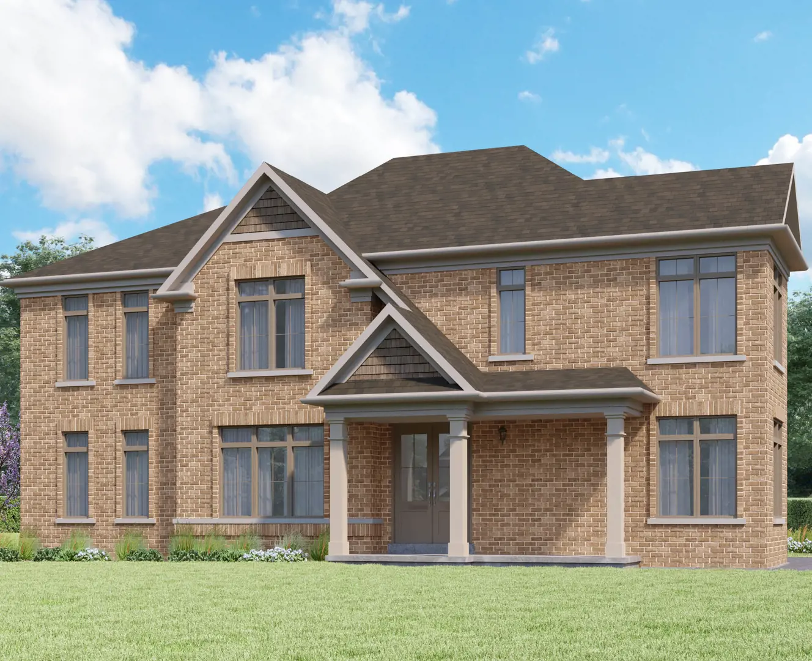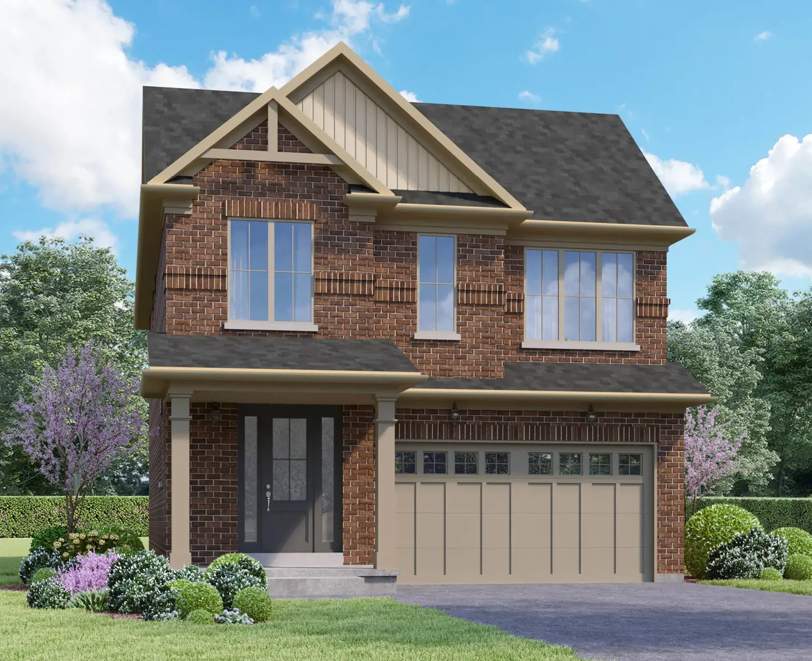Homeward Hills
Starting From Low $1.07999M
- Developer:Sorbara Group of Companies
- City:Oshawa
- Address:1040 Conlin Road East, Oshawa, ON
- Postal Code:
- Type:Townhome
- Status:Selling
- Occupancy:TBD
Project Details
Homeward Hills, an exciting residential development by the Sorbara Group of Companies, is currently in the construction phase at 1040 Conlin Road East, Oshawa. The available units range in price from $1,079,990 to over $1,476,990, offering a variety of options to prospective residents. The unit sizes at Homeward Hills span from 1216 to 3161 square feet.
This vibrant community is not just about homes; it's a celebration of the evolving meaning of "home" in our lives. In a world where so much is uncertain, the concept of home remains a steady anchor. It's a place where the routine of a 9-to-5 job seamlessly blends with the warmth of a family dinner. The features of these homes aren't just elements; they are designed to foster growth and adaptation.
Homeward Hills is situated in the thriving landscape of North Oshawa, offering a master-planned community that encourages residents to broaden their horizons without leaving the comforts of home. This is more than just a place to live; it's a space where lifestyle and opportunity converge. Whether you choose to plug in or unplug, learn or lecture, seek solace or explore, Homeward Hills is crafted to accommodate diverse aspects of life.
Features and finishes
Quality Construction and Elegant Exteriors:
- Architecturally designed homes with premium brick, masonry, and pre-cast concrete.
- Steel insulated front entry door with weather stripping.
- High-quality self-sealing shingles and pre-finished soffits.
- Low-e argon-filled vinyl casement windows.
- Sectional roll-up garage doors with window lights.
- Poured concrete basement walls with drainage membrane.
- Exterior hose bibs, steel-reinforced front porch, and pre-cast concrete walkways.
Distinctive Interiors:
- 9'-0" ceilings on the main floor for Traditional Townhomes.
- Smooth ceilings in kitchen, bathrooms, and laundry rooms.
- Primer and two coats of latex paint on all finished walls.
- Carpet-grade staircase and natural finish on oak elements.
- 4" baseboards, 2-3/4" casings, and brushed nickel lever hardware.
- Gourmet Kitchen Features: Custom cabinetry, laminate countertops, and stainless steel appliances.
Luxury Bathroom Features:
- Vanity cabinetry in various finishes.
- Choice of laminate countertops.
- Master ensuite with a shower stall and framed glass.
- Water-resistant board in tub and shower enclosures.
- Quality ceramic wall tiles and high-efficiency toilets.
Superb Laundry Room Features:
- Recessed plumbing box and freestanding laundry tub.
- Exterior venting for future dryer.
- Heavy-duty electrical outlets for dryer and washer.
Floors and Floor Coverings:
- Choice of ceramic floor tiles and broadloom carpets.
- Engineered floor system with subflooring.
Lighting and Electrical Features:
- 100amp electrical panel.
- Switched ceiling light fixtures.
- Exterior GFI protected receptacles.
- Rough-in for central vacuum system and Cat6a outlets.
Mechanical and Enhanced Energy Features:
- Ducting for future air-conditioning.
- Energy Recovery Ventilator for healthier indoor air.
- High-efficiency gas-fired tankless water heater.
- Energy Star qualified exhaust fans.
- Smoke detectors and carbon monoxide detectors.
- Enercare Smarter Home™ Essentials Package.
New Home Warranty:
- 1, 2, and 7-year warranties for defects, systems, and structural issues.
32' & 36' Detached Homes:
(Similar features as Townhomes with variations)
Gourmet Kitchen Features:
- Choice of granite countertops.
Luxury Bathroom Features:
- Master ensuite with a freestanding bathtub and/or separate shower stall.
Lighting and Electrical Features:
- 200amp electrical panel for 32' and 36' homes.
Mechanical and Enhanced Energy Features:
- Continuous air barrier for increased air tightness.
- R22 blanket insulation in basement walls.
- Drain Water Heat Recovery system for showers.
New Home Warranty:
- 1, 2, and 7-year warranties for defects, systems, and structural issues.
Deposit Structure
32’
- $20,000 with offer
- $20,000 in 30 days
- $20,000 in 90 days
- $20,000 in 150 days
- $20,000 in 180 days
36’
- $20,000 with offer
- $25,000 in 30 days
- $25,000 in 90 days
- $25,000 in 150 days
- $25,000 in 180 days
40’
- $20,000 with offer
- $25,000 in 30, in 90 days
- $25,000 in 150 days
- $25,000 in 180 days
Deposit Structure
Floor Plans
Facts and Features
Walk around the neighbourhood
Note : The exact location of the project may vary from the street view shown here
Note: Dolphy is Canada's one of the largest database of new construction homes. Our comprehensive database is populated by our research and analysis of publicly available data. Dolphy strives for accuracy and we make every effort to verify the information. The information provided on Dolphy.ca may be outdated or inaccurate. Dolphy Inc. is not liable for the use or misuse of the site's information.The information displayed on dolphy.ca is for reference only. Please contact a liscenced real estate agent or broker to seek advice or receive updated and accurate information.

Why wait in Line?
Get Homeward Hills Latest Info
Homeward Hills is one of the townhome homes in Oshawa by Sorbara Group of Companies
Browse our curated guides for buyersSummary of Homeward Hills Project
Homeward Hills is an exciting new pre construction home in Oshawa developed by Sorbara Group of Companies, ideally located near 1040 Conlin Road East, Oshawa, ON, Oshawa (). Please note: the exact project location may be subject to change.
Offering a collection of modern and stylish townhome for sale in Oshawa, Homeward Hills is launching with starting prices from the low 1.07999Ms (pricing subject to change without notice).
Set in one of Ontario's fastest-growing cities, this thoughtfully planned community combines suburban tranquility with convenient access to urban amenities, making it a prime choice for first-time buyers, families, and real estate investors alike. While the occupancy date is TBD, early registrants can now request floor plans, parking prices, locker prices, and estimated maintenance fees.
Don't miss out on this incredible opportunity to be part of the Homeward Hills community — register today for priority updates and early access!
Frequently Asked Questions about Homeward Hills

More about Homeward Hills
Get VIP Access and be on priority list
