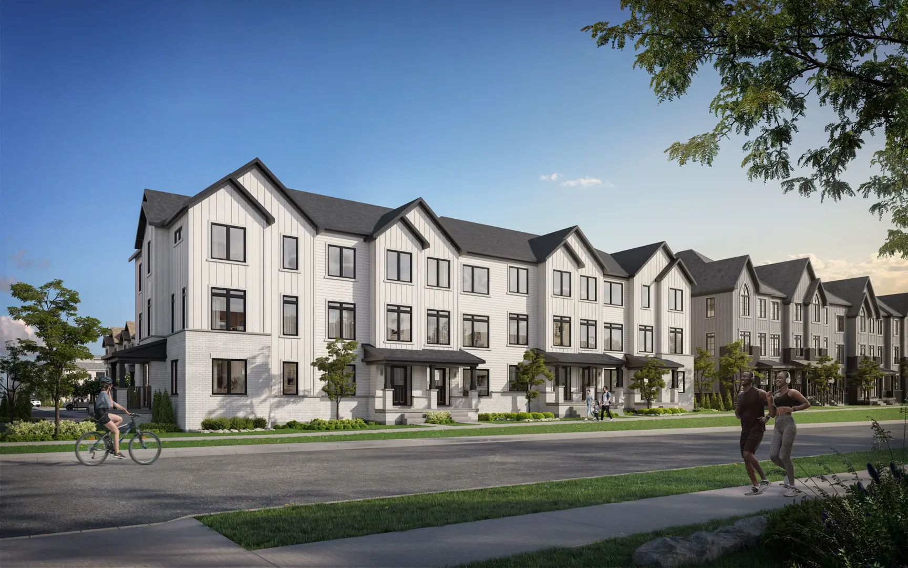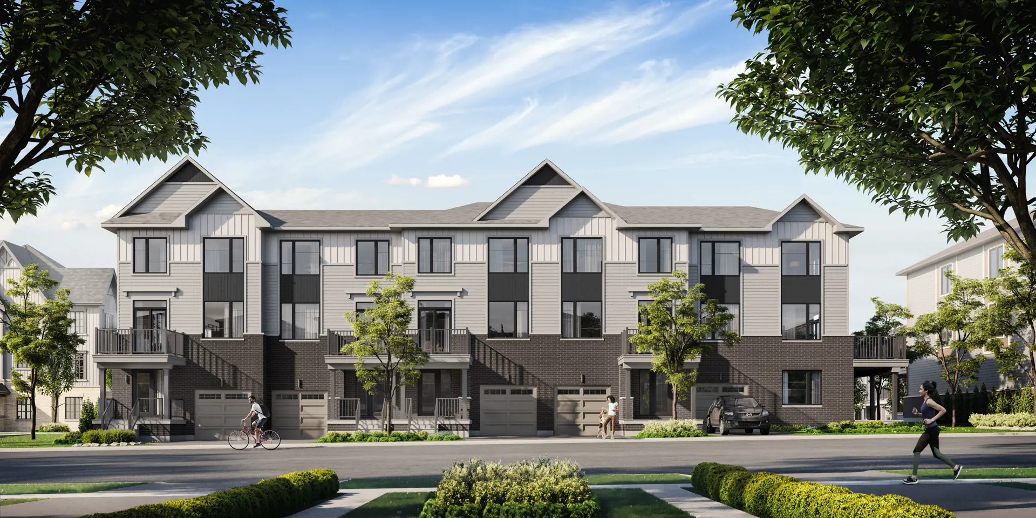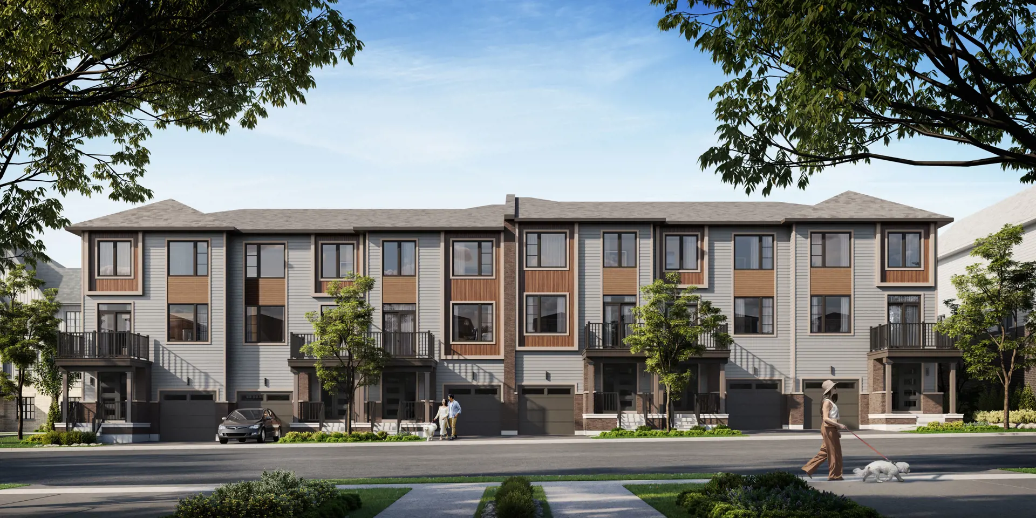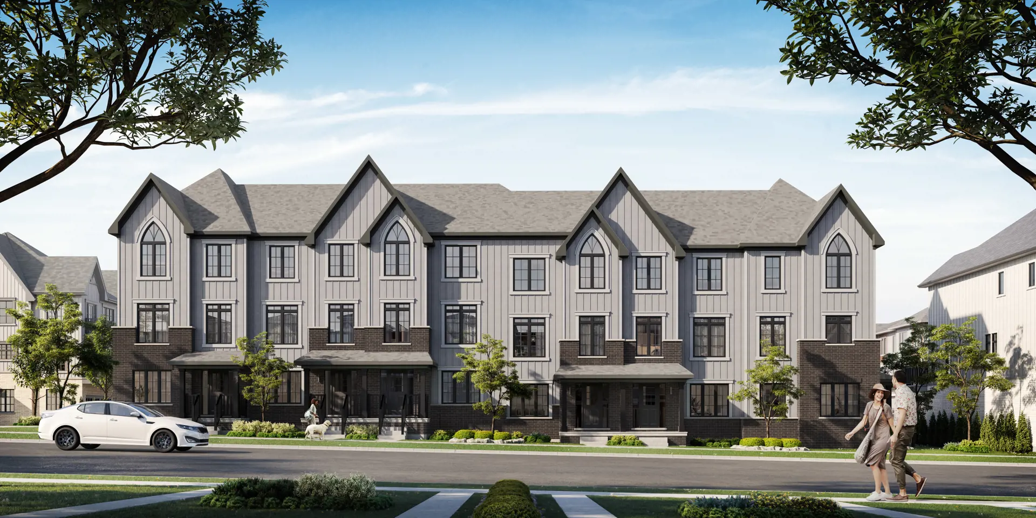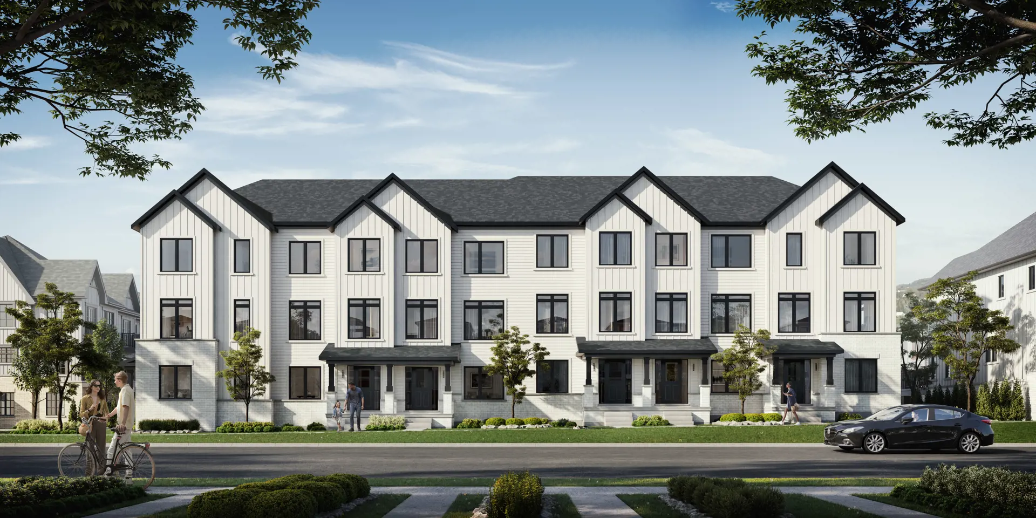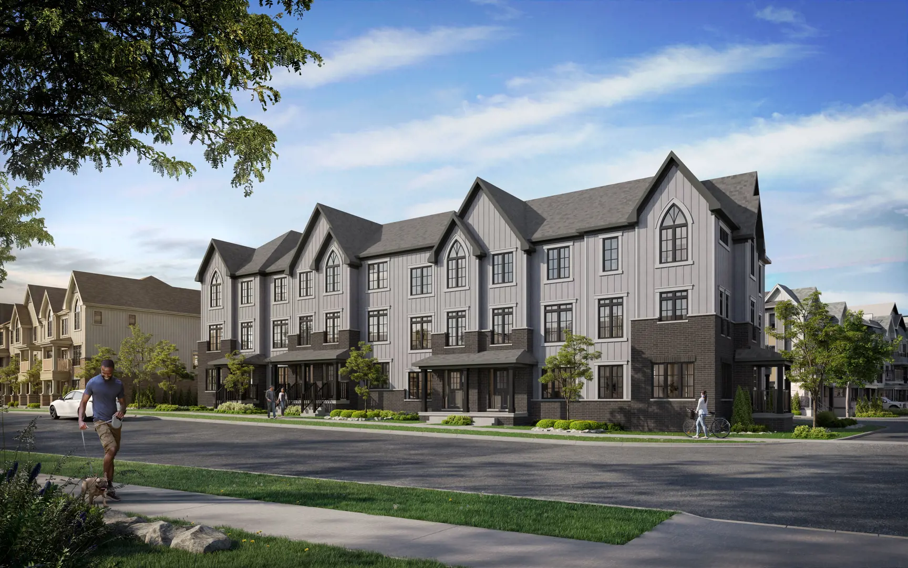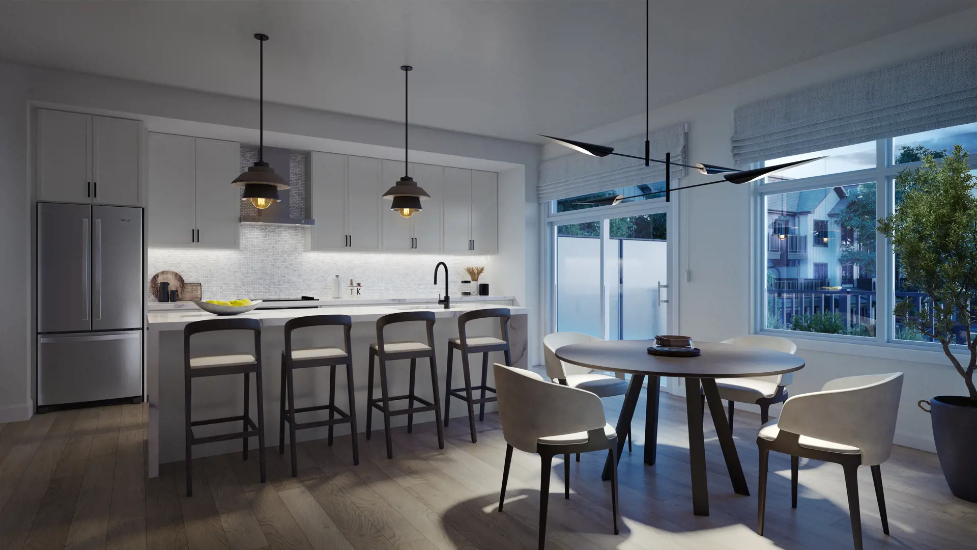The Heights of Harmony
Price Coming Soon
- Developer:Minto Communities
- City:Oshawa
- Address:Harmony Road North, Oshawa, ON
- Postal Code:
- Type:Townhome
- Status:Upcoming
- Occupancy:TBD
Project Details
The Heights of Harmony, a novel residential development by Minto Communities, is presently in progress along Harmony Road North in Oshawa. The community comprises townhouses and single-family homes, ranging in size from 1349 to 2079 square feet.Representing the next exciting chapter of Minto Communities' award-winning Heights of Harmony community, this master-planned project introduces a range of exquisite townhomes designed with Minto's hallmark commitment to sustainability, technology, and thoughtful design. Residents can anticipate a carefree lifestyle coupled with easy access to expansive green spaces, distinctive local amenities, and a plethora of new experiences, creating enduring memories.
Source: Minto
Features and Finishes
Townhome Options:
- Back to Back Townhomes: Contemporary design, open-concept spaces, 2-3 bedrooms, ideal for first-time buyers, new families, and empty nesters.
- Rear Lane Townhomes: Stylish and convenient, 3-4 bedrooms, green space at the doorstep, garage with a tucked-away driveway for easy access.
Naturally Well Designed:
- Well-lit and open living spaces for entertaining, downtime, and family meals.
- Thoughtfully designed layouts for a perfect blend of style and comfort.
- Bathed in natural light with warm neutral colors, evoking feelings of well-being.
Sustainable Features:
- ENERGY STAR® for New Homes certification for 20% better energy efficiency.
- Water-efficient fixtures for up to 30% reduced consumption.
- Heat Recovery Ventilation system for fresh, filtered air.
- High-performance envelope for reduced heating and cooling needs.
- Healthier materials and finishes for improved indoor air quality.
- Individual metering of hydro, water, and gas.
- Network of trails, ponds, parks, and green space for easy access to nature.
Phase 2 Features:
- Smarter Home Air Quality Monitoring: Prompts filter maintenance for improved air quality.
- Smarter Home Thermostat: Adjusts temperature automatically for energy savings.
- Smarter Home Doorbell With Camera: Enables remote interaction with visitors through a mobile app.
Amenities
- Hiking Trails
- Water Feature
- Sports Fields
- Green Spaces
- walkways
- Lawns for Picnicking
- Amenities for Children and Pets
- Park
Deposit Structure
Floor Plans
Facts and Features
Walk around the neighbourhood
Note : The exact location of the project may vary from the street view shown here
Note: Dolphy is Canada's one of the largest database of new construction homes. Our comprehensive database is populated by our research and analysis of publicly available data. Dolphy strives for accuracy and we make every effort to verify the information. The information provided on Dolphy.ca may be outdated or inaccurate. Dolphy Inc. is not liable for the use or misuse of the site's information.The information displayed on dolphy.ca is for reference only. Please contact a liscenced real estate agent or broker to seek advice or receive updated and accurate information.

Why wait in Line?
Get The Heights of Harmony Latest Info
The Heights of Harmony is one of the townhome homes in Oshawa by Minto Communities
Browse our curated guides for buyers
Summary of The Heights of Harmony Project
The Heights of Harmony is an exciting new pre construction home in Oshawa developed by Minto Communities, ideally located near Harmony Road North, Oshawa, ON, Oshawa (). Please note: the exact project location may be subject to change.
Offering a collection of modern and stylish townhome for sale in Oshawa, The Heights of Harmony pricing details will be announced soon.
Set in one of Ontario's fastest-growing cities, this thoughtfully planned community combines suburban tranquility with convenient access to urban amenities, making it a prime choice for first-time buyers, families, and real estate investors alike. While the occupancy date is TBD, early registrants can now request floor plans, parking prices, locker prices, and estimated maintenance fees.
Don't miss out on this incredible opportunity to be part of the The Heights of Harmony community — register today for priority updates and early access!
Frequently Asked Questions about The Heights of Harmony

More about The Heights of Harmony
Get VIP Access and be on priority list
