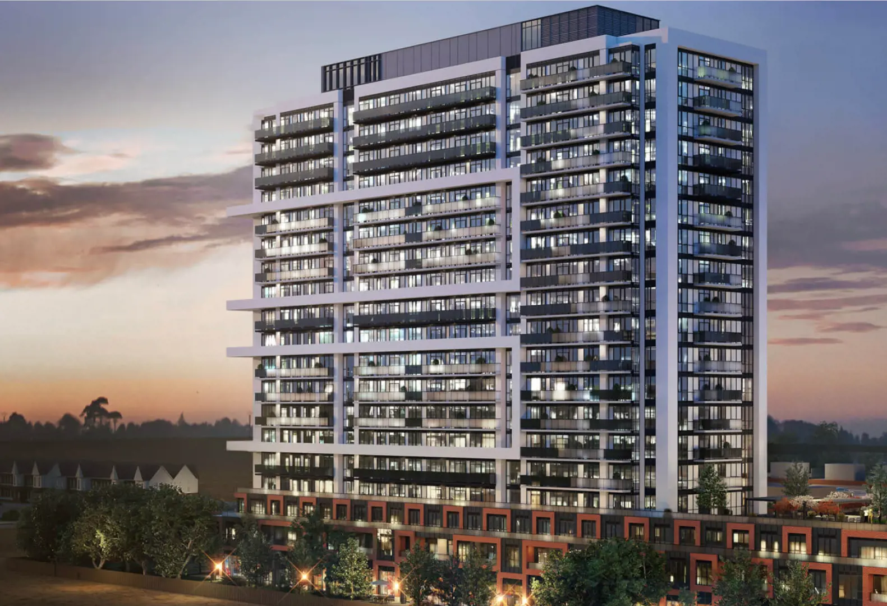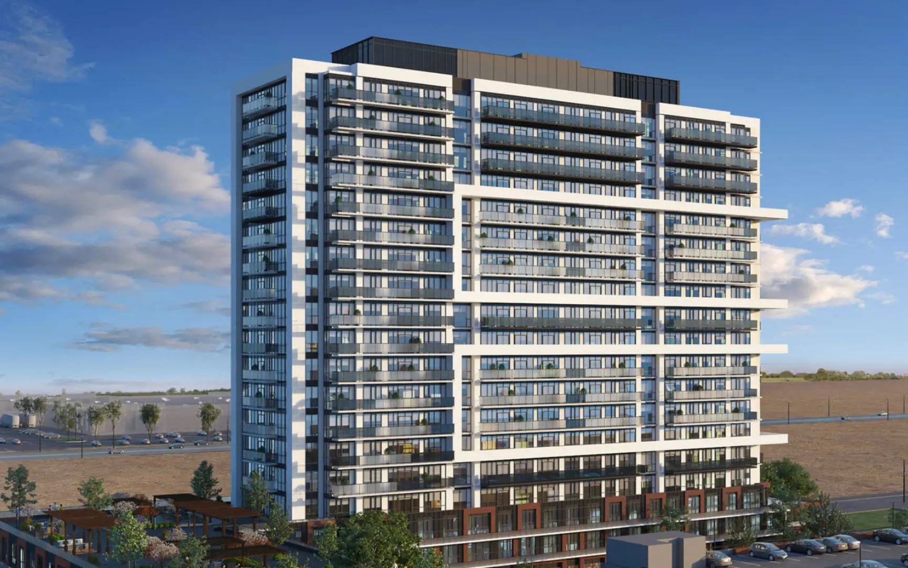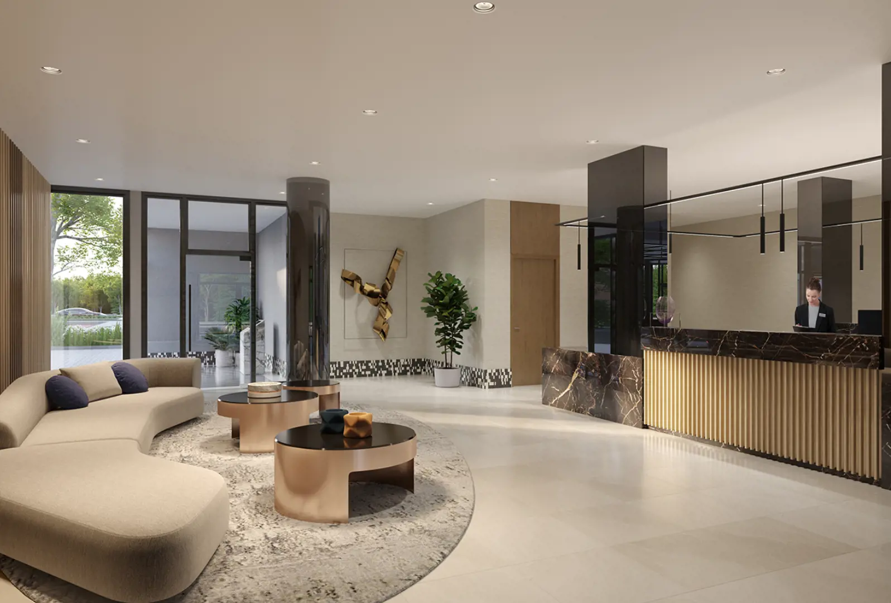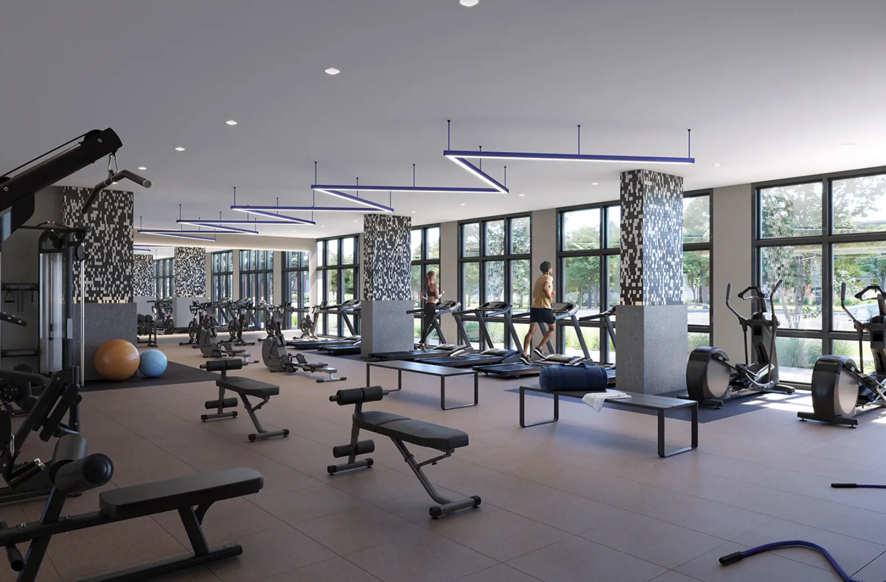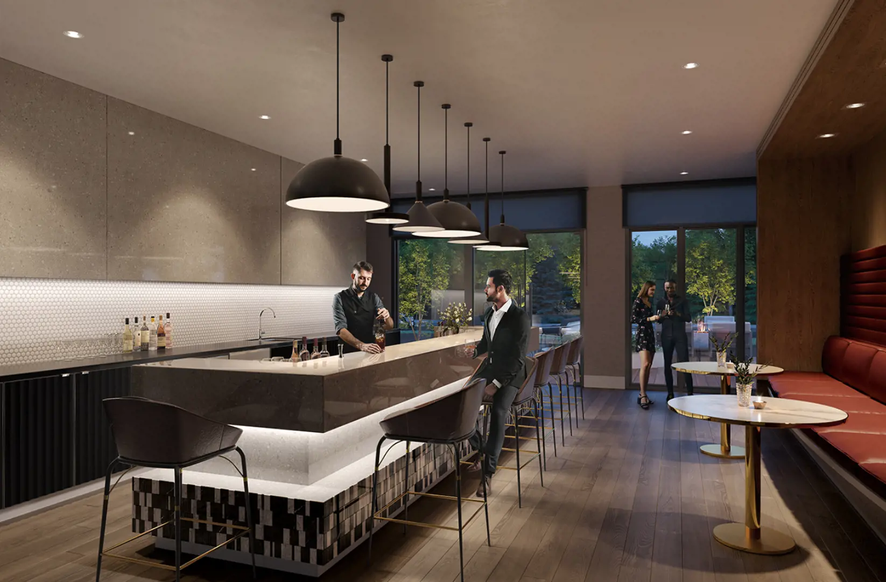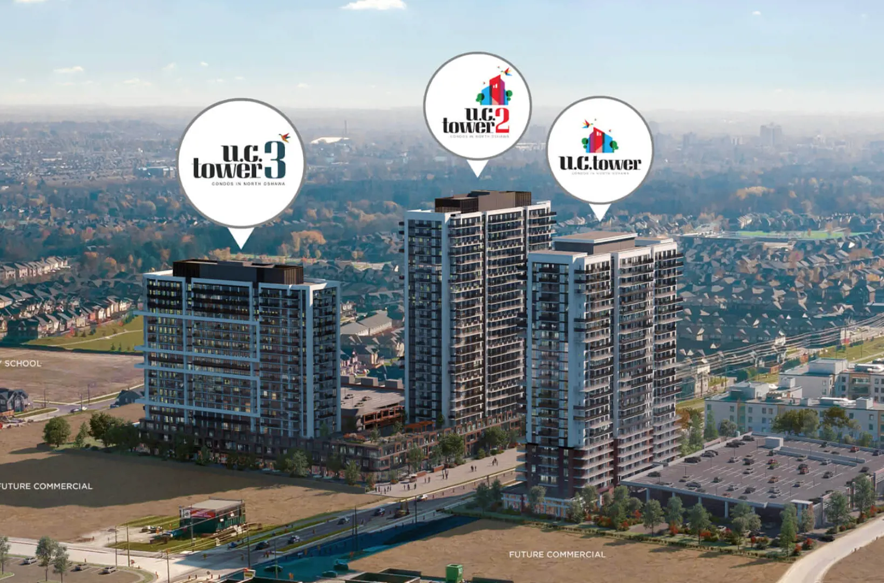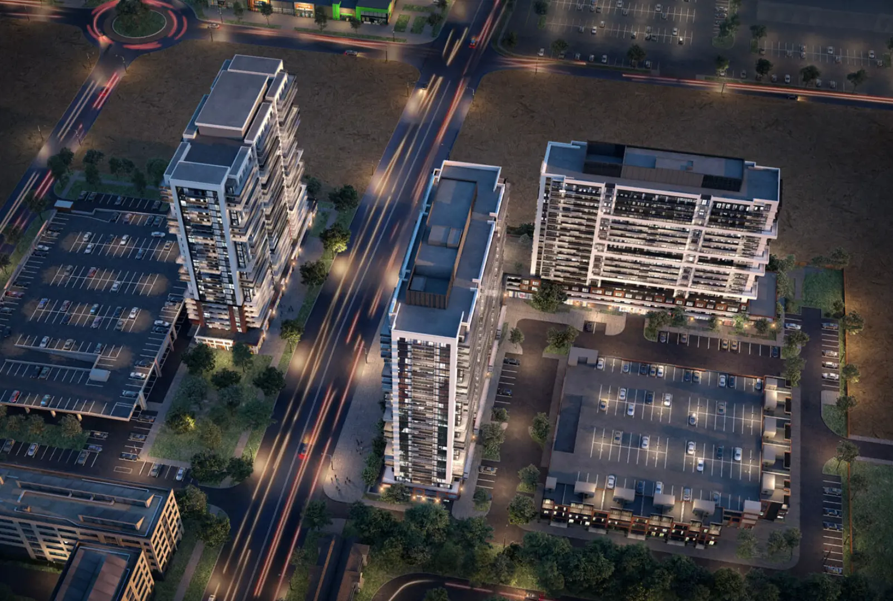U.C. Tower 3
Starting From Low $505K
- Developer:Tribute Communities and RioCan Living
- City:Oshawa
- Address:425 Simcoe Street North, Oshawa, ON
- Postal Code:
- Type:Condo
- Status:Selling
- Occupancy:Est. Compl. Jan 2025
Project Details
U.C. Tower 3, a forthcoming condominium community in North Oshawa, is an eagerly anticipated project by Tribute Communities and RioCan Living. Presently in the construction phase at 2425 Simcoe Street North, Oshawa, the development is slated for completion in 2025. With a total of 229 units, the available residences range in price from $505,000 to over $905,000, offering a variety of options to potential buyers. The unit sizes span from 418 to 960 square feet.
U.C. Tower 3 represents the pinnacle of excellence in North Oshawa's beloved home community. This new condominium is set to be a comprehensive living experience, situated at the heart of the city's vibrant area, which has significantly influenced Oshawa's skyline. Boasting contemporary amenities and proximity to natural spaces, it encapsulates the essence of fine living in Oshawa.
Features and Finishes
General:
- Ceiling heights vary: Ground Floor - 10’-0”, Floors 2-19 - 8’-6”, Penthouse - 9’-0”.
- Smooth finished ceilings throughout.
- 7’ solid core wood veneer entry door with security features.
- 6’-8’ interior doors with lever hardware.
- Trim package includes 5” MDF baseboard and 2 ¾” casings.
- Interior walls primed and painted with low VOC paint.
- Thermally broken aluminum window frames with double-pane glazing.
- Mirrored or swing closet doors in entry and bedroom(s).
- Laminate flooring in specified areas.
- Cultured marble window sills.
Kitchens:
- Contemporary kitchen cabinetry.
- Quartz countertops.
- Stainless steel undermount sink with chrome faucet.
- Tiled backsplash.
- Appliances vary by suite size.
Bathrooms:
- Contemporary vanity cabinet with integrated basin.
- Porcelain floor and wall tiles.
- Wall-mounted vanity mirror.
- Soaker tub and/or separate shower stall, as per plan.
- Temperature-controlled, low-flow shower faucet.
Laundry:
- Studio, One Bedroom, and One Bedroom + Flex suites: 24” laundry centre.
- Two Bedroom and Three Bedroom suites: Front-loading washer and dryer.
Terraces & Balconies:
- Underside of balconies finished.
- Sliding glass doors with screens or swing doors.
- Balconies include privacy screen and weatherproof outlet.
- Terraces on Level 1 and 4 include weatherproof outlet, non-freeze hose bib, and gas hook-up.
Mechanical:
- Individually controlled fan-coil HVAC system.
- Individual suite water meters.
Lighting & Electrical:
- Individual suite hydro metering.
- Ceiling and wall-mounted light fixtures.
- Decora series receptacles and switches.
- Exterior receptacles on balconies or terraces.
Security & Technology:
- Tribute Communities Smart Living App.
- In-App communication with Property Management.
- App-controlled smart lock and fob capabilities.
- In-App video access to lobby intercom.
- App-controlled smart thermostat.
- Automated parcel locker system.
- Security camera monitoring.
- 24-hour concierge.
Safety:
- Sprinklers in suites, corridors, and amenity spaces.
- Combination Smoke/Carbon Monoxide detector in each suite.
Amenities
- Sound Studio
- Fitness Centre
- Tech/Work Lounge
- Outdoor Kitchen
- Yoga Studios
- Private Dining Rooms
- Outdoor Terrace
- Meditation Space
- Bar
- Guest Suite
- Event Lounge
- Lobby
- Pet Spa
- Patios with Grills
- Lockers Available
Deposit Structure
- Limited Time Deposit Structure:
- $5,000 on Signing
- Balance to 5% in 30 days
- 5% on March 29, 2024
- 1% on Occupancy
- Total 11% Deposit
Deposit Structure
Floor Plans
Facts and Features
Walk around the neighbourhood
Note : The exact location of the project may vary from the street view shown here
Note: Dolphy is Canada's one of the largest database of new construction homes. Our comprehensive database is populated by our research and analysis of publicly available data. Dolphy strives for accuracy and we make every effort to verify the information. The information provided on Dolphy.ca may be outdated or inaccurate. Dolphy Inc. is not liable for the use or misuse of the site's information.The information displayed on dolphy.ca is for reference only. Please contact a liscenced real estate agent or broker to seek advice or receive updated and accurate information.

Why wait in Line?
Get U.C. Tower 3 Latest Info
U.C. Tower 3 is one of the condo homes in Oshawa by Tribute Communities and RioCan Living
Browse our curated guides for buyersSummary of U.C. Tower 3 Project
U.C. Tower 3 is an exciting new pre construction home in Oshawa developed by Tribute Communities and RioCan Living, ideally located near 425 Simcoe Street North, Oshawa, ON, Oshawa (). Please note: the exact project location may be subject to change.
Offering a collection of modern and stylish condo for sale in Oshawa, U.C. Tower 3 is launching with starting prices from the low 505Ks (pricing subject to change without notice).
Set in one of Ontario's fastest-growing cities, this thoughtfully planned community combines suburban tranquility with convenient access to urban amenities, making it a prime choice for first-time buyers, families, and real estate investors alike. While the occupancy date is Est. Compl. Jan 2025, early registrants can now request floor plans, parking prices, locker prices, and estimated maintenance fees.
Don't miss out on this incredible opportunity to be part of the U.C. Tower 3 community — register today for priority updates and early access!
Frequently Asked Questions about U.C. Tower 3

More about U.C. Tower 3
Get VIP Access and be on priority list
