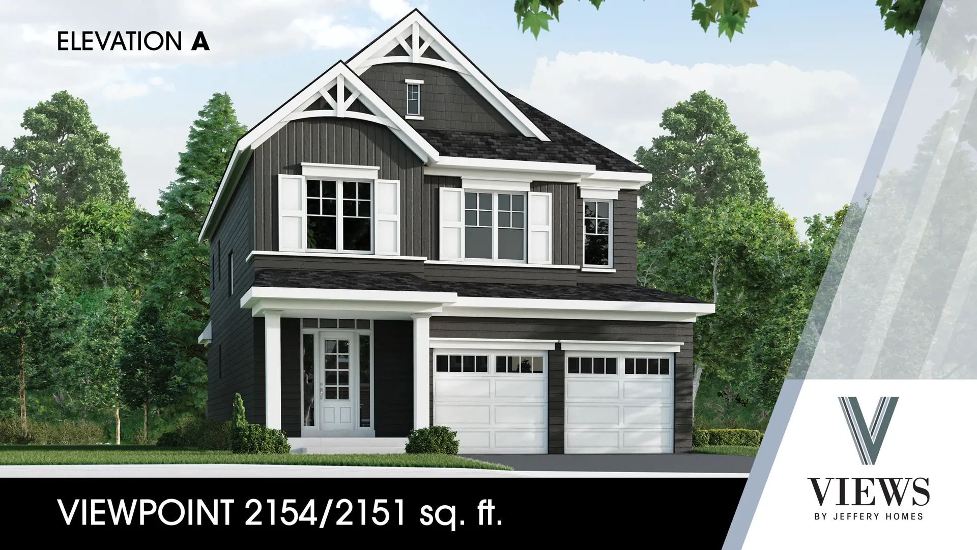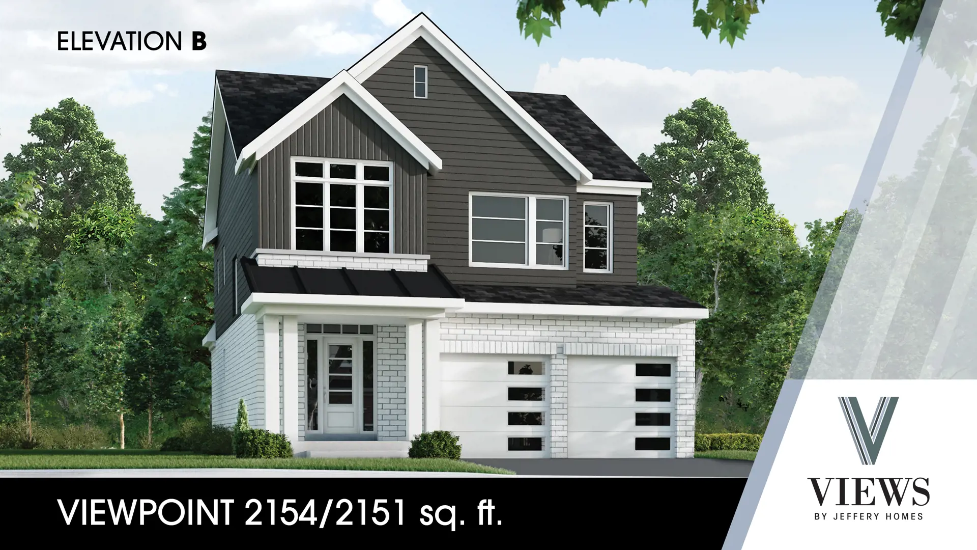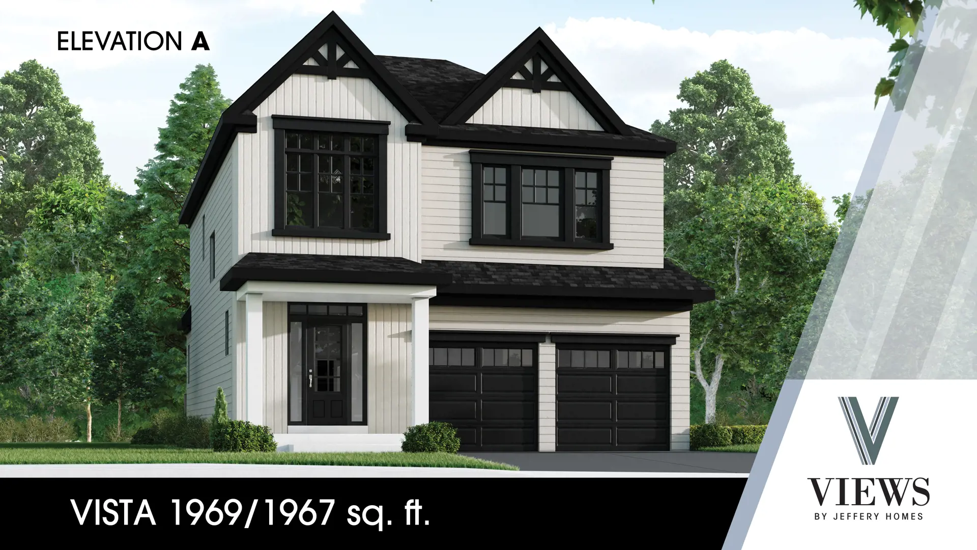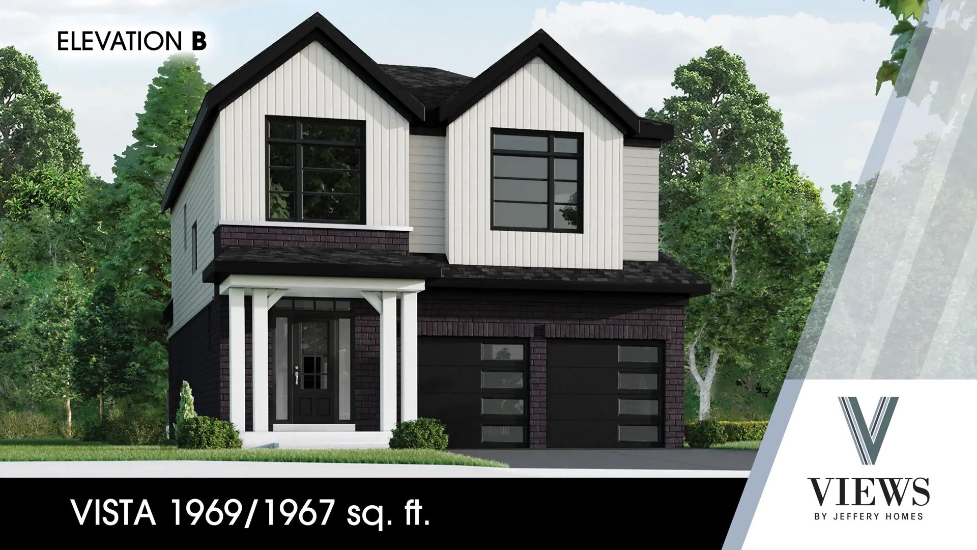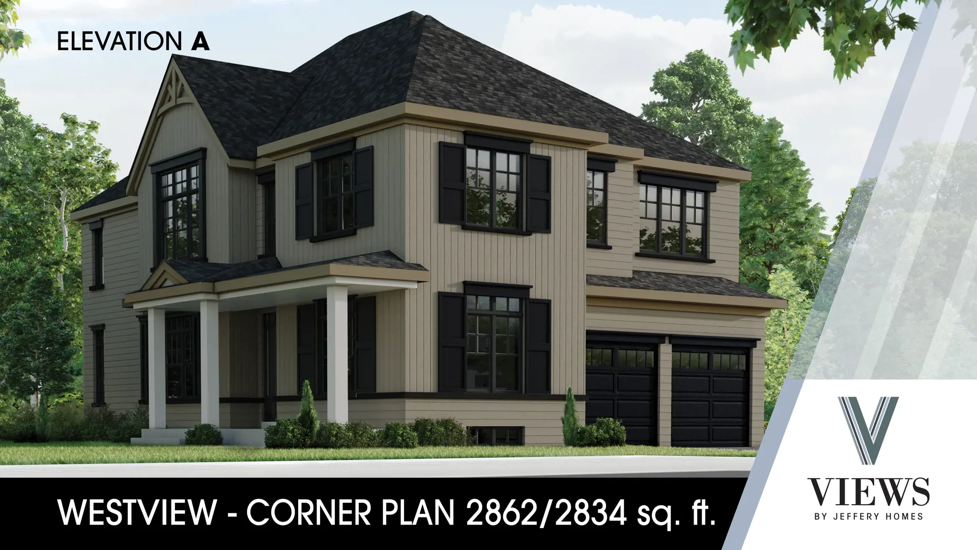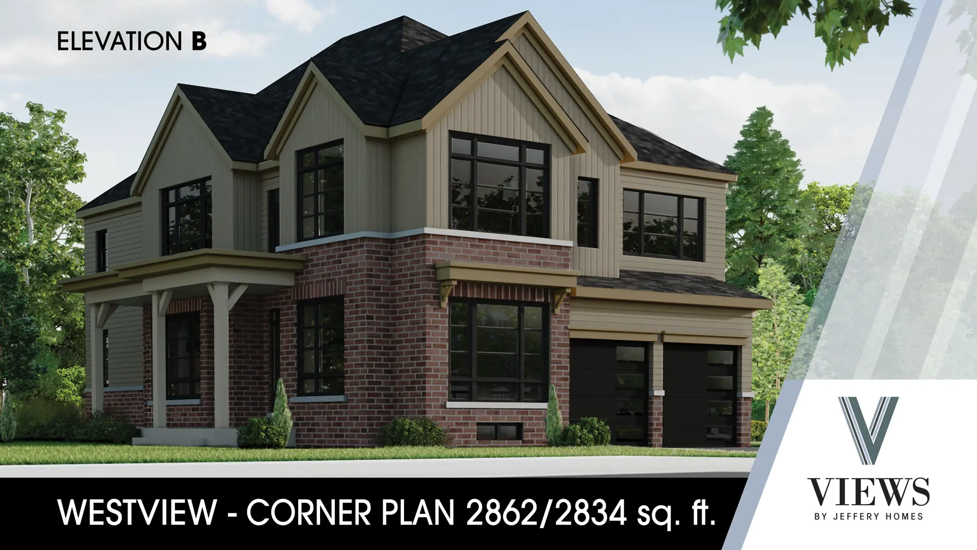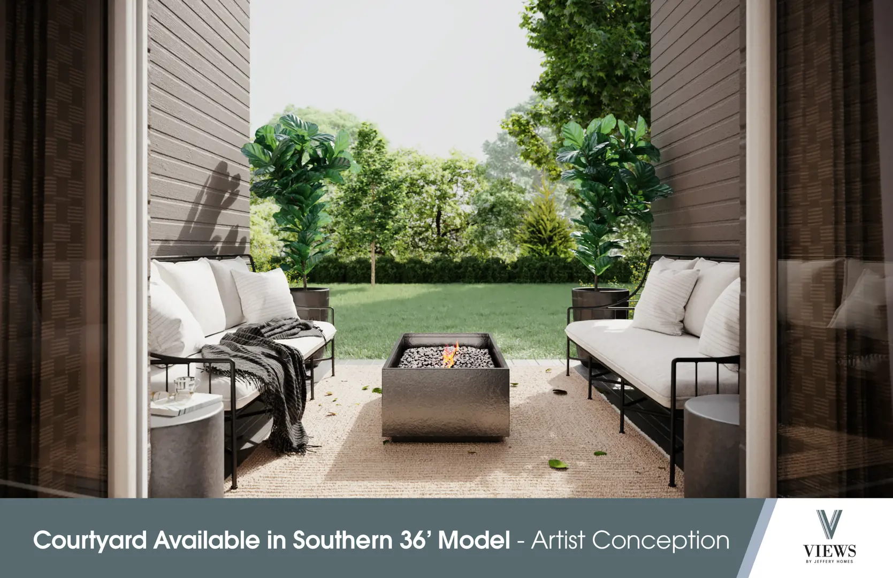VIEWS By Jeffery Homes
Starting From Low $1.09999M
- Developer:Jeffery Homes
- City:Oshawa
- Address:2111 Harmony Road North, Oshawa, ON
- Postal Code:
- Type:Detached
- Status:Selling
- Occupancy:Est. 2024
Project Details
VIEWS, a townhouse and single-family home development by Jeffery Homes, is currently in the construction phase at 2111 Harmony Road North, Oshawa. The project is expected to be completed in 2024, offering units ranging from $1,099,990 to $1,614,990, with sizes between 1967 and 3029 square feet. VIEWS features 8 quick move-in homes available for sale.
Welcome to VIEWS, North Oshawa's premier community, presenting single-family homes on 40' and 36' lots. This development aims to redefine comfort and convenience, offering a variety of floorplans to meet the changing needs of families. The homes blend stylish farmhouse aesthetics with functional spaces, high-quality finishes, smart home technology, and Energy Star® building practices.
VIEWS is strategically located at Harmony Road North and Conlin Road in the north end of Oshawa, providing proximity to numerous amenities, conservation areas, and the 407 highway. While model homes are under construction in North Oshawa, interested individuals can meet at the Bowmanville location on 424 Northglen Boulevard.
Discover a home designed for you – this is VIEWS by Jeffery Homes.
Features and finishes
NTERIOR FEATURES:
- 10ft ceilings in select models
- Engineered hardwood flooring
- Smart home packages
- Custom-designed kitchen cabinetry
- Solid surface countertops in the kitchen
- Direct vent gas fireplace with a white mantle finish
- Optional home offices in select models
- 9ft basement ceiling height
- Walkup and walkout basements available
- Energy Star rated features
EXTERIOR FEATURES:
- Outdoor courtyard model available
- Neighborhood bike lanes
- Fully sodded front and backyards
- Home security packages
- Exterior pot lights
STANDARD FEATURES & FINISHES:
EXTERIOR:
- Architecturally selected and coordinated exterior color packages.
- Laminate limited lifetime shingles with extra ice and water shield.
- Pre-finished aluminum/vinyl soffit, fascia, eavestrough, and downspouts.
- James Hardie prefinished siding on front elevations.
- Covered porches with decorative pillars, columns, and spindles.
- Fully sodded front and backyards.
- Steel sectional roll-up embossed garage doors.
- Extra wide basement window for future finishing.
- Unique multi-lock window operating mechanism for better security.
- Residential Schlage exterior door lock set with custom builder logo key.
- Exterior pot lights and Christmas light receptacle.
INTERIOR:
- Nine to ten-foot high ceilings on the main floor.
- Engineered hardwood, premium ceramic tile, and 35-ounce broadloom flooring.
- Custom-designed kitchen cabinetry with solid surface countertops.
- Direct vent gas fireplace with a white mantle finish.
- Separate shower stalls and stand-alone tubs in bathrooms.
- USB charging outlets and smart home packages.
- Walkup and walkout basements available with 9ft ceiling height.
- Premium LED light fixtures and Decora switches throughout.
- Insulated electrical boxes on exterior walls.
UPGRADE DECOR PACKAGES:
- Chef's Delight, Smart Home, Spa Retreat, Garage, Sound and Comfort, Pure Living packages available.
QUALITY CONSTRUCTION:
- Architecturally selected exterior color packages.
- Laminate limited lifetime shingles with extra ice and water shield.
- Pre-finished aluminum/vinyl soffit, fascia, eavestrough, and downspouts.
- Pre-cast concrete walks, covered porches, and fully sodded yards.
- Steel sectional roll-up embossed garage doors.
- Kiln-dried stud construction with insulated exterior sheathing.
- Walk-out and look-out conditions include decks and oversized rear windows.
- All walk-out conditions include a deck and sliding glass door from the basement.
- Nine to ten-foot high ceilings on the main floor.
- Direct vent gas fireplace with a white mantle finish.
- Two interior wall colors and pure white trim color.
- Premium ceramic tile, hardwood, and broadloom flooring.
- Custom-designed kitchen cabinetry with solid surface countertops.
- Low maintenance operable/non-operable Energy Star rated windows.
- Screens on all operable windows and sliding doors.
- Extra wide basement window for future finishing.
- Unique multi-lock window operating mechanism for better security.
- Residential exterior door lock set with custom builder logo key.
- Smooth ceilings, Aquapex water pipes, and melamine white shelving in all closets.
- Premium LED light fixtures, pot lights, and Decora switches throughout.
- Smart home technology features include a thermostat, garage door opener, Wi-Fi mesh network, video doorbell, outdoor camera, and more.
- Main floor, basement, or second-floor laundry room with drain and single basin laundry tub.
- ENERGY STAR certified home with a partially ducted HRV system, high-efficiency hot water tank, 14 Seer Air Conditioner, right-sized high-efficiency gas furnace, and more.
- Tarion warranty program coverage for 7 years on major structural defects, 2 years on plumbing, heating, and electrical systems, and building envelope, and 1 year for all other items.
Amenities
- Splash Pad
- Park
Deposit Structure
- Initial Deposit with Agreement of Purchase and Sale $25,000
- $25,000 in 60 Days
- $25,000 in 120 Days
- $15,000 in 180 Days
- $10,000 in 240 Days
Deposit Structure
Floor Plans
Facts and Features
Walk around the neighbourhood
Note : The exact location of the project may vary from the street view shown here
Note: Dolphy is Canada's one of the largest database of new construction homes. Our comprehensive database is populated by our research and analysis of publicly available data. Dolphy strives for accuracy and we make every effort to verify the information. The information provided on Dolphy.ca may be outdated or inaccurate. Dolphy Inc. is not liable for the use or misuse of the site's information.The information displayed on dolphy.ca is for reference only. Please contact a liscenced real estate agent or broker to seek advice or receive updated and accurate information.

Why wait in Line?
Get VIEWS By Jeffery Homes Latest Info
VIEWS By Jeffery Homes is one of the detached homes in Oshawa by Jeffery Homes
Browse our curated guides for buyersSummary of VIEWS By Jeffery Homes Project
VIEWS By Jeffery Homes is an exciting new pre construction home in Oshawa developed by Jeffery Homes, ideally located near 2111 Harmony Road North, Oshawa, ON, Oshawa (). Please note: the exact project location may be subject to change.
Offering a collection of modern and stylish detached for sale in Oshawa, VIEWS By Jeffery Homes is launching with starting prices from the low 1.09999Ms (pricing subject to change without notice).
Set in one of Ontario's fastest-growing cities, this thoughtfully planned community combines suburban tranquility with convenient access to urban amenities, making it a prime choice for first-time buyers, families, and real estate investors alike. While the occupancy date is Est. 2024, early registrants can now request floor plans, parking prices, locker prices, and estimated maintenance fees.
Don't miss out on this incredible opportunity to be part of the VIEWS By Jeffery Homes community — register today for priority updates and early access!
Frequently Asked Questions about VIEWS By Jeffery Homes

More about VIEWS By Jeffery Homes
Get VIP Access and be on priority list
