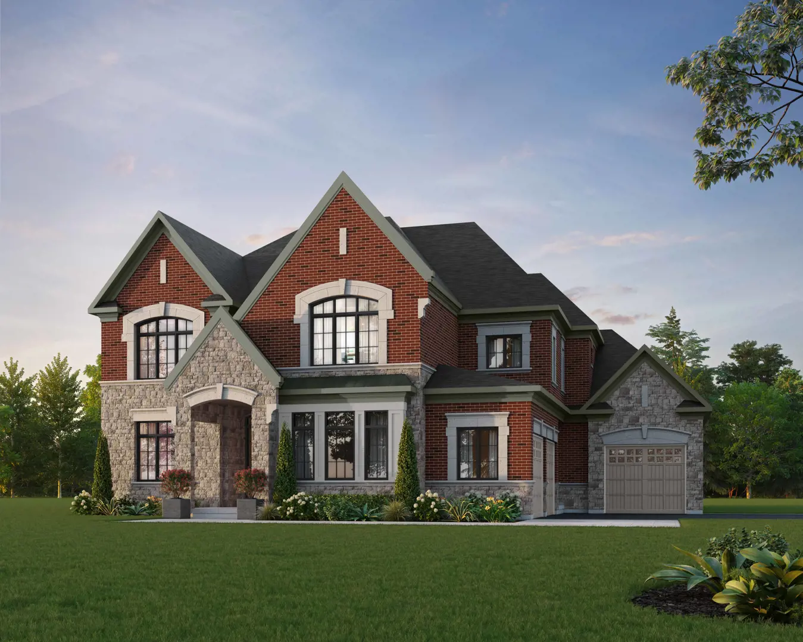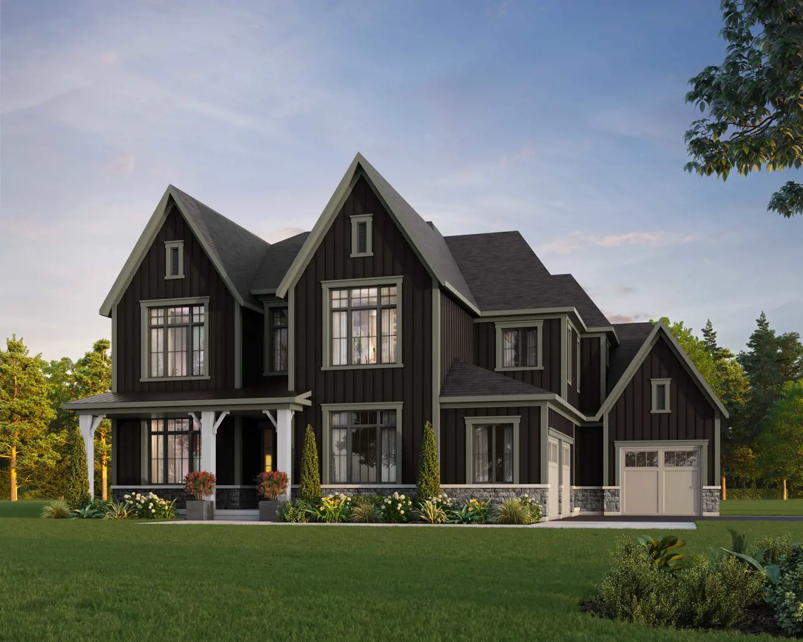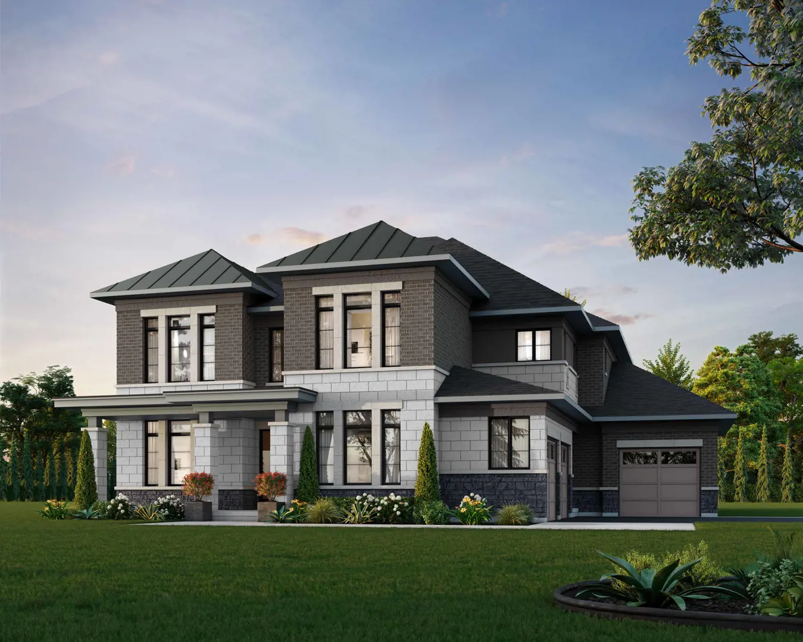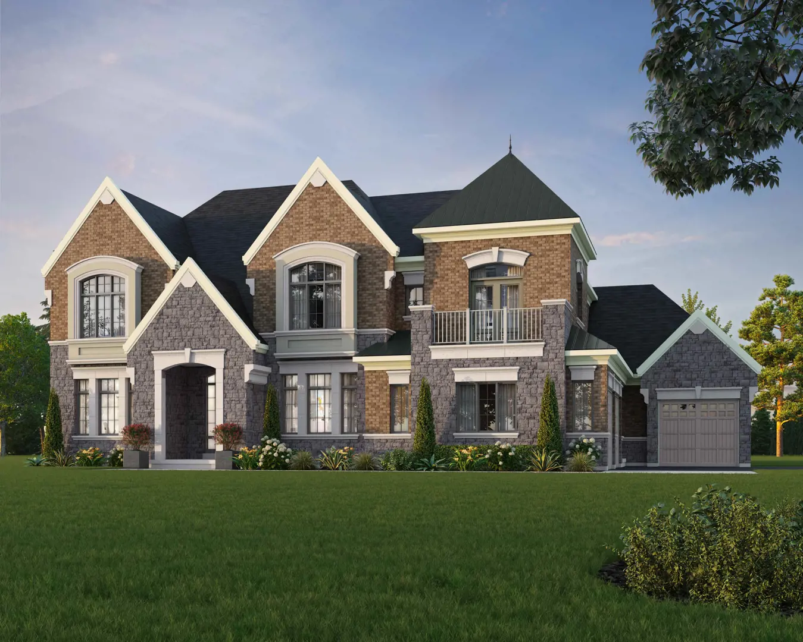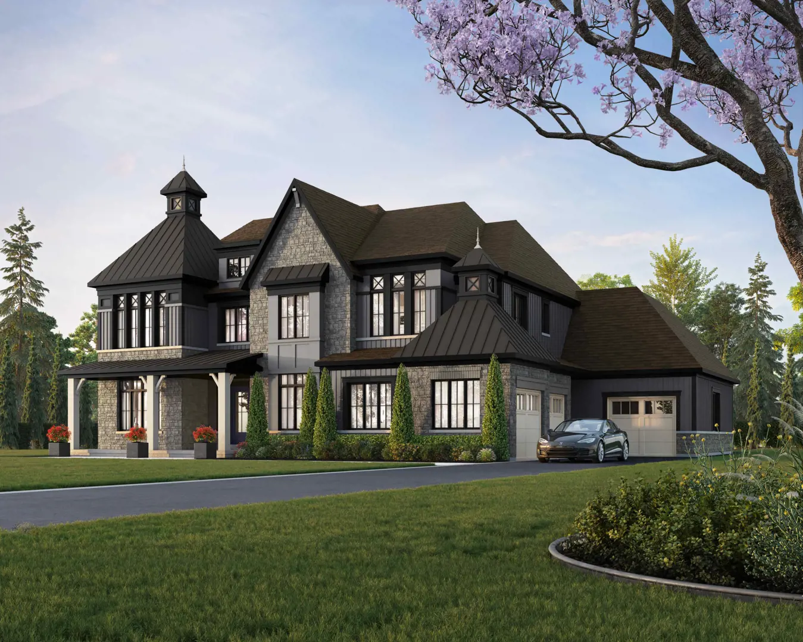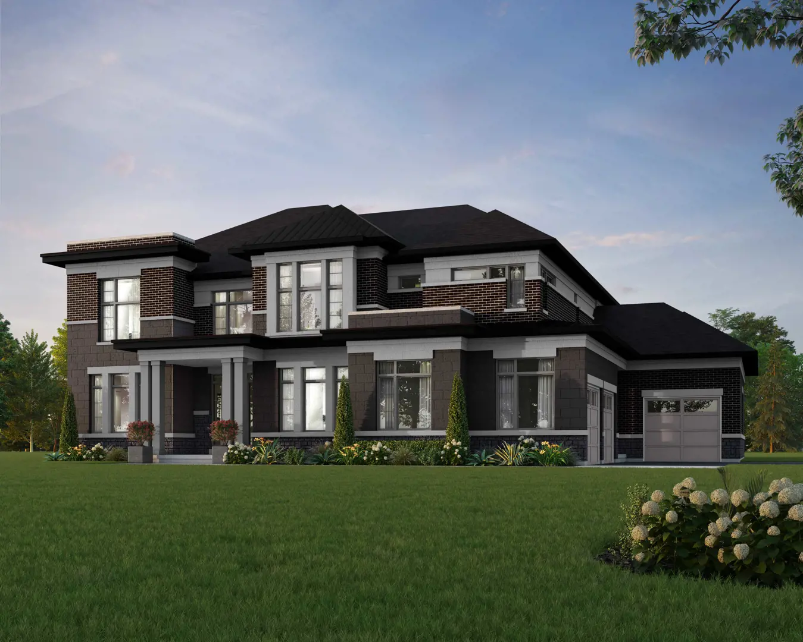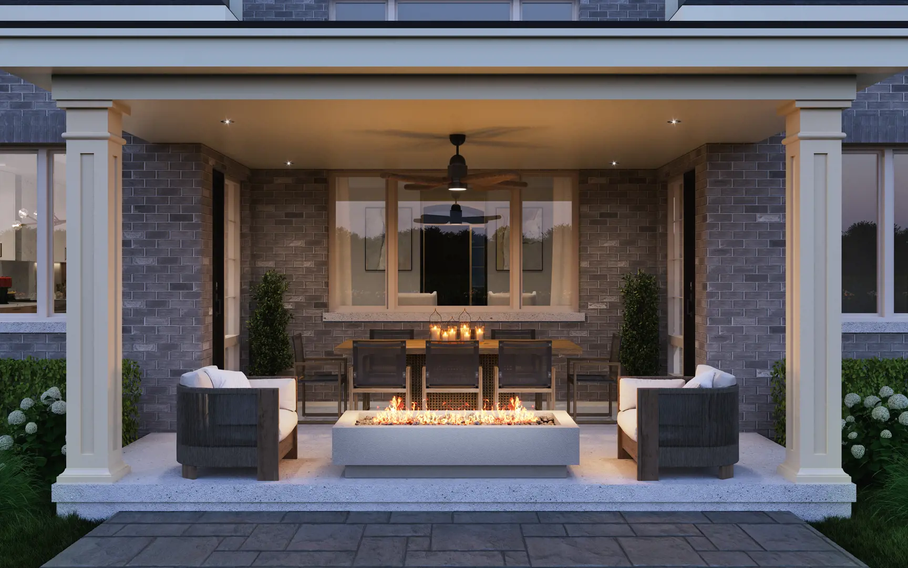Clarehaven Estates
Starting From Low $2.4199M
Project Details
Discover your sanctuary at Clarehaven Estates, a new single-family home community by Geranium. Situated at 5113 Brock Road, Pickering, this haven in the Hamlet of Claremont offers an array of spacious residences, including Bungalows, Bungalows with Lofts, and Two-Storey homes. With prices ranging from $2,419,900 to over $2,689,900, Clarehaven Estates features 70 units, each offering a unique blend of country living charm and modern comfort. Immerse yourself in the tranquility of natural landscapes, surrounded by abundant wildlife and picturesque scenery. Whether you're seeking a Bungalow retreat or a Two-Storey haven, Clarehaven Estates invites you to experience the perfect balance of relaxation and well-being with your loved ones.
Source: Geranium
Features and finishes
QUALITY CONSTRUCTION
Architecturally controlled community designed homes with genuine clay brick, structural precast stone, Hardie Board (or equivalent) siding and trim, decorative moldings and accent features.* House siting and exterior colour packages will be architecturally controlled.
Architectural features including raked and/or tooled masonry joints (Vendor’s choice), detailed dormers, metal roofs, decorative brackets, decorative columns, finials, shutters, turrets, box bay windows and copulas, as per elevation.
Corner lot elevations to receive enhanced details, as per Architectural Control.
2 x 6 exterior stud walls with sheathing.**
Engineered roof systems with raised heel trusses.
Prefinished aluminum soffits, fascia, frieze, eaves troughs and downspouts, as per elevation.
Premium manufacturers shake like profile architectural shingles provide durability, high grade, and tear resistant.
Pre-finished seamed metal roofs, as per elevation.*
Wood and steel beam construction.
5/8” premium engineered OSB tongue & groove subfloor, nailed, glued & screwed.**
3/8” plywood or 7/16” OSB roof sheathing, Vendor’s choice.**
Engineered floor joist system for all subfloors, not including landings.
Poured concrete basement walls with heavy duty damp proofing, weeping tiles, and exterior drainage membrane.
Rear covered concrete loggias with composite columns and concrete steps to grade.*
Poured concrete porches and portico’s on main entrance.* Precast patterned patio slabs to front door, layout of steps determined by Vendor.** Rear and side door(s), where applicable, to receive precast concrete step(s) where grading does not exceed 6 risers.
10’ ceiling height on main floor, 9’ ceiling on 2nd floor, loft areas, and basement, except where bulkheads and/or dropped ceilings apply.**
Optional door from garage to exterior, grade permitting.*
Entry-resistant framing on all perimeter doors (excluding sliding patio doors).
Concrete garage floor with reinforced grade beams.
Rough-in BBQ gas line to rear of home (appliance not included), location determined by Vendor in the loggia area.
Three piece rough-in plumbing in basement.*
Two car garage, three car garage, or three car tandem garage, and storage areas, as per plan.
Garage interior to be finished with drywall, one coat of tape and primed.
Drain water heat recovery unit to be installed in each home.
PEX (cross-linked polyethylene) hot and cold-water lines throughout.
All homes Grey Water rough-in ready.
Front cold cellar with vent and drain.
DOORS & WINDOWS
Premium 8’ high insulated main front entry systems, featuring stained wood-grain texture with sidelight(s) and/or transom(s).* Grip set(s) with deadbolt lock on front elevation doors.*
All exterior doors, windows and building perforations to be foam insulated and fully caulked.
Insulated metal door from garage into house.* Where applicable, and at the Vendor’s sole discretion, the main floor at entry door(s) may be dropped a maximum of 2 risers to accommodate the entry door(s); the main floor laundry, mudroom, office may be dropped a maximum of 3 risers to accommodate entry door(s) into the home from the garage. The Vendor reserves the right to either: substitute the door from the garage to the house with a wall, if grade difference exceeds 3 risers, depending on the house plan and zoning by-law restrictions; or alternatively, in addition to the maximum 3 riser drop in the floor, provide a wood deck in the garage at the door location if required by grade.*
Thermopane exterior metal garden door(s), or French door(s).* Screens not included, or upgraded 8’ high patio door slider system at loggia, as per plan.*
Thermopane Energy Star® qualified coloured vinyl casement windows on all front, side, and rear elevations. Coloured window frames as per the exterior colour packages approved by the Controlling Architect. Muntin bars within the panes of glass, on front elevation only.* Standard basement windows to be Energy Star® qualified white vinyl sliders. All windows, including basement windows, to be double-glazed with low emissive coating, argon filled gas with insulated edge spacer bars for greater energy cost savings. All operable windows have screens. Some decorative windows are fixed glass.
Extra-large basement windows, 24” high**. Window wells to be installed to accommodate standard basement window(s) depending on grade, at Vendor’s discretion.
Extra tall windows to all main floor side and rear windows.*
Purchaser’s choice of two (2) door styles, smooth finish, decorative-panel interior passage & closet doors throughout, from Vendor’s standard samples.*
Vendor’s choice of pewter finish or brushed satin nickel finish levers and hinges (hinges not painted) throughout.
ELECTRICAL
Twenty (20) interior pot lights on main floor ceiling, not including vaulted/raised/cathedral areas. All pot lights are energy efficient with LED bulbs, Maximum of three (3) additional switches. Locations selected by Purchaser(s) and approved by Vendor.
Two (2) exterior pot lights in the rear loggia with LED bulbs.
EV charger rough-in, location determined by vendor.
200 AMP service with circuit breakers and copper wiring throughout.
Heavy-duty cable and outlet for oven and dryer, plus outlet for gas range only.
Electrical outlet for washing machine in laundry room.
Exterior GFI protected electrical outlets. One (1) at the front main entrance, one (1) at the rear door and one (1) switch-controlled outlet at the front porch soffit for holiday lighting.(Location of outlets determined solely by Vendor).*
Electrical outlets in garage: one (1) per car park on the wall and two (2) or three (3) outlets in garage ceiling for future installation of garage door opener(s) at Vendor’s sole discretion. Garage door opener(s) not supplied.*
All electrical plugs and ceiling light fixtures located within all exterior walls and insulated ceilings are installed in sealed boxes.
Ceiling fixtures in foyer, hallways, laundry room, breakfast room, kitchen, servery, mudroom, walk-in pantry, media room, office, sitting room, loft, recreation room and all bedrooms to have Energy Star® LED light bulbs. Vendor supplied fixtures.*
Capped ceiling outlets: one (1) in the dining room, one (1) in the living room, one (1) in the great room, one (1) in the loft, (1) in the office and (1) in the library room, with a switch provided for future light fixtures.*
All electrical switches and outlets to be white Décora.
Prewired for television (RG6 cable) and telephone (CAT5e cable) in great room, kitchen, media room, office, loft, recreation room, rear loggia and all bedrooms.*
Conduit from the basement to the attic for future use.
Front and side door entry chimes, as per plan.
Electronic smoke detectors on all levels of the home and carbon monoxide detectors on all levels that have bedrooms.
All plugs to be protected with arc fault breaker(s).
Rough-in central vacuum outlets centrally located on each finished level in finished areas. Pipes dropped to unfinished space in basement only.
Dedicated electrical outlet for refrigerator and dishwasher.
Electrical outlet provided below counter within kitchen island and/or peninsula cabinet, as per code (only applicable on the island when the island is permanently fixed with plumbing).*
HEATING & INSULATION
Upgraded R31 expandable spray foam insulation to garage ceiling and exterior overhangs where there are livable areas above.
Exterior walls above grade insulated to R24. R60 blown insulation in all attic space above living areas.
Basement walls full height with R20 blanket insulation to approximately 6” above the basement slab.
High-efficiency, Energy Star® qualified, 95% efficient, 2 stage ECM gas fired forced air gas furnace(s) including central air conditioning. Location and orientation may vary at Vendor’s discretion without notice.*
High efficiency condensing gas fired hot water heater on a rental basis with designated supplier at Vendor’s sole discretion.
All homes to be equipped with an Energy Star® qualified HRV (Heat Recovery Ventilator) paired with the furnace. Only one HRV supplied per home.
Electronic programmable thermostat(s), centrally located on the main floor. Location of thermostat(s) at Vendor’s discretion.
All supply and return metal ductwork joints throughout the home are sealed for better delivery of conditioned air. Purchaser to be supplied with a duct cleaning certificate, which must be redeemed within 3 months from date of closing.
LAUNDRY ROOM & MUD ROOM
Recessed dryer vent box in laundry room.
“Oatey” box (or equivalent) recessed in the wall in the vicinity of the washer to facilitate ease of connection of washing machine hot and cold-water lines as well as the drain.
For laundry rooms with finished living space below it, the washer/dryer designated location* to have floor sloped to the floor drain.
Single stainless steel basin laundry tub where shown on plan to have two (2) handle faucet and to be set in a base cabinet.
Laundry uppers, in white melamine only, over washer and dryer.*
Base cabinets in laundry and mudroom, as per plan, to be white melamine with choice of laminate top from Vendor’s standard samples.
INTERIOR DETAILS
Interior walls to be painted with two (2) coats of warm grey premium quality latex paint; one (1) coat prime plus one (1) finish coat. One colour throughout.
All interior doors and trim to be painted with two (2) coats of white premium quality semi-gloss finish; one (1) primer plus one (1) finish. Hinges not painted.
Main floor to have smooth ceiling including open to above ceilings.* Second floor upper hall, primary bedroom (not including closets), bathrooms and laundry to have smooth ceilings, all other areas to have sprayed stipple ceilings with 4” smooth borders** where applicable.
Raised 10’** ceiling in primary bedroom*, except where coffer ceiling is required**
Trimmed archways at 8‘high** and trimmed half walls.*
Interior doors to be 8’ high on main floor, 6’8” on second floor.*
Main staircase in 2-storey and loft designs (basement to 2nd floor), and service stairs (if applicable), to be stained oak veneer, in Purchaser’s choice of colour from Vendor’s standard samples.*
1 3/4” oak pickets, handrails and nosing** stained in choice of colour from Vendor’s standard samples.
Trim with 5 1/4” Modern style baseboards** and 3 1/2” Modern style casing** throughout all finished areas.
Cathedral ceilings, vaulted ceilings, niches and open 2-storey areas.*
Coffered ceiling in dining area.*
All closets to have white vinyl coated wire shelving.
Gas fireplace raised off of floor. Installation at Builders discretion regarding height above finished floor and/or due to venting requirements, trimmed with precast surround.*
Privacy locks on primary bedroom and all bathroom doors.
KITCHEN AND SERVERY FEATURES
Upgraded kitchen & servery cabinetry to have a wide range of door styles and colours available for Purchaser(s) to choose from Vendor’s standard samples.
Kitchen base cabinetry to include one (1) set of bank of drawers, one (1) 2-drawer pot & pan drawers and colour-matched kick plates.* Purchaser’s choice from Vendor’s standard samples.
All kitchen cabinet drawers and doors to include ‘soft close’ hinge hardware.
Kitchen Islands and peninsulas to have dummy doors over the exposed back and side panels.*
Valance lighting and moulding under kitchen and servery uppers.*
Extended upper cabinets in the kitchen and servery.*
Crown moulding above kitchen and servery uppers.*
Kitchen and servery tile backsplash from Vendor’s standard samples.*
Granite and Quartz counter tops in kitchen and servery to have standard profile edge and clean cut back.* Purchaser’s choice of colour and material from Vendor’s standard samples.
Island in kitchen to have flush extended breakfast counter.* Cabinet interiors to be finished in white melamine.
Gas outlet for gas cooktop in the kitchen.
Full depth fridge gables with deep upper cabinet above fridge.*
Double stainless steel undermount sink with upgraded single lever pullout spray faucet in kitchen.
Single stainless steel undermount sink in servery with single lever faucet.*
White vinyl coated wire shelving for the kitchen walk-in pantry.* Maximum three (3) shelves.
Dropped ceiling boxes over kitchen cabinets as required, at Vendor’s discretion.
Wall mounted stainless steel chimney style hood fan with light over the stove, vented to exterior with 6” ducting.**
Wet bar to have base cabinet, as per plan. Purchaser’s choice from Vendor’s standard samples. Granite or Quartz countertop from Vendor’s standard samples and single basin stainless steel undermount sink with single lever faucet.*
PRIMARY, POWDER ROOM & SECONDARY BATHROOMS
Cabinetry for all bathrooms to have a wide range of door styles and colours available for Purchaser(s) to select from Vendor’s standard samples.
Powder room and formal powder room to have upgraded base cabinet with marble countertop, upgraded faucet and undermount sink from Vendor’s standard samples.*
Primary ensuite, powder room and formal powder room to have upgraded elongated dual flush, energy efficient water saver toilet.
Primary ensuite, powder room and formal powder room to have upgraded washerless two handle water efficient vanity faucet(s) with pop up drains.*
Primary ensuite water closet to have frosted glass panels and door.*
Primary ensuite to have a rectangular free standing acrylic tub with built-in two handle tub mounted faucet.*
Primary ensuite vanity(ies) to have a bank of drawers or bottom drawer; Vendor’s choice.* Vanities with single sink to have top drawer.
Primary ensuite to have marble countertop with standard profile edge, Purchaser(s) choice from Vendor’s standard samples.
Primary ensuite sink(s) to be rectangular undermount.*
Primary ensuite shower to have overhead rain shower head and a slide bar hand shower faucet, frameless glass enclosure with frameless glass door, pressure balance shower faucet and waterproof recessed pot light on separate switch.*
Extra-large primary ensuite shower with marble or quartz slab seat, Vendor’s choice.*
All secondary bathrooms to have marble or quartz countertops, Purchaser’s choice from Vendor’s standard sample, with undermount sink(s).
Mirrors in all bathrooms. Wall mounted lighting fixture(s) above mirror in all bathrooms. One mirror and light per sink.*
Washerless single lever water efficient faucets in all bathroom vanities with pop-up drains, except for primary ensuite and powder room.**
Energy efficient water saver showerhead and toilets.
Energy Star® qualified exhaust fan in all bathrooms.
All bathroom vanity faucets to have shut off valves.
Pressure balance shower faucets in all bathrooms, where applicable.
Bathroom accessory package to include toilet paper dispenser and towel bar, in chrome finish. Supplied only.**
Ceramic wall tiles in tub enclosure, where applicable for all bathrooms, to height of the dropped ceiling.
DensShield® tile backer with built-in moisture barrier in shower stall and tub enclosures.
Bathroom fixtures to be white.
Separate showers in all secondary bathrooms have chrome framed glass shower enclosure with framed glass doors and waterproof recessed pot light on a separate switch.*
FLOORING FEATURES
4” X 1/4” pre-finished, stained oak strip hardwood flooring** on main floor areas, including primary bedrooms (excluding tiled areas), second floor hallways, mid height landings, media rooms and loft area.* Purchaser’s choice of stained hardwood from Vendor’s standard samples.
12” X 24” ceramic/porcelain tile in all tiled areas on main floor and primary ensuite on second floor, as per plan*.
13” X 13” ceramic tile in all tiled areas in basement and second floor, as per plan*.
Berber with 1/4” chipfoam underpad** 40oz. broadloom with 1/2” chipfoam underpad** in all secondary bedrooms, recreation room, loft and lower-level finished areas*. Purchaser(s) choice of colour from Vendor’s standard samples (one colour throughout standard).
EXTERIOR FEATURES
Vendor’s choice of address plaque with municipal number at front of home.
Lights at front door, garage doors, rear loggia and side doors, as per plan.
Two (2) exterior water taps with inside shut-off valves. One (1) located in garage and one (1) located at the back of the house, location at Vendor’s sole discretion.
Front of lot to be fully sodded except driveway and landscaped areas, balance of lot to be hydroseeded.
Sectional roll-up garage doors insulated pre-finished metal or metal clad exterior, Vendor’s choice, with heavy-duty springs, decorative inserts and rust resistant door hardware, as per elevation.
Water to be supplied by a private well and to be maintained and monitored by the homeowner.
Driveway to have a paved apron only.
Where “lookout basement” (LOB) conditions or “walk out basement” (WOB) conditions exist, the location of windows and stairs will vary, as per Vendor’s Architect’s recommendations.* All models to have loggia with poured concrete slab at ground floor level. Standard and deck
lot conditions have precast concrete steps to grade. LOB condition to have a suspended slab or full height foundations with precast or pressure treated stairs to grade, at Vendor’s sole discretion. WOB condition to have a suspended slab, no stairs to grade. Opt. rear cold cellar is not an option with WOB and maybe available in LOB conditions based on the final lot grading.*
* Availability determined by house design and or grades.
** All measurements, specifications, sizes and finishing details are approximate and subject to change without notice.
*“ Maintenance Free” means as per manufacturer’s stated representations in respect of each particular product, and the Vendor does not make any representation or offer any warranty in respect thereof. **Availability determined by house design. ***Specifications, sizes and finishing details are approximate and subject to change without notice. E.&O.E. Refer to Schedule B in Agreement of Purchase and Sale for full details. Model home photos shown in this brochure may contain upgraded features. Clarehaven, September 2023.
Amenities
- Nearby Park
- Easy access to major highways
Deposit Structure
Floor Plans
Facts and Features
Walk around the neighbourhood
Note : The exact location of the project may vary from the street view shown here
Note: Dolphy is Canada's one of the largest database of new construction homes. Our comprehensive database is populated by our research and analysis of publicly available data. Dolphy strives for accuracy and we make every effort to verify the information. The information provided on Dolphy.ca may be outdated or inaccurate. Dolphy Inc. is not liable for the use or misuse of the site's information.The information displayed on dolphy.ca is for reference only. Please contact a liscenced real estate agent or broker to seek advice or receive updated and accurate information.

Why wait in Line?
Get Clarehaven Estates Latest Info
Clarehaven Estates is one of the detached homes in Pickering by Geranium
Browse our curated guides for buyersSummary of Clarehaven Estates Project
Clarehaven Estates is an exciting new pre construction home in Pickering developed by Geranium, ideally located near 5113 Brock Road, Pickering, ON, Pickering (). Please note: the exact project location may be subject to change.
Offering a collection of modern and stylish detached for sale in Pickering, Clarehaven Estates is launching with starting prices from the low 2.4199Ms (pricing subject to change without notice).
Set in one of Ontario's fastest-growing cities, this thoughtfully planned community combines suburban tranquility with convenient access to urban amenities, making it a prime choice for first-time buyers, families, and real estate investors alike. While the occupancy date is Est. 2024, early registrants can now request floor plans, parking prices, locker prices, and estimated maintenance fees.
Don't miss out on this incredible opportunity to be part of the Clarehaven Estates community — register today for priority updates and early access!
Frequently Asked Questions about Clarehaven Estates

More about Clarehaven Estates
Get VIP Access and be on priority list
