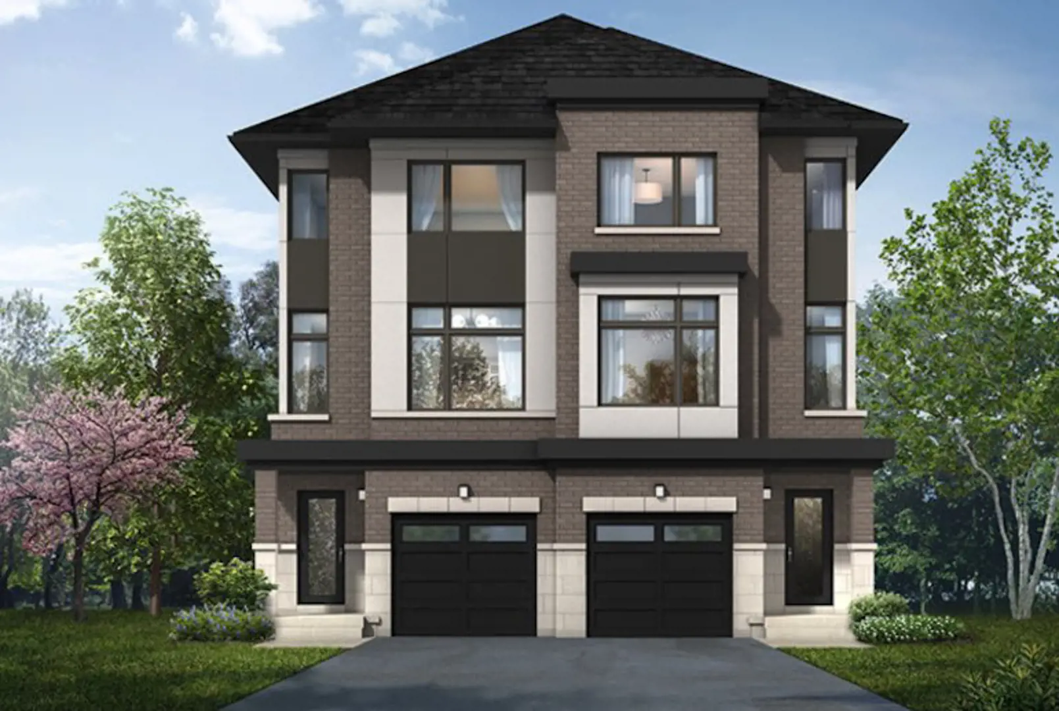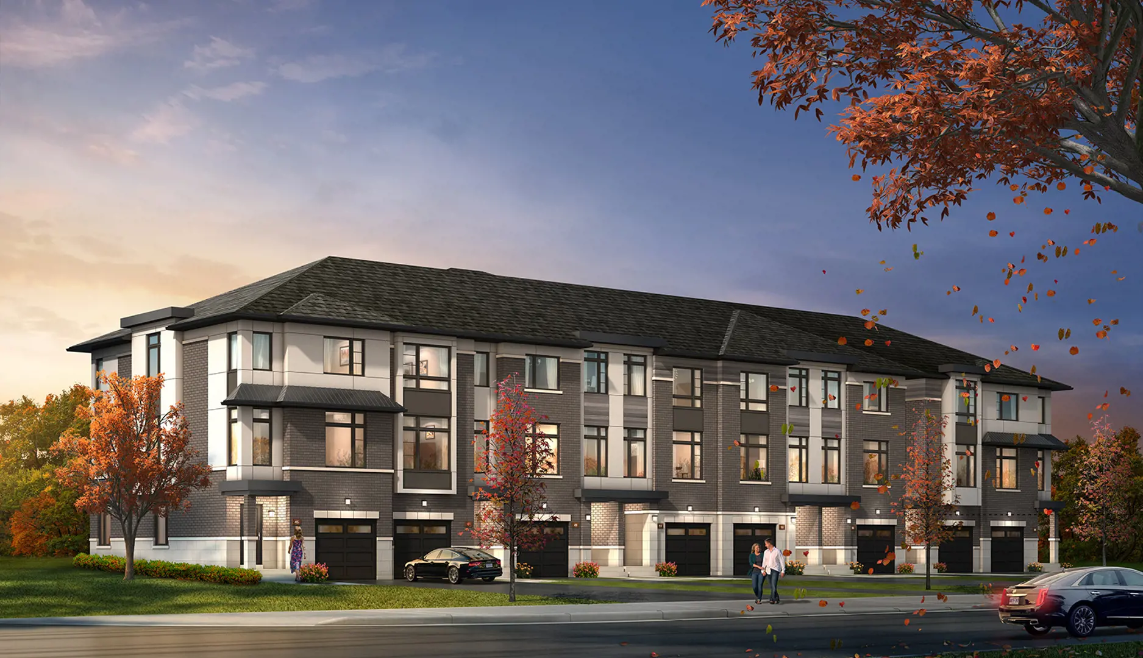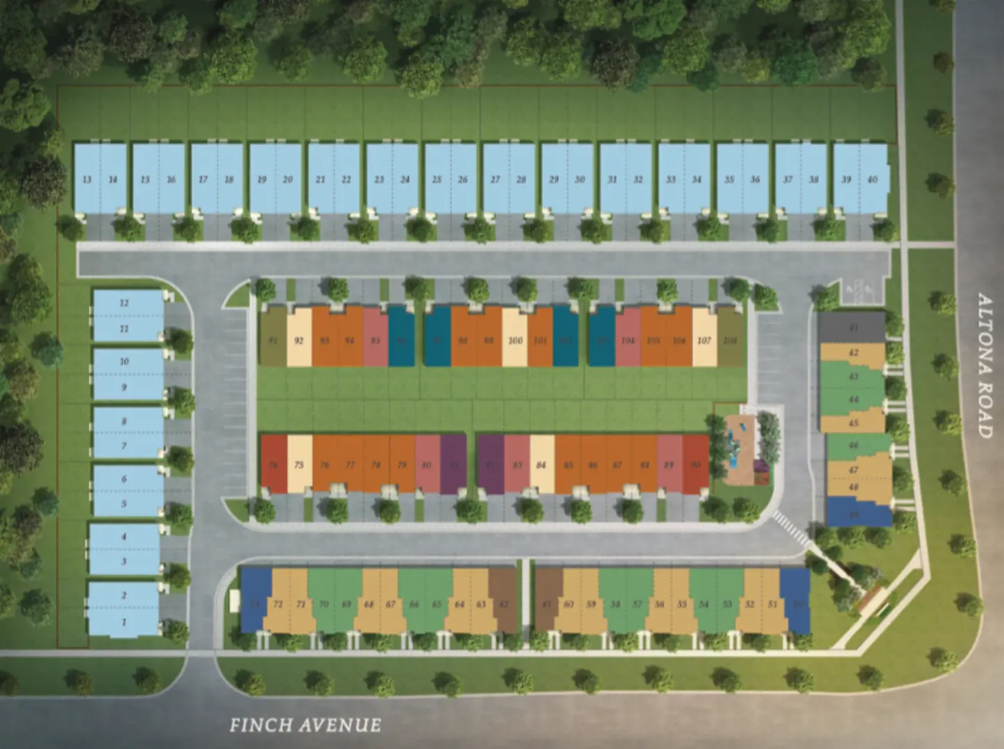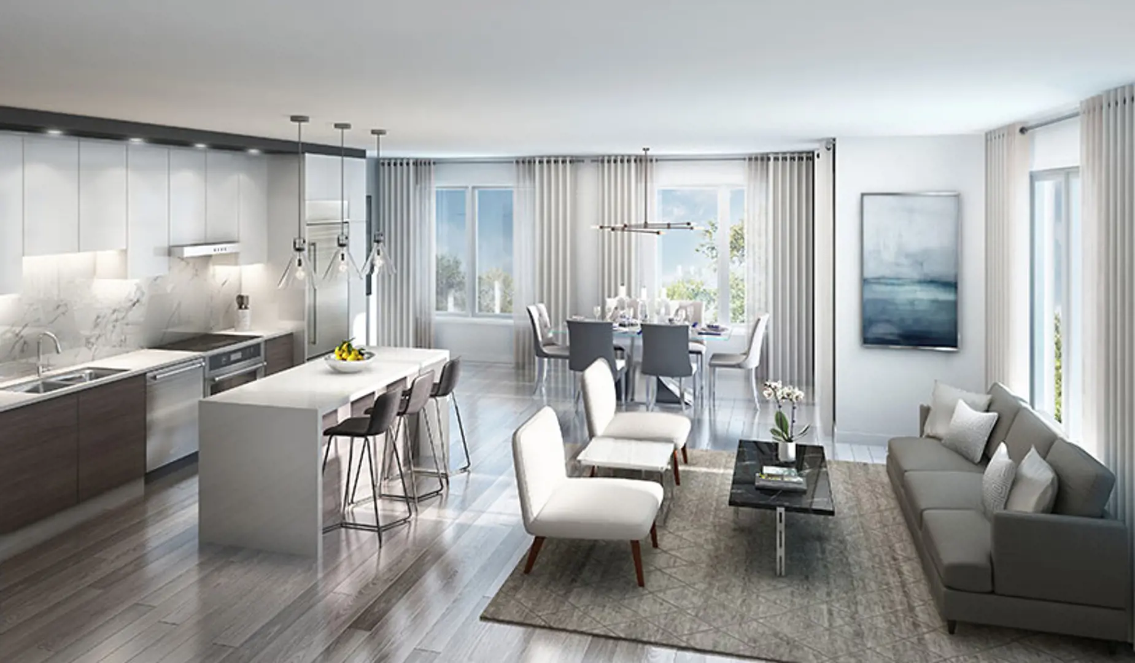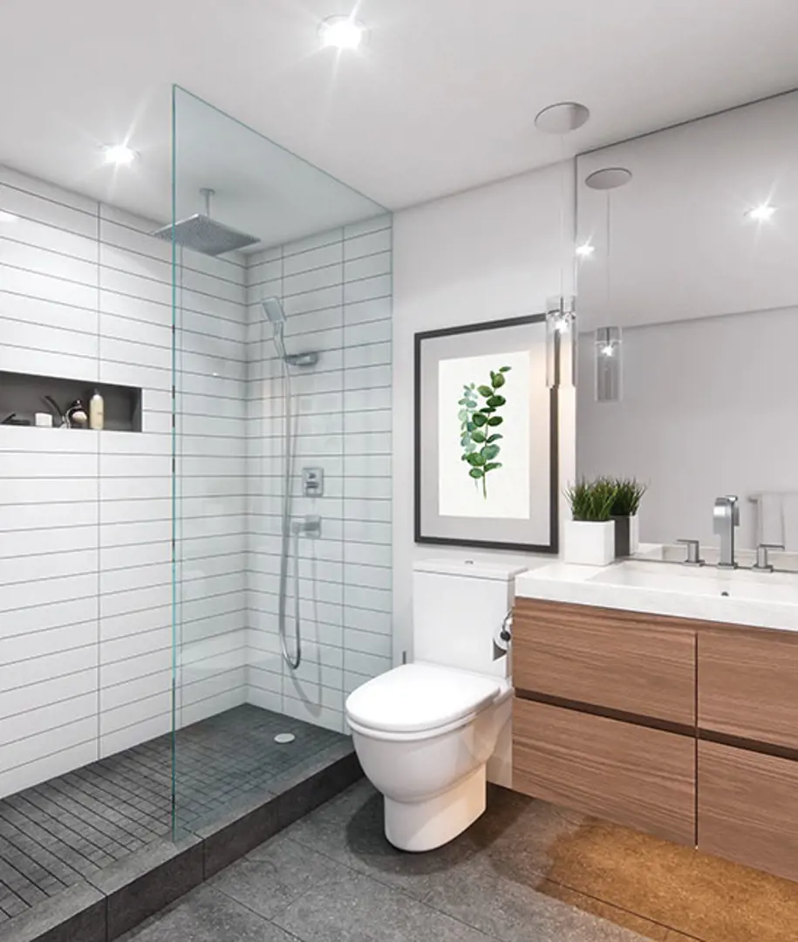Forest District
Price Coming Soon
- Developer:Icon Homes
- City:Pickering
- Address:40 Finch Avenue, Pickering, ON
- Postal Code:
- Type:Townhome
- Status:Sold out
- Occupancy:Completed Nov 2021
Project Details
Forest District, an urban dwelling enclave developed by Icon Homes, is situated at 240 Finch Avenue, Pickering. The community, comprising both townhouses and single-family homes, reached completion in 2021 and encompasses a total of 107 units.
Immersed in the natural beauty of West Pickering's protected woodlands, walking trails, and flourishing greenery, Forest District introduces a limited collection of urban residences at the intersection of Altona and Finch. Here, residents are surrounded by the serenity of nature, offering a harmonious blend of urban living and the boundless possibilities inherent in the natural environment.
Source: Forest District
**Exterior Features:**
1. Transitional elevations with architectural control.
2. Variety of quality materials for façade, including clay brick, pre-cast stone, stucco, and architectural siding.
3. High-quality thermopane casement windows with Low-E argon gas filled glass.
4. Elegant exterior garden doors and/or sliding doors.
5. Screens for all opening windows and sliding patio doors.
6. Pre-finished soffit, fascia, eavestrough, and downspouts.
7. Premium quality sectional roll-up garage doors.
8. Insulated front entry door with modern hardware.
9. Exterior hose bibs in the garage and rear yard.
10. Expansive rear deck for outdoor space.
11. Sodded front and back yards.
**Interior Features:**
1. Ceiling heights approximately 9 feet on the main floor and 8 feet on ground and third floors.
2. Smooth ceilings in kitchen and bathrooms.
3. Main or upper floor laundry rooms.
4. Natural oak finished handrails, pickets, and nosing on staircases.
5. Hand-woven Berber carpet on interior stairs and landings.
6. Laminate flooring on the main floor.
7. Carpet on ground and third floor.
8. Ceramic tile flooring in foyer, powder room, laundry room, and all bathrooms.
9. Contemporary interior doors with brushed nickel handles.
10. Purchaser’s choice of designer cabinetry and granite countertops in the kitchen.
11. Purchaser’s choice of designer cabinetry and post-formed laminate countertops in bathrooms.
12. Powder room(s) with contemporary pedestal sink.
13. Wall-mounted light fixtures above mirrors in all bathrooms.
14. Sleek imported ceramic wall and floor tiles in bathrooms.
15. Polished chrome single lever faucets in all bathrooms.
16. High-efficiency water-saving fixtures throughout.
17. Water temperature balance sensor in shower and tub.
18. Framed glass door with sidelight in master ensuite.
19. Fully installed privacy lock on bathroom doors.
20. Acrylic bathtubs in bathrooms.
21. Rough-in for 2-piece bathroom on the ground floor.
**Electrical and Mechanical Features:**
1. 200 amp electrical service with an accessible breaker panel.
2. Conduit rough-in for a vehicle charging station in the garage.
3. Light fixtures in bedrooms, kitchen, laundry room, bathrooms, great rooms, and hallways.
4. Rough-in light fixture in the dining room.
5. White decora switches and plugs throughout the home.
6. Interconnected smoke detectors and carbon monoxide detectors on all levels.
7. Cable TV rough-ins in the family room and master bedroom.
8. Dedicated CAT 5 data outlet rough-in.
9. Telephone rough-ins in the kitchen and master bedroom.
10. Electrical outlet designed for a garage door opener.
11. Exhaust fan in the laundry for proper ventilation.
12. Counter-level receptacles in the kitchen.
13. Ground-fault protected electrical outlets in all bathrooms.
14. Completely electronic door chimes.
Deposit Structure
Floor Plans
Facts and Features
Walk around the neighbourhood
Note : The exact location of the project may vary from the street view shown here
Note: Dolphy is Canada's one of the largest database of new construction homes. Our comprehensive database is populated by our research and analysis of publicly available data. Dolphy strives for accuracy and we make every effort to verify the information. The information provided on Dolphy.ca may be outdated or inaccurate. Dolphy Inc. is not liable for the use or misuse of the site's information.The information displayed on dolphy.ca is for reference only. Please contact a liscenced real estate agent or broker to seek advice or receive updated and accurate information.

Why wait in Line?
Get Forest District Latest Info
Forest District is one of the townhome homes in Pickering by Icon Homes
Browse our curated guides for buyersSummary of Forest District Project
Forest District is an exciting new pre construction home in Pickering developed by Icon Homes, ideally located near 40 Finch Avenue, Pickering, ON, Pickering (). Please note: the exact project location may be subject to change.
Offering a collection of modern and stylish townhome for sale in Pickering, Forest District pricing details will be announced soon.
Set in one of Ontario's fastest-growing cities, this thoughtfully planned community combines suburban tranquility with convenient access to urban amenities, making it a prime choice for first-time buyers, families, and real estate investors alike. While the occupancy date is Completed Nov 2021, early registrants can now request floor plans, parking prices, locker prices, and estimated maintenance fees.
Don't miss out on this incredible opportunity to be part of the Forest District community — register today for priority updates and early access!
Frequently Asked Questions about Forest District

More about Forest District
Get VIP Access and be on priority list
