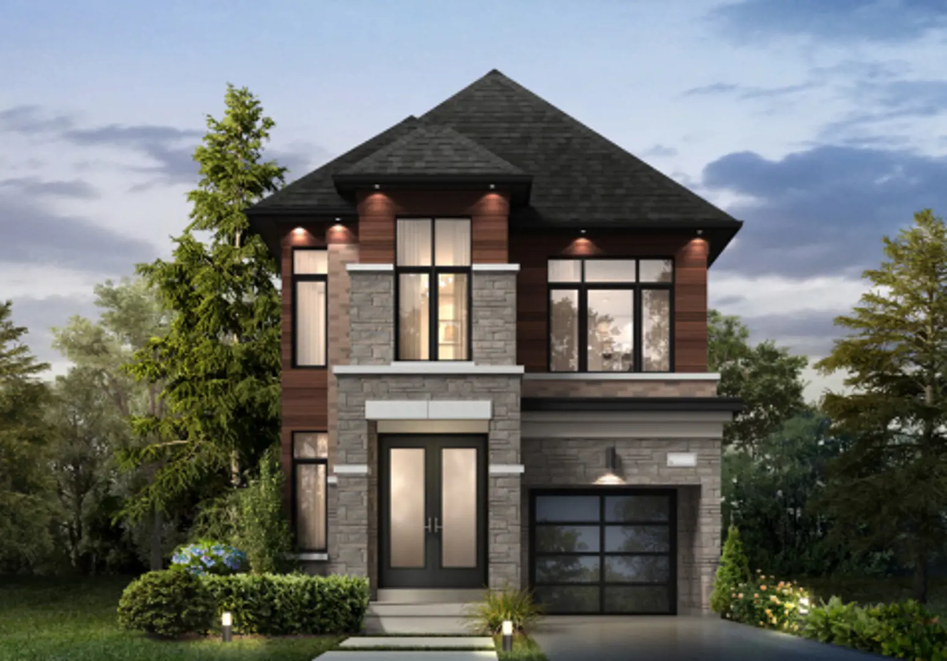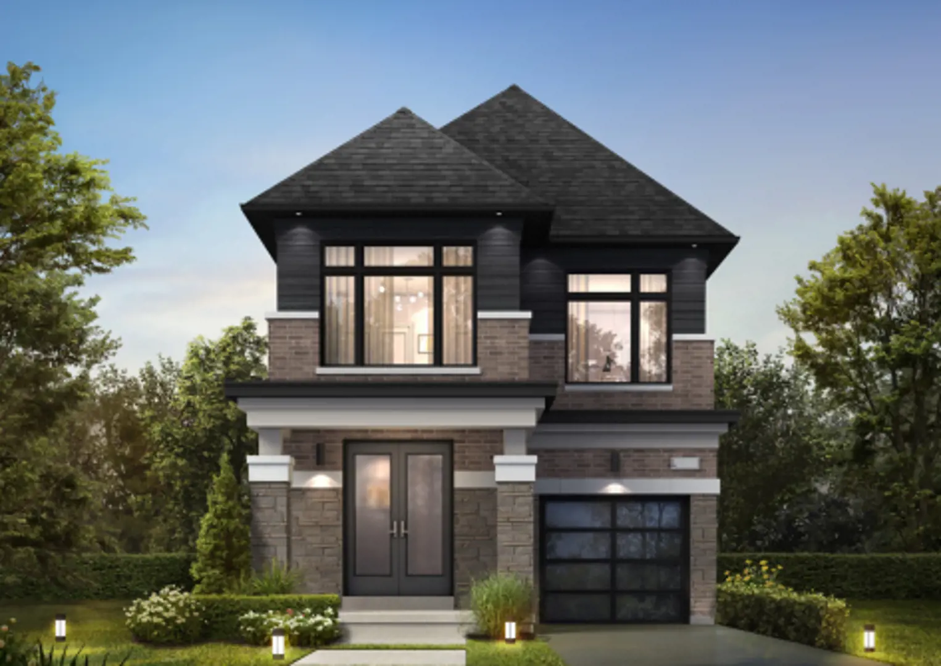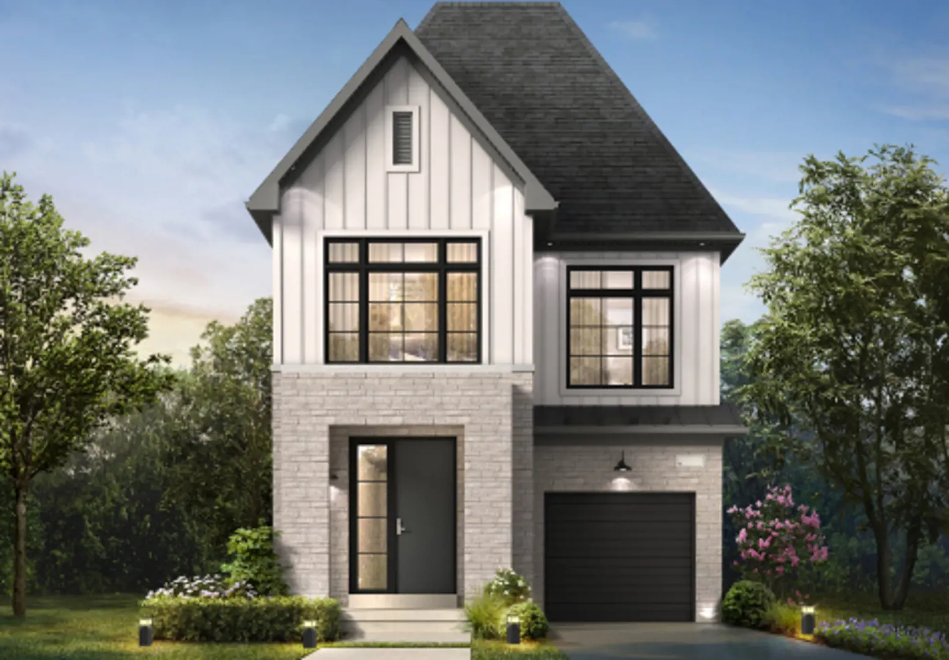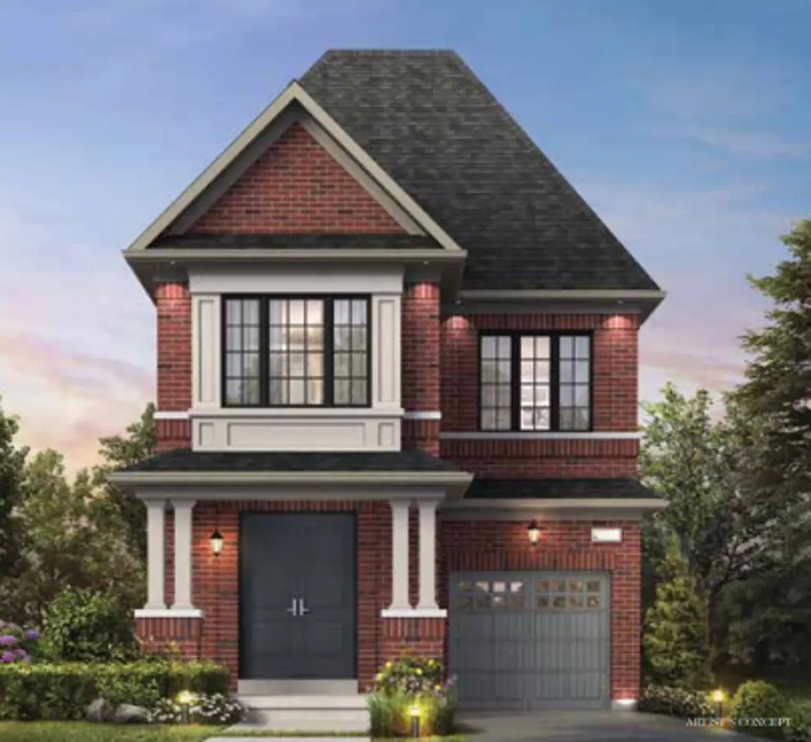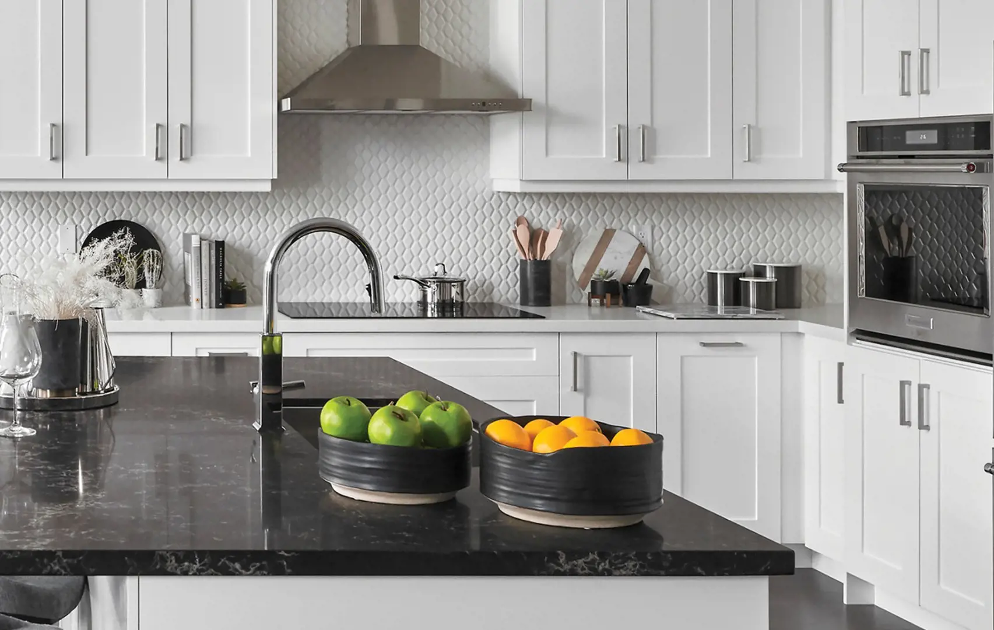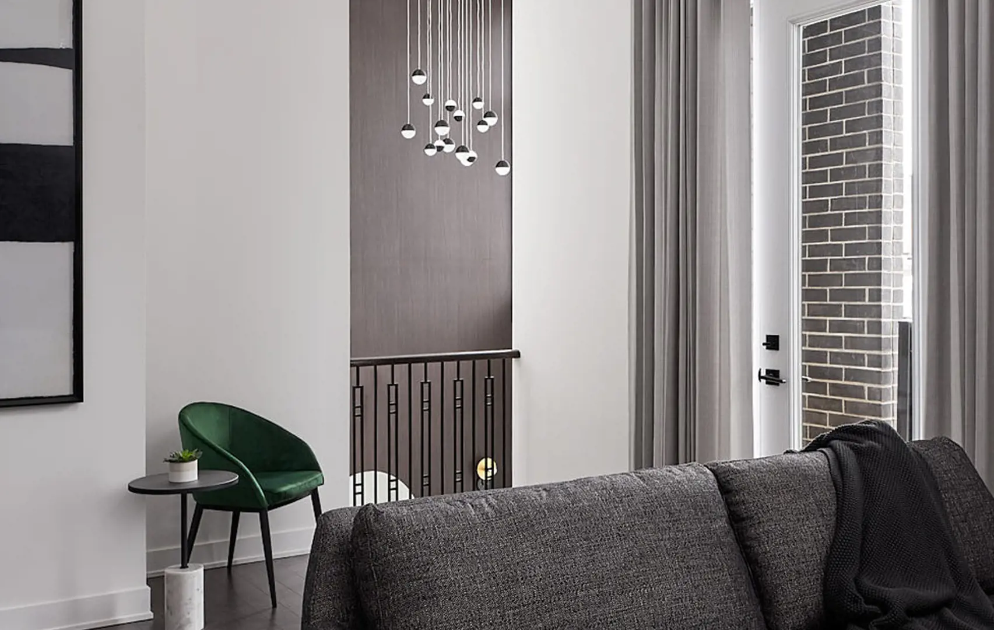Seatonville
Starting From Low $1.25999M
- Developer:DECO Homes
- City:Pickering
- Address:5th Concession Road & Sideline 16 Road, Pickering, ON
- Postal Code:
- Type:Detached
- Status:Selling
- Occupancy:Est. 2024
Project Details
Seatonville, a development by DECO Homes, is currently in the construction phase at 5th Concession Road & Sideline 16 Road, Pickering. Anticipated for completion in 2024, the community offers townhouses and single-family homes with unit prices ranging from $1,259,990 to $1,331,790. The available units feature sizes between 2144 and 2302 square feet, and there are 2 quick move-in homes currently available for purchase.
Features and Finishes:
A DECOWELL COMMUNITY
- Smart thermostat with compatibility for smartphone control.
- Green features, including rough-ins for electric car chargers and conduit ready for solar panels.
- Modern outlets with USB plugs in the kitchen.
- Quartz or granite countertops in kitchens with undermount sinks.
- Elevated ceilings with a minimum of 9 feet finished ceilings in all homes.
- Elevated exteriors featuring precast, brick, stone, and contemporary options.
- Standard air conditioning, humidifier, and HRV.
Included Features:
- Air conditioner included for maximum comfort.
- Extended height kitchen upper cabinets in all designs.
- Choice of quartz or granite countertops in the kitchen from Decor Studio selections.
- Engineered natural oak hardwood flooring throughout the ground floor (excluding tiled areas) from Decor Studio selections.
- Oversized 10ft sliding doors on double car detached models.
- Electric fireplace with stonecast mantel on detached models, as per the plan.
- HRV for fresh air exchange, energy efficiency, and a healthier home.
- Free-standing soaker tub and framed glass shower in the primary ensuite.
- 9ft ceiling heights on the ground and second floor for an elevated, spacious feel.
- Kitchen equipped with an undermount double stainless steel sink and a chrome integrated pull-out faucet.
- Solar panel-ready conduit from basement to attic for future provisions.
- Smart thermostat with phone compatibility.
- USB plug in the kitchen.
Amenities
- Outdoor Fitness Area
- Parks
Deposit Structure
SINGLE CAR DETACHED
- $30,000 with offer
- $30,000 in 30 days
- $30,000 in 60 days
- $30,000 in 90 days
- $30,000 in 120 days
- TOTAL $150,000
- DOUBLE CAR DETACHED
- $30,000 with offer
- $30,000 in 30 days
- $30,000 in 60 days
- $30,000 in 90 days
- $30,000 in 120 days
- $30,000 in 150 days
- TOTAL $180,000
Deposit Structure
Floor Plans
Facts and Features
Walk around the neighbourhood
Note : The exact location of the project may vary from the street view shown here
Note: Dolphy is Canada's one of the largest database of new construction homes. Our comprehensive database is populated by our research and analysis of publicly available data. Dolphy strives for accuracy and we make every effort to verify the information. The information provided on Dolphy.ca may be outdated or inaccurate. Dolphy Inc. is not liable for the use or misuse of the site's information.The information displayed on dolphy.ca is for reference only. Please contact a liscenced real estate agent or broker to seek advice or receive updated and accurate information.

Why wait in Line?
Get Seatonville Latest Info
Seatonville is one of the detached homes in Pickering by DECO Homes
Browse our curated guides for buyers
Summary of Seatonville Project
Seatonville is an exciting new pre construction home in Pickering developed by DECO Homes, ideally located near 5th Concession Road & Sideline 16 Road, Pickering, ON, Pickering (). Please note: the exact project location may be subject to change.
Offering a collection of modern and stylish detached for sale in Pickering, Seatonville is launching with starting prices from the low 1.25999Ms (pricing subject to change without notice).
Set in one of Ontario's fastest-growing cities, this thoughtfully planned community combines suburban tranquility with convenient access to urban amenities, making it a prime choice for first-time buyers, families, and real estate investors alike. While the occupancy date is Est. 2024, early registrants can now request floor plans, parking prices, locker prices, and estimated maintenance fees.
Don't miss out on this incredible opportunity to be part of the Seatonville community — register today for priority updates and early access!
Frequently Asked Questions about Seatonville

More about Seatonville
Get VIP Access and be on priority list
