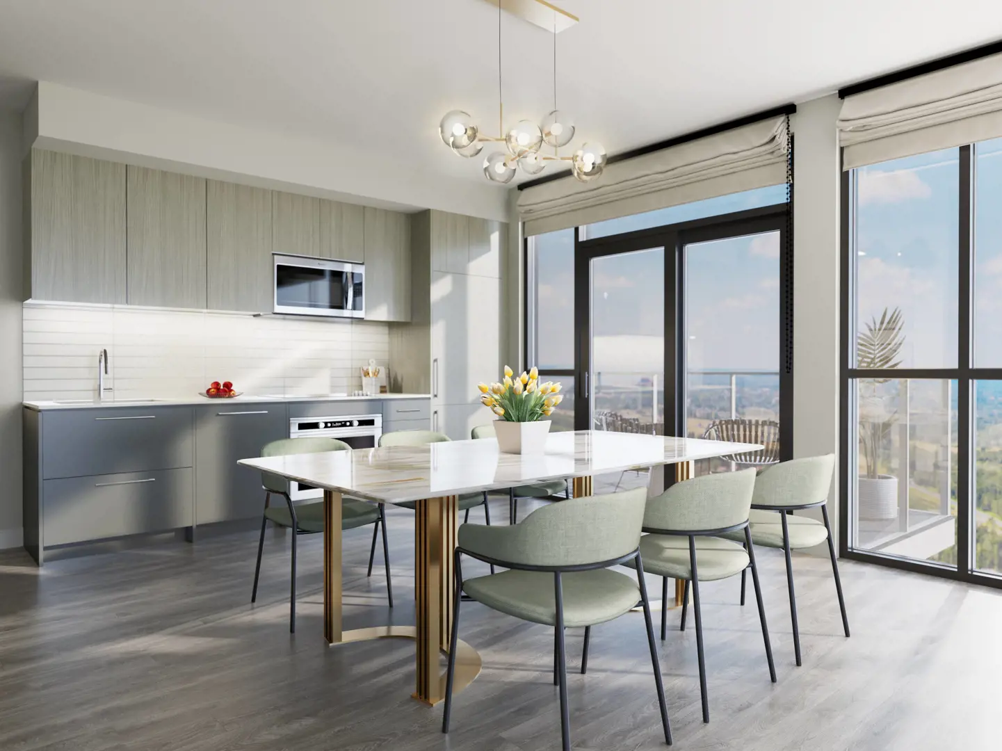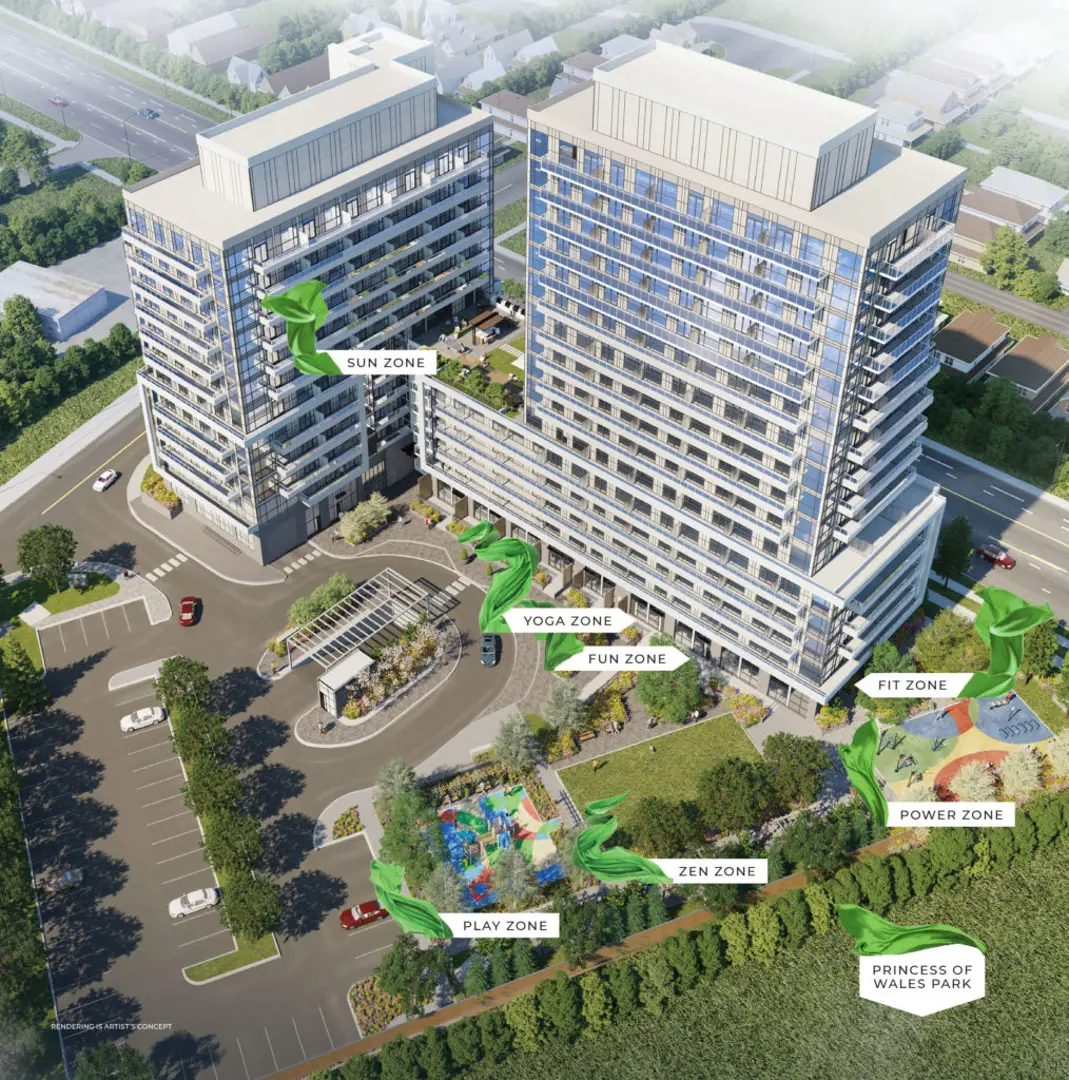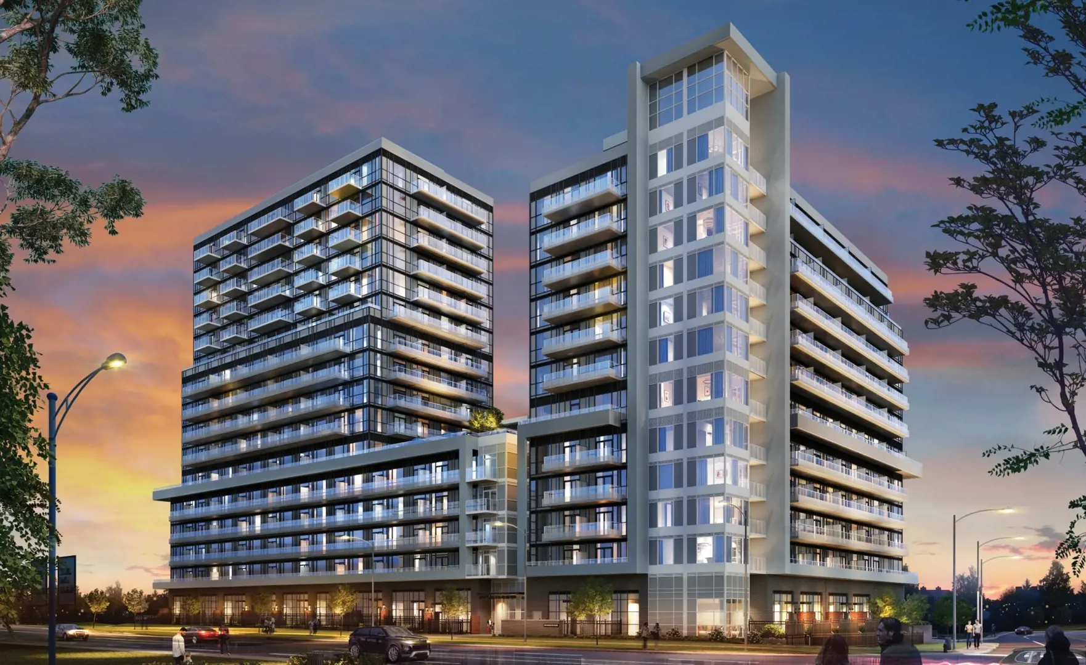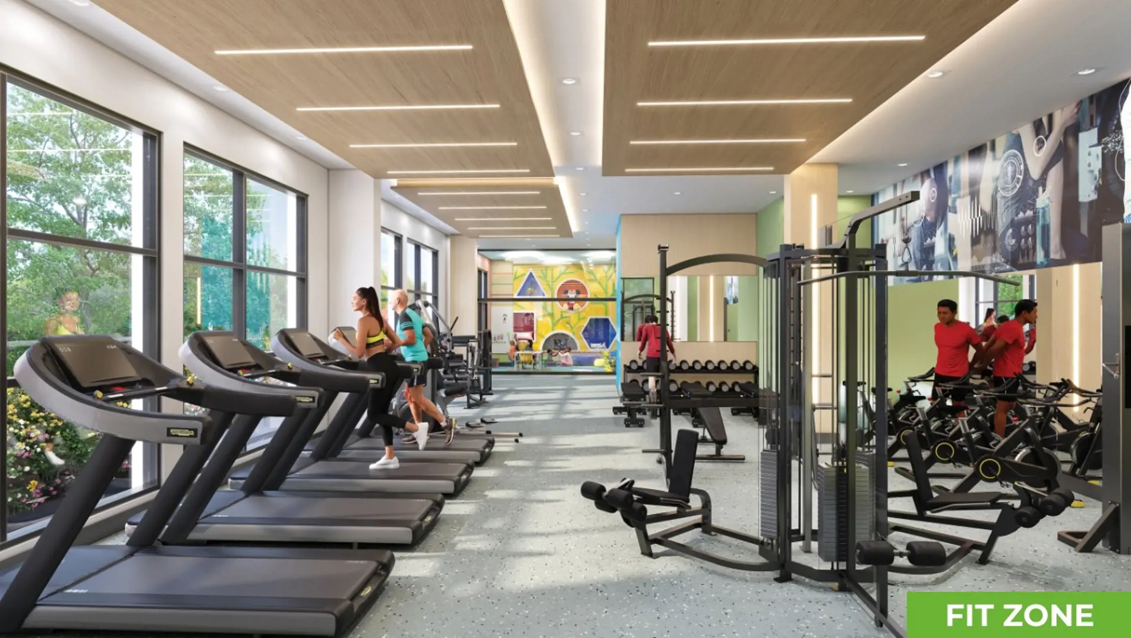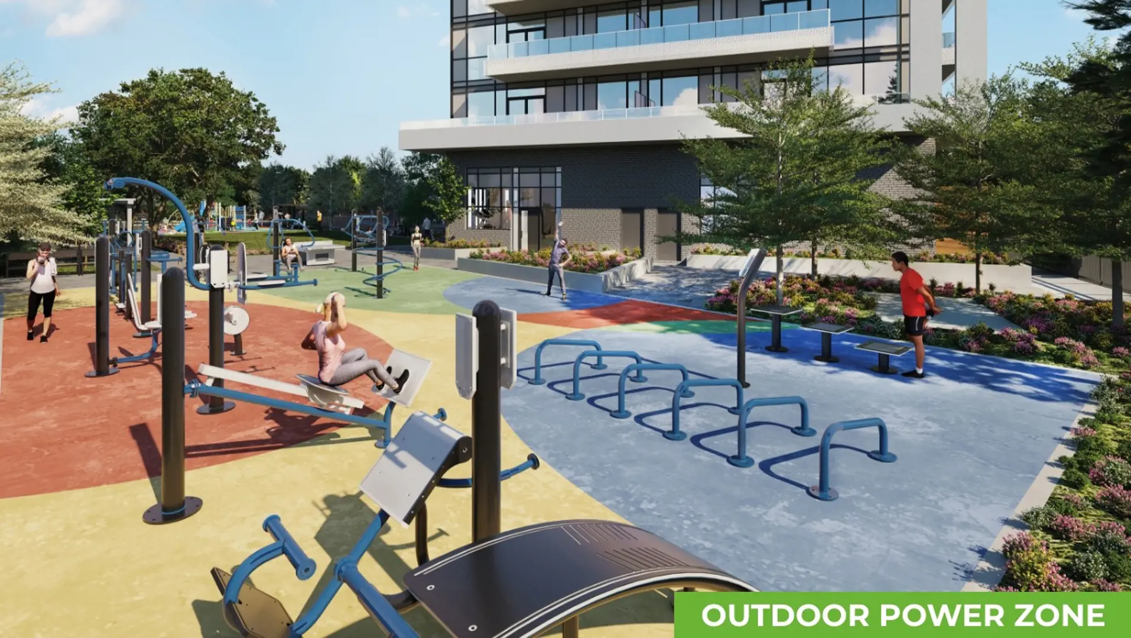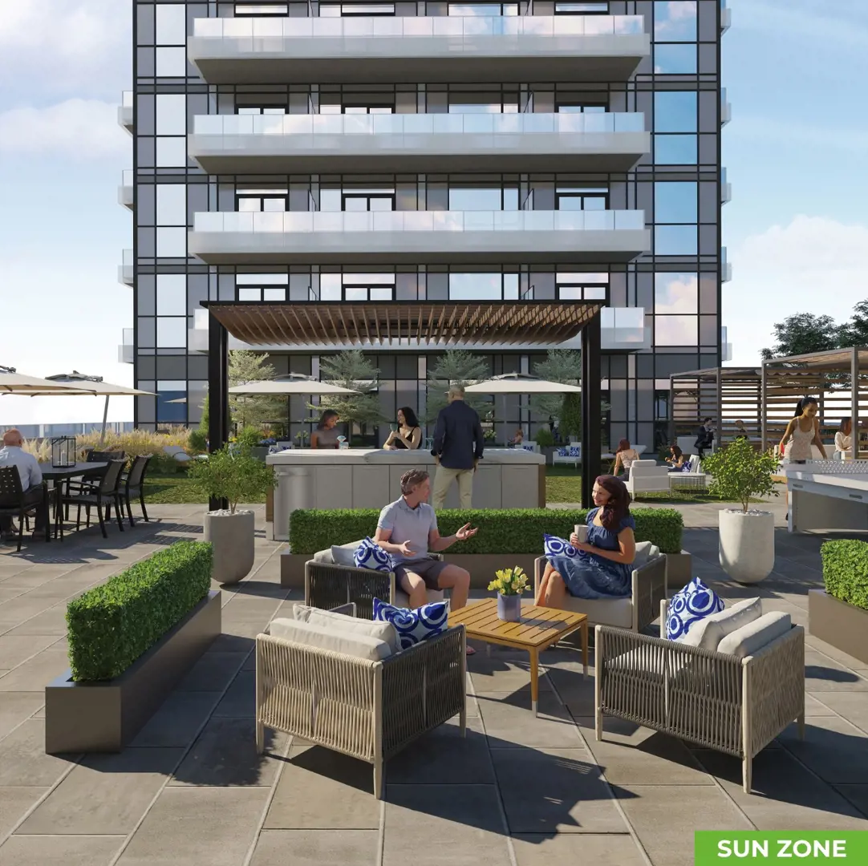The Highmark Condos
Starting From Low $504.99K
- Developer:Highmark Homes
- City:Pickering
- Address:1640 Kingston Road, Pickering, ON
- Postal Code:
- Type:Condo
- Status:Upcoming
- Occupancy:Est. 2027
Project Details
The Highmark, a fresh condominium development from Highmark Homes, is currently in the preconstruction phase at 1640 Kingston Road in Pickering. Envisioned for completion in 2027, this upcoming community offers 346 units with a price range of $504,990 to over $968,990. The unit sizes span from 386 to 1055 square feet, presenting a diverse range to accommodate various lifestyles and preferences.
Set against the backdrop of 1640 Kingston Road, The Highmark exemplifies modern condo living, combining contemporary design, comfort, and accessibility. It caters to a broad spectrum of residents, including first-time homebuyers, professionals, and savvy investors seeking a lucrative real estate opportunity. The strategically located development ensures convenient access to essential amenities, entertainment, and major transportation routes.
As The Highmark takes shape in Pickering, it promises a distinctive landmark characterized by quality craftsmanship and thoughtful design. The completion date in 2027 marks the unveiling of a well-integrated community that prioritizes the unique needs and aspirations of its residents. Elevate your living experience at The Highmark, where each unit is thoughtfully crafted to provide a one-of-a-kind, enriching lifestyle.
Source: Highmark Homes
Features and finishes
- Striking contemporary architectural design
- Architecturally-inspired balconies with modern glass railing system
- Easy access visitor parking with EV charging
- Secure underground parking with license plate recognition
- Landscaping designed to connect to proposed Diana, Princess of Wales Park
- Indoor and outdoor bicycle parking
- Bell Hi-Speed Internet throughout The Highmark
Main Floor:
- Stunning lobby with mailroom, food delivery room, and secure locker
- Convenient guest suite
- Dedicated concierge
- Practical pet wash station
- Soaring 12' main floor ceilings
Indoor/Outdoor Wellness Zones:
- Visionary architecture with six main floor zones
- Fit Zone gym, Yoga Zone studio, Power Zone outdoor fitness area
- Indoor children's Fun Zone and outdoor Play Zone
- Lavish Zen Zone garden
Design-Forward Suites:
- Spacious 9' ceilings with smooth finish
- 12' ceilings in main floor suites
- Private balcony, patio, and/or outdoor living
- Mirrored sliding closet doors
- Wide plank laminate flooring
- Contemporary 5" baseboard with complementary casing
- Custom-designed solid core entry door
Spa-Inspired Bathrooms:
- Choice of three designer color schemes
- Custom-designed vanity with flat panel doors
- Bathrooms with bathtub or separate shower
- Quartz countertop with under-mount sink
- 5' soaker tub, extra deep
- Frameless shower door
- Full-height porcelain wall tile
Green Living:
- High-performance, low-emissivity insulated glazing window units
- Energy-efficient air-supply system in common areas
- Energy-efficient LED lighting
- Demand control ventilation in parking garages
- Dark Sky Friendly fixtures
- In-suite heat pumps with integrated Energy Recovery Ventilator
- Variable flow central HVAC condenser water system
- Variable speed domestic water supply system
Amenities
☑️ Lounge
☑️ Rooftop Terrace
☑️ Indoor Fireplace
☑️ Outdoor Fitness Area
☑️ Mailroom
☑️ Sun Zone
☑️ Guest Suite
☑️ Power Zone
☑️ Yoga Zone
☑️ Sports Zone
☑️ Coworking Space
☑️ Play Zone
☑️ Zen Zone
☑️ Fun Zone
☑️ Party Zone
☑️ Sports Bar
Deposit Structure
- $5,000 on Signing
- Balance to 5% in 30 Days
- 3% on Feb 1, 2024
- 2% on Oct 1, 2024
- 5% on Oct 1, 2025
- 5% 30 days prior to
Deposit Structure
Floor Plans
Facts and Features
Walk around the neighbourhood
Note : The exact location of the project may vary from the street view shown here
Note: Dolphy is Canada's one of the largest database of new construction homes. Our comprehensive database is populated by our research and analysis of publicly available data. Dolphy strives for accuracy and we make every effort to verify the information. The information provided on Dolphy.ca may be outdated or inaccurate. Dolphy Inc. is not liable for the use or misuse of the site's information.The information displayed on dolphy.ca is for reference only. Please contact a liscenced real estate agent or broker to seek advice or receive updated and accurate information.

Why wait in Line?
Get The Highmark Condos Latest Info
The Highmark Condos is one of the condo homes in Pickering by Highmark Homes
Browse our curated guides for buyersSummary of The Highmark Condos Project
The Highmark Condos is an exciting new pre construction home in Pickering developed by Highmark Homes, ideally located near 1640 Kingston Road, Pickering, ON, Pickering (). Please note: the exact project location may be subject to change.
Offering a collection of modern and stylish condo for sale in Pickering, The Highmark Condos is launching with starting prices from the low 504.99Ks (pricing subject to change without notice).
Set in one of Ontario's fastest-growing cities, this thoughtfully planned community combines suburban tranquility with convenient access to urban amenities, making it a prime choice for first-time buyers, families, and real estate investors alike. While the occupancy date is Est. 2027, early registrants can now request floor plans, parking prices, locker prices, and estimated maintenance fees.
Don't miss out on this incredible opportunity to be part of the The Highmark Condos community — register today for priority updates and early access!
Frequently Asked Questions about The Highmark Condos

More about The Highmark Condos
Get VIP Access and be on priority list

