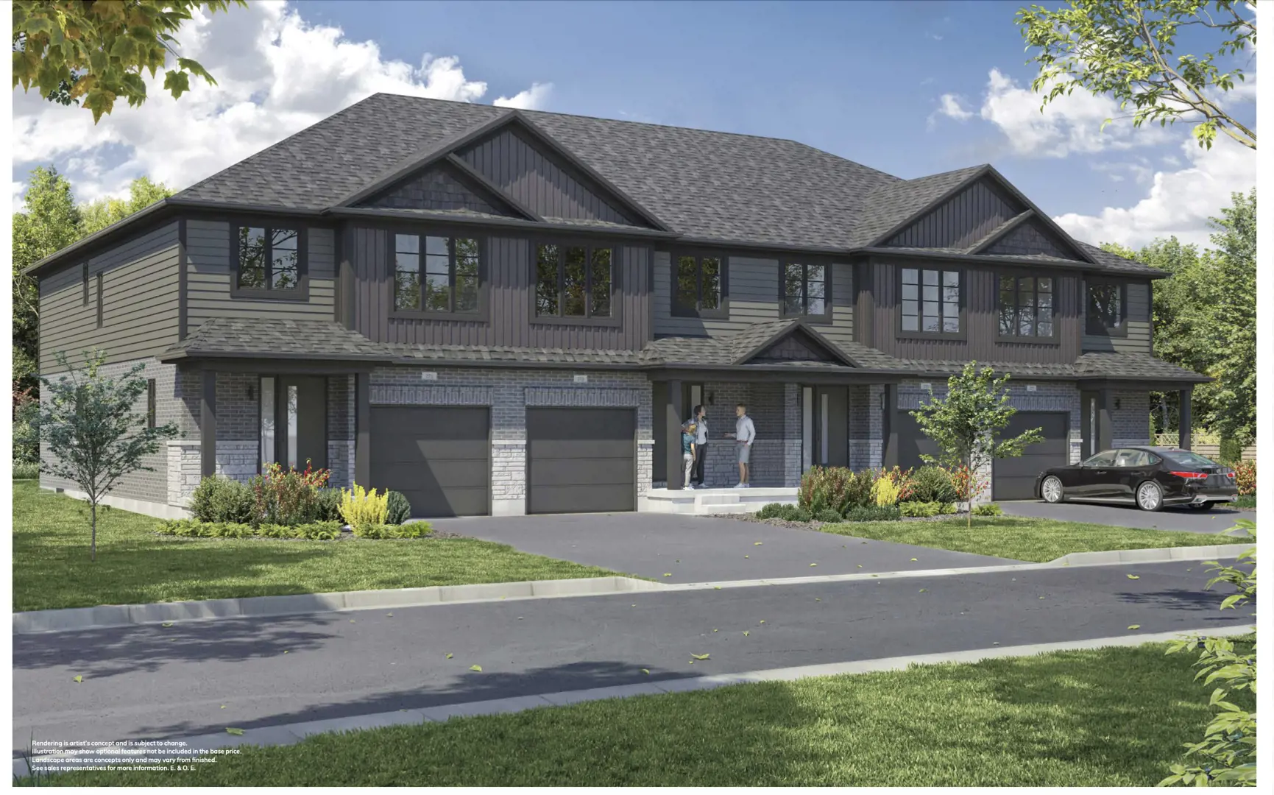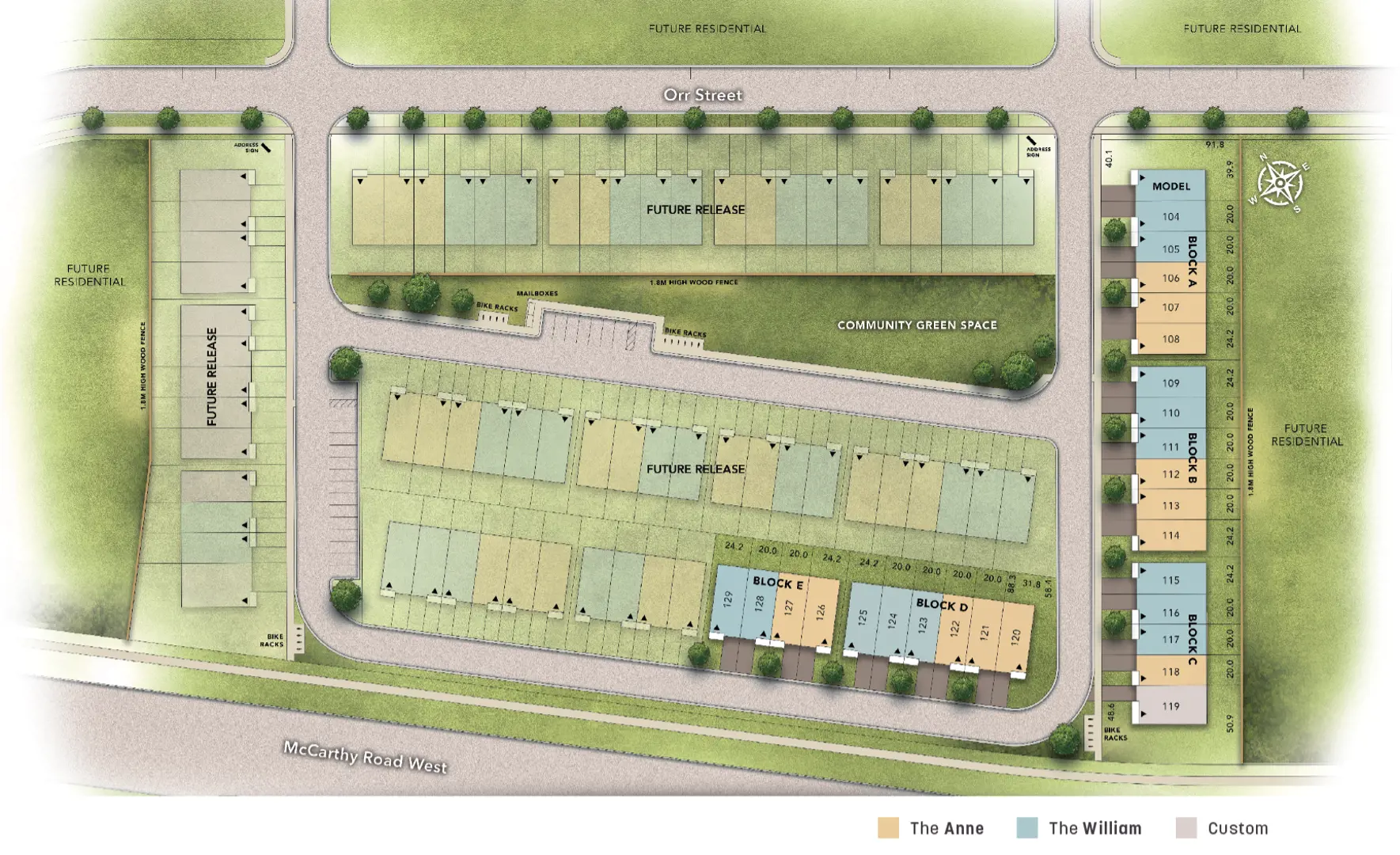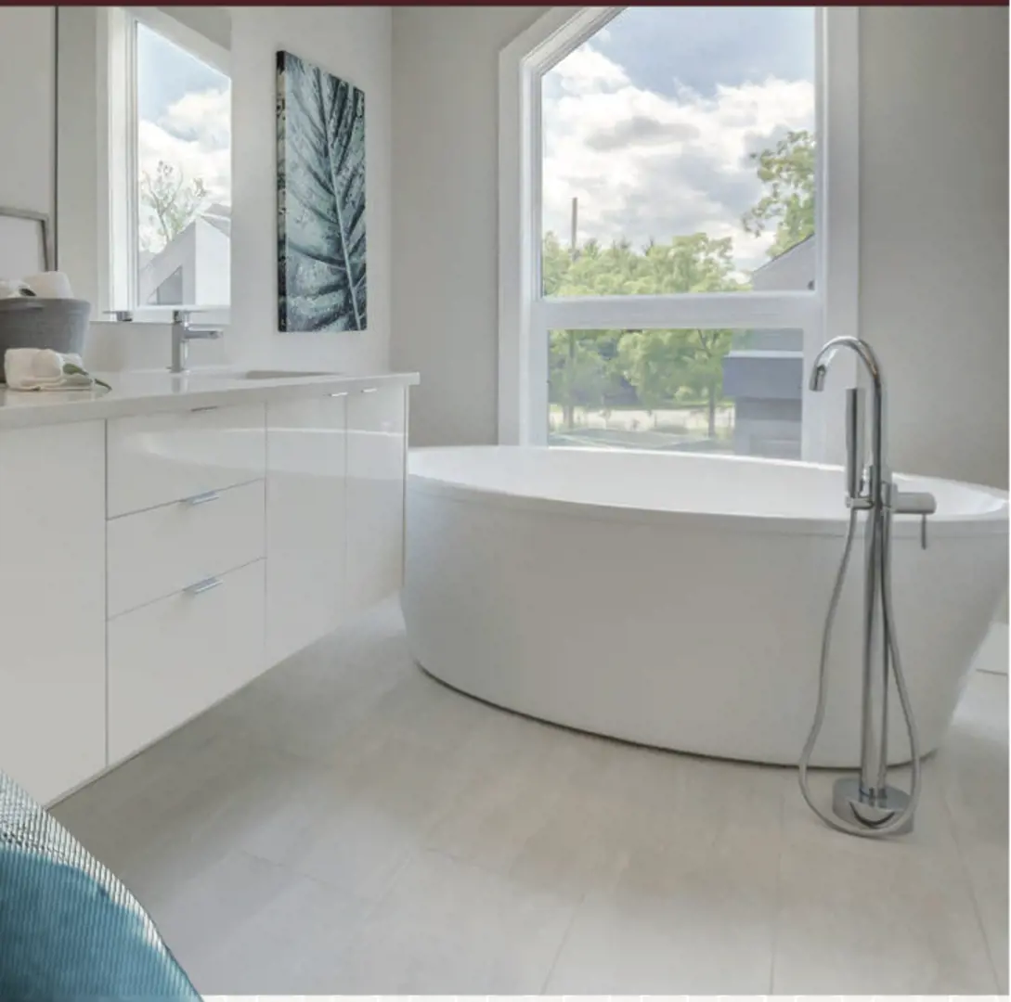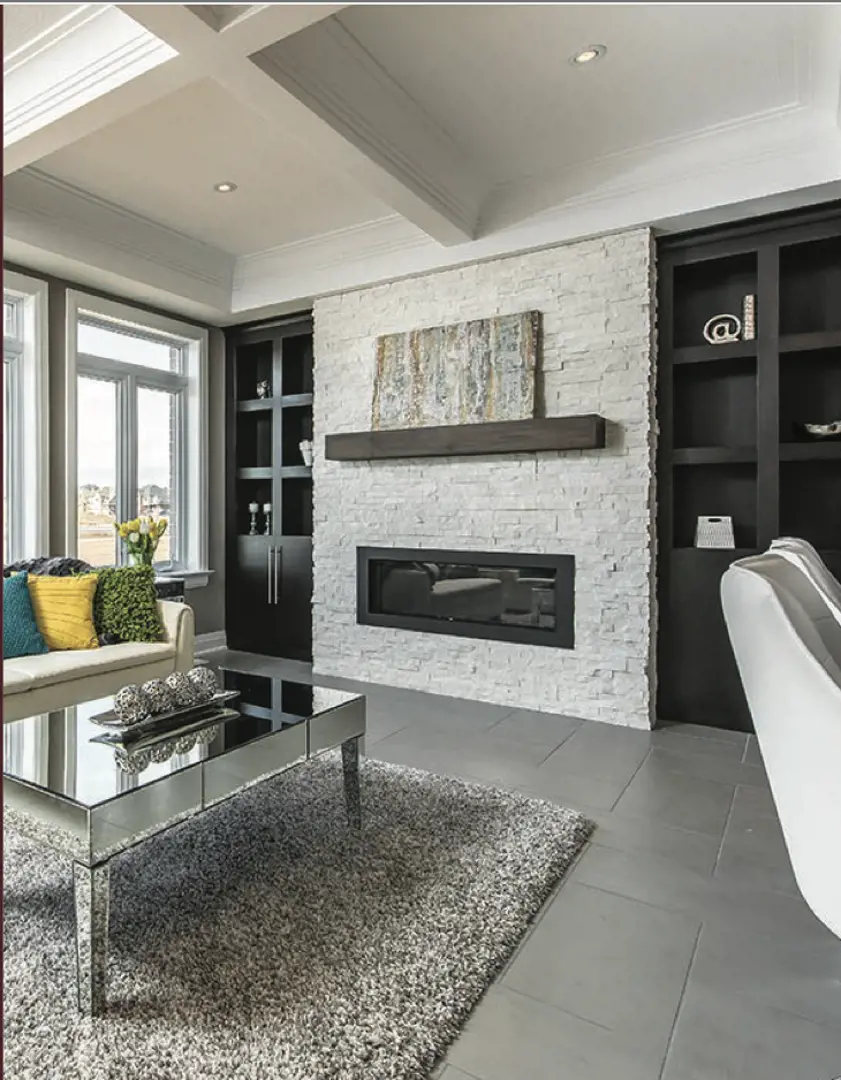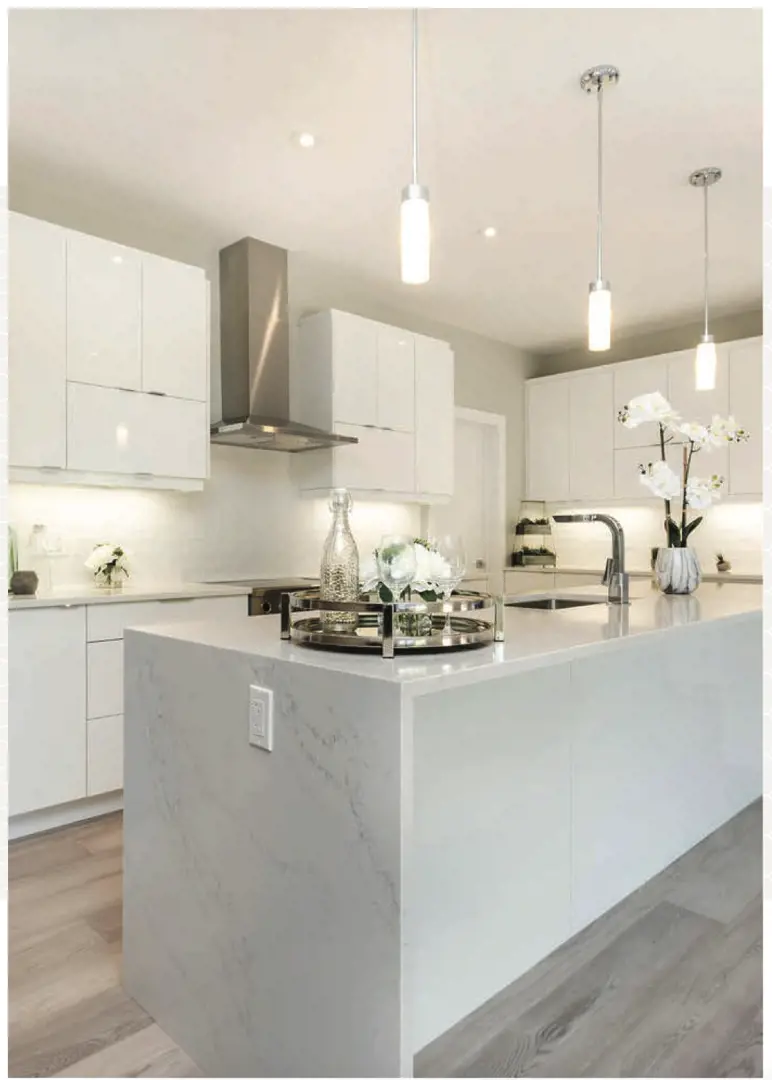Coventry of Stratford
Price Coming Soon
- Developer:Forest Park Homes
- City:Stratford
- Address:McCarthy Road & Bradshaw Drive, Stratford, ON
- Postal Code:
- Type:Townhome
- Status:Planning Phase
- Occupancy:Construction
Project Details
Coventry of Stratford is a new townhouse and single-family home community by Forest Park Homes currently under construction at McCarthy Road & Bradshaw Drive, Stratford. Coventry of Stratford unit sizes range from 1395 to 1599 square feet.
Features and Finishes:
Quality Construction:
8-foot ceiling heights on the main floor and upper floor as per plan. Superior architectural designs highlighting both traditional and contemporary styling. All lots are fully sodded & graded to municipal requirements. Paved driveway. Superior levels of insulation meeting or exceeding building code standards. Poured concrete foundation walls with weeping tile and a superior drainage membrane. Front porches are poured concrete. Pre-finished maintenance-free railing and aluminum columns on front porches (Black). Sub-flooring finished with 5/8" tongue & groove OSB subfloor. Professionally engineered roof truss system with 7/16" OSB sheathing. Architectural shingles with a Lifetime Limited Manufacturers Warranty. Maintenance-free soffits, fascia, eavestrough, downspouts, and architectural frieze board. Genuine brick exterior on the main floor with stone accents. Civic house number etched in stone above garage doors. Premium quality Canadian made Garaga garage door, insulated R-12, maintenance-free steel sectional standard black garage door. Pre-cast patio slab walkway from driveway to front entry. Entire garage drywalled and rough taped for gas proofing. Garage ceilings common to interior living space spray foamed. Concrete garage floors with saw-cut control joints. All building envelope perforations, including doors and windows, will be caulked.
Windows & Doors:
Steel clad insulated front entry door with glass sidelite. Exterior sliding doors to come with standard white slider door lock. Satin nickel levers and hinges on all interior doors. Oversized white vinyl maintenance-free energy-efficient basement window(s). Maintenance-free black color vinyl operational/fixed energy-efficient, Low E, argon-filled casement windows with horizontal internal grills on the front elevation. Main and upper floor side and rear elevations to receive maintenance-free black color Energy Star® qualified, Low E, argon-filled sliders and/or casement windows. Windows will be fixed or operational as per plan and builder's discretion. All operating windows and sliding doors come complete with screens.
Interior Features:
Premium luxury vinyl plank flooring throughout the main floor finished areas. Luxurious 40 oz plush trackless broadloom carpet with 7 lb. heavy-duty under-pad in the upper hallway, bedrooms, and stairs. All ceilings to be "California Style" except bathrooms, laundry areas & closets. Stained oak railings with square newel and spindles in all finished areas. High-quality satin nickel finished interior hardware. Elegant two-panel smooth "Monroe" interior swing doors on all closets, bedrooms, walk-in closets, laundry rooms, mudrooms, and bathrooms. Large 4-1/2" contemporary "Zen" MDF baseboards & 2-3/4" Zen MDF casing throughout all finished areas. All doors, trim & casing shall be finished in high quality white semi-gloss paint. One ventilated shelf in all wardrobe closets. 3 ventilated shelves in linen closets. Interior walls to be finished with one coat of primer and two coats of superior quality paint. Interior drywall corners finished with premium paper bead which reduces cracking on finished drywall. Metal backing on all interior boxing for greater air tightness of the building envelope.
Kitchens & Baths:
Quality custom, cabinetry with post-formed laminate countertops with molded backsplash. One bank of drawers and full height doors as per plan. Large island complete with a flush breakfast bar. Stainless steel range hood. Microwave shelf with receptacle. Double basin stainless steel sink with Moen Arbor single lever chrome faucet. 24"W × 35" H dishwasher space. Standard fridge opening of 37"W x 72" H with a dedicated electrical outlet. 30"W opening for range with heavy-duty receptacle. Plumbing fixtures (toilet, tub, and sink) in bathrooms to be standard white. Custom glass shower doors in all ensuites. Mirolin one-piece tub/shower stalls. Stylish chrome Moen Eva single lever faucets provided in all bathrooms. Pressure balancing valves in all showers for your family's safety. Water-saving, low flush toilets. Shut-off valves for all toilet water lines. Under sink shut-off valves for all sinks. Mirrors in all finished bathrooms. Sizes determined by builder.
Laundry Area:
Hot and cold taps for washer and drain all contained within a recessed wall box. Heavy-duty wiring as well as an exhaust pipe for the clothes dryer. A single-basin plastic laundry tub on legs with a chrome faucet will be located in the basement.
Plumbing & Heating:
200 amp. electrical service with breaker panel and copper wiring throughout. Programmable digital thermostat for optimum home comfort. White Decora style switch plates and receptacles throughout finished areas. Exterior weather-proof electrical receptacles at the front & rear of home. Minimum two electrical outlets in the garage, including ceiling outlet with a rough-in for a future garage door opener. Two electrical outlets in the basement. Two Cat 6 ethernet cable rough-ins. Electronic door chime at the front entry. Smoke detector in every bedroom and on each floor, including the basement. Carbon monoxide detector installed on all bedroom levels. Ceiling fixtures in the foyer, hallways, kitchen/breakfast room, over the kitchen sink, dining room, living room, family room, upper hall & all bedrooms. Finished bathrooms have wall-mounted light fixtures above mirrors. Each bathroom sink will have its own light fixture. Two exterior water taps with locations to be determined by the builder. High efficiency AFUE 96% forced air natural gas furnace. High efficiency power vented 0.96 EF tankless natural gas rental water heater. Venmar (or equivalent) HRV, simplified system (sized to home). Furnace, rental hot water tank, and HRV location to be determined by heating or plumbing contractor at installation. All supply ductwork sealed.
Also Included:
Ductwork sized for future AC. Rough-in and receptacle for future automatic garage door opener(s). 2 piece basement bathroom rough-in.
Builder Guarantee:
Forest Park Homes Limited has built homes of the highest quality for over 20 years. The company is an excellent rated builder offering a complete and comprehensive Customer Service Program which includes: A detailed pre-delivery inspection with one of our experienced and knowledgeable Service Coordinators who will thoroughly explain the various systems built into your new home. A 7 year warranty on major structural defects. 2 year warranty on major systems, including heating, plumbing, electrical & the building envelope. 1 year comprehensive warranty. All construction will meet or exceed the specifications of the OBC.
General:
Presentation plans & model home may show optional features, which are not included in the base price. Material specifications & floor plans are subject to change without notice. All house renderings are artists’ conceptions and all floor plans are approximate in dimension. The Seller reserves the right to reverse the floor plan on the property if needed. The Ontario New Home Warranty Program’s enrollment fee is to be paid by the Buyer as an adjustment on closing. The purchaser acknowledges and agrees that the Purchaser is not relying upon any representation or warranty whatsoever arising out of any conversation with the Sales Representatives of the vendor, at any time, other than as expressed in writing in the Agreement of Purchase and Sale, the Colour Selections and Optional Extras Agreement, and this Quality Appointments Document. The Purchaser further acknowledges that this clause has specifically been drawn to the Purchaser’s attention. Two storey plans will require bulkheads to distribute heating and plumbing to the second floor. Location and size determined by the Builder. With the Covid-19 pandemic and ongoing material shortages within the industry it is likely that substitutions to some of the items listed in this Specification Sheet will be needed. All substitutions will be of equal or greater quality than the original specification. Electrical Panel location will be determined by the builder and will either be in the basement or the garage. Basement and stairwell to basement to remain unfinished.
Coventry of Stratford Marketing Summary:
Townhomes coming summer 2023 in Stratford's master-planned Coventry neighborhood. A cultural hub to call home. Stratford is rich with heritage and culture, ensuring beautiful scenic walks and many community hot spots to explore when you make it home. Townhomes – coming soon. Source: Live Coventry.
Amenities
- Green Space
- Easy access to the major highways
- Nearby Parks
- Schools
- Restaurants
- Shopping and many more
Deposit Structure
Floor Plans
Facts and Features
Walk around the neighbourhood
Note : The exact location of the project may vary from the street view shown here
Note: Dolphy is Canada's one of the largest database of new construction homes. Our comprehensive database is populated by our research and analysis of publicly available data. Dolphy strives for accuracy and we make every effort to verify the information. The information provided on Dolphy.ca may be outdated or inaccurate. Dolphy Inc. is not liable for the use or misuse of the site's information.The information displayed on dolphy.ca is for reference only. Please contact a liscenced real estate agent or broker to seek advice or receive updated and accurate information.

Why wait in Line?
Get Coventry of Stratford Latest Info
Coventry of Stratford is one of the townhome homes in Stratford by Forest Park Homes
Browse our curated guides for buyersSummary of Coventry of Stratford Project
Coventry of Stratford is an exciting new pre construction home in Stratford developed by Forest Park Homes, ideally located near McCarthy Road & Bradshaw Drive, Stratford, ON, Stratford (). Please note: the exact project location may be subject to change.
Offering a collection of modern and stylish townhome for sale in Stratford, Coventry of Stratford pricing details will be announced soon.
Set in one of Ontario's fastest-growing cities, this thoughtfully planned community combines suburban tranquility with convenient access to urban amenities, making it a prime choice for first-time buyers, families, and real estate investors alike. While the occupancy date is Construction, early registrants can now request floor plans, parking prices, locker prices, and estimated maintenance fees.
Don't miss out on this incredible opportunity to be part of the Coventry of Stratford community — register today for priority updates and early access!
Frequently Asked Questions about Coventry of Stratford

More about Coventry of Stratford
Get VIP Access and be on priority list
