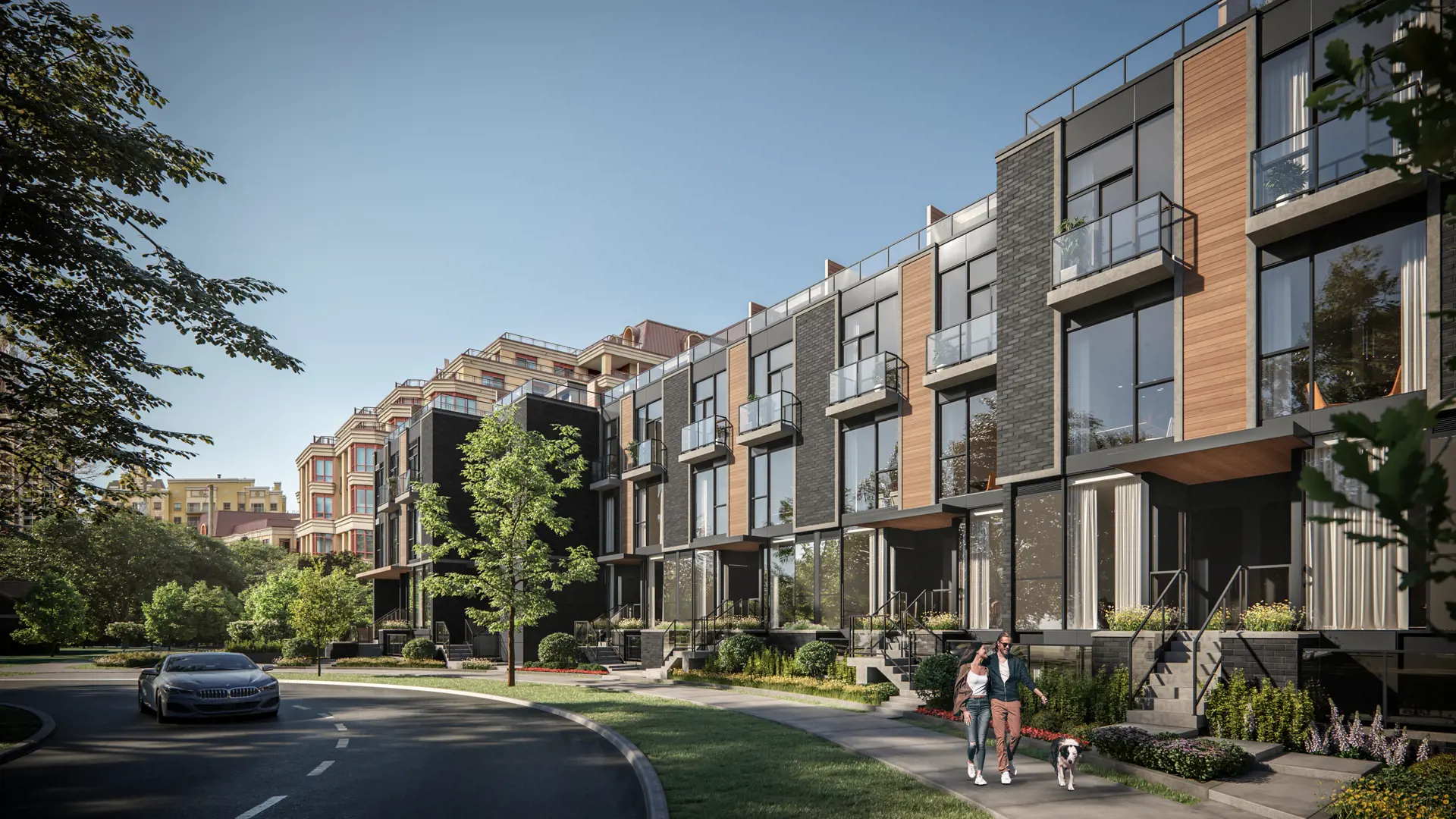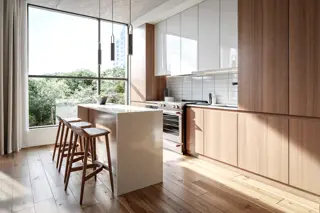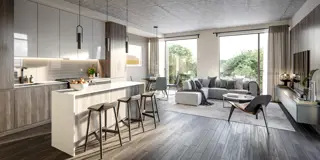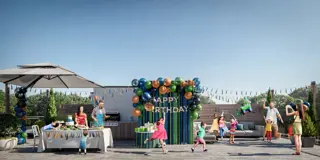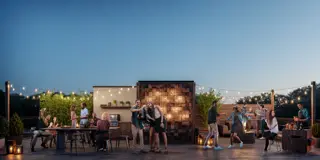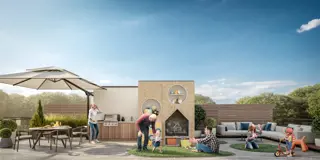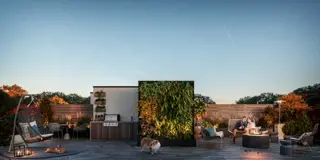BT Modern Towns
Starting From Low $1.0799M
- Developer:Buildcrest and Algar Developments Inc.
- City:Toronto
- Address:12 Dervock Crescent, Toronto, ON
- Postal Code:
- Type:Condo
- Status:Selling
- Occupancy:Completed Jul 2022
Project Details
BT Modern Towns is a new townhouse community by Buildcrest and Algar Developments Inc. at 12 Dervock Crescent, Toronto. The community was completed in 2022. Available units range in price from $1,079,900 to $1,599,900. BT Modern Towns has a total of 24 units. Sizes range from 1038 to 1398 square feet.
This unbeatable location on a quiet, dead-end street is a chic oasis of tranquility—located in a family-friendlycommunity designed to fit into the landscape of the East Don Valley Parklands. The area’s curvilinear street patterns follow the natural flow of the land and nearly 25% of the space in Bayview Village is green. Additionally, you are just steps away from world-class shopping, innumerable dining options, public and private schools, a brief six-minute walk to Bayview Station and just seven minutes to Bessarion Station. Owning in Bayview Village definitely has its privileges.
Features and finishes
OVERVIEW
1) European style contemporary kitchens with stainless steel and integrated appliances
2) Ceiling height approx. 9’6” (Principal Rooms)
3) Concrete ceilings as per plan
4) Interior walls and trim painted with flat white latex paint
5) Baseboards are square edge in paint-grade finish
6) Contemporary staircase
7) Individual, digitally-controlled HVAC systems as per plan
8) Acoustically engineered demising party walls
9) Front load washer/dryer
10) All terraces have outdoor lighting
11) Rooftop terraces have concrete pavers
12) Gas line to roof top terraces and garden terraces
13) Gas fire pit for roof top terraces only
14) Hose bib connections to terraces
KITCHEN
1) Contemporary, custom designed European-style kitchen cabinetry
2) Quartz counter tops as per builders samples
3) Stainless steel undermount kitchen sink as per plan
4) Black single lever deck mounted kitchen faucet
5) Designer selected tile backsplash as per builder’s samples
6) Quartz countertop islands (Optional as per plan)
7) Integrated stainless steel fridge, Integrated panel ready dishwasher, electric slide in stove, built-in stainless steel microwave and a built-in hood fan
8) Surface mounted under cabinet lighting
ELECTRICAL FIXTURES
1) Designer selected lighting package as per plan
2) Lighting in kitchen as per plan
3) Pot lights as per plan
4) Contemporary white receptacles and switches throughout
5) Capped ceiling light fixture outlet in living/dining room and bedrooms as per plan
6) Cable and telephone outlets in living rooms, bedrooms, and dens as per plan
BATHROOMS
1) Shower enclosures to have a fixed panel of clear glass as per plan
2) Main bathrooms & master bathrooms: choice of 12” x 24” porcelain shower wall tile as per builder’s samples
3) Modern style vanity with under mount sink and custom mirror cabinet
4) Black bathroom plumbing fixtures
5) Bathrooms and laundry closet painted in a semi- gloss white
6) Pressure-balanced mixing valve in shower areat
FLOORS
1) Living room, dining room, kitchen, breakfast, foyer, and all bedrooms: engineered hardwood flooring with acoustic underlay as per plan and builder’s samples
2) Main bathroom, powder rooms and master bathrooms with choice selection of 12” x 24” porcelain tiles as per builder’s samples
3) Laundry/storage: porcelain floor tiles as per builder’s samples 1) High-speed internet wiring/access
SAFETY & SECURITY
1) Smoke and carbon monoxide detectors in all suites
2) Pre-wired telephone, cable television, and communication outlets
Pricing and Fees:
Available unit price: From $1,079,900 to $1,599,900
C.C/maint: $0.26 Per SqFt per Month
Cost to purchase parking: $70,000.00
Cost to purchase storage: $3,500.00
Average price per sqft: $1148 per SqFt
Co-op fee realtors: 4%
Deposit Structure:
✅ $5,000 on Signing
✅ Balance to 5% in 30 days
✅ 5% in 90 days
✅ 5% on Occupancy
Amenities:
✅Green Space
✅ Easy access to the major highways
✅ Nearby Parks
✅ Schools
✅ Restaurants
✅ Shopping and many more
Developer's Link:
https://www.algardevelopments.com/
https://www.buildcrest.ca/hue9wueklc28c3wcbpva7ftq5q1631
Deposit Structure
Floor Plans
Facts and Features
Walk around the neighbourhood
Note : The exact location of the project may vary from the street view shown here
Note: Dolphy is Canada's one of the largest database of new construction homes. Our comprehensive database is populated by our research and analysis of publicly available data. Dolphy strives for accuracy and we make every effort to verify the information. The information provided on Dolphy.ca may be outdated or inaccurate. Dolphy Inc. is not liable for the use or misuse of the site's information.The information displayed on dolphy.ca is for reference only. Please contact a liscenced real estate agent or broker to seek advice or receive updated and accurate information.

Why wait in Line?
Get BT Modern Towns Latest Info
BT Modern Towns is one of the condo homes in Toronto by Buildcrest and Algar Developments Inc.
Browse our curated guides for buyersSummary of BT Modern Towns Project
BT Modern Towns is an exciting new pre construction home in Toronto developed by Buildcrest and Algar Developments Inc., ideally located near 12 Dervock Crescent, Toronto, ON, Toronto (). Please note: the exact project location may be subject to change.
Offering a collection of modern and stylish condo for sale in Toronto, BT Modern Towns is launching with starting prices from the low 1.0799Ms (pricing subject to change without notice).
Set in one of Ontario's fastest-growing cities, this thoughtfully planned community combines suburban tranquility with convenient access to urban amenities, making it a prime choice for first-time buyers, families, and real estate investors alike. While the occupancy date is Completed Jul 2022, early registrants can now request floor plans, parking prices, locker prices, and estimated maintenance fees.
Don't miss out on this incredible opportunity to be part of the BT Modern Towns community — register today for priority updates and early access!
Frequently Asked Questions about BT Modern Towns

More about BT Modern Towns
Get VIP Access and be on priority list
