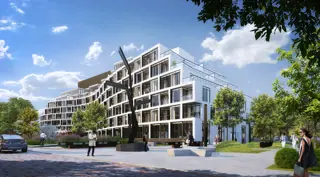Crest at Crosstown
Starting From Low $911.99K
- Developer:Aspen Ridge Homes and Diamondcorp
- City:Toronto
- Address:Crosstown Community | 844 Don Mills Road, Toronto, ON
- Postal Code:
- Type:Condo
- Status:Selling
- Occupancy:Construction Started Oct 2021
Project Details
Crest at Crosstown is a new condo community by Aspen Ridge Homes and Diamondcorp currently under construction at 844 Don Mills Road, Toronto. Available units range in price from $911,990 to over $1,691,990. Crest at Crosstown has a total of 191 units. Sizes range from 668 to 1197 square feet.
The fourth building of the Crosstown community, the Crest is a striking mid-rise condominium that rests on the northwest corner of the site, perched atop Wynford Drive. This new boutique chapter of the community is at once warm and inviting, flowing between indoor and outdoor spaces to provide direct connections with the ravine, green spaces and remarkable building amenities.
Features and finishes
Suite
• Smooth Ceilings In Living Room, Kitchen And Bathrooms
• 9-foot Ceilings (Except Where Bulkheads Are Required)
• Individually Controlled Heating And Air Conditioning With Programmable Thermostat
• Terrace Or Balcony
• Plastic Coated Wire Shelving In All Closets
• Solid Core Suite Entry Door
• Aluminum Windows
• 100 Amp Service
• Walls Are Primed And Painted With Two Coats Of Off-white Latex Paint
• Washer & Dryer
• Exhaust Fans Vented To Exterior Of Building (Bathrooms, Kitchen And Dryer)
• Torlys® Laminate Flooring In All Areas Excluding Tiled Areas
• Porcelain Floor Tiles In Bathrooms (Excluding Shower Floors)
• Framed Glass Shower Enclosure
• Porcelain Wall Tiles In Shower
• Dual Flush Toilets
• Handheld Hansgrohe® Shower Head
• Kohler® Vanity Faucet
• Accessory Package Including Toilet Paper Holder And Towel Bar
• Latch Suite Entry System
• In-suite Water Leak Detection Valve
Kitchen
• Crest Contemporary Kitchen Designed By Mnid
• Miele® Appliance Package Including 24” Integrated Appliances
• Kohler® Single Lever Faucet
• Contemporary Backsplash Tile Options
• Undermount Kitchen Sink
• Granite Or Quartz Countertops
Technology
• Rogers Ignitetm 150u — Download Speeds Up To 150mbps With Ac — The Fastest Wi-fi Technology.
• Includes Wi-fi Calling Feature, 24/7 Support
And 5 Email Accounts
• Keyless Smartphone Suite Entry
• Contemporary Backsplash Tile Options
• Security System Connected To Building Concierge With In-suite Pad
Pricing and Fees:
Available unit price: From $911,990 to over $1,691,990
Average price per sqft: $1373 per SqFt
Amenities:
✅ Seating Area
✅ Dining Room
✅ Mailroom
✅ Dining Prep Area
✅ Party Room
✅ Courtyard
✅ Cabanas
✅ Gym
✅ Concierge
✅ Smart Home Technology
✅ Lobby
✅ BBQ Grill
✅ Indoor Fireplace
✅ Parcel Room
✅ Business Centre
Developer's Link:
https://www.aspenridgehomes.com/
https://diamondcorp.ca/
Deposit Structure
Floor Plans
Facts and Features
Walk around the neighbourhood
Note : The exact location of the project may vary from the street view shown here
Note: Dolphy is Canada's one of the largest database of new construction homes. Our comprehensive database is populated by our research and analysis of publicly available data. Dolphy strives for accuracy and we make every effort to verify the information. The information provided on Dolphy.ca may be outdated or inaccurate. Dolphy Inc. is not liable for the use or misuse of the site's information.The information displayed on dolphy.ca is for reference only. Please contact a liscenced real estate agent or broker to seek advice or receive updated and accurate information.

Why wait in Line?
Get Crest at Crosstown Latest Info
Crest at Crosstown is one of the condo homes in Toronto by Aspen Ridge Homes and Diamondcorp
Browse our curated guides for buyersSummary of Crest at Crosstown Project
Crest at Crosstown is an exciting new pre construction home in Toronto developed by Aspen Ridge Homes and Diamondcorp, ideally located near Crosstown Community | 844 Don Mills Road, Toronto, ON, Toronto (). Please note: the exact project location may be subject to change.
Offering a collection of modern and stylish condo for sale in Toronto, Crest at Crosstown is launching with starting prices from the low 911.99Ks (pricing subject to change without notice).
Set in one of Ontario's fastest-growing cities, this thoughtfully planned community combines suburban tranquility with convenient access to urban amenities, making it a prime choice for first-time buyers, families, and real estate investors alike. While the occupancy date is Construction Started Oct 2021, early registrants can now request floor plans, parking prices, locker prices, and estimated maintenance fees.
Don't miss out on this incredible opportunity to be part of the Crest at Crosstown community — register today for priority updates and early access!
Frequently Asked Questions about Crest at Crosstown

More about Crest at Crosstown
Get VIP Access and be on priority list







