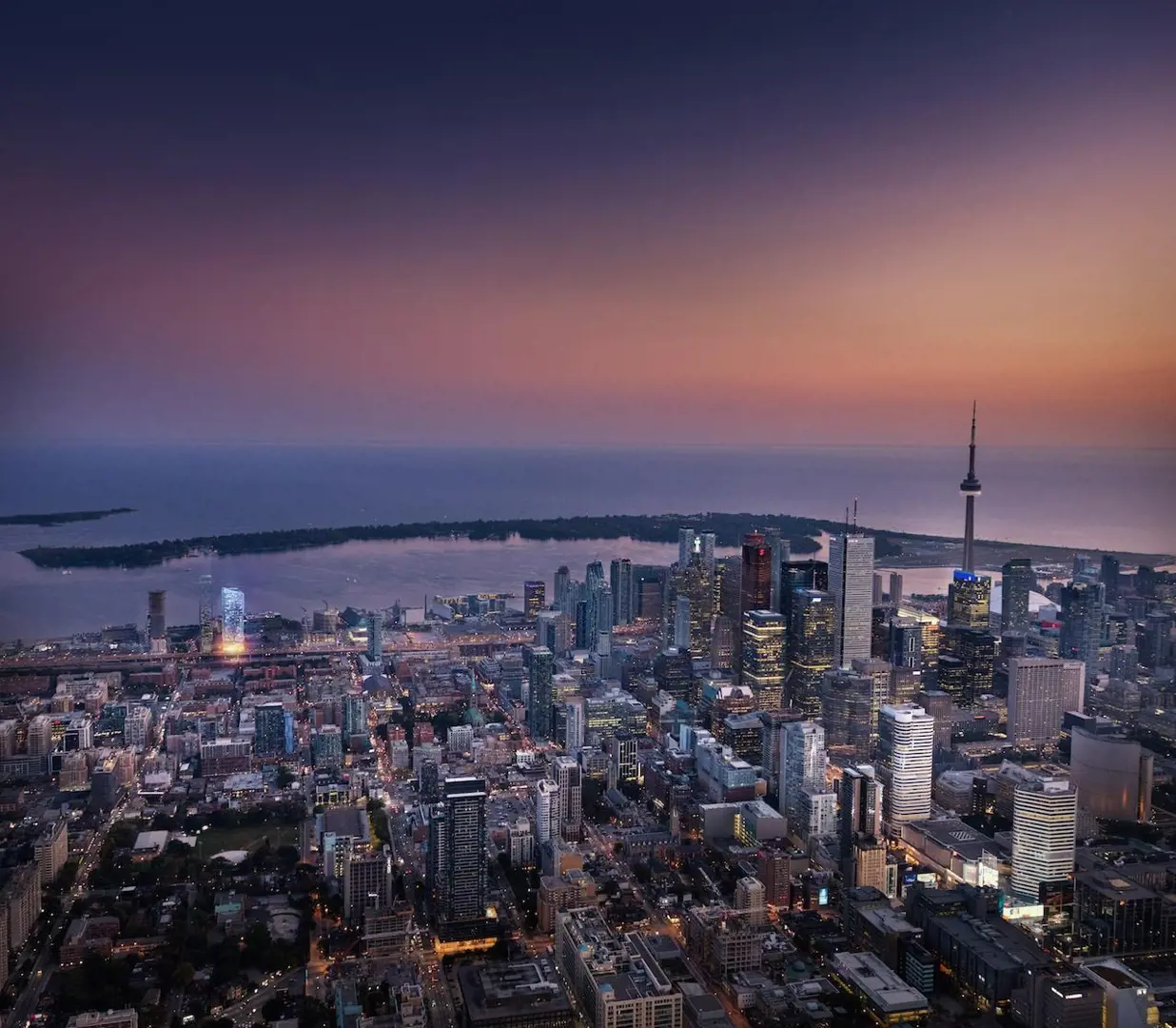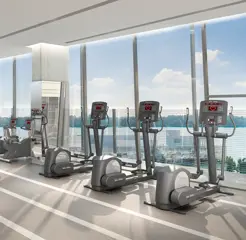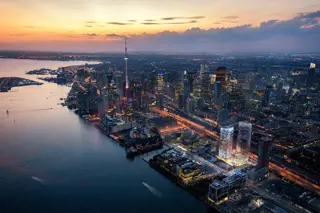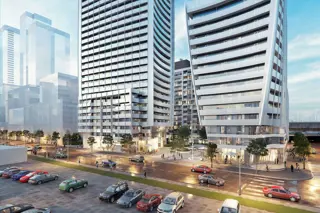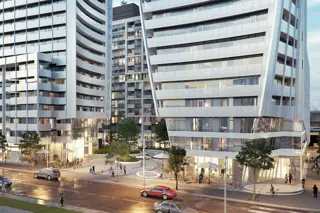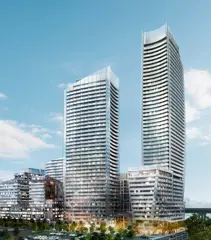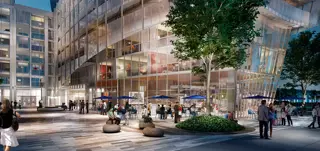Lakeside Residences (City, Sky and Park Suites)
Price Coming Soon
- Developer:Pinnacle International
- City:Toronto
- Address:Lakeside Residences Community | 215 Lake Shore Boulevard East, Toronto, ON
- Postal Code:
- Type:Condo
- Status:Upcoming
- Occupancy:TBD
Project Details
Lakeside Residences (City, Sky and Park Suites) is a new condo community by Pinnacle International currently in preconstruction at 215 Lake Shore Boulevard East, Toronto. Lakeside Residences (City, Sky and Park Suites) has a total of 1147 units.
Introducing Lake Suites
See the lake like never before.
When two things come together, something exceptional is created. Something that takes what you know and redefines it.
The newest Lakeside tower is launching with the best view of the lake and city yet.
Imagine a neighbourhood that lives both in the sky and along the shoreline, a pairing that’s exclusive and elemental. Raw and refined. Natural and urban.
Features and finishes
Suite Features
• Secure, solid core suite entry door with dead-bolt and security view-hole.
• Contemporary styled swing interior doors painted in white semi-gloss with polished chrome hardware
• Approximately 9-foot smooth ceilings in principal rooms (with the exception of areas in which mechanical, electrical or structural elements are located, which areas may have lower ceiling heights as per plans).
• Floor to ceiling windows, as per plan
• Vinyl coated wire shelving in all closets
• Individually controlled year-round heating and cooling system
Kitchen Features:
• State-of-the-art kitchen appliances including: Integrated 24” refrigerator and integrated 24” dishwasher, 24” electric cooktop, 24” stainless steel convection oven with hood fan exhausted to exterior, and stainless-steel freestanding microwave. All appliances connected and ready for use
• Choice of polished granite countertops, from Vendor’s standard samples
• Custom kitchen cabinetry, in a variety of materials and colors
• Tiled backsplash
• Stainless Steel under mount single basin sink with chrome pull out facet
• Ceiling mounted track lighting over kitchen and/or island, as per plan
Bathroom Features
• Contemporary bathroom cabinetry designed in a variety of materials/colors
• Choice of polished granite countertops, from Vendor’s standard samples
• Porcelain vanity sink with chrome faucet
• Mirror with designer selected storage cabinets above vanity, as per plan
• High-efficiency, elongated dual flush toilets
• Choice of designer-selected porcelain tiles, from Vendor’s standard samples
• 5' alcove tub with full height ceramic/ porcelain wall tile surround
• Shower stall with glass enclosure and contemporary rain shower head, as per plan
• Chrome accessory package including towel bar and toilet paper holder, where applicable
• Privacy locks on all bathroom doors
Laundry Features
• 24" washer and dryer combination
• Ceramic tiled flooring in laundry area, as per plan
Electrical Features
• Individual service panel with circuit breakers, location as per plan
• Decora-style switches and receptacles
• Pre-wired for High-Speed Internet and Cable TV
• Switched outlet to be provided in living room and bedroom(s)
• Light fixtures provided in foyer, kitchen and bathroom(s)
Amenities:
✅ Theatre
✅ Key FOB Access
✅ 24 Hour Concierge Service
✅ Fitness Center
✅ Fireplace Lounge
✅ Mail Room
✅ Kitchenette
✅ Party Room
✅ Change Rooms
✅ Piano Lounge
✅ Meeting Room
✅ Sun Lounge Area
✅ Bicycle Parking
✅ Outdoor Pool
✅ Lounge
✅ Lockers
✅ Bar
✅ Media Room
✅ Visitor Parking
✅ Yoga Studio
✅ Private Dining Area
✅ Putting Green
✅ Sauna & Steam Rooms
✅ Security Cameras
✅ Outdoor Dining and Lounge
✅ Resident's Lounge
✅ Games Room
✅ Rooftop Barbecue Terrace
✅ Pilates and Dance Area
✅ Children's Play Room
✅ Firepit
✅ Cabanas
Developer's Link: http://www.pinnacleinternational.ca/
Deposit Structure
Floor Plans
Facts and Features
Walk around the neighbourhood
Note : The exact location of the project may vary from the street view shown here
Note: Dolphy is Canada's one of the largest database of new construction homes. Our comprehensive database is populated by our research and analysis of publicly available data. Dolphy strives for accuracy and we make every effort to verify the information. The information provided on Dolphy.ca may be outdated or inaccurate. Dolphy Inc. is not liable for the use or misuse of the site's information.The information displayed on dolphy.ca is for reference only. Please contact a liscenced real estate agent or broker to seek advice or receive updated and accurate information.

Why wait in Line?
Get Lakeside Residences (City, Sky and Park Suites) Latest Info
Lakeside Residences (City, Sky and Park Suites) is one of the condo homes in Toronto by Pinnacle International
Browse our curated guides for buyersSummary of Lakeside Residences (City, Sky and Park Suites) Project
Lakeside Residences (City, Sky and Park Suites) is an exciting new pre construction home in Toronto developed by Pinnacle International, ideally located near Lakeside Residences Community | 215 Lake Shore Boulevard East, Toronto, ON, Toronto (). Please note: the exact project location may be subject to change.
Offering a collection of modern and stylish condo for sale in Toronto, Lakeside Residences (City, Sky and Park Suites) pricing details will be announced soon.
Set in one of Ontario's fastest-growing cities, this thoughtfully planned community combines suburban tranquility with convenient access to urban amenities, making it a prime choice for first-time buyers, families, and real estate investors alike. While the occupancy date is TBD, early registrants can now request floor plans, parking prices, locker prices, and estimated maintenance fees.
Don't miss out on this incredible opportunity to be part of the Lakeside Residences (City, Sky and Park Suites) community — register today for priority updates and early access!
Frequently Asked Questions about Lakeside Residences (City, Sky and Park Suites)

More about Lakeside Residences (City, Sky and Park Suites)
Get VIP Access and be on priority list
